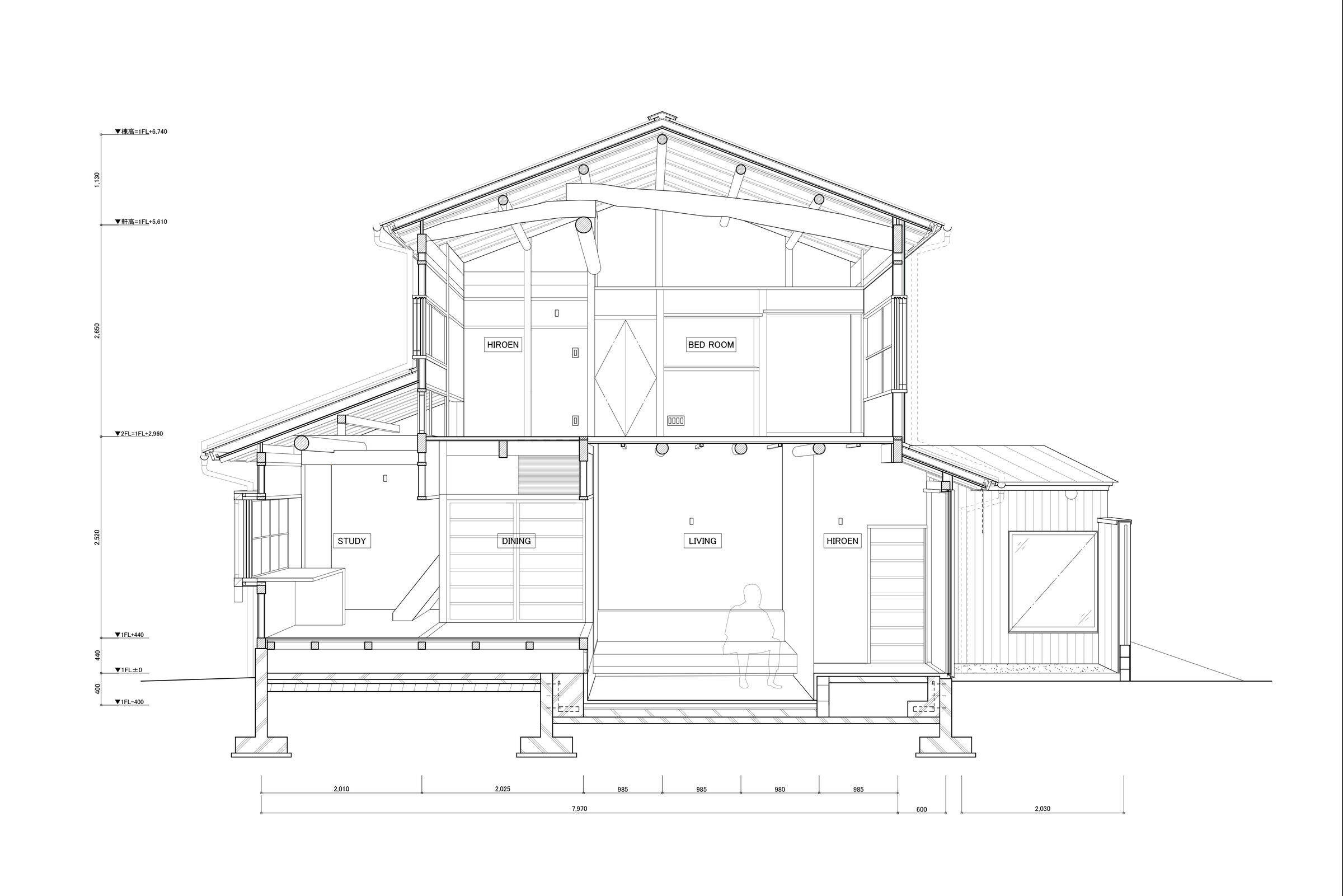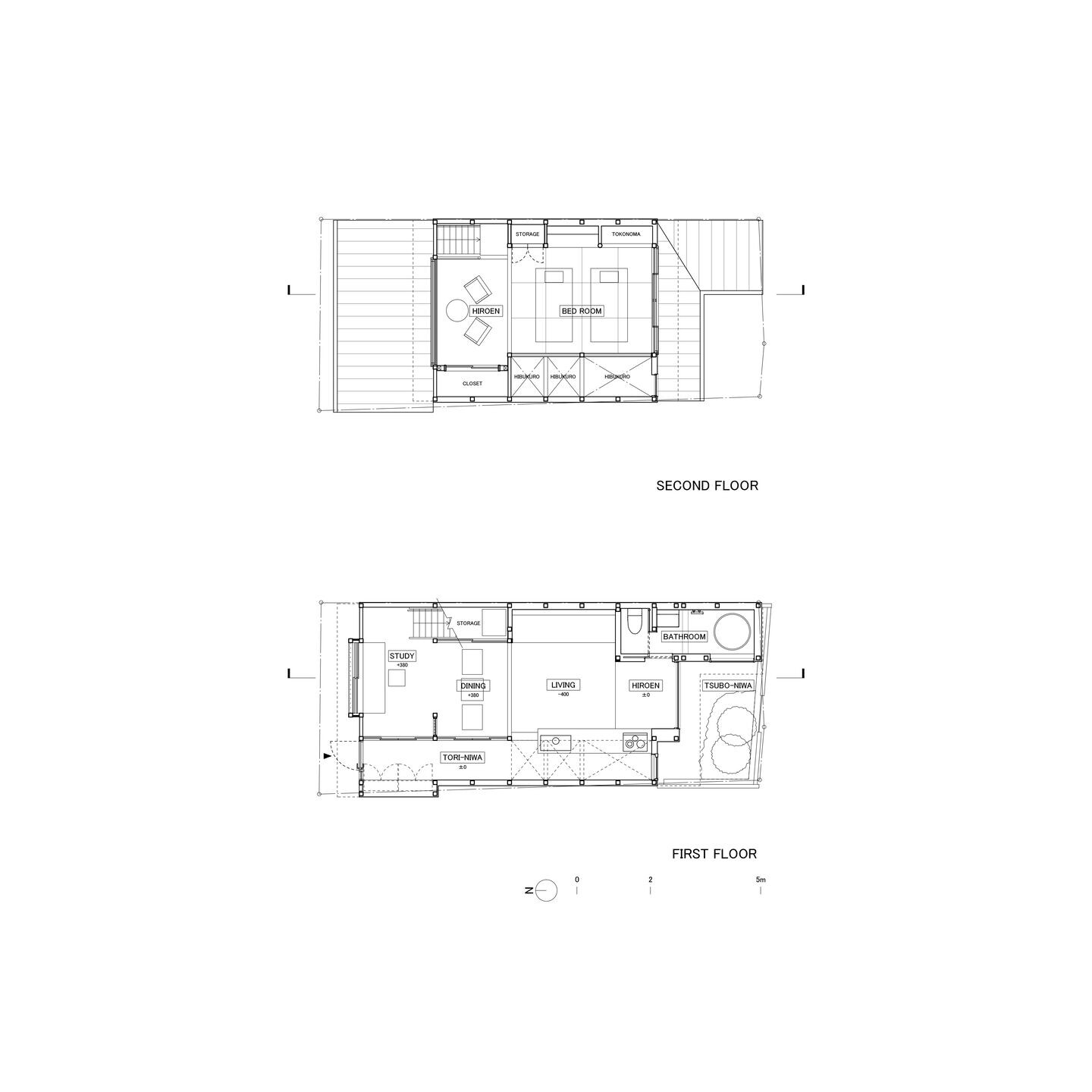This residence is a renovated Kyo-machiya built 95 years ago, near Kinkakuji Temple. Nishijin was once lined with workshops and residences for textile craftsmen, and this Machiya was one of them. In addition, the client works remotely from his home. In a sense, this combination of work and home, which has been increasing in recent years, represents an everyday culture that is deeply rooted in the history of Nishijin and Machiya. If so, we would like to inherit not only the appearance of Machiya but also the prosperity and richness of a lifestyle that combines life and work.
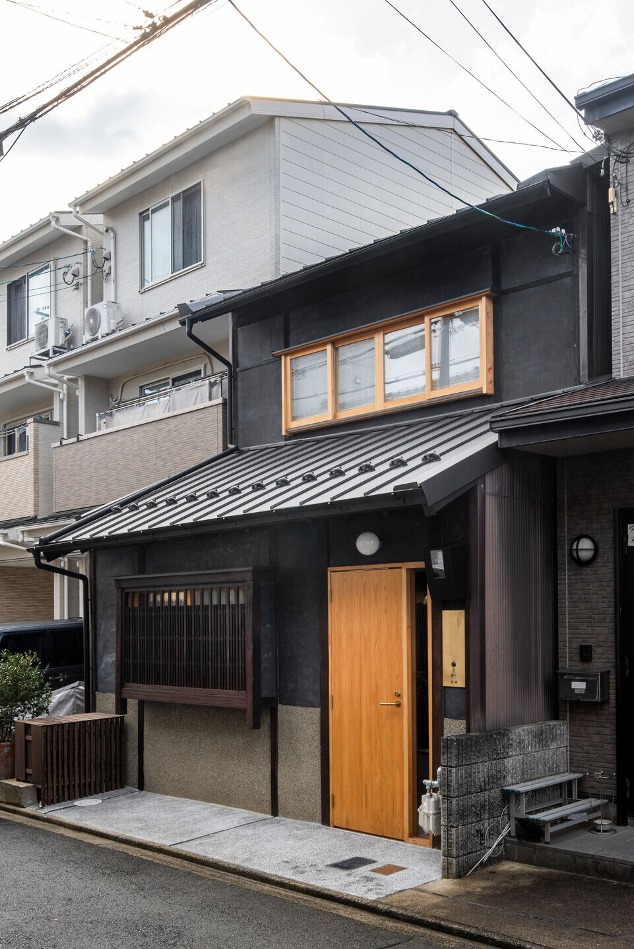
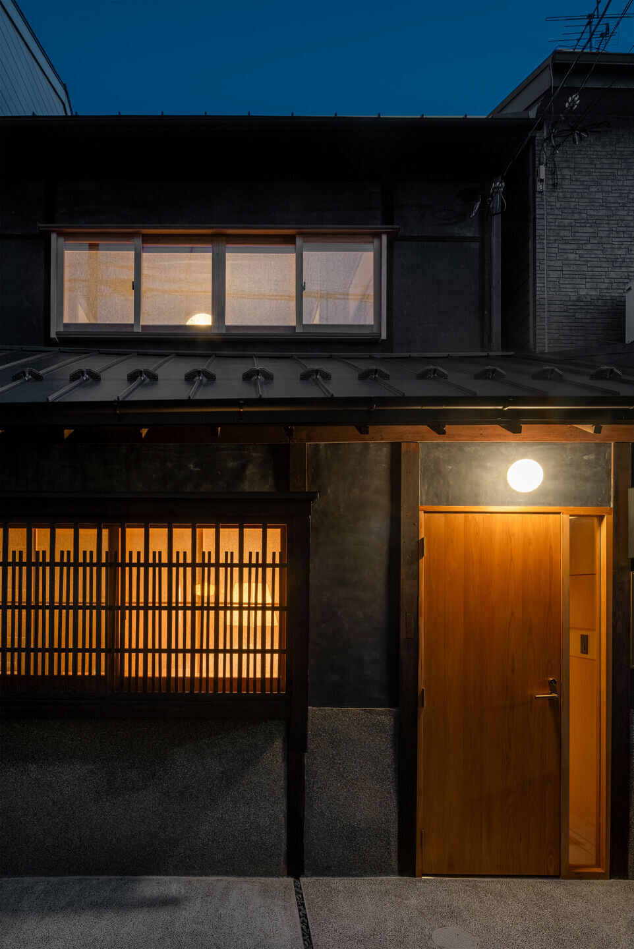
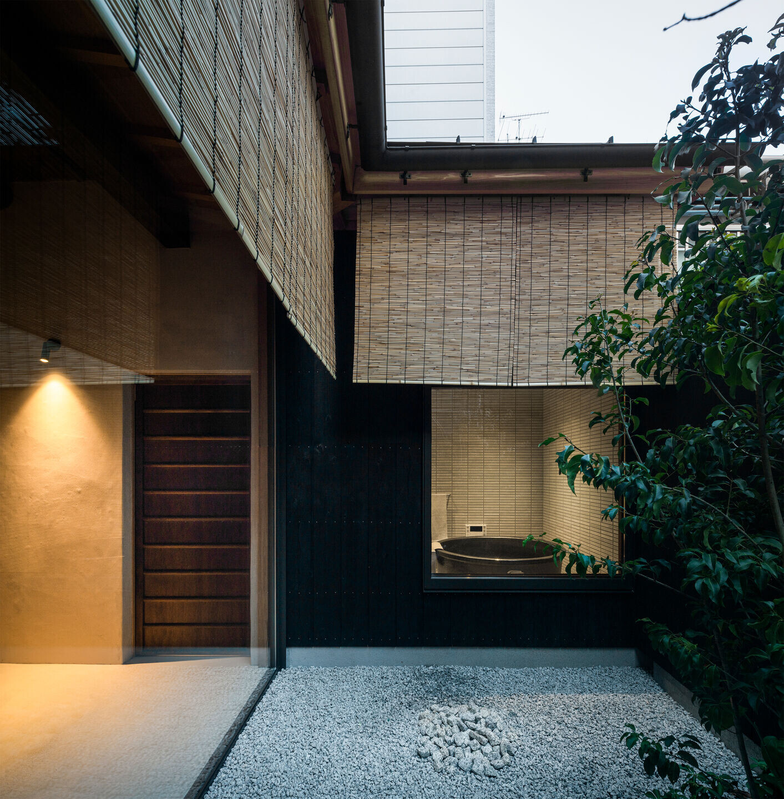
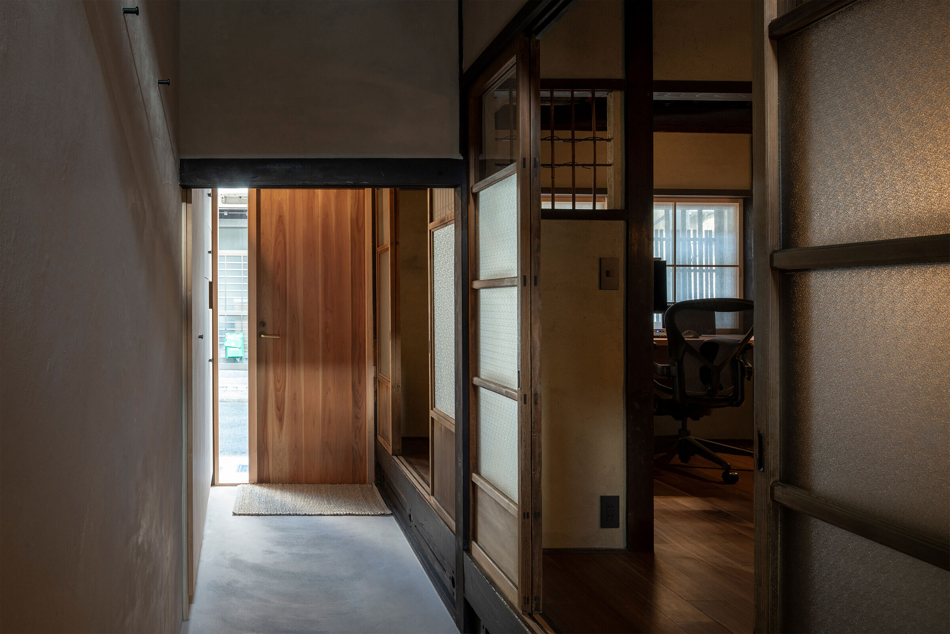
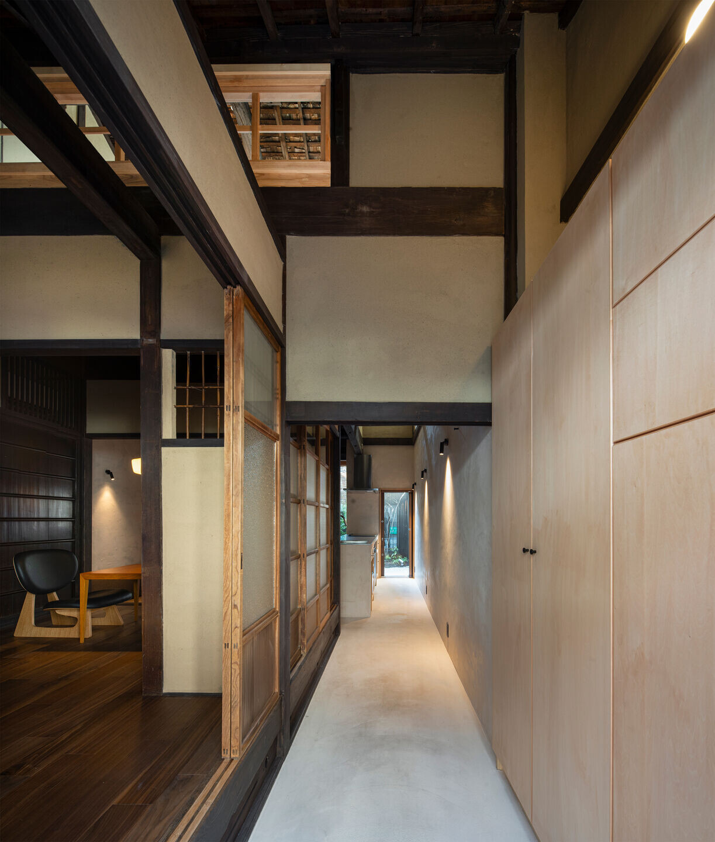
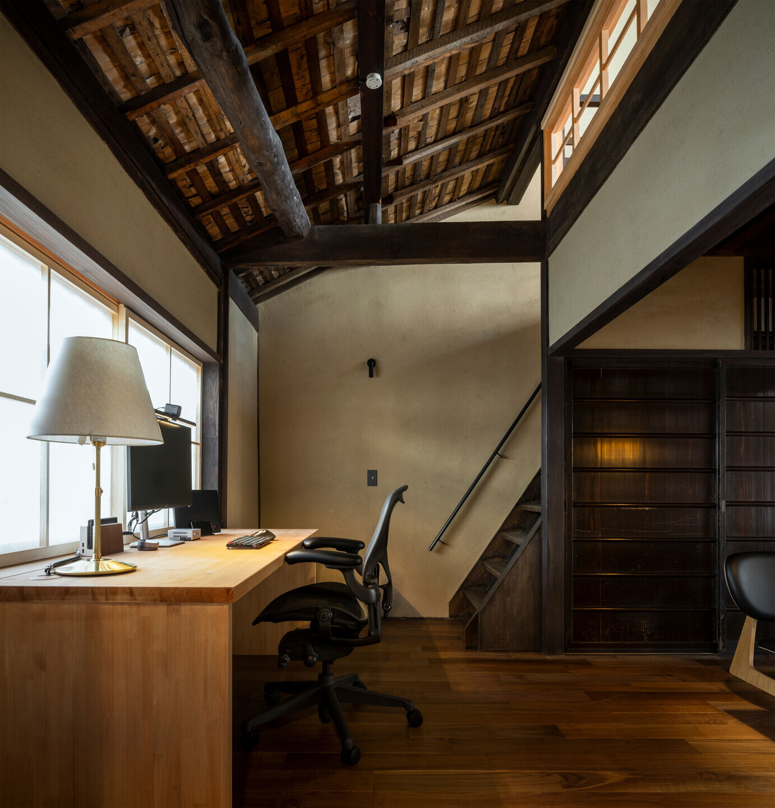
When we first saw the building, we were struck by its unique "smallness.” For example, it is customary for Kyo-machiya to set the height of the doors to 1,730 mm, which is 20% smaller than what we normally design. Similarly, the rooms are only three tatami mats in size, crammed into a narrow space. It's so small that you can rub your head against the lintel and reach the wall easily. Its small size brings the architecture closer to the body, creating a gentleness and warmth that feels like it's touching your skin. Rather than overwriting a modern floor plan on top of that, we wanted to create a home that was close to the scale and lifestyle typical of Machiya, where he could live comfortably and fully enjoy his life.
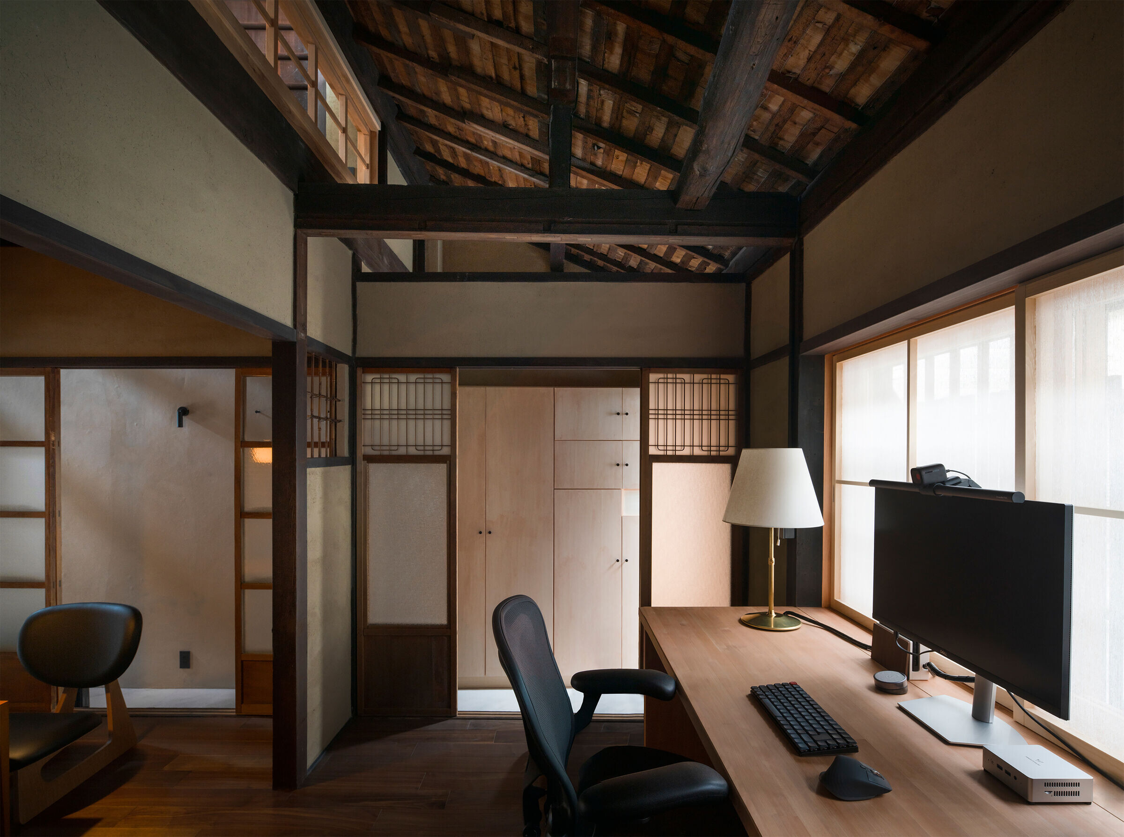
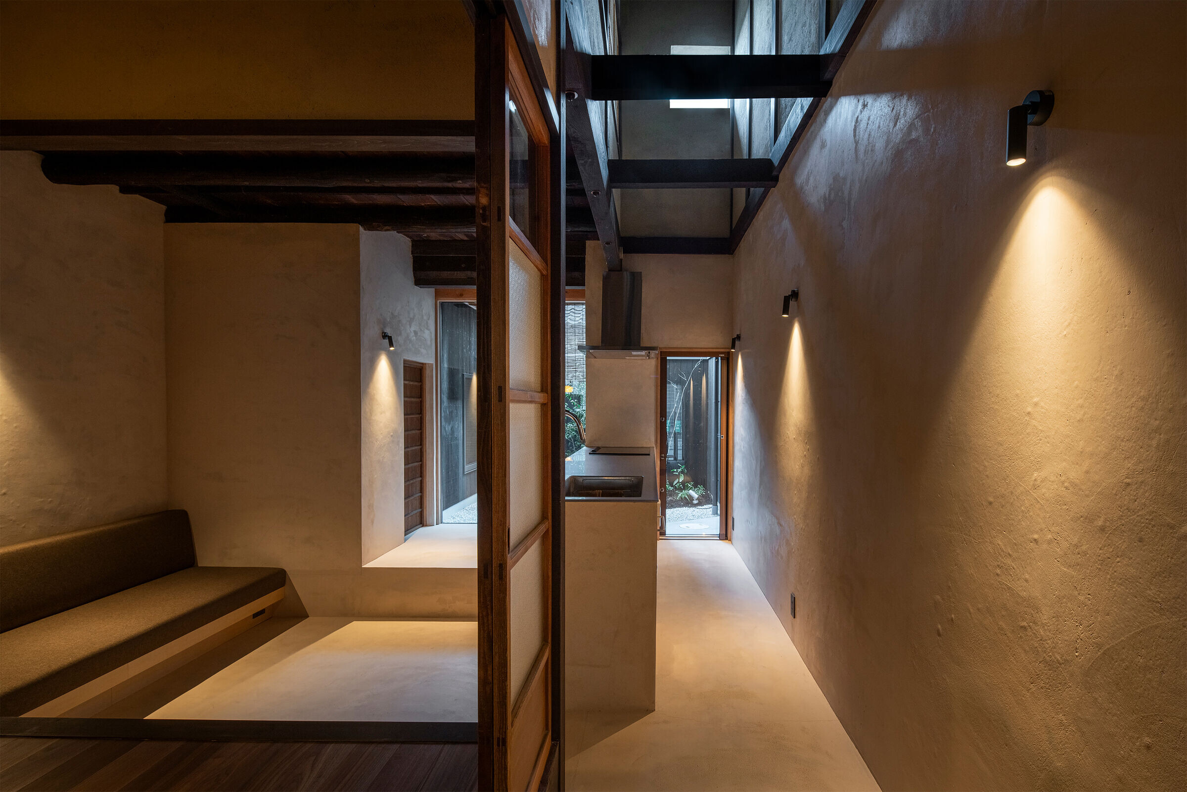
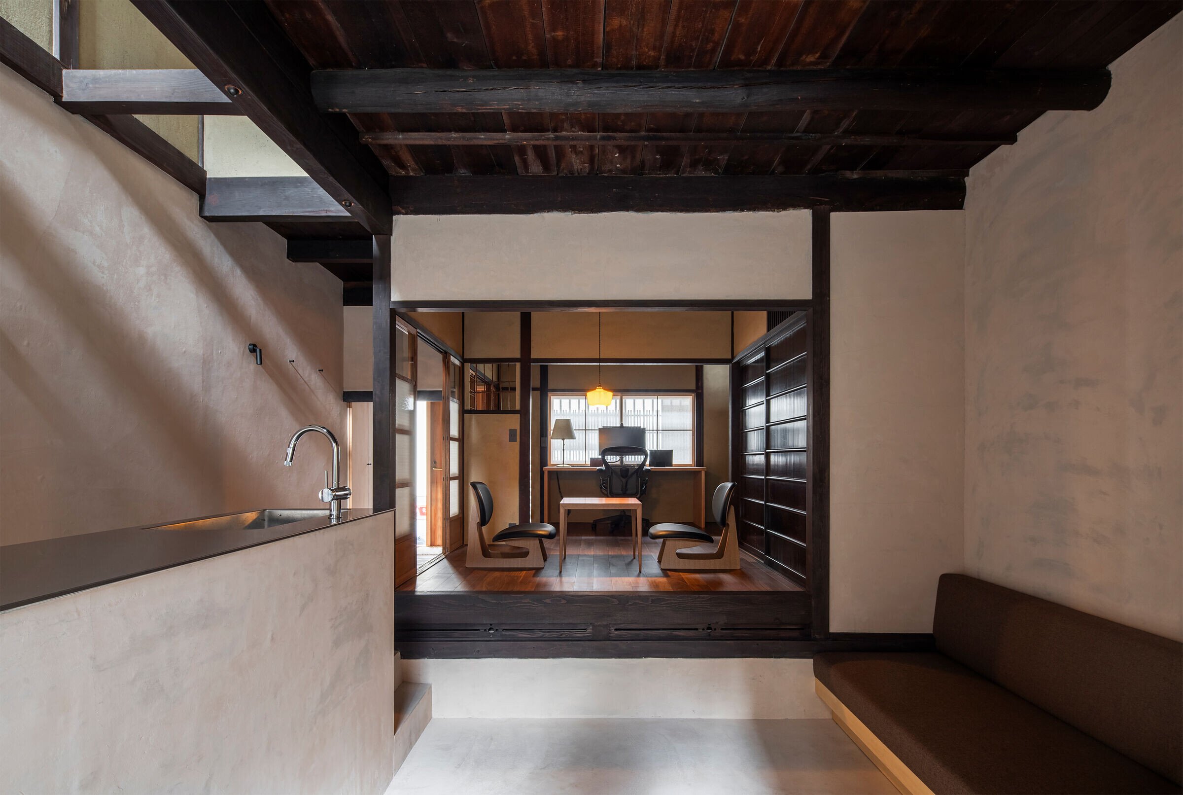
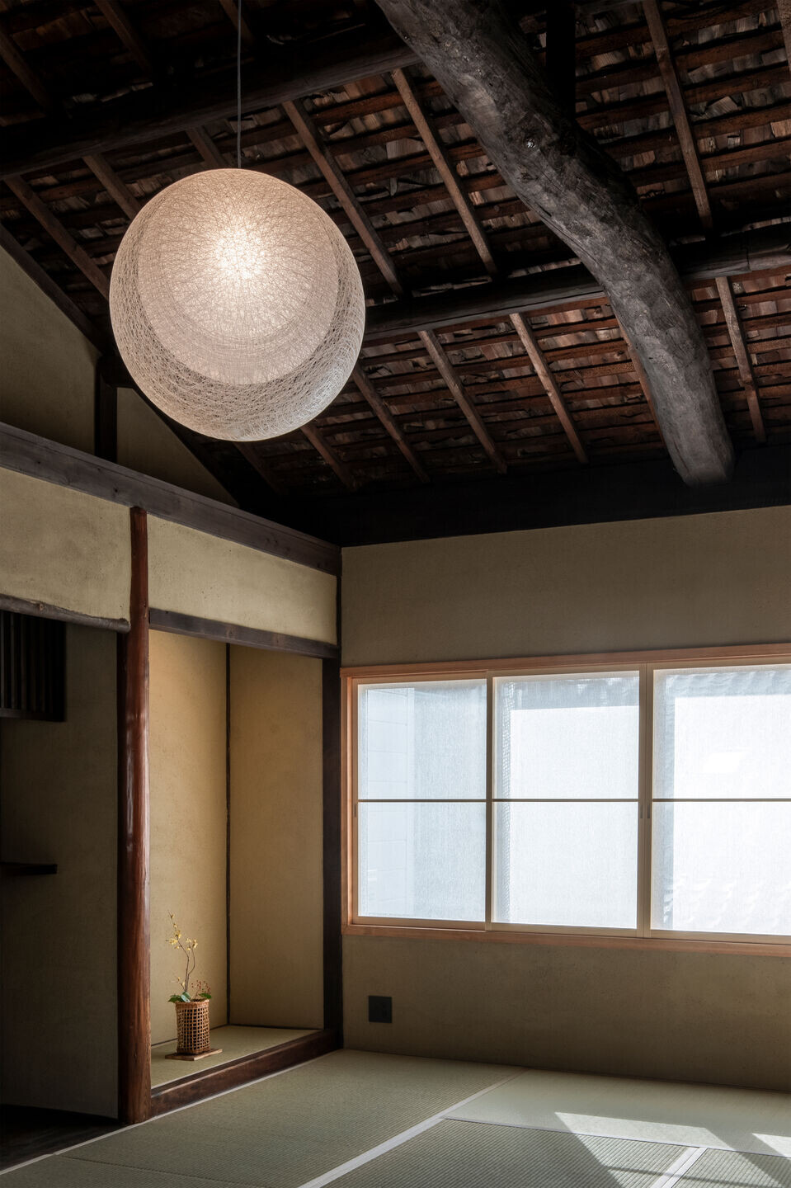
Therefore, our basic policy is to "preserve as much as possible." This not only preserves the appearance of the old building, but it also preserves the roles of the rooms and the lifestyle suitable for Machiya, such as the former Misenoma (commercial space) being used as a workplace and the Daidoko (kitchen) being used as one. However, the dirt floor, which was once a textile workshop, is no longer in its original form due to repeated renovations and aging. Therefore, it was necessary to reconsider its status as a new space. The dirt floor dug out to house the tall loom is a symbol of Nishijin Machiya. We decided to wrap this semi-basement space in mortar and call it the living room.
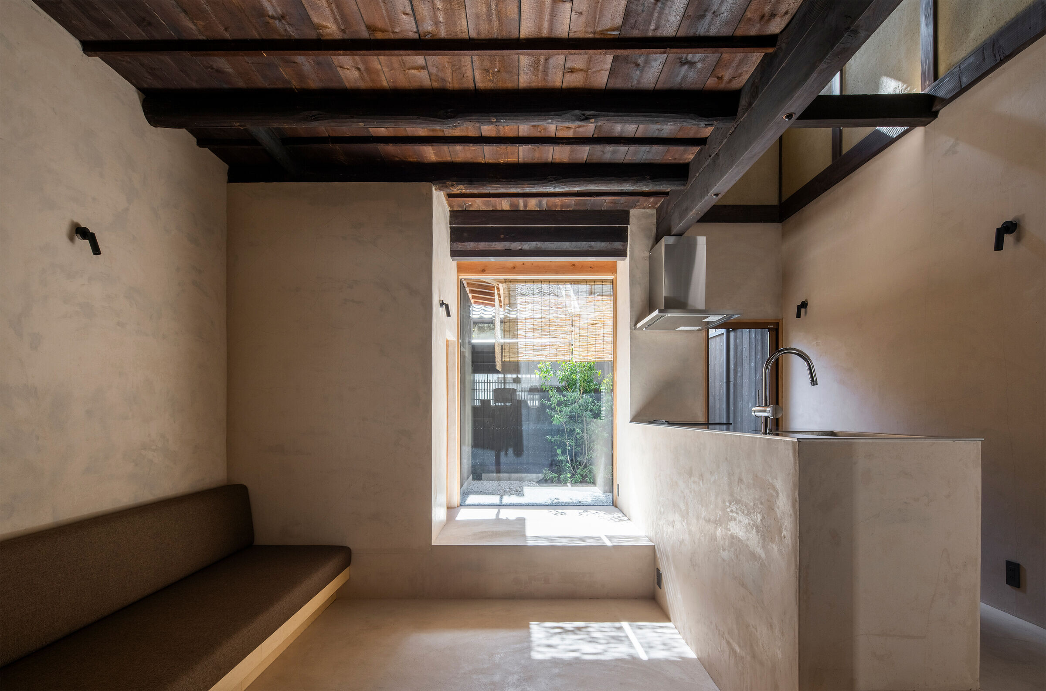
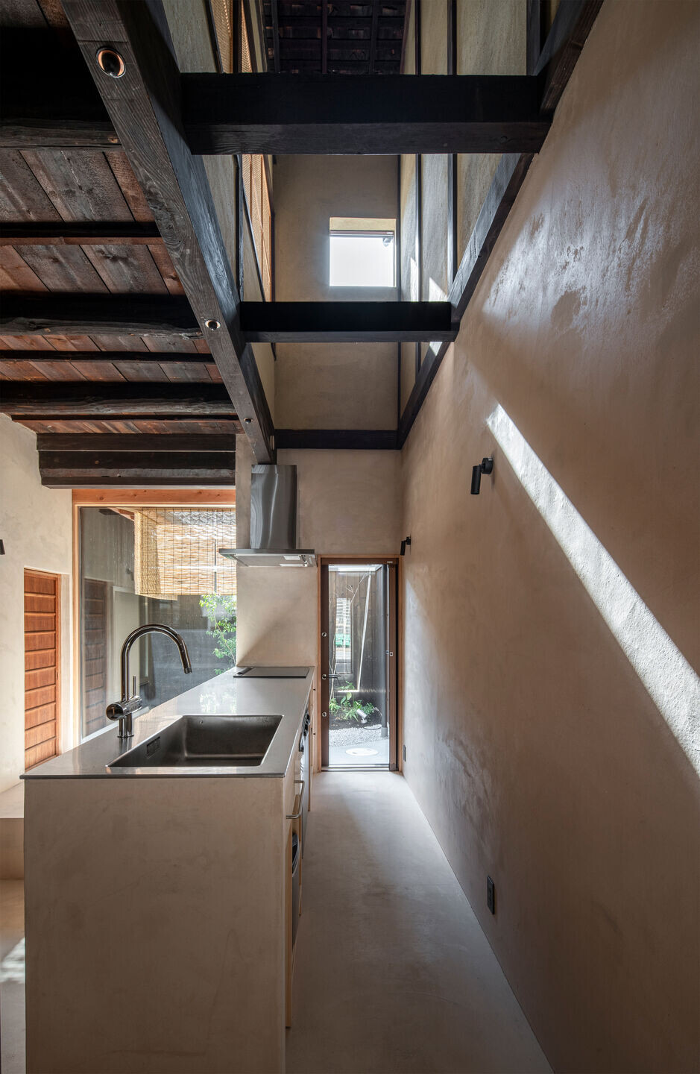
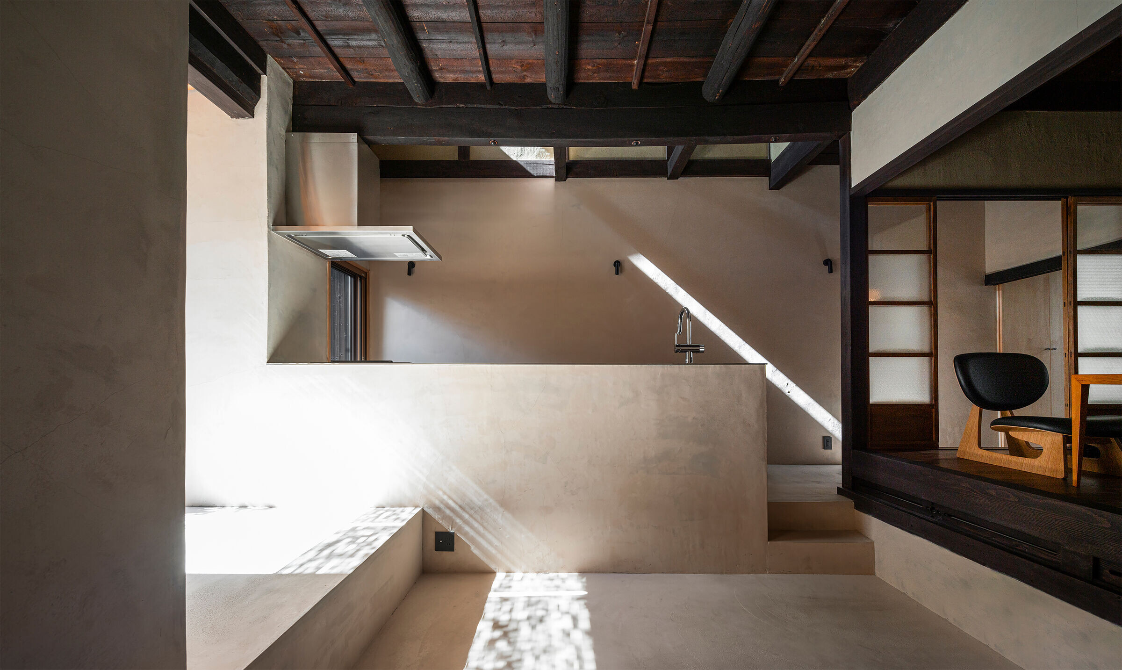
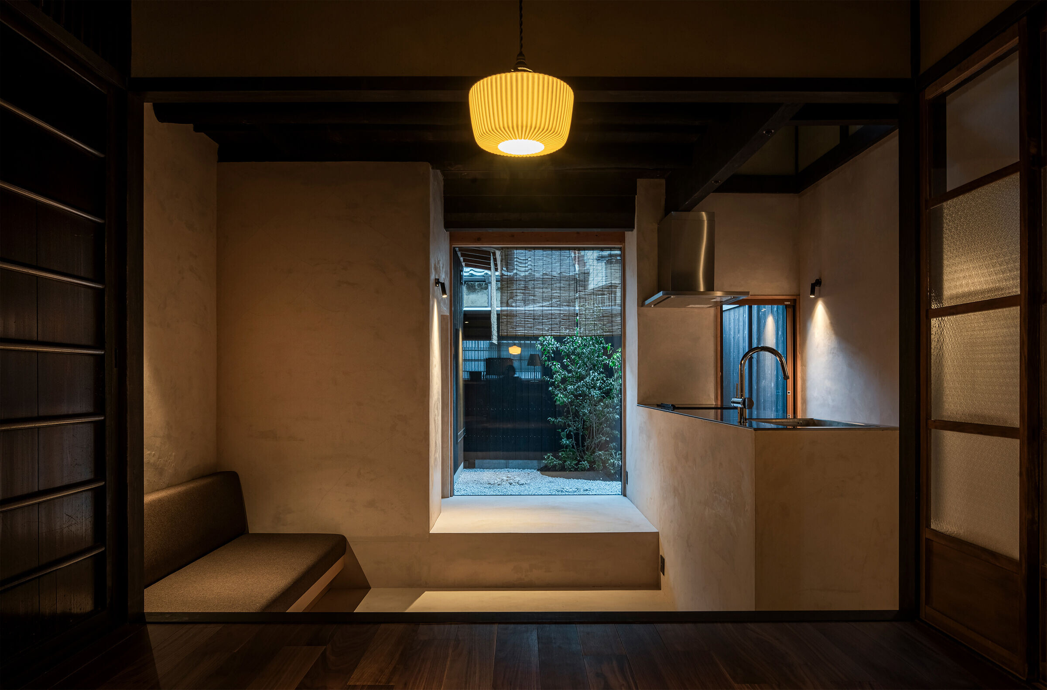
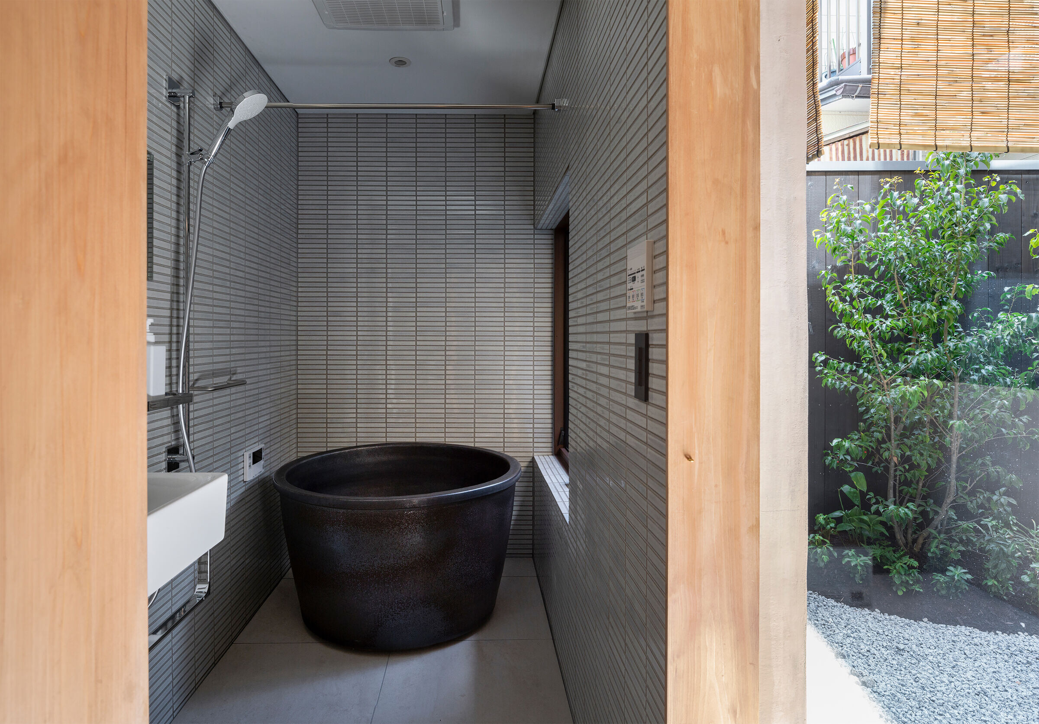
As a result, the first floor had three floors of different heights. Changing the floor height can surprisingly change the comfort level. Sitting on the sofa, which is semi-basement, we feel an animal-like comfort, as if we had gotten into a den. A small place created in a connected space —a study with light shining through the Itoya latticework, a small dining room with a light on, and a living room that has been dug into the ground like a pit dwelling. It is a freewheeling and nostalgic home where he can move between them depending on the season and mood.
