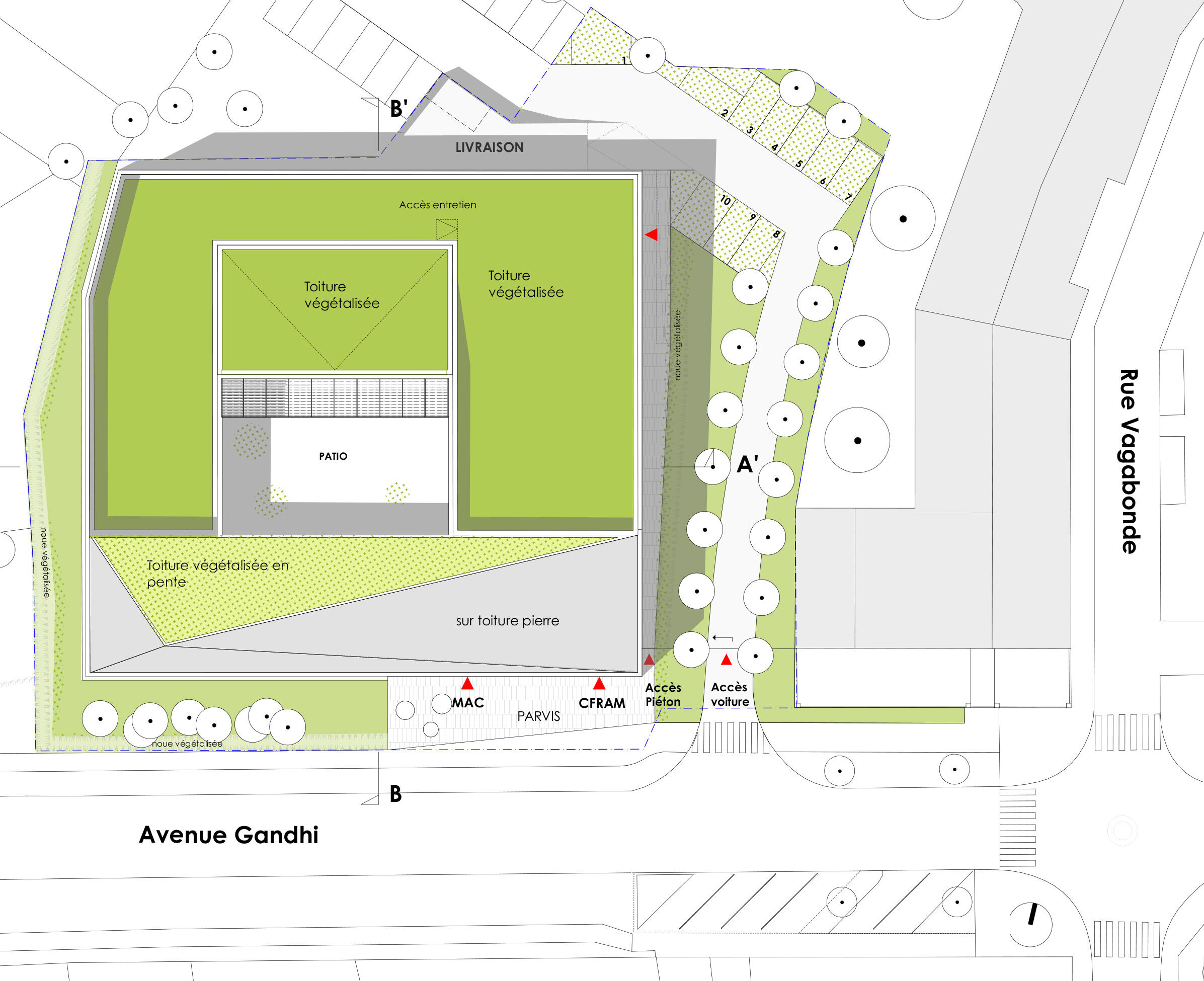WOOD AND STONE.
We wish to propose here a simple architecture to be implemented quickly, sober, rational and at the service of the user.
The places create atmospheres that are both soft and playful, conducive to the awakening of children and their well-being. The idea was to constitute a protective place but turned towards the outside to take advantage of the landscape views of the surroundings.
The stone adorning the facades contributes to the feeling of a solid and protective building for children. It also recalls the constructions of the historic village of Vauréal and makes it possible to maintain a link with the pre-existing context, reinforced by the reinterpretation of the sloping roof.
Wood, a material of environmental excellence, is used both in the structure and in the internal composition of the equipment where it brings nobility and warmth to the spaces.
The patio, at the heart of the building protects against noise pollution from Avenue Gandhi and brings maximum natural light and transparency to the spaces.
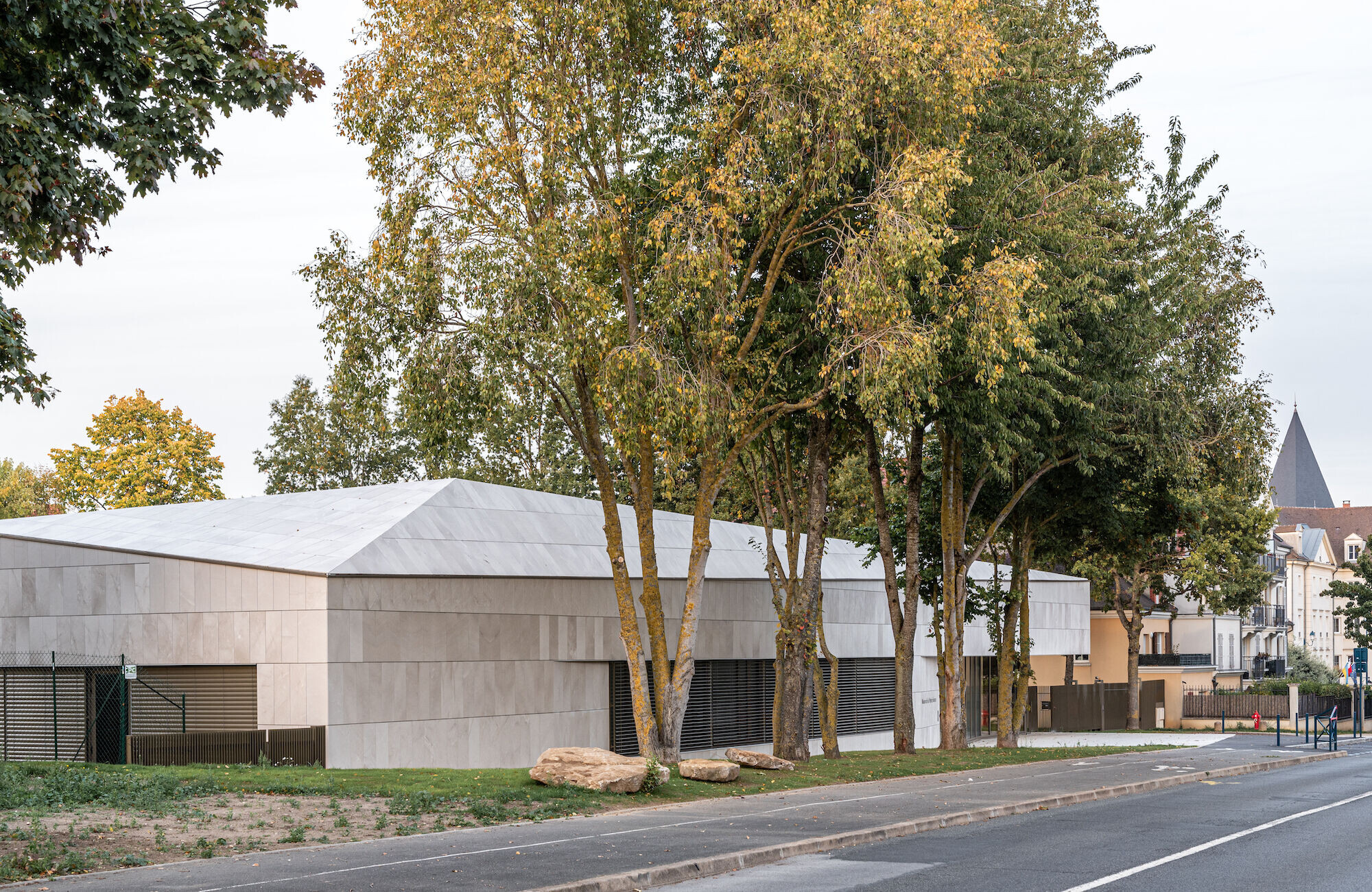
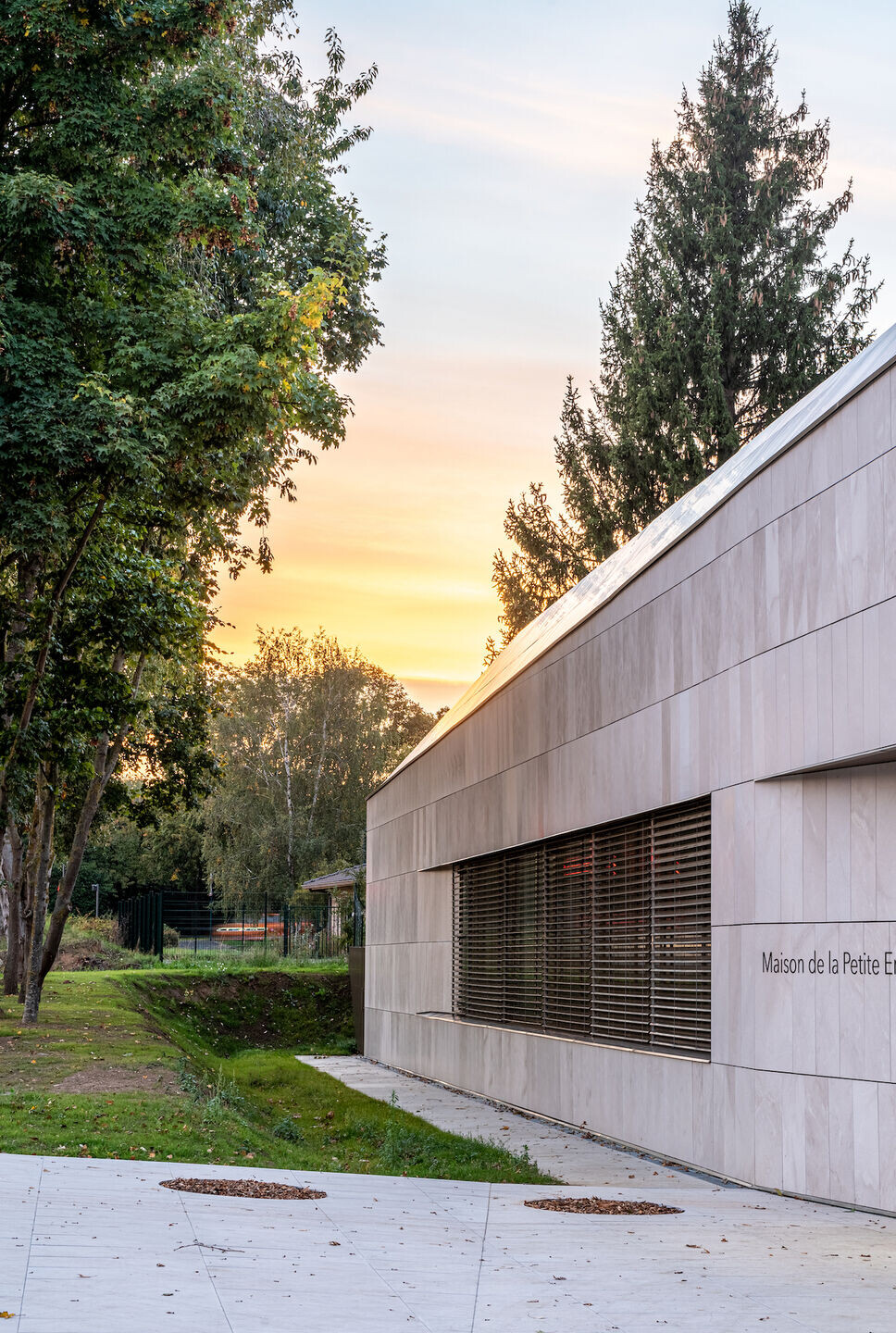
Wood & stone construction.
We have favored here prefabrication in order to limit the risks of degradation.
For this, the prefabrication of the wooden construction elements (MOB) has made it possible to limit the on-site intervention times and the associated risks and nuisances (noise, dust, traffic disruption, safety of local residents).
The facades are made of natural stone panels attached to an additional framework, suitable for timber frame walls. Insulation is included in the timber frame wall complex.
The construction site was particularly mastered : it lasted only 18 months, preparation included.
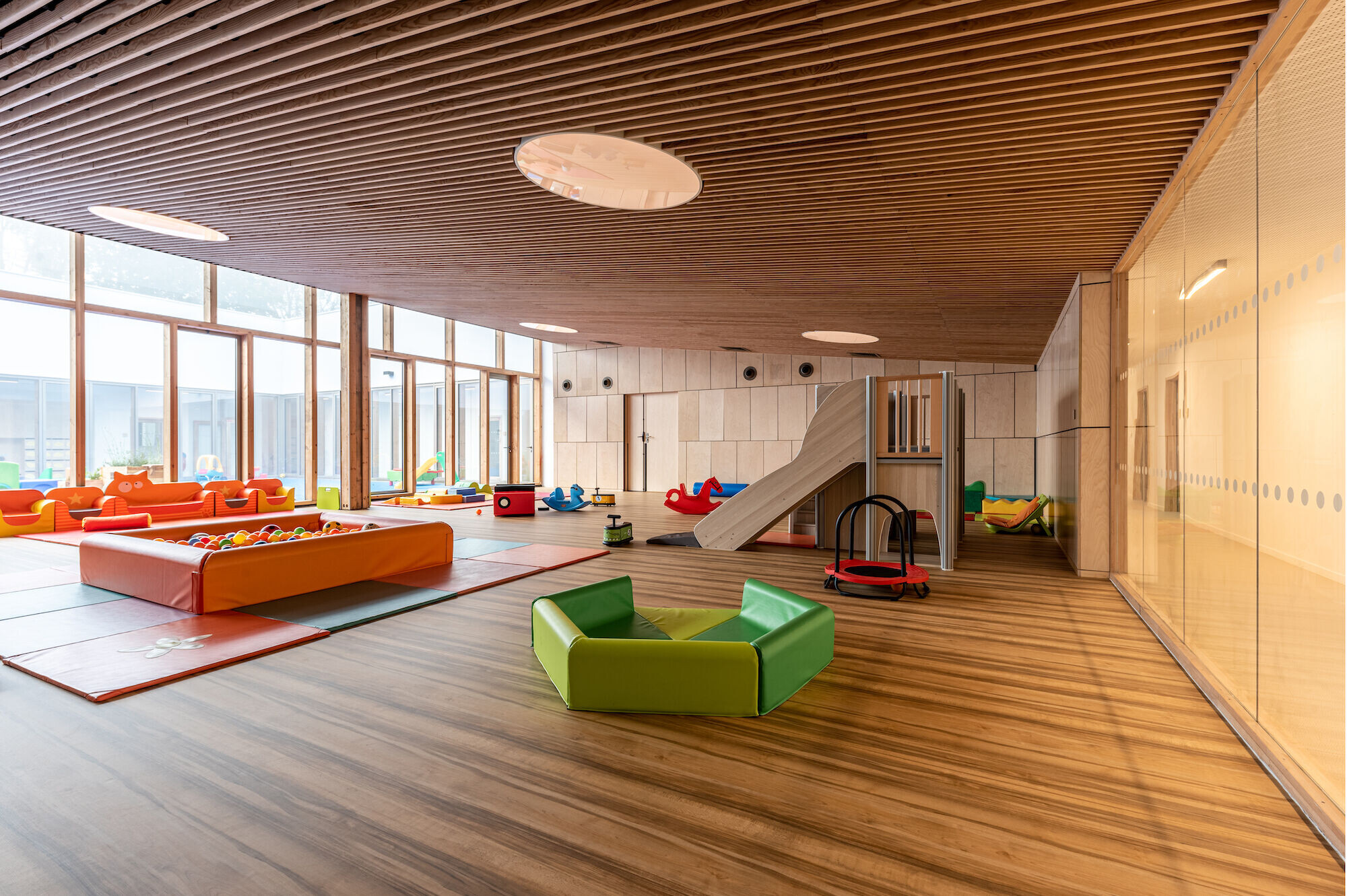
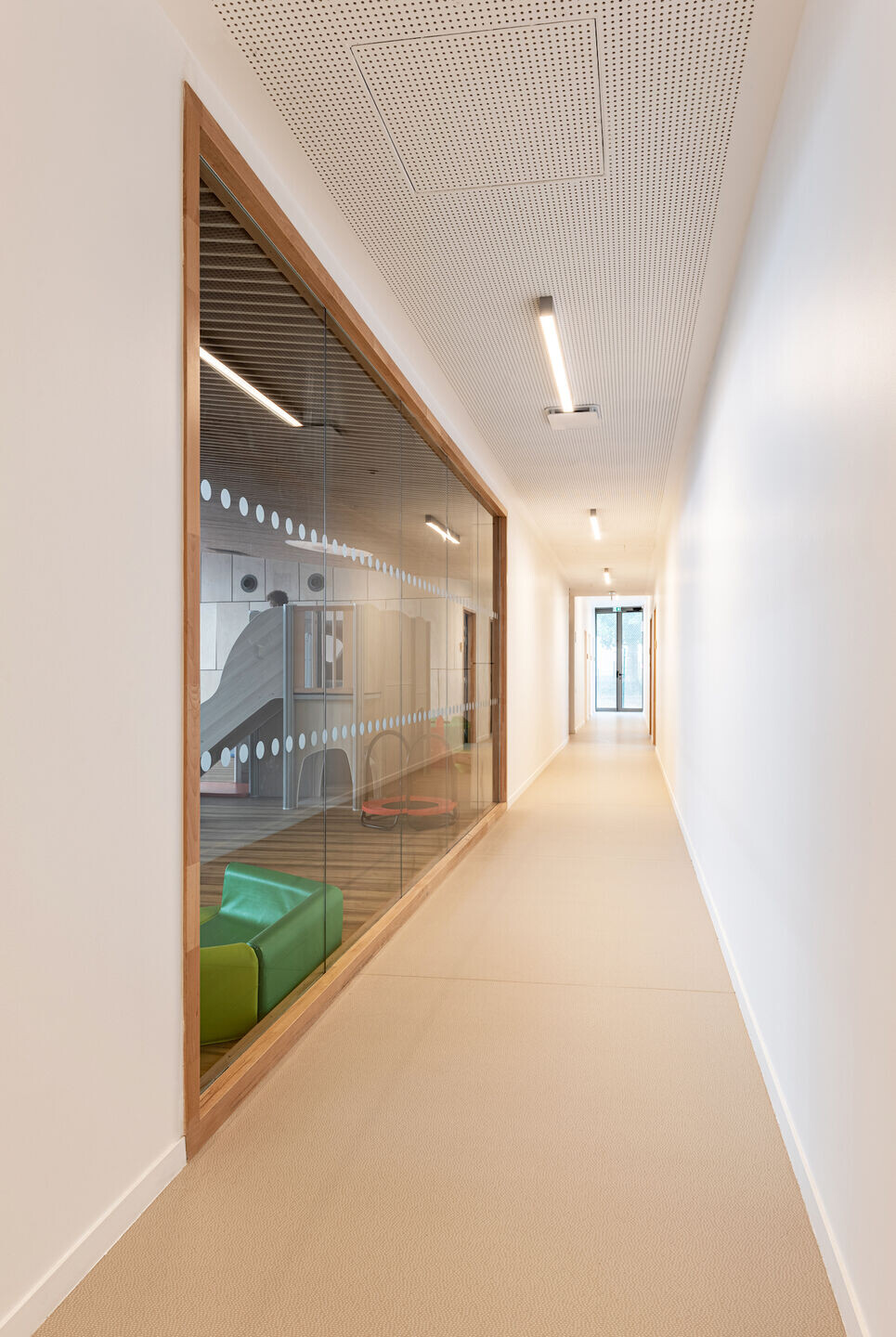
The context.
We have proposed a building with a continuous facade from Gandhi Avenue which takes up the alignment of the neighboring building. The context being composed of a traditional architecture made of sloping roofs and mineral materials, we wanted to take up its main principles. In order to recall the constructions of the historic village of Vauréal, we draw a volume with a sloping roof. This volume is offered with a noble, durable and qualitative material such as stone.
The plot being at the entrance to the city, we are proposing a contemporary project which clearly revisits the notion of traditional roofing, visible from Avenue Gandhi and this with a view to soft insertion into the landscape while signaling the public dimension of the building through a strong and singular identity.
The facades and the southern roof are only one material. The facade is part of the roof and the roof is part of the facade. The stone is in total adequacy with the atmosphere of the heart of the city and the school of Les Moissons by its color, its tones and its timeless dimension.
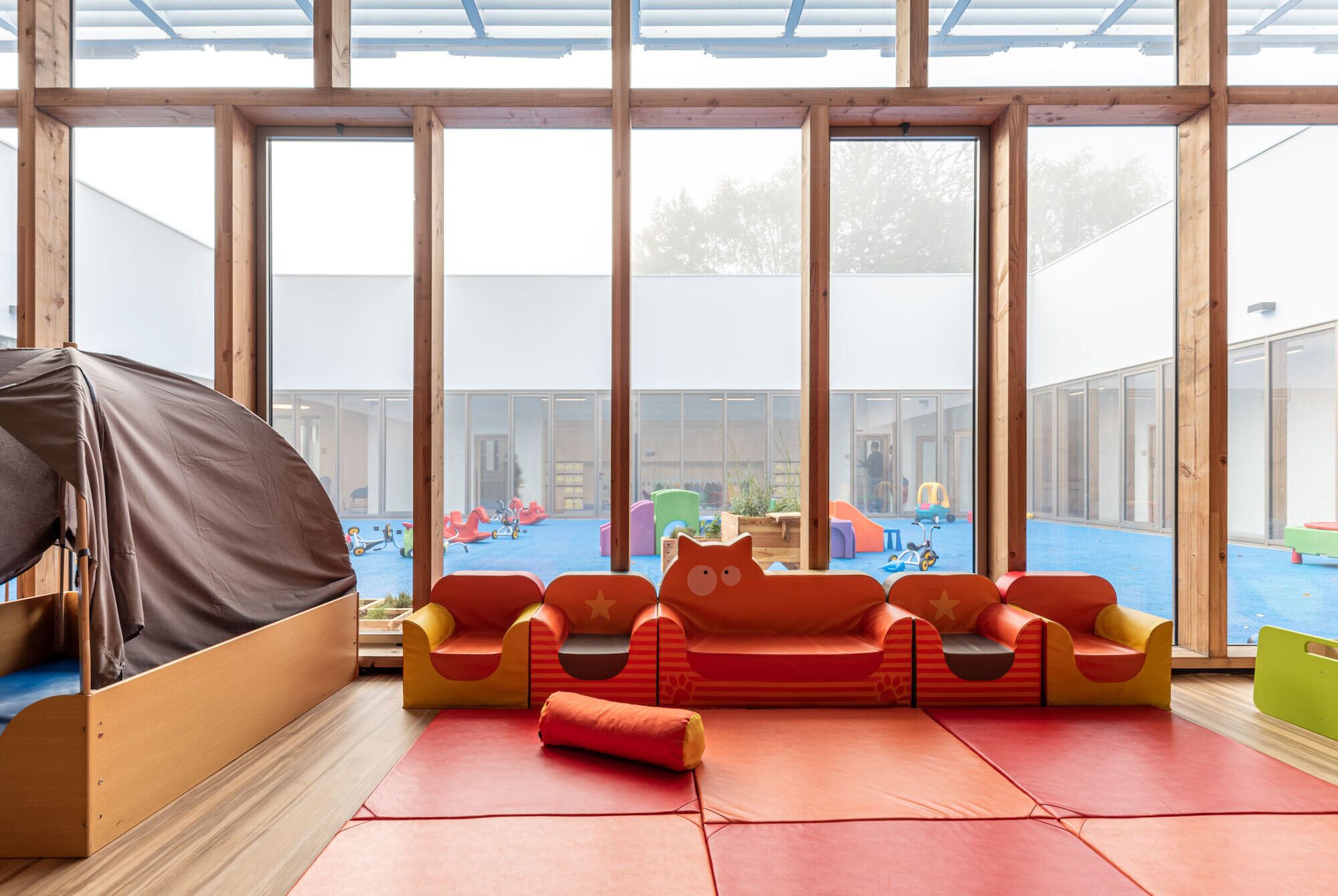
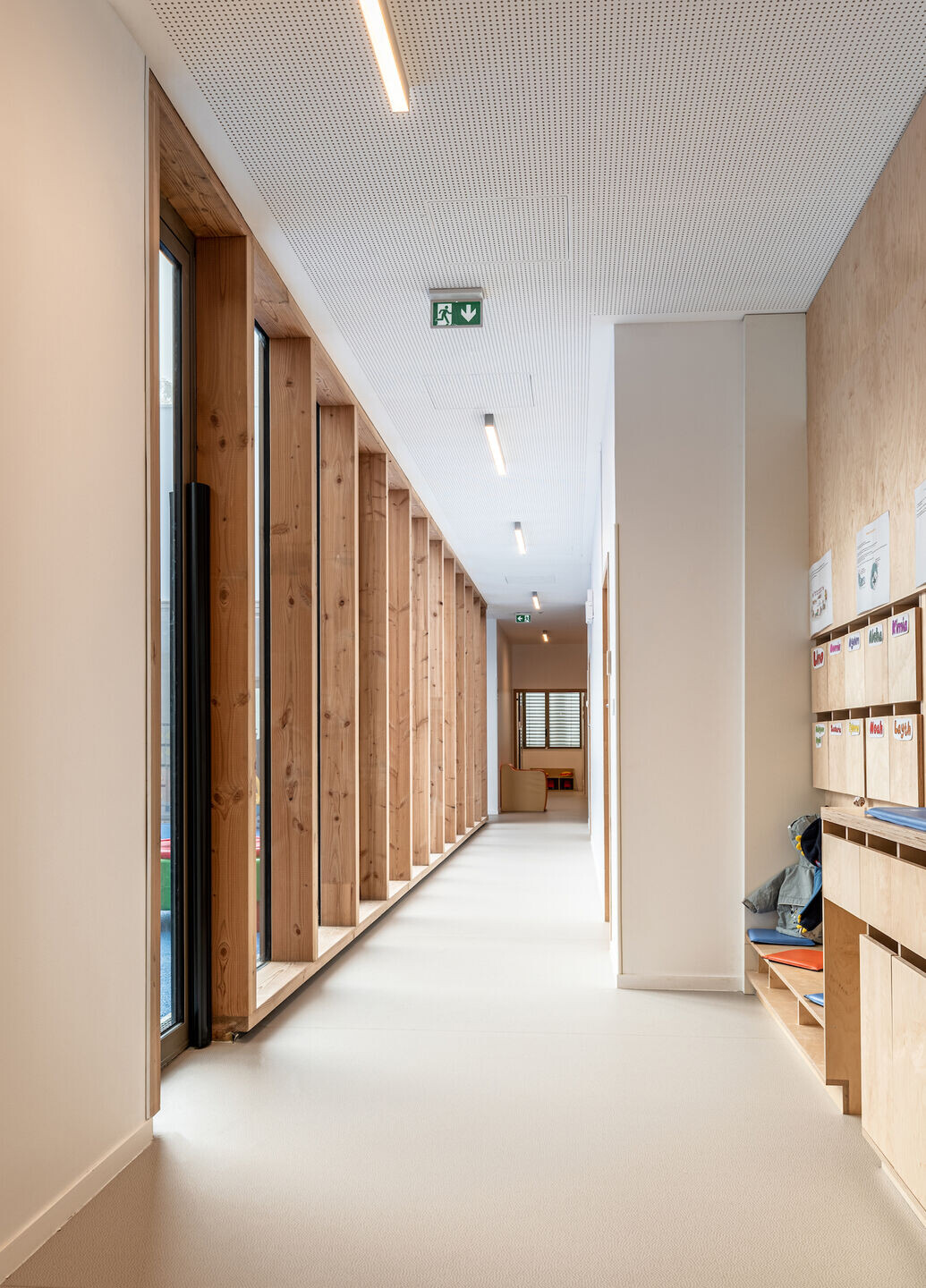
The patio.
It is important to be able to take advantage of solar gain and the best orientations, whether in terms of heat or light. On this subject we use a central patio, a real quality tool to bring natural light to the awakening room common to the three structures, the activity rooms of the family nursery and the RAM as well as to the circulations multi-nursery.
Thanks to this tool, transparencies multiply. The building is through on all orientations.
Circulations are thus treated as real coins.
The patio is an easy to control, pleasant and comfortable tool to allow the supervision of children.
Its coating is a shock-absorbing comfort floor in bright colors for the playful side. The sun shades in pergola mode, allow in the closed horizontal position to generate shade for summer comfort.
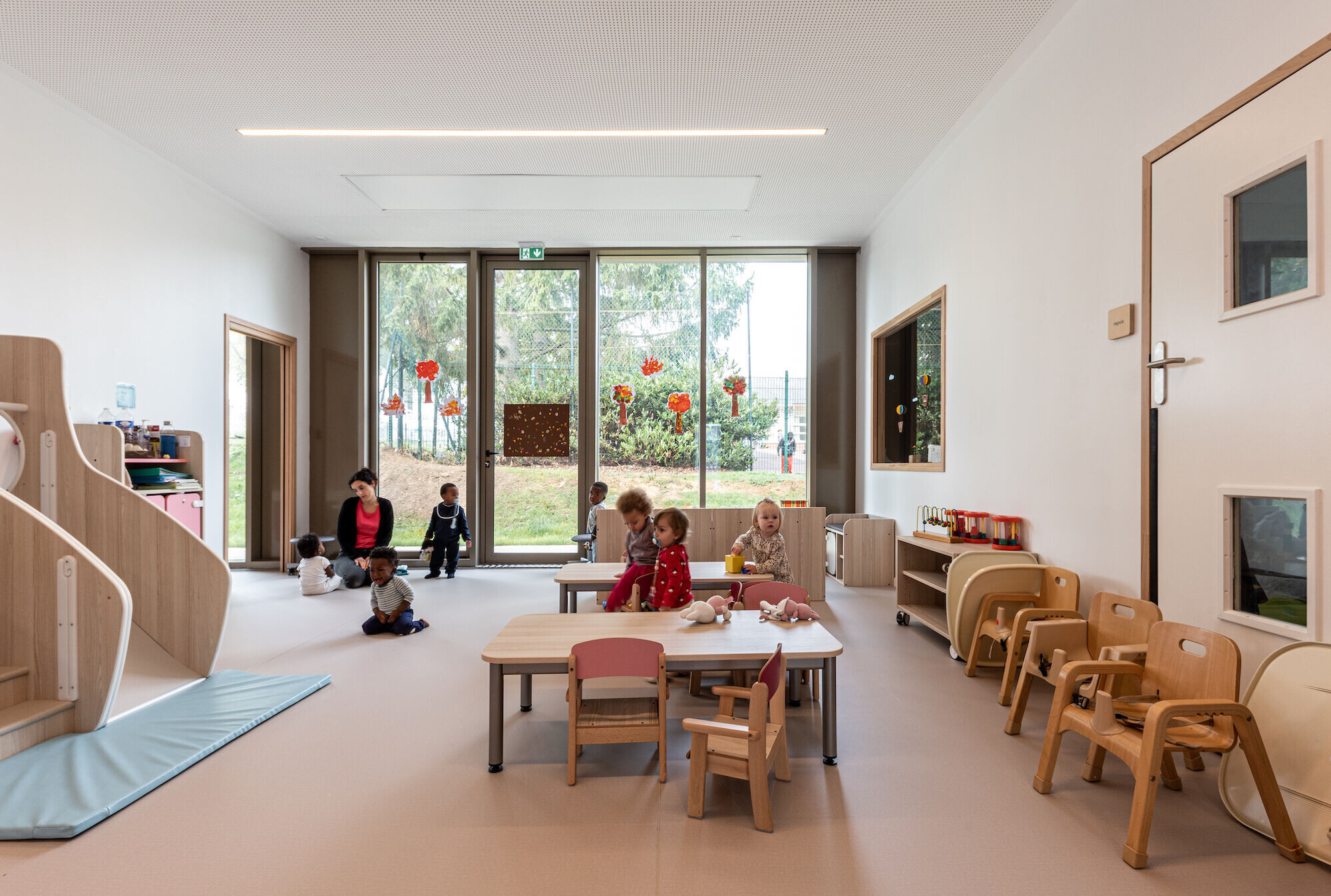
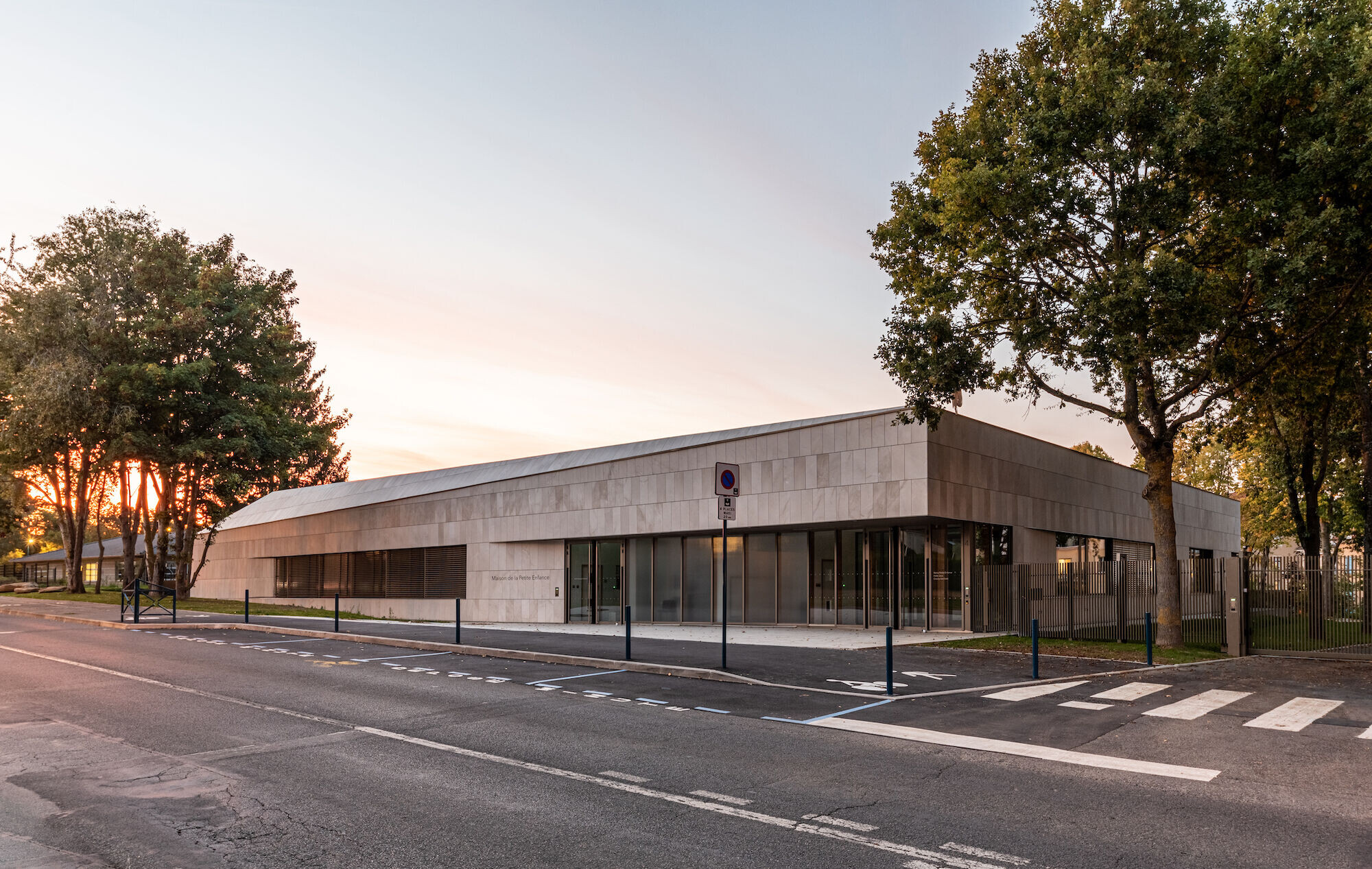
The Awakening Room.
We imagine this space as the centerpiece of the establishment. It is visible from any point of circulation. This is the backdrop for the patio.
It is easily accessible from the three entities and this independently in accordance with the requirements of the specifications. It is through: totally open on the patio, and also partly glazed on the circulations of the pole of the common spaces.
Large storage on its small side are arranged. Here acoustics play an important role. We offer microperforated acoustic wooden panels with the same layout as the facade. The sloping ceiling was also designed in this logic of acoustic performance. The volume of the room is generous and the height greatly exceeds 3 meters. The atmosphere is deliberately enveloping thanks to the use of wood.
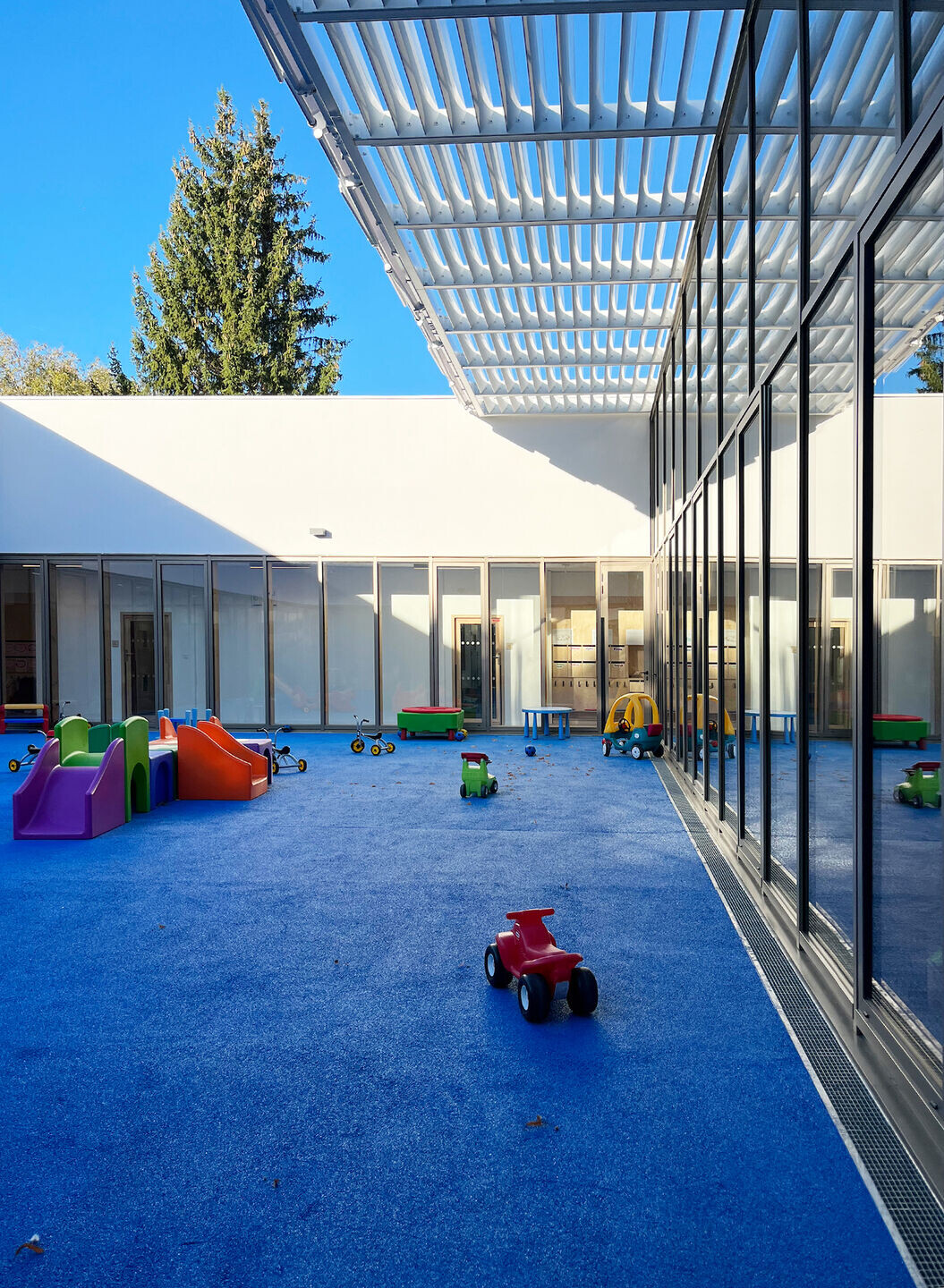
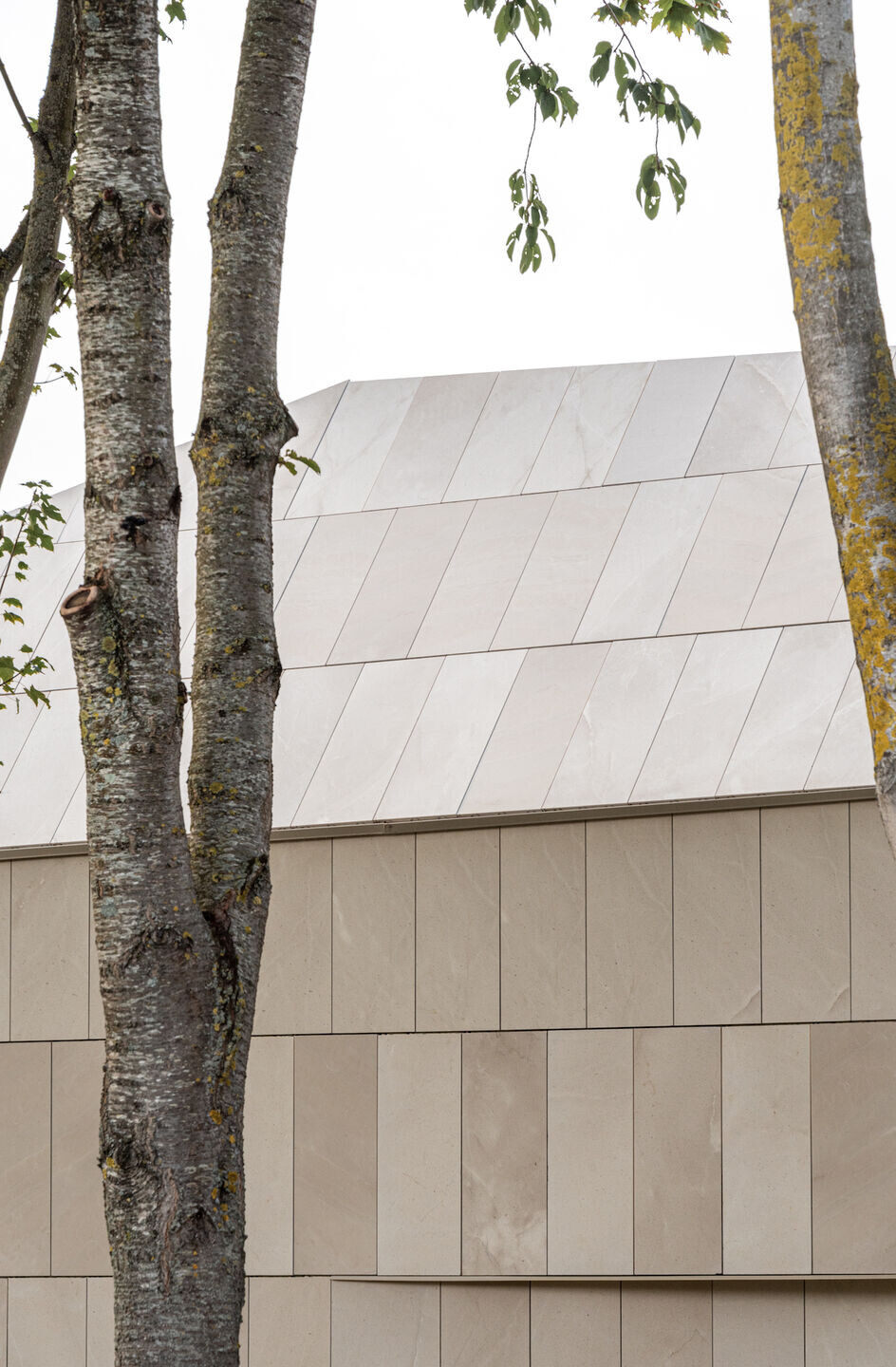
Awakening units.
Inside, the spaces create atmospheres that are both soft and playful, conducive to the awakening of children and their well-being. The use of wood, a raw and durable material, will contribute to the welcoming and warm atmosphere while revealing the constructive system.
The organization is substantially identical for each unit: the changing rooms are located in the thickness of the circulations with double-sided devices. Each has a naturally lit awakening room and a rest room.
In order to be able to cope with pedagogical, educational and organizational changes, we have proposed partitions in light partitions, removable walls or low furniture depending on the space, which ensures flexibility in interior fittings.
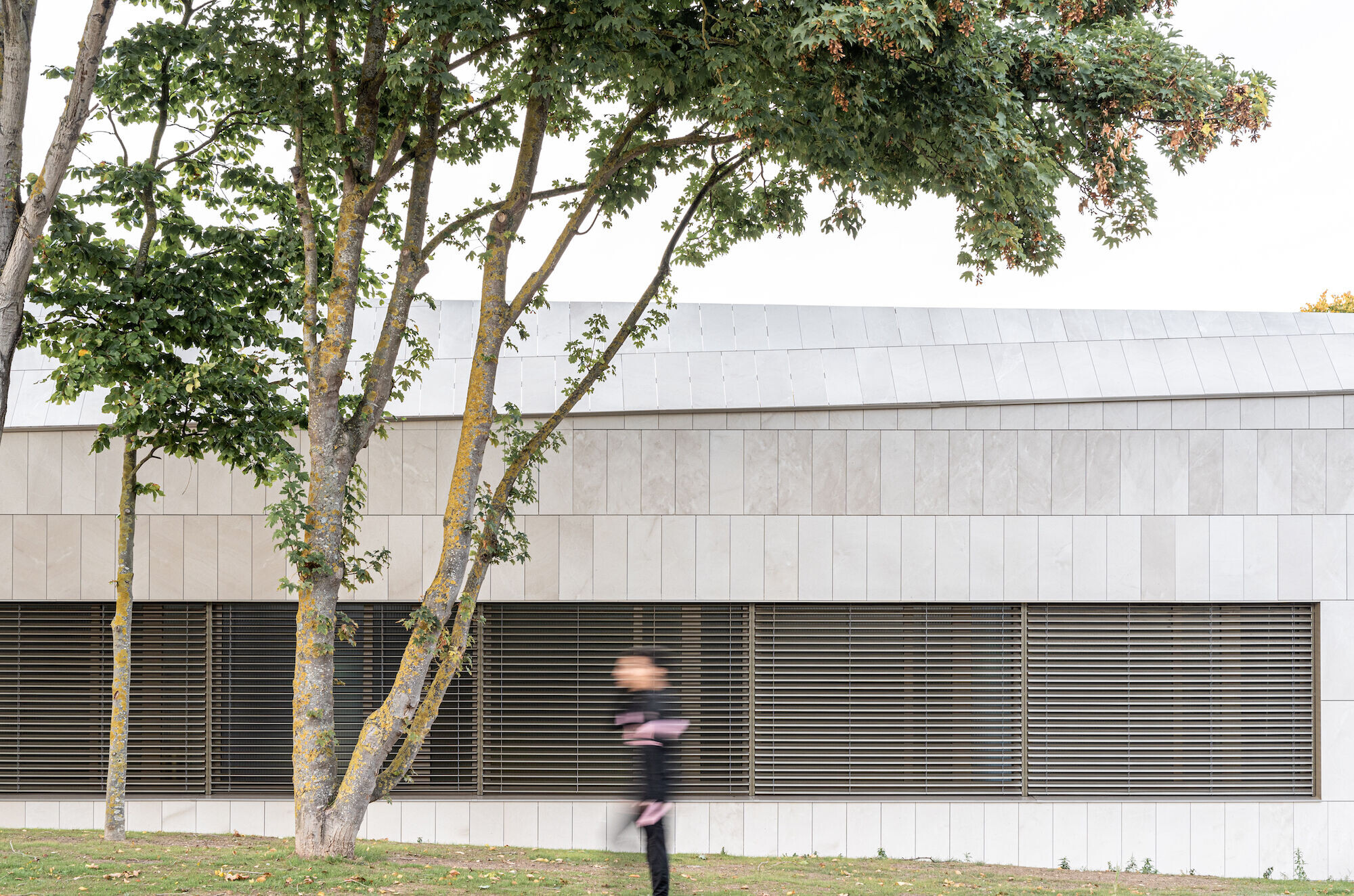
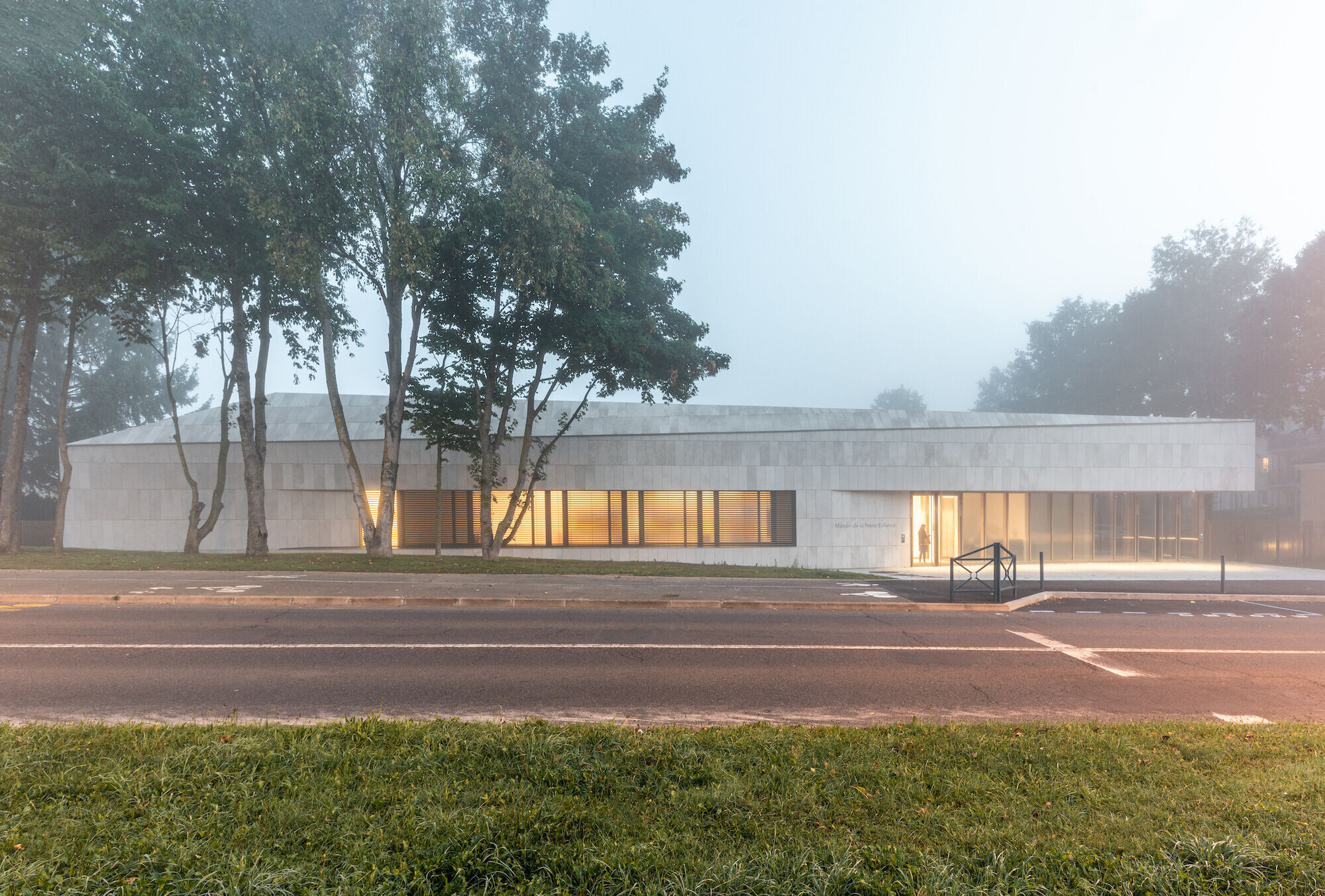
Team:
Architects: NZI Architectes
Structure Engineers: EVP
Fluid & Thermal Engineers: Delta fluides
Economist: Vpeas
Photo Credits: Simon Guesdon & NZI Architectes
