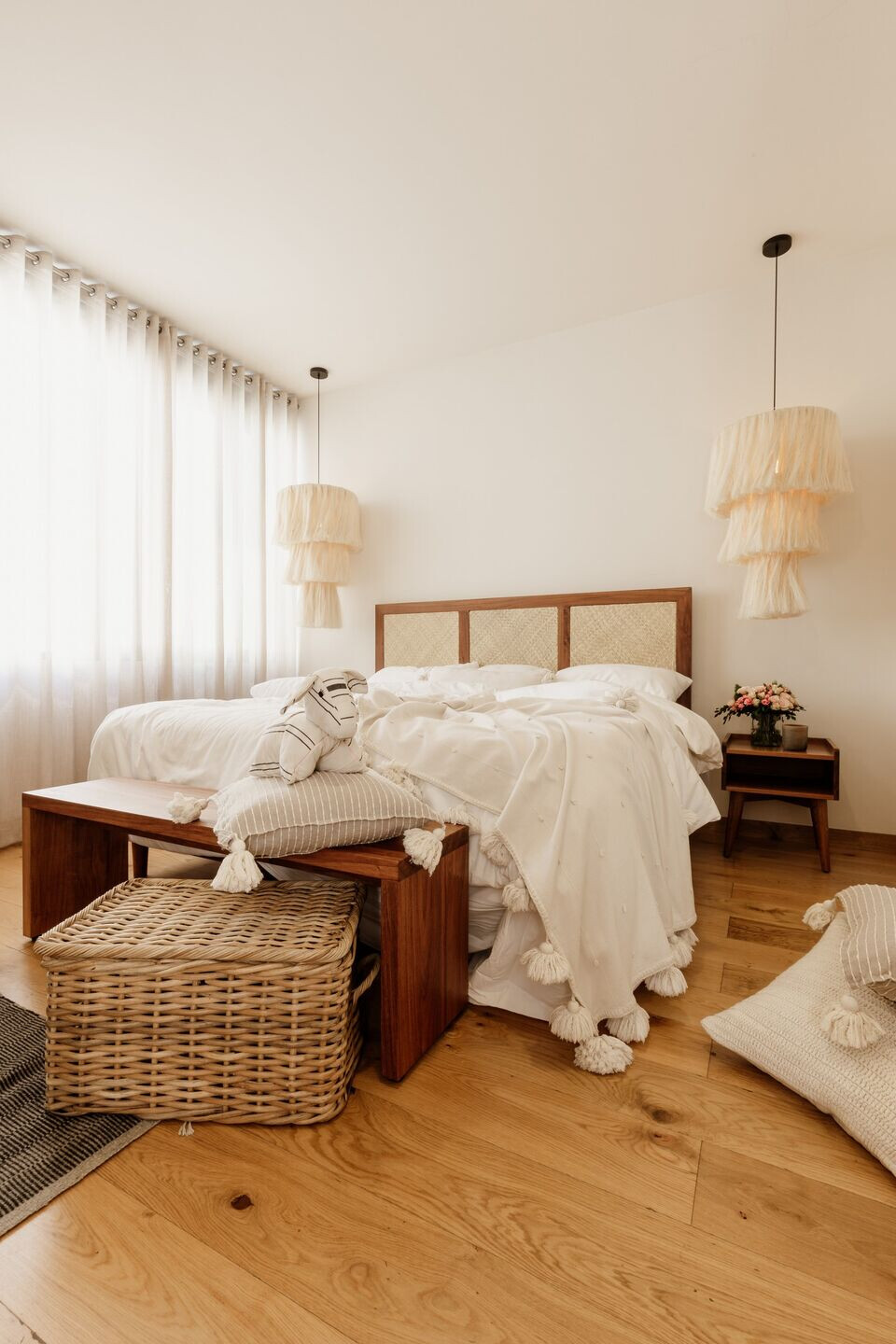OBJECTIVE OF THE ARCHITECTURAL PROJECT
The fundamental aim of the architecture and interior design was to preserve the existing style of the original house, while opening up spaces for natural lighting and ventilation.
The property, located in the historic center of Oaxaca city, is a 1960s building with a clear Art Deco style that is present throughout.
Originally, the building had only one floor containing three apartments, which over the years served as a space for different businesses in the busy state capital. Andrés Gómez, the current owner of the Majagua Hotel Boutique, had the vision to remodel the property and convert it into a 14-room boutique hotel, with a concept that stands out from the current accommodation available in the city.
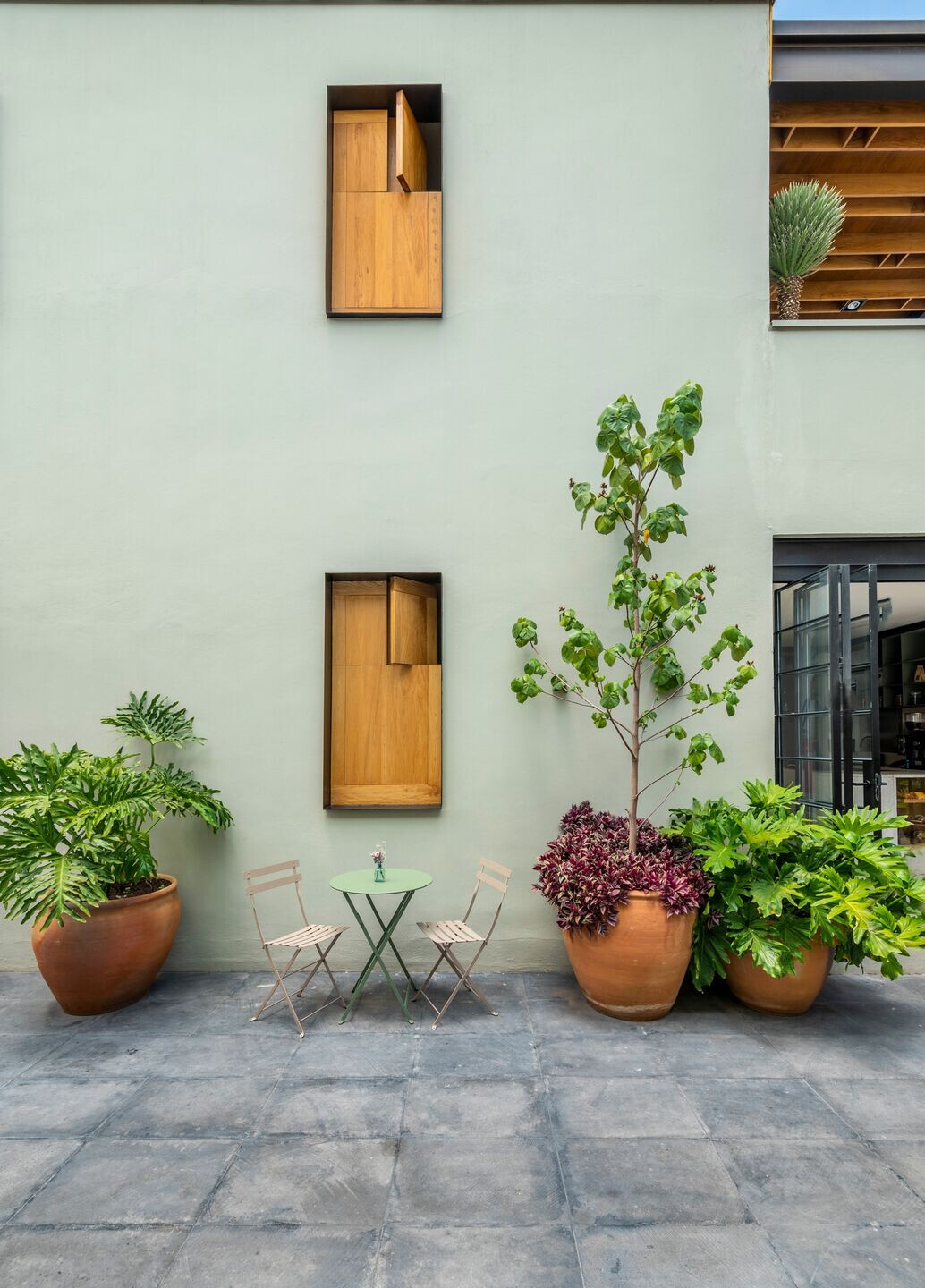

Adapting the preexisting spaces – as far as possible – with the aim of maintaining the essence of the original house and endowing it with a contemporary, welcoming ambiance, architect Daniela Jara rethought the structure of the building by combining the three apartments (which had the same layout) by means of a long corridor from the entrance, adding a second floor, and opening up five spaces with large metalwork windows to improve the illumination.
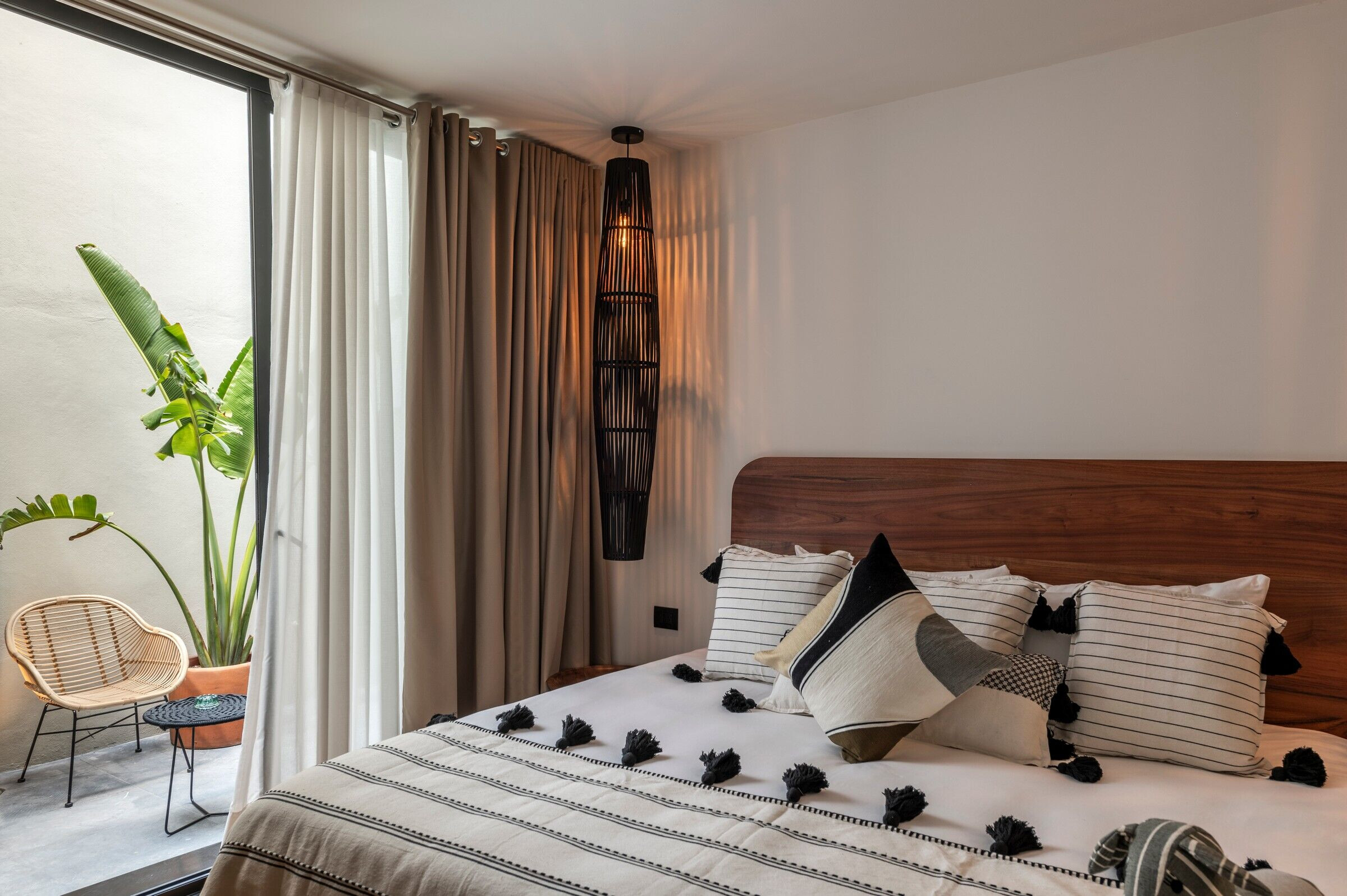
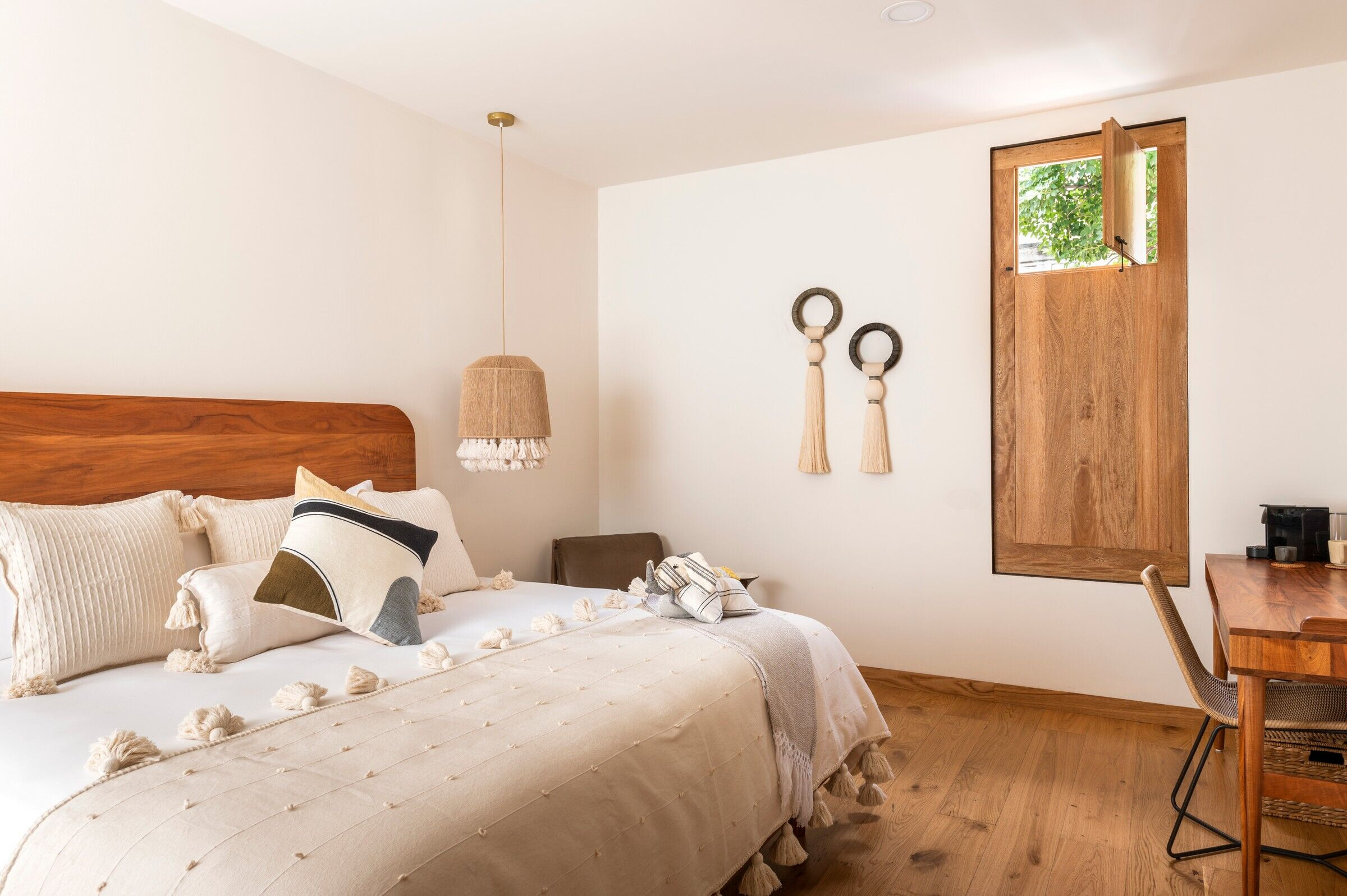
INTERIOR DESIGN
For the refurbishment of the building that is now home to Majagua Hotel Boutique a contemporary design was implemented that retains the original Art Deco style. A specific palette of materials was also selected to provide continuity throughout the spaces of the hotel, with a defined, minimalist style that avoids strong contrasts between colors and textures.
The materials chosen to bring the interior spaces at Majagua to life include the black and white terrazzo floors; black recinto stone in the open patios; and European oak floors in the rooms to provide a sensation of warmth.
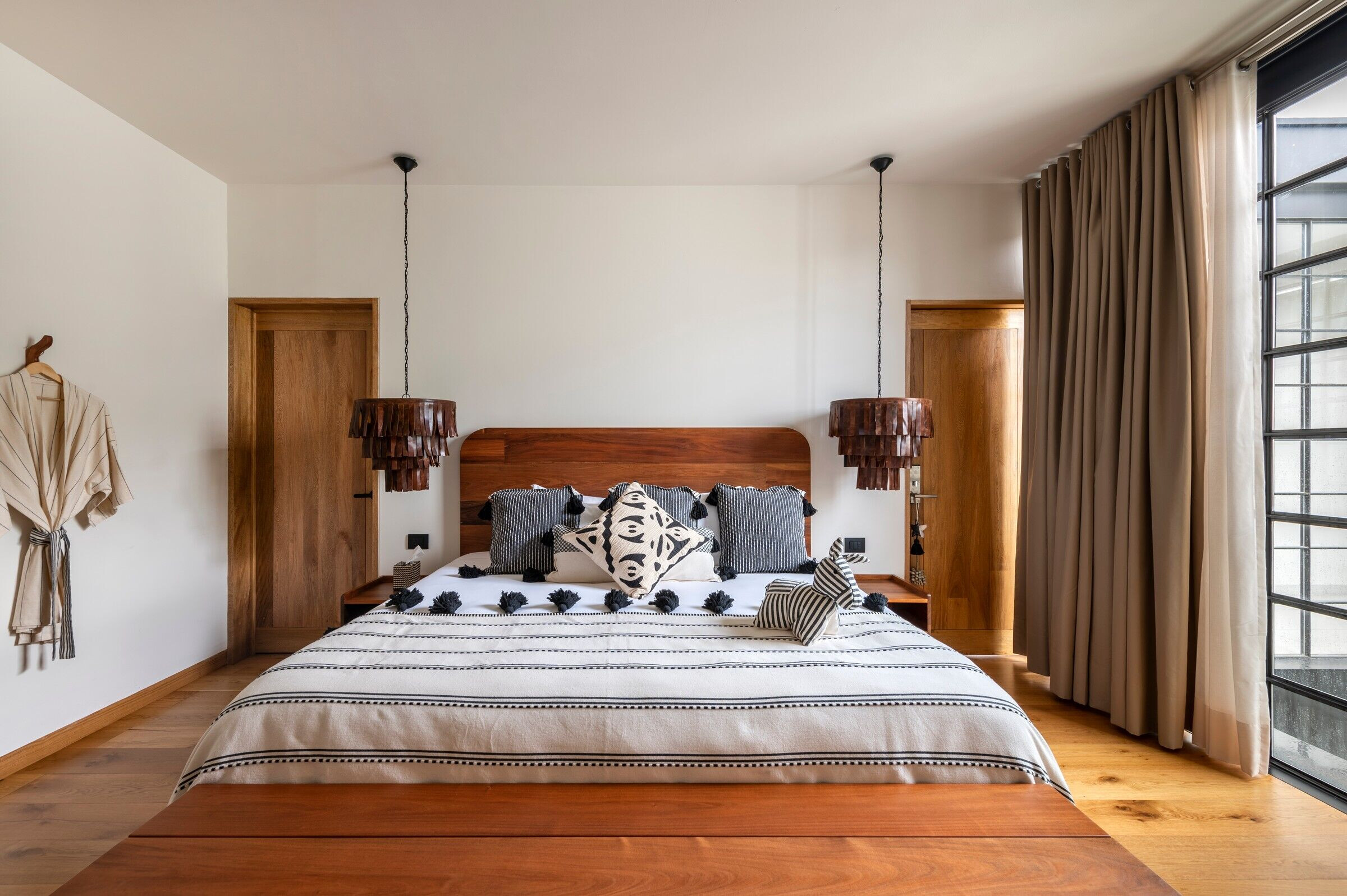
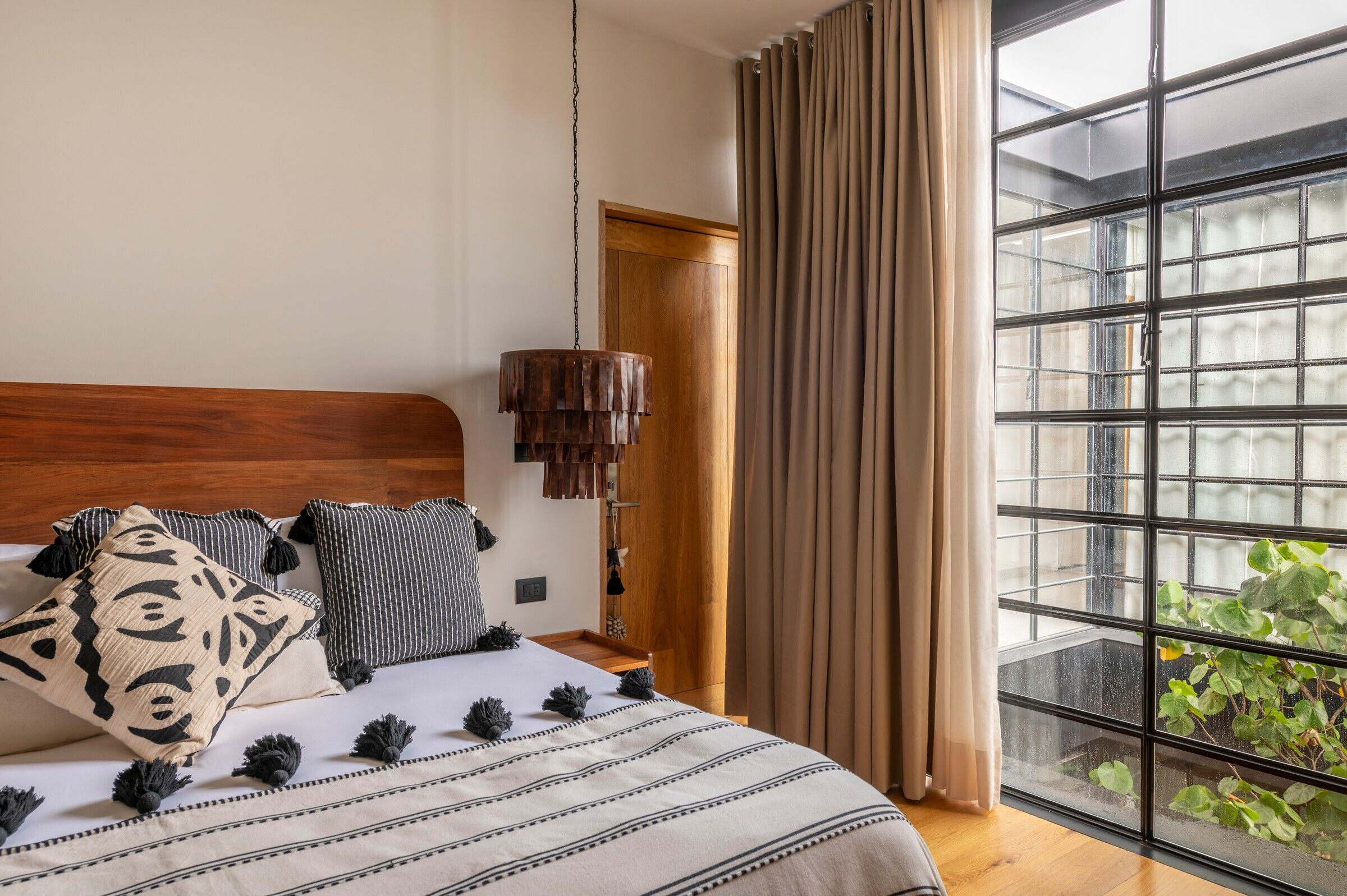
PRINCIPAL CHALLENGE
The greatest challenge was to adapt the building to a new, expanded architectural program that also met the strict guidelines of the National Art and History Institute (INAH). The engineering design generated an efficient and safe site both in terms of the structure and the use of resources.
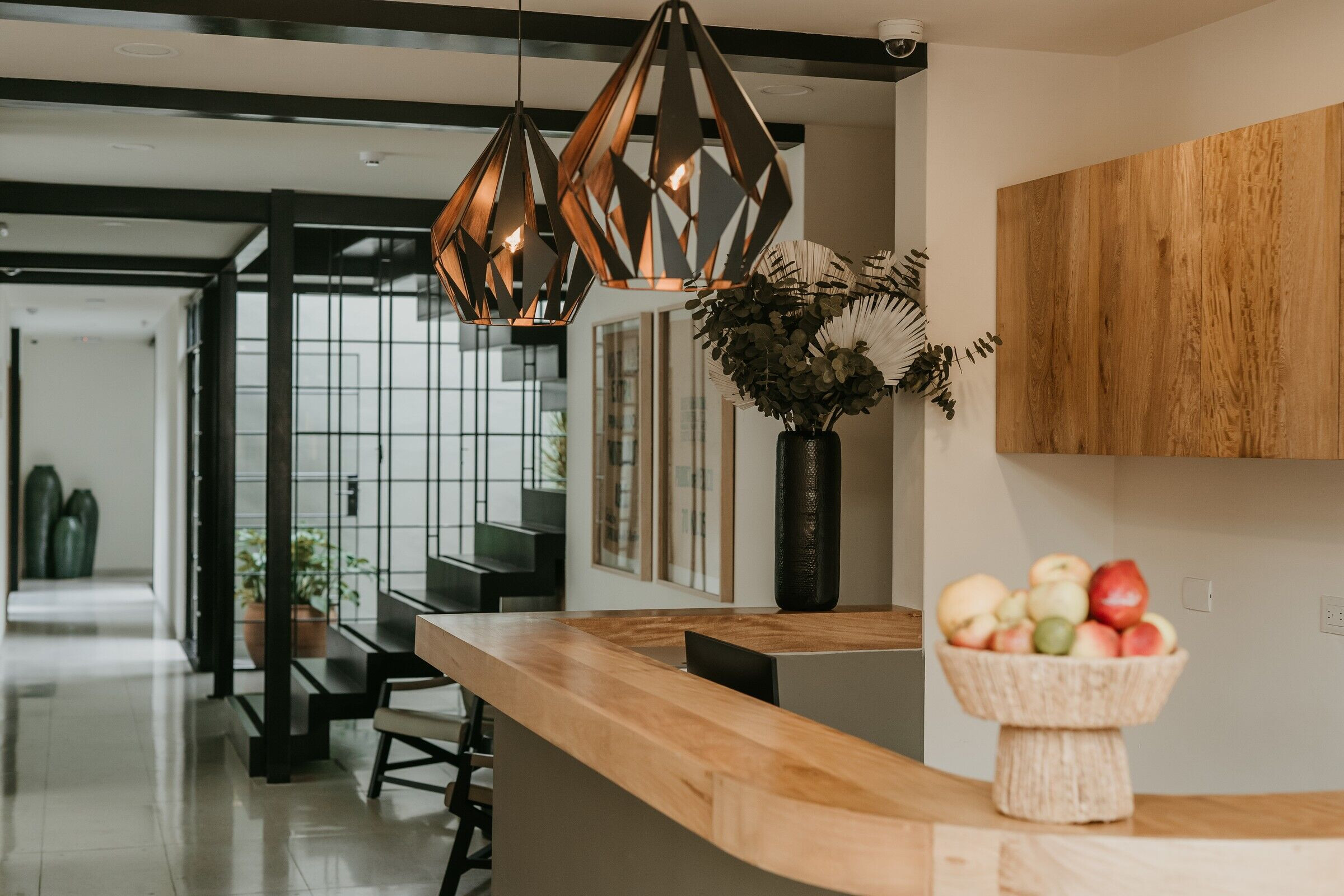
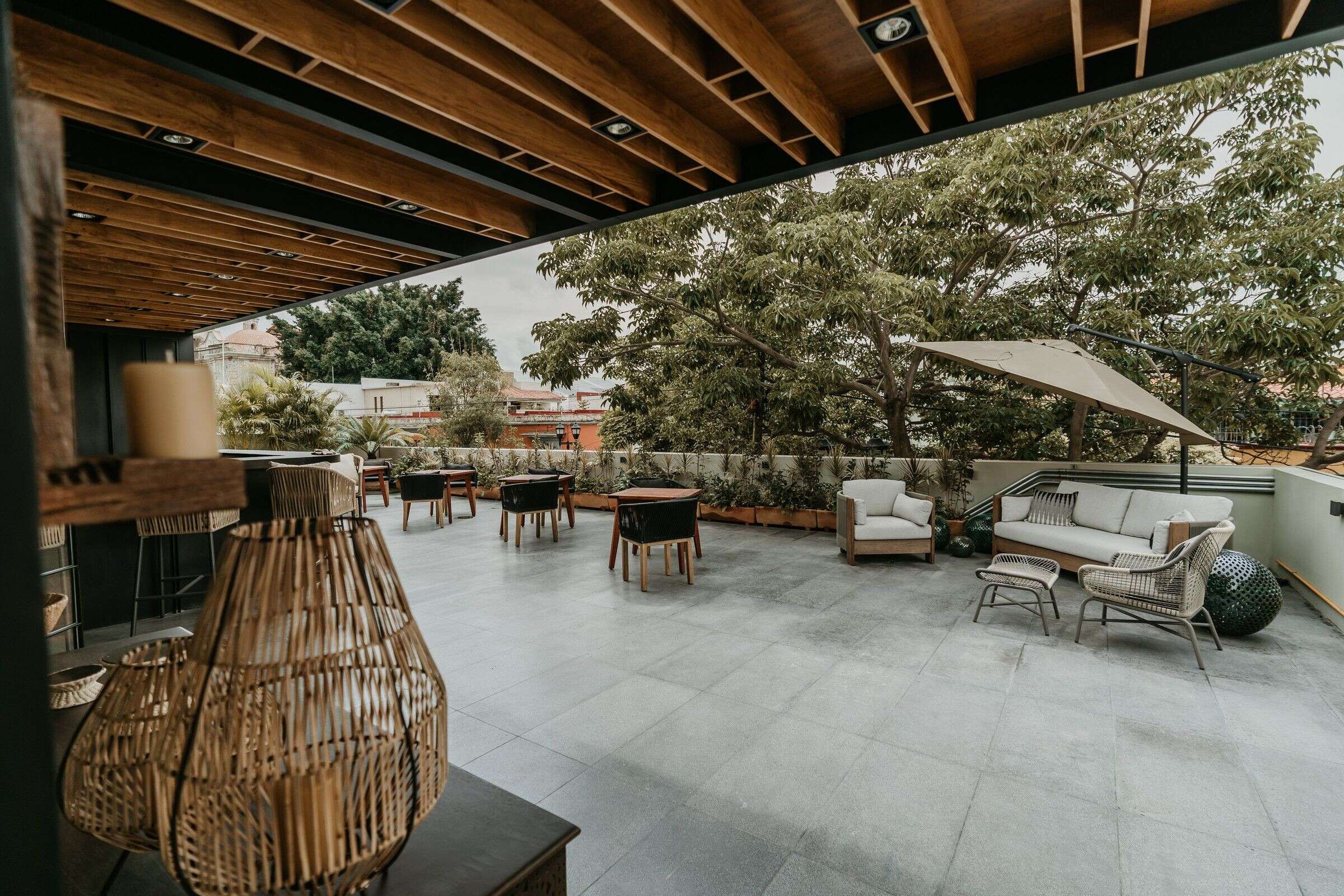
INSPIRATION FOR THE PROJECT
The project design sought to emphasize the most distinctive elements of the work of Oaxaca’s artisans, in a balanced manner that avoids oversaturation of colors and textures.
The fundamental idea behind Majagua Hotel Boutique’s design was to create a space that, with the help of the architecture, conveys the sensation of entering an old house from the Condesa neighborhood of Mexico City. This offers a distinctive perspective to the colorful, colonial-style buildings that dominate in the city of Oaxaca.

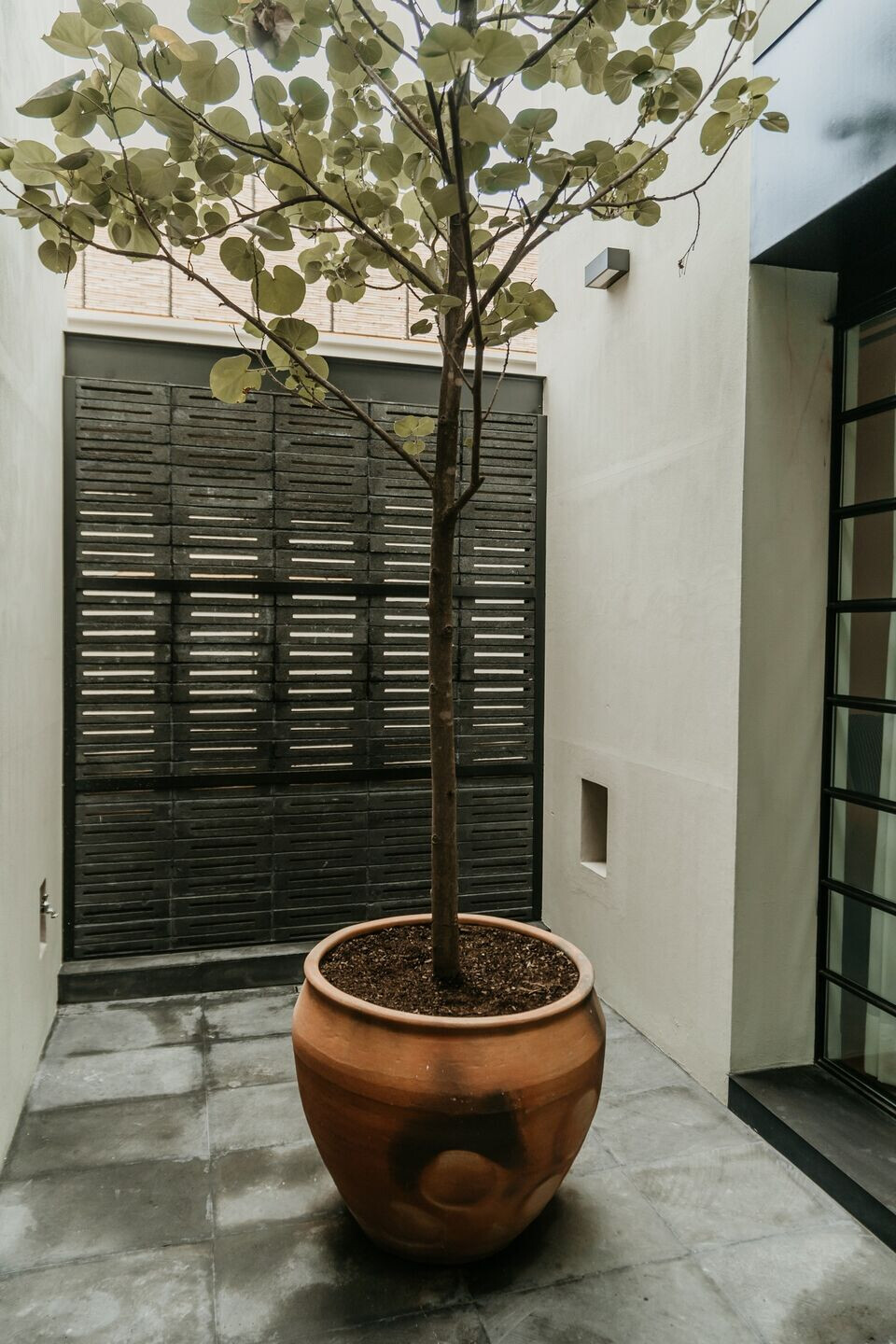
SINGLE PIECES
The most notable decorative elements at Majagua Hotel Boutique include the textiles of the bed linen, which is different in each room, and the tivichis – cushions in the shape of wild animals – created by women artisans from the Textilera del Manantial in Oaxaca.
Scattered around the hotel and in each room are items of furniture from many different parts of the world, including Asia, Africa and Europe, each carefully selected by the interior designer Edume Esponda. Of particular note are:
- The Turun console, an elegant polished wooden table from India, found on the terrace.
- The Batur mirror, made from rice fiber and complementing the Turn table, from Indonesia.
- The teak chairs, also from Indonesia, which adorn the open patios.
- The buffalo leather Positano sofa, originating in Romania, which is found in the signature suite.
- The Ghum lamps in the staircase, made of sorghum and raffia, from Indonesia.
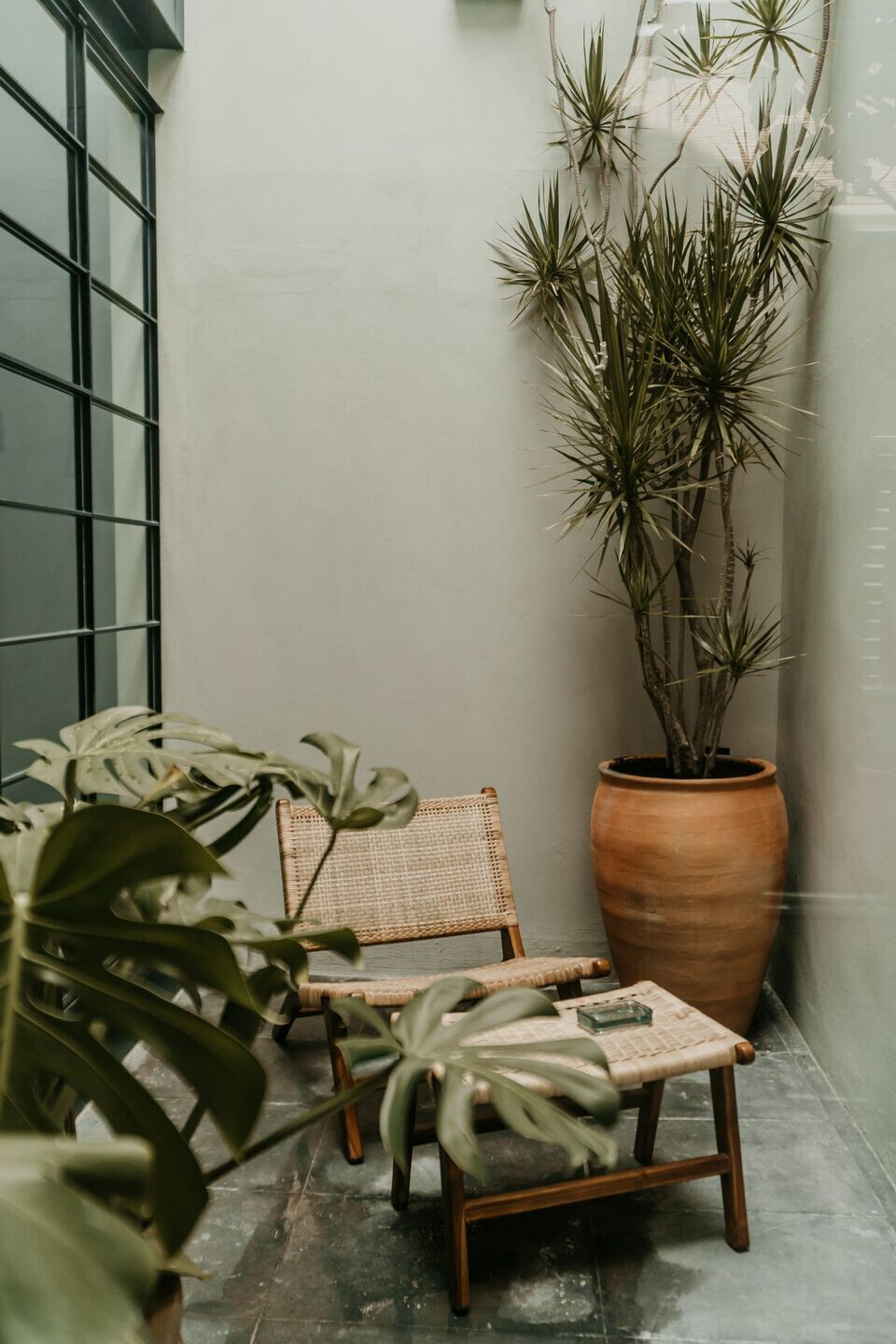
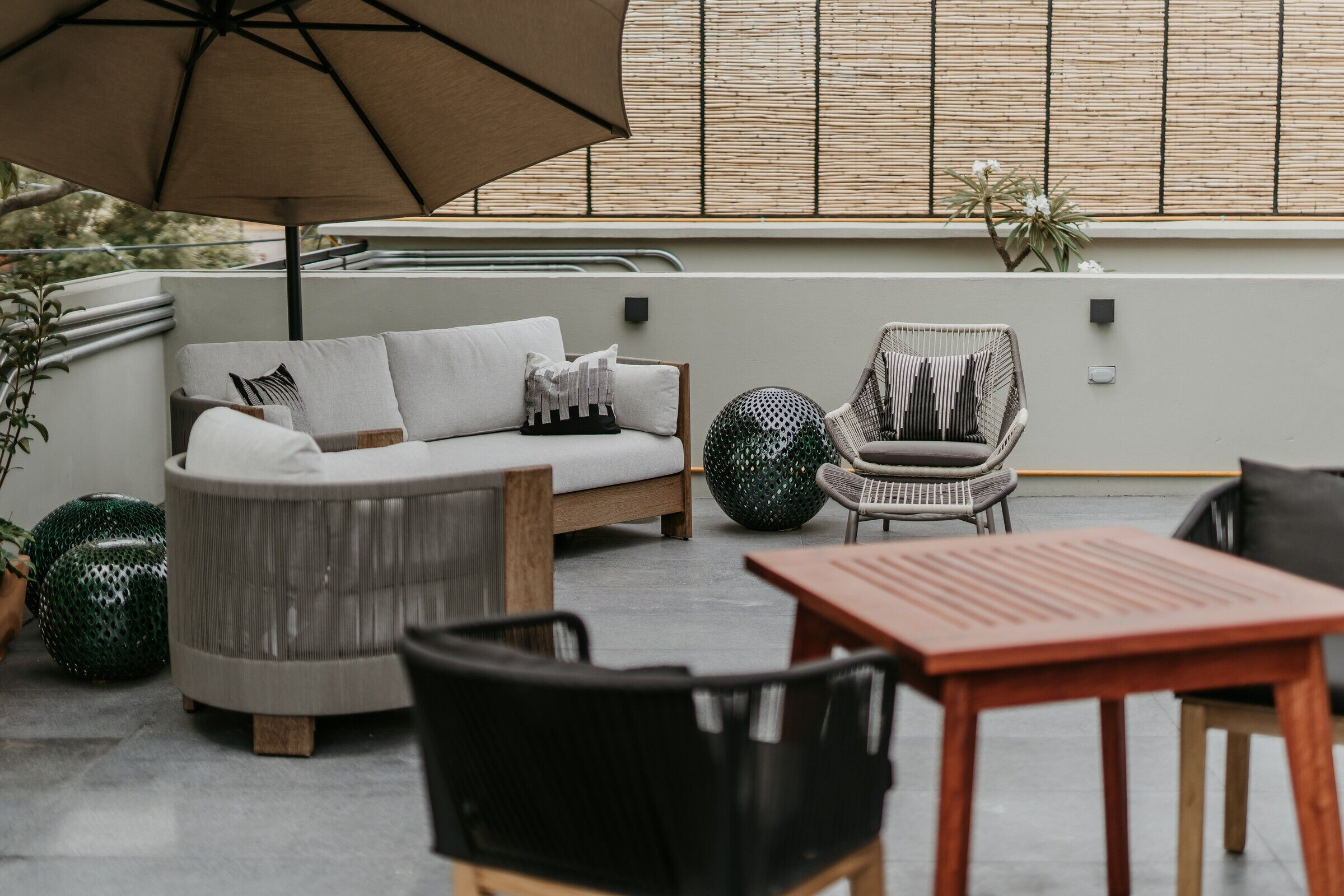
COLOR PALETTE AND MATERIALS
The palette of colors at Majagua Hotel Boutique comprises two principal tones: in the first place a distinctive green hue, created especially for the hotel, chosen to evoke the natural world and convey a sense of tranquility, combining harmoniously with the wooden tones and terrazzo floors in the indoor spaces. Secondly, a neutral beige tone is present on several walls.
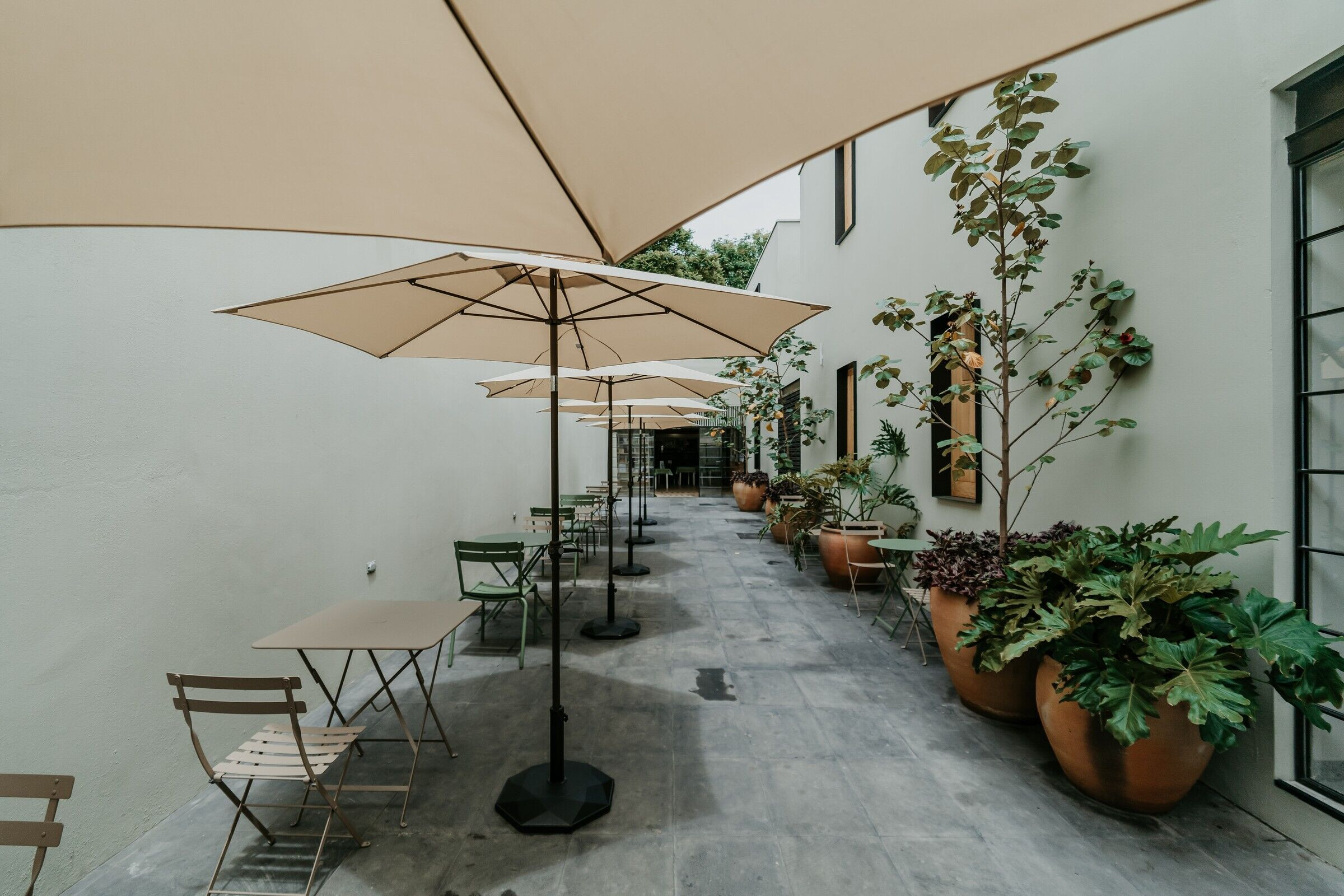
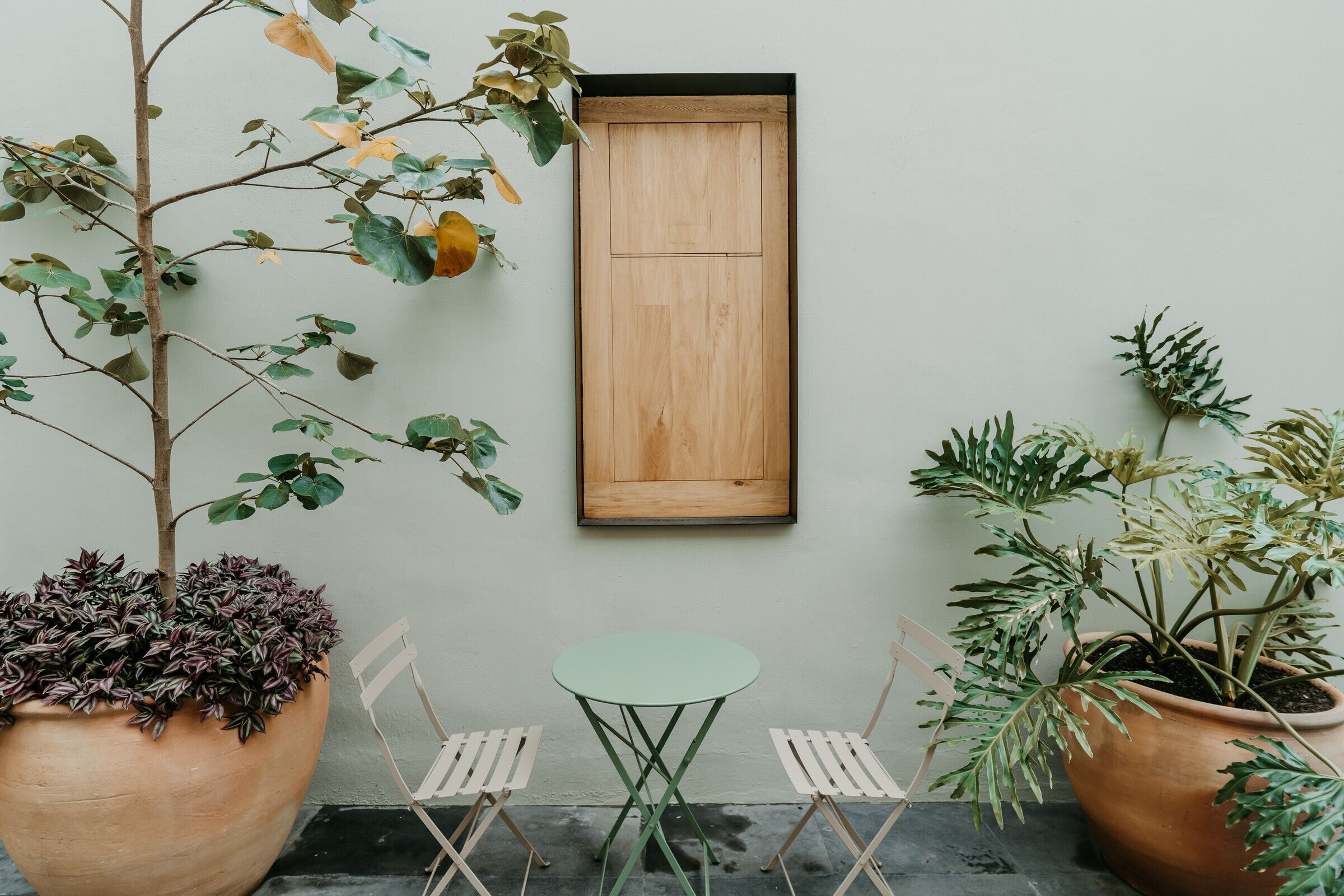
This color range is complemented by the contrasting black and white tones of the terrazzo floors, located on the interior corridors of the hotel, and the dark gray of the recinto stone floor – a volcanic rock that comes from Puebla.
The rooms have floorboards made from European oak, while the furniture, such as night tables and bed bases, is of tzalam wood. The carpentry in the bathrooms and the doors to the rooms, together with a number of details of the terrace, was made by craftsmen from Oaxaca using macuil wood.
The ironwork railings were made to echo the original Art Deco style.
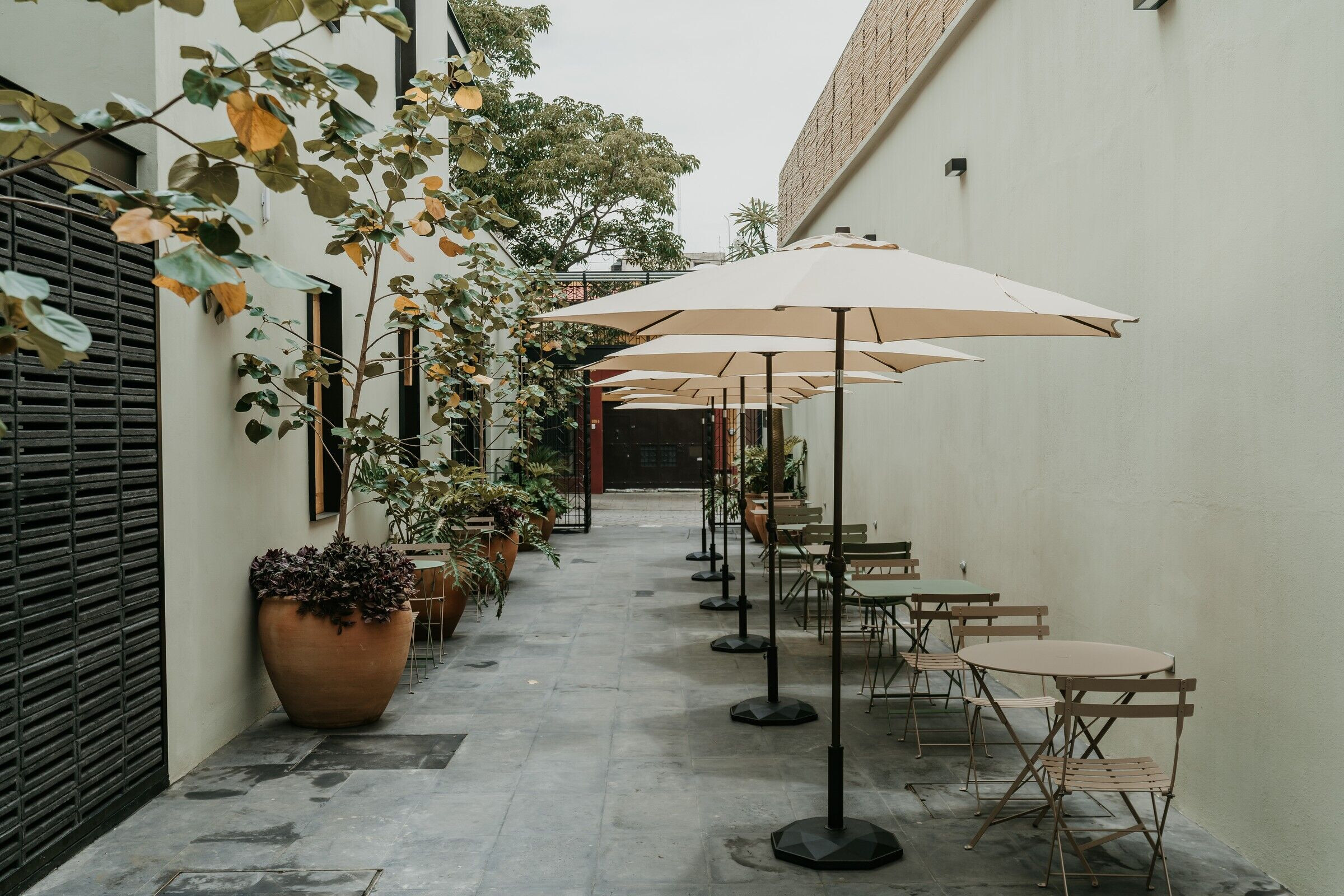

Team:
Client: Andrés Gómez Ricárdez
Architecture: Daniela Jara Carrasco
Concept design and development: Andrés Gómez Ricárdez
Interior Design: Edurne Esponda
Collaborators: Textilera del Manantial in Oaxaca :Tivichis – cushions in the shape of wild animals – created by women artisans.
Photography: Chucho P, Daniela Jara y cortesía de Majagua
