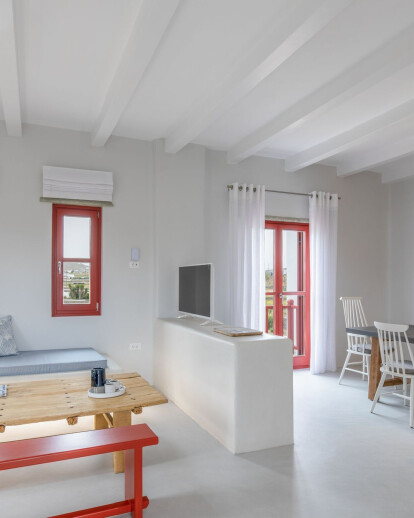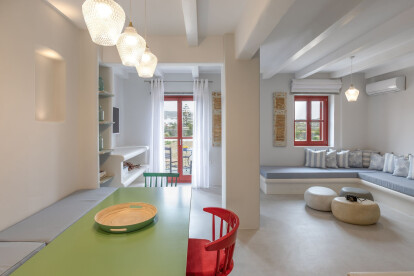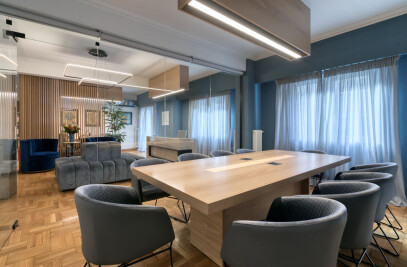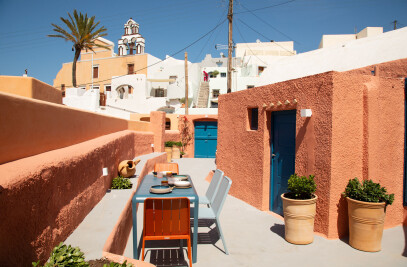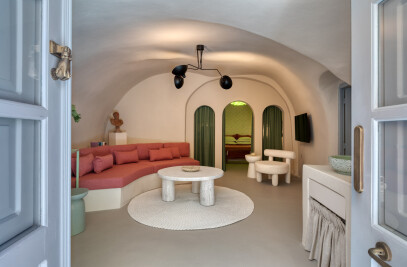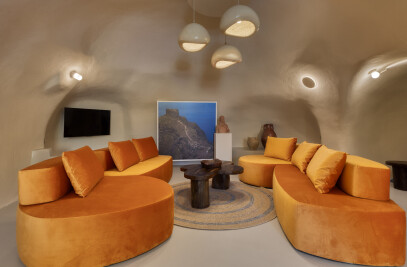The building is located in the area of Marathi in Mykonos in a purely rural landscape in the island’s mainland dominated by shale dry stones at the dividers of the fields. The design challenge was related to the preservation of the existing structure of reinforced concrete and the creation of facades that harmonize with the landscape and are a morphological visual continuation with the Monastery of Agios Panteleimon which is located nearby, being a natural continuation of the building.
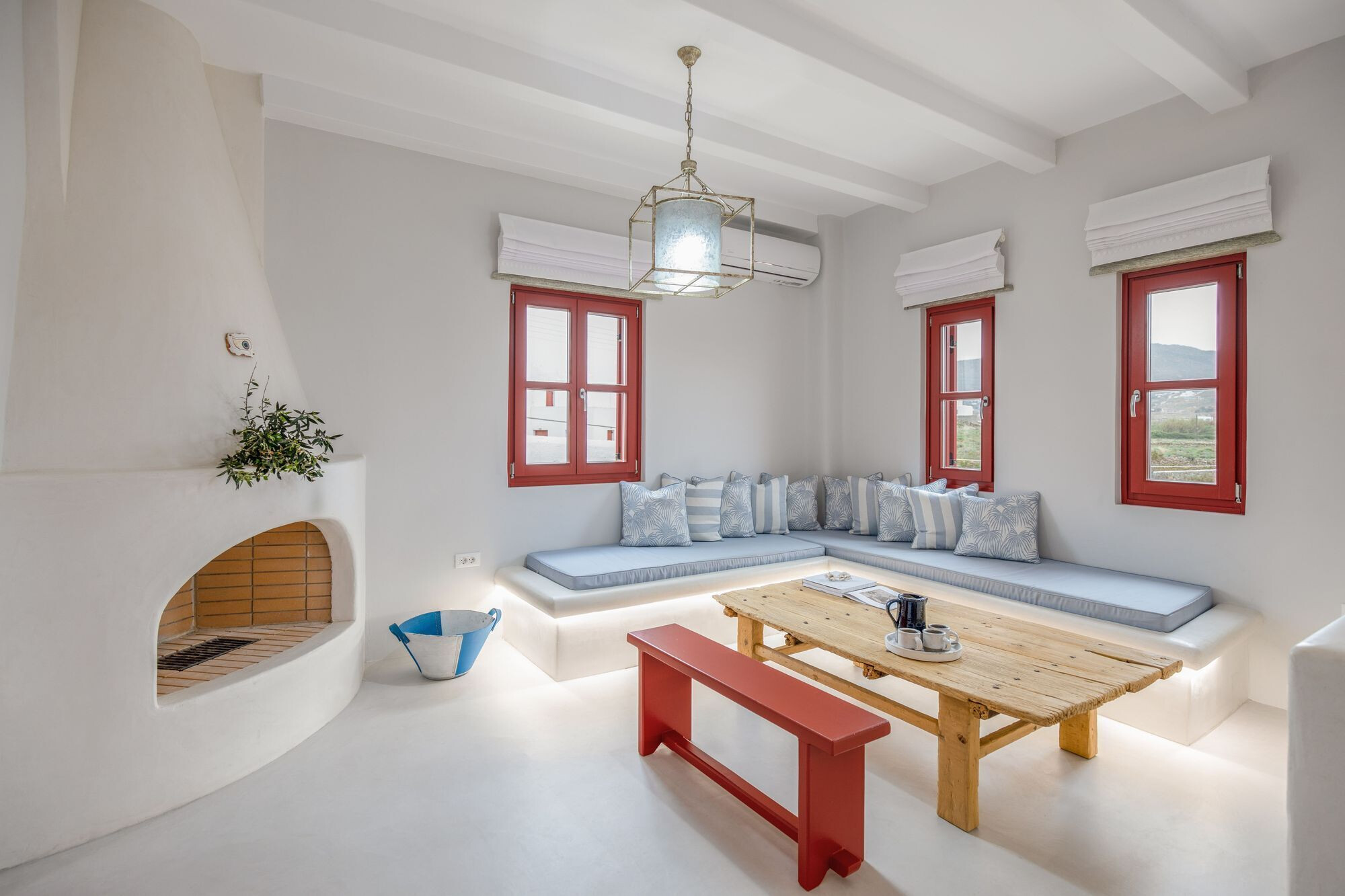
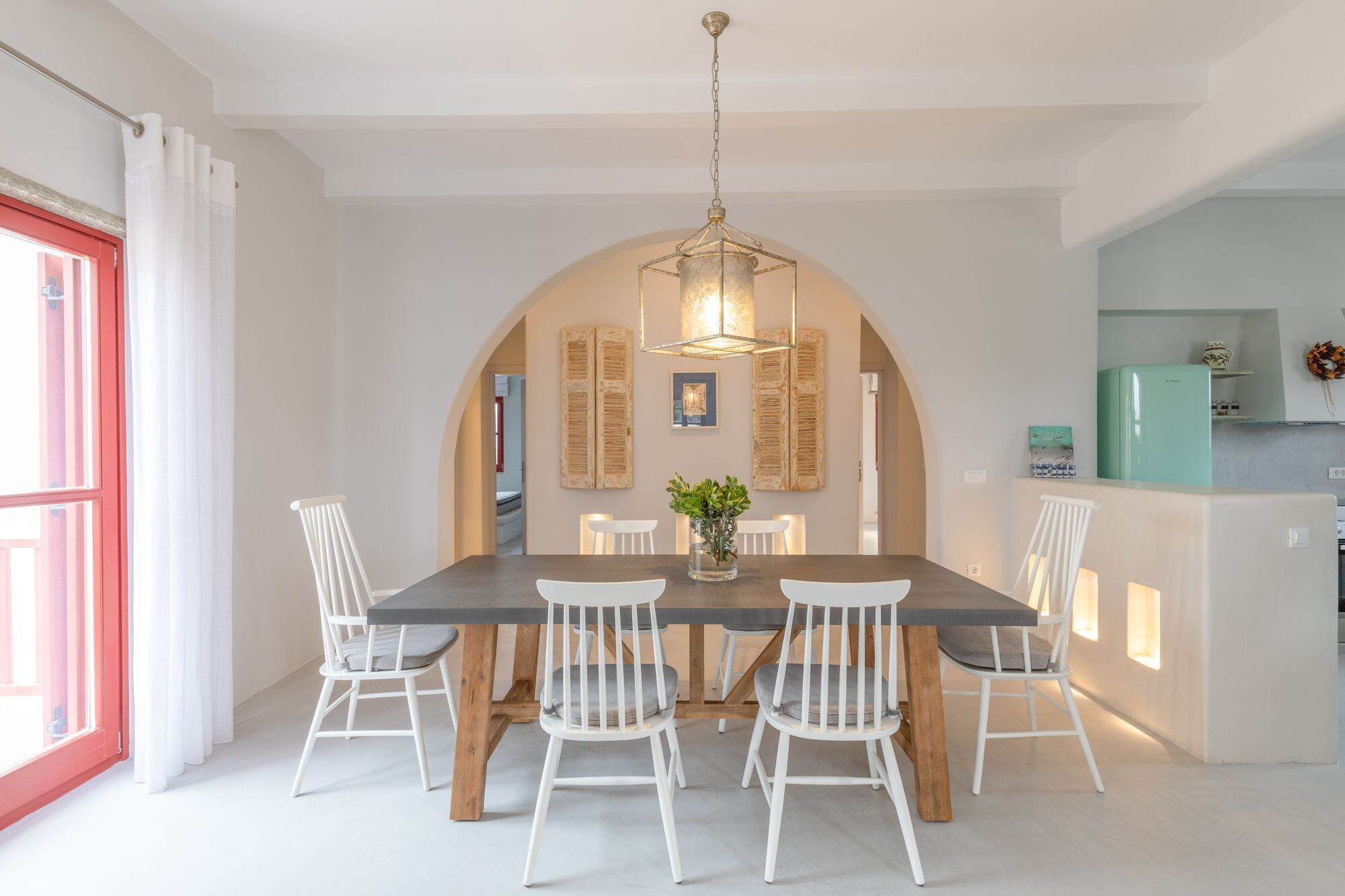
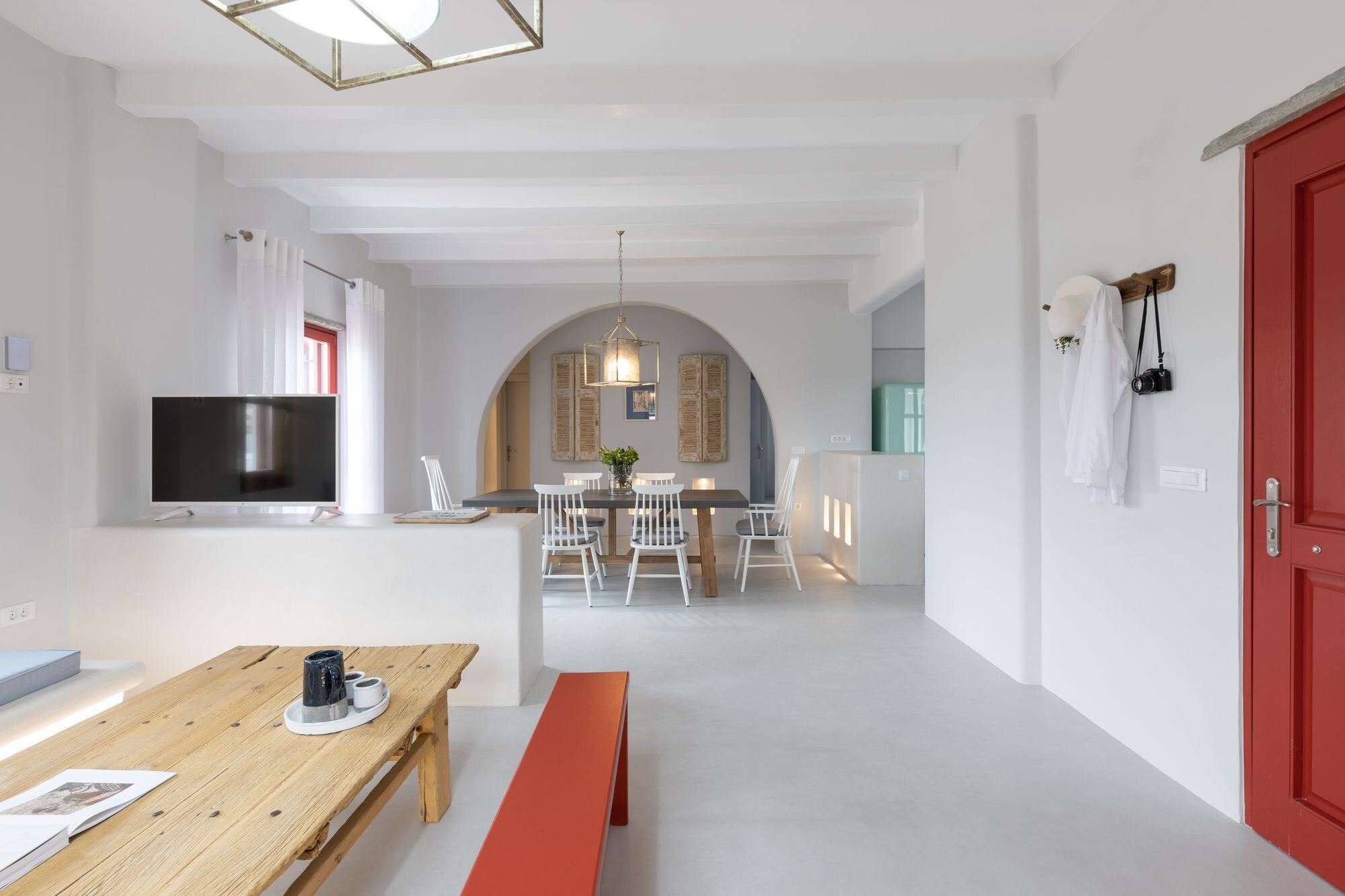
The building morphologically follows simple lines with few balconies giving the feeling of monastic architecture with the incorporation of Cycladic marble patterns such as marble rafters, lintels and pillars on the east balcony all made by hand from a Tinian marble sculptor.
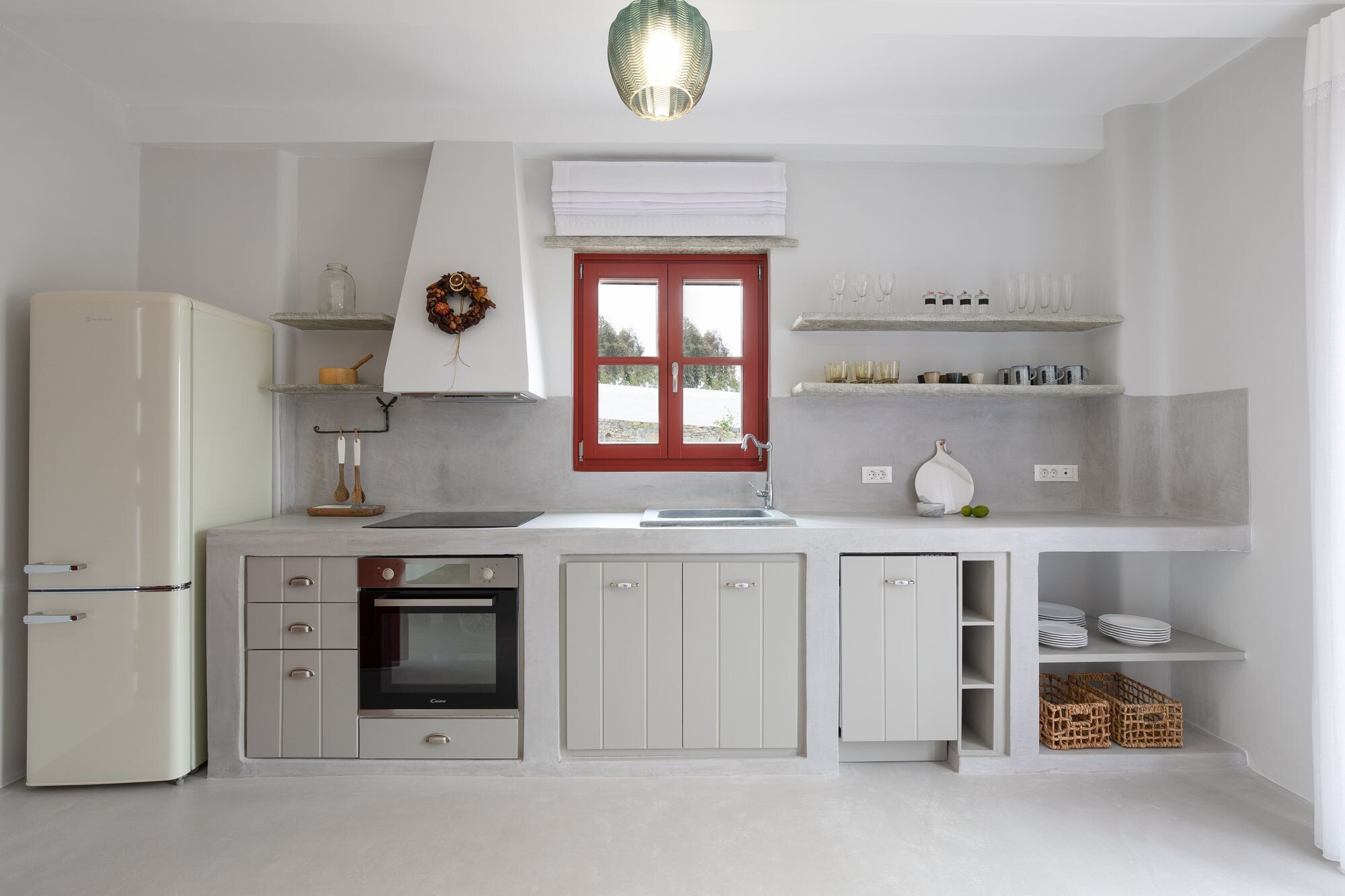
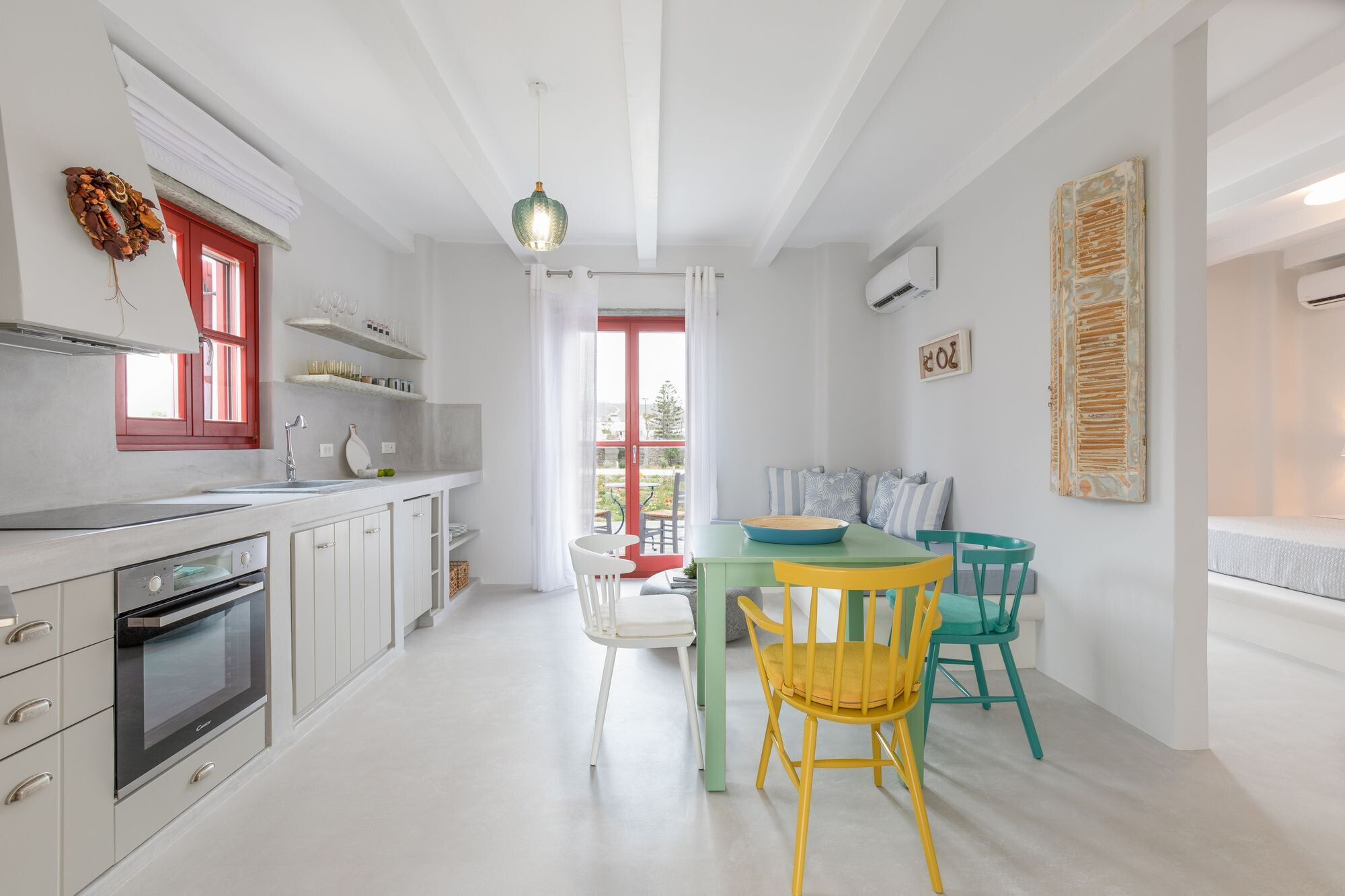
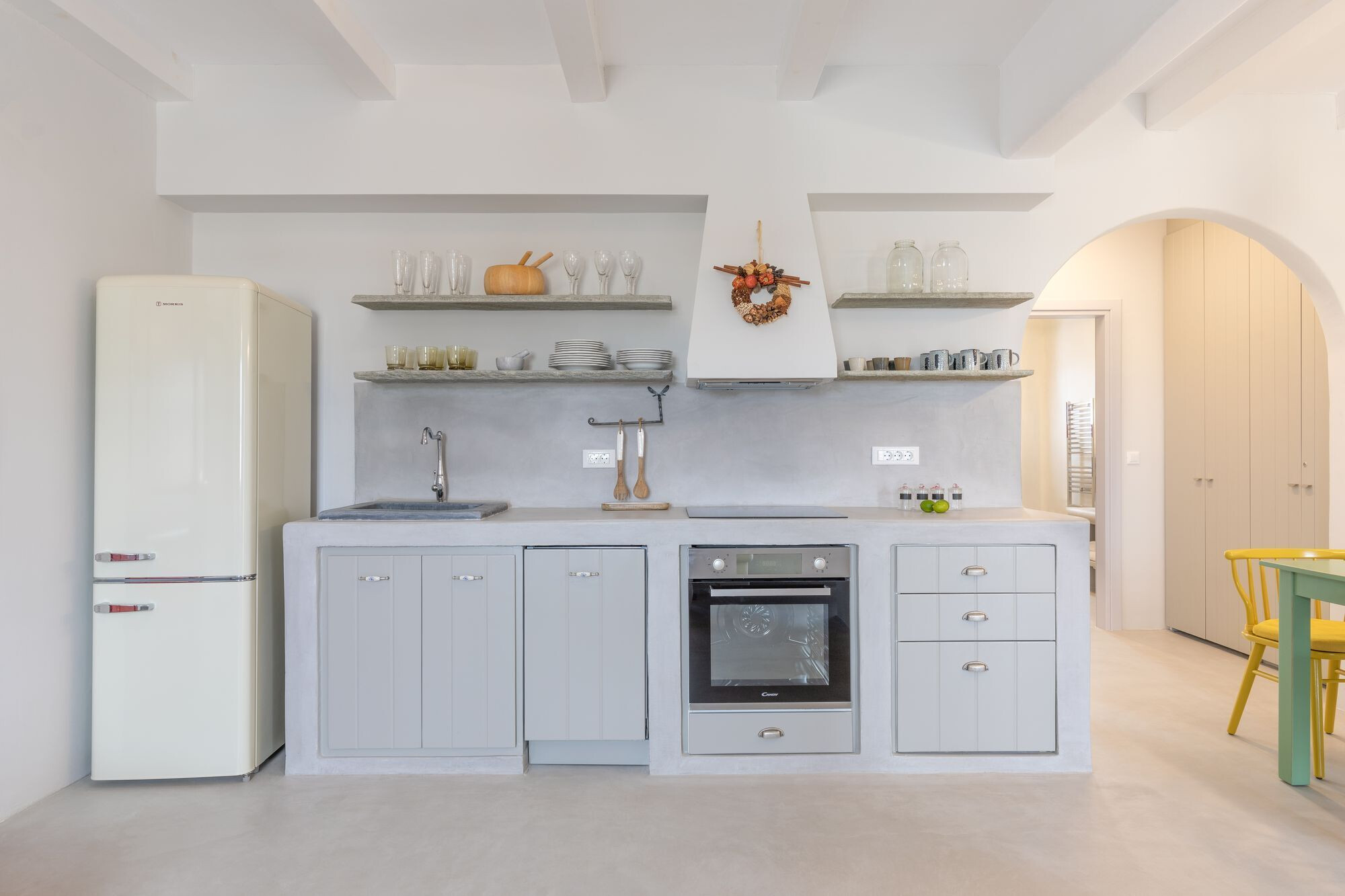
It consists of two houses on the ground floor of 50m2 and 65m2 respectively, and a third house of 114m2 which spreads on the first floor, and is accessible by the external staircase. Each of the houses on the ground floor consist of a living room-kitchen, bathroom and a bedroom while the house on the first floor consists of a spacious living room, dining room and a large and bright kitchen as well as two bathrooms and three bedrooms.
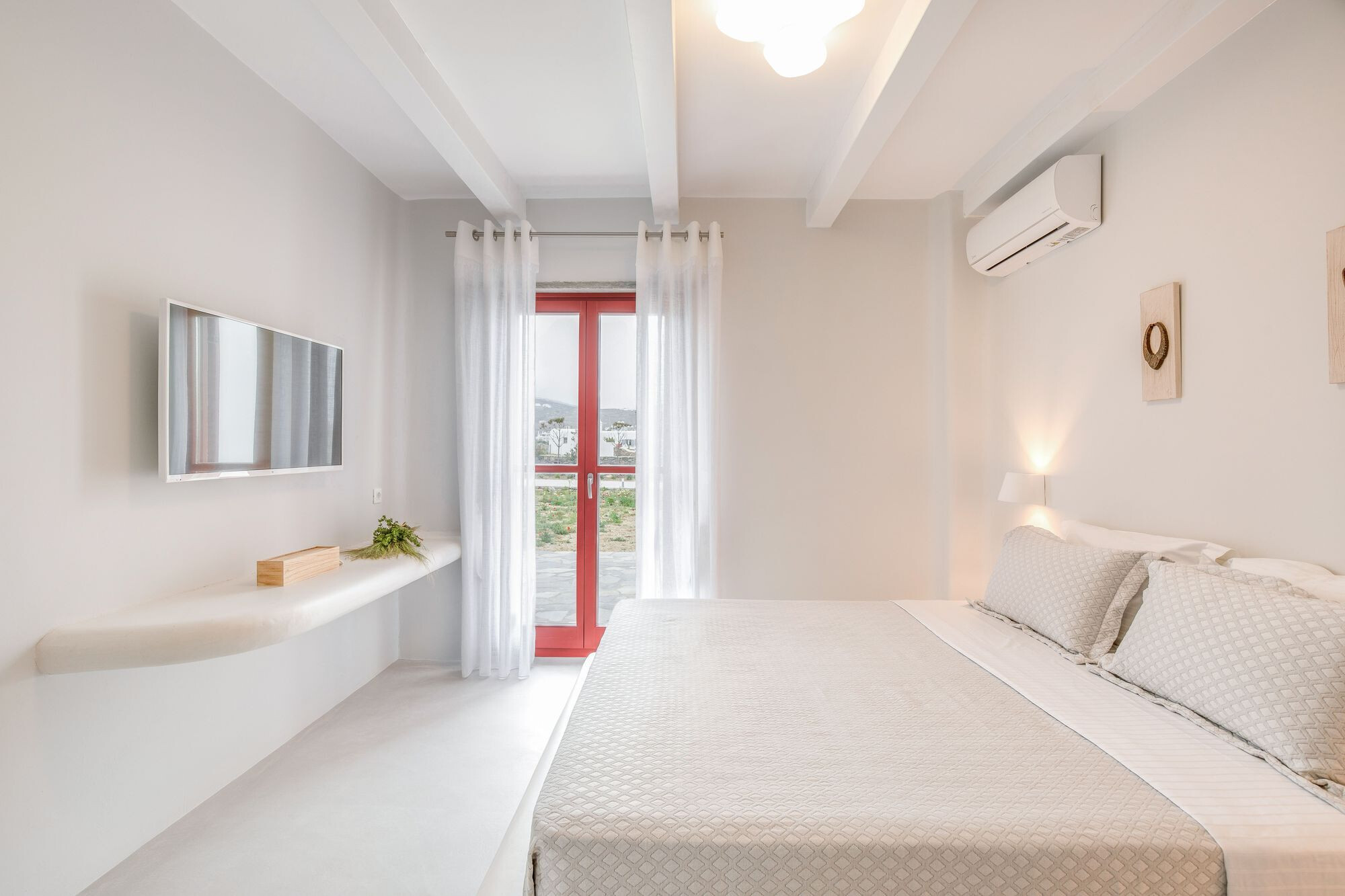
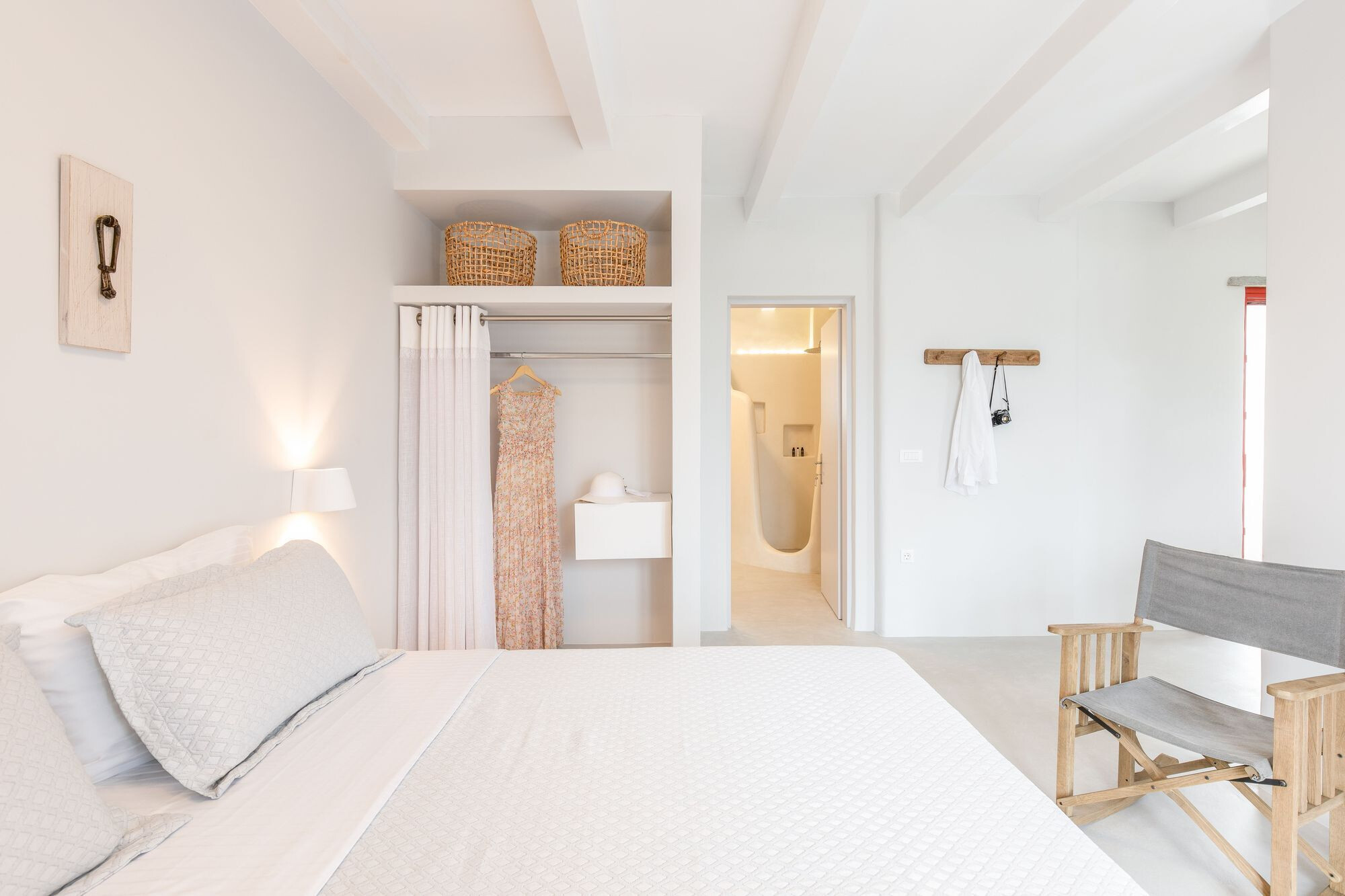
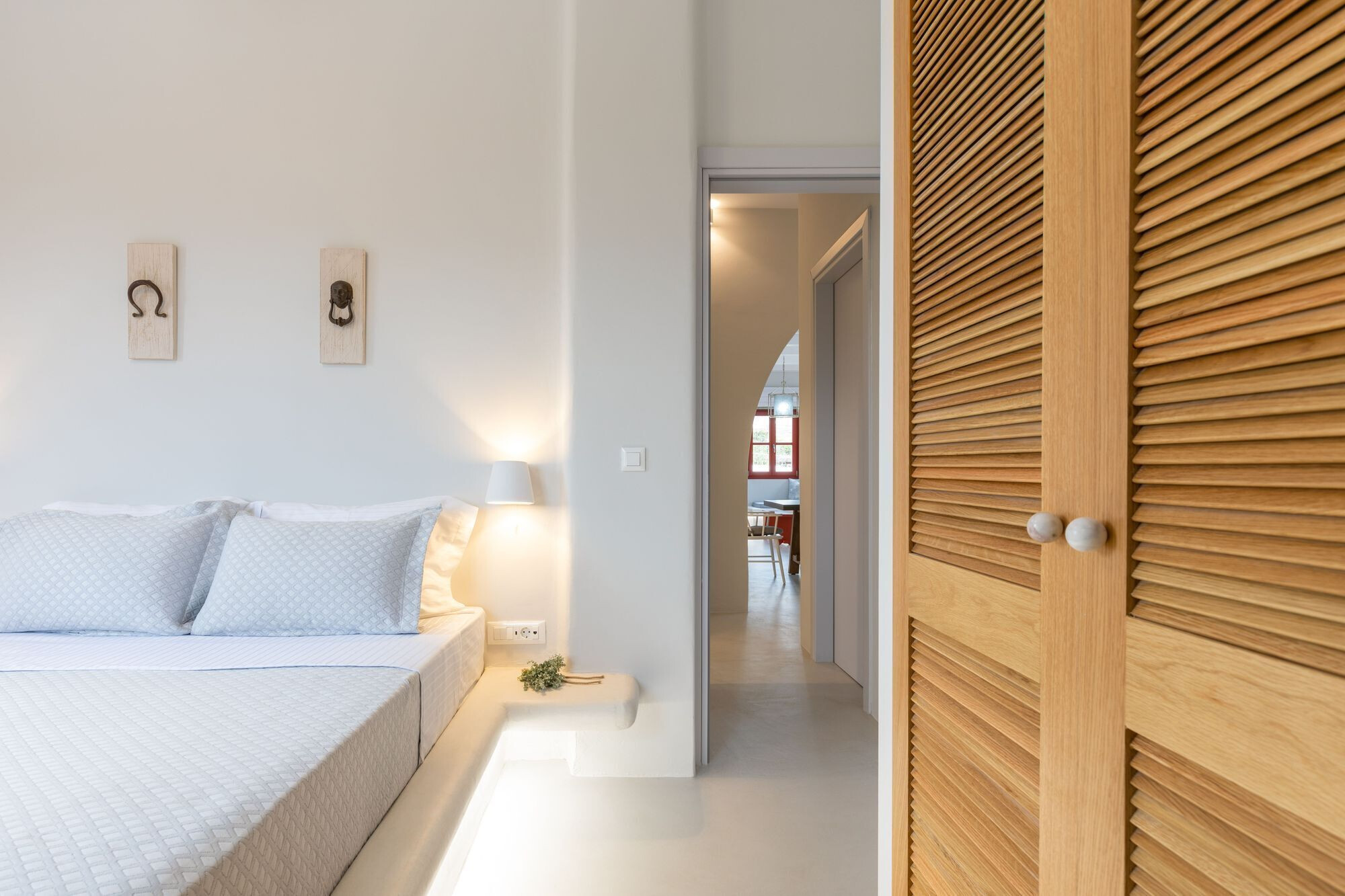
The main feature of the houses that refers to the typical Cycladic architecture is the construction of masonry furniture in all spaces giving a sense of continuity and fluidity inside the spaces as well as the creation of arches that separate the interior of the main spaces. The materials used are plaster in off-white shade, pressed cement mortar in light gray shade, natural stone and wooden details in earthy colors which are in complete harmony with the rest of the interior. Special emphasis was given to the lighting of each space for which modern lighting was selected which was integrated in the construction to create a warm and calm atmosphere emphasizing areas of the houses without disturbing and removing elements from the simplicity of the composition.
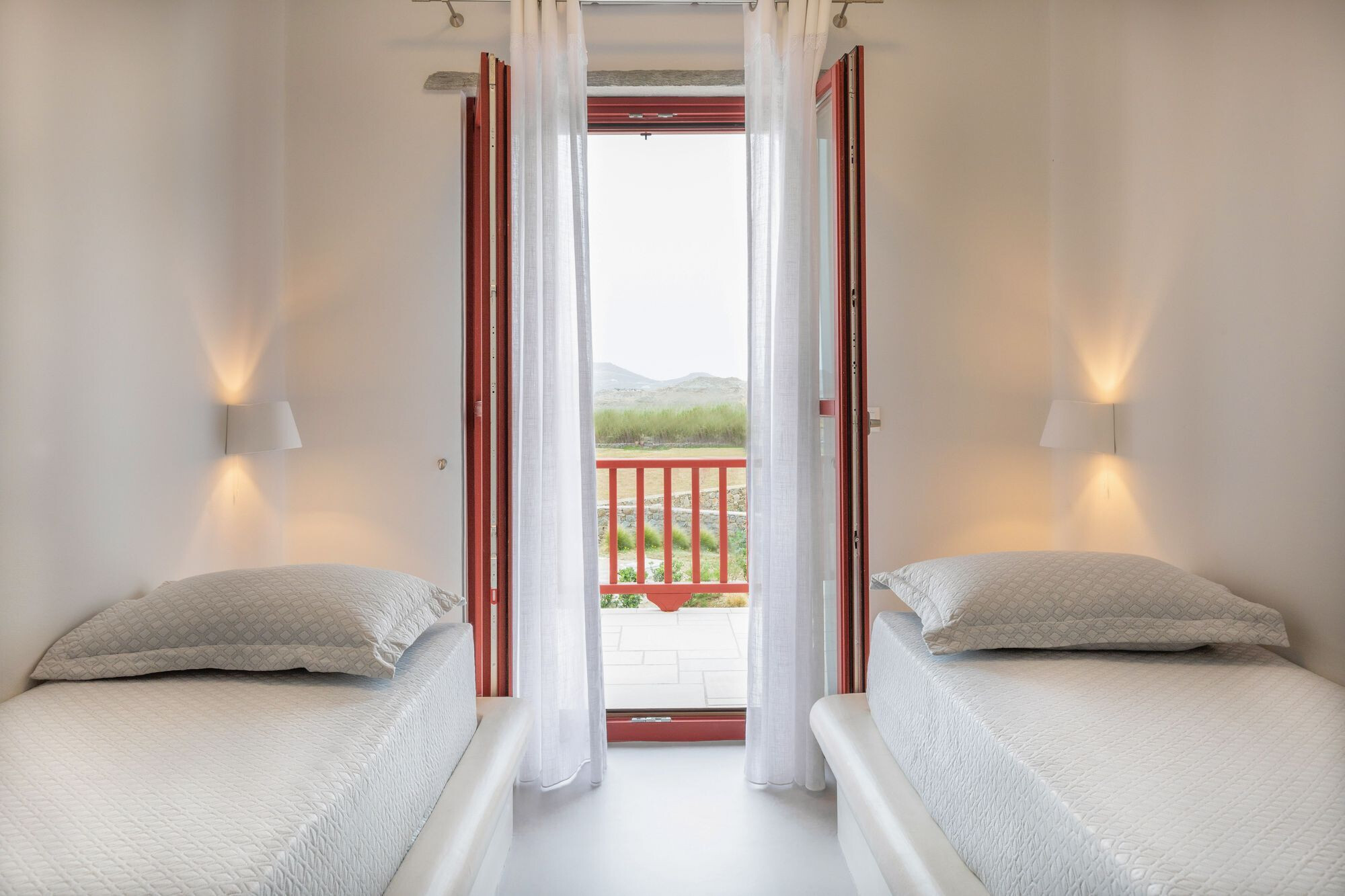
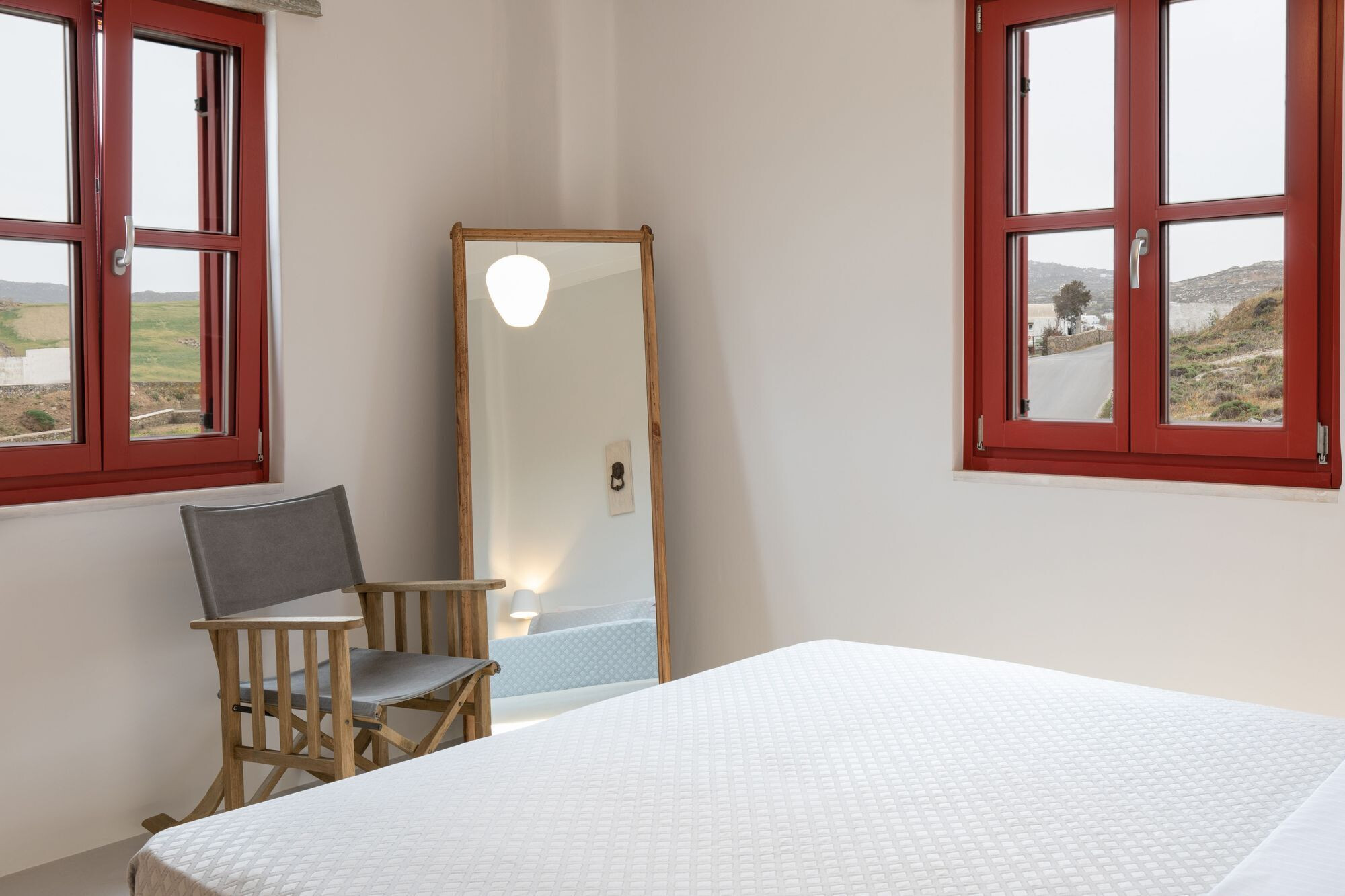
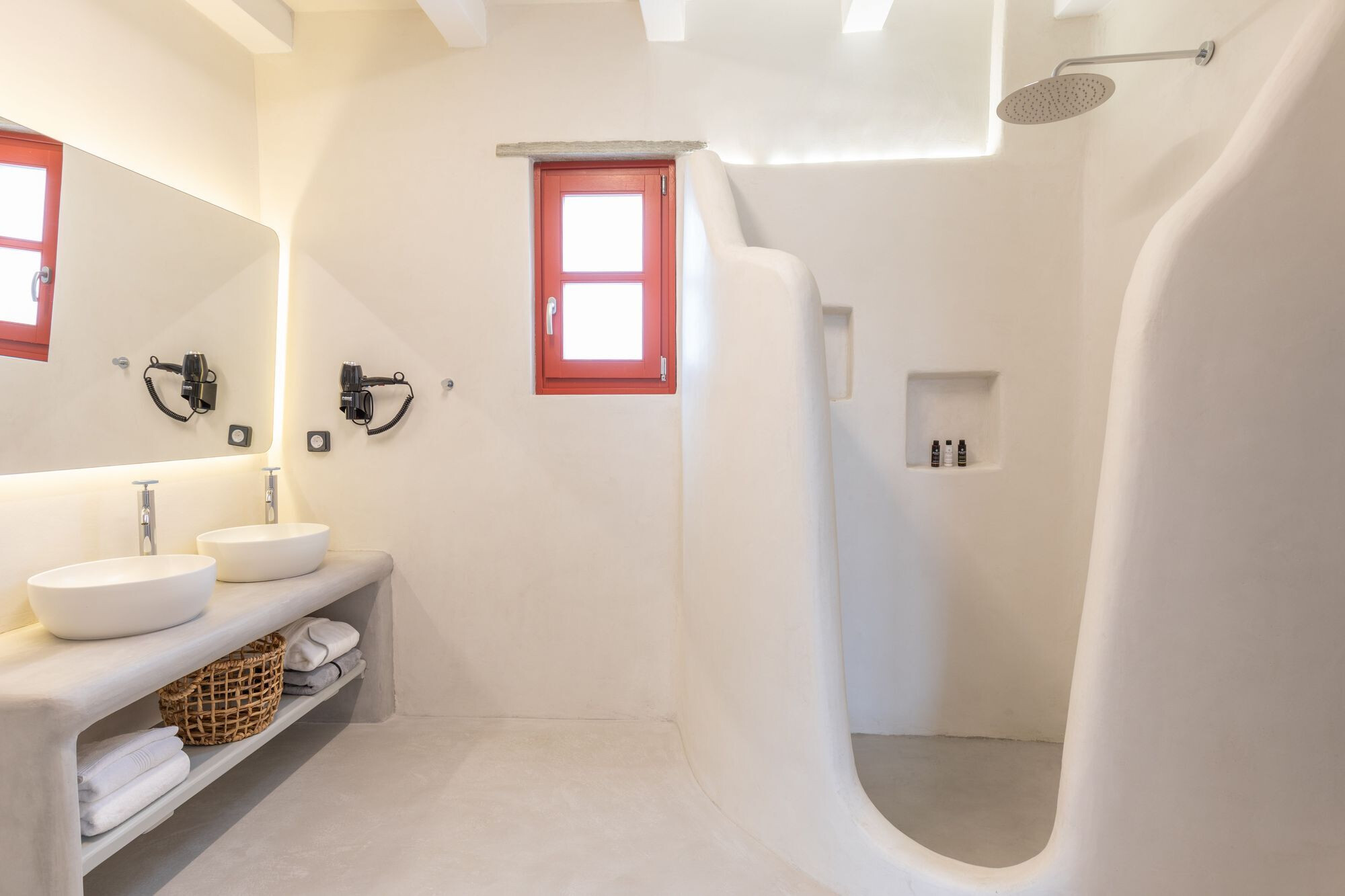
Project’s title: Tourist locations in Marathi Mykonos with distinctive character "Mykonos Marathi"
Location: Marathi, Mykonos
Date of completion: July, 2020
Type of project: Completion of a building in Marathi, Mykonos
Study - supervision: Konstantinos Eisageleas, Civil Engineer NTUA MSc
Construction: ΑΝΕΓΕΡΣΙΣ Ε.Ε. Technical Company (www.anegersis.gr)
Interior Design: Maria Chatzistavrou (http://www.limedeco.ch )
