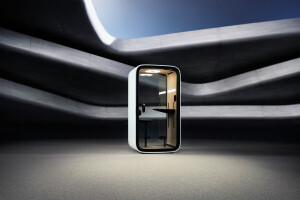Matrixport's physical headquarters in Singapore was designed decentrally using parametric algorithms, like its virtual counterpart in the Cryptovoxel Metaverse. Inspired by the decentralized blockchains and constantly changing crypto world, we steered away from designing a single fixed form as in traditional architectural design. Instead, we created algorithms to generate an infinite number of possible forms sharing the same calibrated parametric relations. It was crucial to break the rigidity of the typical orthogonal office tower layout to reflect the disruptive potential of the crypto world and blockchain technology.
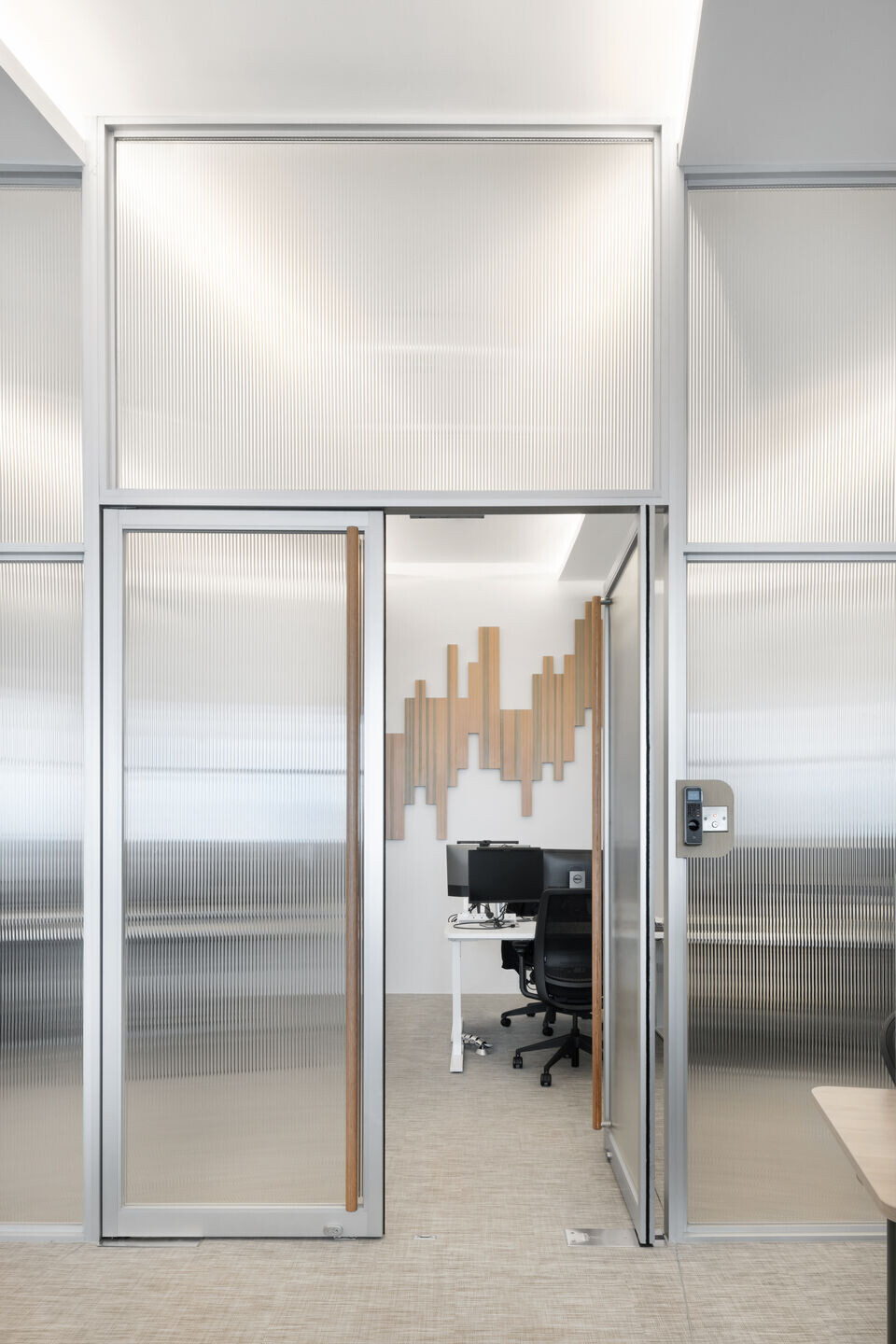
The entire office space is conceptualized as an open field of grid lines resembling a uniform magnetic field. The furniture and key enclosed spaces compress and expand the lines at different points, distorting the linear lines into free form curves. The built design is a snapshot of the dynamic and decentralized design process frozen in time, expressed in both the layout and ceiling. The loose furniture floats in the space like driftwood in a field of flux.
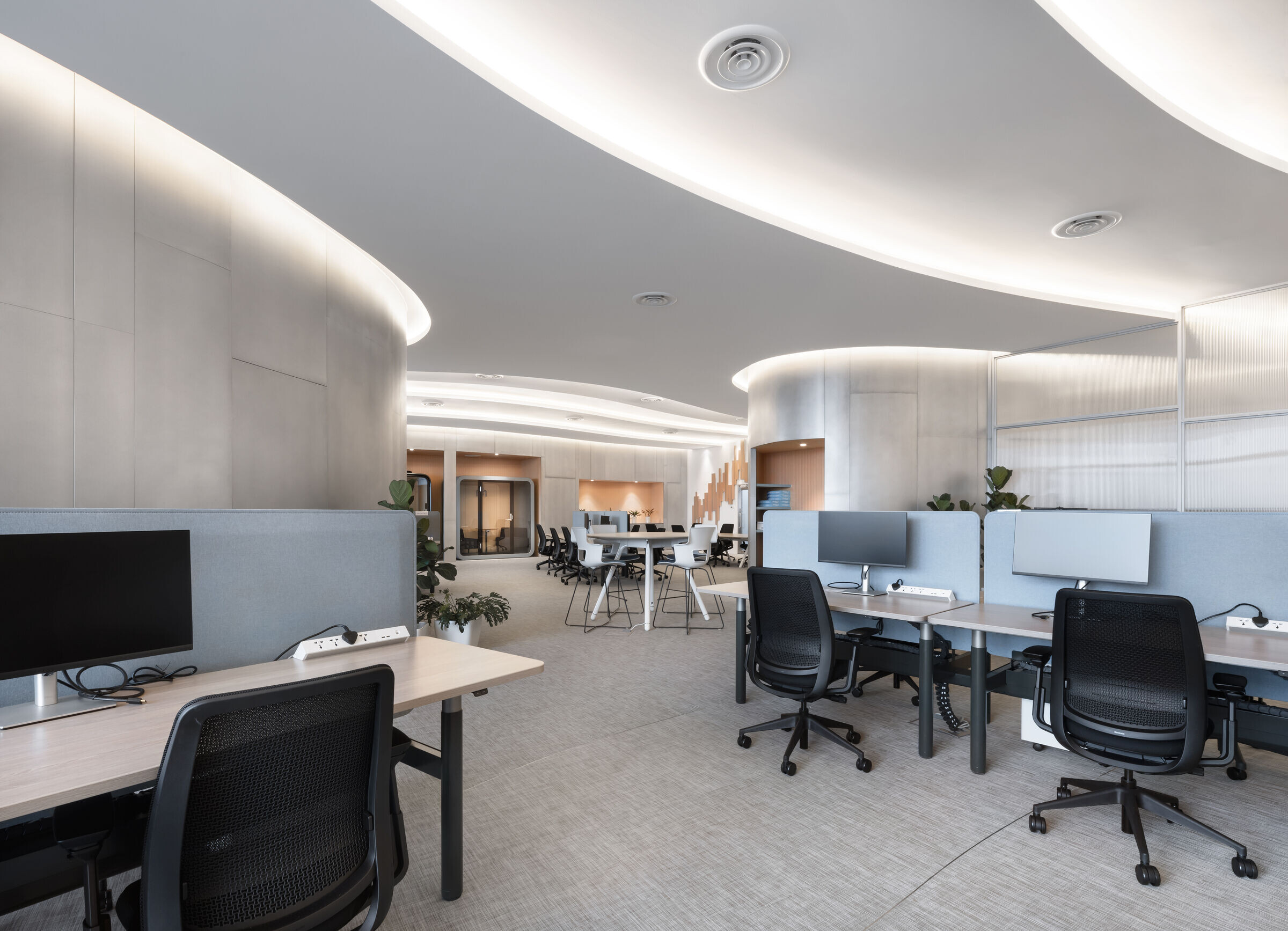
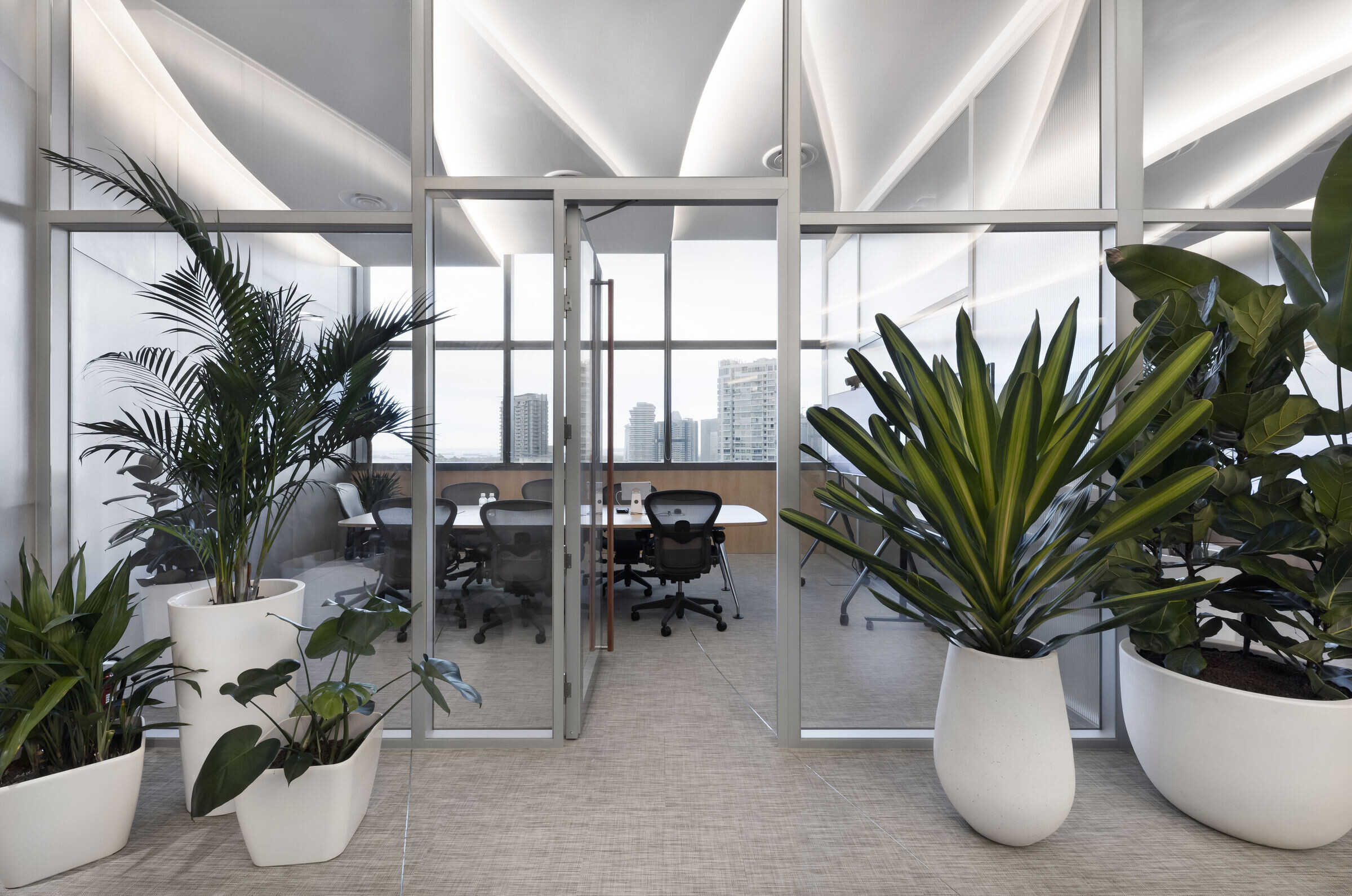
The geometry of the K-line chart, a common analysis tool used by financial traders, is abstracted in the design of various elements in the project. These include the entrance wall, aluminium cladding, glass partition, paper ply art panels and the Director's table and book shelves. To illustrate, the three layers of the entrance wall are based on the K-line charts of the cryptocurrencies BTC, ETH and Doge, and are also generated using parametric algorithms.
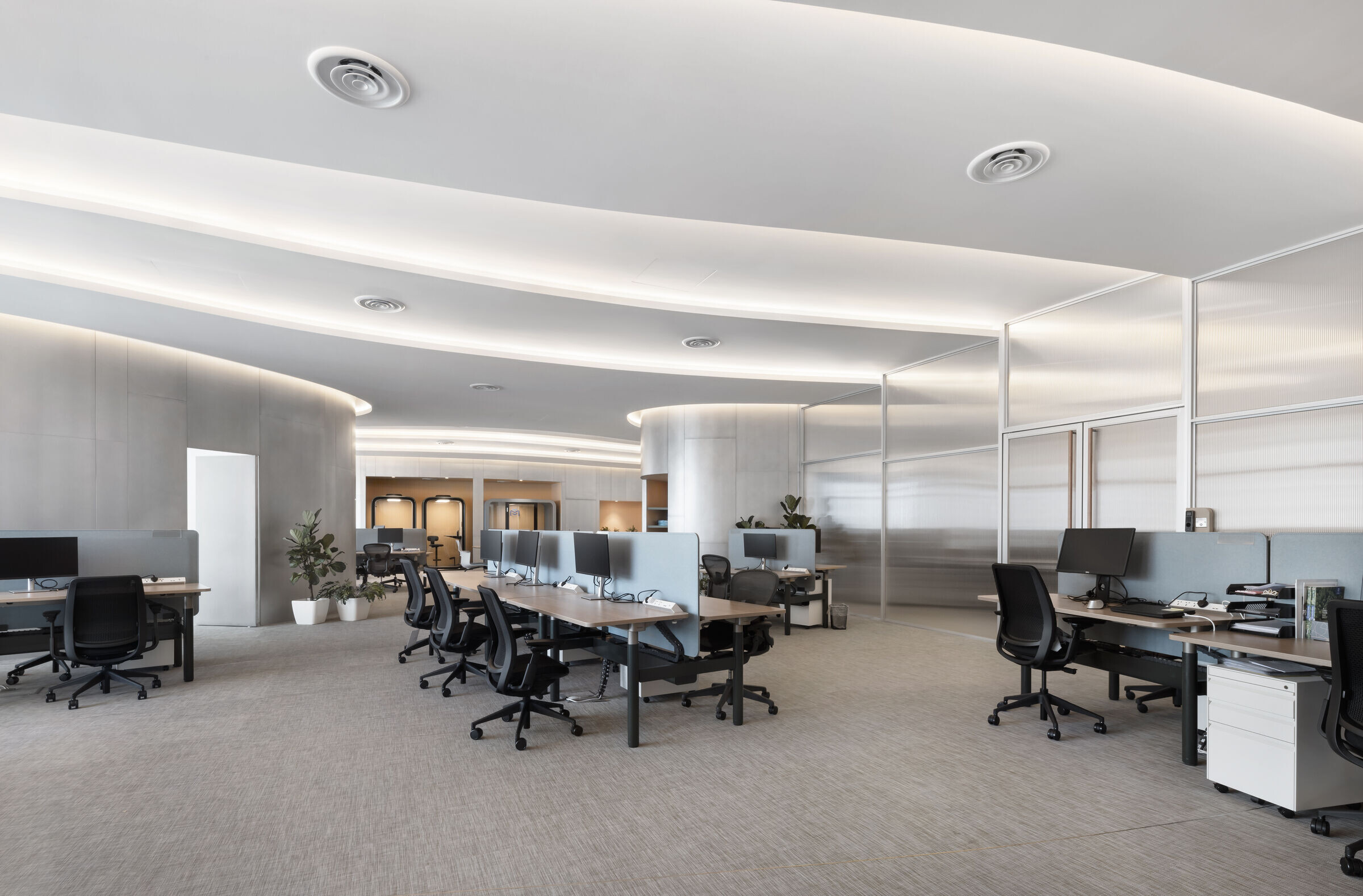
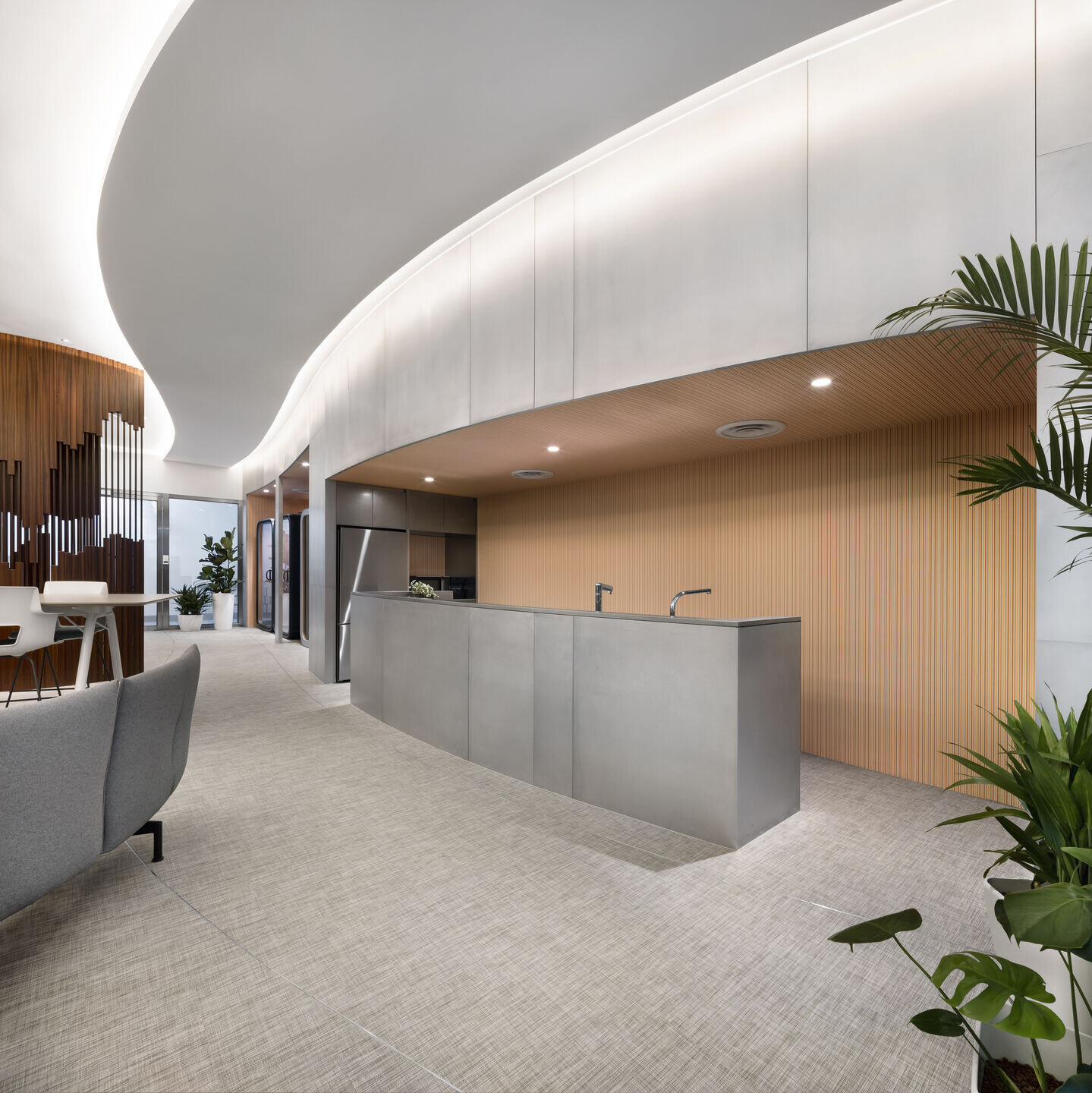
The materials are selected to conjure the sensation of a computer glitch while incorporating local hues to the design. Matt aluminium cladding blurs reflections, the ribbed glass partition produces glitch-like visual effect and the paper ply art panels are an abstraction of both the glitch pattern and local kuihs.
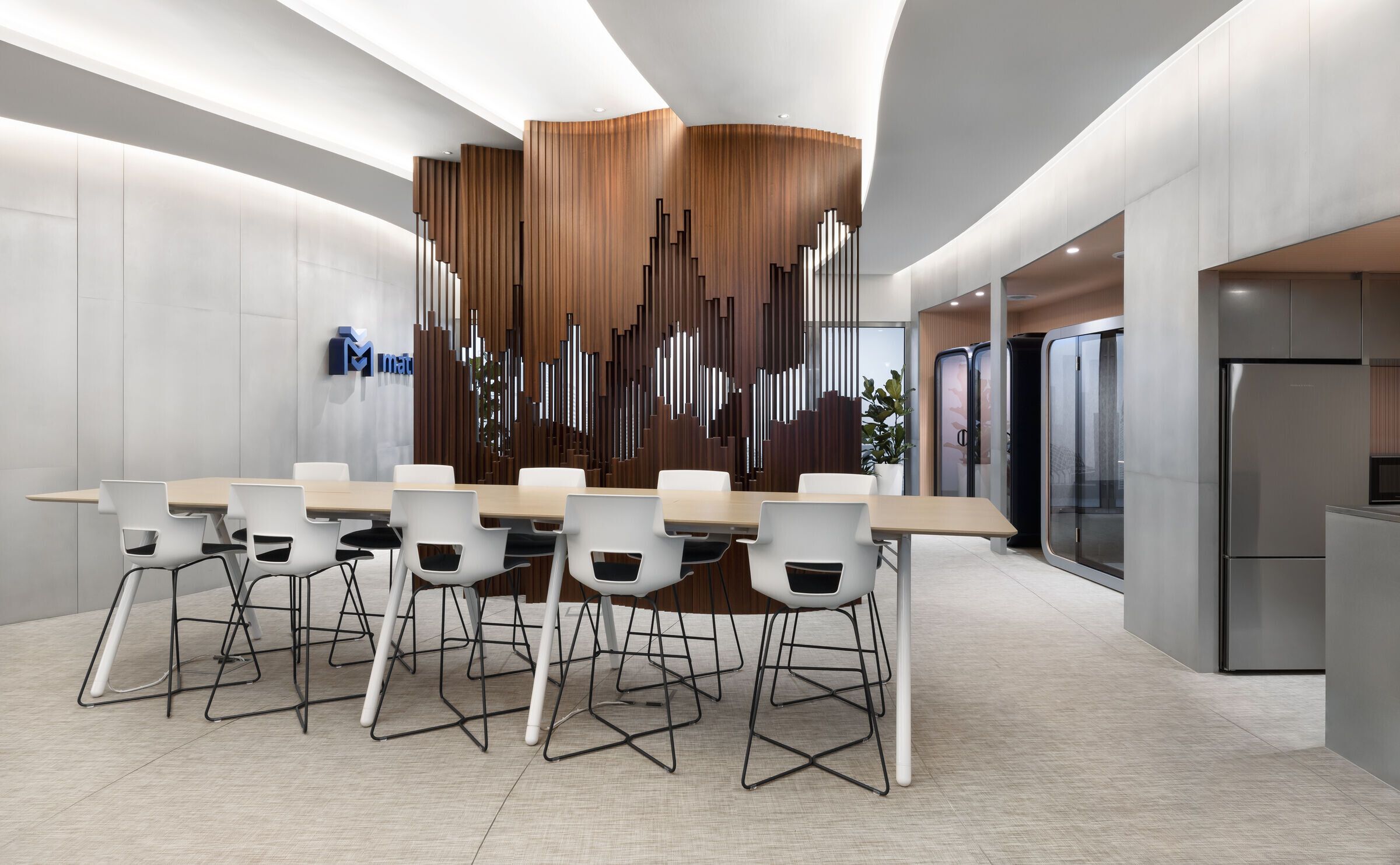
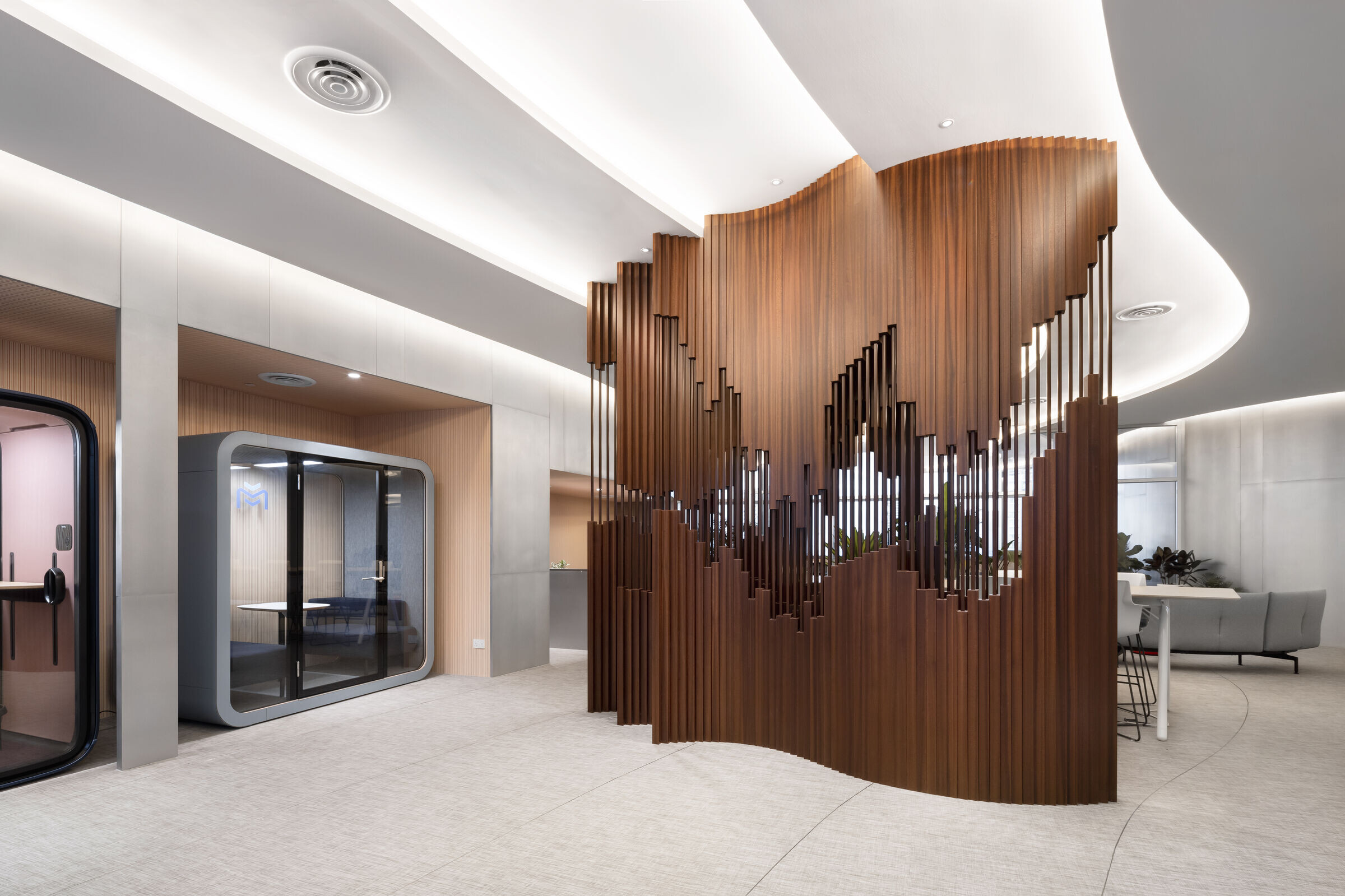
We applied decentralized parametric design and geometry as much as possible as opposed to Platonic or Cartesian geometry. Every aspect of the project from overall spatial structure to finer details echoes the spirit of the blockchain technology.
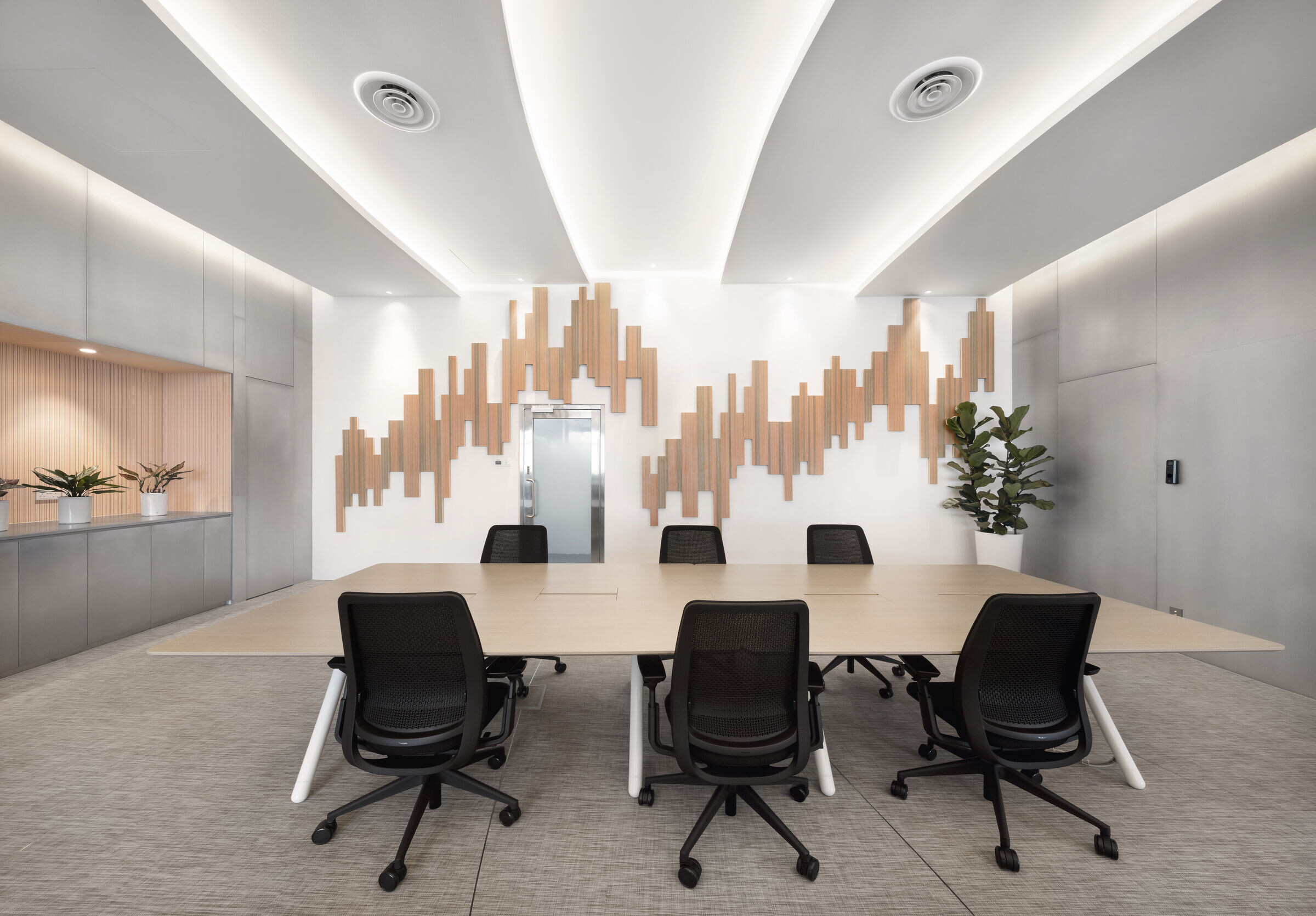
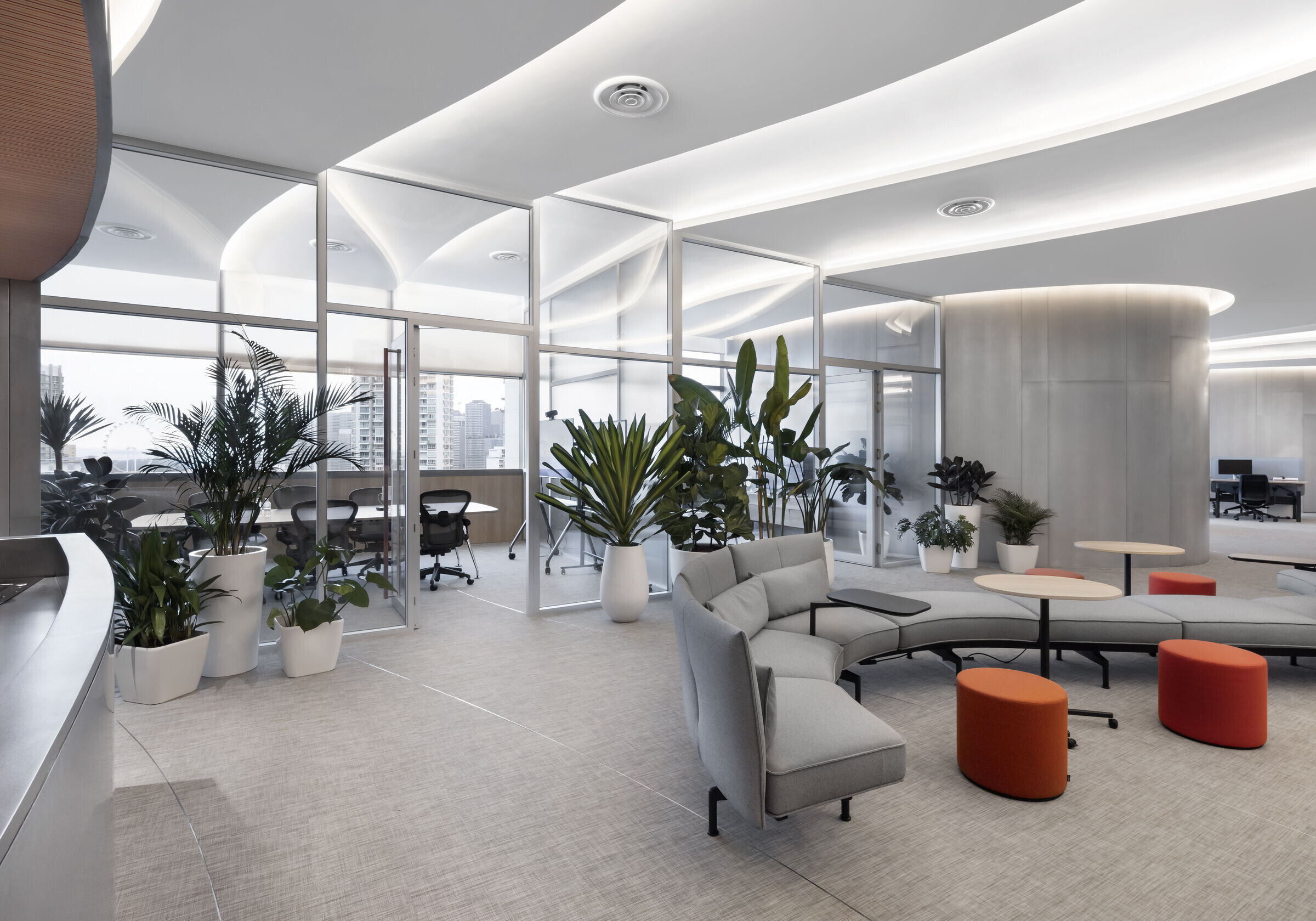
A new HQ for Matrixport Crypto Exchange. VIP Rooms for meetings with clients. Distinct background for press releases and announcements. Multiple meeting pods. Design to reflect the fintech industry and the localness of Singapore- not a generic office that could be anywhere in the world.

Team:
Architects & Designers: OWMF Architecture
Photographer: Katariina Traskelin





