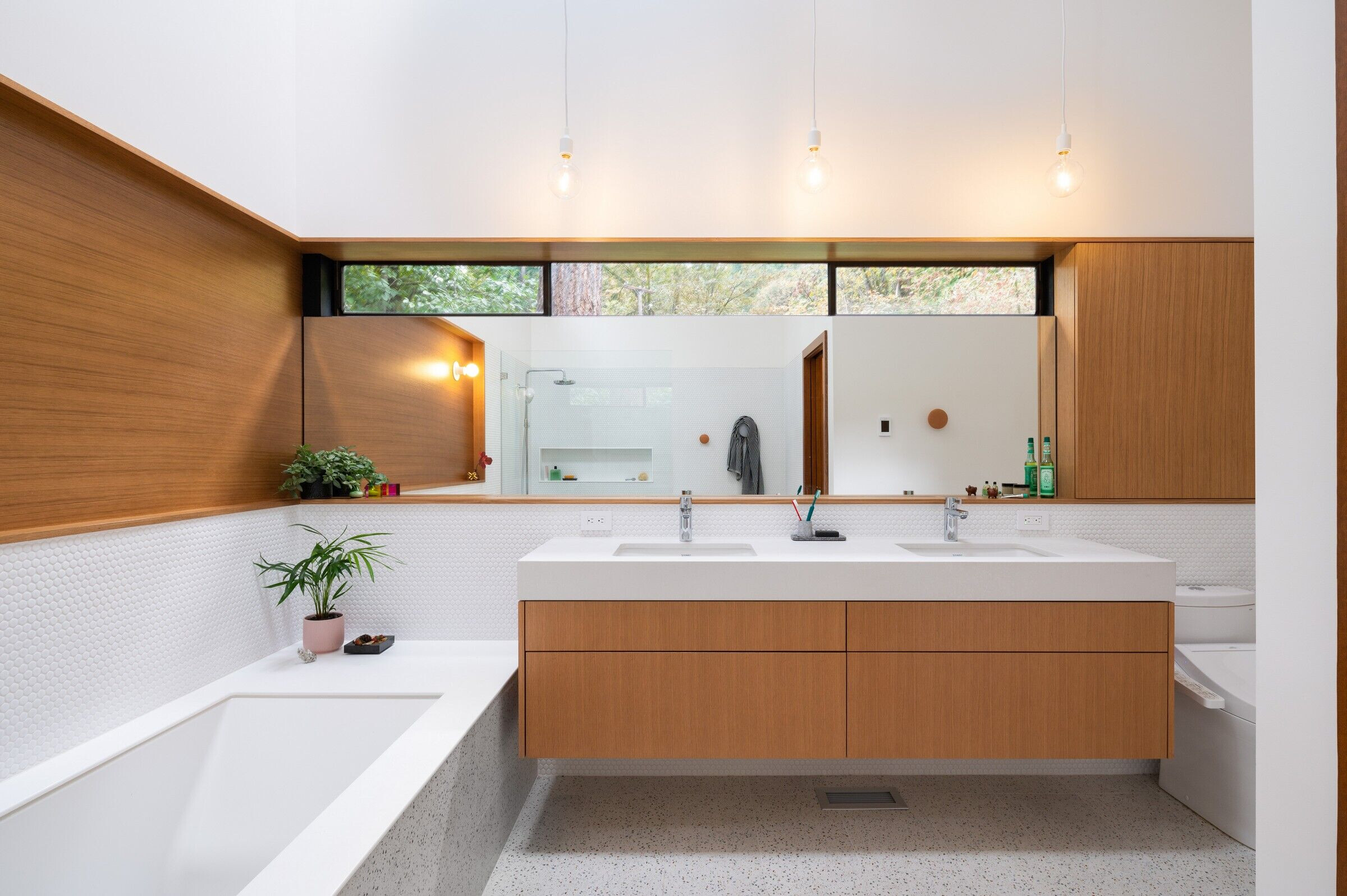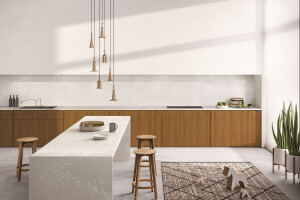A 1970s architect-designed house located on Seattle’s Mercer Island. The house met the functional needs of its new owners but did quite not suit their contemporary taste. Featuring original details including split levels, high ceilings, and integrated skylights, the owners knew it only needed a gentle nudge to achieve their desired aesthetic. To do so, the couple reached out to SHED, tasking the clever team to tackle their kitchen and three bathrooms.
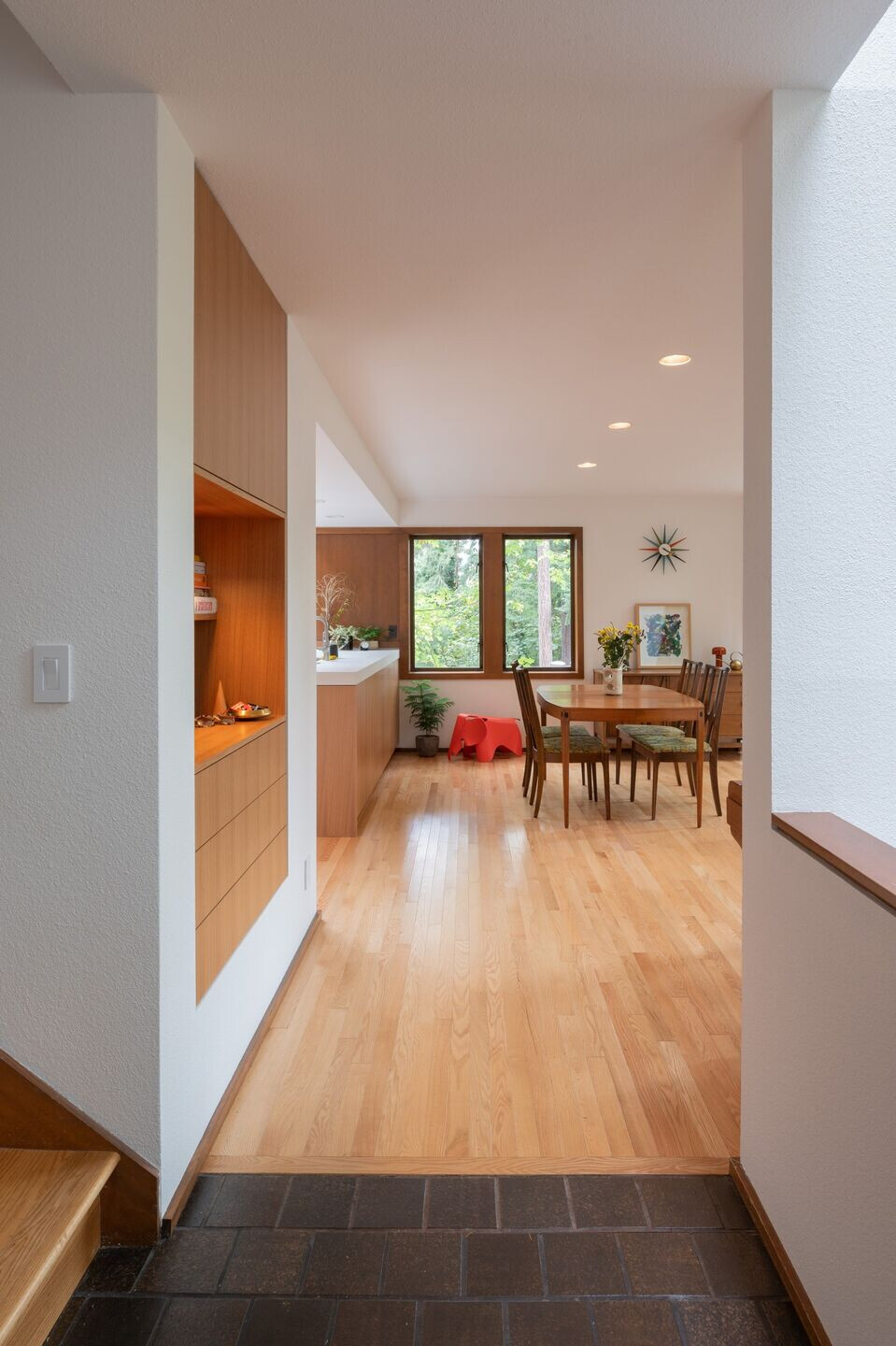
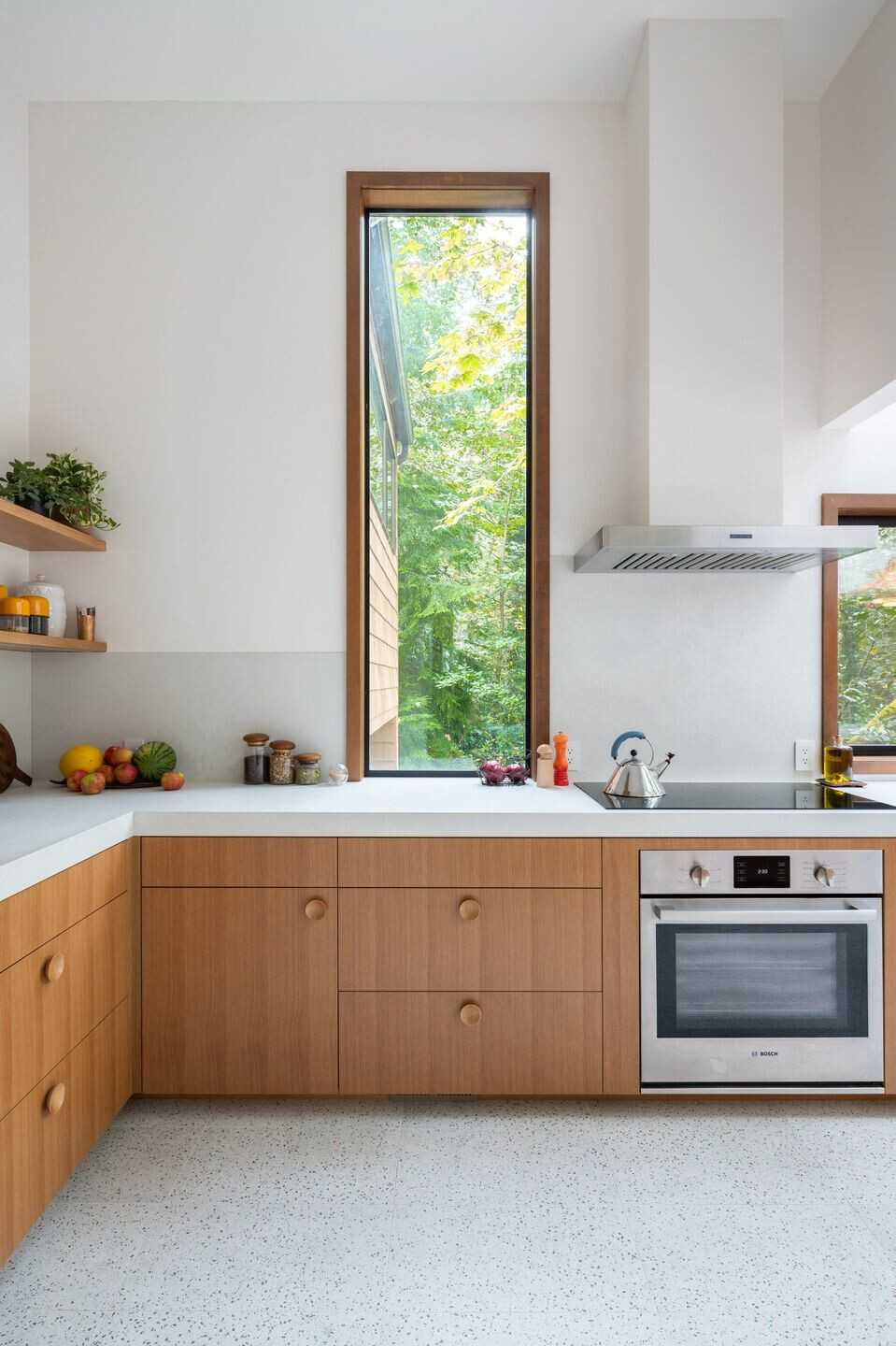
SHED carefully opened the isolated kitchen and incorporated wood trim and paneling to string everything together, emphasizing connections between living spaces while highlighting areas where activity occurs. The design is focused on a custom breakfast nook, nestled in the corner under an original skylight with views of the forest beyond.
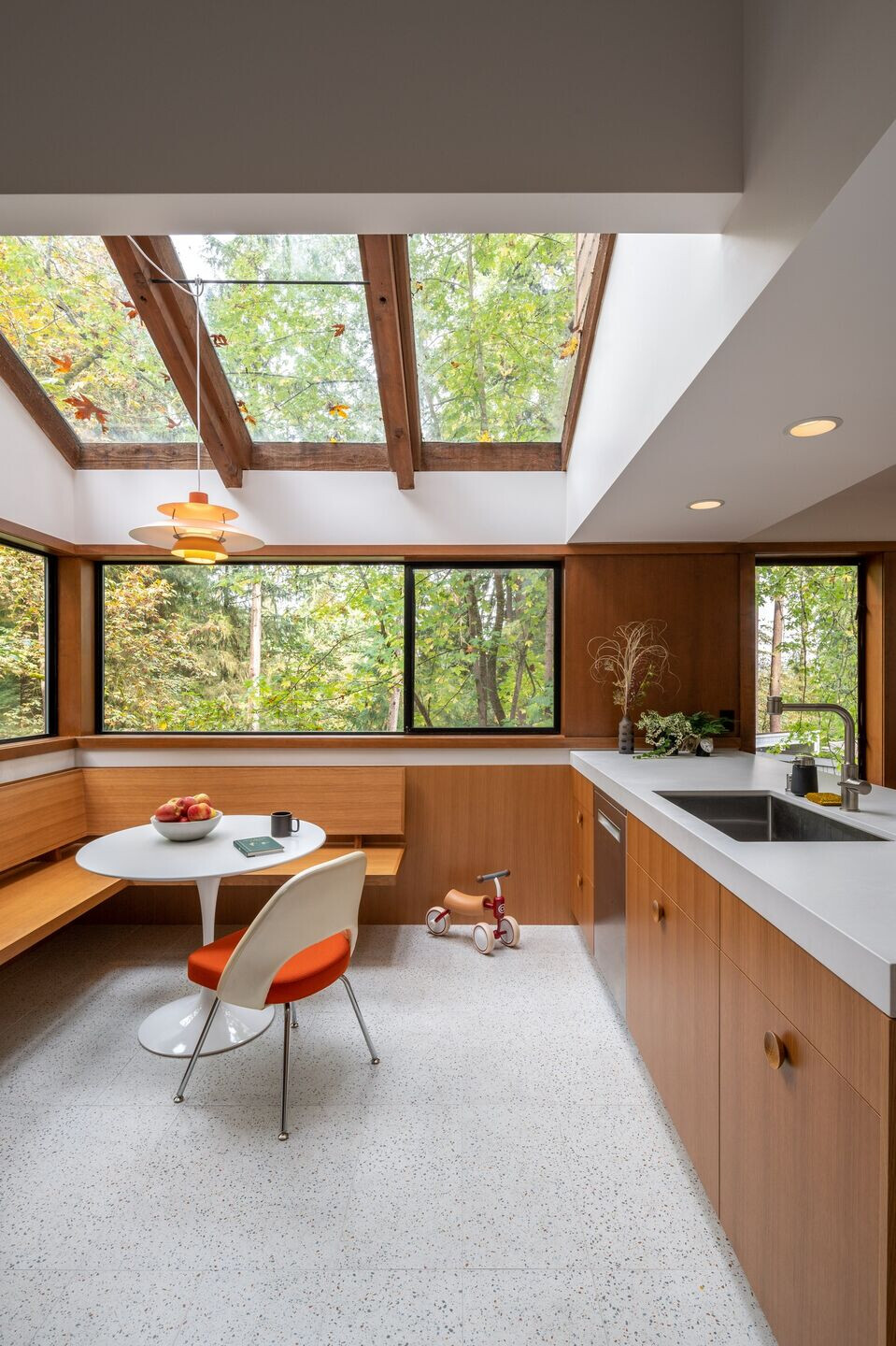
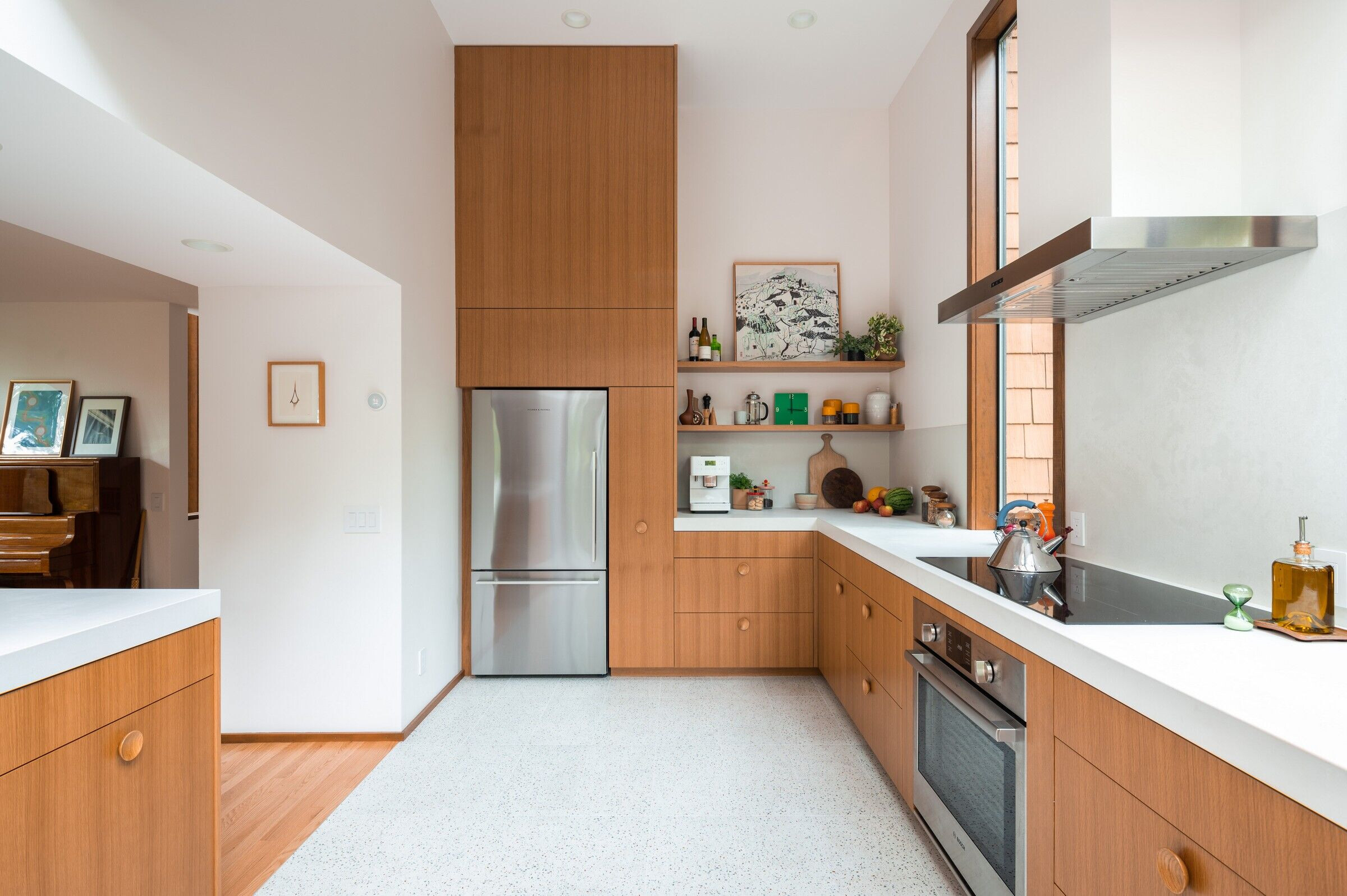
SHED took advantage of the primary bath’s top-floor location by eliminating an existing attic to provide a vaulted ceiling throughout the room. The architects employed a similar motif of wrap-around wood paneling in the corner to emphasize the location of the bathtub while providing scale to the soaring space. The design features crisp, minimal detailing throughout.
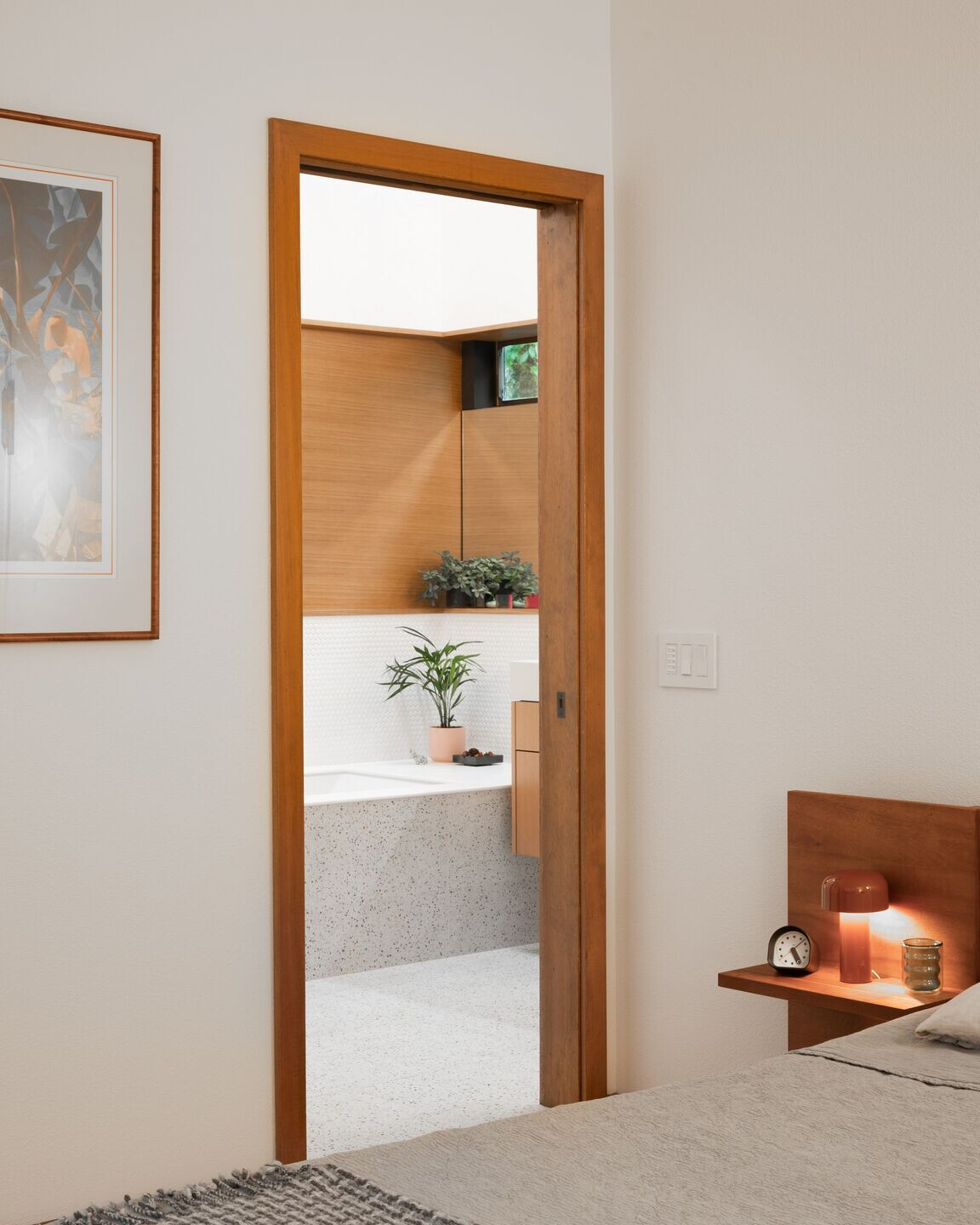
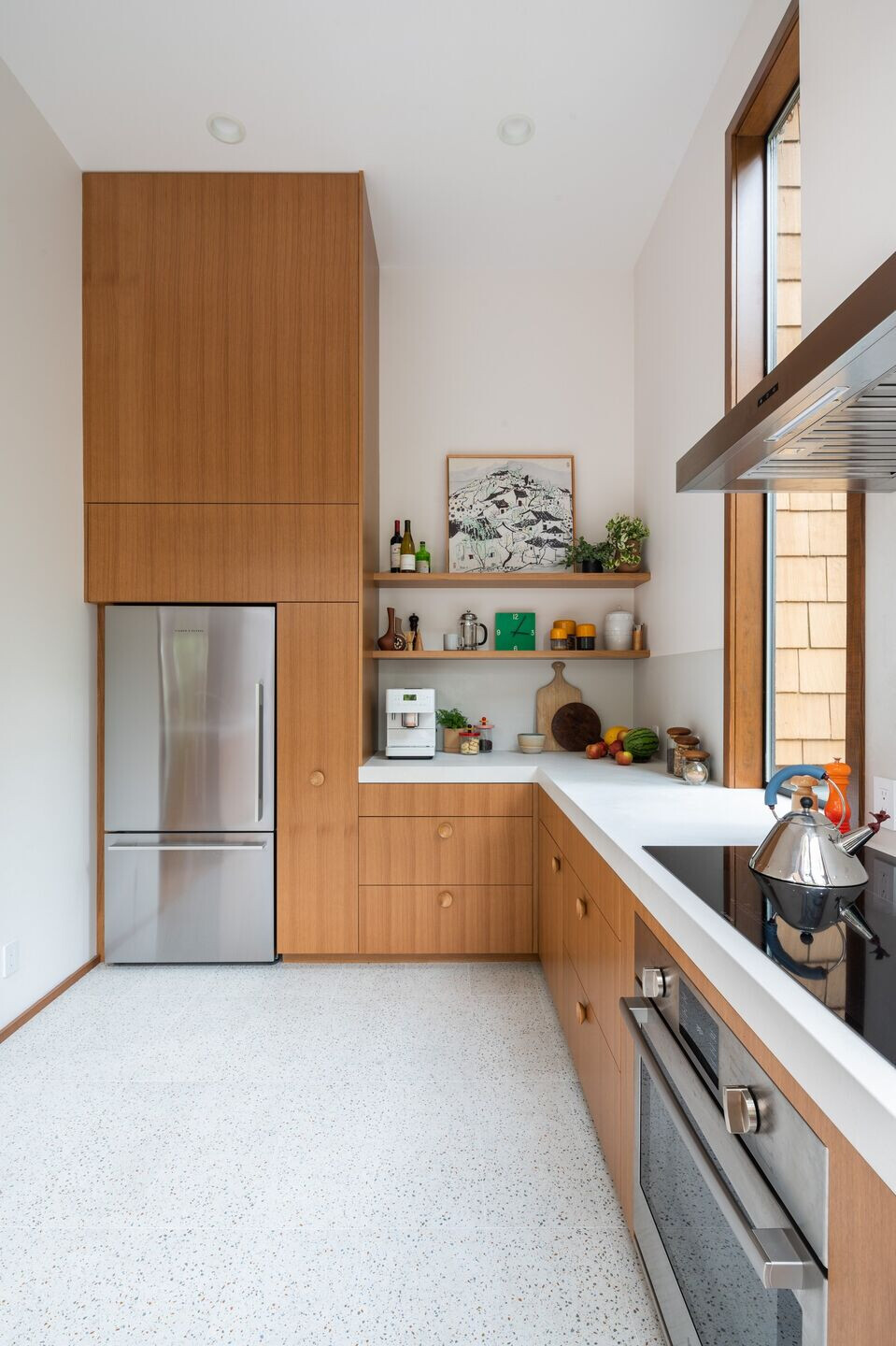
Team:
Architect: SHED Architecture & Design
Original Architect: William Rutledge
Contractor: Thomas Jacobson Construction
Structural Engineer: Todd Perbix
Photography: Dain Susman
