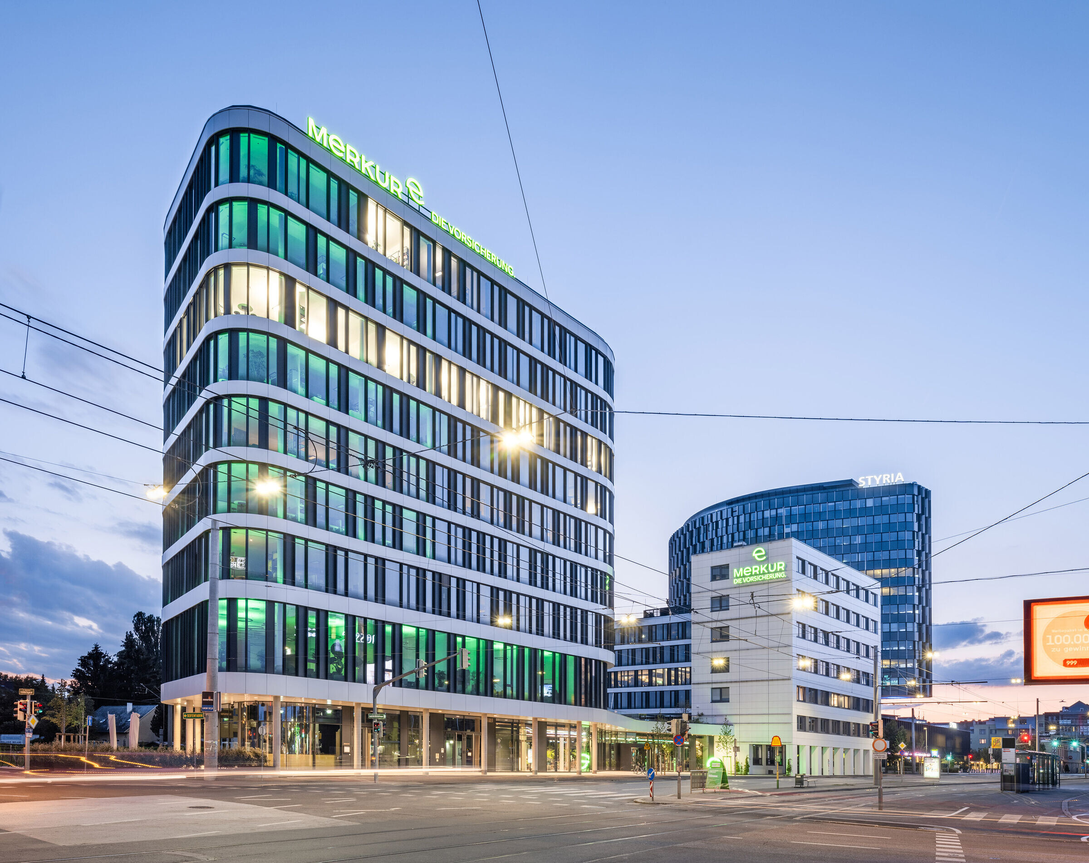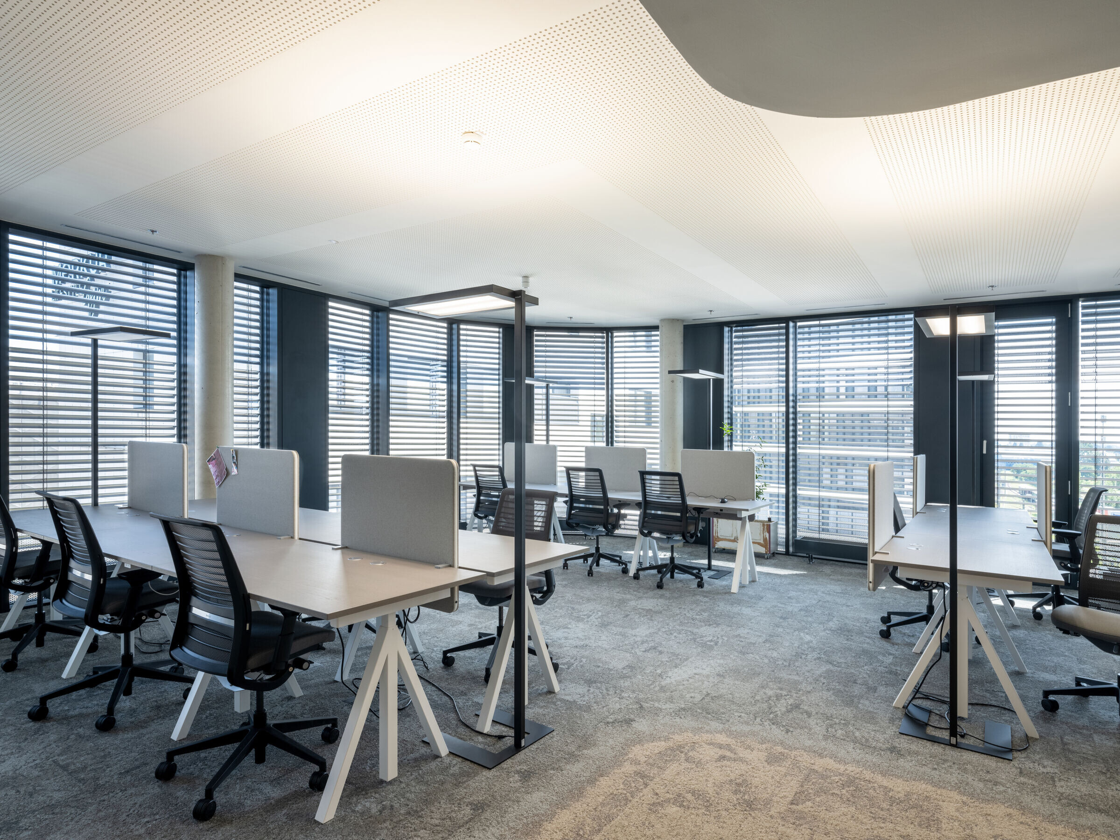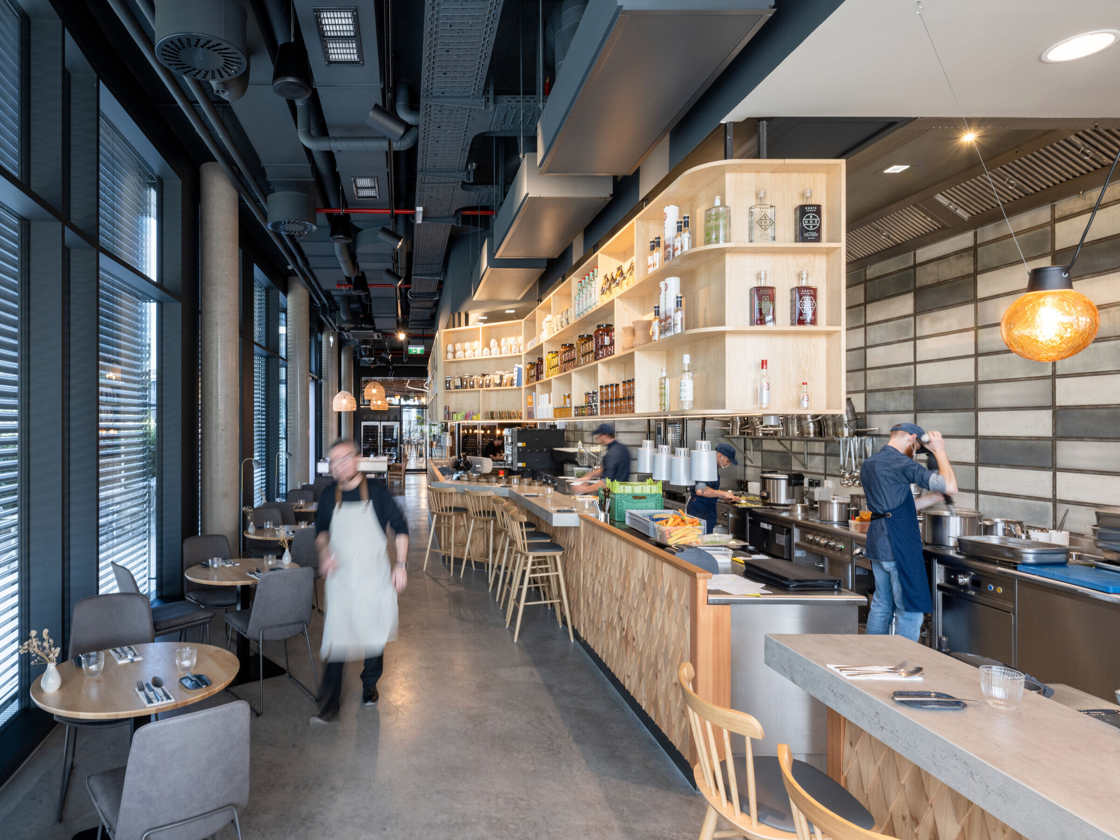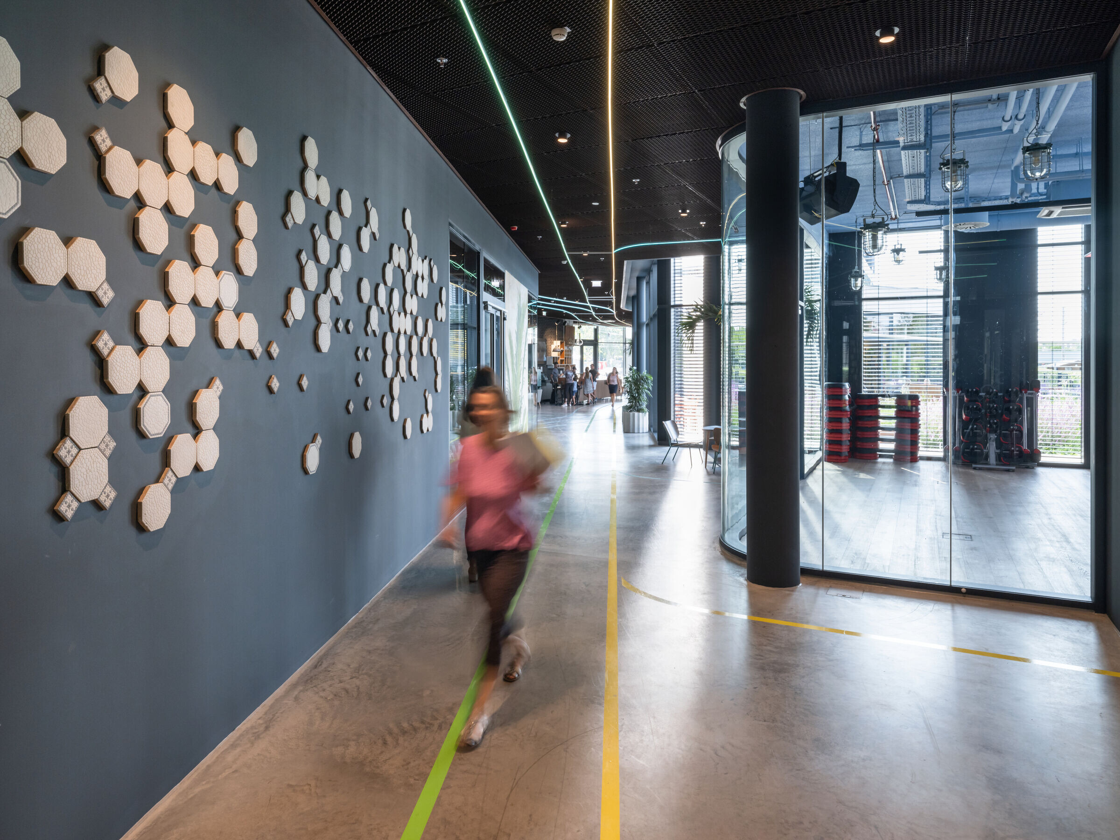The new campus for Merkur Versicherung consists of two new buildings and a refurbished existing building, which are linked to each other by a single-storey structure on the ground floor.
The connecting structure, which is S-shaped in the ground plan, creates a clearly defined street space on the east side and a small forecourt in the main entrance area on Conrad-von-Hötzendorf-Strasse.

To the west, the building line recedes from the boundary of the site, to allow for a continuous green space that expands into an inner courtyard in the centre of the site.
The greened roof of the connecting structure is accessible via an external staircase and can be reached via the first floor from the conference centre and from Merkur-Lifestyle.

The tallest building with nine floors is located at the southern end of the connecting structure and in this way marks the prominent corner building site.
Its slightly lower counterpart is situated (six floors) at the northern end of the connecting structure. Between the new buildings, the existing seven-storey building is integrated into the ensemble.




























