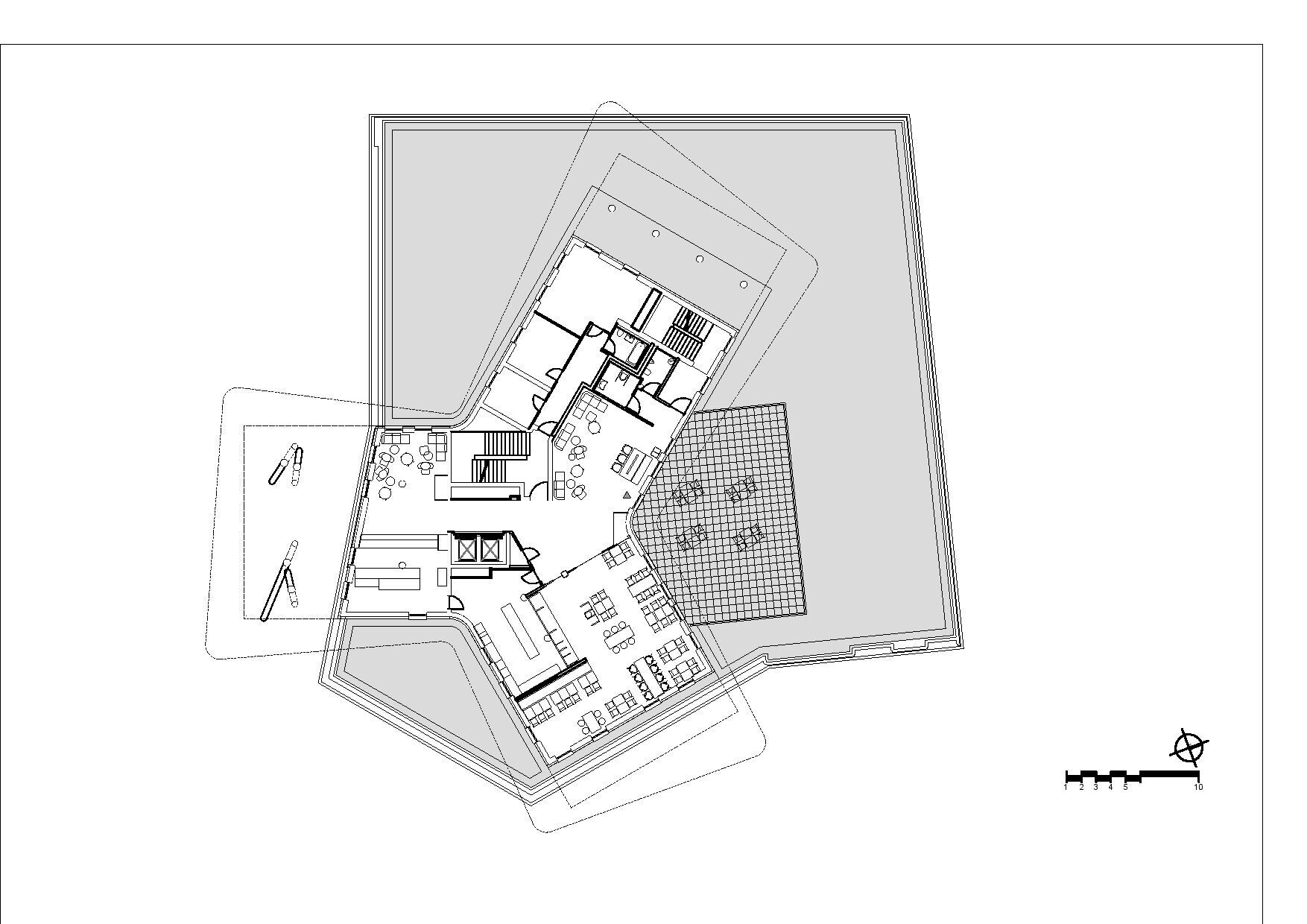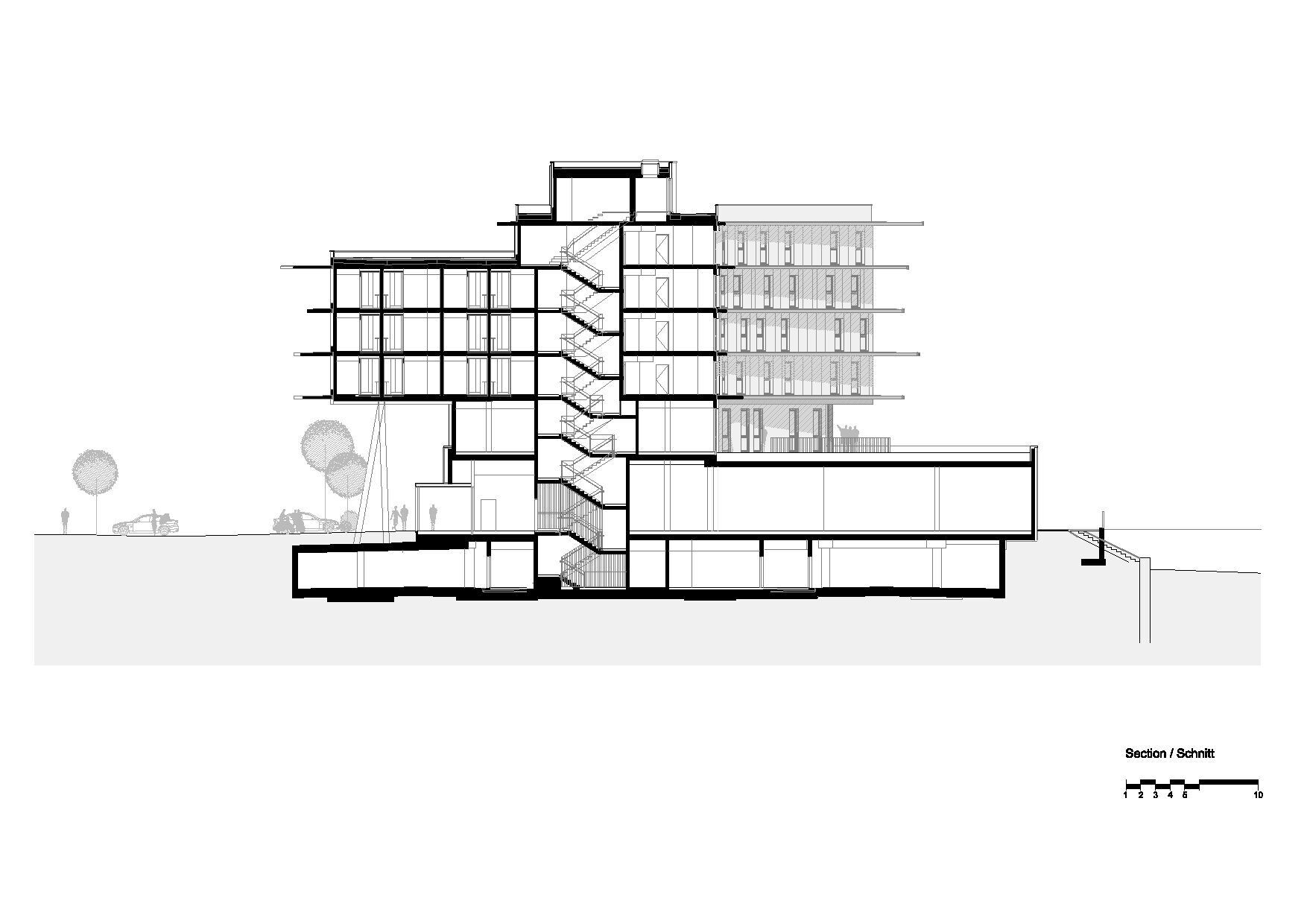The project known as 'The Landmark' is located in the Wiener Neudorf area of Lower Austria and includes both a B&B Hotels establishment and a dining area. Designed by the architectural firm Zechner & Zechner ZT GmbH, it combines a B&B Hotels establishment with an inviting dining space. This architectural piece stands out as an iconic landmark at the entrance to Austria's largest business park, providing an array of culinary and hospitality experiences to benefit local businesses.
Strategically positioned at the entrance of Wiener Neudorf's industrial hub, ‘The Landmark’ is clearly recognizable, whether approached by vehicle from the nearby highway or on foot. It not only stands as a beacon within the area but also attract new visitors.
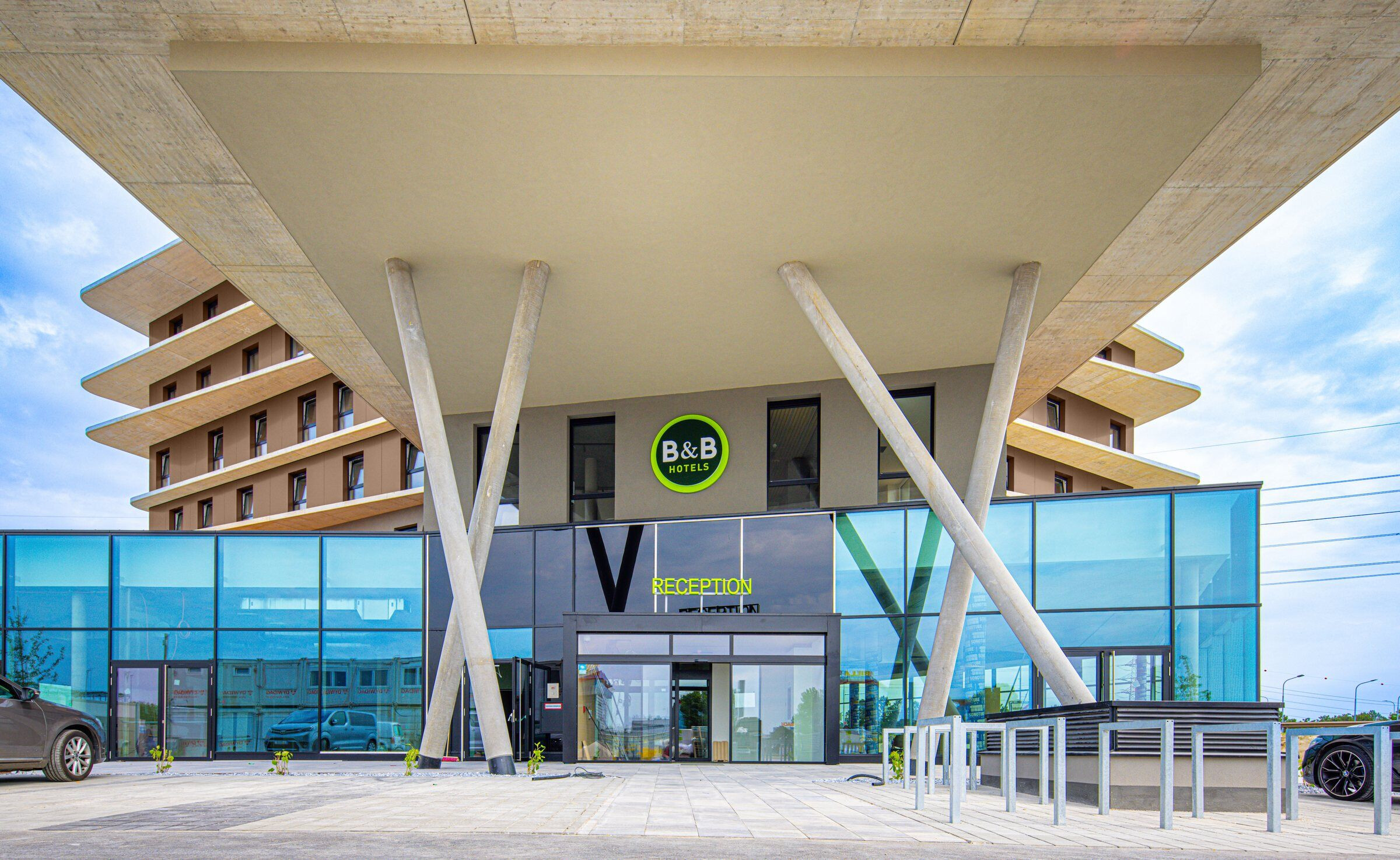
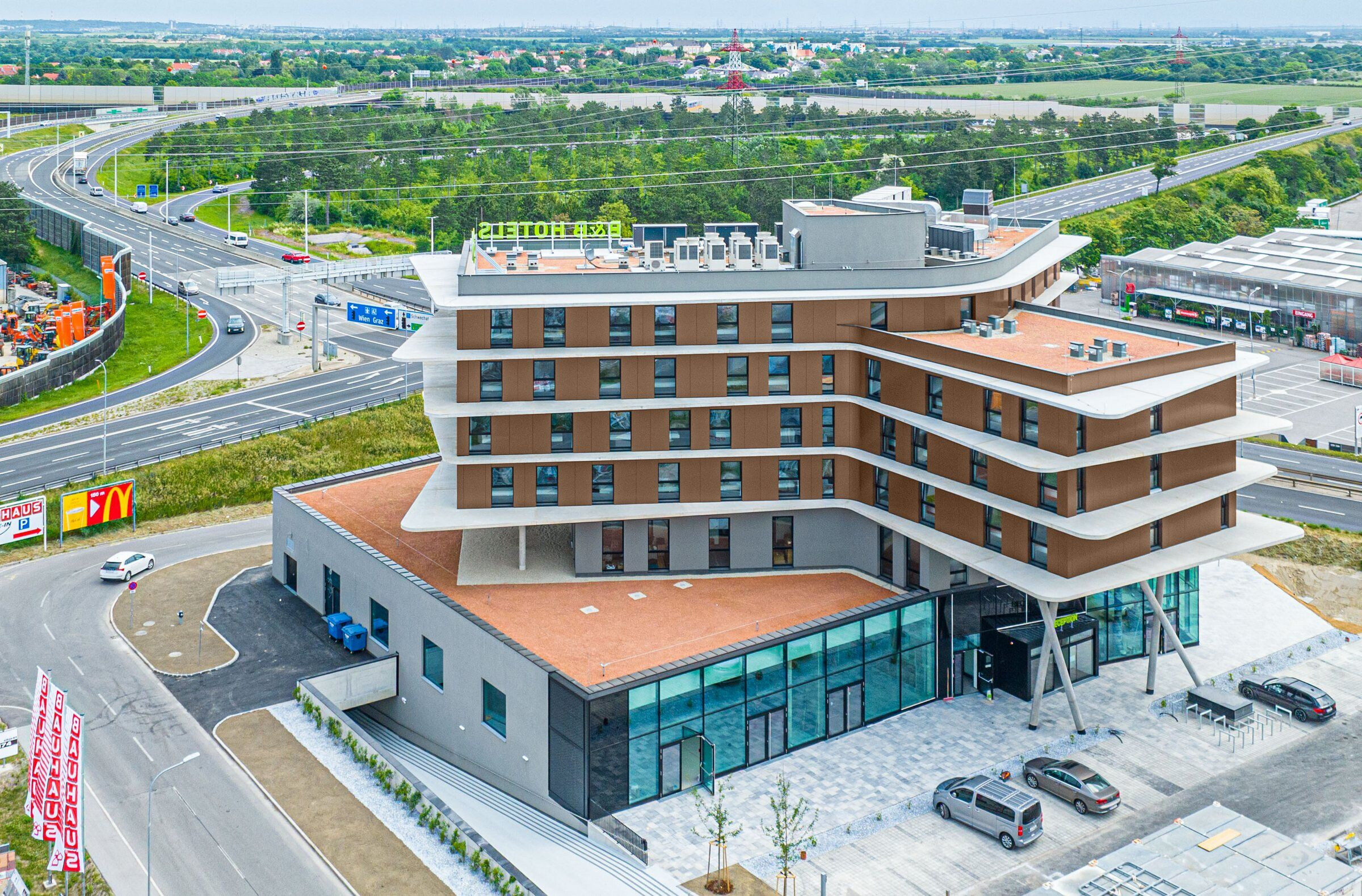
Vertical Stacking
What sets 'The Landmark' apart is its distinctive vertical design amidst a landscape dominated by industrial warehouses and commercial structures which are mainly developed horizontally. The building's unique approach involves stacking various functional elements to create a towering structure that starkly contrasts with its surroundings, establishing an unmistakable presence within the industrial enclave.
This 'stacking' concept is accentuated by striking floor slabs that irregularly protrude on each level, breaking the vertical uniformity of the building. These gracefully curved corners not only add an artistic flair but also serve a practical purpose by providing shade to the adjacent hotel rooms, seamlessly merging form and function.

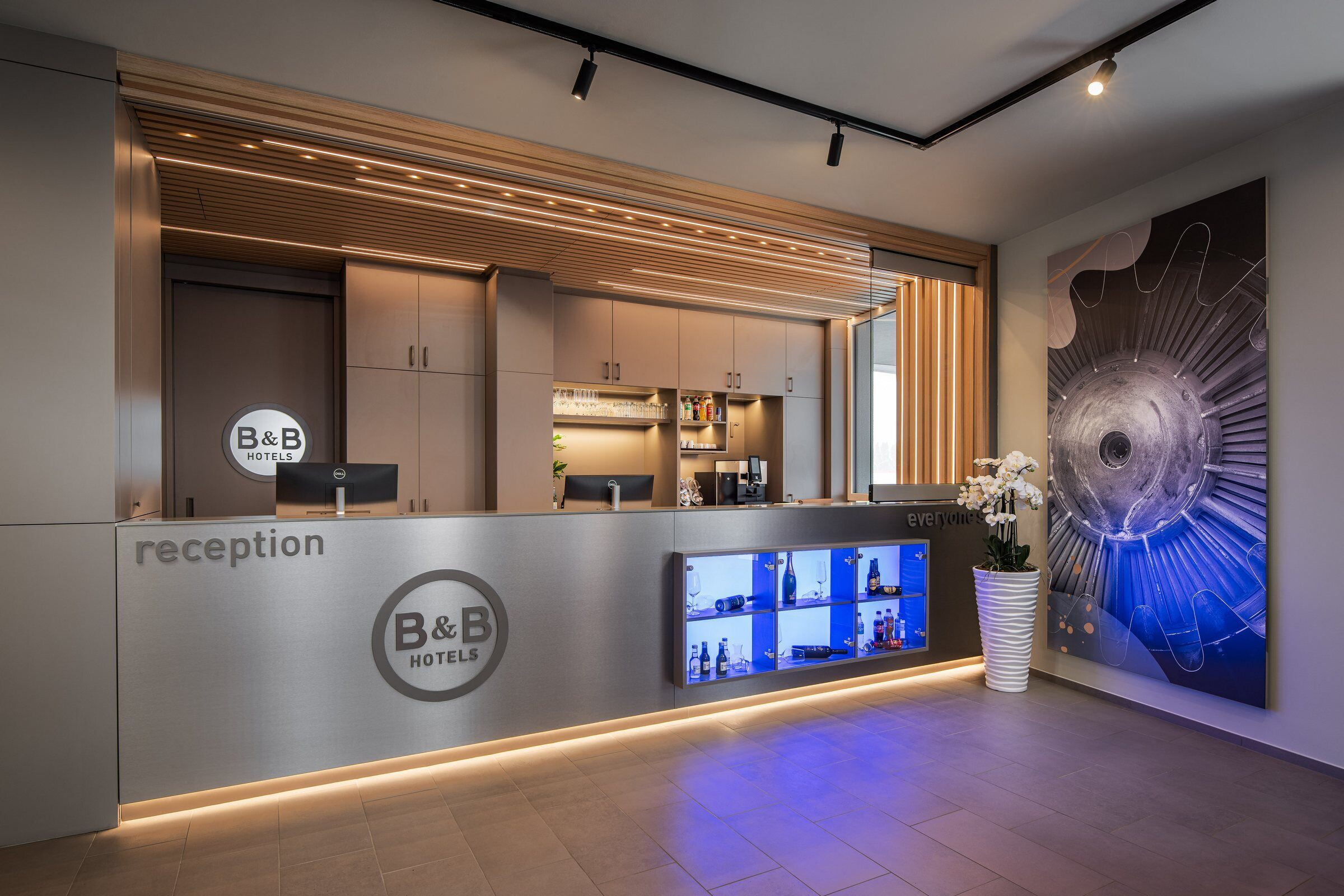
Stacking Functional Groups
Managed by the French group B&B Hotels, 'The Landmark' boasts five above-ground levels that seemingly float upon a transparent base crafted with large glass panels. Upon entering the ground floor, both hotel guests and industrial center visitors are welcomed by an array of dining options, featuring several restaurants. Conveniently, an underground parking facility with 51 spaces awaits those arriving by car.
The first floor hosts the hotel's common areas, including the reception and breakfast zone, along with a dedicated residence for the hotel director. The subsequent floors exhibit a Y-shaped configuration, with a central core from which three wings extend. Each wing consists of a central corridor flanked by guest rooms on either side, offering a total of 104 rooms, including family, double, and accessible rooms.
Spanning an impressive 6,700 square meters, this architectural piece was executed by Vienna's "Grupo Mamma" in collaboration with its subsidiary, "IZ Landmark Wiener Neudorf GmbH & Co. KG." The construction was successfully completed in 2023, leaving a lasting impression as a symbol of modernity and sophistication in the heart of Lower Austria.
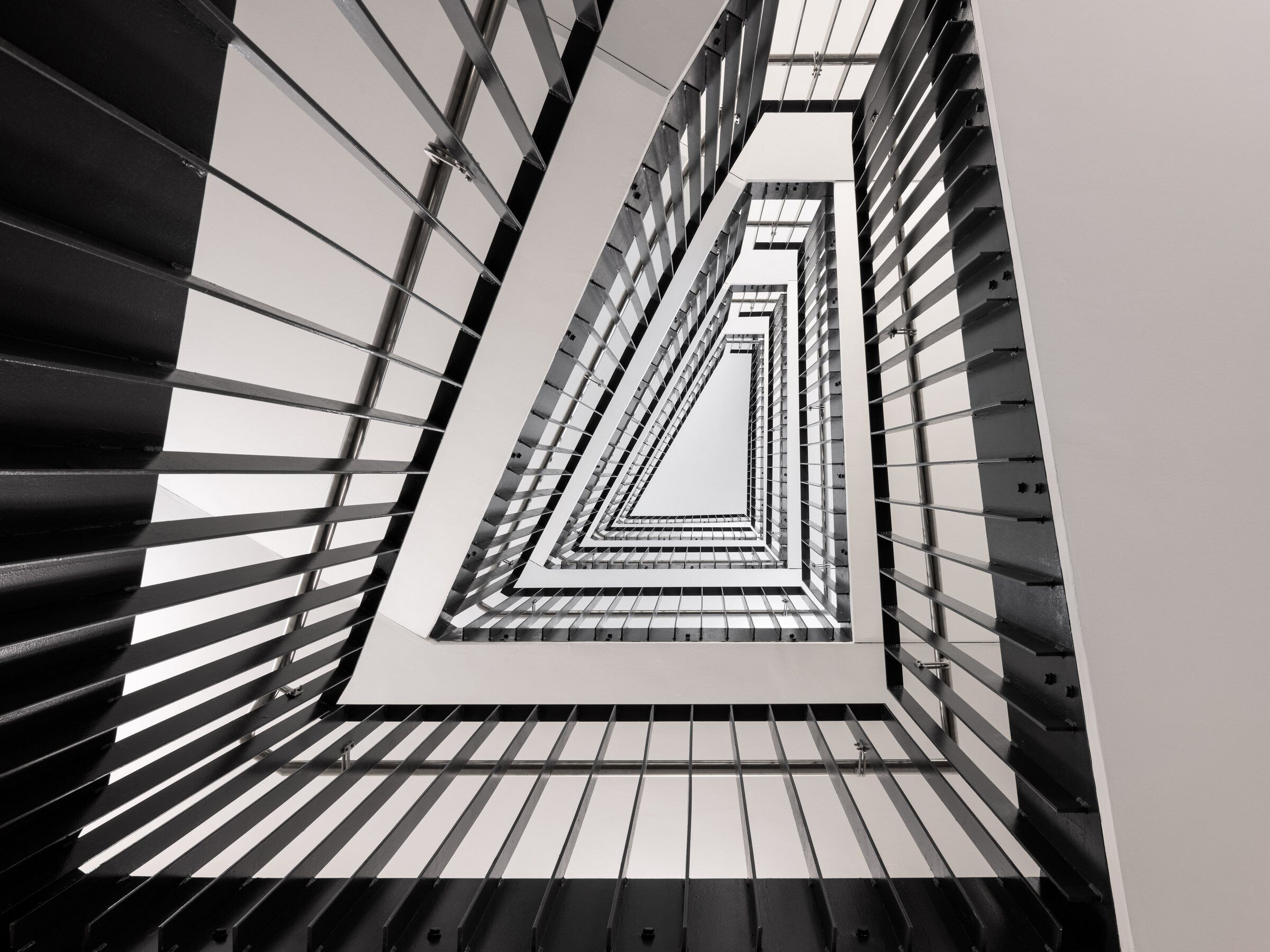
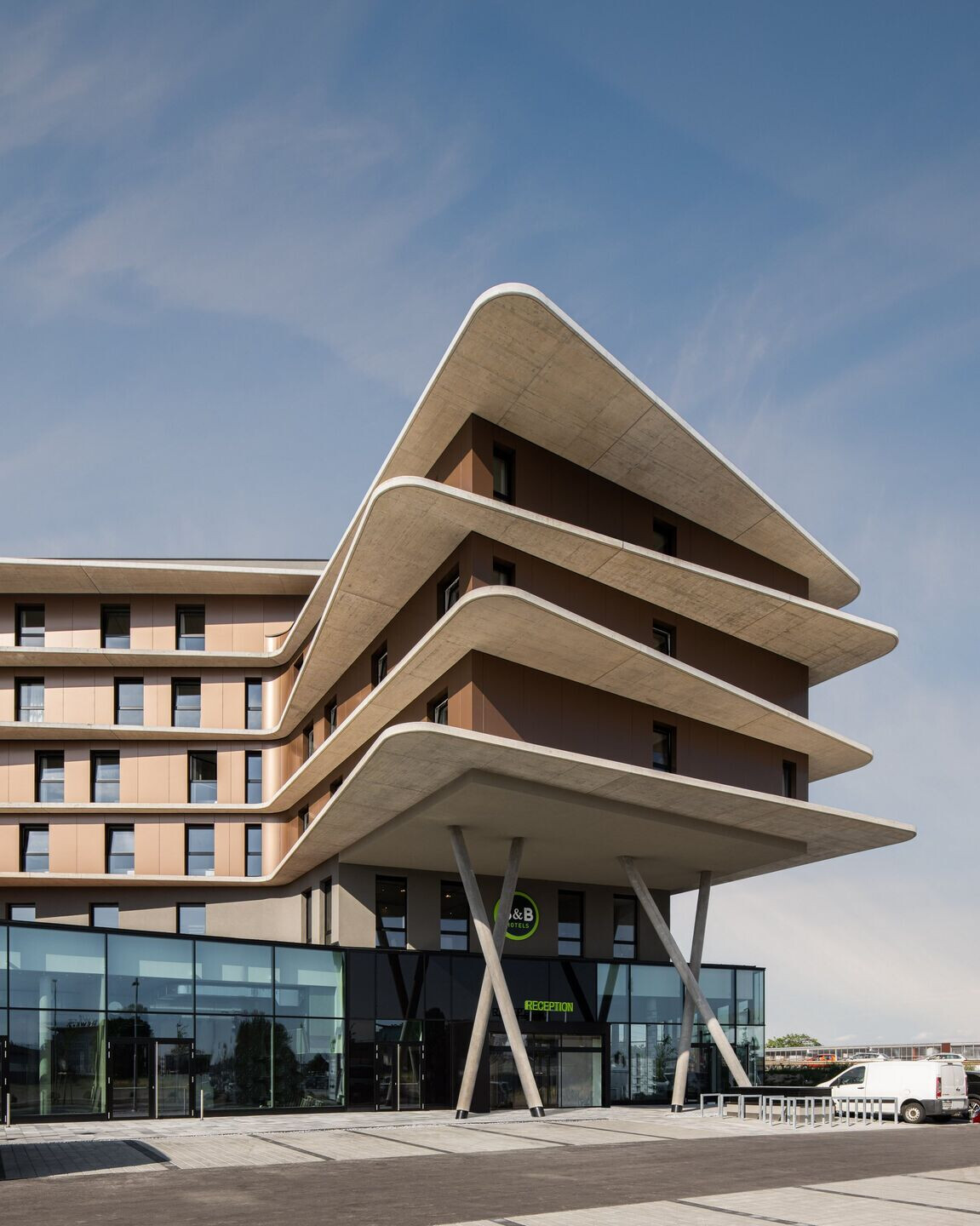
Team:
Architecture: Zechner & Zechner ZT GmbH
Client: Mamma Group / IZ Landmark, Wiener Neudorf GmbH
Photography: MW Architekturfotografie, Dywidag
