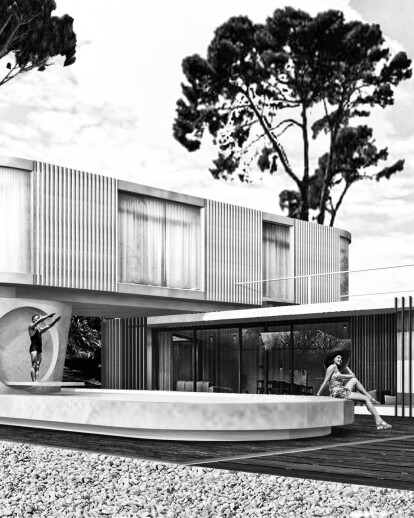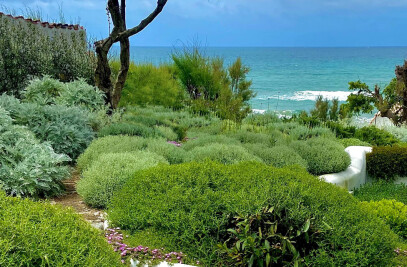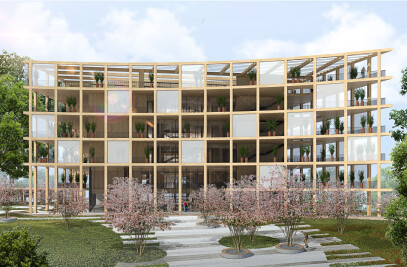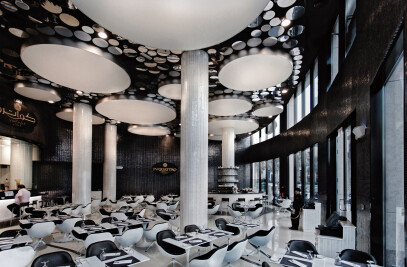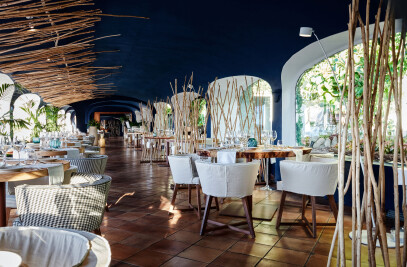Assigned Typology: Private Familiar House
Client: Private
Area: 1400 square meter including garden
Project phase: On Going

Our first commission during and post the COVID 19 pandemic is an House.
A countryside House, in Begas, a little village near Barcelona in Spain.
We tough, speaking with our client, to design an house as a symbol of this moment.
A Resilient House opening to provide an optimistic message.
We are assuming now that the paradigm “space time” is changing and our sociality needs creative proposals.
With the lockdown on, we now have switched to have less physical space and much more time. The space is now become a platform to activate a dilated time in several different ways and we want to plan this new house as a device for a metamorphosis.
Our house is becoming the habitat to organise a new active time to spent.
Our hyperconnected household is becoming more important, it reflects our personality, it mutes with us, it grows with us, but moreover it is a mirror of our social atmosphere and will provide our interior longterm security and happiness.
This House is an amplified shell, dynamic and self-sufficient, composed by different flexible areas (indoor and outdoor) evolving constantly. We want to eliminate border and limits allowing the organisation of space in a fluid time.
The “habitat” is now a metamorphosis of flexible unconfined spatial area to configure a constant evolution of a personal sociality.
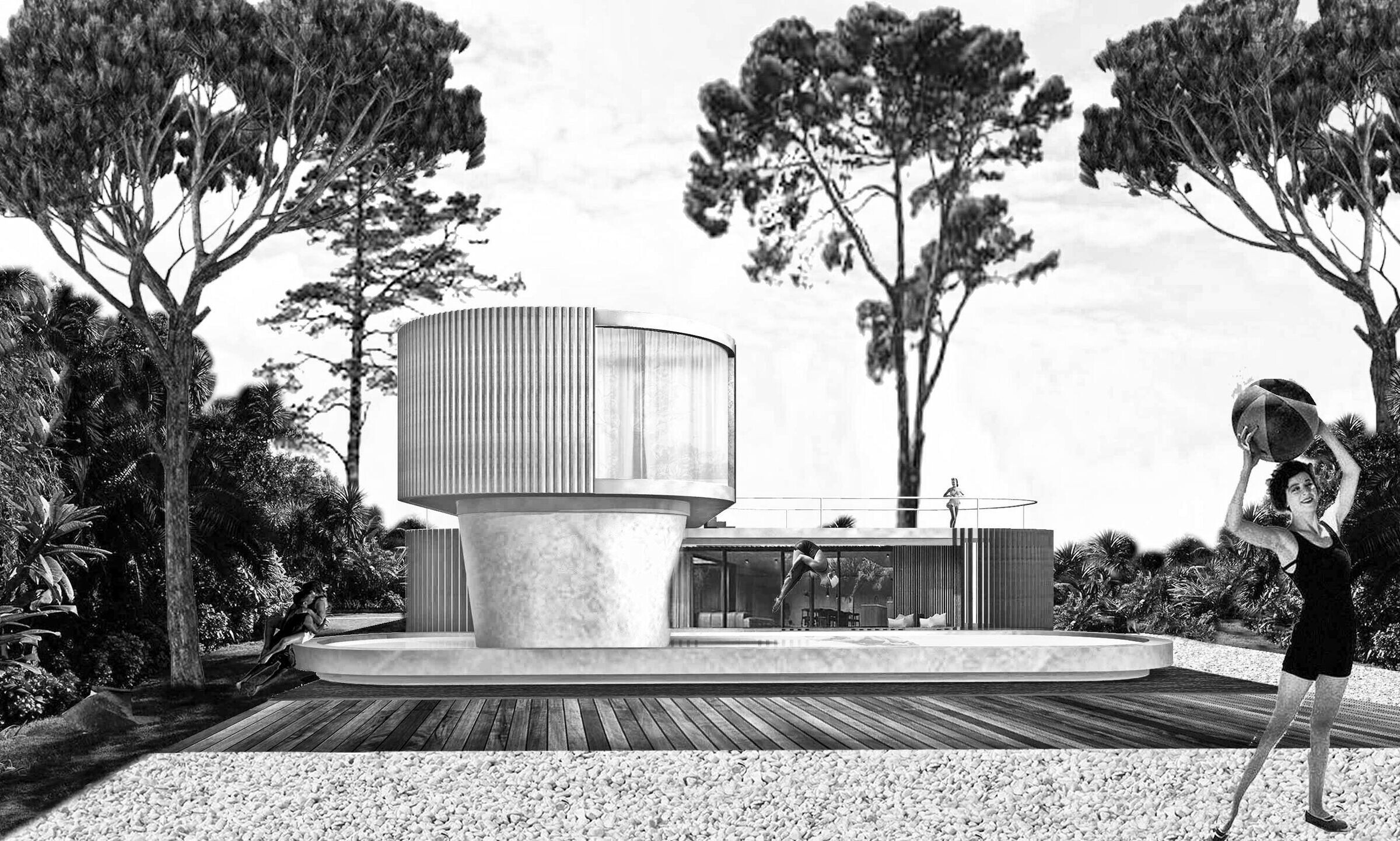
Our life would not be marked anymore by temporal phases in predetermined spaces (Like:
8 hour for work that correspond to a certain number of square meter spent in common office space or co-working
8 hour for spare time that correspond to a certain number of square meter spent in parks or facilities for sports culture and leisure
8 hour for sleep that correspond to a certain number of square meter spent in housing).
We will accelerate the process that is leading us to use the 24h as a fluid time dilated in dynamic personal spaces connected each other and re organise the fixed life’s categories in a renewal pact with society.
There is the probability that the cities wouldn't be anymore an attractive and that we will come back to connect with nature and suburban areas or countrysides and to a more sustainable lifestyle.
The house will be built respecting the eco-compatibility with the environment, will be self-sufficient energetically, it will includes a system of recycling rainwater, solar and photovoltaic panels and will be built by eco-friendly building materials.

