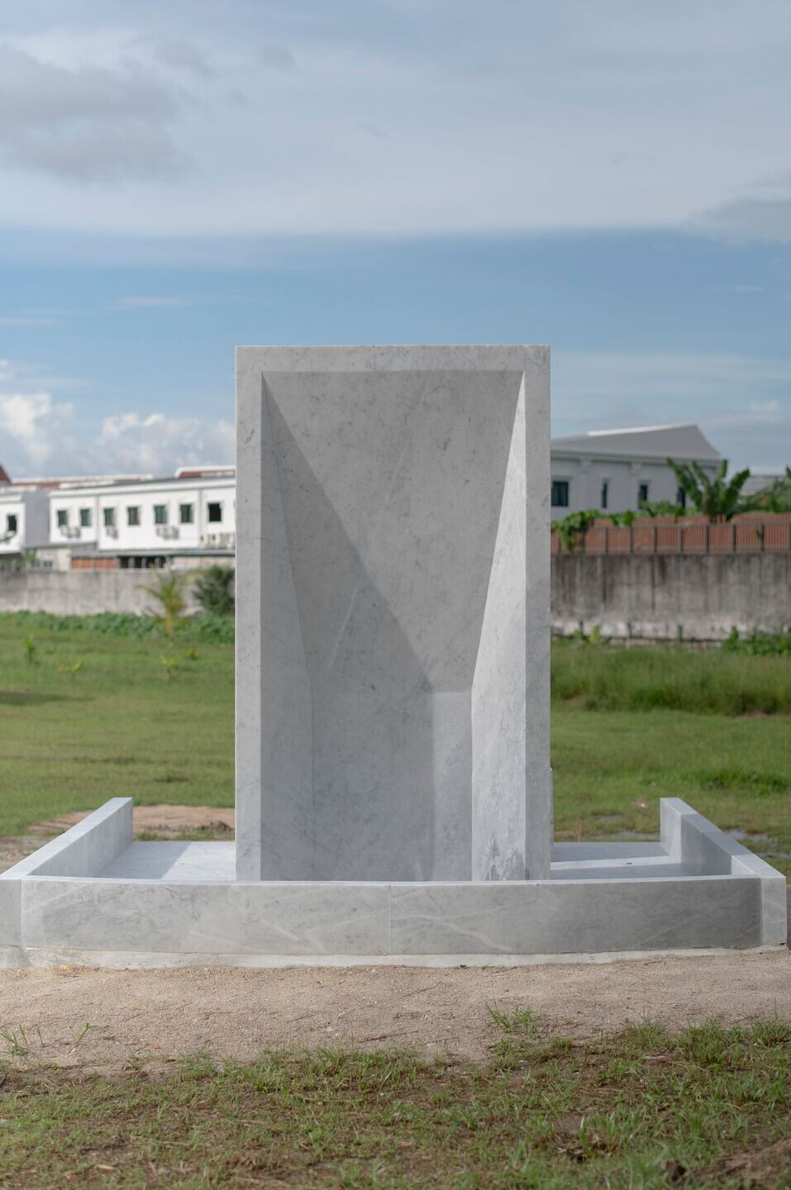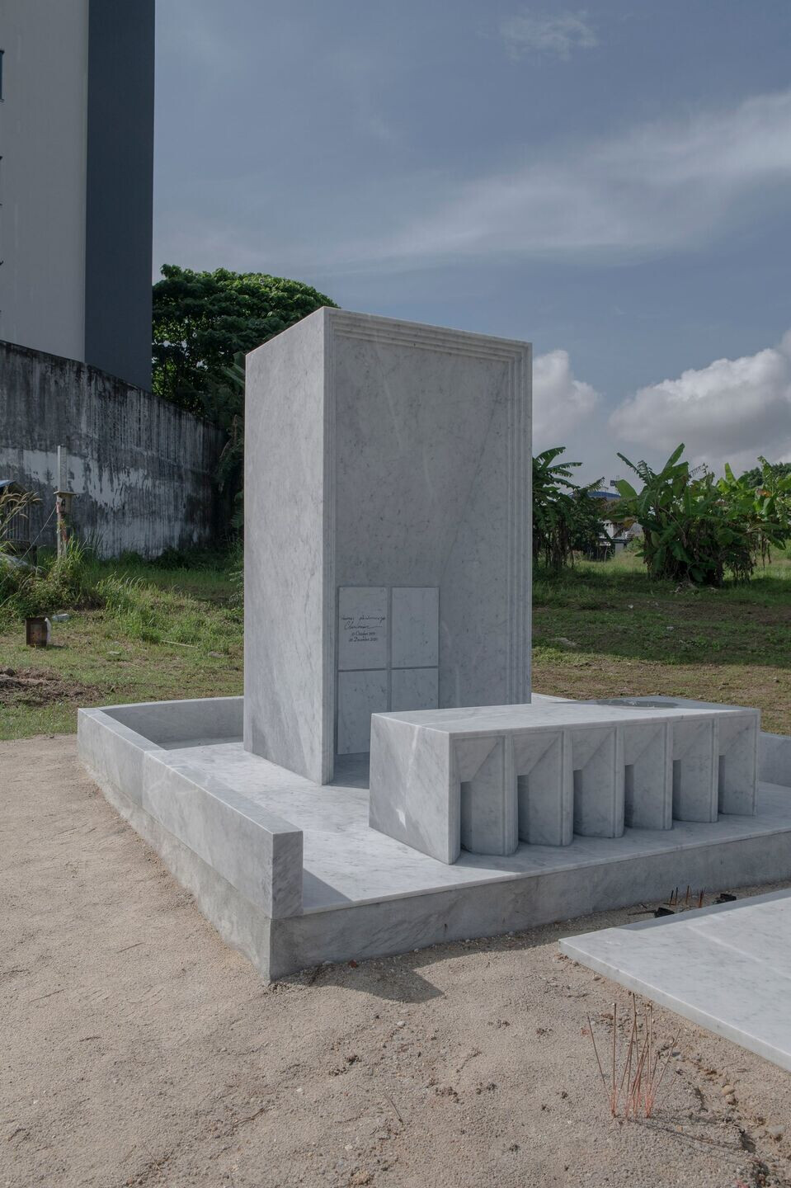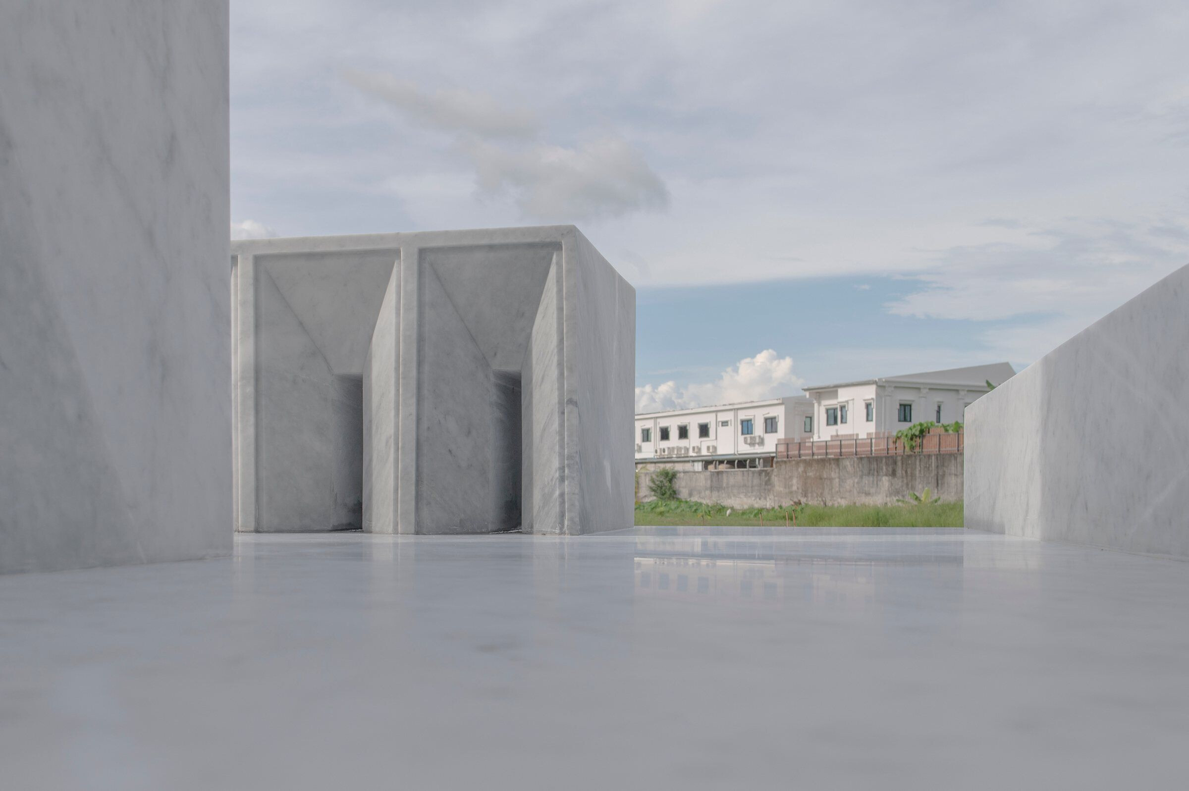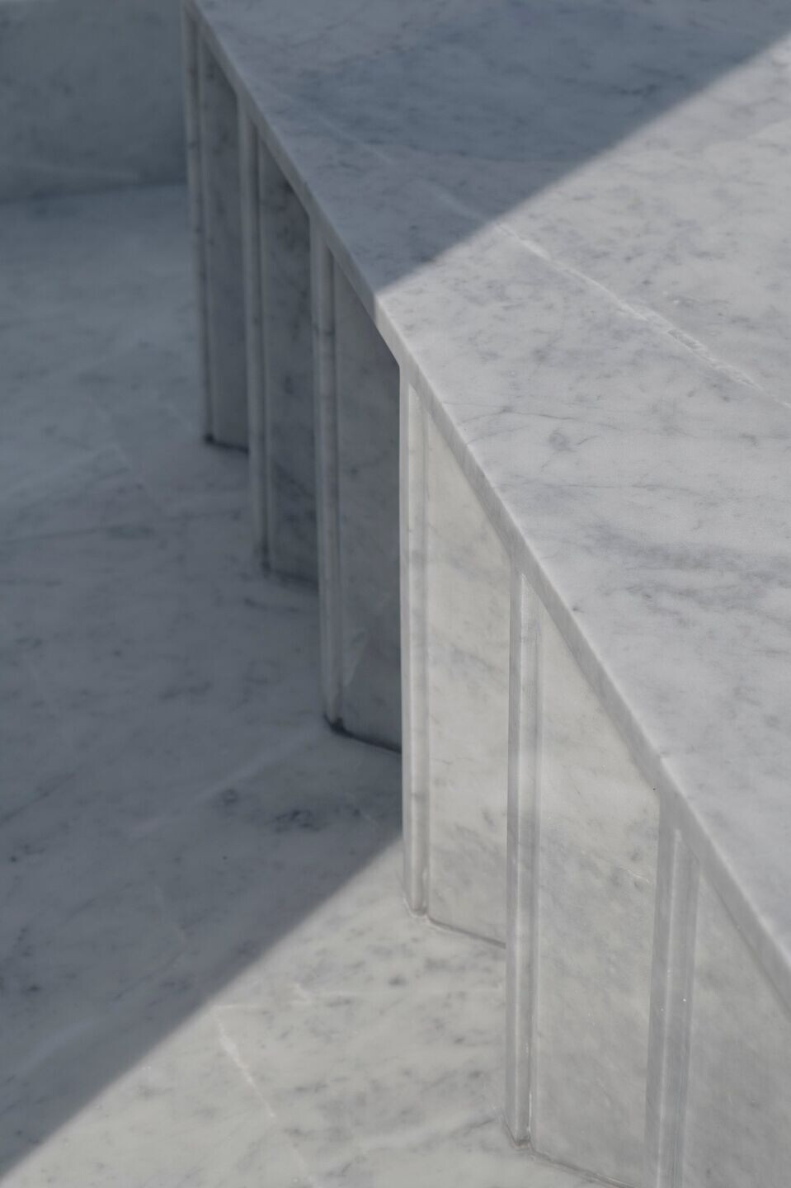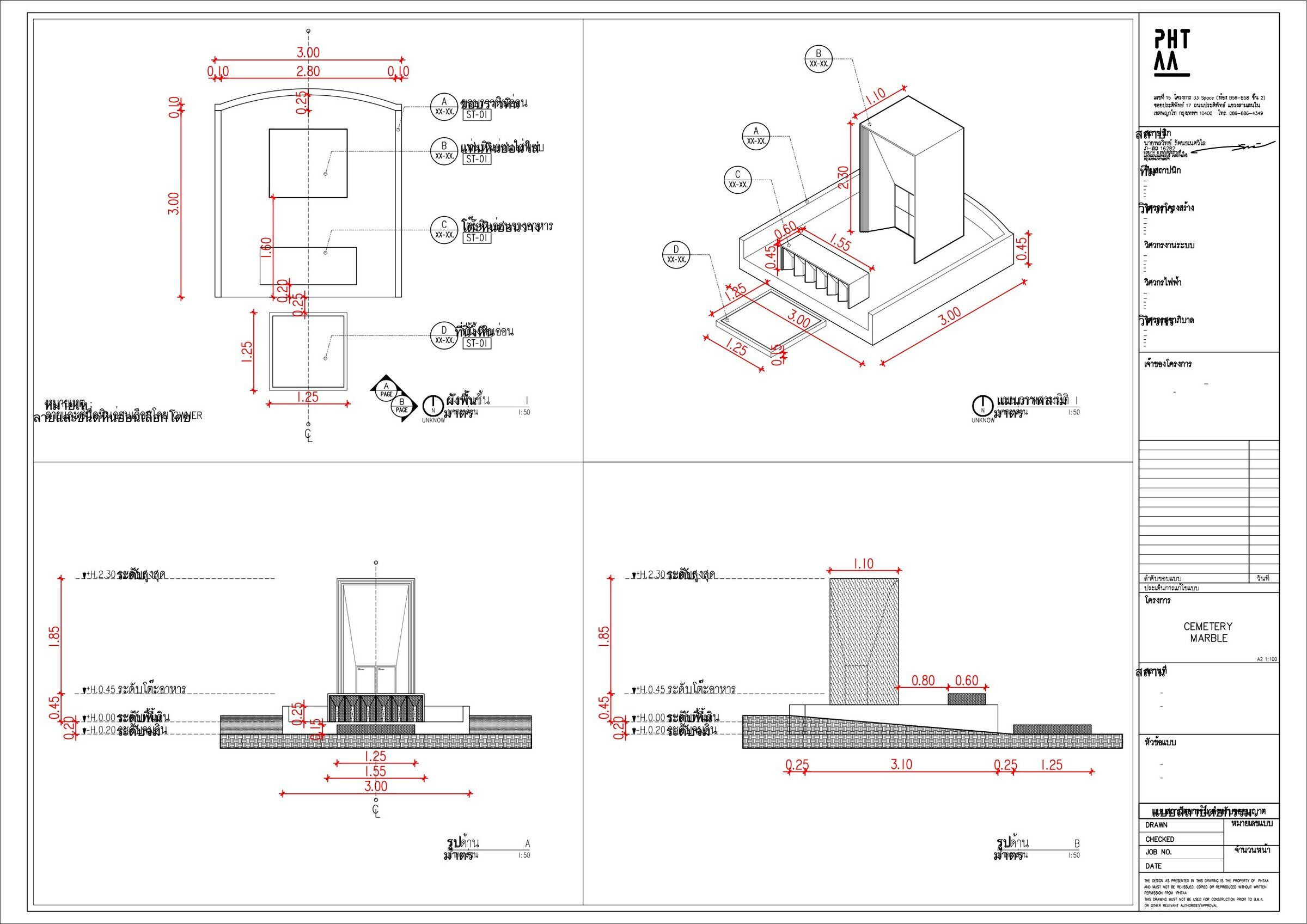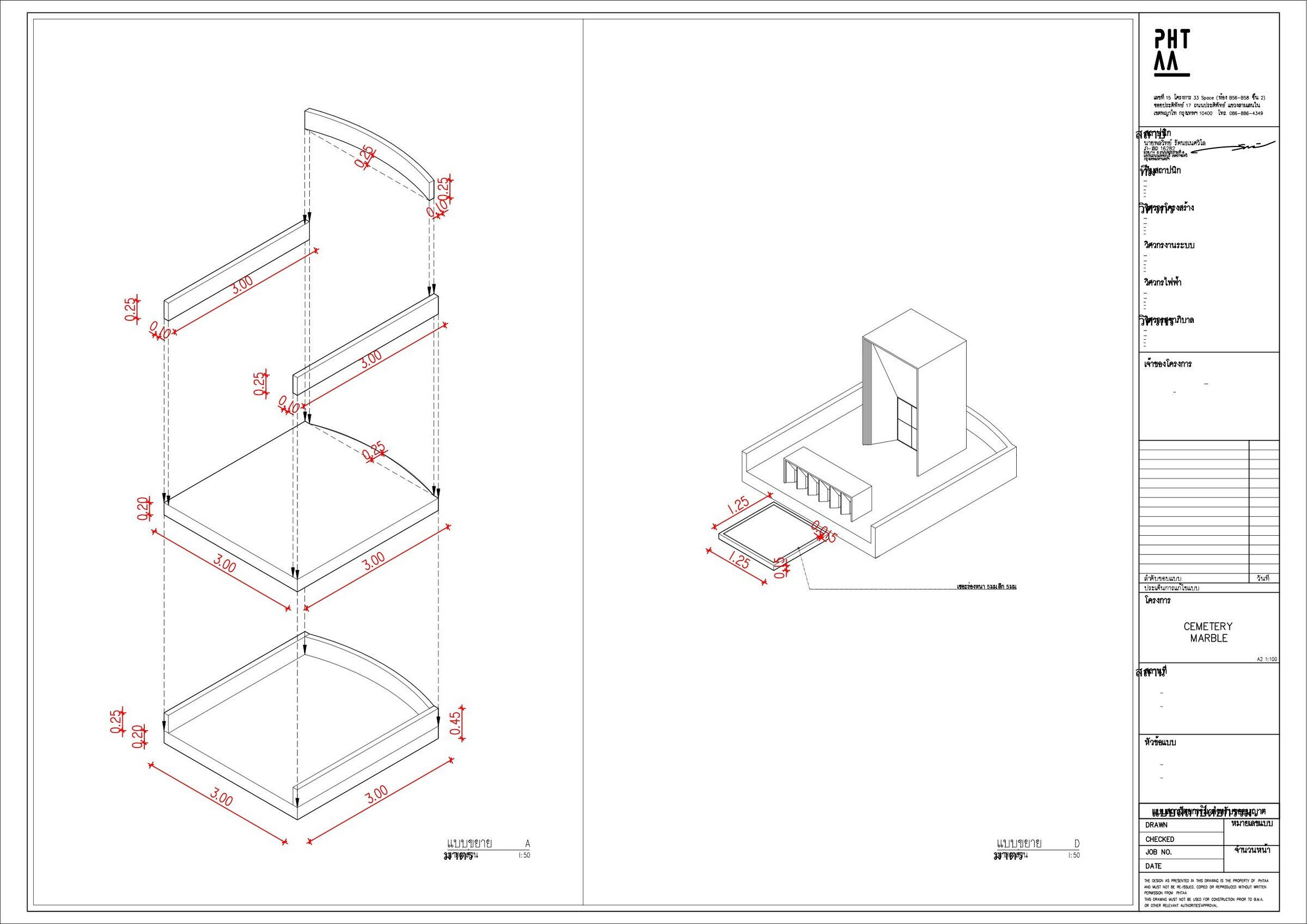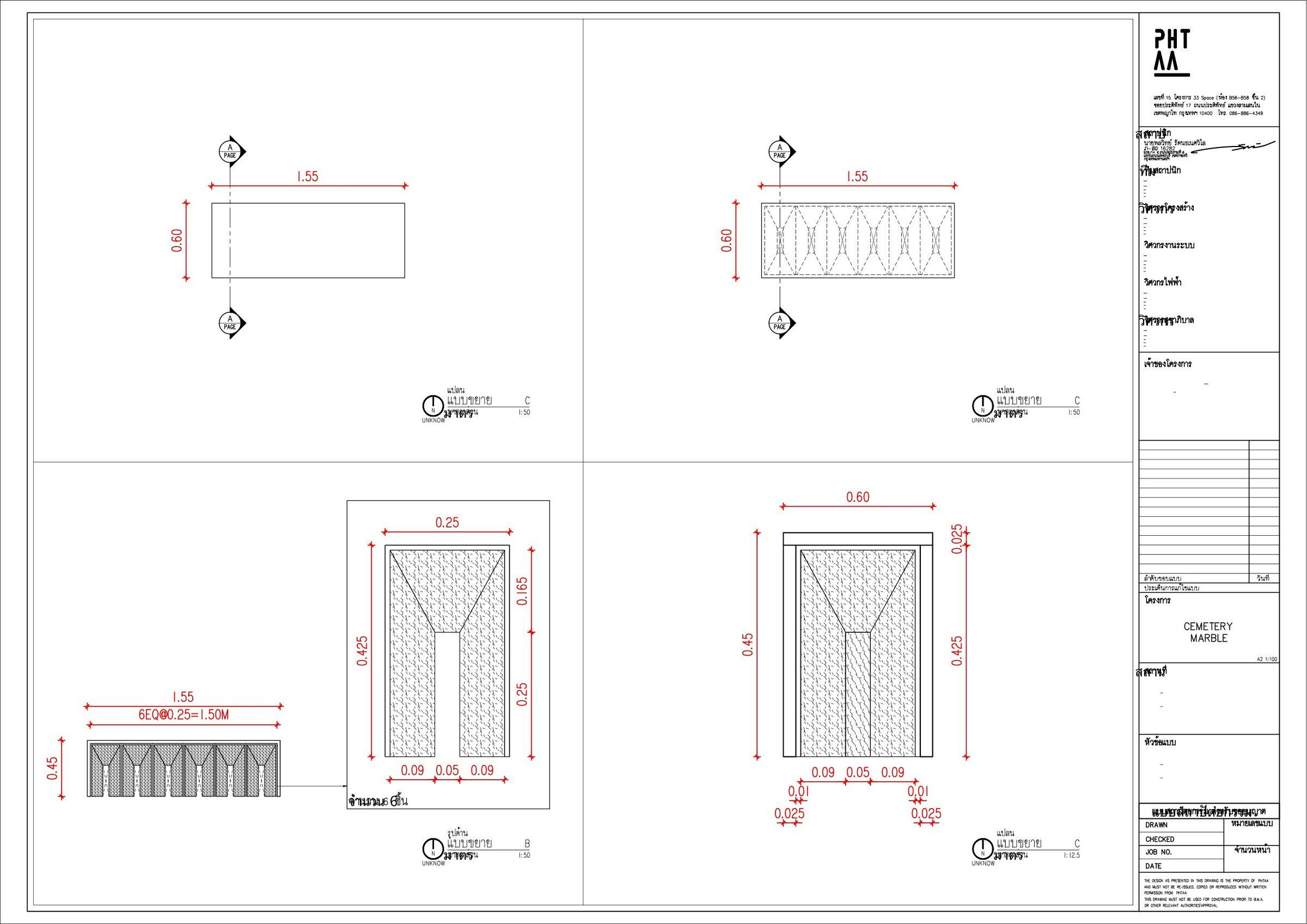The belief in building homes for their deceased ancestors remains a constant from the past to the present. The construction of the cemetery was not only intended to be a place for those who had passed away but also to create prosperity for children. The value of building a cemetery, even through the ages, is still full of faith. but has been modified physically to be different according to the fashion.
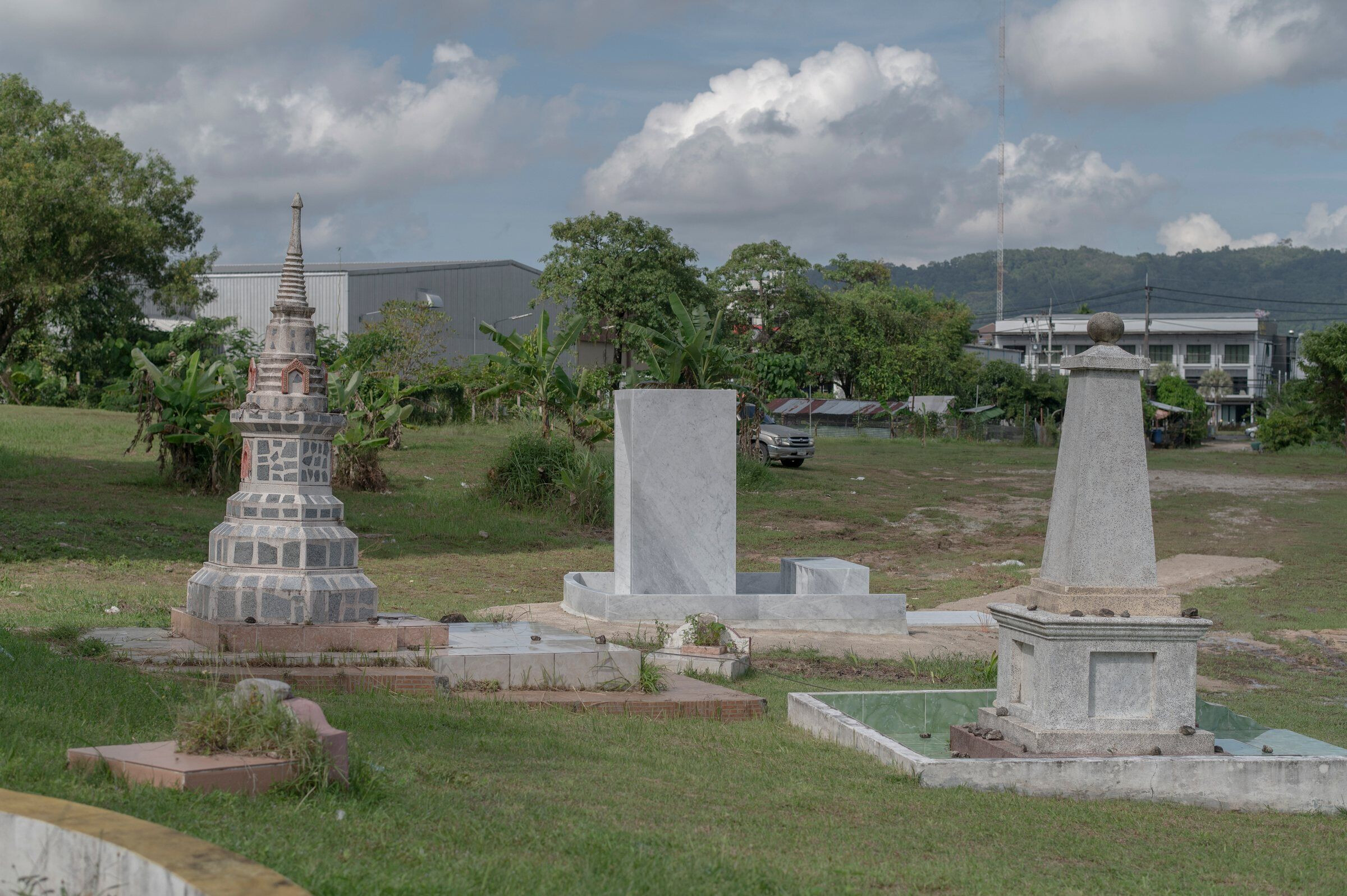
Koaysomboon's cemetery is located at Ban Kuku Community in Phuket. This place has been the site of the family tomb since the times of their ancestors. The surrounding context therefore consists of various types of tombs both Chinese Fengshui, and pagoda-shaped tombs in Thai style which are a blend of Thai-Chinese culture that have come from our culture.
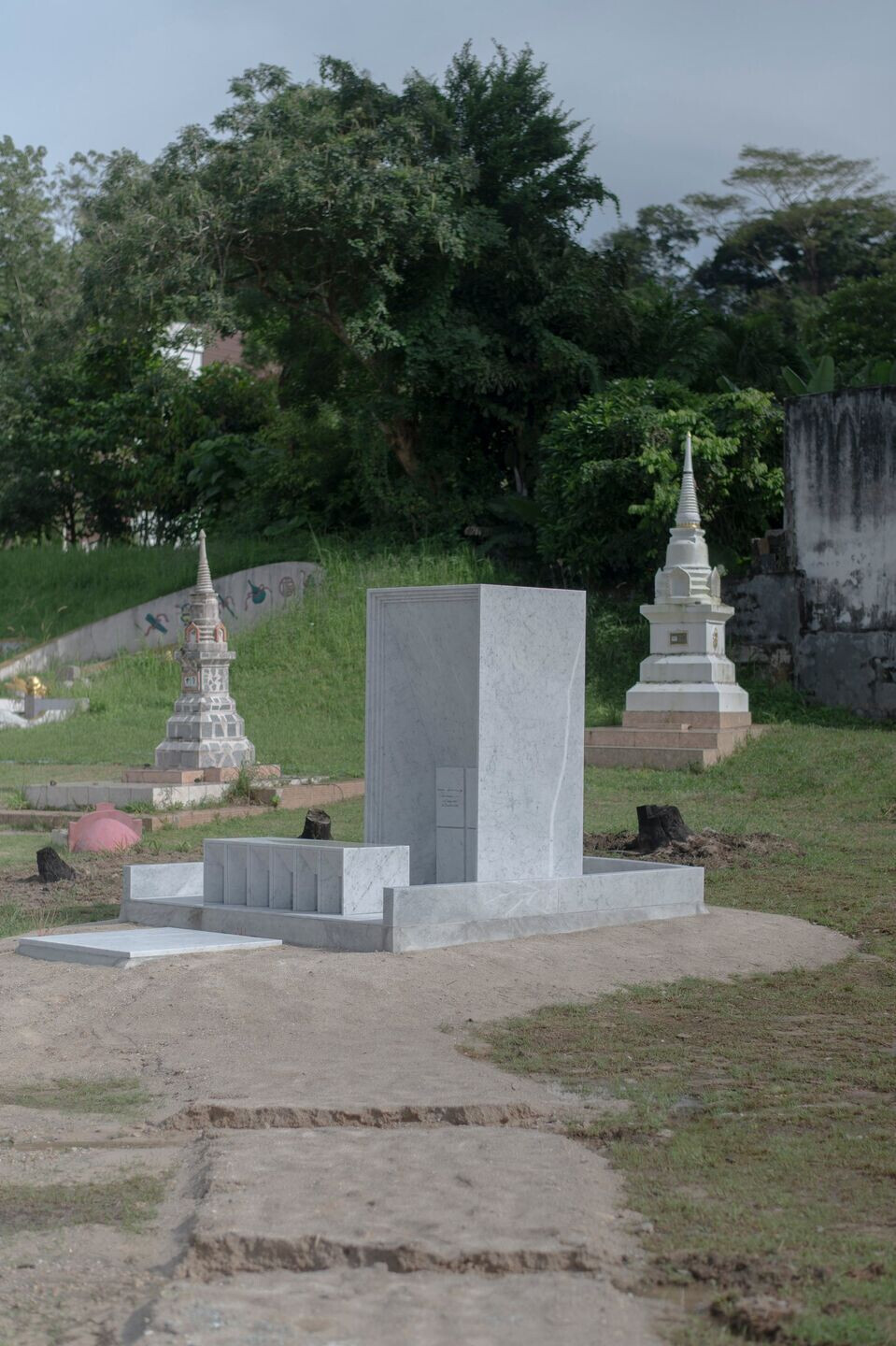
This modern tomb was designed in 2021, reflecting the wishes of husband and son who intend to build a resting place for their beloved wife and mother. The style is in accordance with the personal preferences of all three family members, as well as a modern architectural style. This tomb consists of three main parts according to their functions. There is an area for containing remains of the deceased, a platform for food ceremony, and a marble slab for kneeling to pay homage to those entombed. The size of the tomb is 3 by 3 metres and 2.4 metres in height. The size of this piece of architecture is due to the Feng Shui belief that the size of the newly built tomb must be smaller than the ancestral tombs which are already located in the area.
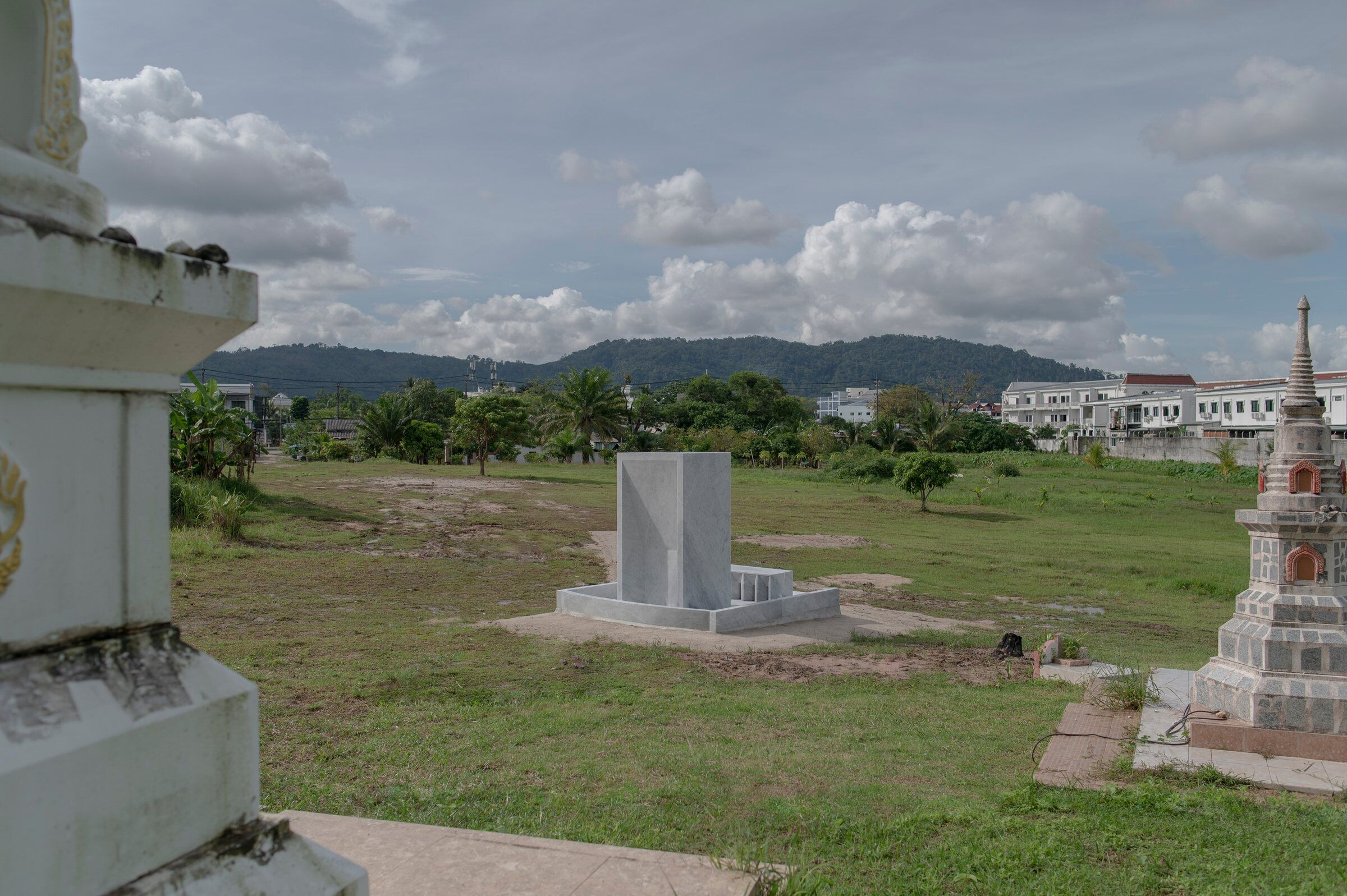
The white stone mausoleum is the main architectural piece. It is used as a place for containing the bones of the deceased. The shape of the cemetery is designed in a simple modern style. The bone containment area is highlighted with slanted lines to define the functionality of this rectangular box which consists of four chambers for family members. Choosing White Carrara marble as the only material for the whole piece makes it stand out. At the same time, it gives a sense of peace to the descendants who come to worship. The pedestal located in the front serves as a table for placing food in religious ceremonies such as paying respect to Cheng-meng. The shape of the plinth was designed in accordance with the main architecture by reducing the proportions to suit the style of use. The white stone slabs placed in front are used as seats for descendants when performing ancestral ceremonies.
