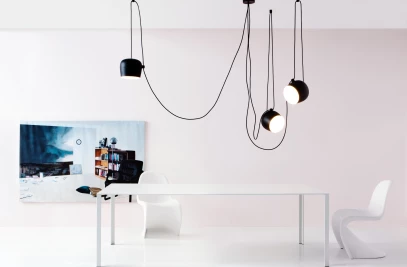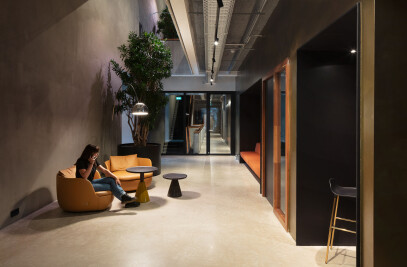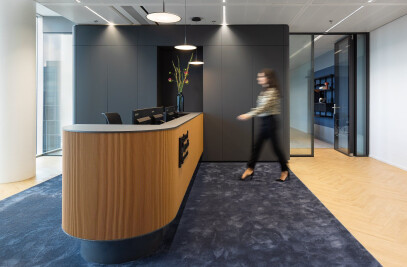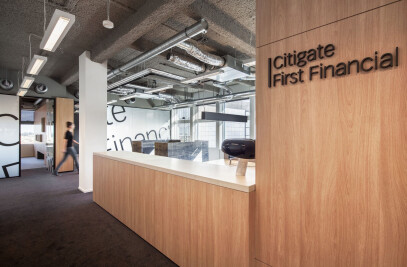The Mondriaan Tower is one of the 3 office towers on the Amstelplein in Amsterdam. The location is unique with its location, practically on the banks of the Amstel and next to the Amstel Station. The entrance hall has undergone an impressive transformation in recent months.
Void interieurarchitectuur introduced a new experience here with the theme 'Urban Nature'. The color palette is warm, natural and inviting. Intimacy has been created for the visitor by creating comfortable seating alcoves with contemporary design furniture, soft materials and lots of plants. This homely atmosphere is further enhanced by a spectacular high wall design, in keeping with the architecture of the Mondriaan Tower. The various zones invite you to have a quick meeting, to work or to relax. In short, a space has been created in which a natural feeling of tranquility has been created within the urban dynamics. Finally, the bar has been relocated and expanded with a new and wide range of lunch, snacks and drinks. The realization was in the hands of project agency Cerius.


Assignment
In addition to the requested refreshment of the building, it was important that the entrance hall would be used more by the tenants. There was also the request to connect this feeling throughout the entire building on all 30 floors. This meant that the lift landings, the toilet groups and the entrance from the parking garage (the Rotonda) were also included in the design.


Concept, materials and use of color
Mondriaan, straightforward, a lot of glass, stone and other hard materials were already present. In order to create a warm welcome, a natural and warm color palette was chosen within a new organic design language. Void chose to make a large spatial gesture in which all facilities connected to each other: The organically shaped planters changes into the reception desk, the bar, the stand and the locker wall, behind which security is located. The connecting back wall of this custom-made piece of furniture was given a special green hand-painted finish.
In the space, around the organic shape, have lounge islands, formed by custom-made rugs. The space is decorated with 10-meter-high curtains, which contribute to a pleasant acoustic experience. This makes it possible to find a nice spot within the grand gestures for an informal meeting, lunch or work.


Mondriaan
The building owes its name to the Dutch artist Piet Mondriaan. Void has therefore incorporated a number of visible Mondrian principles into the new interior design. The large light fixtures in the entrance hall and in the Rotonda (Rotonda is the architectural connection to the underground parking garage) are designed in the Mondrian style. The largest fixture is in the entrance hall and is 20 meters long and hangs at a height of no less than 10 meters. The entrance hall itself has a height of 10 meters and a depth of 10 meters. To emphasize this height, Void has designed a 10x10 meter wall arrangement inspired by the Mondrian style. The wall contains acoustic panels with indirect lighting and is decorated with attractive accessories. There are also a number of nice seating alcoves in the wall.


Rotonda
The connecting architecture of the Mondriaan Tower to the underlying 3-storey parking garage has also been redesigned. A round large void with poor acoustics has now turned into a green oasis with tropical trees.


Team:
Design: Void interieurarchitectuur
Project management: Cerius Projects
Photography: Paul Starink


Material Used:
1. Muurbloem: Custom hand painting
2. Donkersloot: Custom rugs
3. Signwise: Custom lighting fixtures
4. Immano: Custom furniture
5. Charles&More: Loose furniture
6. Modular Lighting Instruments: Lighting
7. Greenstories: Plants
















































