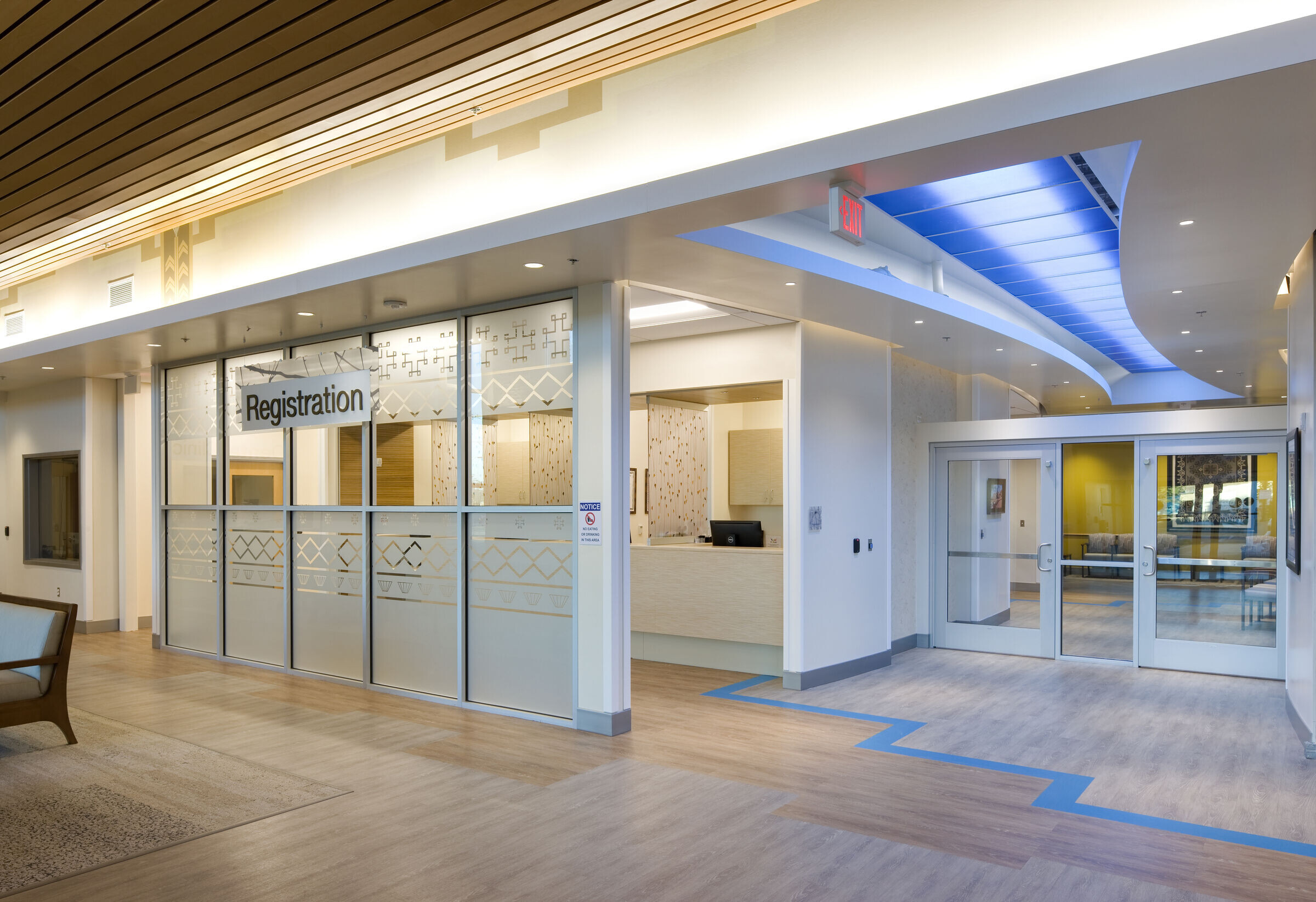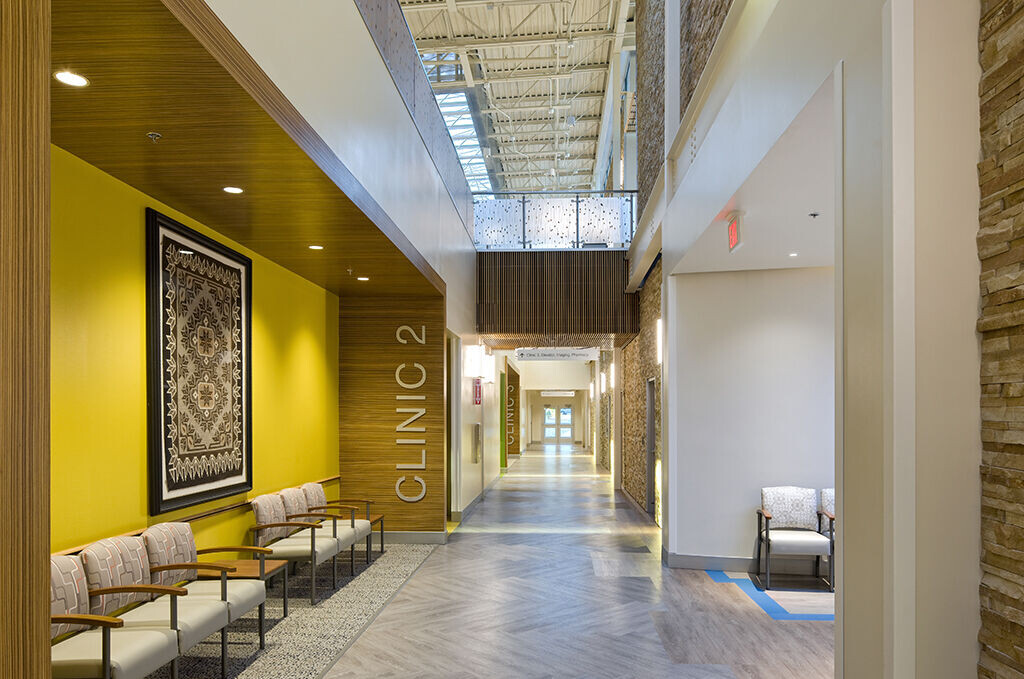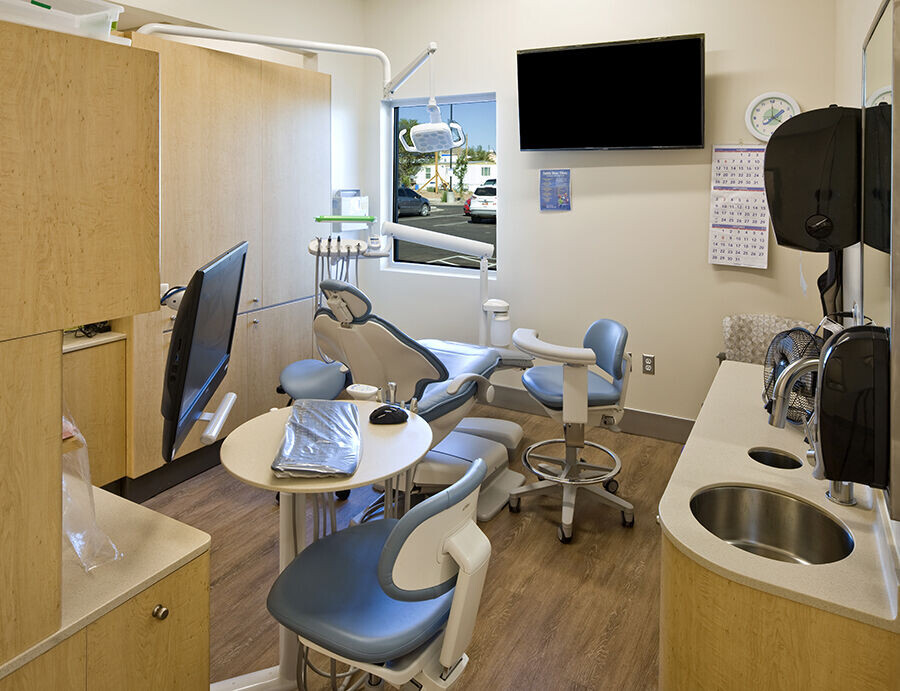The outpatient health center addresses provider, patient and staff needs for the next 20 to 30 years. The ground level, at approximately 36,800 SF, provides patient medical services that include a 36 exam room medical clinic with 2 treatment rooms and an infusion room, a laboratory with 2 blood drawing stations, an imaging department with a radiographic unit and ultra-sound, a pharmacy with a drive up window, a 10 chair dental clinic, a behavioral health suite, space for PT and OT, patient registration, and benefits space along with lobby/waiting areas and a snack bar. The first level also contains support space for IT, housekeeping, mechanical, and electrical support rooms.


The second level, at approximately 13,450 SF, includes administrative offices, large conference room space capable of being subdivided, a demonstration kitchen, a staff break room with an exterior patio area, an employee fitness room with lockers, showers and restrooms, and miscellaneous support space including storage, IT and housekeeping. Two stair towers and two elevators serve as access to the upper level.































