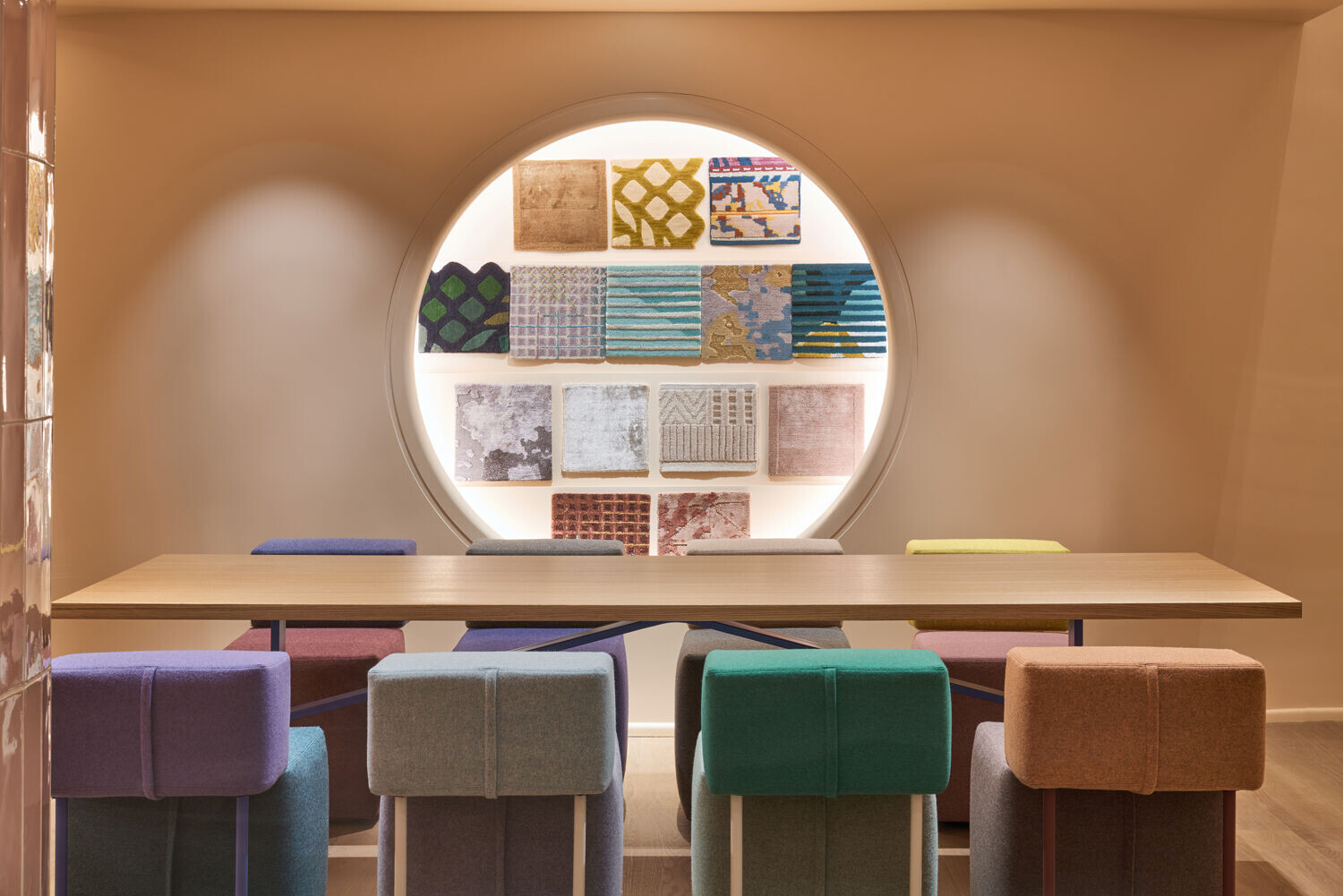Marking the Company’s 70th anniversary, Moroso’s new flagship store opens in New York at 105, Madison Avenue. A prestigious location in the heart of Manhattan – three levels with a total floor area of over 400 square meters, marking a particularly significant milestone in the brand’s evolution and making Moroso an outstanding landmark in the New York design scene.

In the architectural design, signed by Patricia Urquiola, the evolution undertaken by Moroso is mirrored by the internal organisation of spaces, affirming its shift to a model where the Company’s experimental research-oriented DNA is reconciled with the ability to respond effectively and flexibly to market needs.
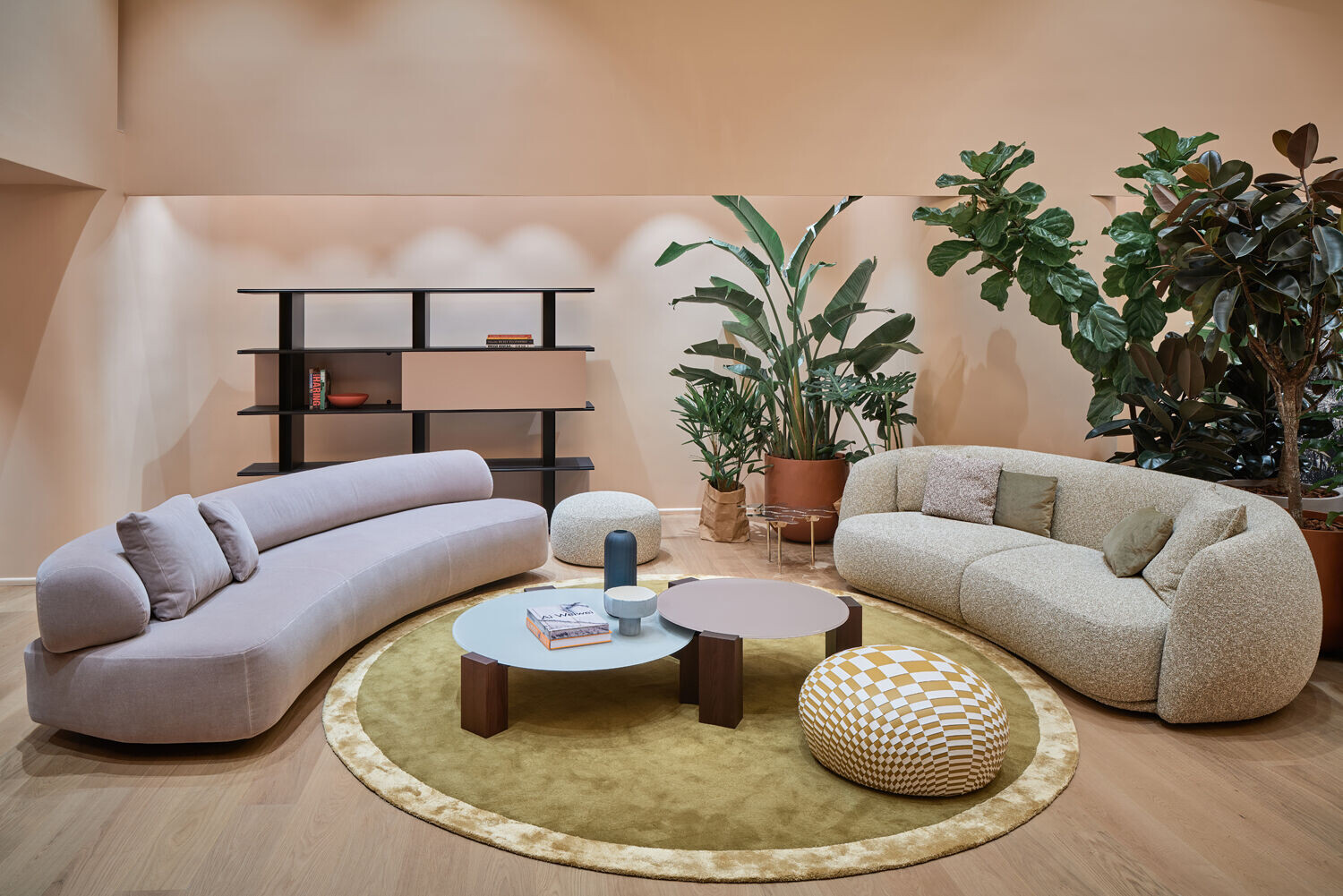
The new flagship store is a 360-degree celebration of the company, enhancing its different components through an environment open to interaction, relationship and discovery focused on Moroso’s unique style in actively interpreting and experiencing design.
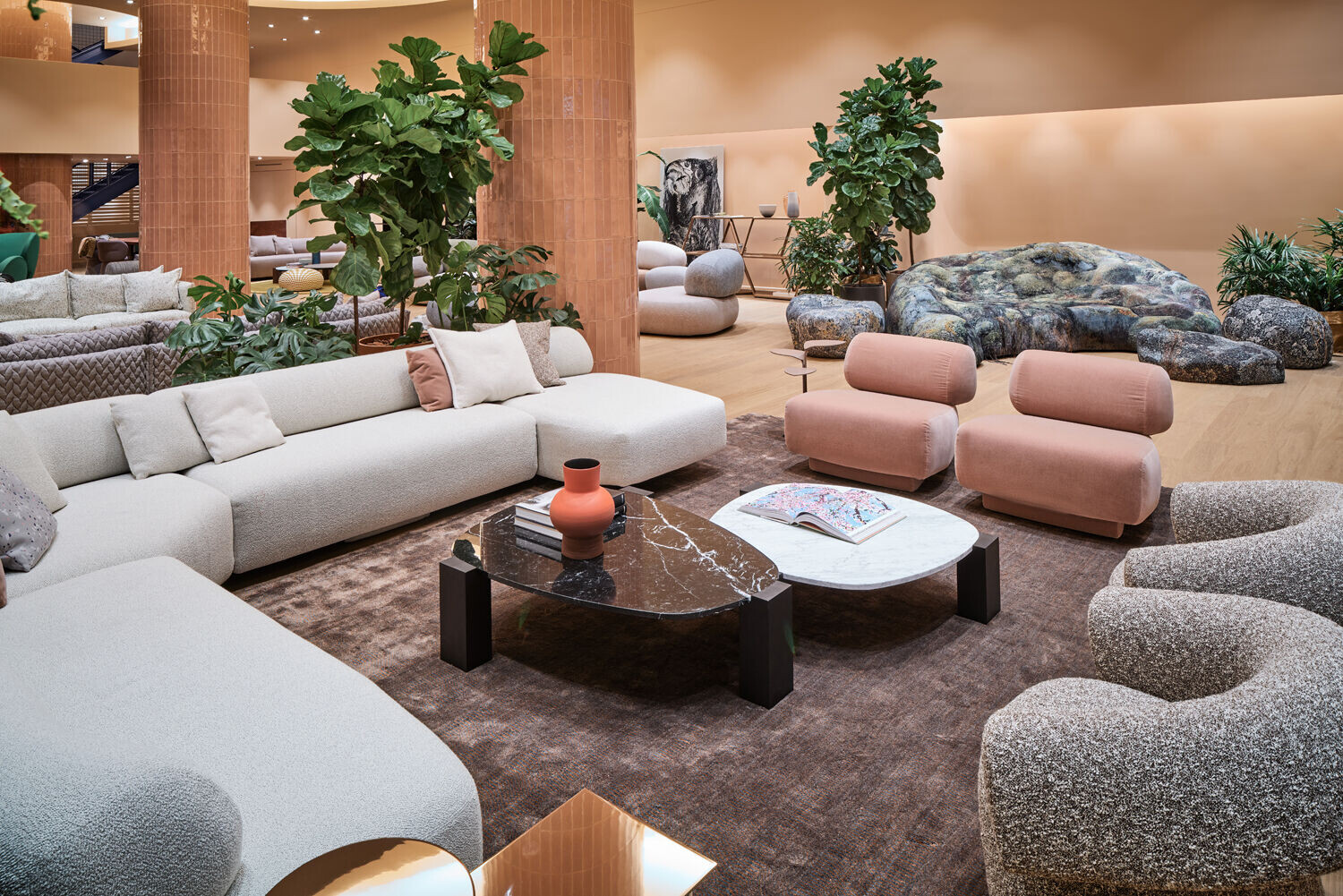
A break from the concept of mere exhibition is apparent right from the large showcase, where the “Gallery of Wonders” of More-So – the company’s in-house division responsible for developing research projects and creating unique or limited-edition works aimed at the exclusive collectable design market – is located.
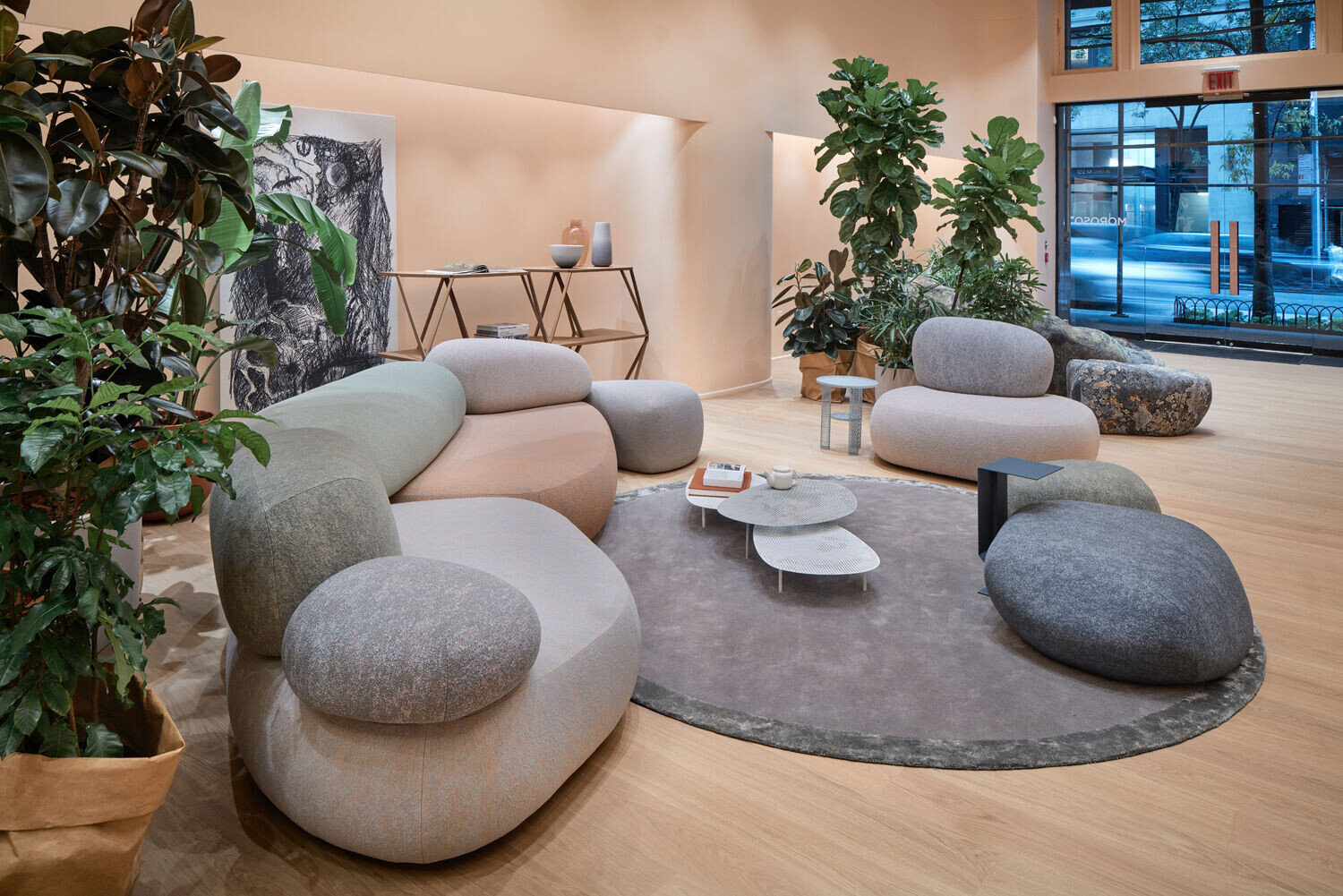
On display at the opening are some of the studio pieces from the Nature Furniture Collection designed by Swedish designers Sofia Lagerkvist and Anna Lindgren of Front and presented at Design Miami/Basel 2021: a large sofa and three rocks that, through a meticulous three-dimensional transcription of natural environments, transform wild natural elements into visually striking furniture complements. As a by-play, adjacent to the entrance, is the new Pebble Rubble system, unveiled in June at the Salone del Mobile in Milan and also created by the two Swedish designers, which represents the evolution of experimental works in terms of industrial production.
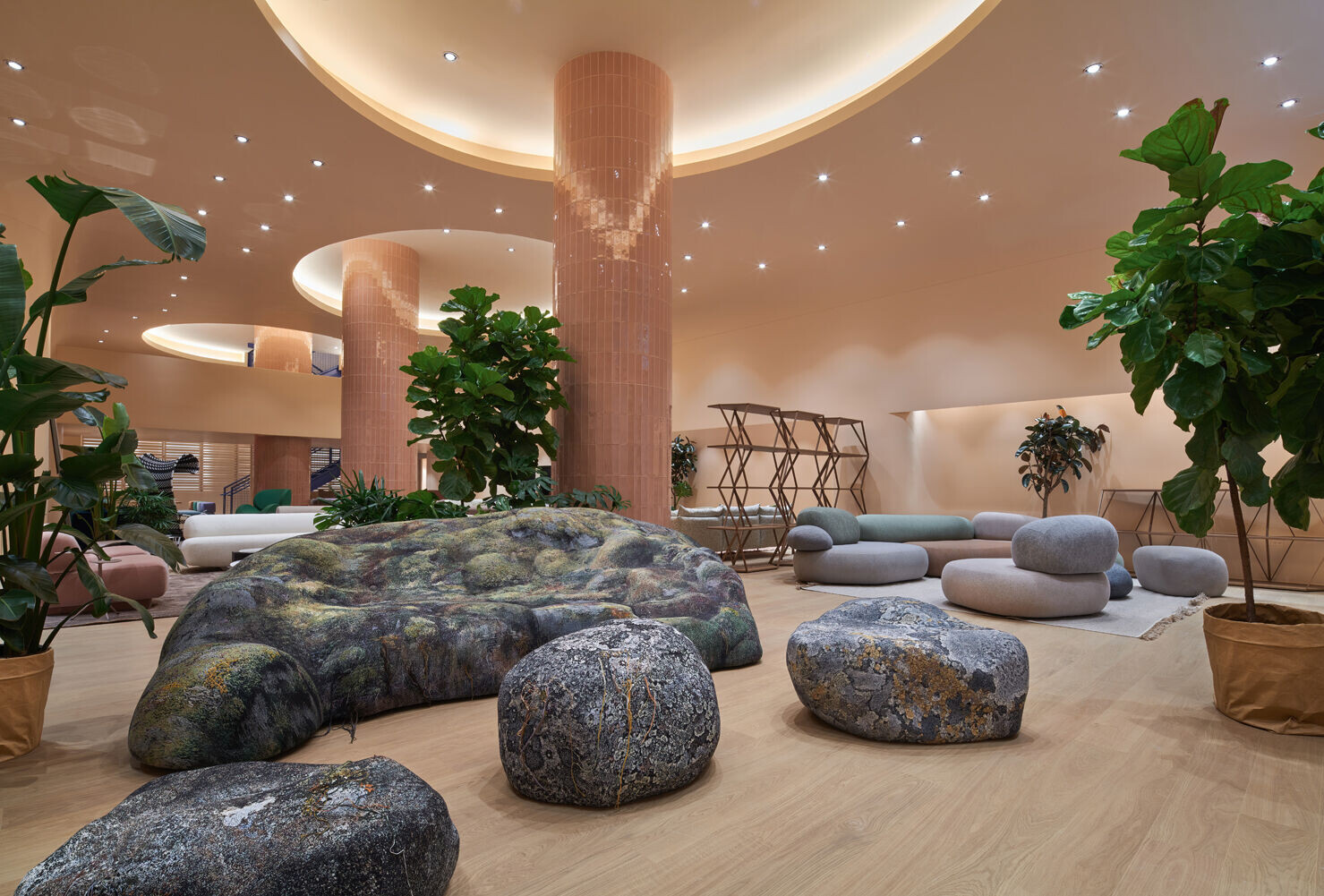
With the new flagship store, Moroso wants to take its customers on a unique and distinctive service and purchase experience.
Past the entrance, a single large double-height open space welcomes visitors into a pathway of rooms, different settings of contemporary living designed to accommodate the company’s different solutions in this sector. A narrative that engages the visitor by conveying first and foremost an idea of lifestyle, a way of being that is especially revealed by the communicative power of colour and the tactile qualities of fabrics, elevated by Moroso to a form of expression and (cultural) belonging.
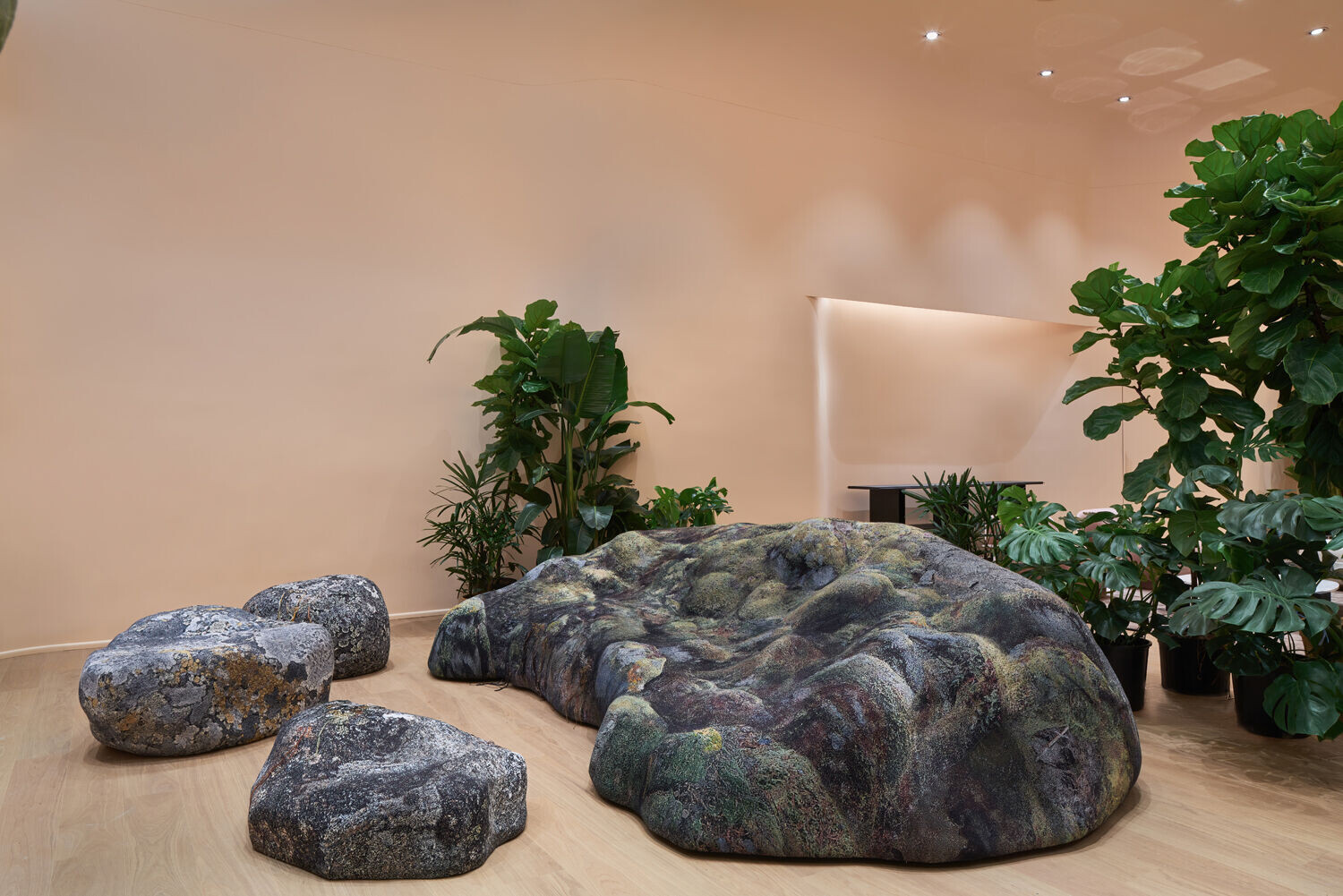
This praise of diversity is perfectly consistent with the interior space renovation project Moroso has embarked upon. Studio Urquiola’s architectural design alters the existing structure while maintaining its spatial characteristics, perfecting and emphasizing their soft, enveloping language with warm tones of terracotta and wood. Everything is studied in detail, and even the lighting is designed to make the space elegant and welcoming, while plants and niches create focal points in the different rooms.
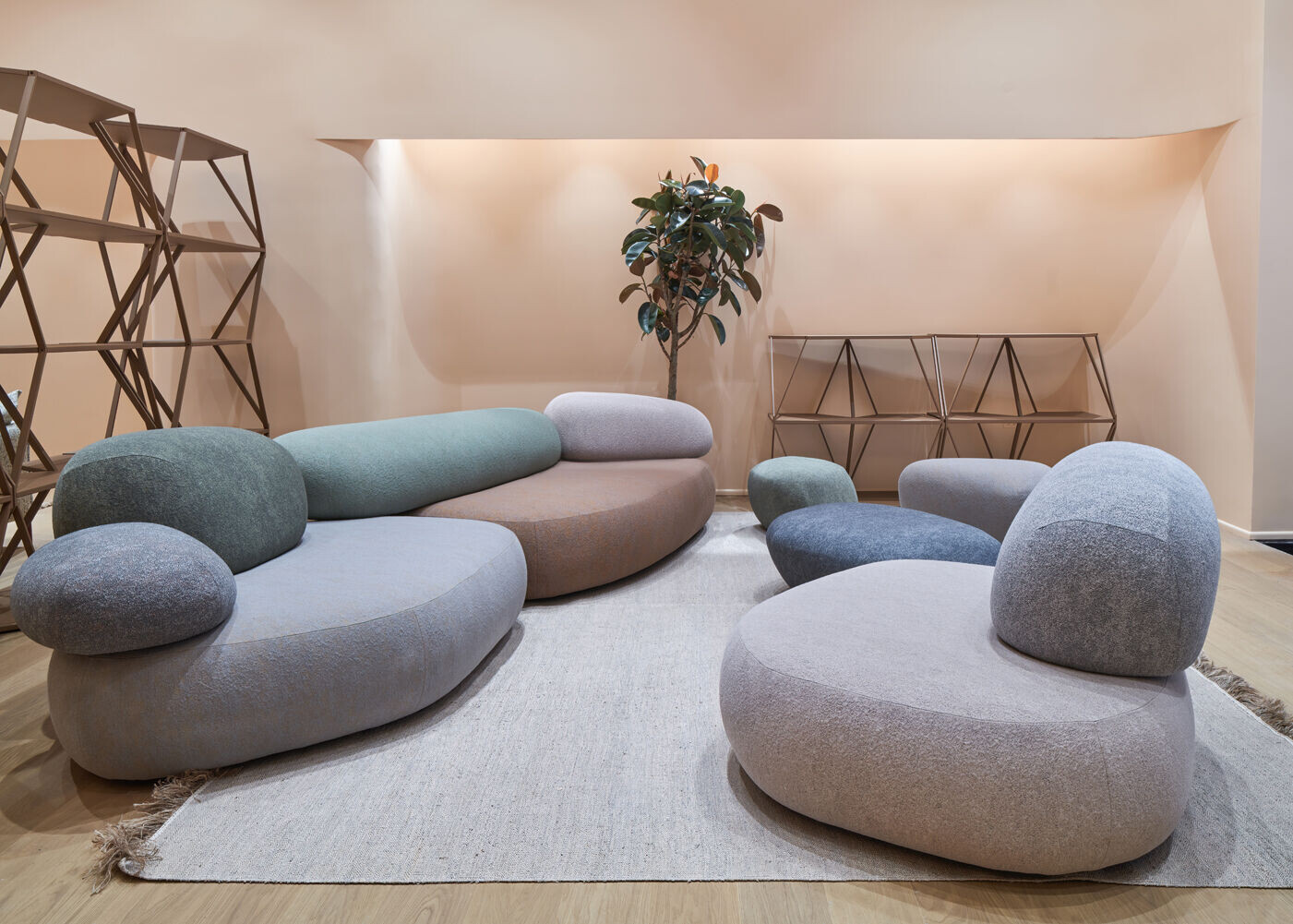
Thanks to Studio Urquiola the columns, which used to be mere structural elements, become protagonists – an impactful presence rising in the exhibition space under the large oval niches on the ceiling. All columns are clad in a custom handcrafted ceramic in a glossy nude shade, whereas the floor is an elegant oak shade.

At the end of the gallery, right before the blue staircase that leads to the mezzanine level, the Square table and armchairs designed by Jonathan Olivares outline an elegant service area. Completing the ground floor is the reception desk, a custom piece by Moroso’s Contract Division made of Paper Factor, a post-industrial recycled, cellulose-based material.

Upstairs on the mezzanine, past the display dedicated to furniture from the Diesel Living with Moroso collection, is the area dedicated to Contract design, where architects, hospitality and interior design professionals have the opportunity to discuss their furniture solutions with Moroso designers and staff.
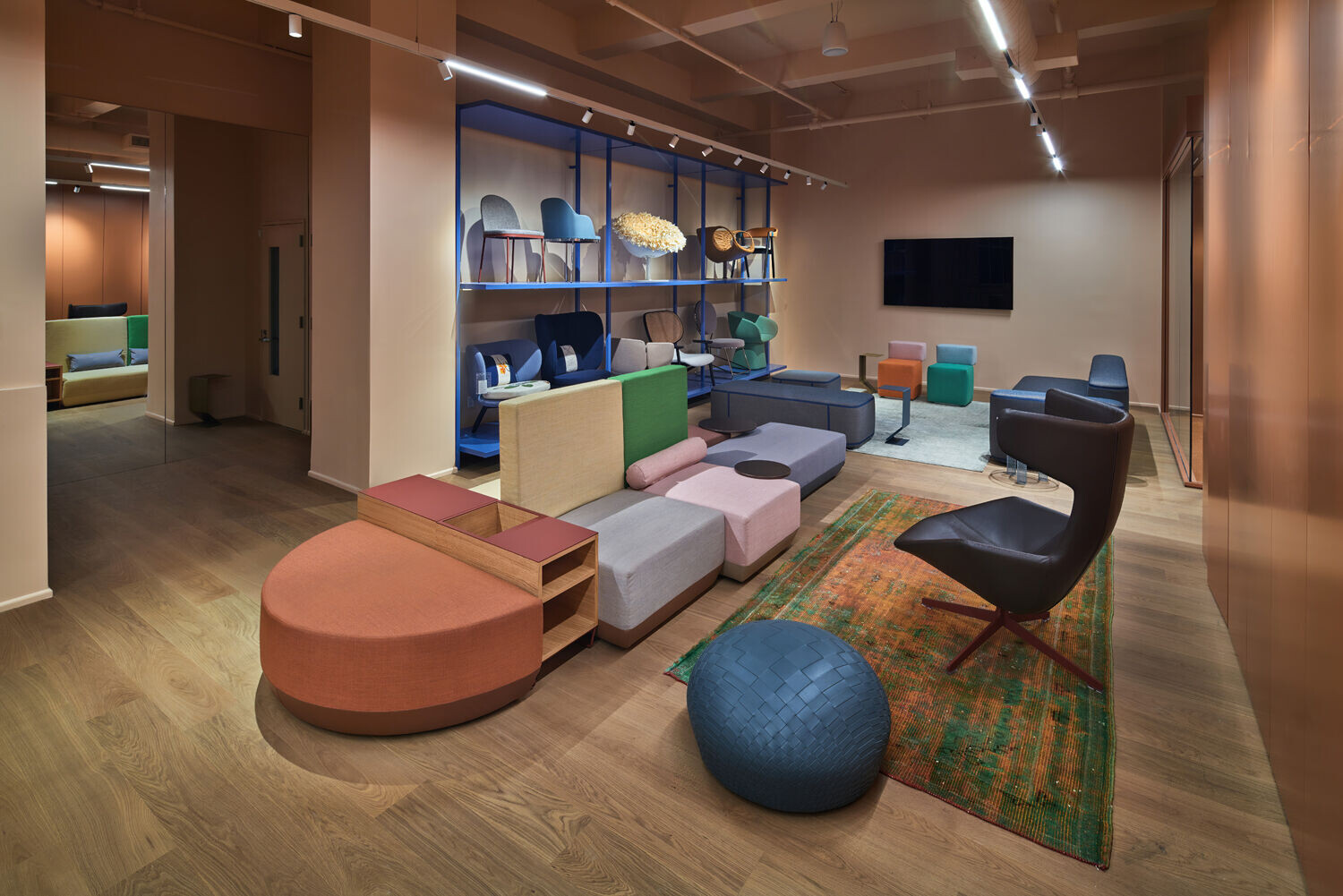
The second floor, characterised by the same palette of sober and warm nuances in pleasing contrast with the furnishings, is divided between the open space for workstations – with a transparent glass structure hosting a meeting room and a private office – and the showroom mainly dedicated to A&D solutions.
Architecture: Studio Patricia Urquiola
Photo credits: Alex Kroke
