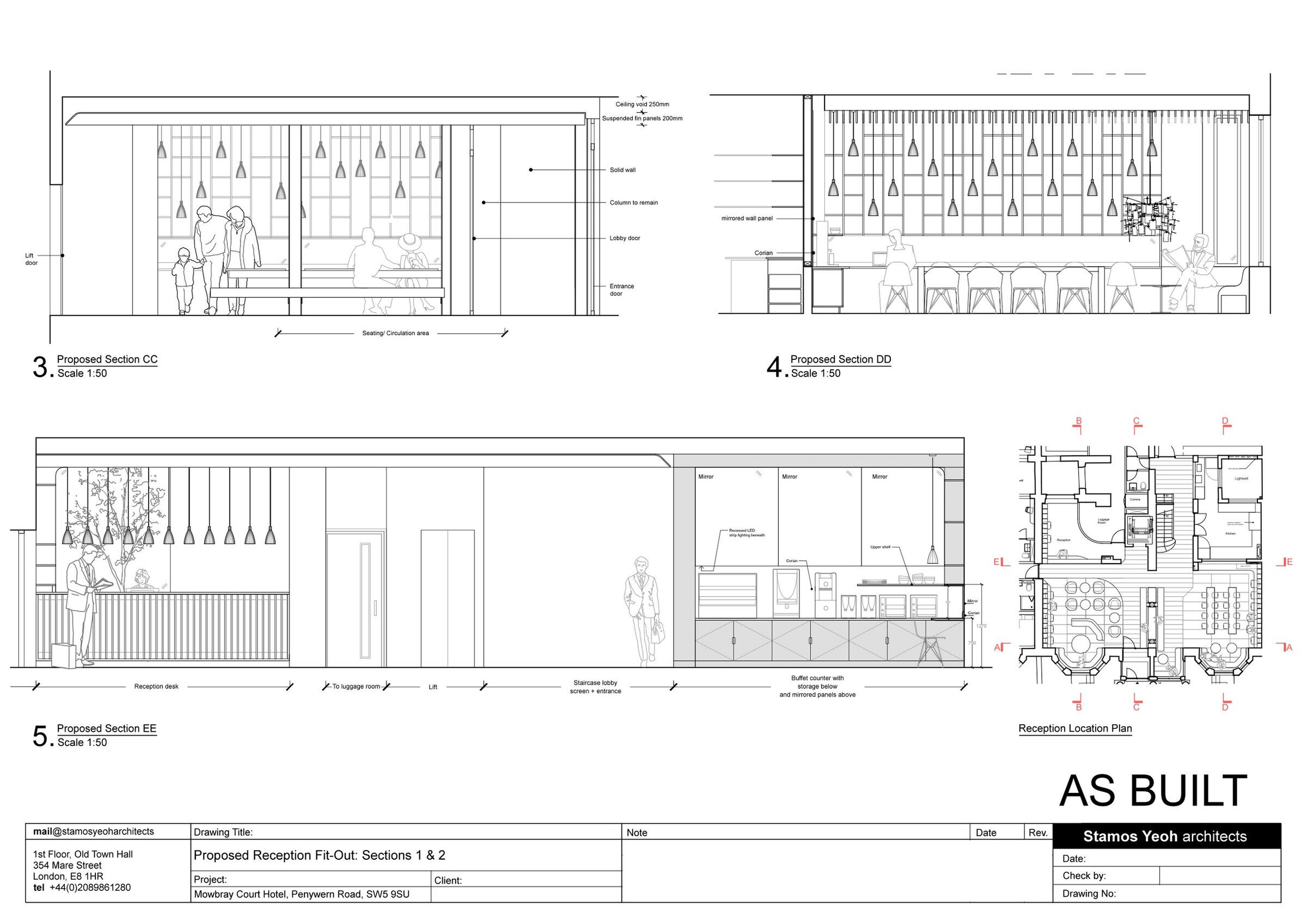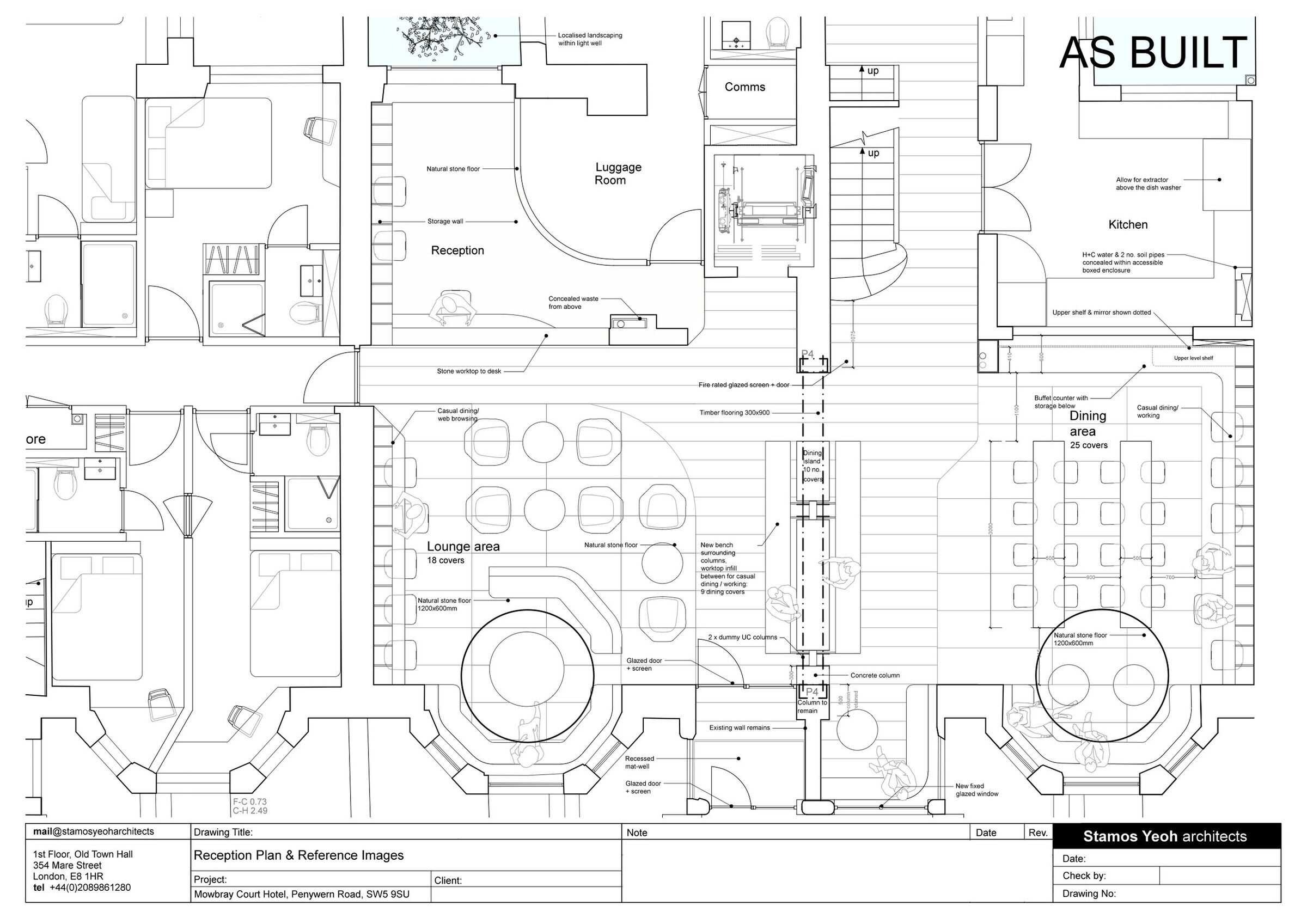The Mowbray Court Hotel comprises three interconnecting and adjoining Victorian town houses within Earls Court Conservation Area in London, with a fourth separate annex accommodating 138 bedrooms in total.
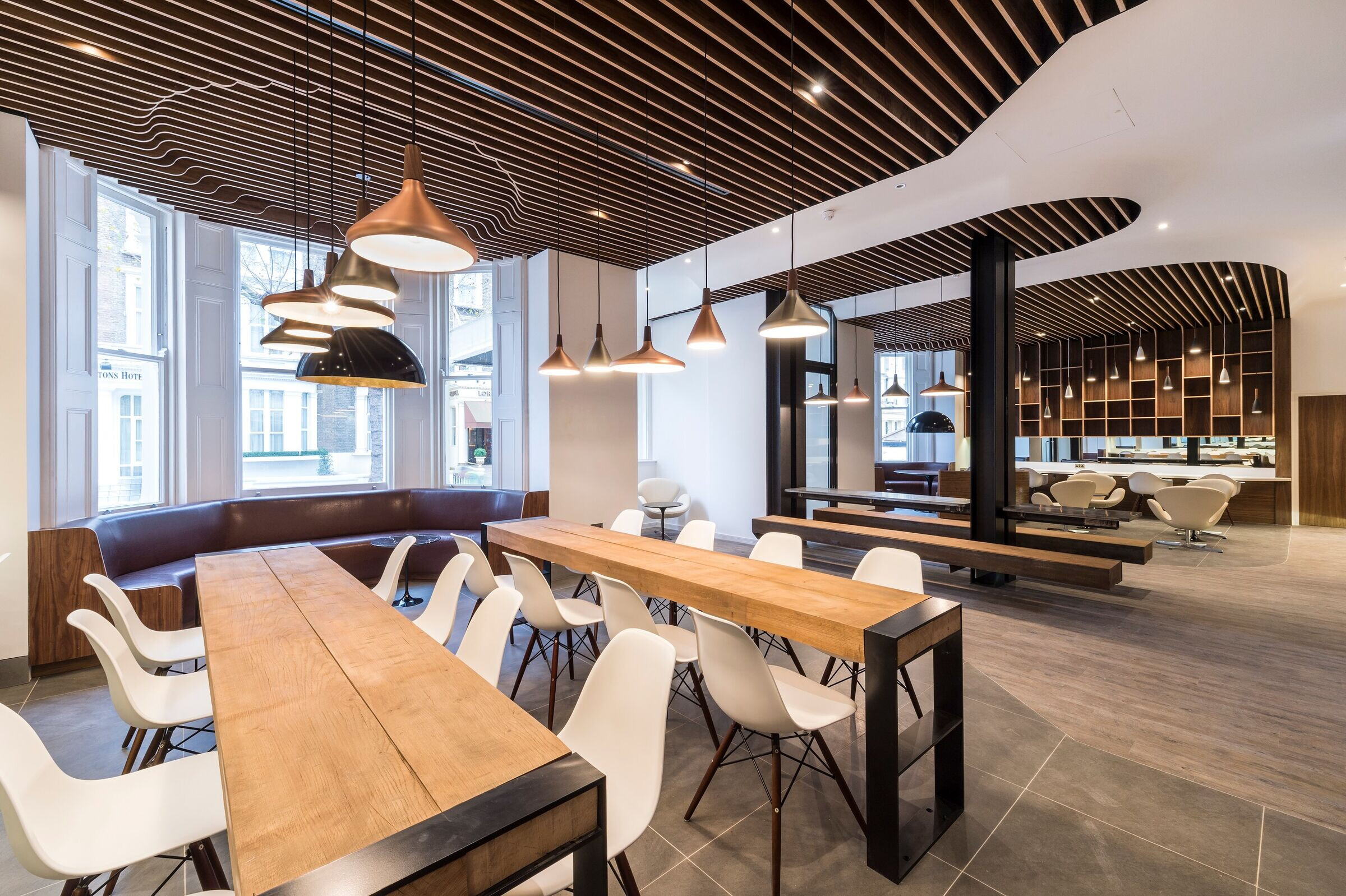
The buildings were fully integrated, refurbished and extended to provide a unique interior marrying traditional features with a modern material pallet
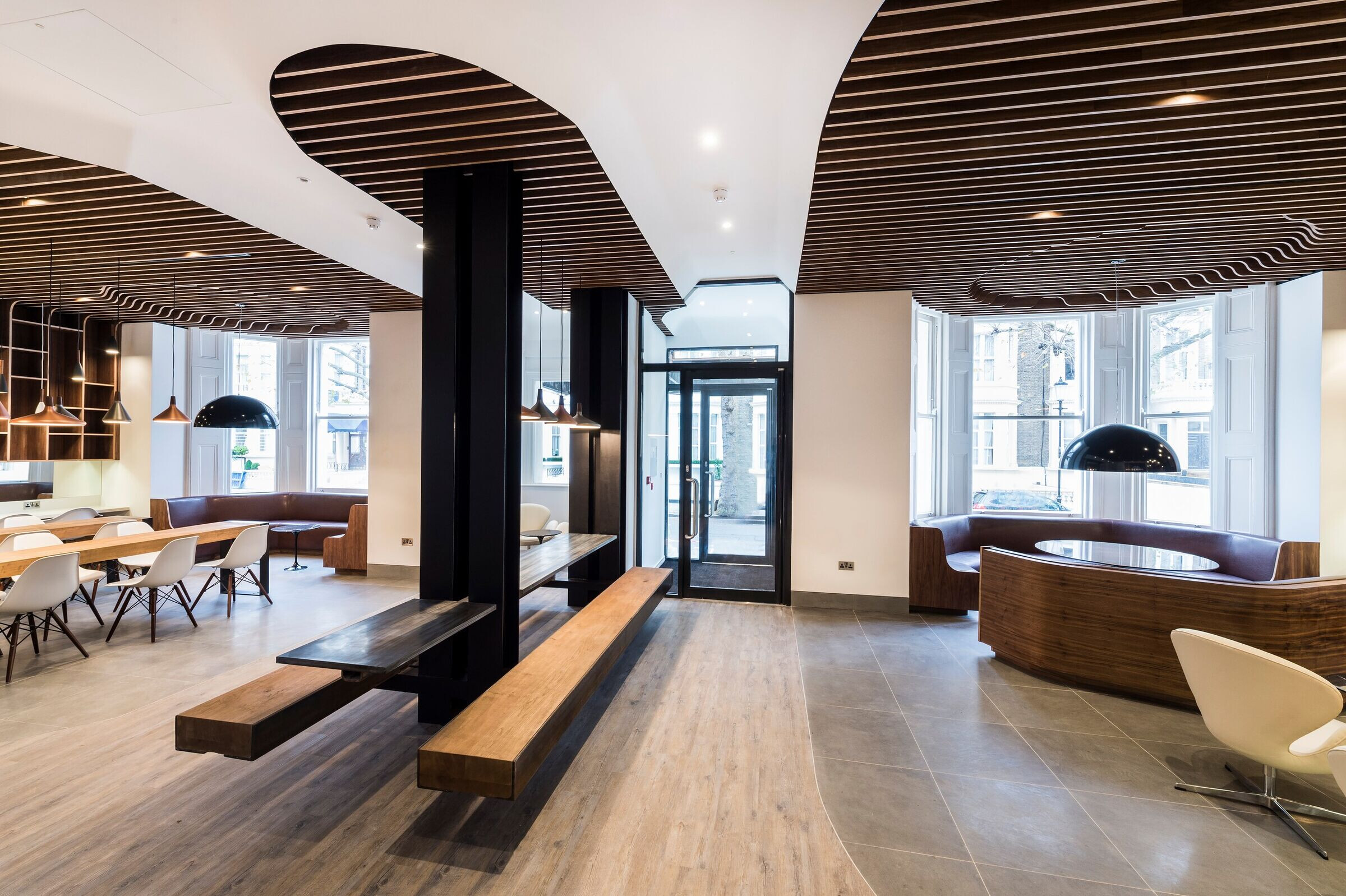
The main reception foyer is a triple-terraced width space which involved breaking through the original party walls to create a welcoming and fresh fit-out marrying a heavily walnut louvred ceiling with traditional Victorian features. This space required significant structural interventions which became a visible feature within the lobby.
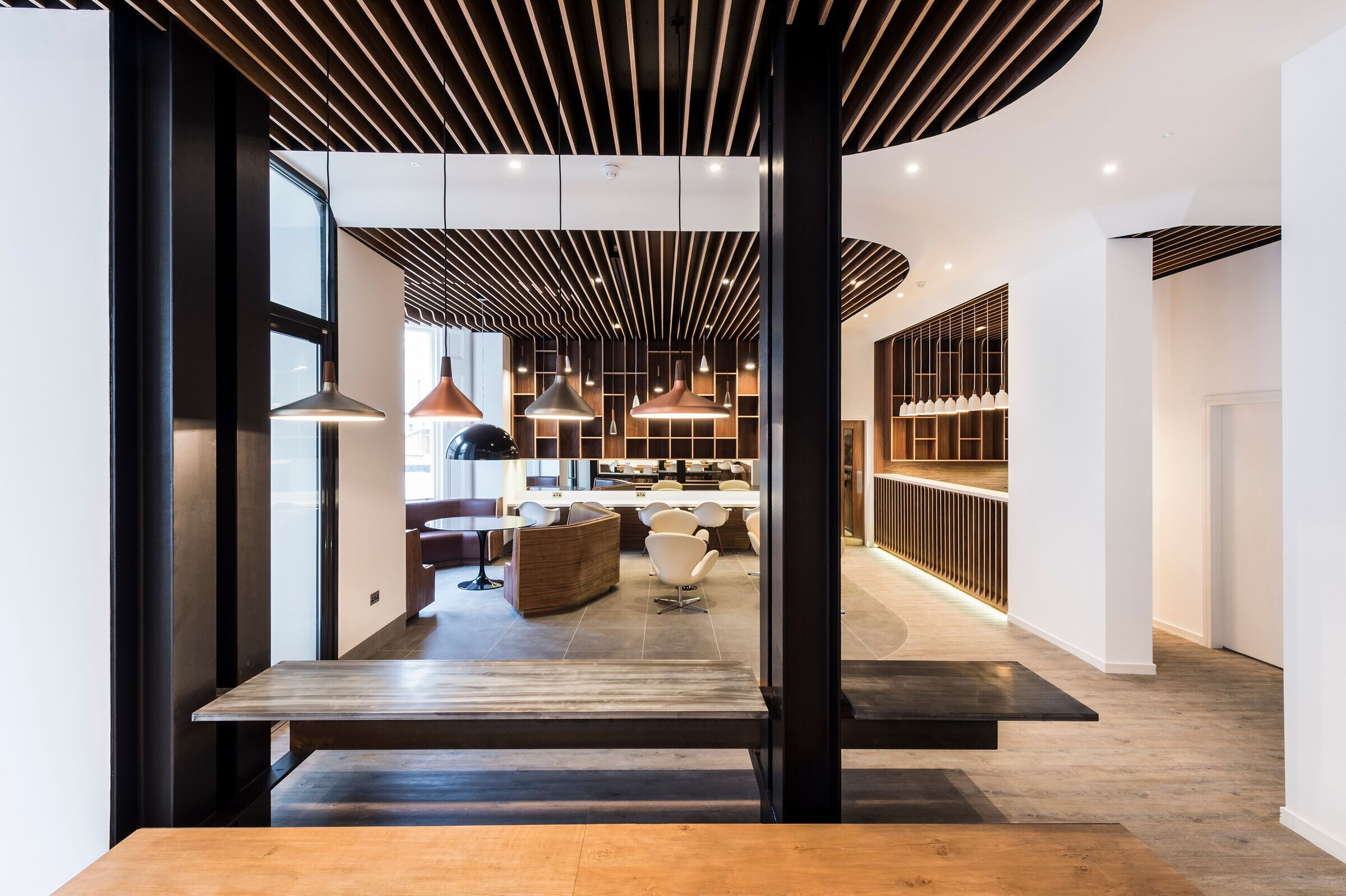
As well as rear and roof extensions, the building features a unique rear two-storey basement extension which overcame a three-tier problem of remaining largely invisible from the garden, maintaining adequate basement daylight and being able to drain away rainwater, all without affecting a guest’s bedroom experience.
