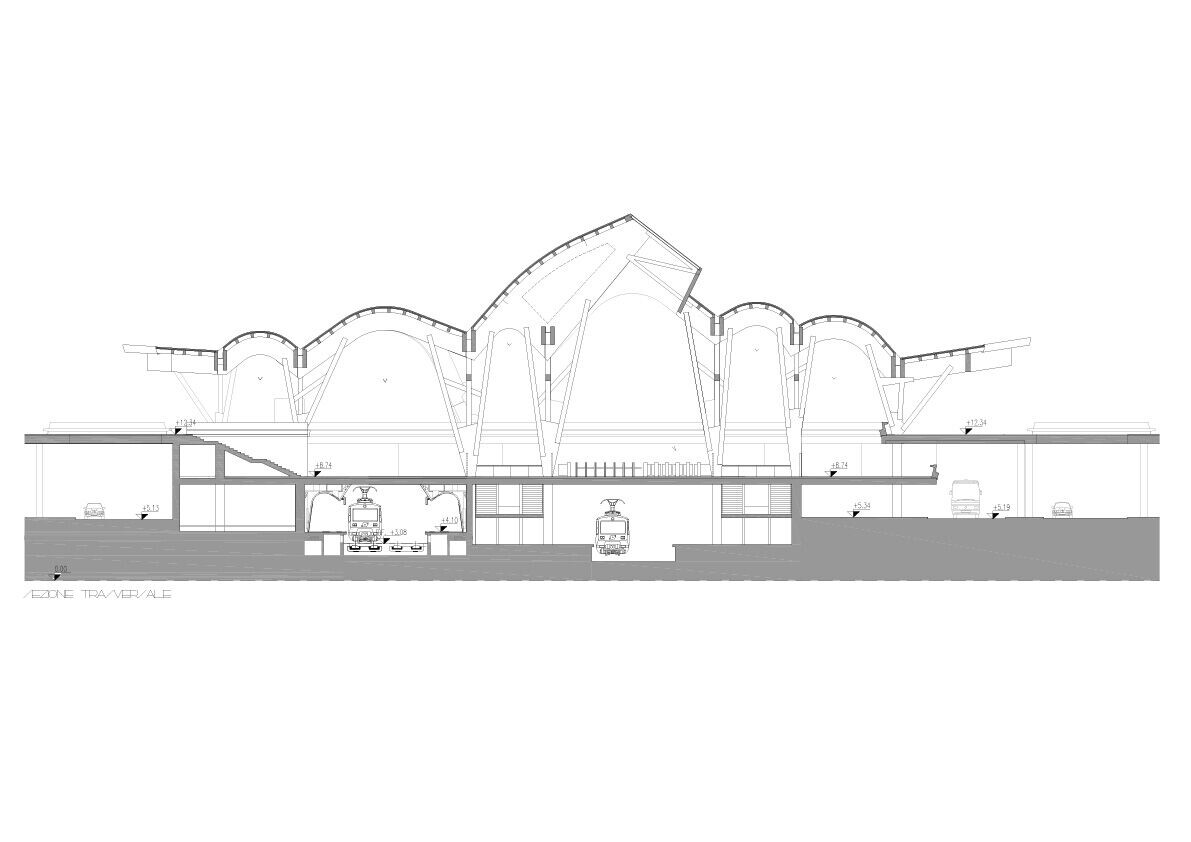In 2004 the City of Naples commissioned several internationally renowned architects, such as Sir Norman Foster, Massimiliano Fuksas, Alvaro Siza, Domenique Perault, Karim Rashid and Benedetta Tagliabue to build a train station for the city’s new metropolitan line.
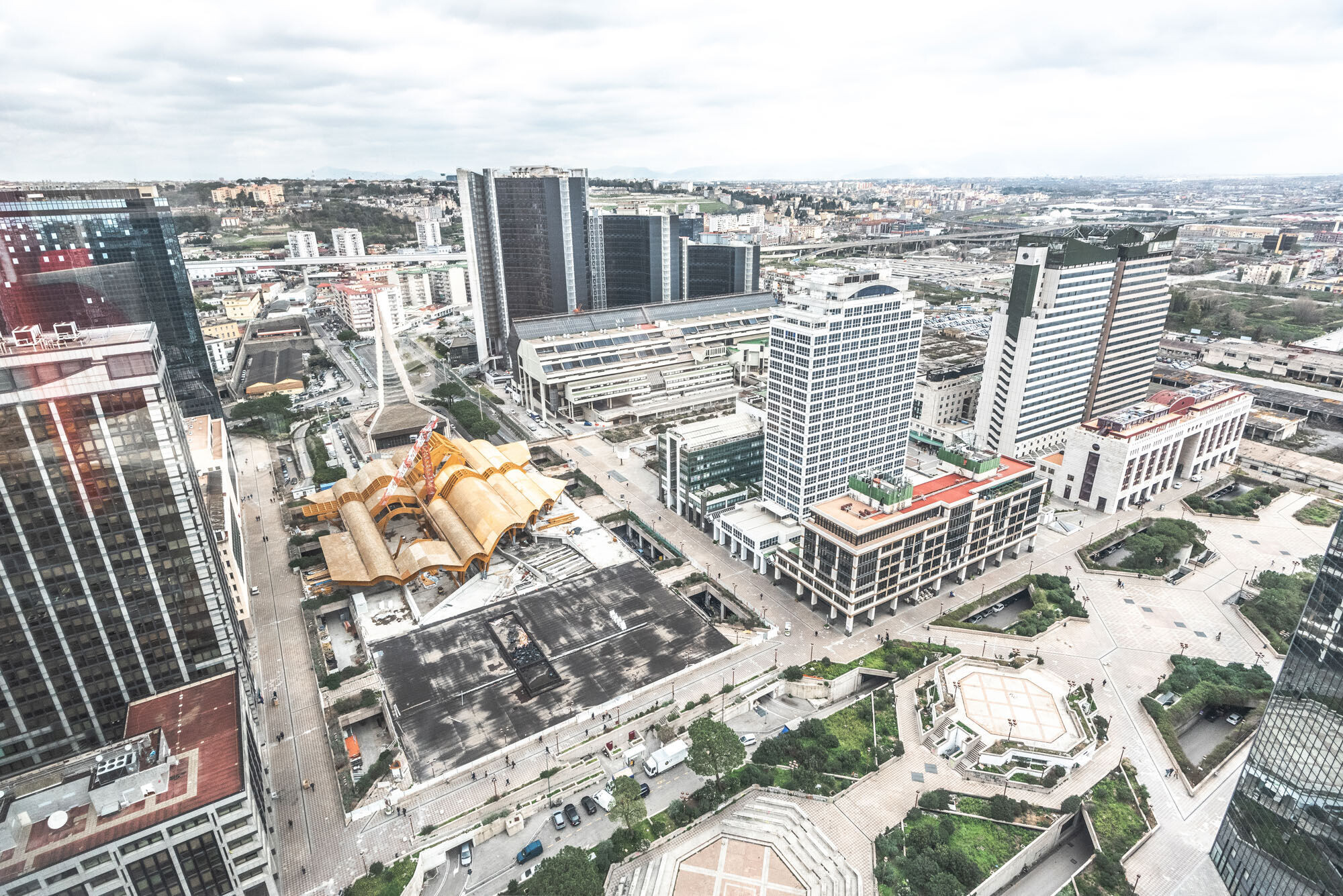
Known as the triple A,” art, architecture and archaeology” is the leitmotiv of the project, the intervention aims to give a highly recognizable identity to the formerly homogeneous setting.
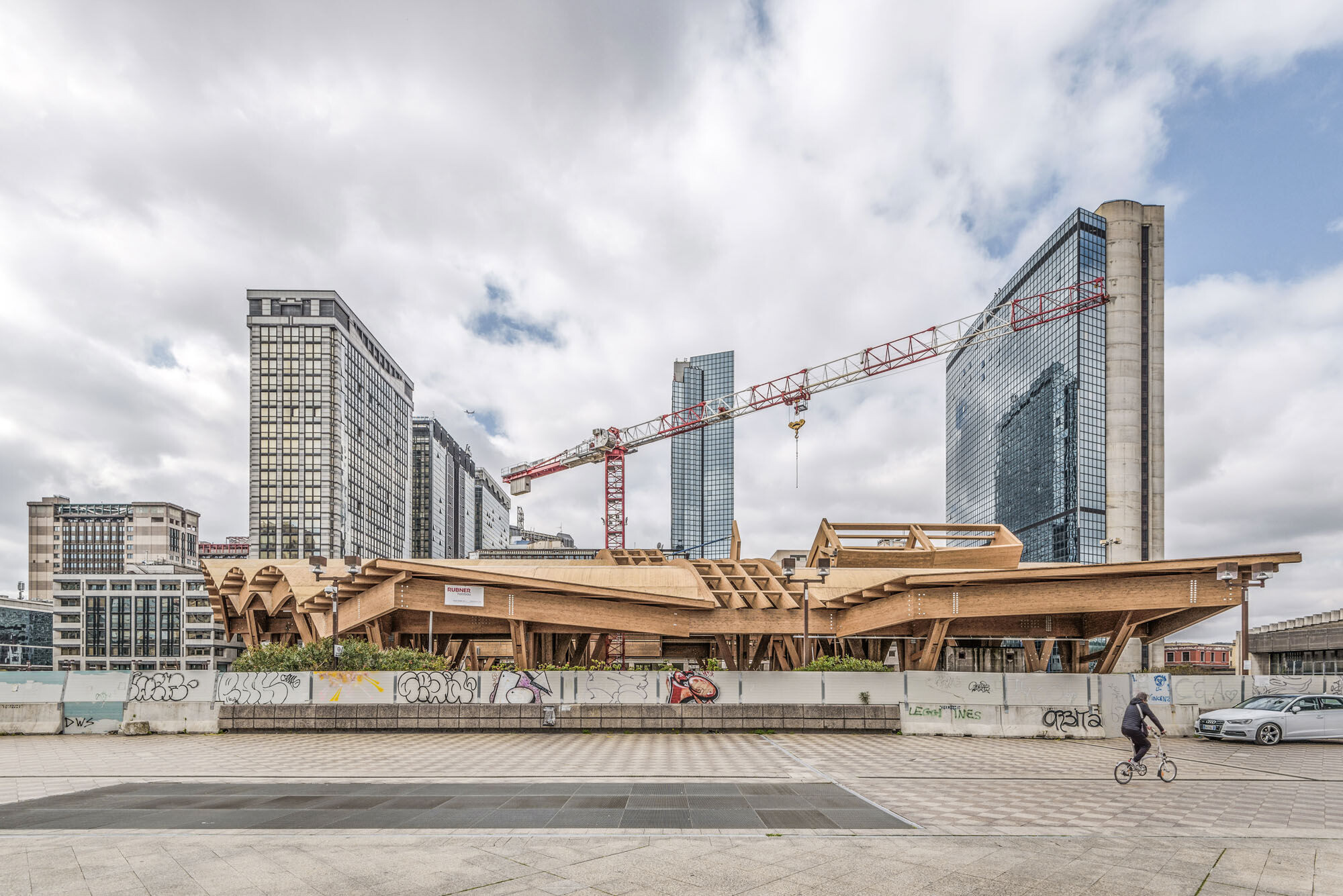
With the design of this subway and train station ‘Centro Direzionale di Napoli’, Benedetta Tagliabue – EMBT generates new correlations between the city’s natural volcanic ground and the original 1970’s design of the artificial site by Kenzo Tange.

The new station, with its underground link to the city, will transform the area’s artificial surface into a complex topography with many different levels for pedestrians and an outstanding building with an intricate tectonic roof structure. Diverse public space will allow a physical reception of the city’s present and past and charts the topographical movements and dynamics of the local population.
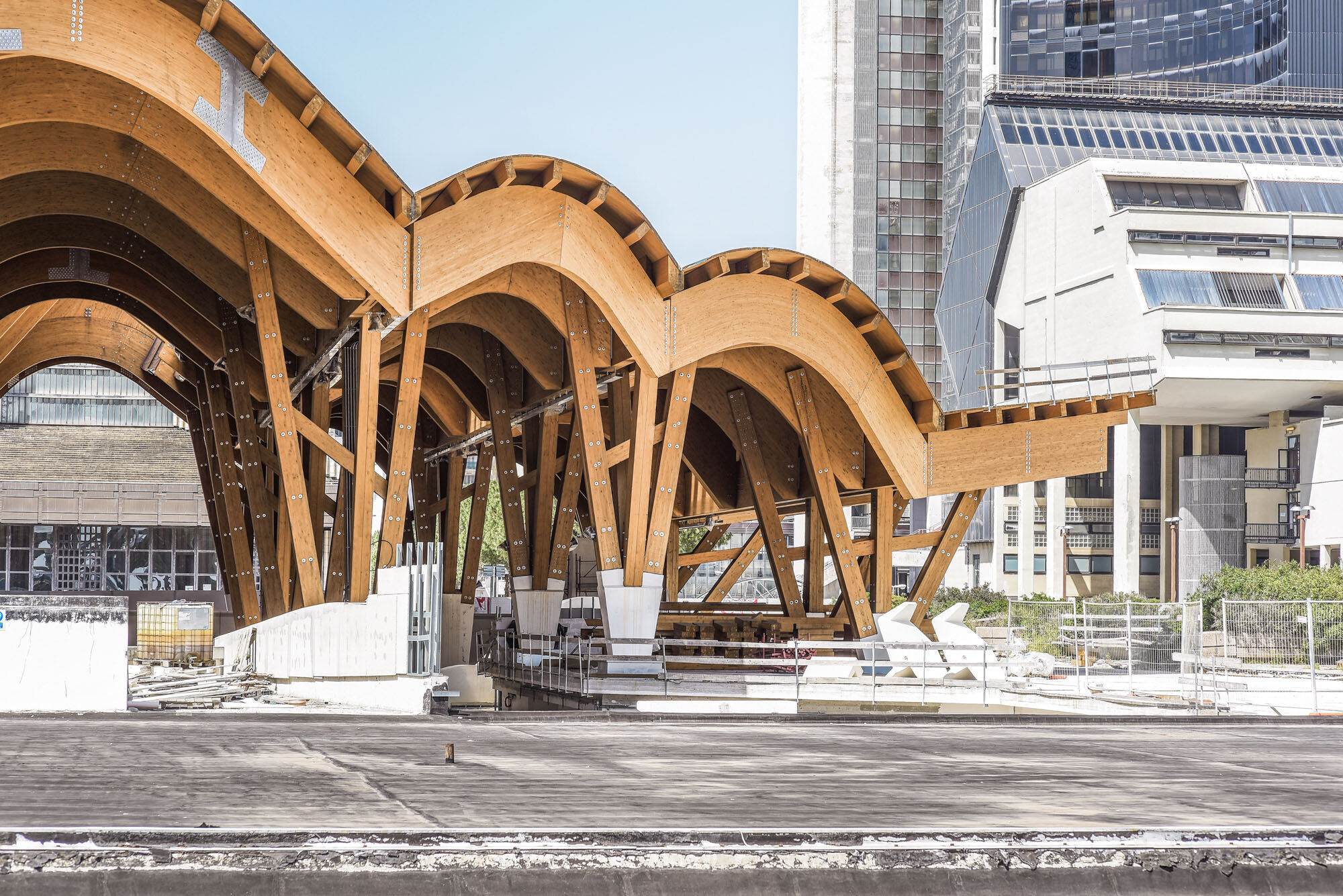
Wood as main material
The Naples Underground Central Station had been built on an urban grid designed by Japanese architect Kenzo Tange as part of an upgrade of the city's infrastructure.

Kenzo Tange designed the Centro Direzionale and built a city very much in his own style, with reflective skyscrapers, a 1970s piazza, which did not work because it is so different from the rest of Naples.
One of the decisions of the project was to build the station with wood to create an organic contrast with the 1970s neighbourhood. The design of the new station was inspired by older areas of Naples.
Today, it is a place where there are many offices and commercial spaces, but at five o'clock in the afternoon, it is deserted making it an unsafe place. So, the idea of making a new station there and connecting it to the new metro line was also to try to introduce a piece of nature and a piece of the original part of Naples into this artificial part of the city. The new station is being built over the existing metro lines, replacing an earlier building that was little more than a cover for the stairs leading down to the metro platforms.
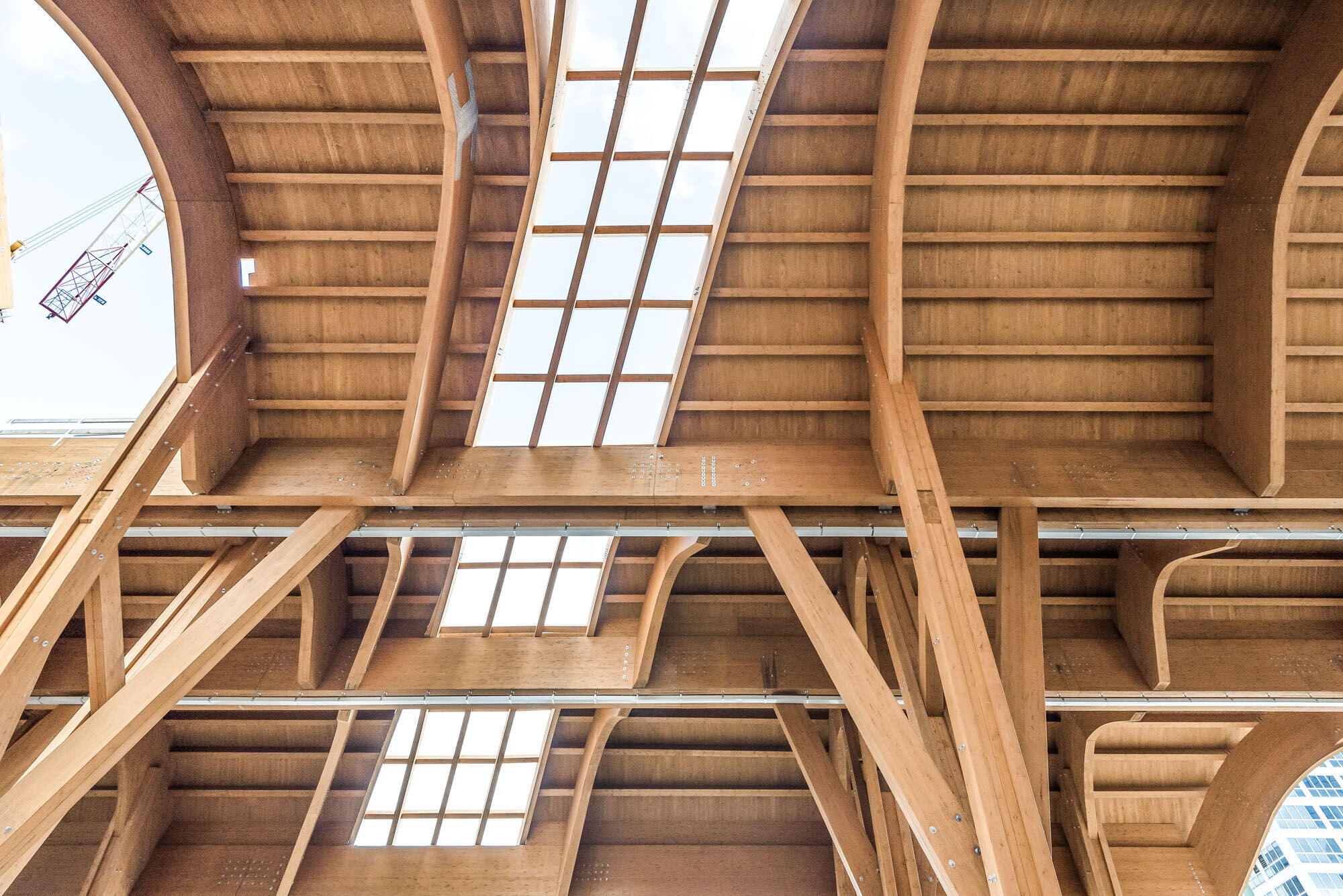
Wood is a very light material that blends perfectly with the pre-existing structures: we used the concrete structures and columns and inserted new wooden columns into them. The steel part of the concrete matches to make the base of the new columns, and then the rest of the column is entirely made of wood.
The characteristic shape of the 10,000 sqm station is made of glued laminated timber. The width of the train tracks below is reflected in the width of the undulating vaults.
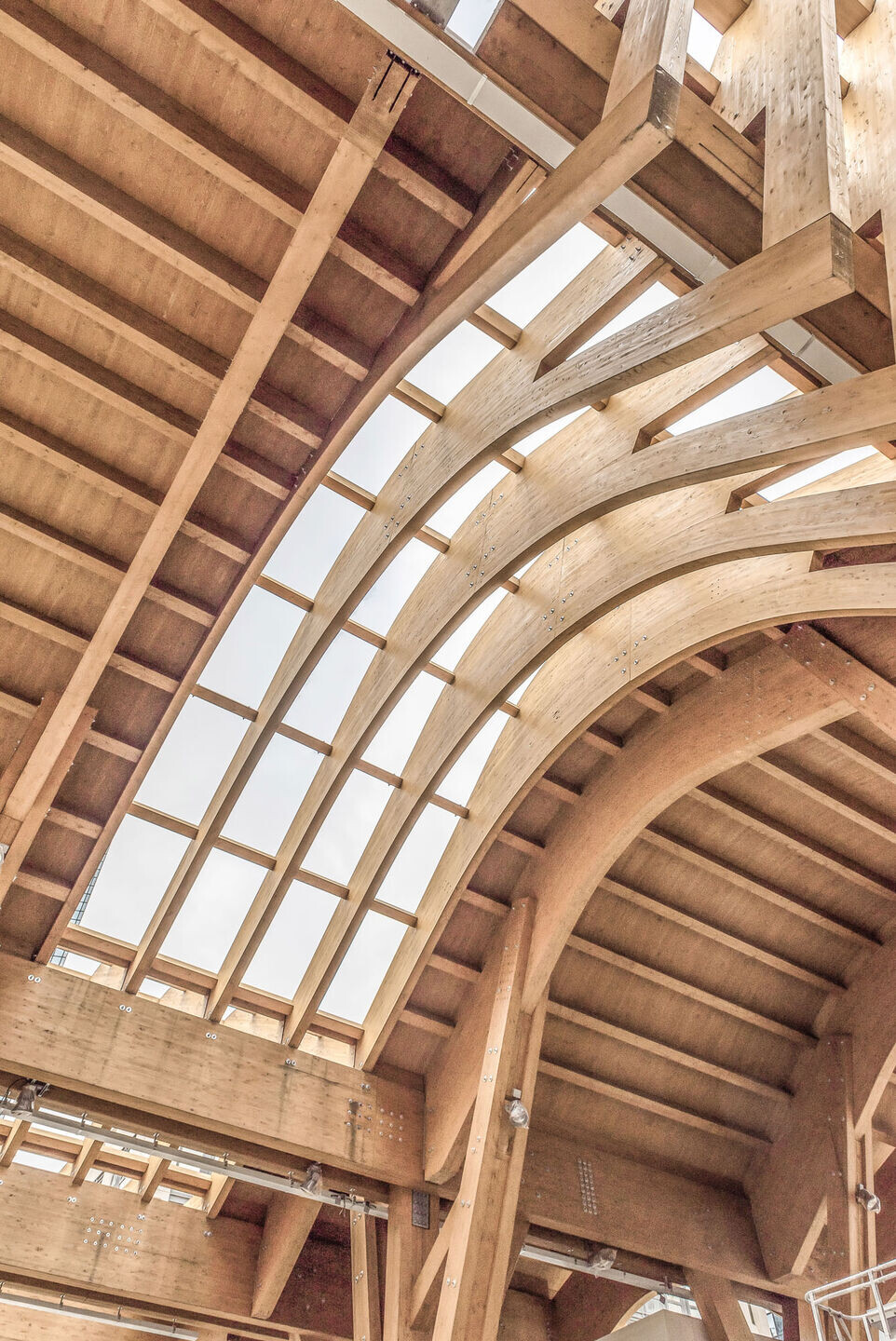
Vaults are a regular feature of the studio. It is an architectural device that works with most materials because historically, vaults were made first with stone and then with ceramic, and today it is effective with wood, especially glulam because it can be moulded into any shape you want beam to be. The vaulted ceilings are also a nod to classic train stations that are often vaulted, while the shape of the station was intended to create the feeling of a "walk in the woods".
In a way, what we tried to achieve is a kind of new organic, flowing piazza, as if we were walking through a forest when we are actually in such an artificial business centre.
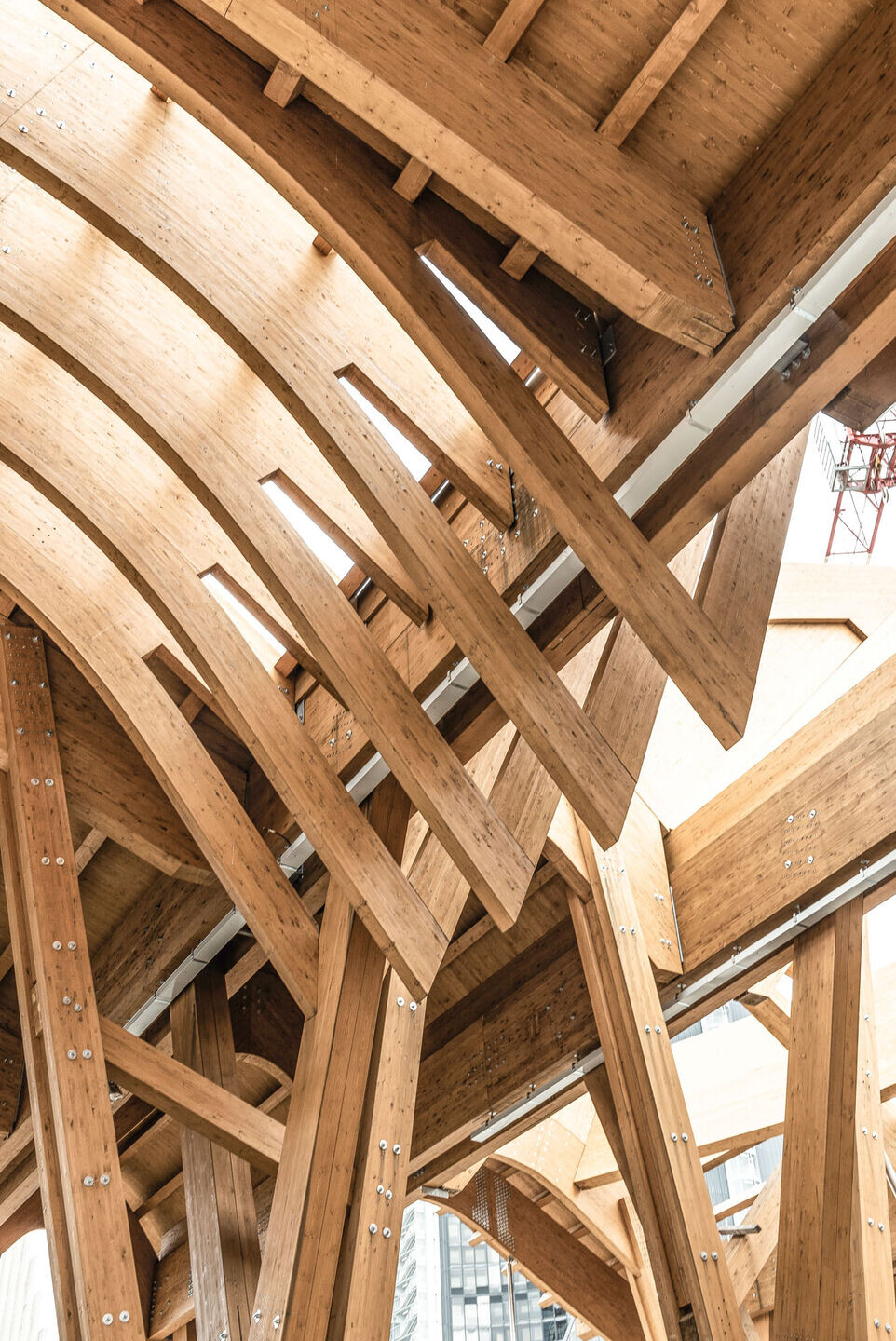
The Centro Direzionale is one of the new metro stations within the new infrastructure projects in Naples designed by well-known architects and designers, such as Zaha Hadid or Karim Rashid, which are being designed for the city under the AAA (architecture, art and archaeology) motto.
However, the overall project has been delayed several times due to archaeological finds on the ground, including the design by Studio Fuksas which will now also serve as a museum after the discovery of an ancient Roman temple on the site.
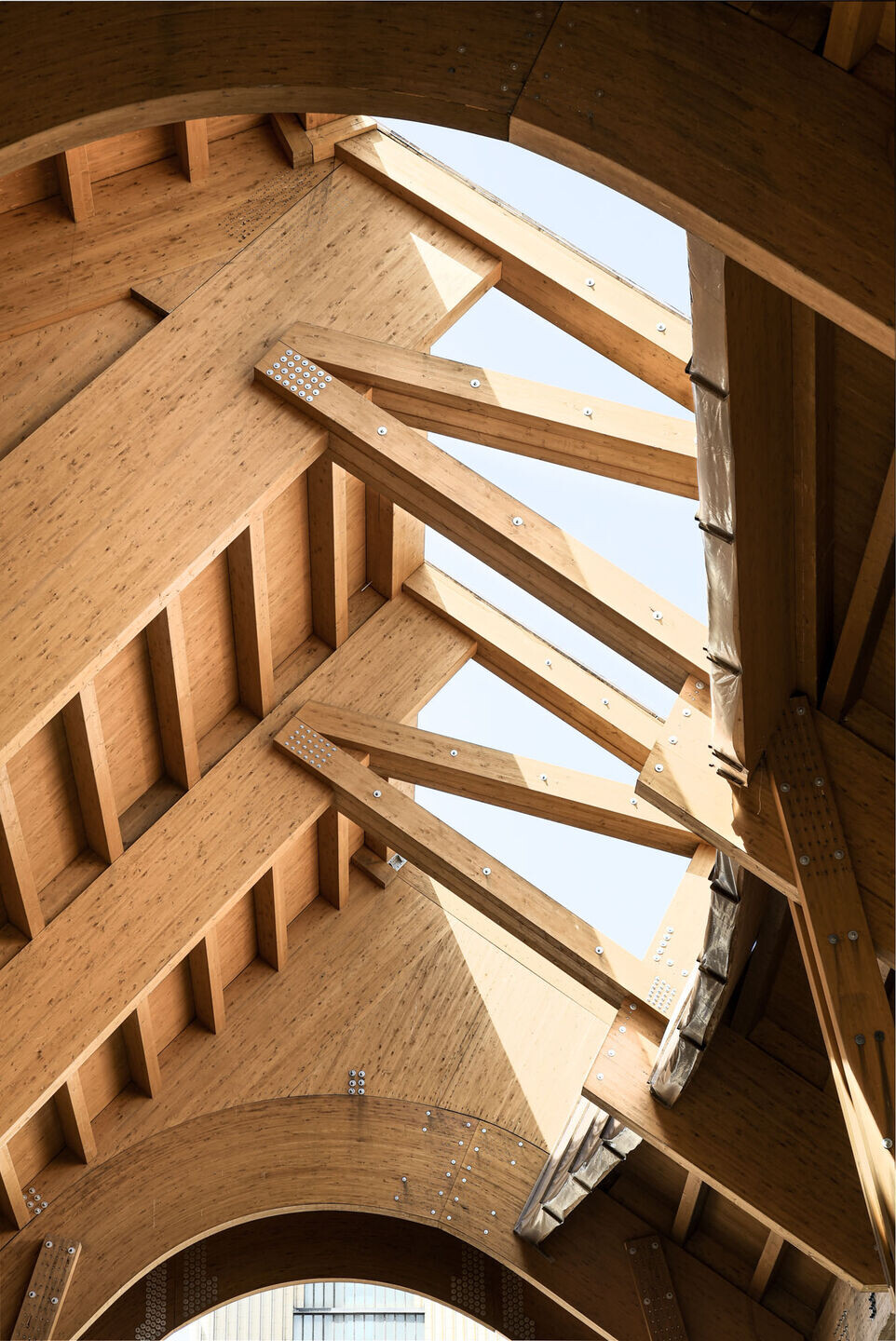
The Centro Direzionale station did not have the same problem, as it is located in a newer part of the city, but construction was halted due to the COVID-19 pandemic.
The station will feature a piece of art on its ceiling depicting a face from an archaeological piece found in Pompeii, in a nod to both the art and architecture of the project's motto.

Benedetta Tagliabue
October 2021
