Nekajui, a Ritz-Carlton Reserve, will be a resort and collection of luxury-branded residences nestled in one of the most prized locations of Peninsula Papagayo, a private club and resort community in Costa Rica’s northwestern region of Guanacaste. Collaborating with landscape architect and land planner, EDSA, and a market leader in experiential lodging, Luxury Frontiers, SB Architects created a design reflective of Guanacaste and the Ritz-Carlton Reserve brand, which is renowned for creating immersive escapes in the rarest corners of the world.
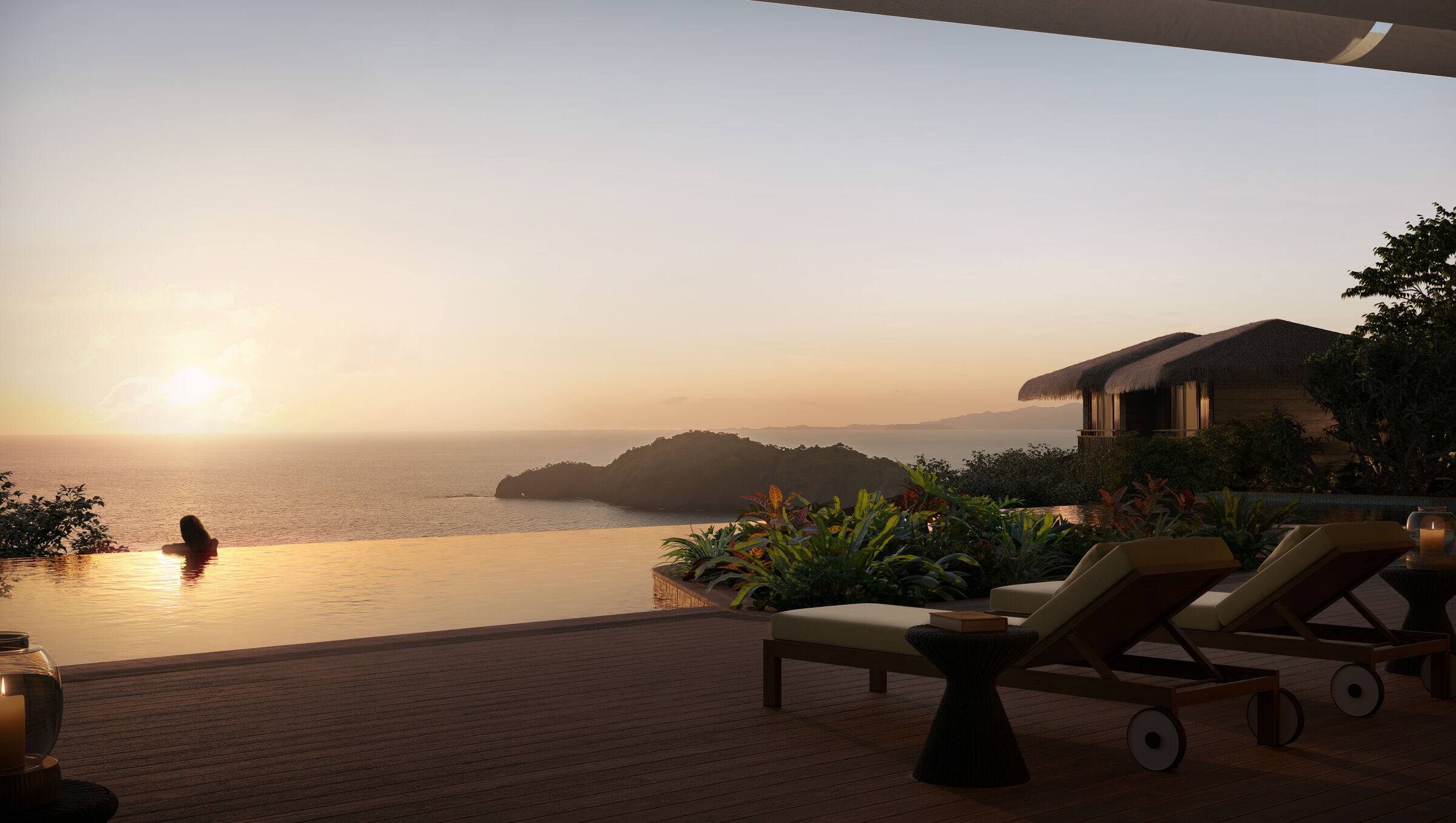
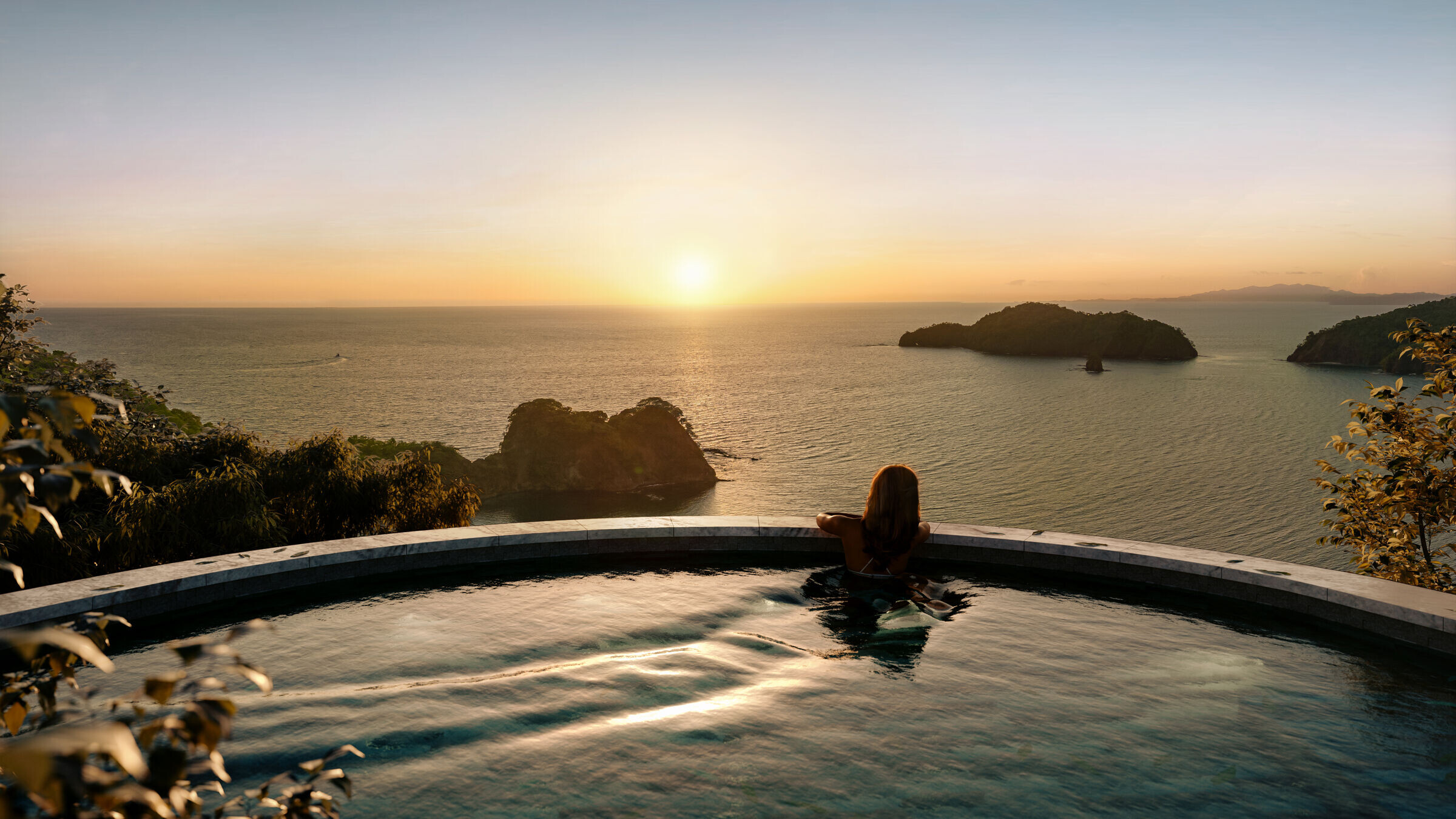
Nekajui, a Ritz Carlton Reserve will encompass 107 guest rooms and suites while the Residences will include 36 villa and estate homes. The sanctuary is in Costa Rica's Área de Conservación Guanacaste (ACG), a UNESCO World Heritage Site. Honoring Costa Rica’s position as a prime ecotourism destination and one of the most biodiverse countries, SB Architects’ site-sensitive design weaves tree-house type structures and tents alongside villas, with a light-on-land approach that allows the design to be guided by the natural contours of the land.


An Immersive Guanacastecan Experience
SB Architects reinterpreted local architectural elements for its design, which immerses guests and residences authentically in the locale and delivers experiences tailored to the ethos of Guanacaste. A “classic zone” at the heart of the resort draws from traditional, hacienda-style architecture and honors Spanish influences, while a “transitional zone” showcases an interpretation of architecture found in the local Guanacaste region across guest rooms, suites, and branded residences. An “organic zone” encompassing the guest lodging, beach club, and wellness spa features treehouse-style architecture inspired by the natural environment.

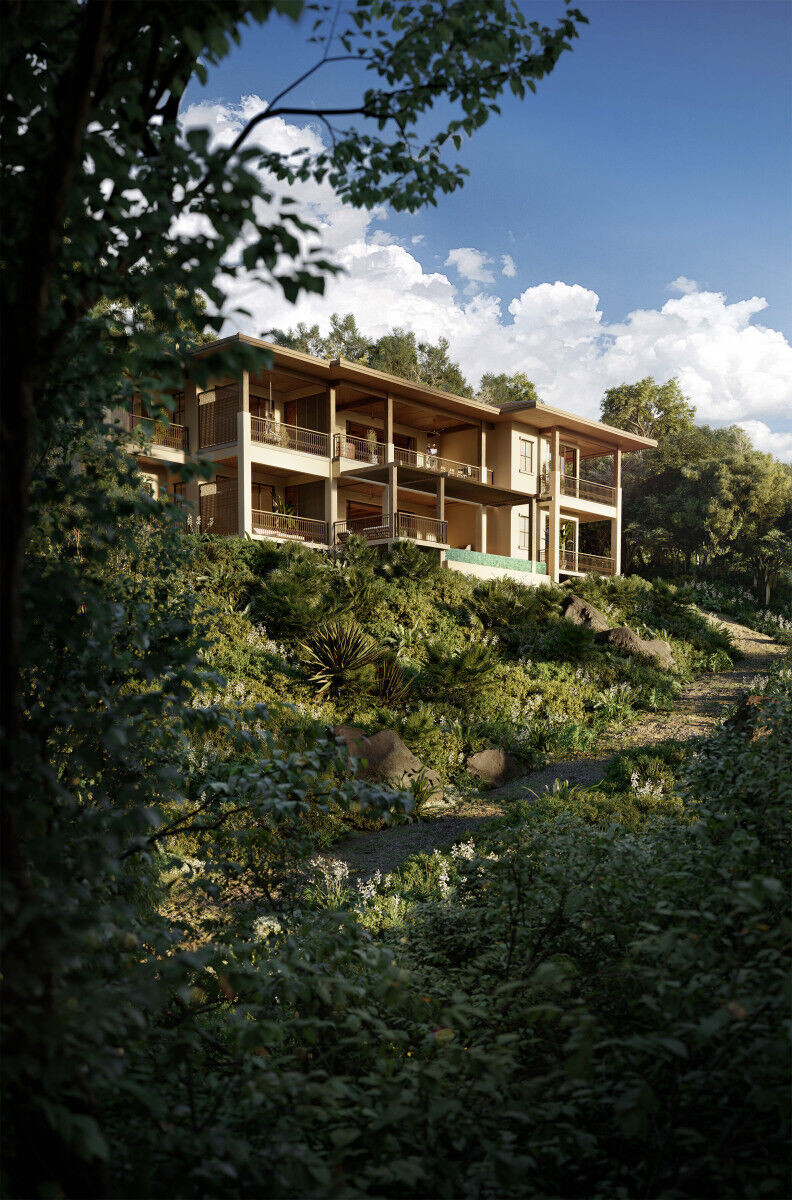
An understated arrival pavilion in the local architectural vernacular leads guests to a spectacular central open-air courtyard, where La Casona and guestrooms and suites are rooted in the Classic Costa Rican Hacienda Architecture. Comprised of buildings at the heart of the property, La Casona welcomes guests to the arrival pavilion, an event center resembling a Guanacastecan church, and three oceanfront buildings that include the Great Room/lobby, barista bar and marketplace, boardroom, and suites on the top levels, all facing the ocean. La Casona also leads guests down to a three-meal restaurant, a hidden rum cave to savor the finest regional rums and exclusive tasting events, and to the main pool and pool bar. As guests move out from the resort, the scale of buildings wanes, and the guestrooms and residences showcase an elegant and light transitional interpretation of the architecture found within the region of Guanacaste.
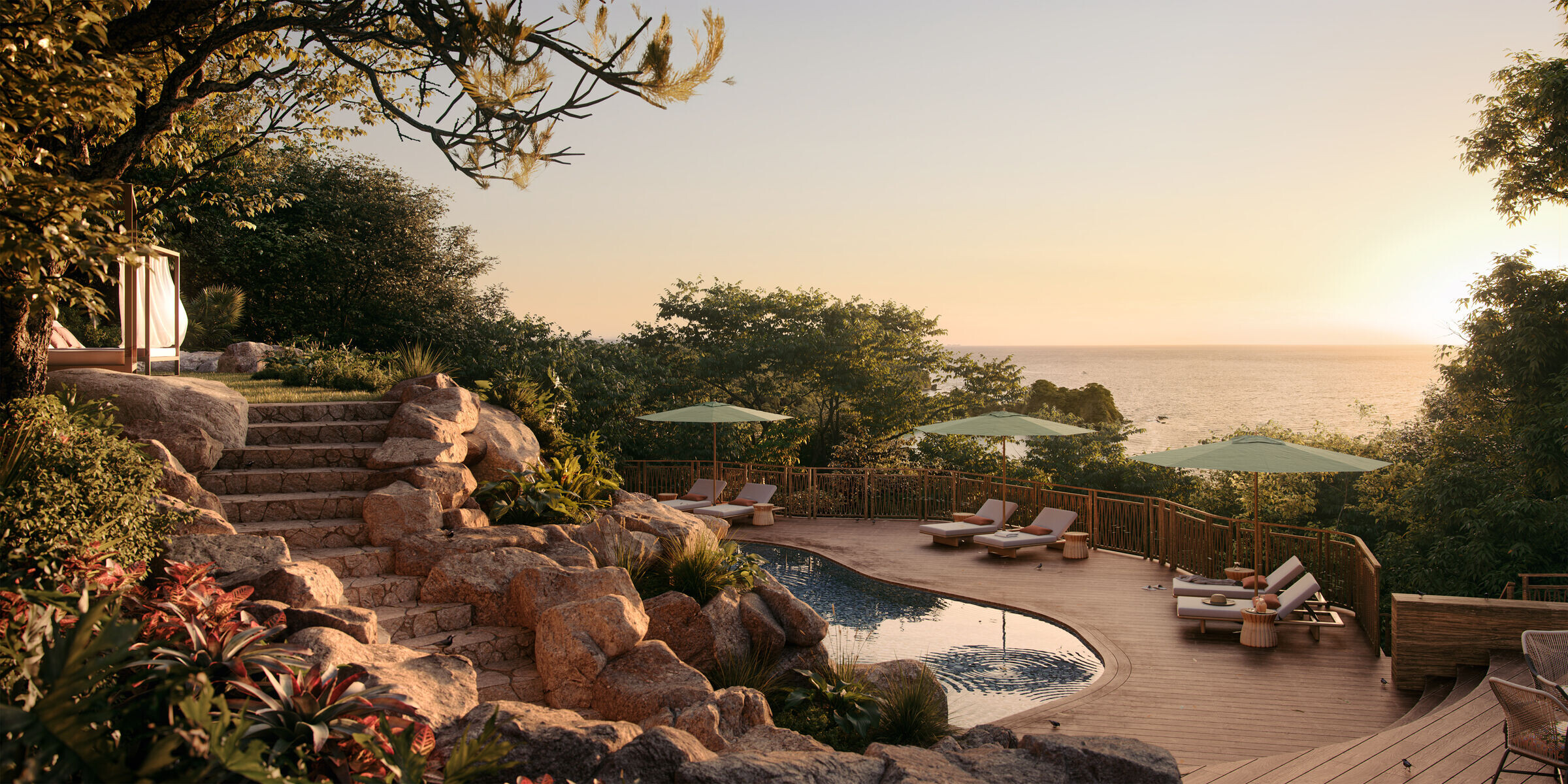
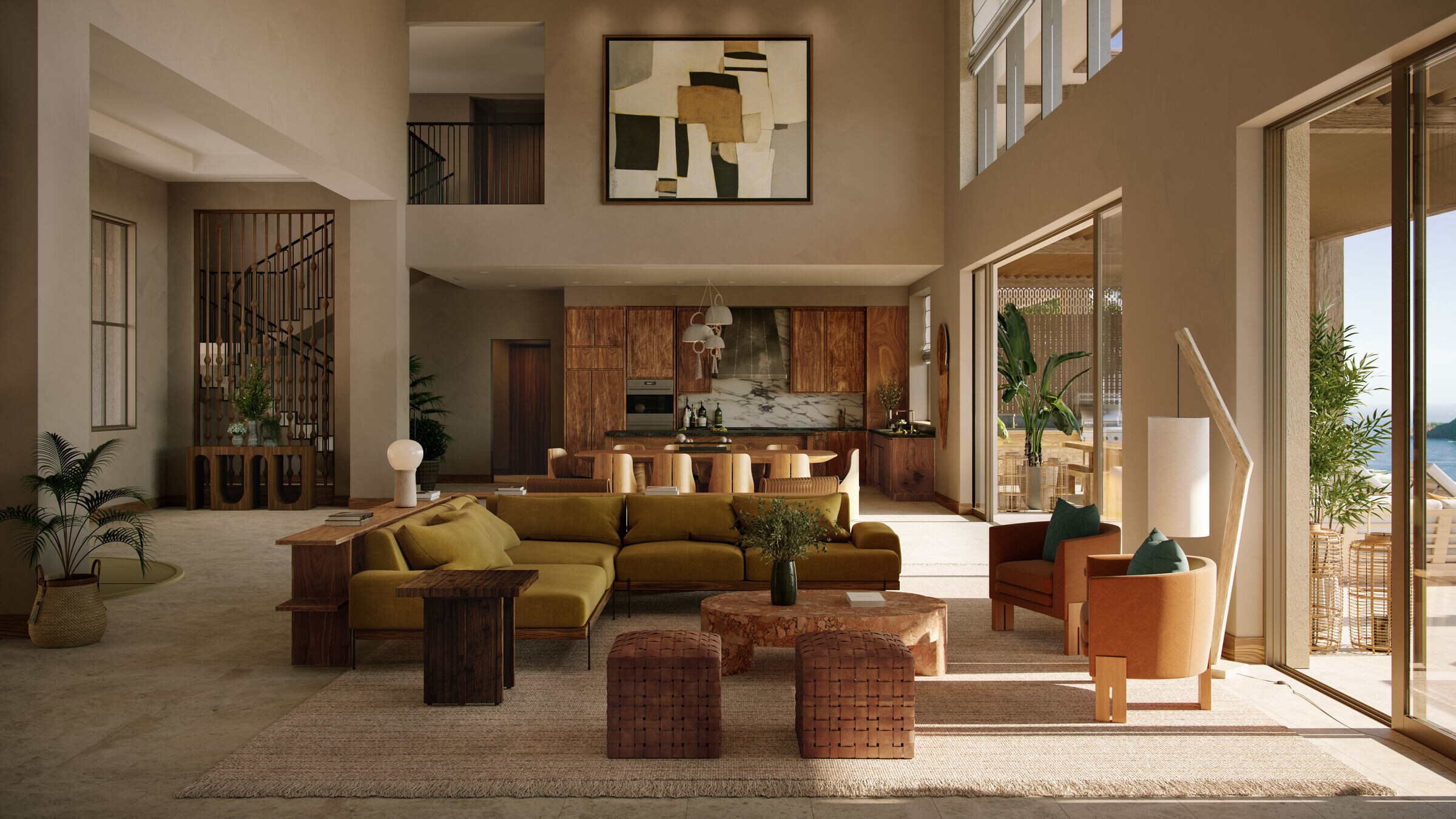
The branded residences are intimately scaled buildings tucked into the hillsides, featuring entrances from the second level, and delivering privacy to owners. Ranging from 2,200-6,300 square feet, most of the two-to-five-bedroom villas feature outdoor living areas, views from master bedrooms and bathrooms, canopied terraces, outdoor kitchens, and private pools. Designed in a transitional Costa Rican style, the homes feature modern interiors with a distinguishing feature – the Great Room – conceived as a modern version of the salón in Spanish colonial architecture.
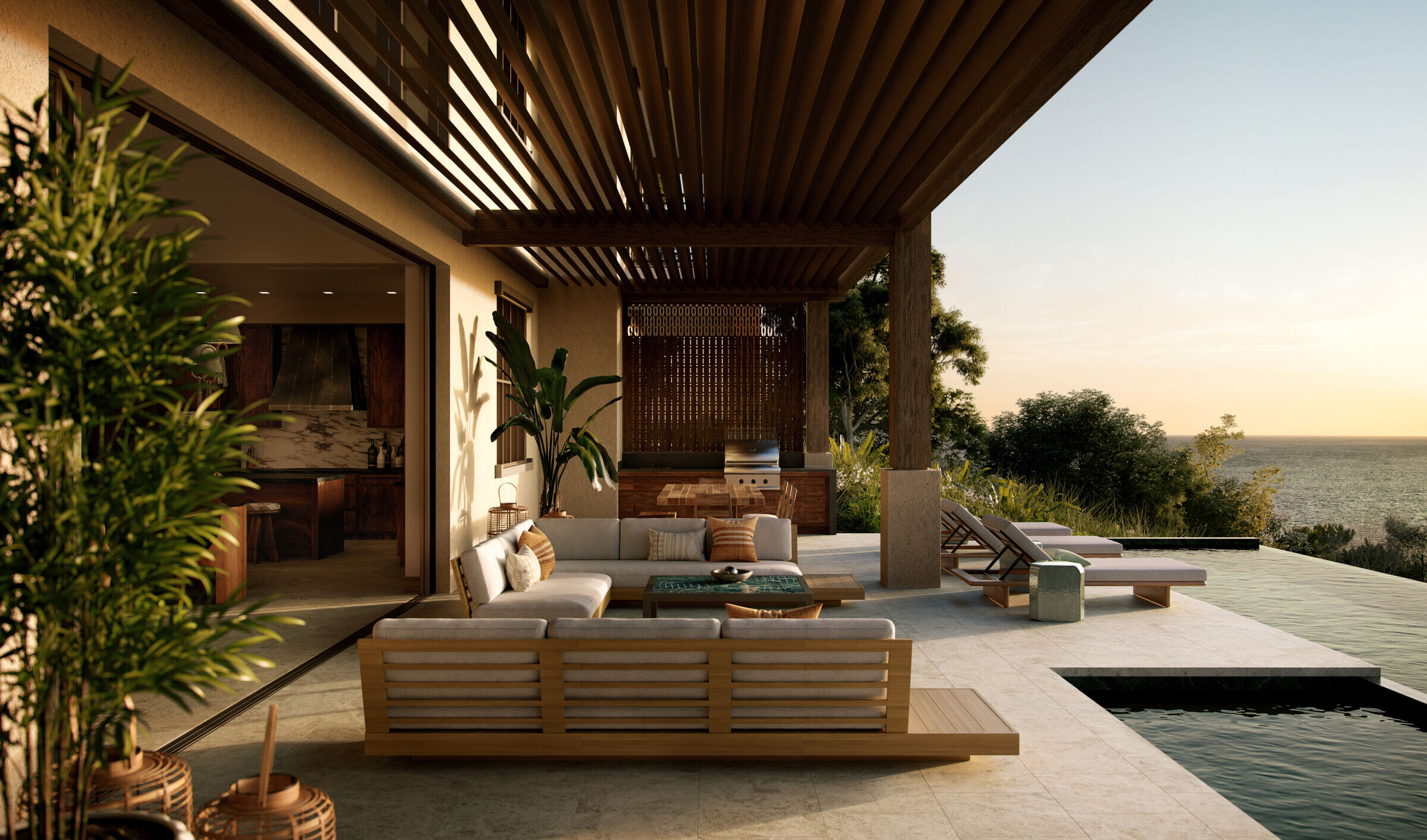
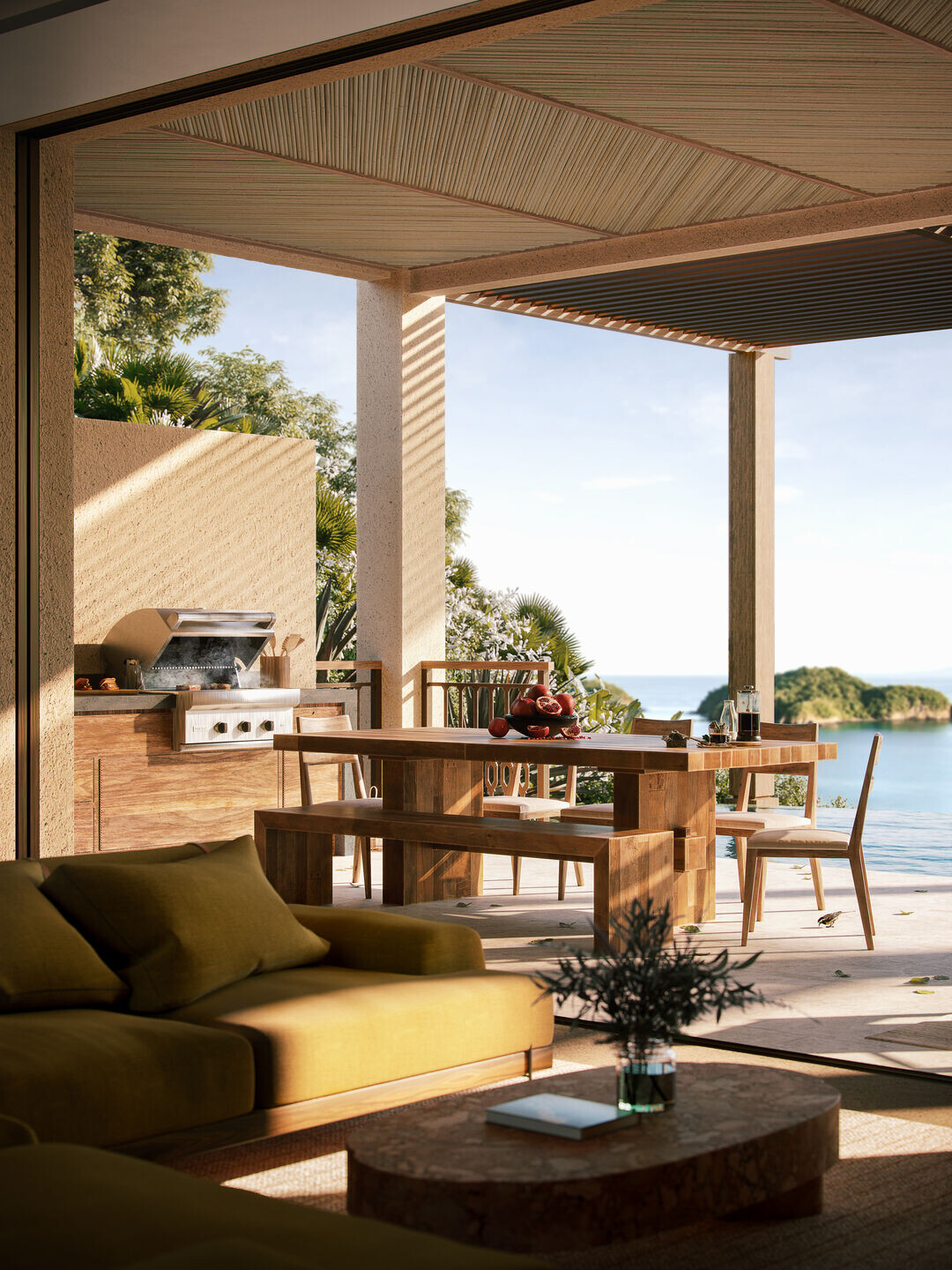
Venturing into Nature
Nekajui winds organically from coastal bluffs down to the sandy beach, offering unparalleled access to the peninsula’s natural beauty and a multifaceted architectural journey. Guests will have the option of staying close to the heart of the resort at La Casona, in one of the guestrooms across the site, or in tents or treehouse-type structures that are more remote and casual and organic in design. The design caters to a wide audience with varying appetites for adventure travel, allowing people to delve as deeply into nature and organic experiences as they desire.
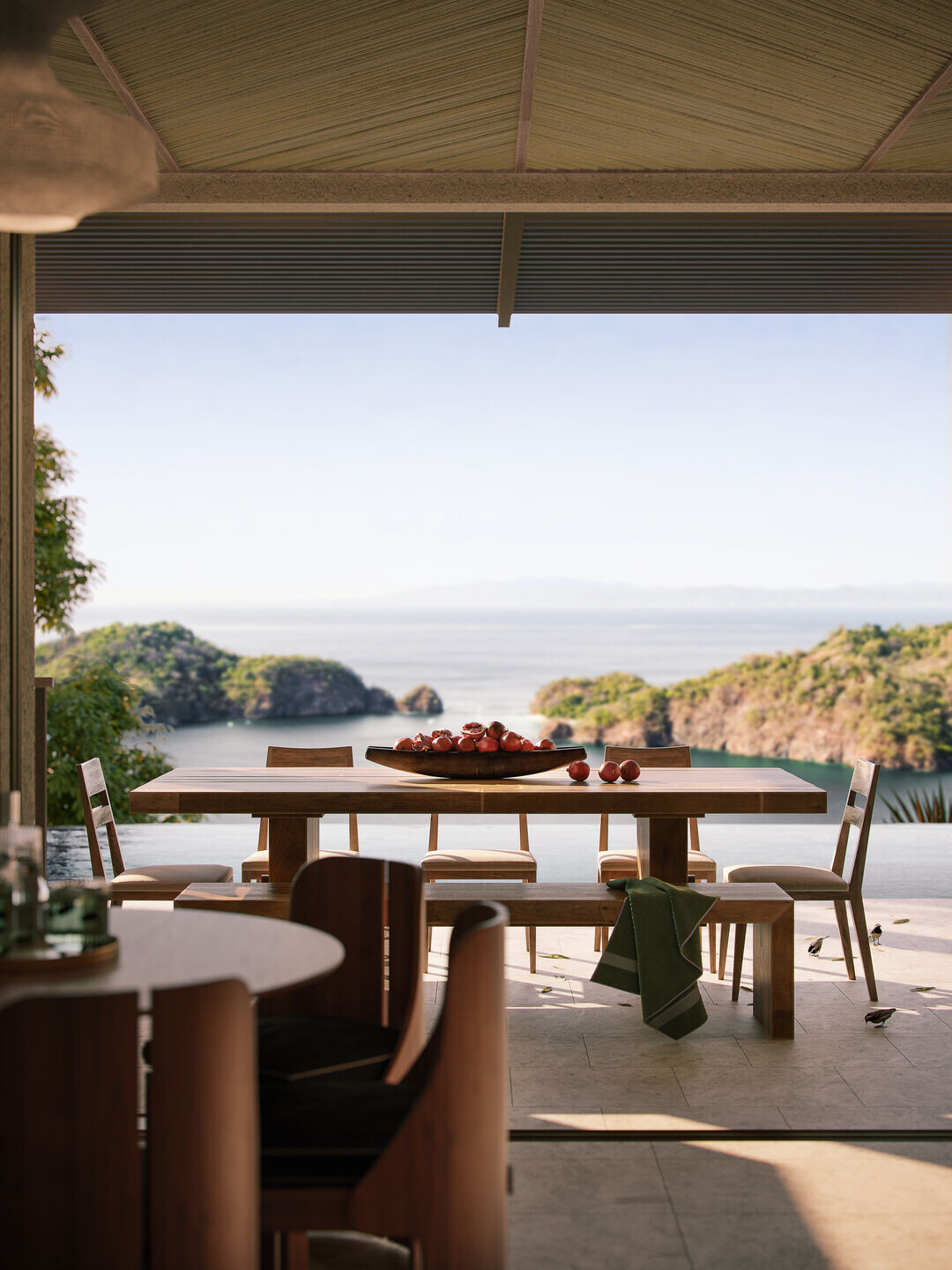
The beach club, designed in a whimsical, rustic style akin to the tent structures, features its own natural lagoon-like pool, with another pool and three-meal restaurant experience situated above at La Casona. A funicular carries guests down from the main pool to the secluded beach club, which is designed above the sand and pushed back to respect the coast. Whisking guests 200 feet up and down the hillsides, the funicular offers bird’s-eye views between the arrival core and the beach club destination. Here, guests will discover the organic shaped pool and a casual private dining experience that extends above the mountainside, along with pathways leading to the ocean.






























