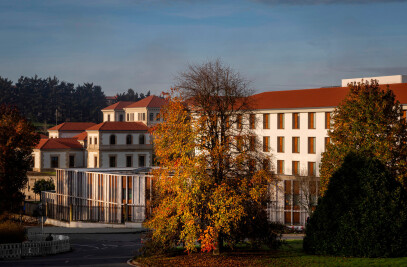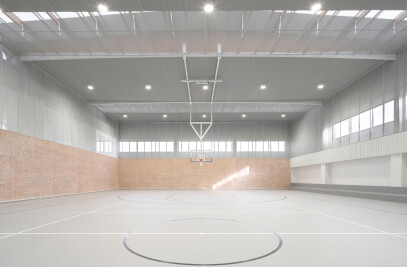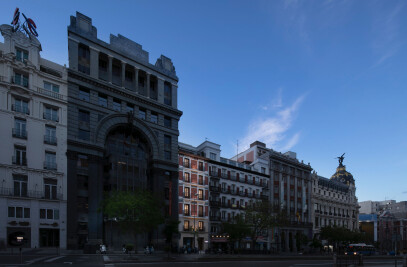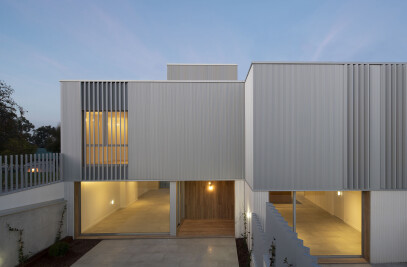The new court of “A Parda”, promoted by the board of the Galician Government, is conceived with the intention of regrouping all the courts in the city of Pontevedra, while creating the space needed in the next years. The new building is communicated with the old one through a walkway, forming both a single functional unit.
The exterior image of the building is given by two clear conditions, such as the urban area and the adjacent architecture, especially the existing court. This is why the new building façade is based on curve wedges and serial windows.
At the urban level, the building is situated on a trapezoidal plot situated at a considerably high level compared to the train’s arrival and departure routes, making it a reference point from the entrance area of the city via railway.
By its construction, the building generates three different squares, related with the kind of entrance, in function of its use: public, semi-public (for courtroom people) and private (judges’s entry).
The idea is to achieve integration in the environment through a compact volume in six heights, being both light and permeable. The plan of the new building follows the pattern already established in this area of neighborhood buildings, based on a closed block with an interior courtyard.
In this kind of buildings, there is an important need of keeping privacy and discretion, so this causes an introverted building, opened to the interior central space but, at the same time, with the force of permeability: this is obtained by a double skin, made by an interior coat totally glazed, and an exterior one with vertical slats serving as solar protection and views.
Because of this, the resultant façade offers different images in function of the position, being porous in a frontal view, and opaque in a lateral view. The colors are the same as the neighboring buildings: white, grey, black and green, which confers a better environment integration.
The building, thanks to its position and permeability, acts as a focus of light when the exterior light is lower than the interior.
The basement floors are intended for parking of building workers, archives, warehouses and rooms for facilities.
The ground and first floors, organized around its atrium in double height, are intended for 16 viewing rooms and other services that need more direct public access. The ground floor houses 8 courtrooms, with their rooms for witnesses and/or experts. The largest of them (wedding hall), have direct access from another entrance.
The rest of the floor is dedicated to access control, general registry, Gesell room, civil registry and public toilets. The first floor houses an additional 8 courtrooms, with their witness and/or expert rooms, service of notices and embargoes, office of procurators, 2 offices of lawyers, room of togas, 1 office for social graduate, 1 office available, 4 premises for trade union organizations and public toilets.
The upper floors (second, third and fourth), organized around the open central courtyard, are used by 21 courts, with 7 courts per floor. Each court has a judicial office, a judge’s office, a clerk’s office, a living archive and a meeting room for the public and professionals. All judicial offices have a public service desk open to the circulation area. The fifth, is kept open.
The building joins the adjoining building by means of a walkway that links the first floor with the floor of view rooms of the existing building, This footbridge extends the baguette enclosure that is arranged throughout the rest of the new building. This gateway allows the joint use of both buildings, premise established from the objectives of the contest. This makes these two buildings function as one, having the entrance and exit at the same point.
The central atrium functions as a large interior square that supports all the project circulations with an open design illuminated by a series of skylights located in the interior patio of type floor, whose metal sheet materiality projects sunlight into the building. The visual connection of the ground floor and the first floor immediately after accessing the enclosure allows a quick and clear reading of the building, being easy to identify the vertical communication spaces and the operation, thanks to the materials.
The materials chosen in this space contribute to the acoustic insulation and maintain a calm atmosphere despite being the most public space in the entire building.
The upper courtyard serves as a meeting space for the standard plants and for the recreation of the workers. Its façade of serialized openings is a reflection of the exterior façade, giving a more intimate and warm reflection to the private space.

































