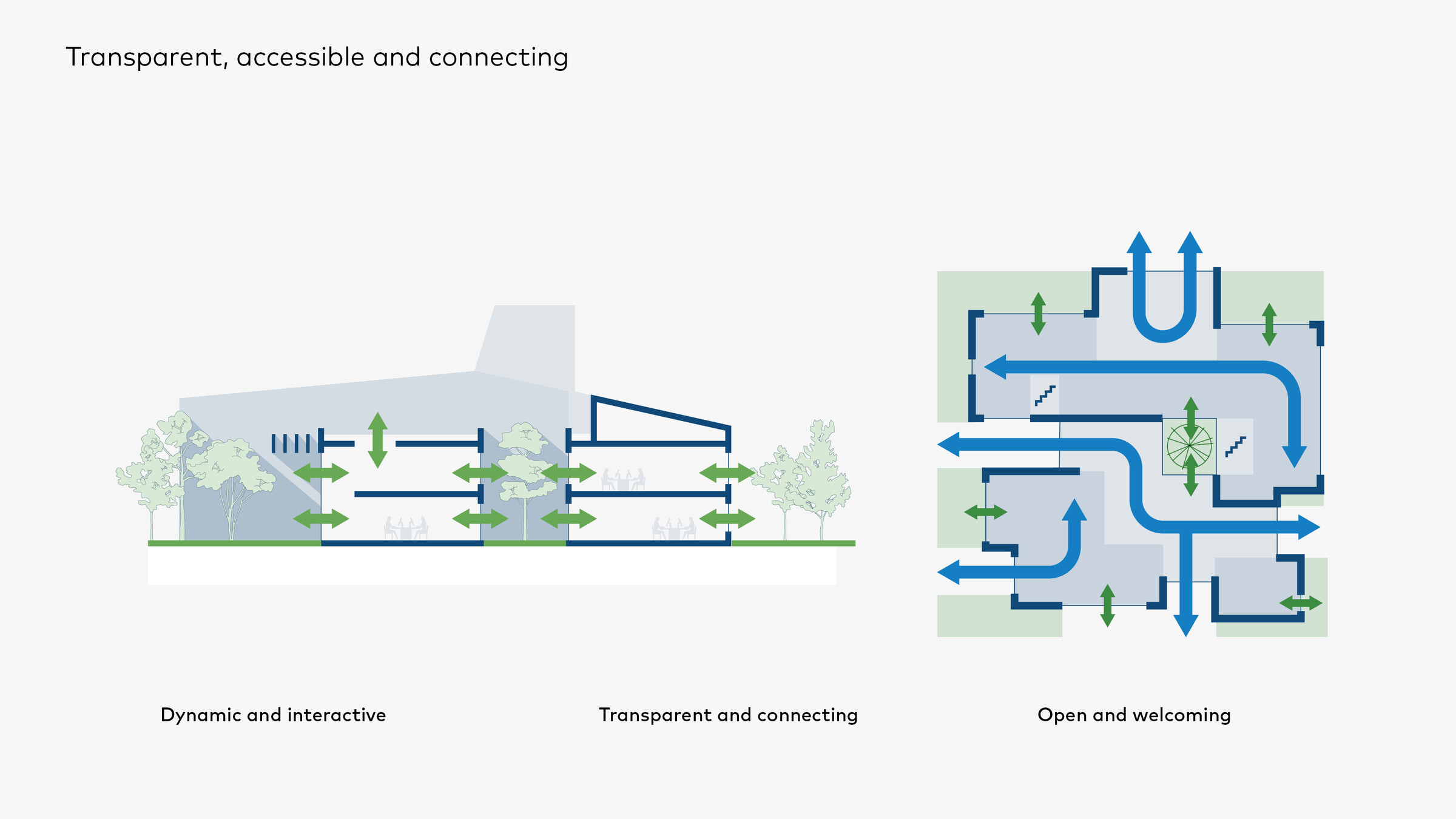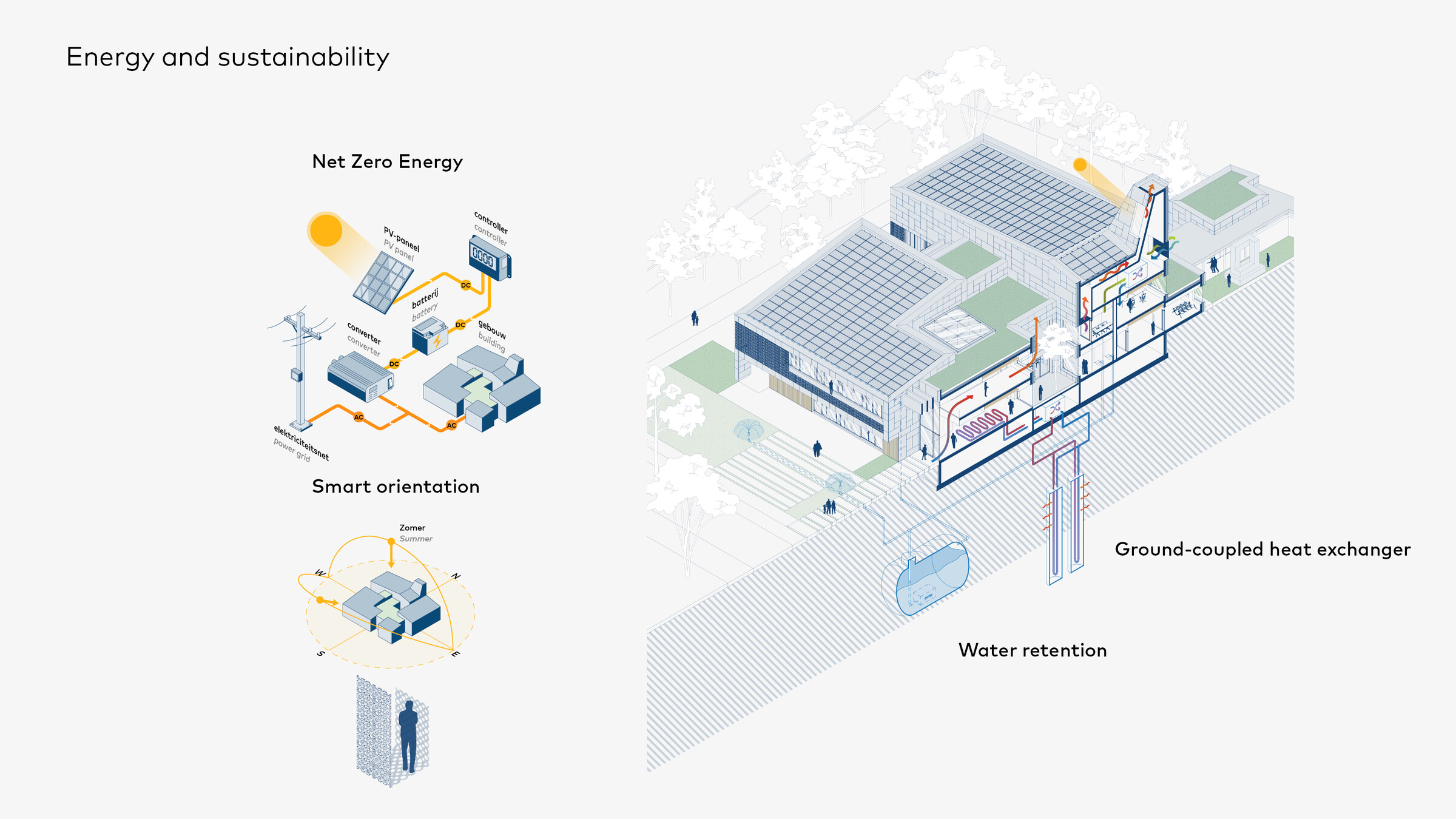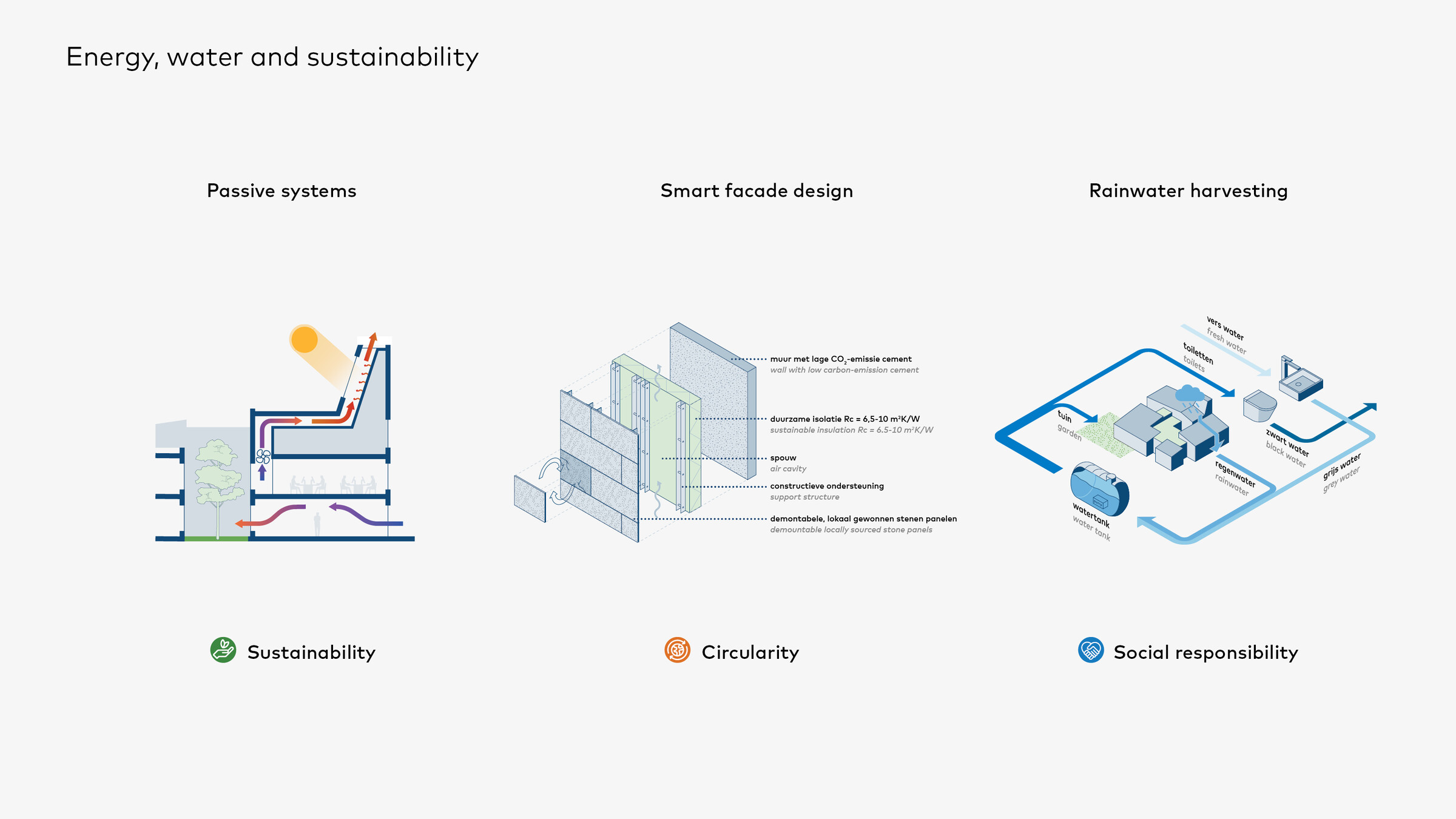The latest embassy building for Dutch diplomatic services will be the most sustainable embassy and uniquely open and welcoming.
The new Dutch embassy in Ankara, Turkey, is the latest embassy building for Dutch overseas diplomatic services. The building features a high degree of openness and incorporates numerous sustainable features. The embassy in Ankara is among the largest that the Netherlands possesses. This new construction represents the transition towards sustainability of this era. Construction is currently scheduled to start in August 2024.
The two-level office villa is set in green surroundings on a spacious site. The generous ground floor is uniquely open in character, with a strong relationship between indoors and outdoors. Thanks in part to the all-electric concept and completely solar roof with solar chimney, this is the first BREEAM Excellent embassy of the Netherlands.
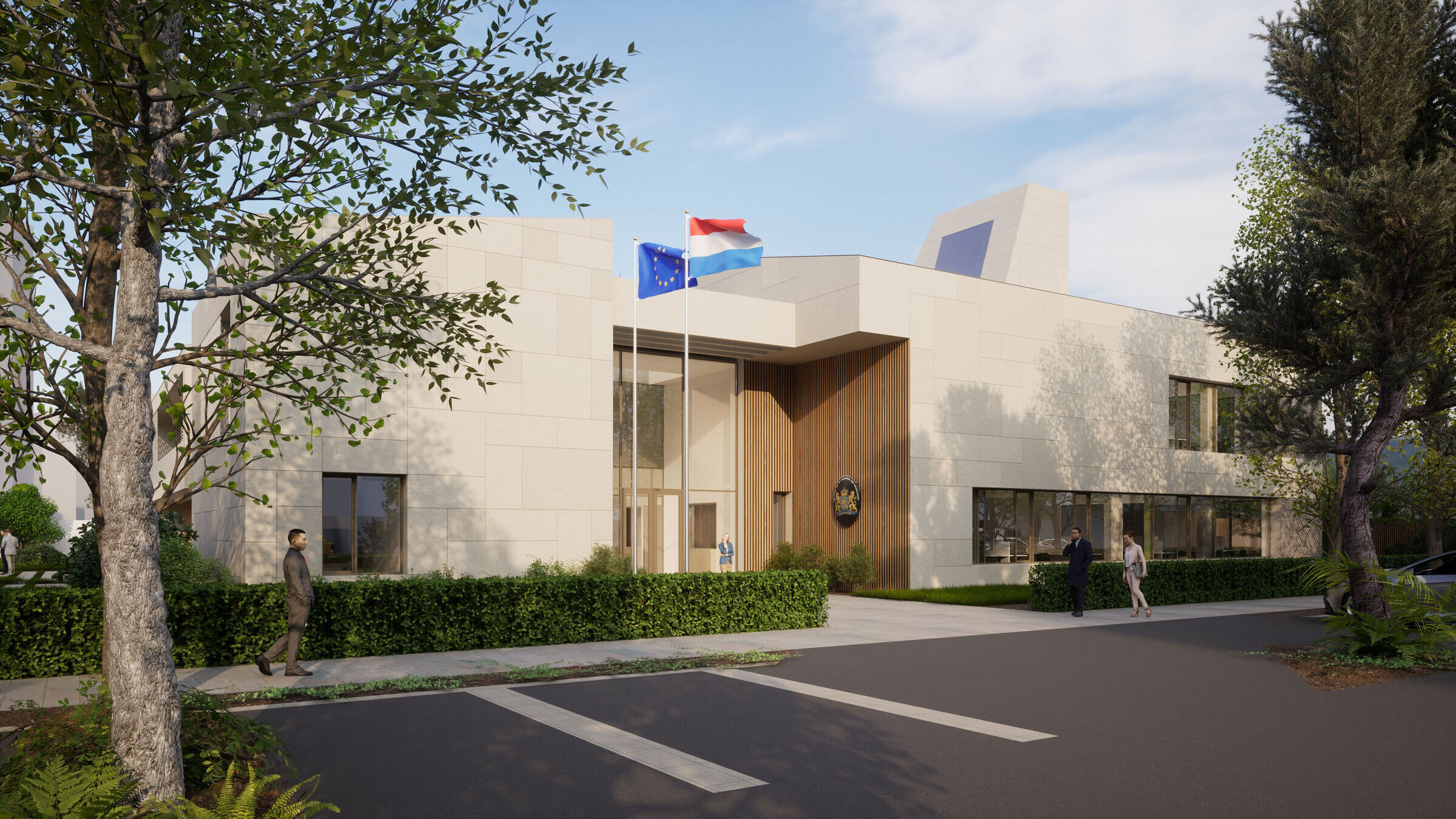
Welcoming
The Netherlands embassy represents the interests of the country and its citizens. The embassy maintains good relations with the host country and provides support for Dutch companies. Dutch citizens abroad can contact the embassy for consular services concerning passports and visas, and for help in emergency situations.
Dutch tolerance and openness are unique in the world. In combination with the hospitality that is a hallmark of Turkish culture , the ground floor of the new embassy emphasises relationships and accessibility. A large, continuous space, connecting with the garden, provides a setting for big and small gatherings. Located at the heart of the building is the patio, ensuring that all spaces receive daylight.
Sustainability
The innovative and compact shape and open organization of the building are the result of the design development involving users, which highlighted sustainability. The square two-layer volume keeps the organisation compact. Routes are short and supported by varied visual connections between departments. Positioned around the central patio and green roof are three volumes, each of which is oriented towards the sun and covered with integrated PV panels. The solar chimney supports a system of natural ventilation through the central atrium. Night cooling, combined with a ventilation and cooling system that can run on a system of back-up batteries, minimises energy consumption during the day.
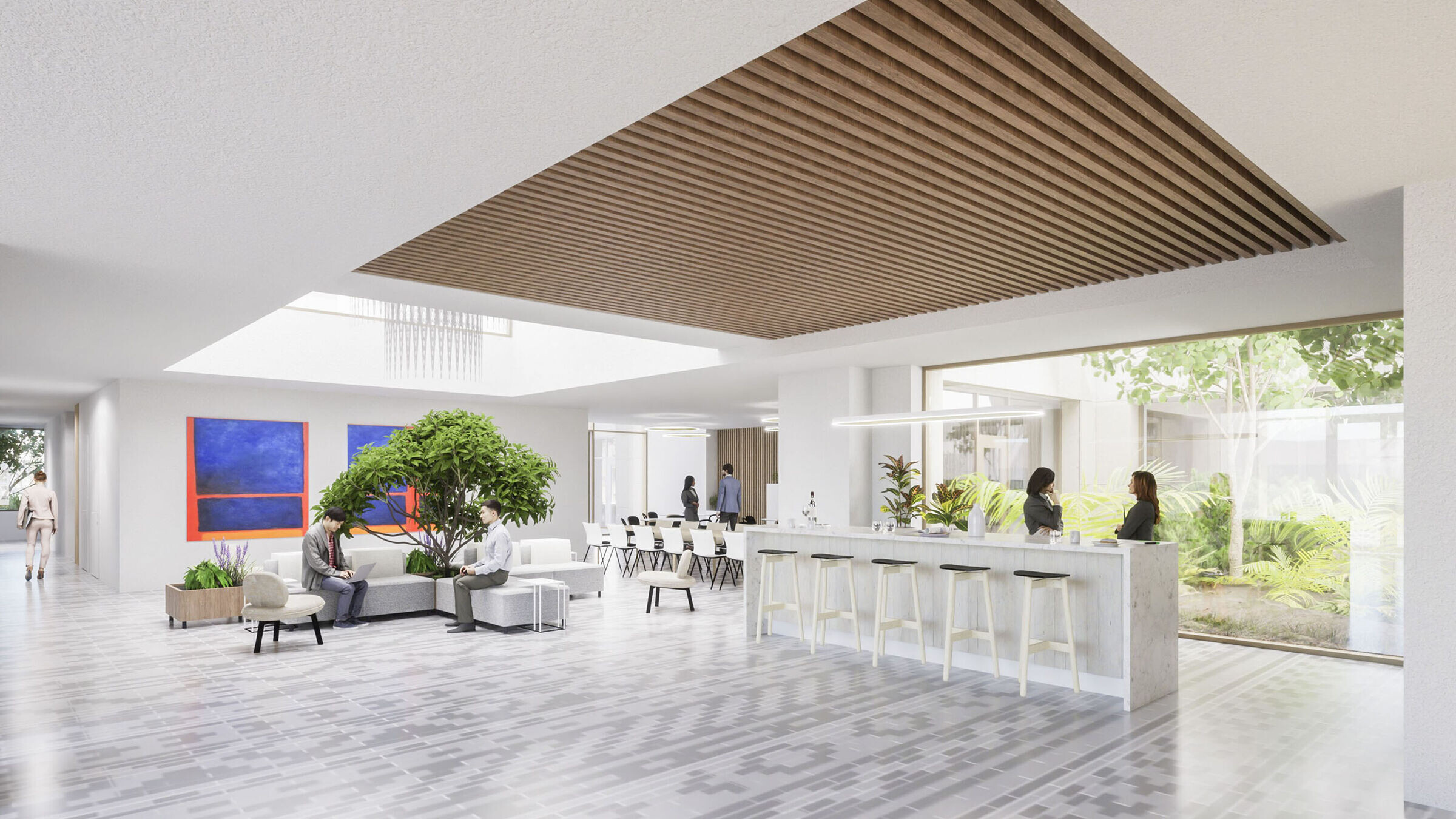
Green surroundings
A unique aspect of the new embassy is the interaction between the interior and the generous garden around the building. Representative spaces, both formal and informal, all extend into the green garden. Turkish landscape architect Dalokay Design Studio collaborated on the design of various green ‘rooms’ that feature local vegetation. The design of the garden creates a microclimate that helps to cool and purify the air.
Flexible and dynamic
The various departments and worlds within the embassy are grouped around the central atrium to connect them with one another. The covered walkway links all departments, and informal spots and places are added to create a ‘landscape’ in which working and socialising blend together. This is enhanced by the dynamism of daylight that establishes connections with the garden through a number of big and small atriums.
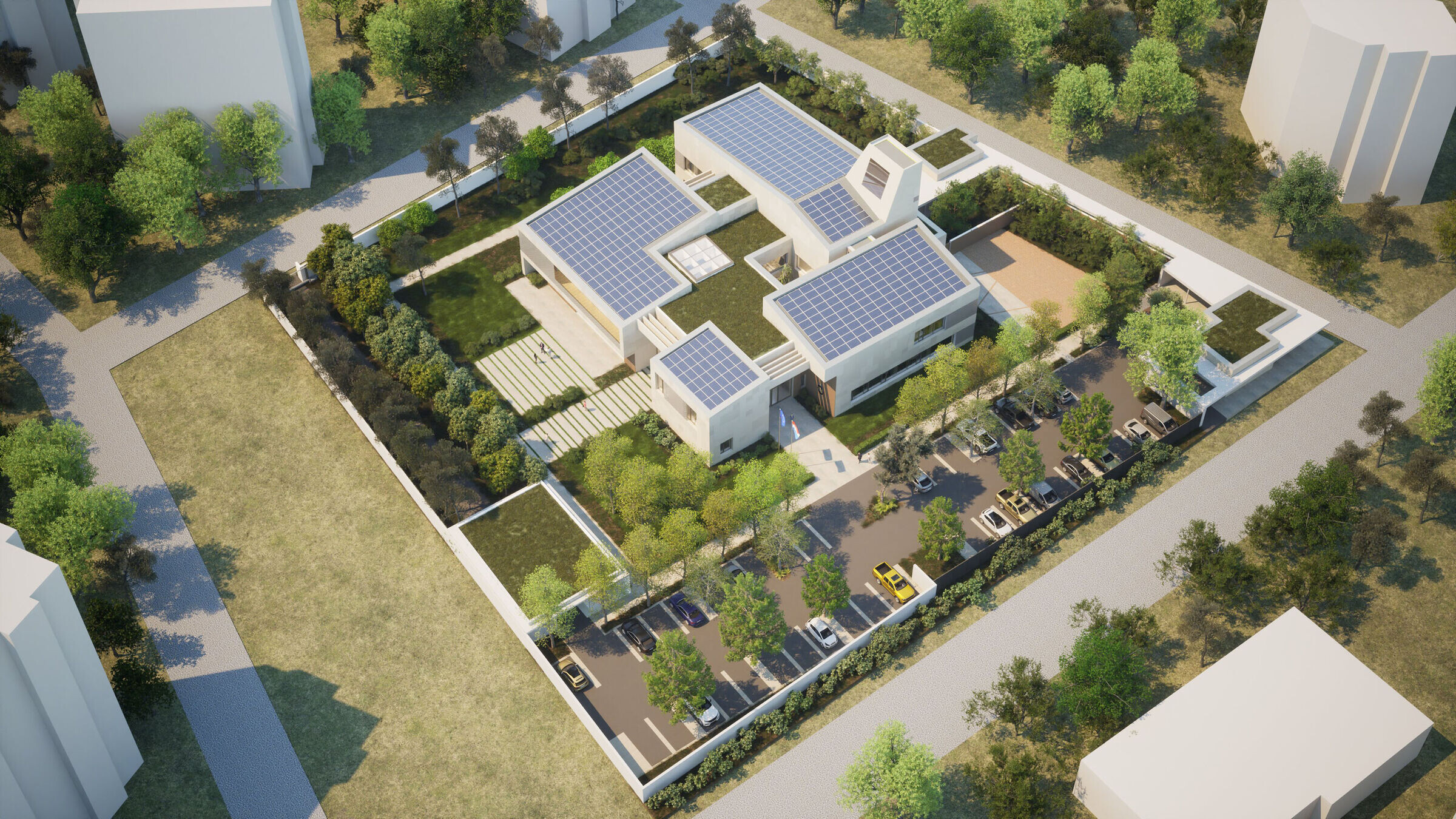
Close collaboration
A feature of the design process was the close cooperation with the various users and the multidisciplinary design team. RHDHV collaborated to produce a design in which architecture and innovative techniques form a single entity. Local design offices joined the team at an early stage, ensuring that local climate conditions and technology were fully taken on board in the design of the new embassy.
