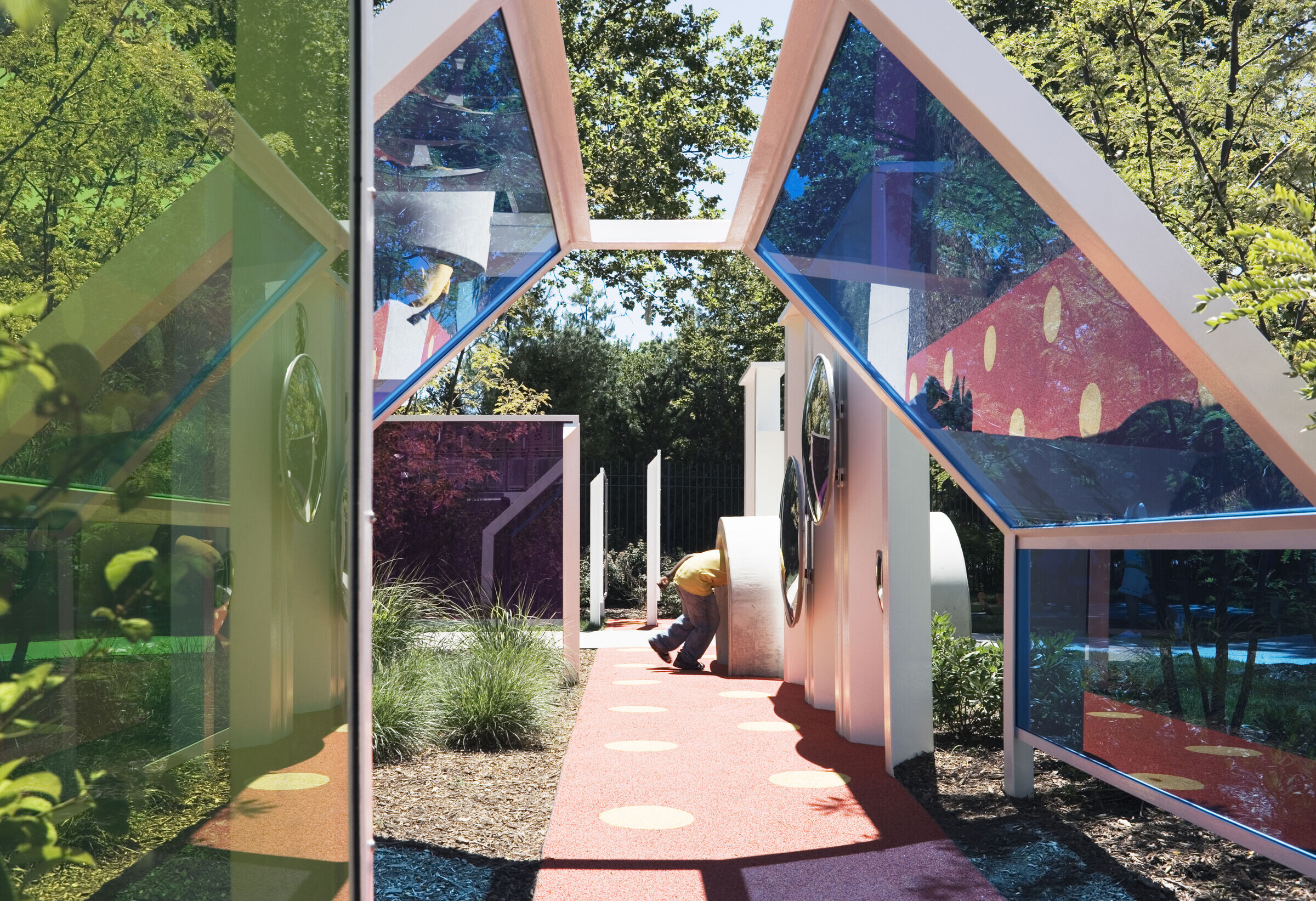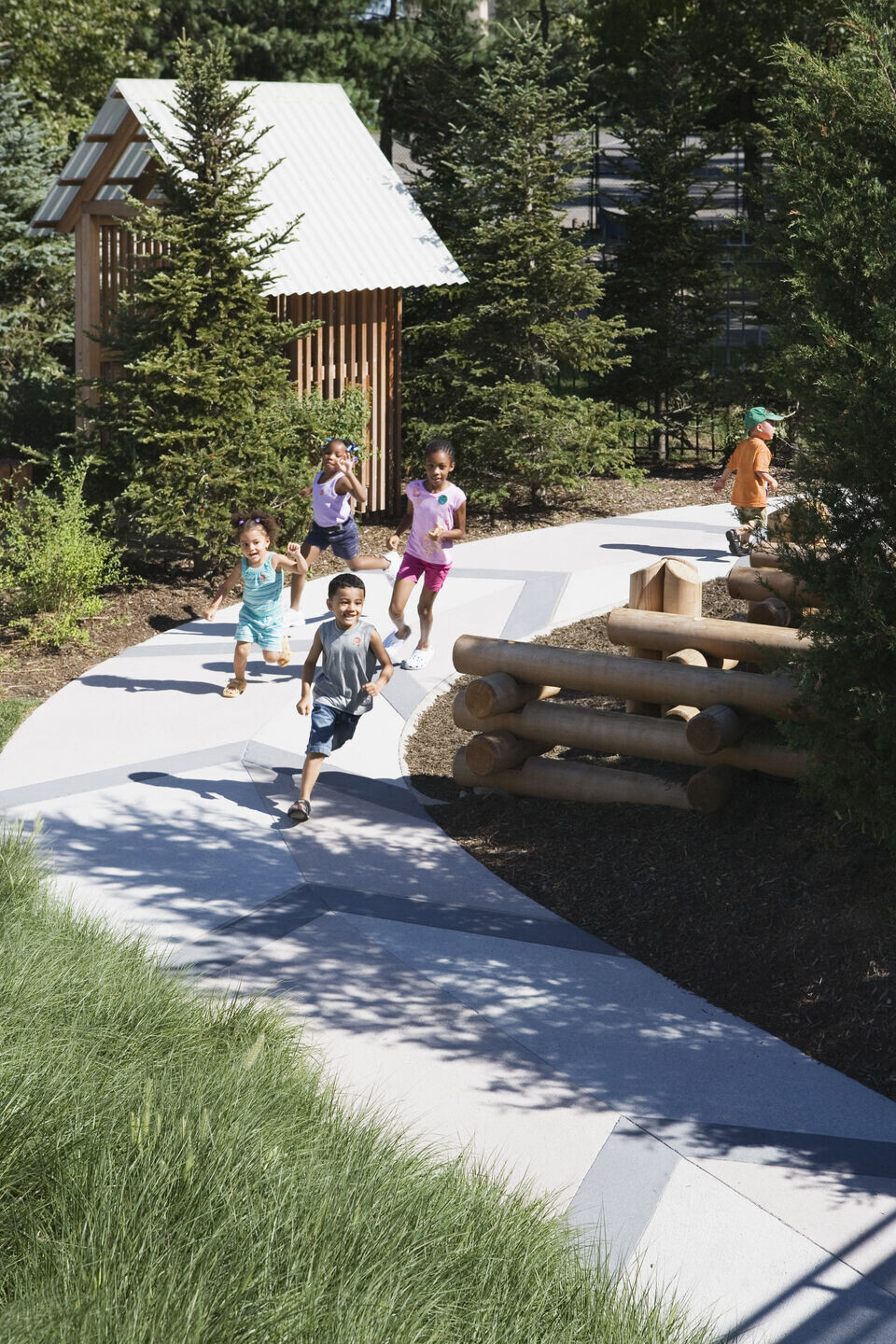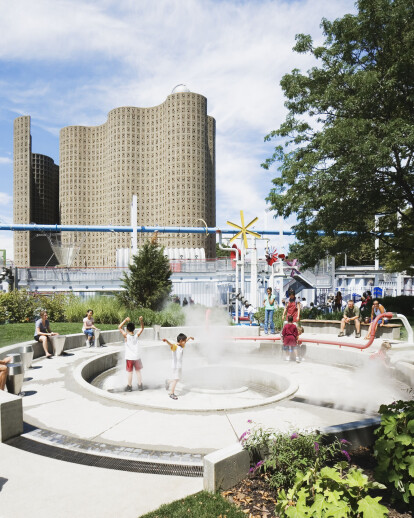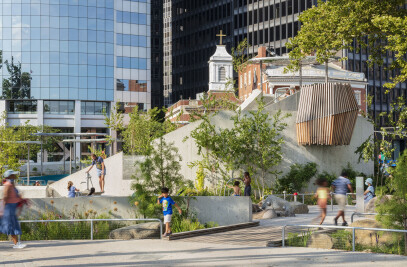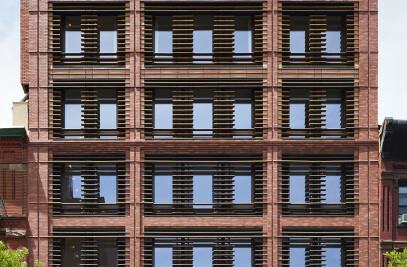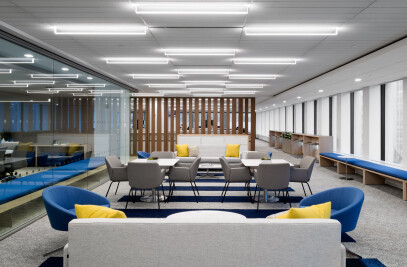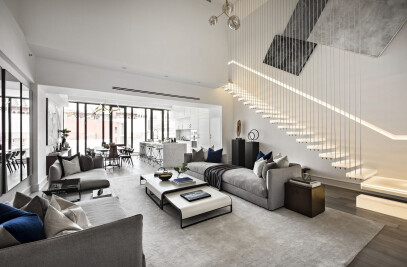At the New York Hall of Science Preschool Garden, exuberant architectural interventions nest in a rolling landscape, creating a unique type of environment for play—and education. The pioneering design was informed by the latest research on the developmental abilities of preschoolers, specifically, how a child’s play contributes to the early formation of cognitive skills. The challenge was to create a playground that both encourages activity and sparks the imagination, unlike many existing playgrounds and equipment that is used in a prescribed manner.
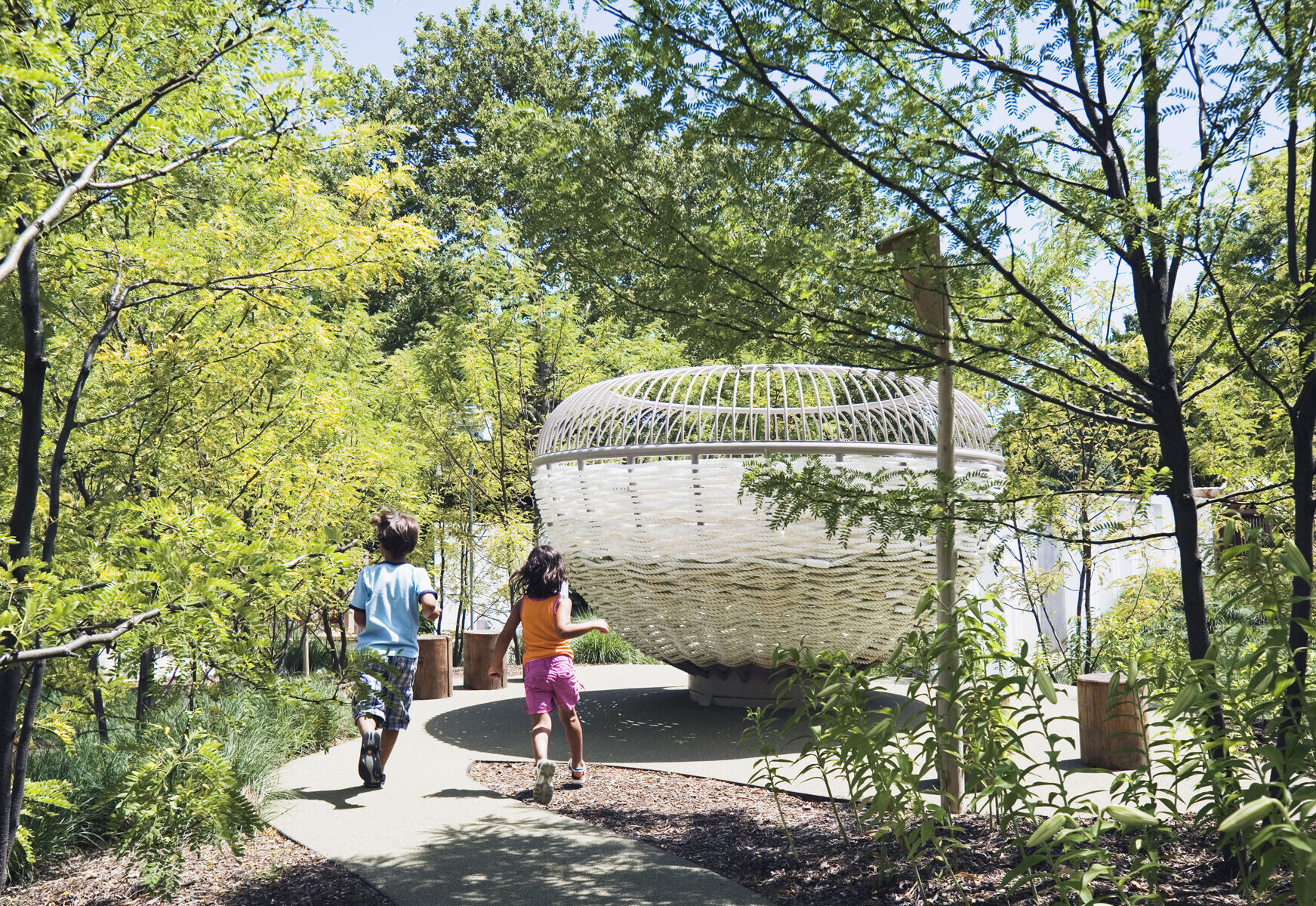
The Preschool Garden serves the increasing number of family visitors to the museum with young children. In the past, the museum had geared their facilities design towards elementary and middle school groups, including a 30,000 square foot teaching park, “Kidpower!”, completed in 1997. The Preschool Park expansion is a 30,000 square foot addition to this existing park—an outdoor classroom for new educational programming that is focused on young learners engaging with the natural and built environment.
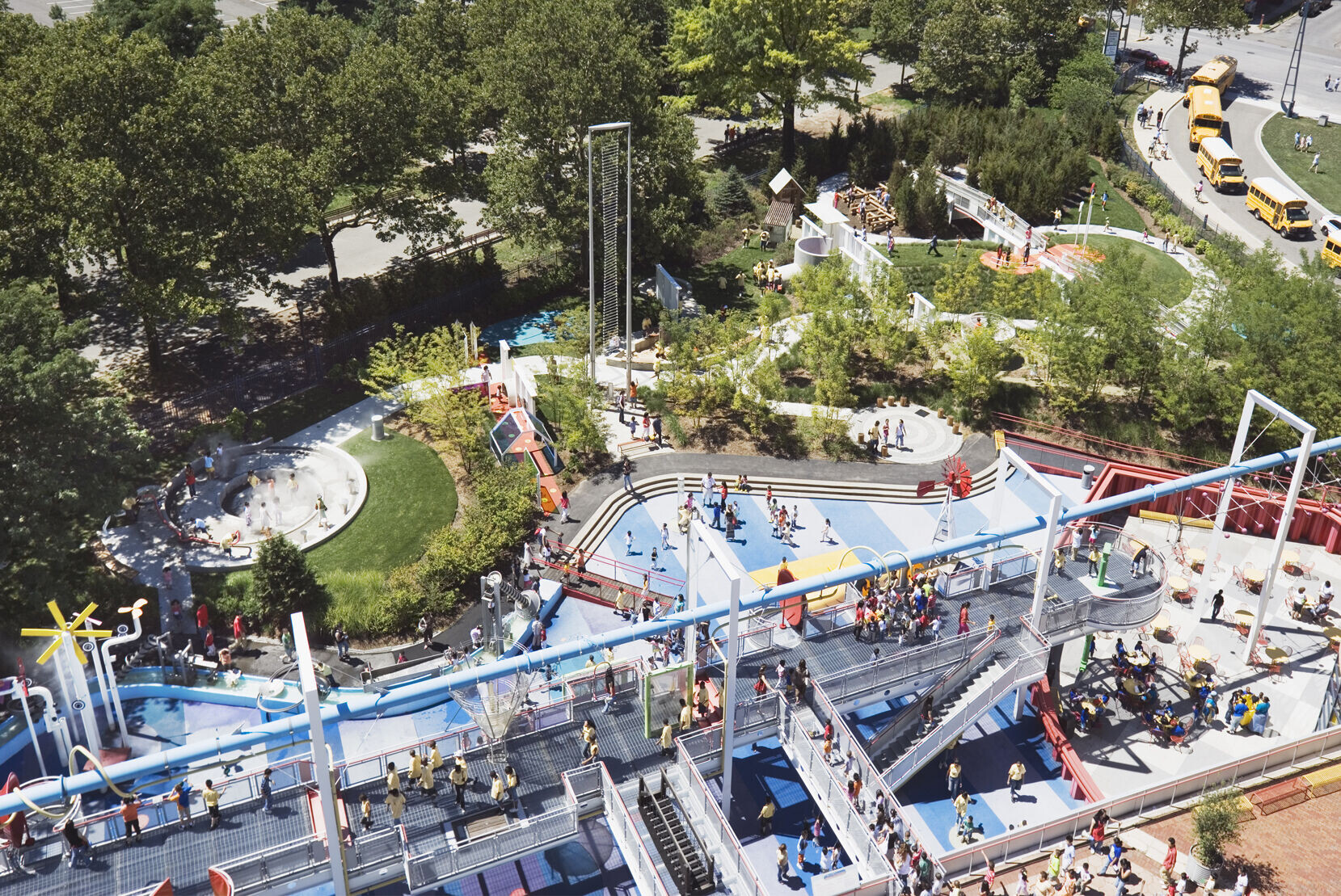
In an era of increasing ecological awareness, it was important to provide play space where young visitors could connect with the landscape. Because children are physically close to the ground, the varying terrain and surfaces become key design elements. Plantings extend the range of sensory stimulation, and change throughout the seasons, providing a varying palette of colors and scents. Colorful architectural interventions set in the transforming landscape offer opportunities for interaction with the natural world.
