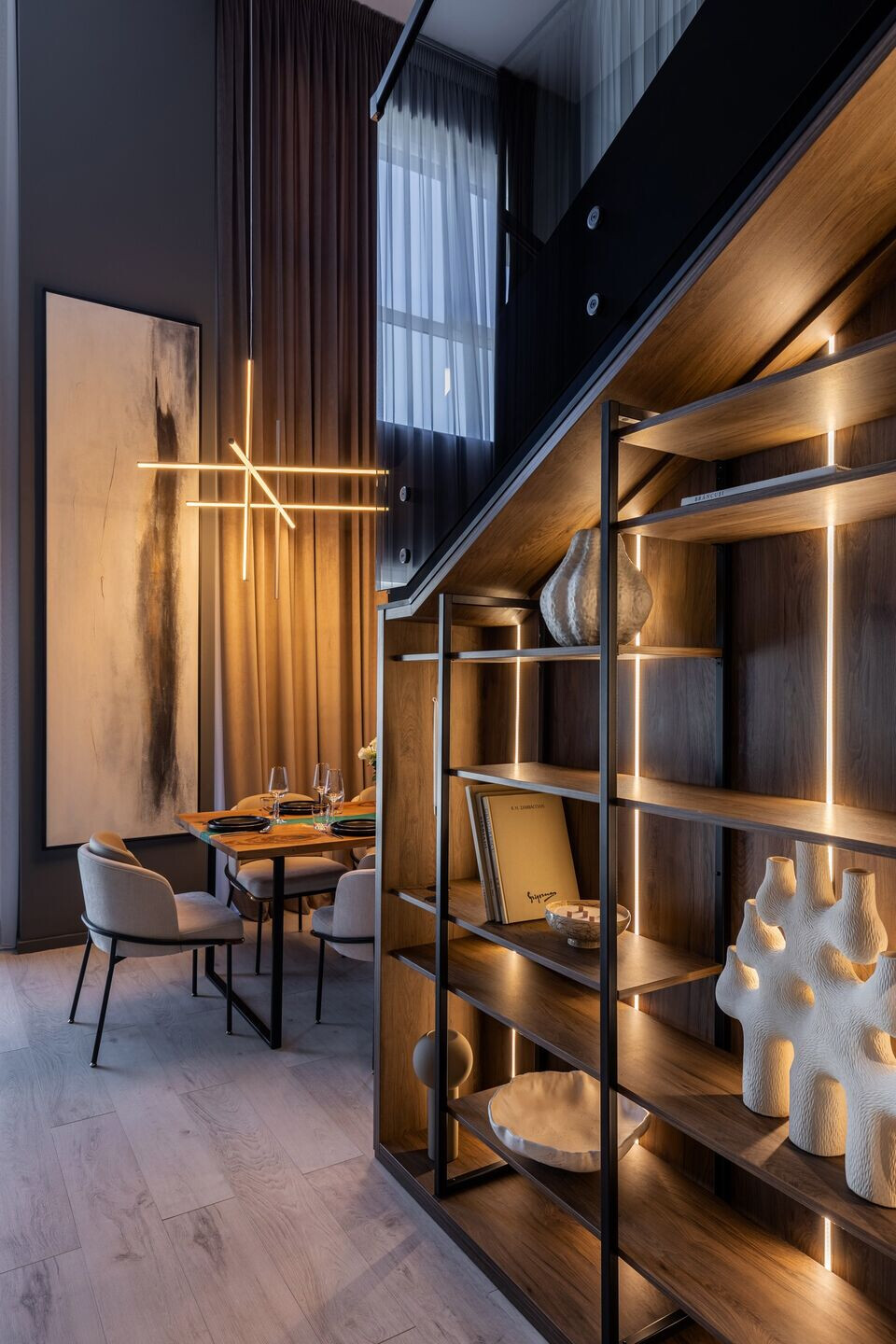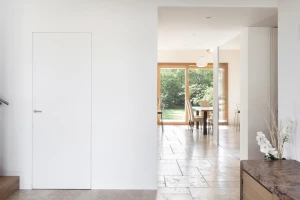This project started as a drawing on a blank sheet of paper. The owners, a young couple passionate about art and design, gave us the freedom to make any changes we felt the need, even though the space was already finished in white. The key element from which our concept began was the staircase, the focal point of the house and the piece that gave us the biggest headaches. When creating it, we collaborated with 3 teams of specialists who materialized our ideas in what is seen to be a truly special architectural element.
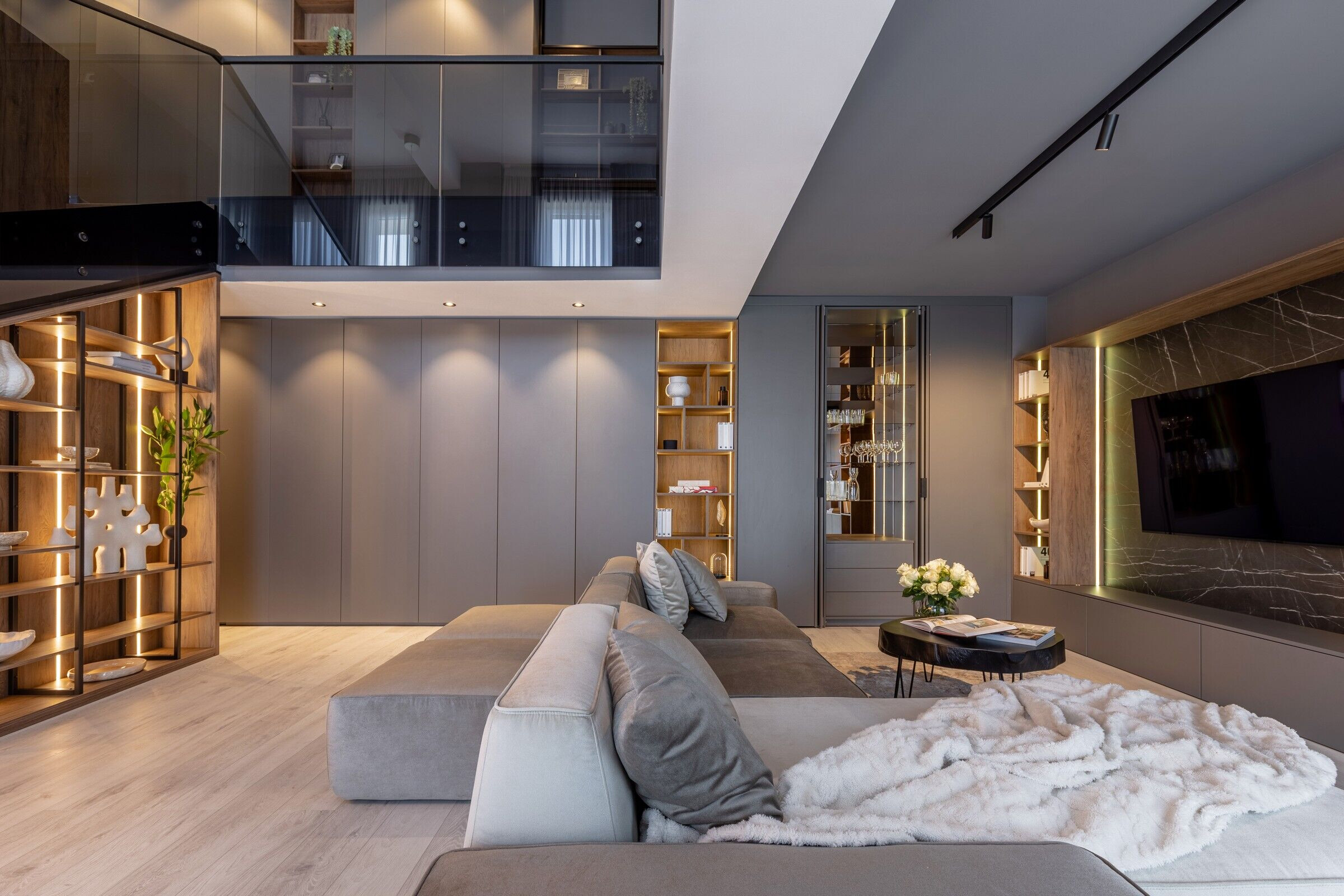
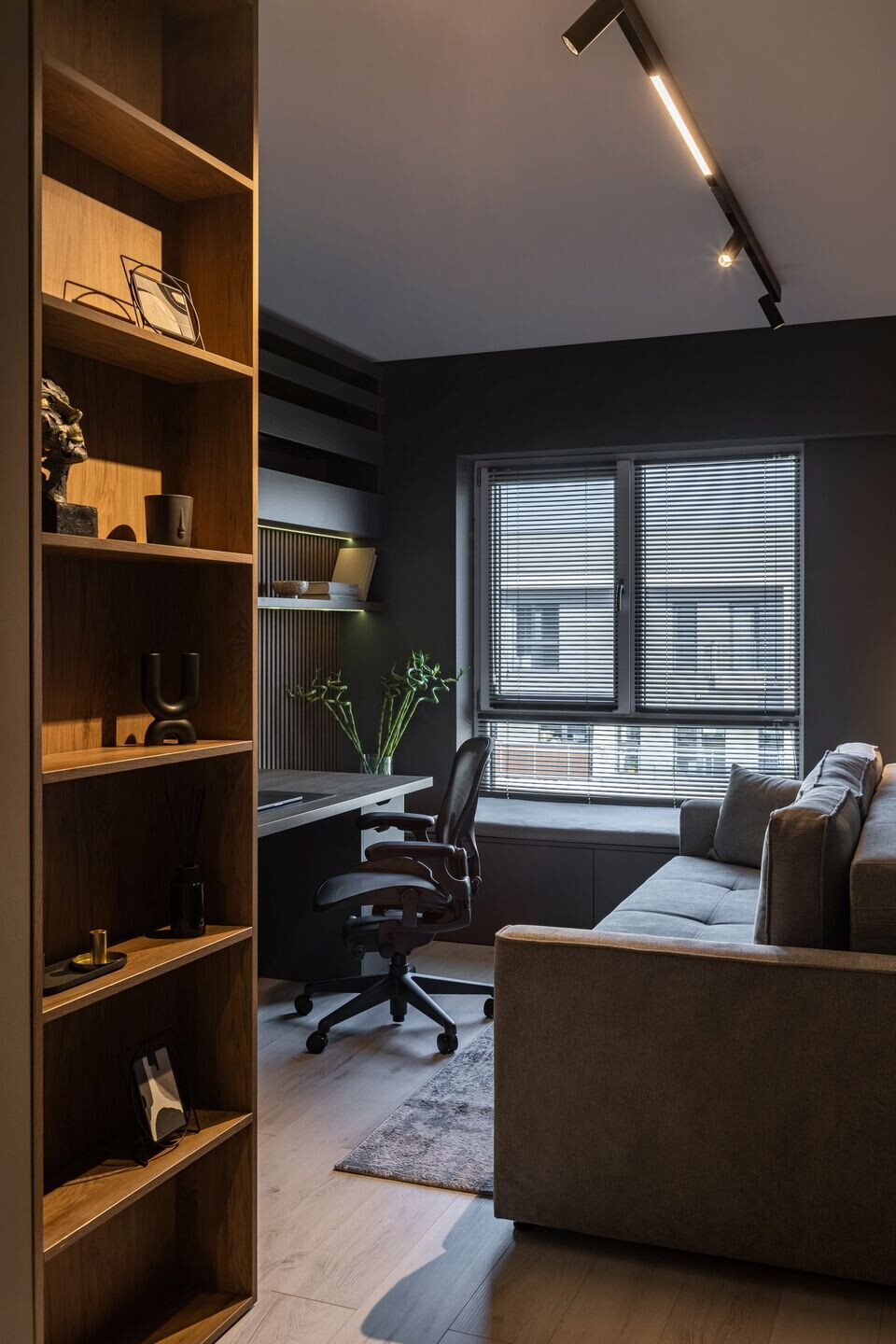
The duplex's 130 sqm includes essential living spaces, nothing more, nothing less for this young couple. A ground floor with generous living, dining and open kitchen, fully equipped to satisfy the owner's artistic passion for cooking. The staircase that dominates the entire space leads us to the first floor where we have the working and sleeping spaces: the office and the dressing room on one side of the corridor open to the ground floor, and the master bedroom with bathroom on the other end. The master bedroom was intended to be like a hotel room, with an impressive view of the city thanks to the generous windows, but also with a warm and comfortable atmosphere provided by the fluffy carpet, curtains and drapes in fine materials and earthy color tones.
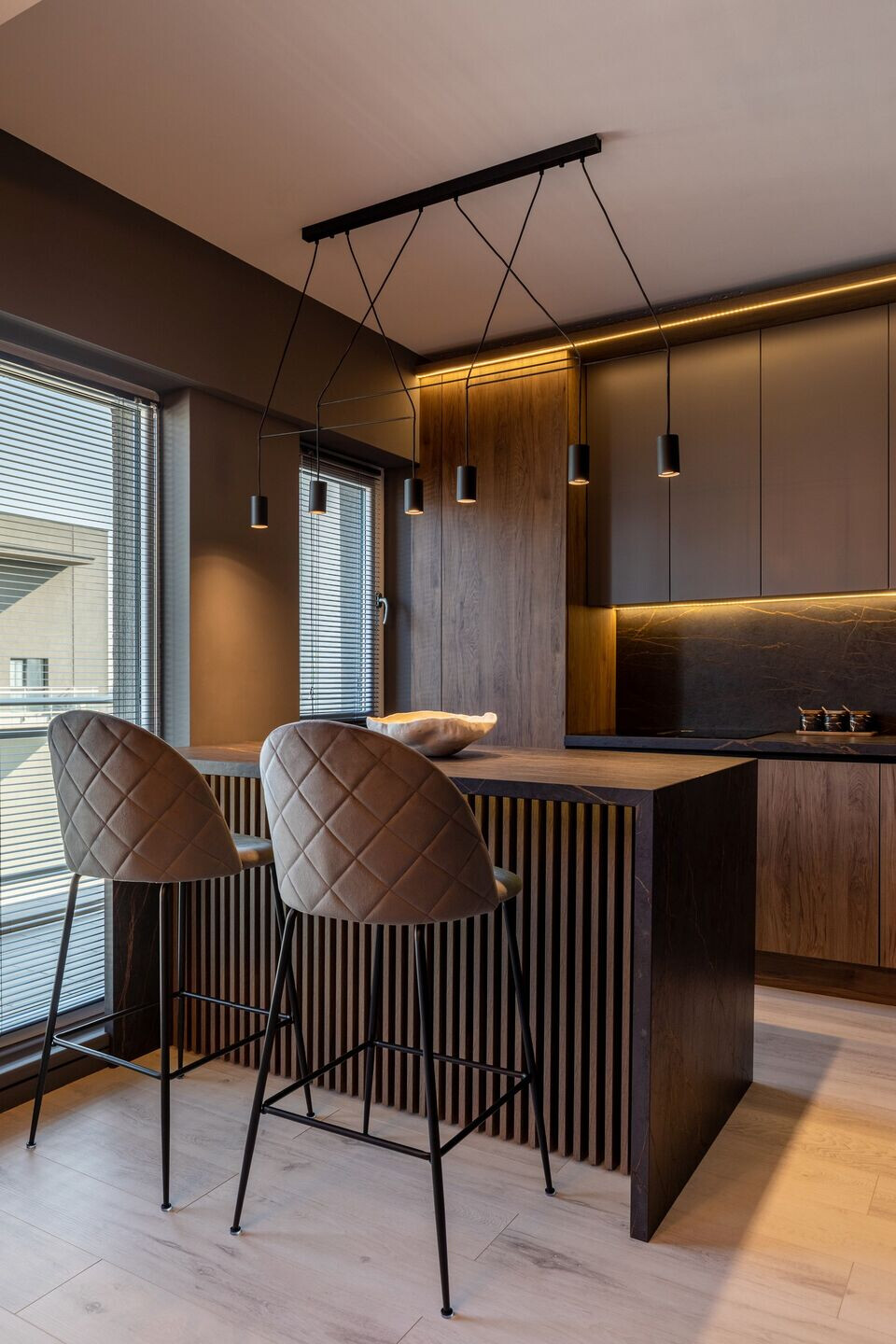
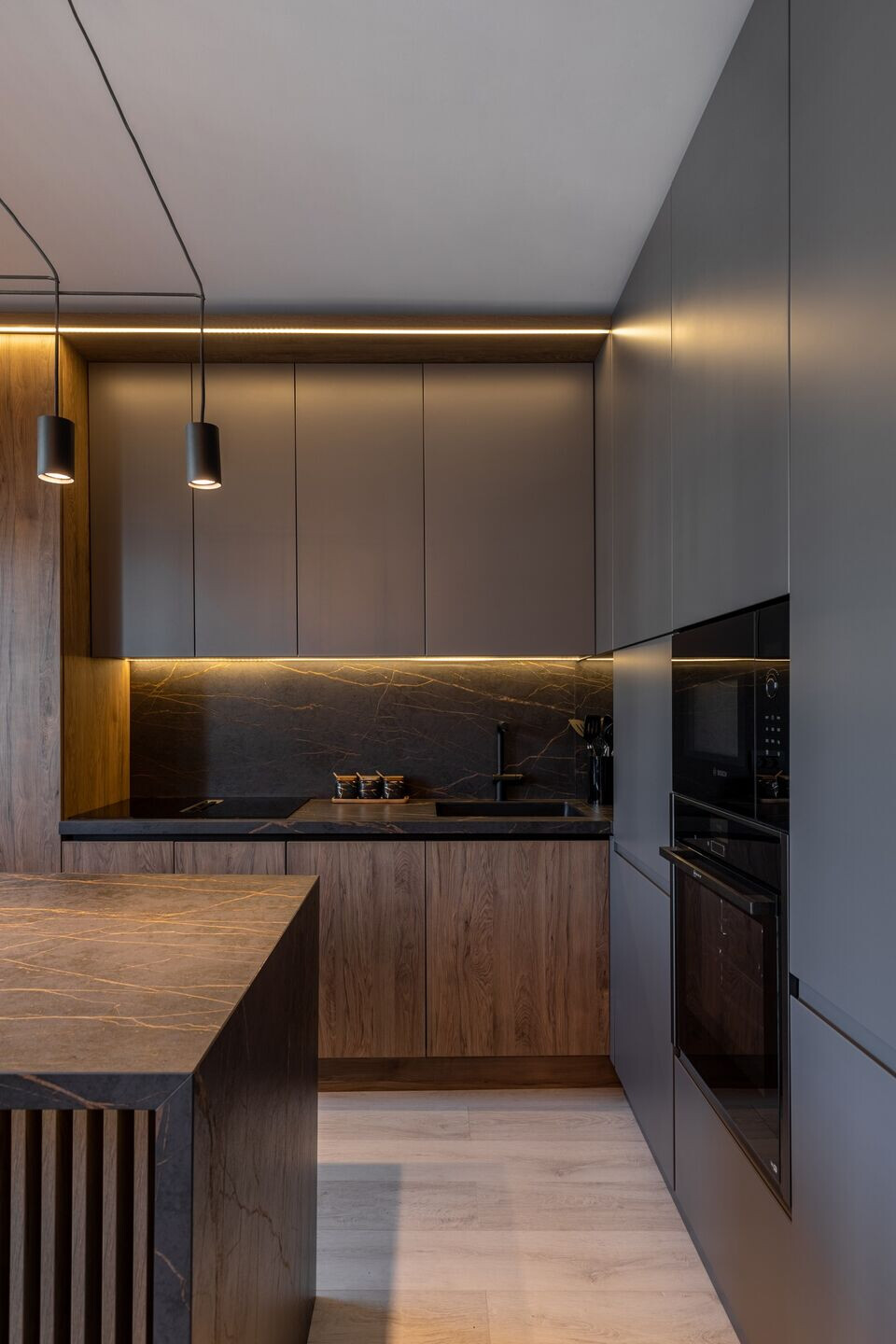
We managed to surprise the beneficiaries with our chromatic and aesthetic proposal. The anthracite gray and black that cover most of the walls, doors and custom furniture gives a touch of mystery and sobriety to this space. The spectacular staircase becomes the center of attraction of, the custom-made painting of impressive dimensions in the dining room, the scenographic lights led by the Flos suspension amplify the generous height of the ground floor, and the wall transformed into glass in the master bedroom gives elegance and an extra touch of modernism. All of this, finally highlighted by the special accessories and decorations, shaped this home and led to an extraordinary result.
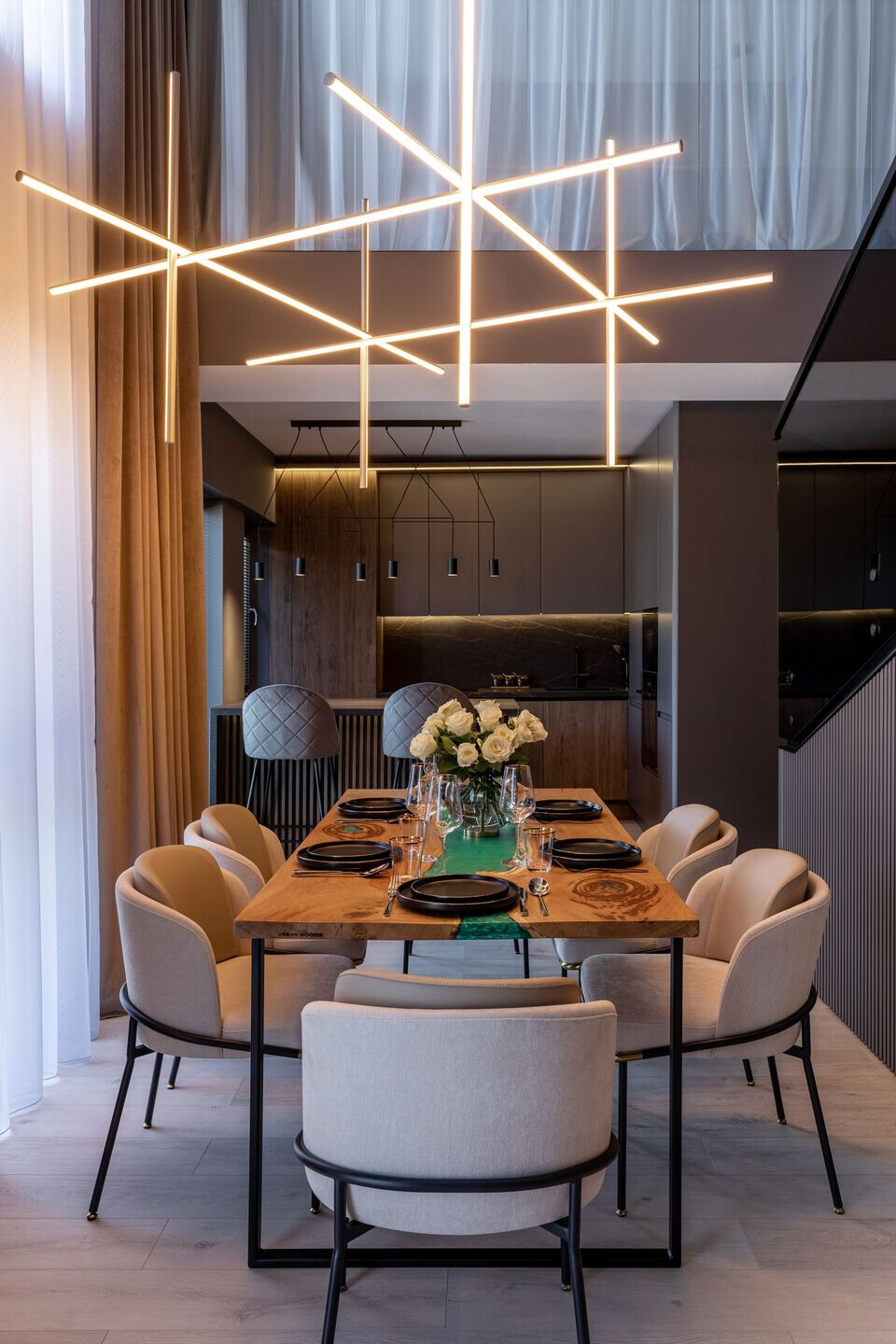

Team:
Architect: MiSo Architects
Photography: Sabin Prodan
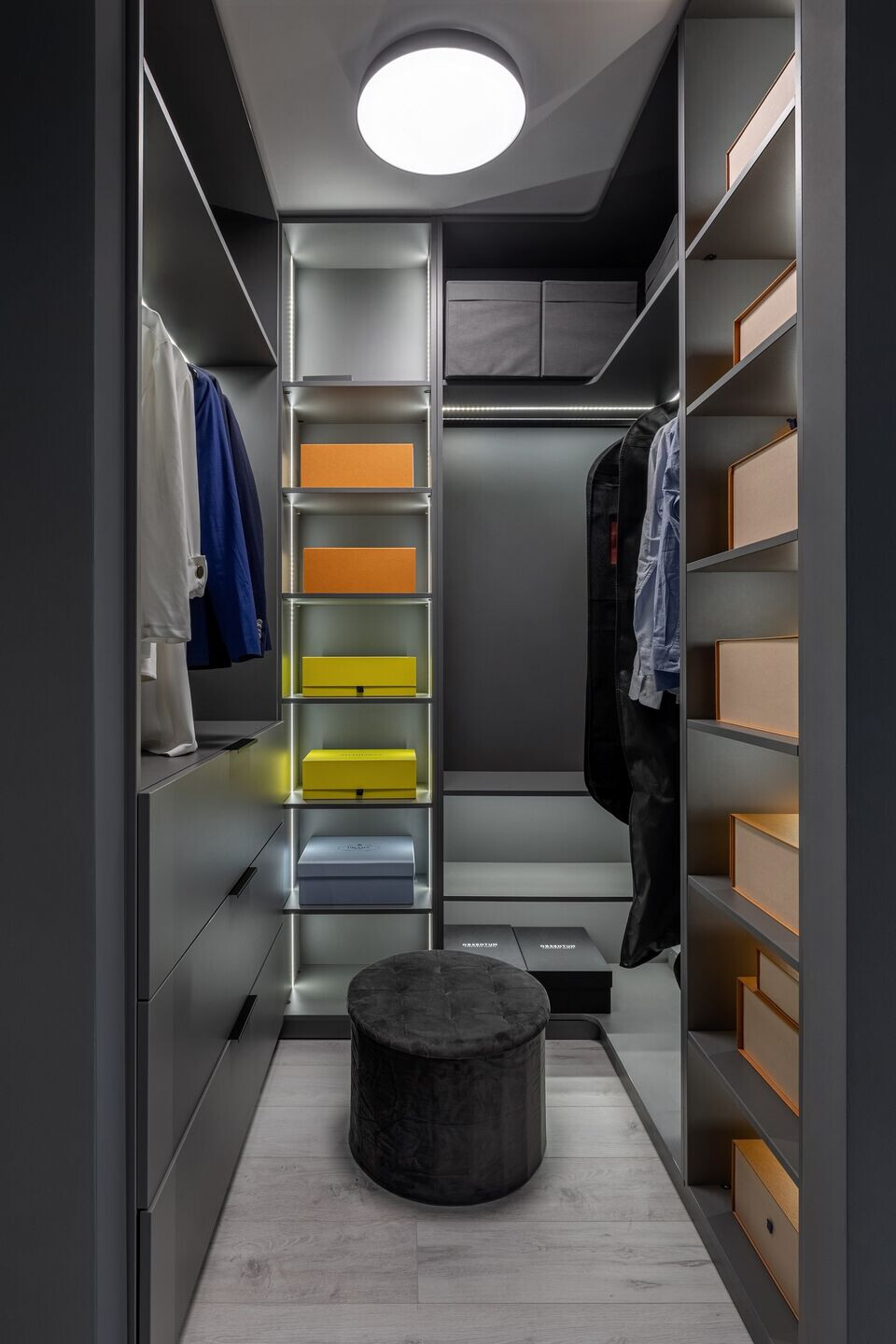
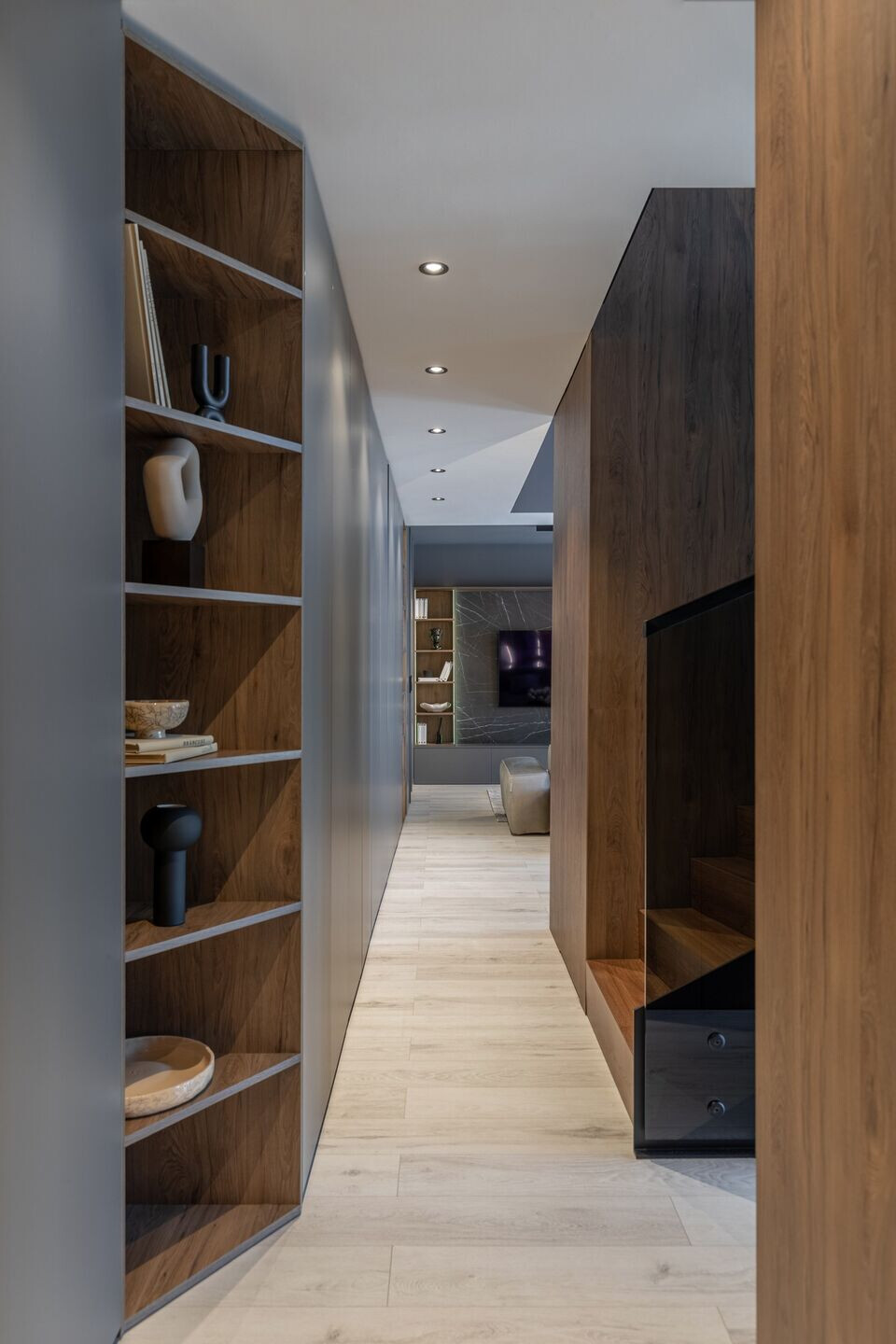
Material Used:
1. Flooring: Carpet&More
2. Doors: Eclisse Est
3. Interior lighting: Luminna (Redo and Flos lightning)
4. Interior furniture: Divanissimi sofa and master bed, Urban Woods coffee table, custom furniture by Movi Design Factory, staircase by Haute Couture Metal, storage under the staircase Dan Harmob and Movi Design Factory
