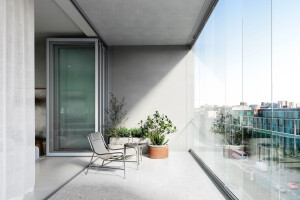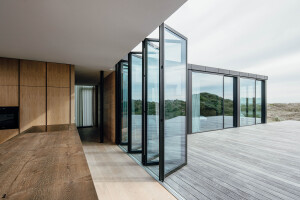Set amongst the Victorian villas and terraces that surround Holland Park in London's Royal Borough of Kensington and Chelsea, the new build family house with a strongly contemporary appearance reinterprets the classic London house typology to suit modern city life. The lower two floors provide open plan living spaces linked by a stair and glass floors with full width folding glazed doors enabling both levels to be opened up to enjoy the rear courtyard garden beyond. The upper three floors contain a mix of bedrooms, bathrooms, dressing areas and a study animated by glazed bays and balconies to front and rear with additional views from the oriel bay window to the side.
The use of cross-laminated solid timber panels over an insitu concrete transfer structure allows the free flowing spaces internally and strategic arrangement of large openings externally as well as enabling rapid erection of the structural shell. Combined with a well insulated brick clad skin, high performance glazing, heat recovery ventilation system and solar thermal panels concealed at roof level the house also demonstrates that energy efficient thinking can go hand in hand with refined design to create a modern house with the discrete elegance of its period neighbours.


























