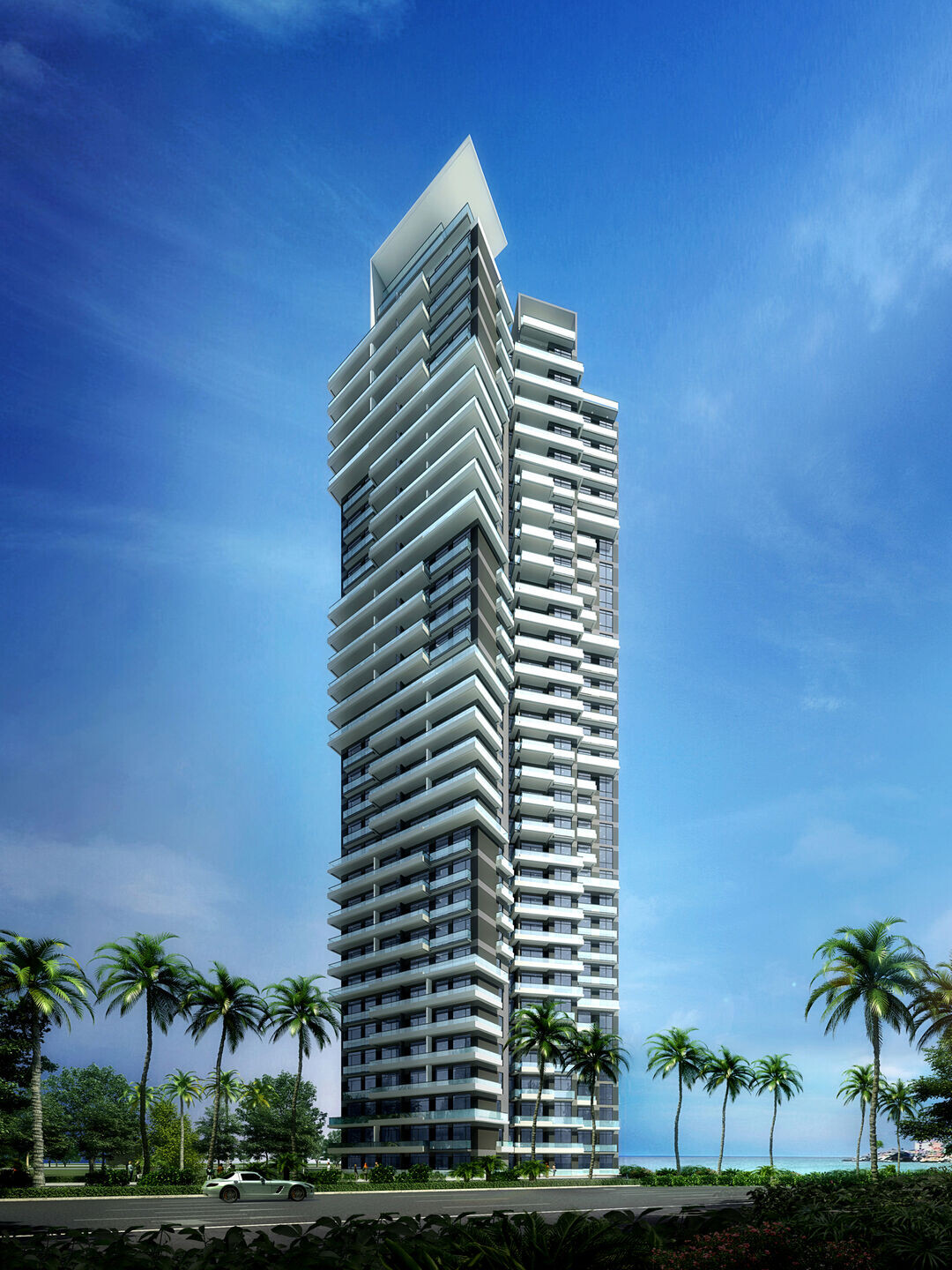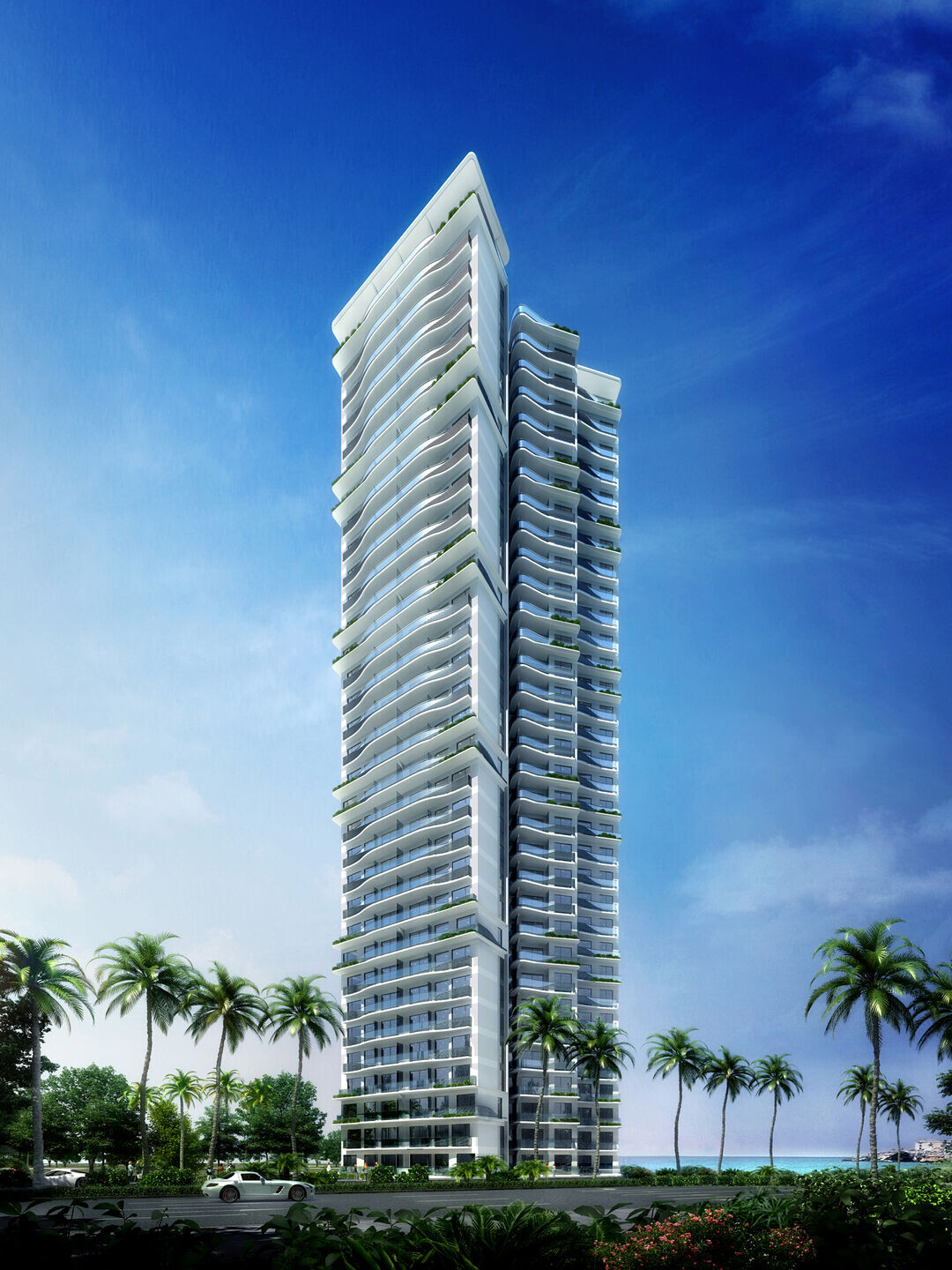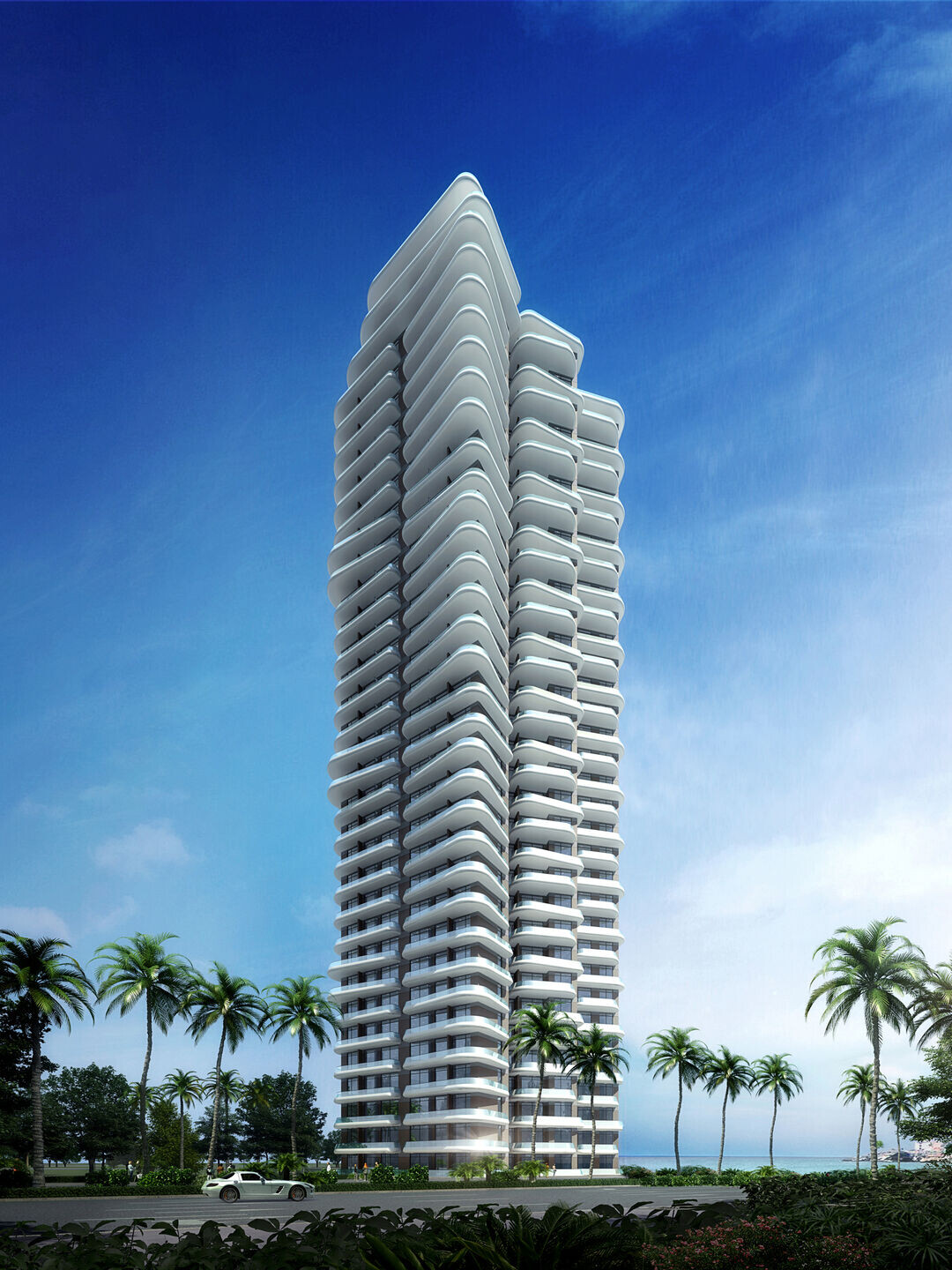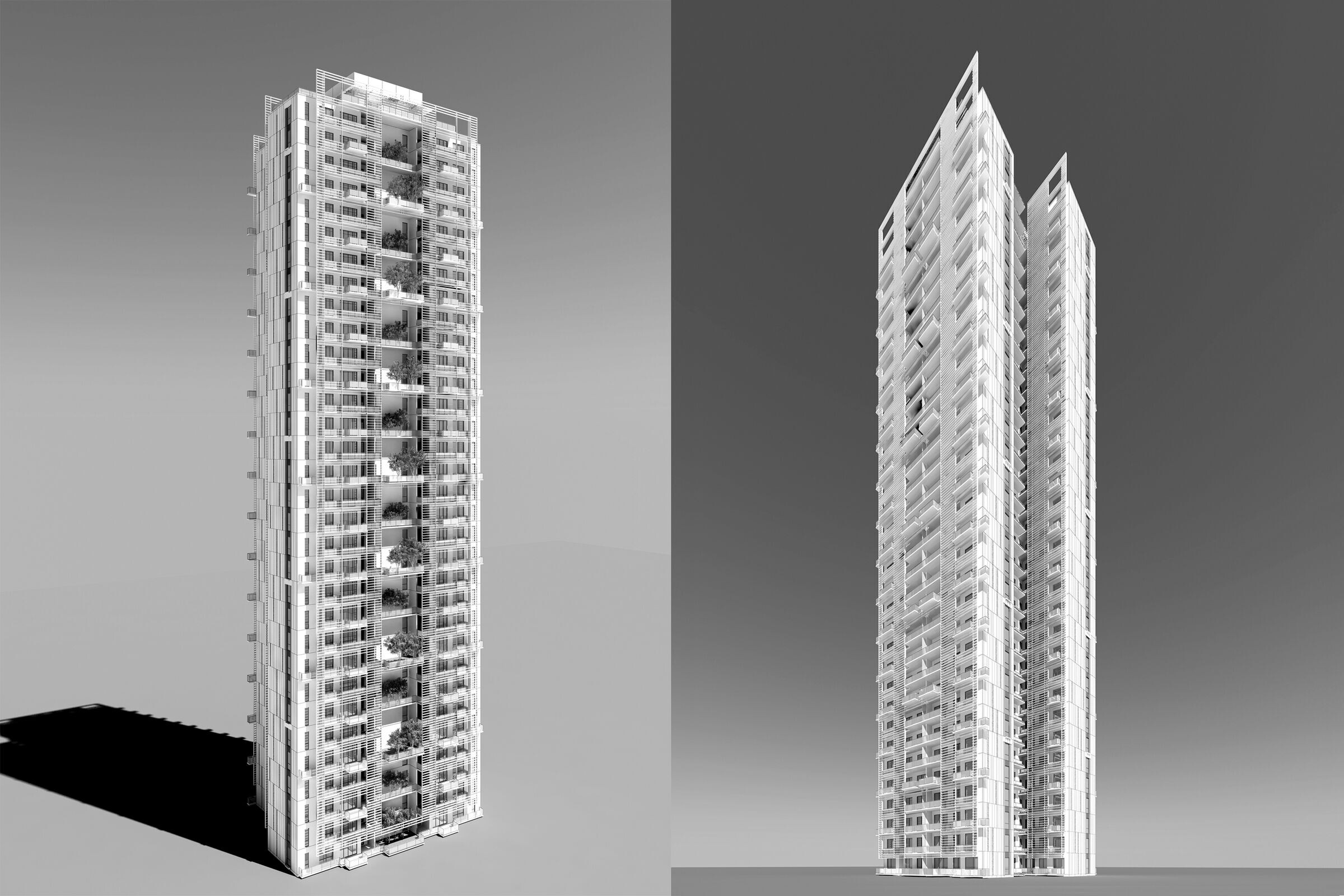Ocean Flower Island is a visionary series of artificial islands envisioned as a premiere international destination showcasing a unique mix of resort, residential and leisure functions. Zone D is master planned to feature resort villa hotels and high rise residential towers. Concept facade designs were developed to study new design ideas easily adapted to the Client's standard floor plans, for towers ranging in height from 100 to 120 meters.

A variety of architectural expressions were developed, some inspired by the flowing motion of the sea and embracing tropical breezes, thus being at harmony with the tropical setting. Others are inspired by the petals of the Chinese peony, with an organic facade treatment and expressive nature. Deep and curvilinear profiled balconies provide residents generous opportunities to enjoy the tropical climate and take in the incredible sea views of Ocean Flower Island. Varied geometries and massing arrangements of balconies cast interesting and changing plays of light and crisp shadows throughout the day. The horizontal balconies and vertical screen walls help to control solar height gain in the apartment units, and define a modern coastal character for the towers.






























