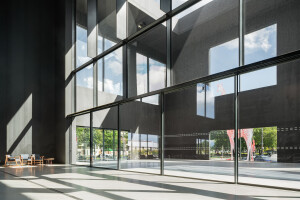A new gateway for thousands of international cruise liner passengers, the extension to the Ocean Terminal in Harbour City, Hong Kong has opened to the public. With stunning new outdoor spaces for dining and leisure capitalising on the unmatched panoramic views of the harbour, this new expansion will be the best place for visitors to immerse themselves in a unique waterfront experience, creating a new landmark for Hong Kong. The terminal has the distinct advantage of being located directly opposite Victoria Harbour, boasting unrivalled views of Hong Kong’s iconic skyline. Standing right on the water’s edge visitors have 270-degree views of the city, from the Kowloon Peninsula in the North East to Causeway Bay in the South East. This new public plaza – in the form of cascading terraces looking out towards the harbour – provides a new outdoor space for the people of Hong Kong and a distinctive gateway to the city for its visitors. The building embraces the city’s al-fresco dining culture, turning the undeveloped end of the cruise terminal into a vibrant entertainment hub right in the centre of the city harbour. Luke Fox, Head of Studio and Senior Executive Partner, said: “By introducing a new series of public spaces to the site, right down to the waterfront edge, we aim to create a ‘new living room’ for the people of Hong Kong and its visitors right in the heart of the city.” Architecturally, the form of the building is a direct response to its climatic context. Its wide cantilevered terraces shade the lower levels, protecting them from the harsh tropical sun. The balustrades, angled to tie in with the overall geometry of the building, extend downwards as louvred shading devices for the terrace below. The building also offers retail, dining and lounge facilities, with a stepped outdoor seating area from which to sit and enjoy the view. The steps feature glass risers that admit natural light deep into the internal atrium. The connection to the existing terminal is seamless, and the design introduces a new central diagonal circulation spine that connects the roof level to the marine deck, both physically and visually, via a series of escalators cascading down through the public spaces.
Applied Products
Share or Add Ocean Terminal to your Collections






























