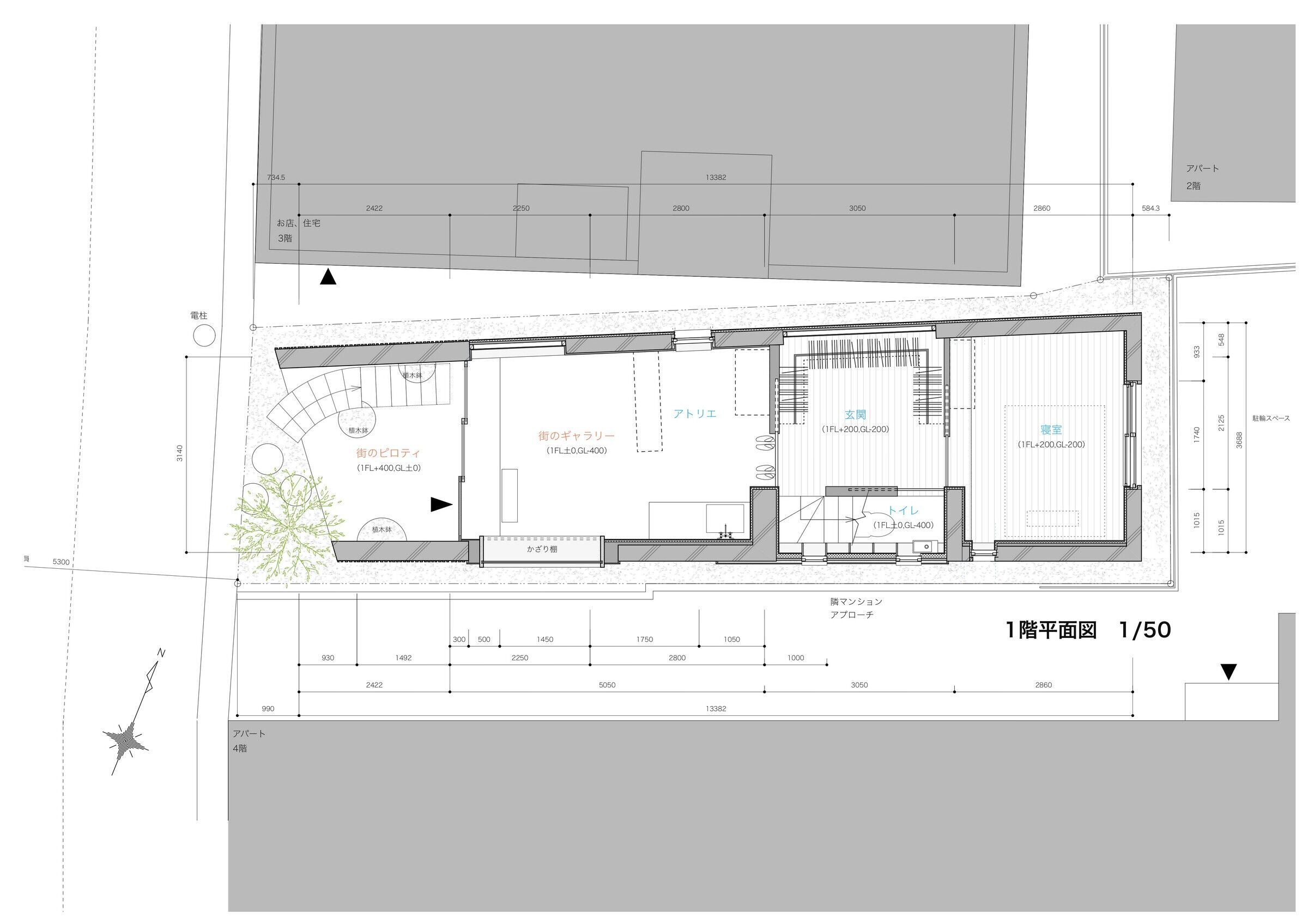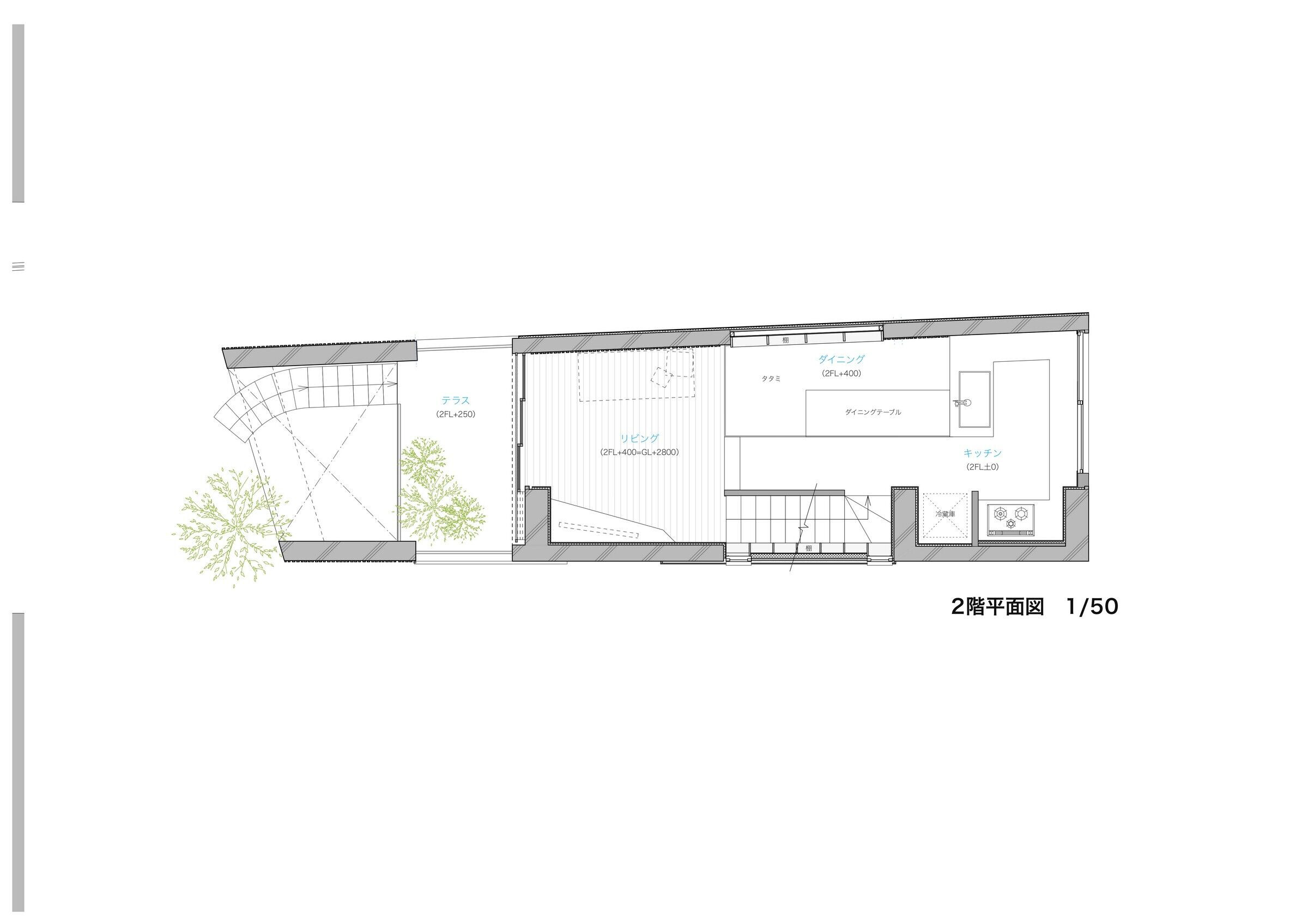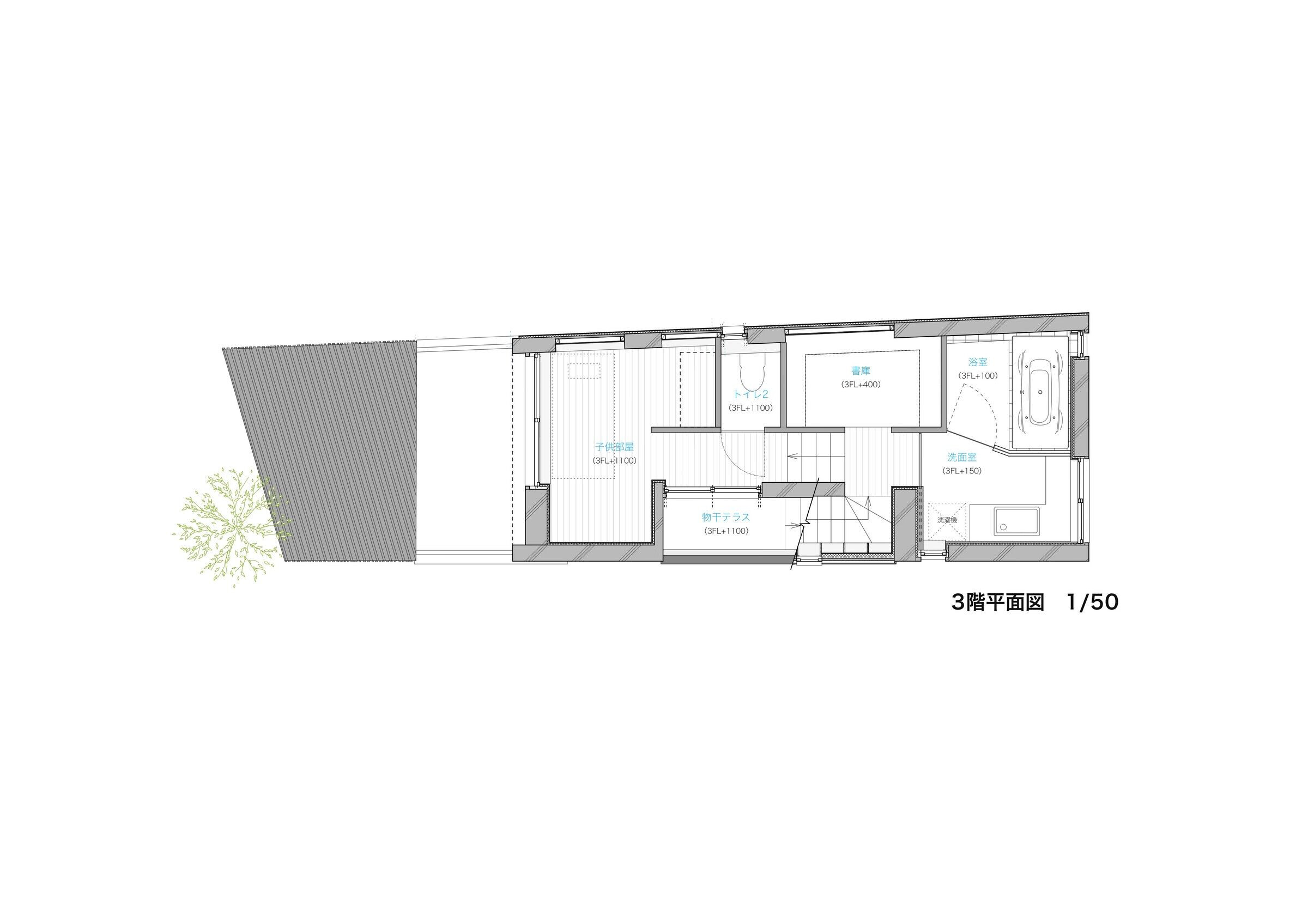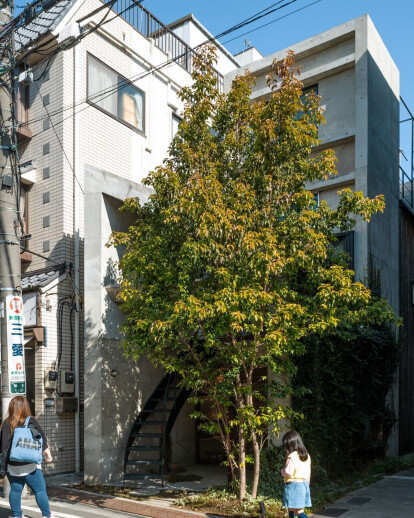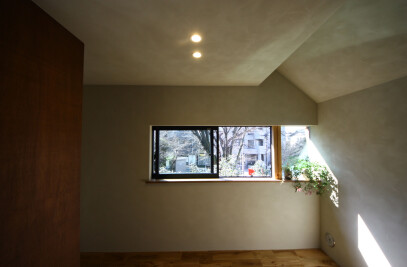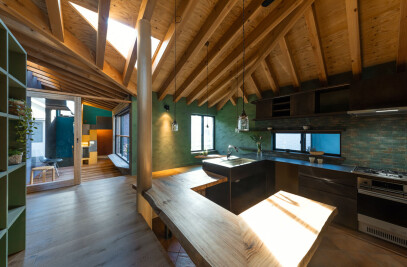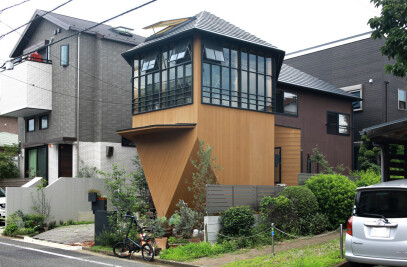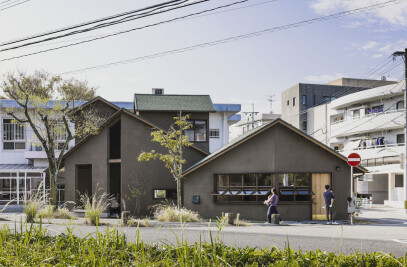Loved Ruins, Shopping Street and Residence
This is a small-scale residence and gallery space planned for a shopping street.
The YakushiAirodo shopping street, where the site is located, is situated roughly in the center of JR Nakano Station and Araiyakushi Station on the Seibu Line, and is a shopping street that is deeply rooted in daily life, with miso shops, Japanese sweets shops, butcher shops, ramen shops, and public bathhouses that have been in business for many generations.
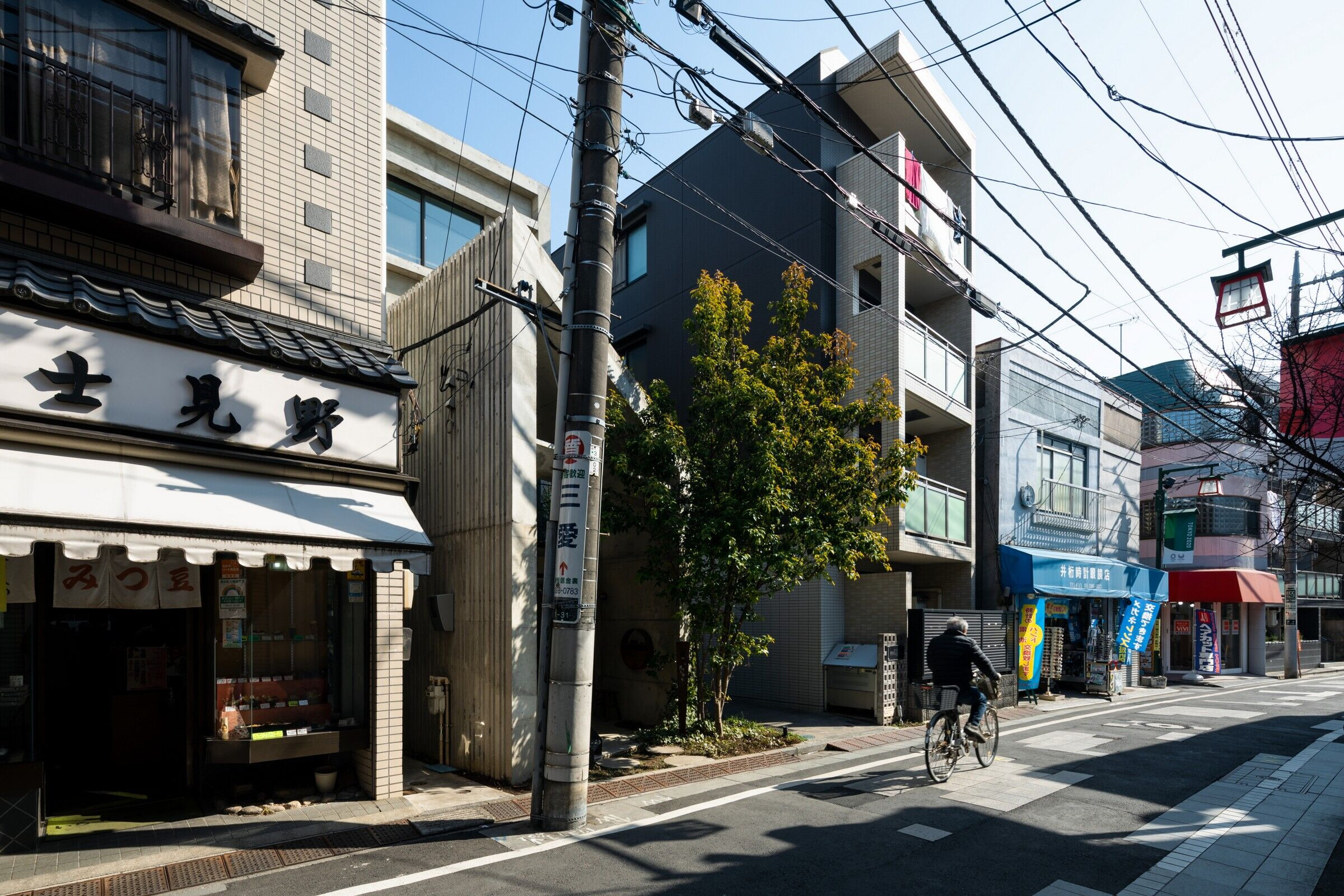
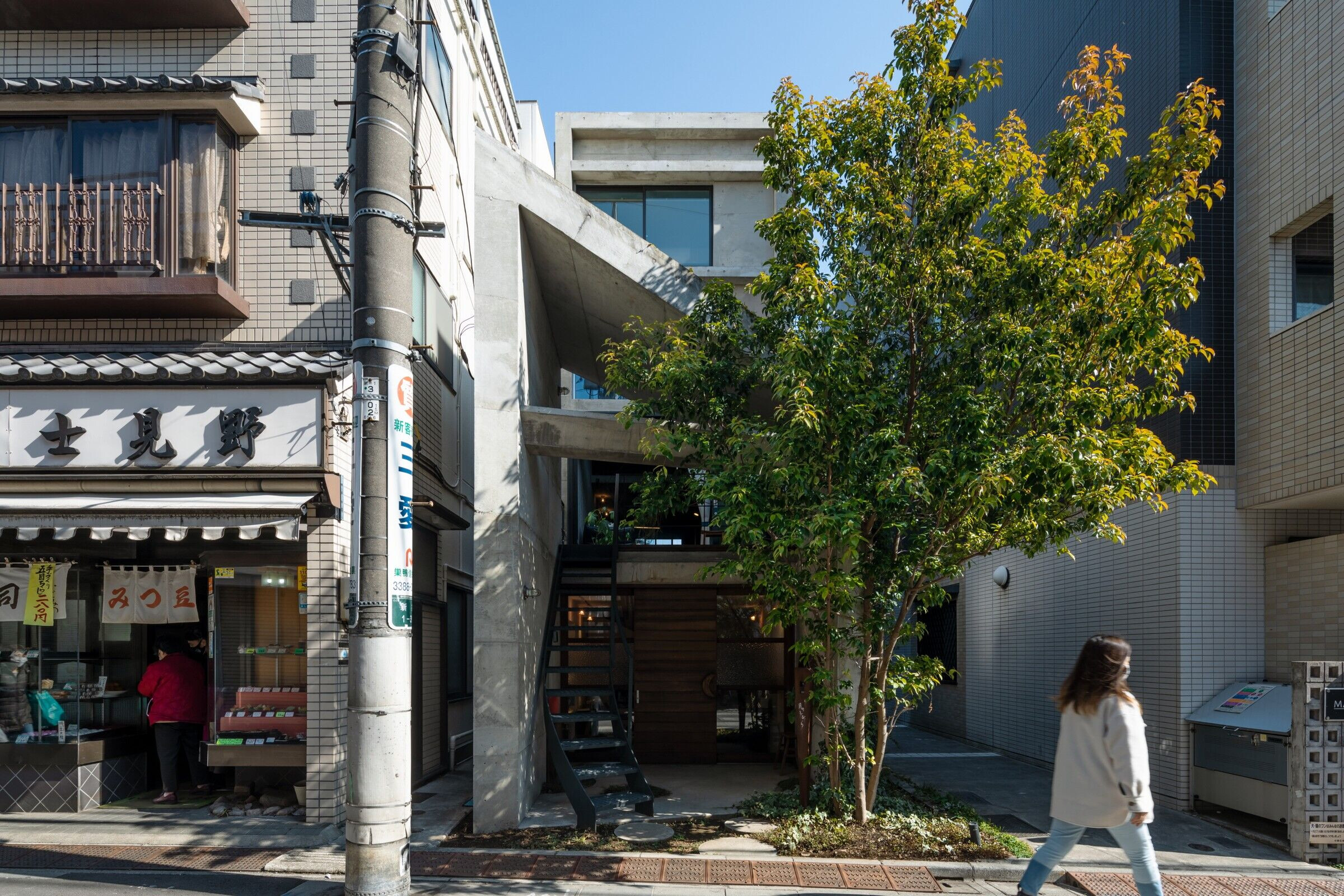
The owner's family had no plans to set up a store or restaurant that would contribute to the shopping district, as the husband worked for a company and the wife was a self-employed designer. However, they had always felt uncomfortable with the situation where condominiums and houses were suddenly built in the shopping district and the town's blood flow was being cut off. The design process began with the hope that the architecture they were building would contribute to the future of this shopping district, even if only a little.
The owner, who was about to start designing his own house, expressed his passion for the ruins and began talking about a future without them, saying, "I would be happy if the architecture I build will be loved by the town as the ruins of the shopping arcade.
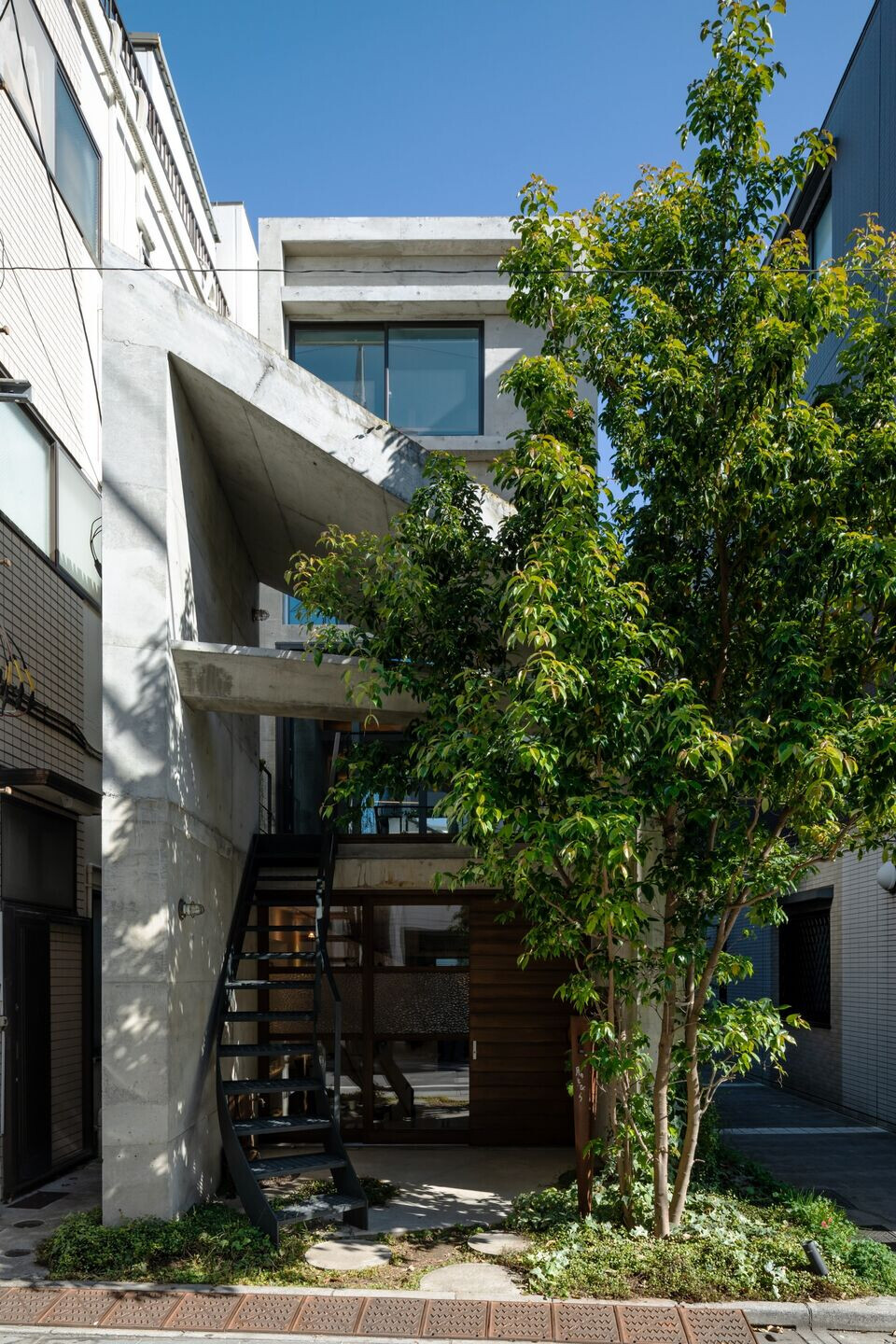
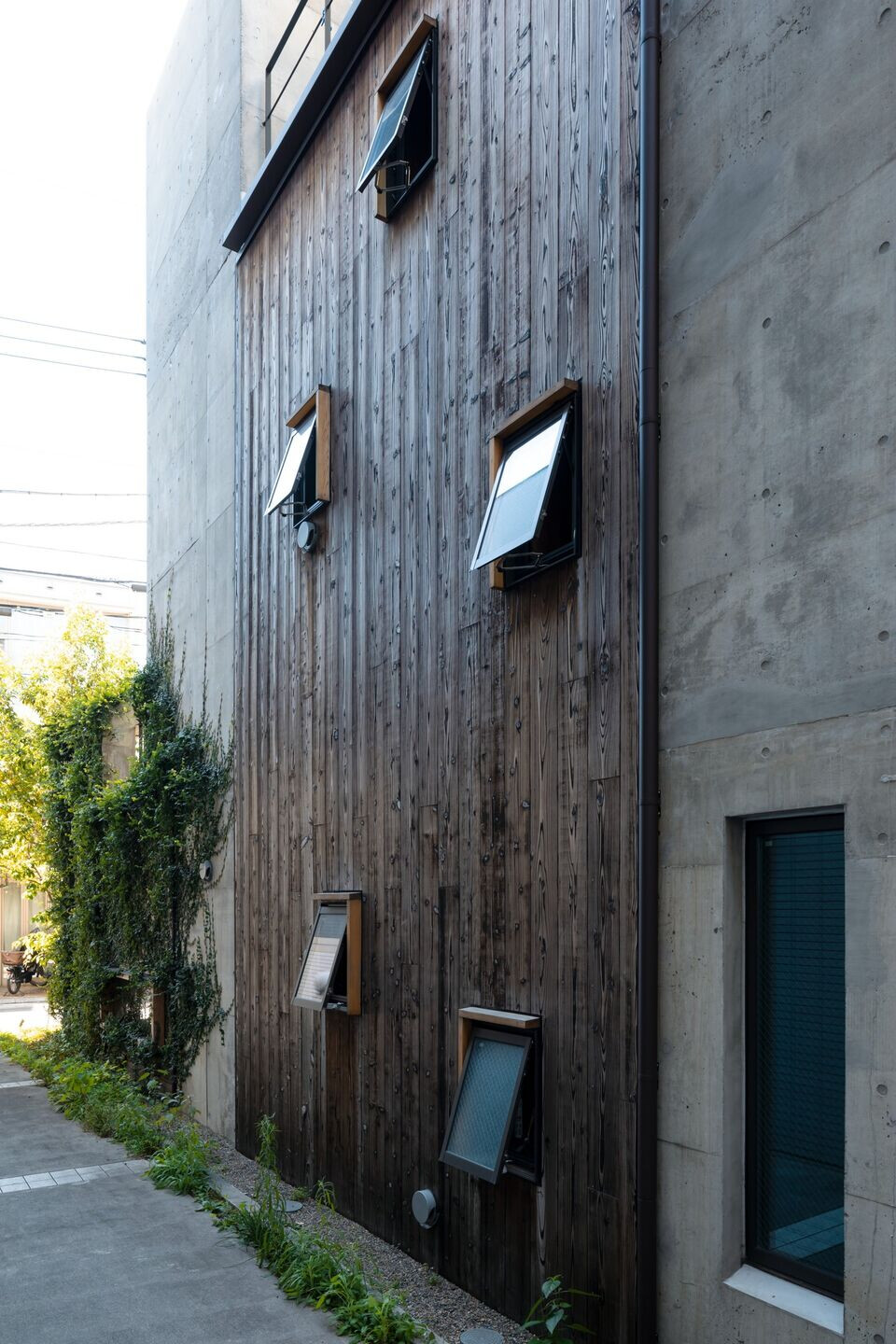
He began to talk about the future after they are gone, saying, "I hope the buildings I build will be loved by the town as shopping district ruins." Beloved ruins are those buildings that have fulfilled their original role but are still left in various places because they are attractive in some way, even though they are no longer useful. In this light, there will surely come a time when the buildings in shopping arcades will no longer fulfill their original roles. This may be due to the convenience of the owner, or it may be due to major social changes. For example, recently the landscape of a shopping district was drastically changed when a state of emergency was declared due to the Corona disaster. The owner's story sounded like a question as to whether there is a way for architecture to contribute to the town even in such a case. Imagining the future of this shopping street and thinking about the ruins seem to me to be the same thing.
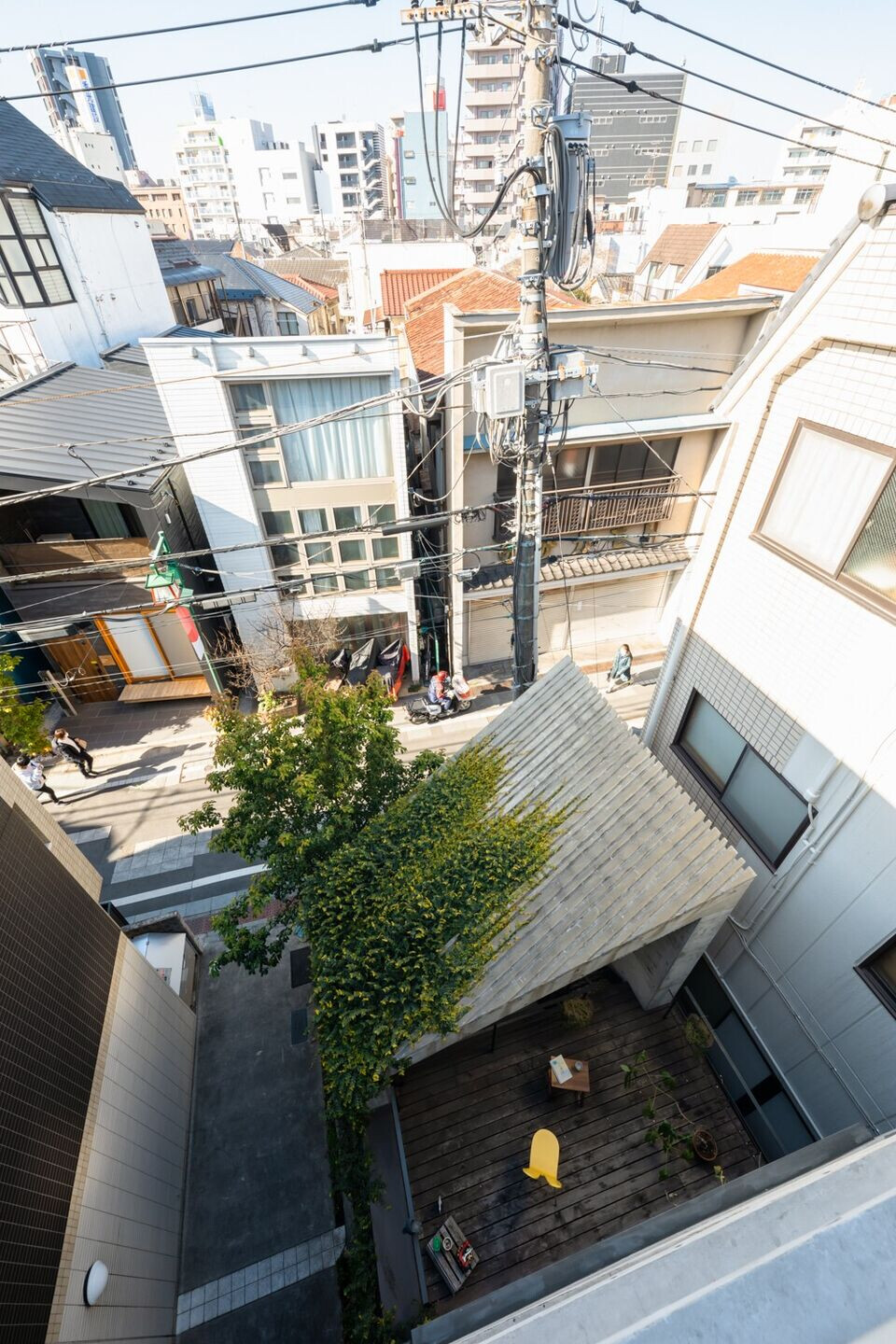
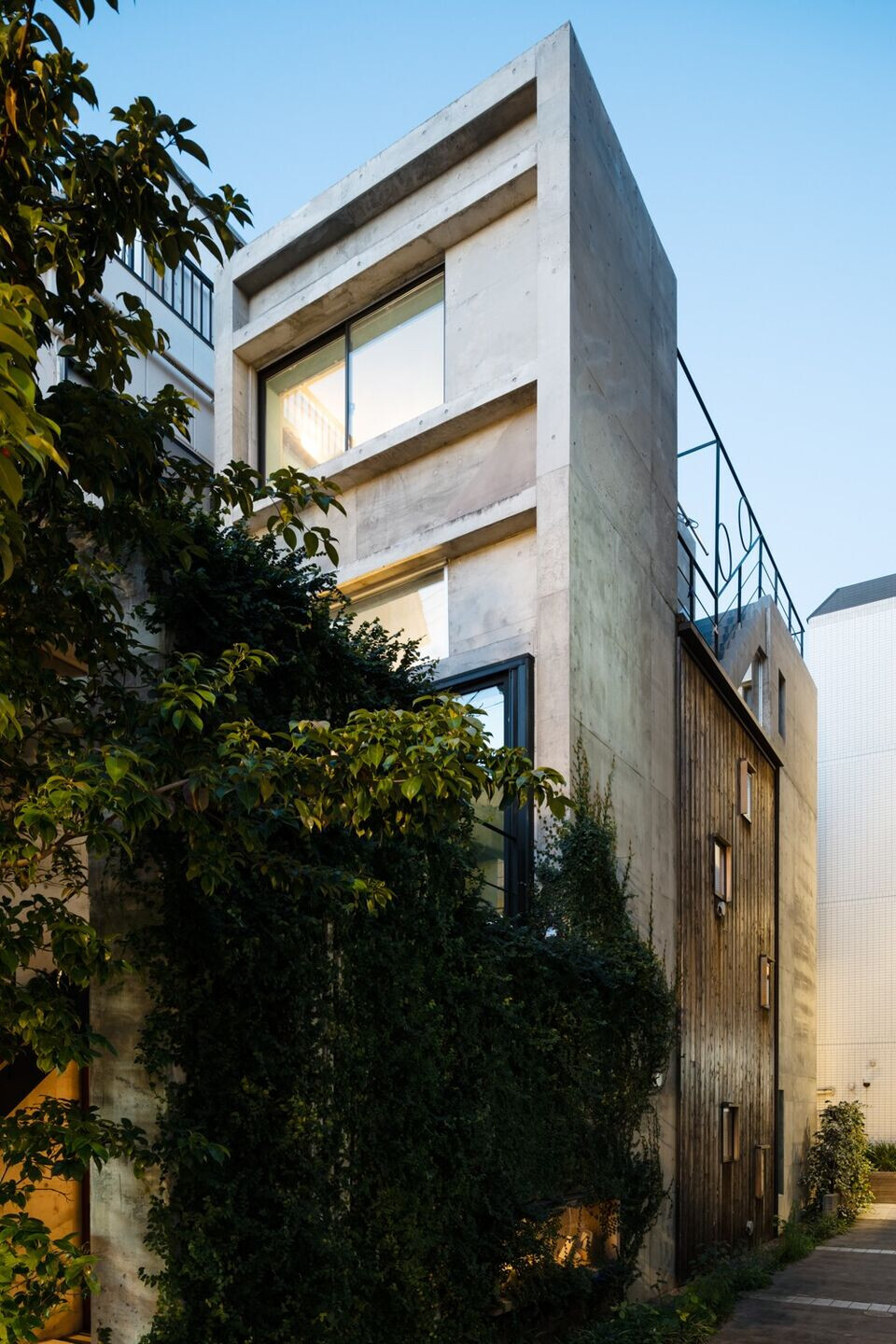
The streetscape of a shopping district is generally formed as shown in the figure.
As long as the shopping district is vibrant and active, there is no problem, and buildings in the shopping district are usually built to the full floor-area ratio, right up to the edge of the street.
However, when a shopping street is shuttered or suddenly converted to condominiums, the problem of its form becomes obvious.
The main reason is that the high building-to-land ratio and floor-area ratio make the buildings look like huge walls, and they lose the semi-public depth that goes directly to the shopping district. Therefore, we decided to create an architectural structure that would allow the shopping district to continue to have a direct line of sight to the street, even in the worst-case scenario of a shuttered shopping district.
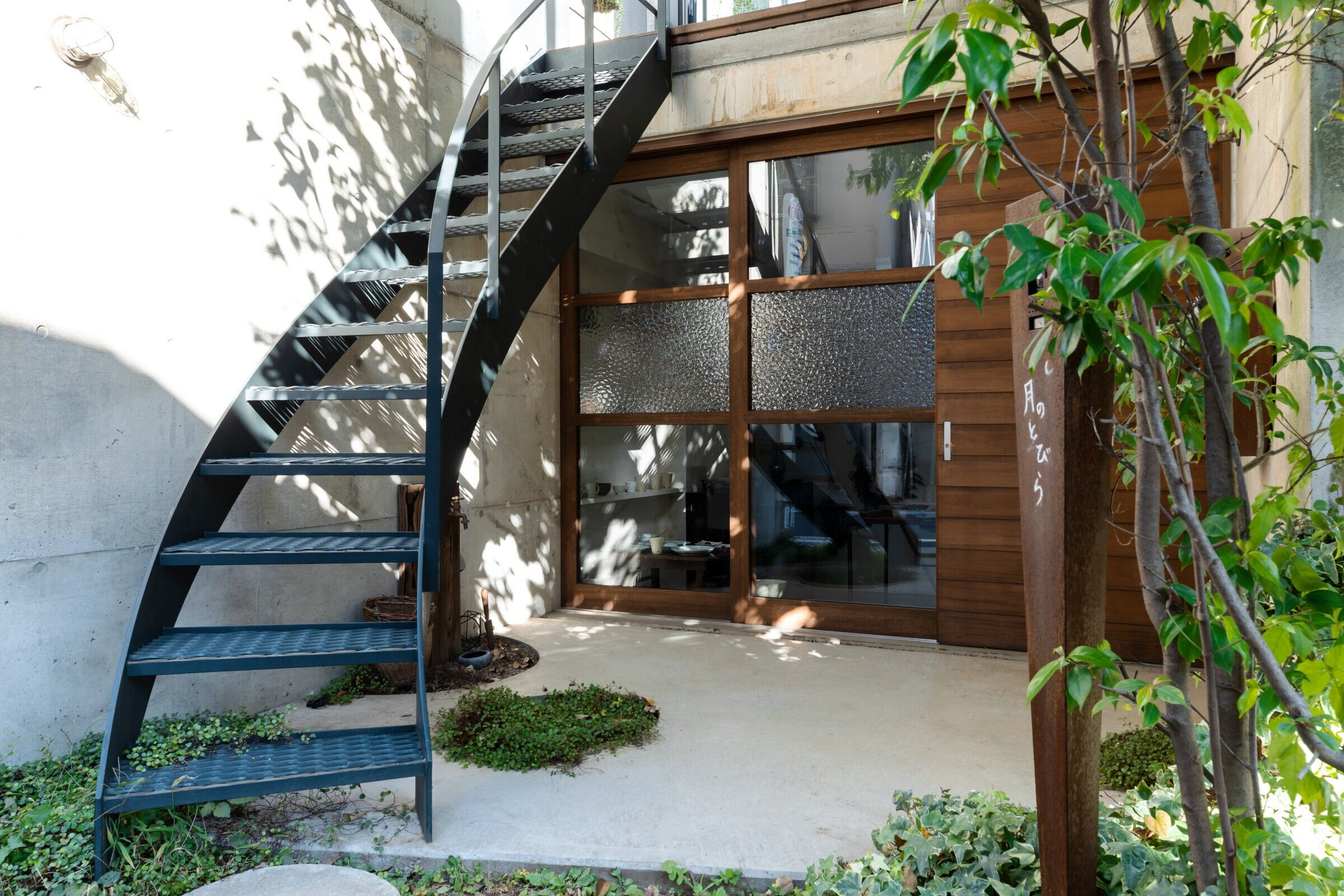
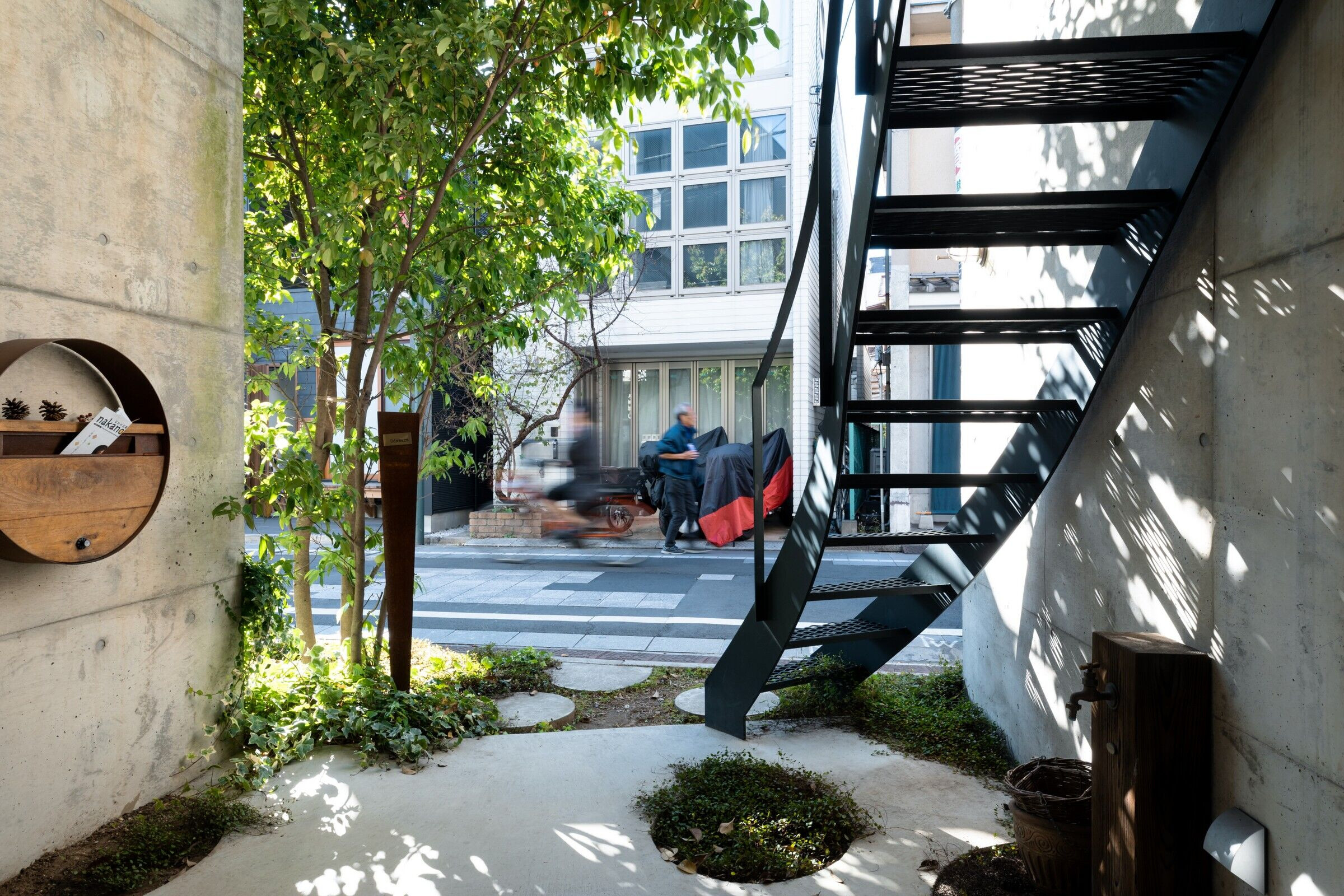
First, the first floor is intended to be a semi-public space (atelier, gallery, store, etc.), and the second and upper floors are residential space with an exterior staircase, which can be separated from the first floor in the future.
The width of the front road is 5.3m, and most of the buildings in the shopping district are built right up to the road surface, which is too close to each other for daily life.
Therefore, by setting back the volume above the second floor, the distance between the first floor and the second floor and above is set apart from the street, and an external terrace is provided in between.
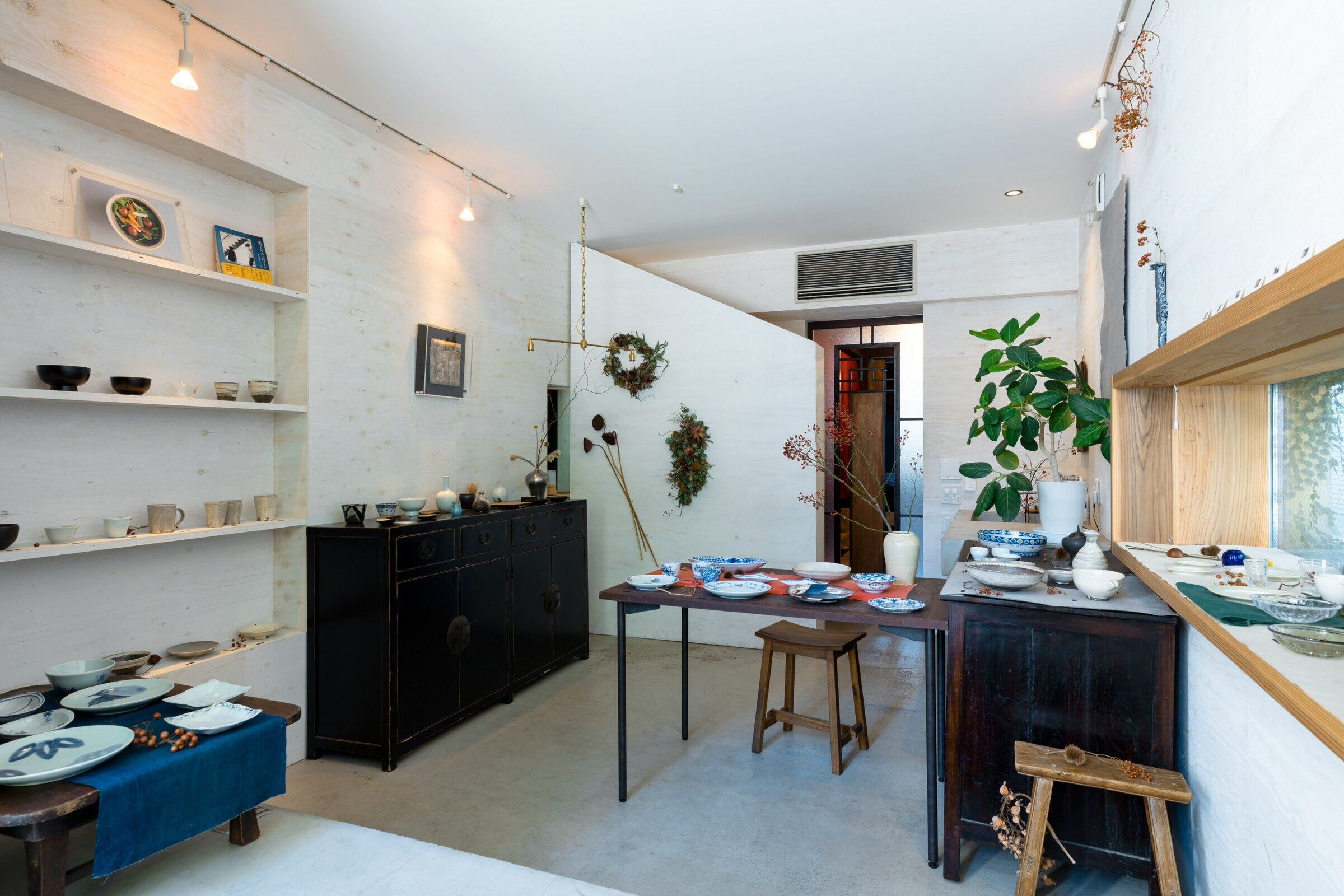
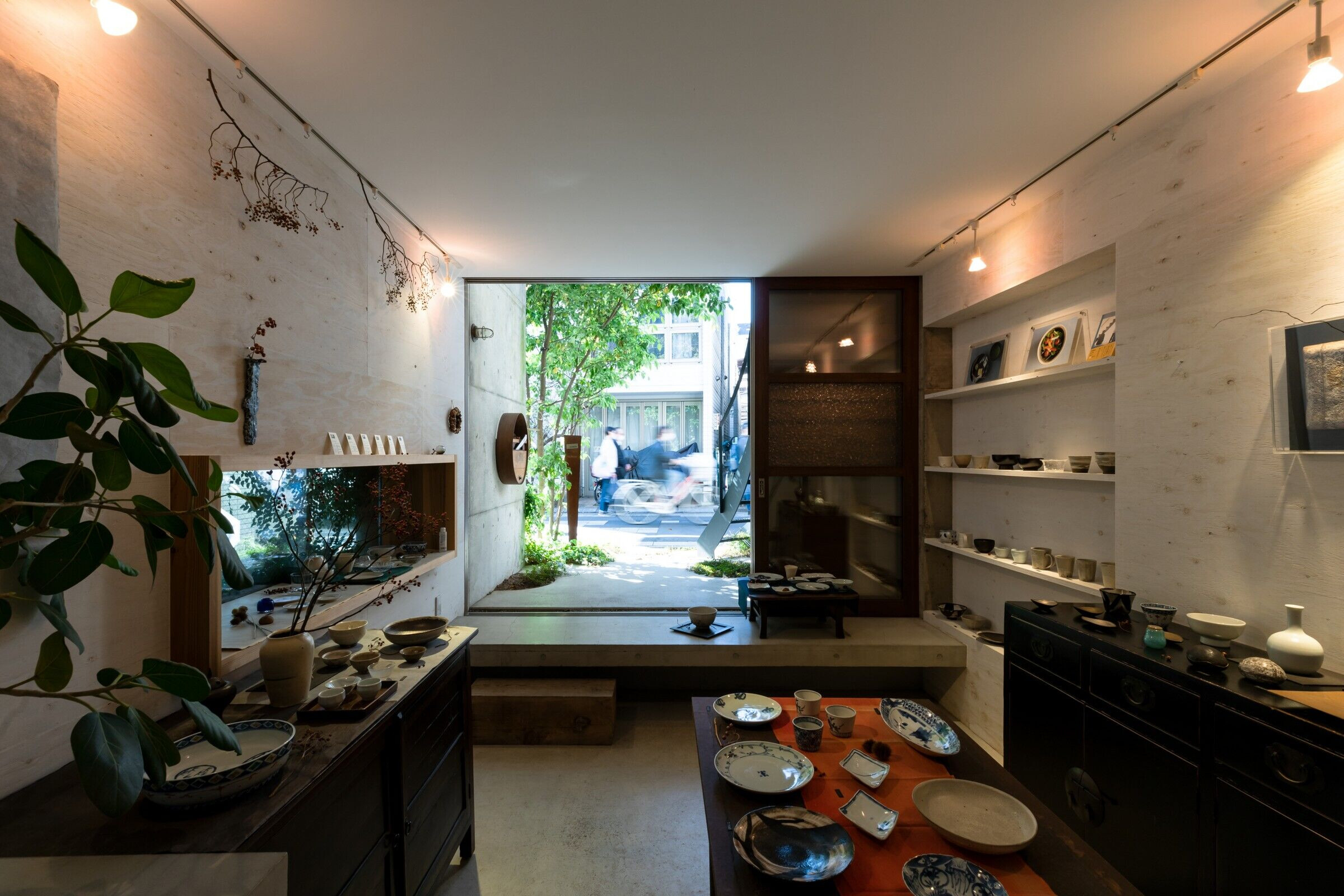
Another gate-shaped semi-exterior space, named the "Piloti of the Town," is located between the two floors and the shopping district. This space, named "Piloti of the City," is a kind of halfway, incomplete building, too deep to be called a gate and too shallow to be called a tube. It is intended to be a non-functional space that creates roles for the people involved, providing depth and a shelter from the rain for passersby, a storefront on the first floor, and an entrance porch for the family.
By layering several imperfect elements such as physical distance, plants, terraces, and a pilotis in the city, a soft and flexible boundary with the city can be created, rather than a boundary of 0 or 100 like shutters. The lower level of the building has a sense of direct continuity with the shopping district, while at the same time allowing the residents to maintain their privacy with a good sense of distance and security, and at the same time opening up to the city. The architecture aims for both at the same time.
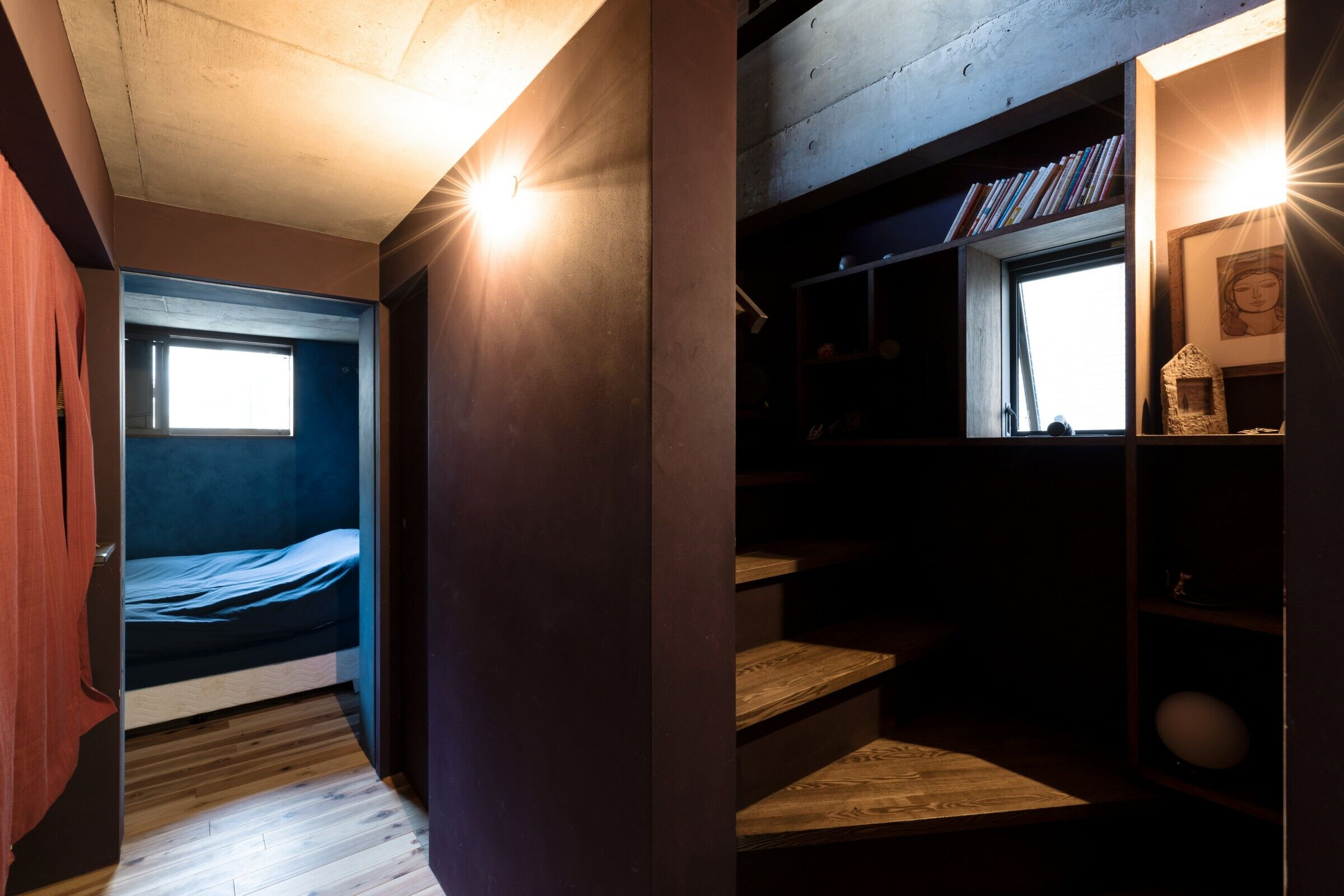
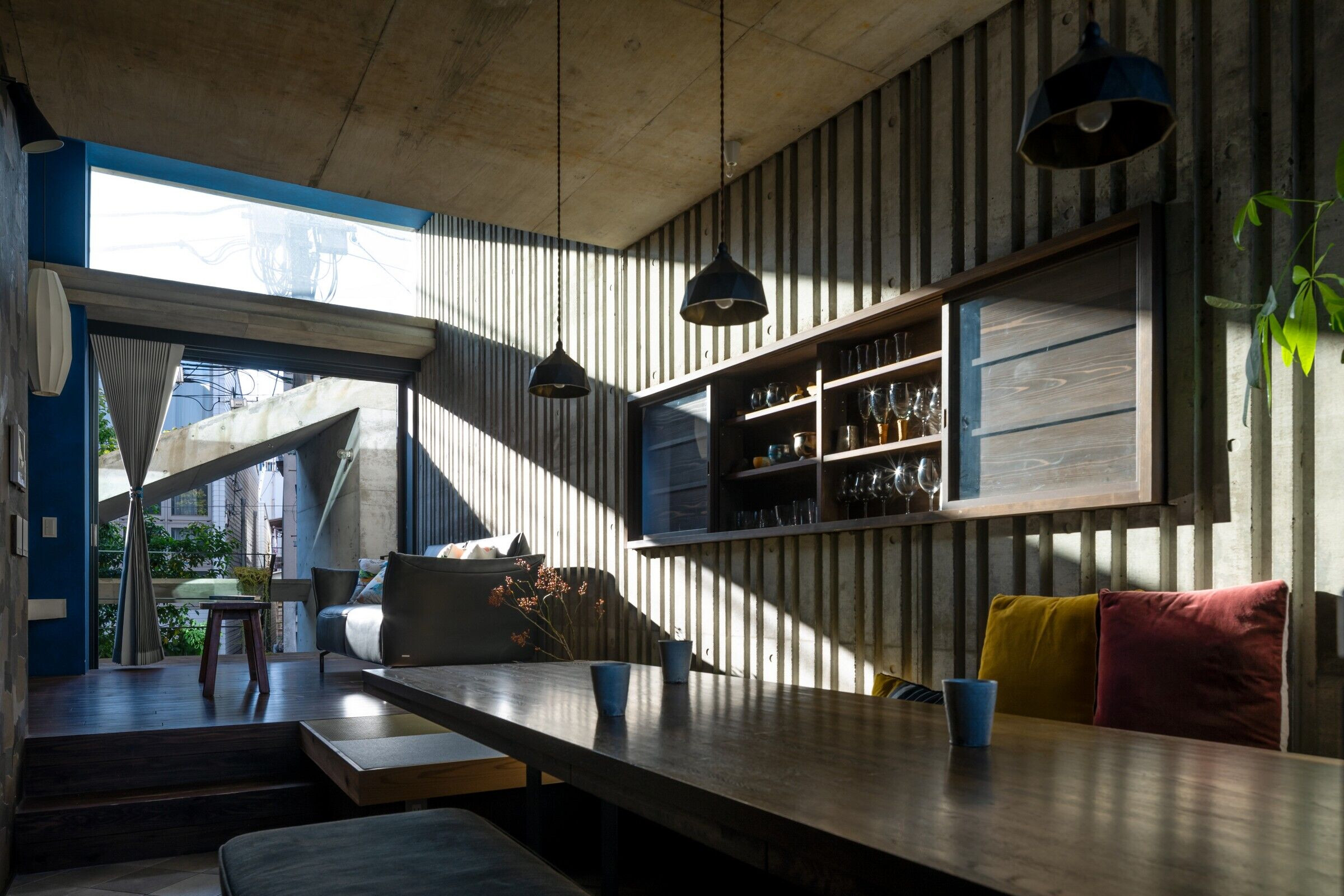
Team:
Architect: Niko Design Studio
Photography: SOBAJIMA, Toshihiro; Nishikubo Taketo
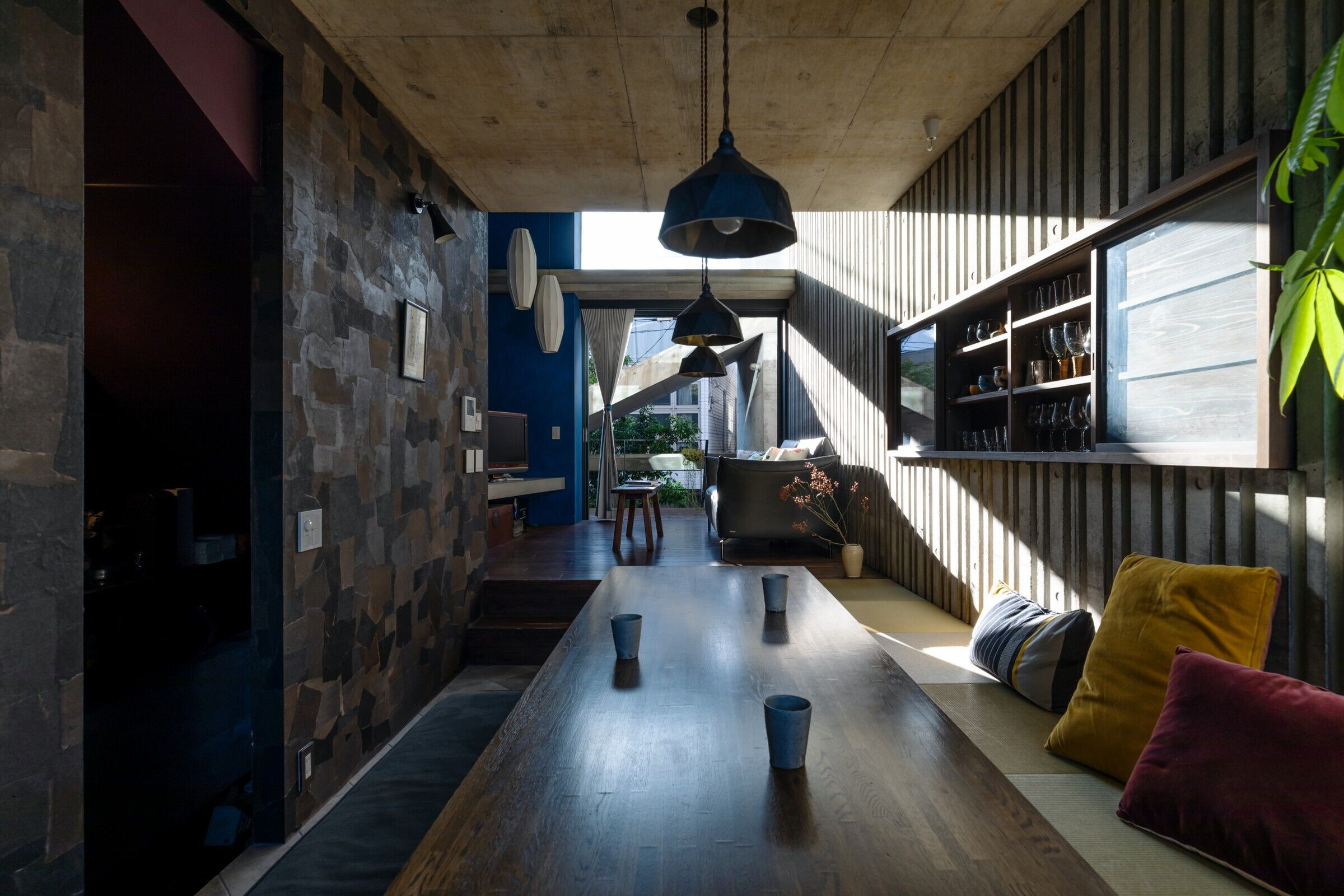
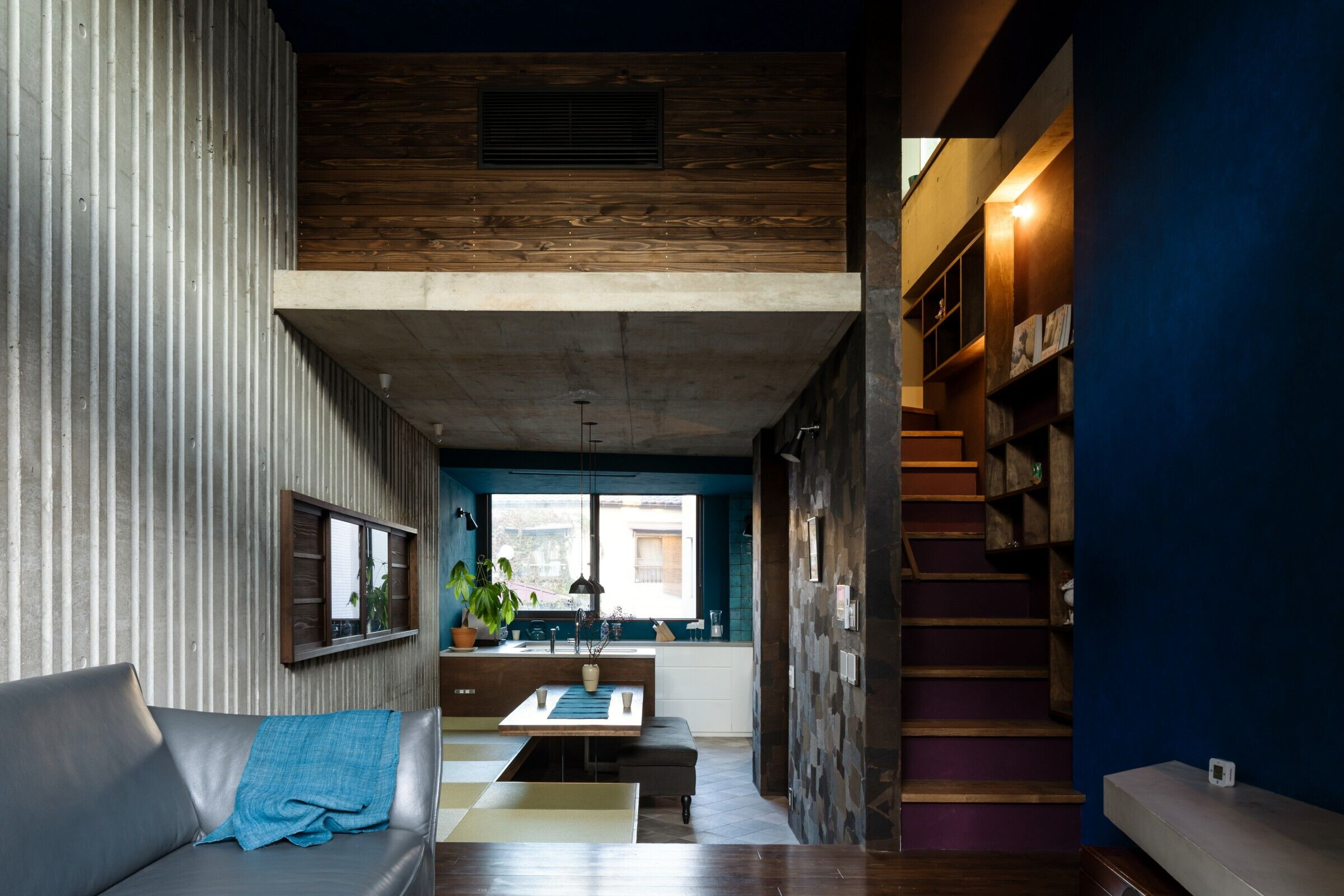
Material Used:
1. Windows: YKKap
