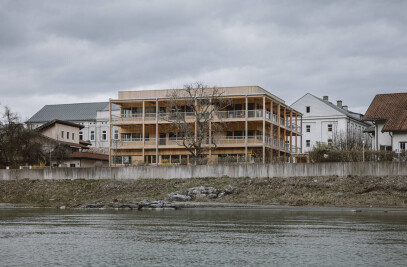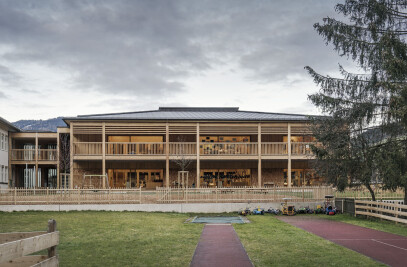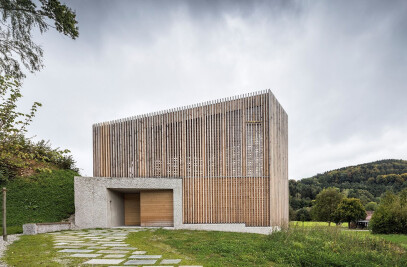To develop no classic office building, but to create a special working environment were the requirements of the 2017 competition by the software company "Vivid Planet".
With an open space flow and maximum flexibility, spatial sequences have been developed that show different qualities and strong relationships with each other. In addition, the rooms convey a spacious, partly covered terrace of the garden in front of it.
Material Used :
1. Exposed concrete with inserted formwork
2. rough untreated larch (facade)
3. beech wood (stairs)
4. ash wood (floor interior)

































