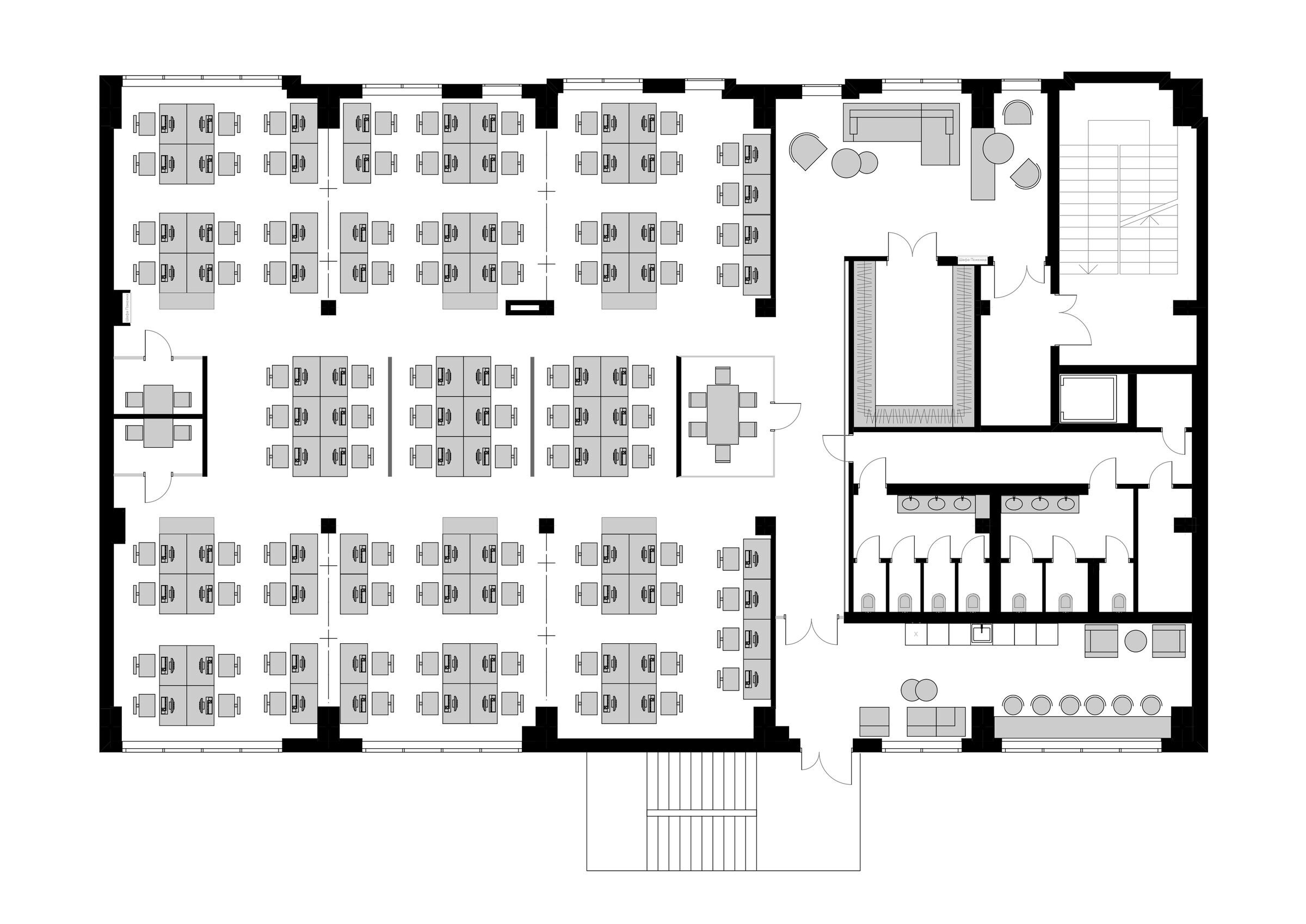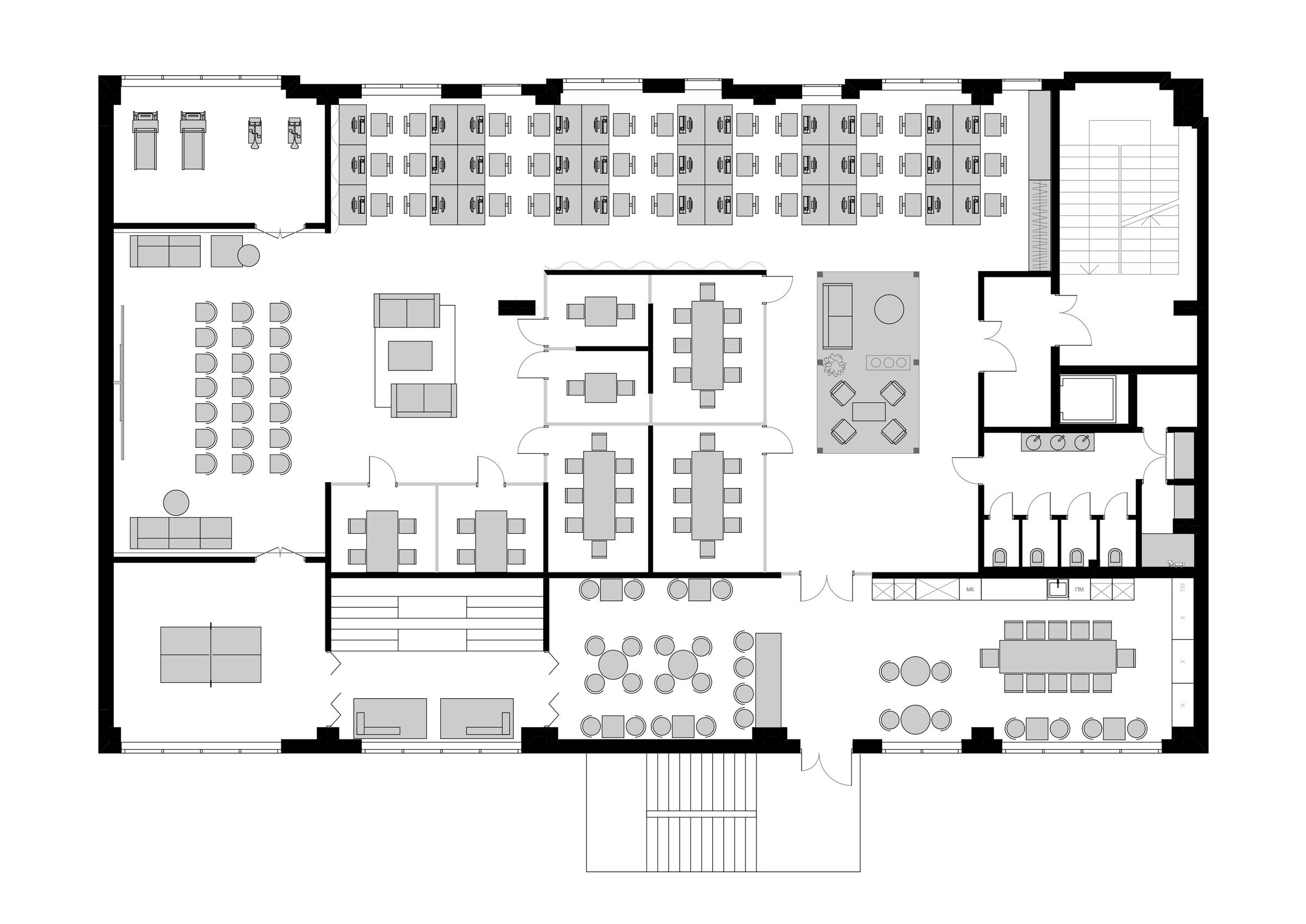Office interior for IT company Cpamatica. The project design combines different areas for work and rest - the contrast of materials and textures.
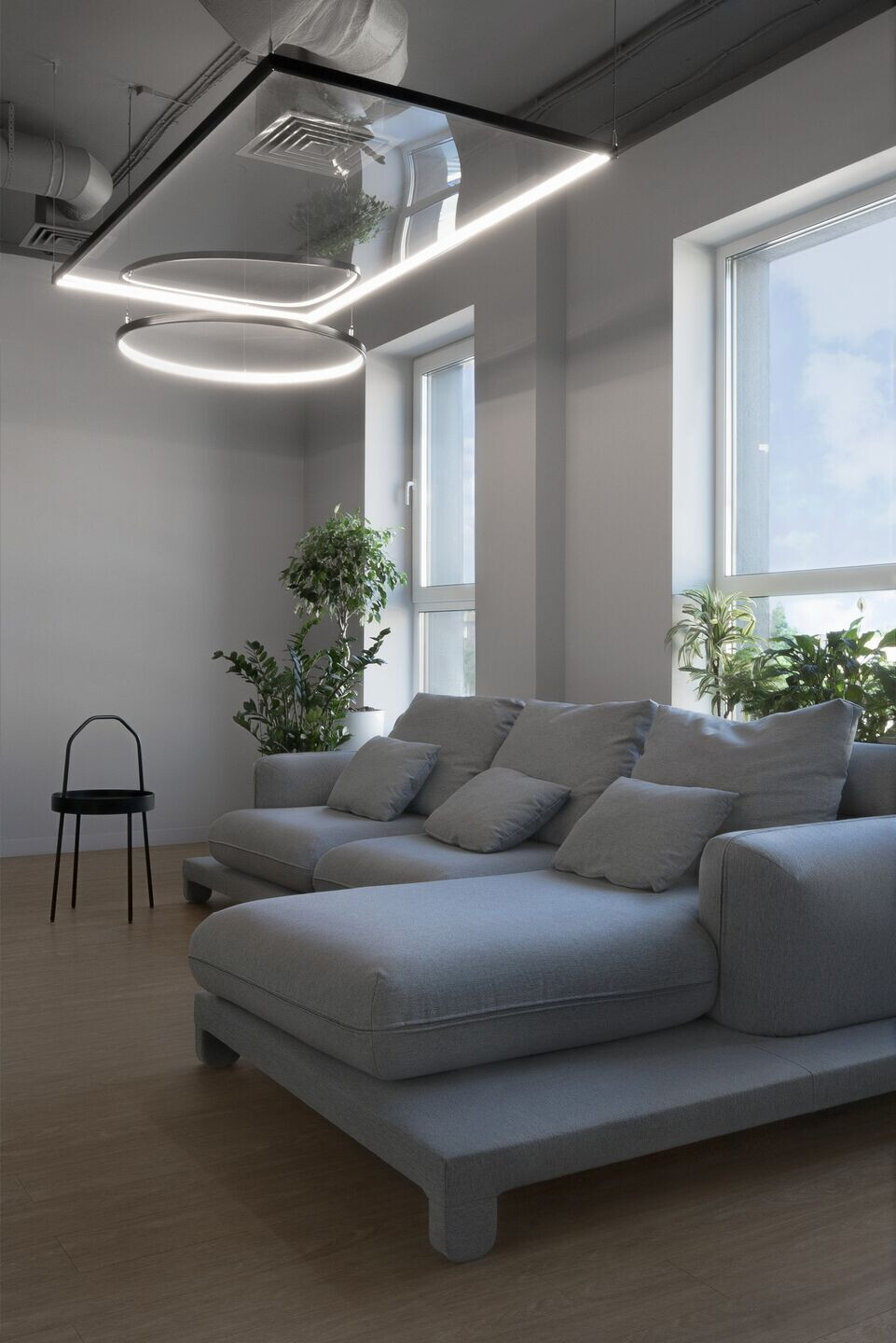
The two-storey office is located in a commercial building in the central part of the city. Two floors created an opportunity to separate the working space and places of rest and sports.
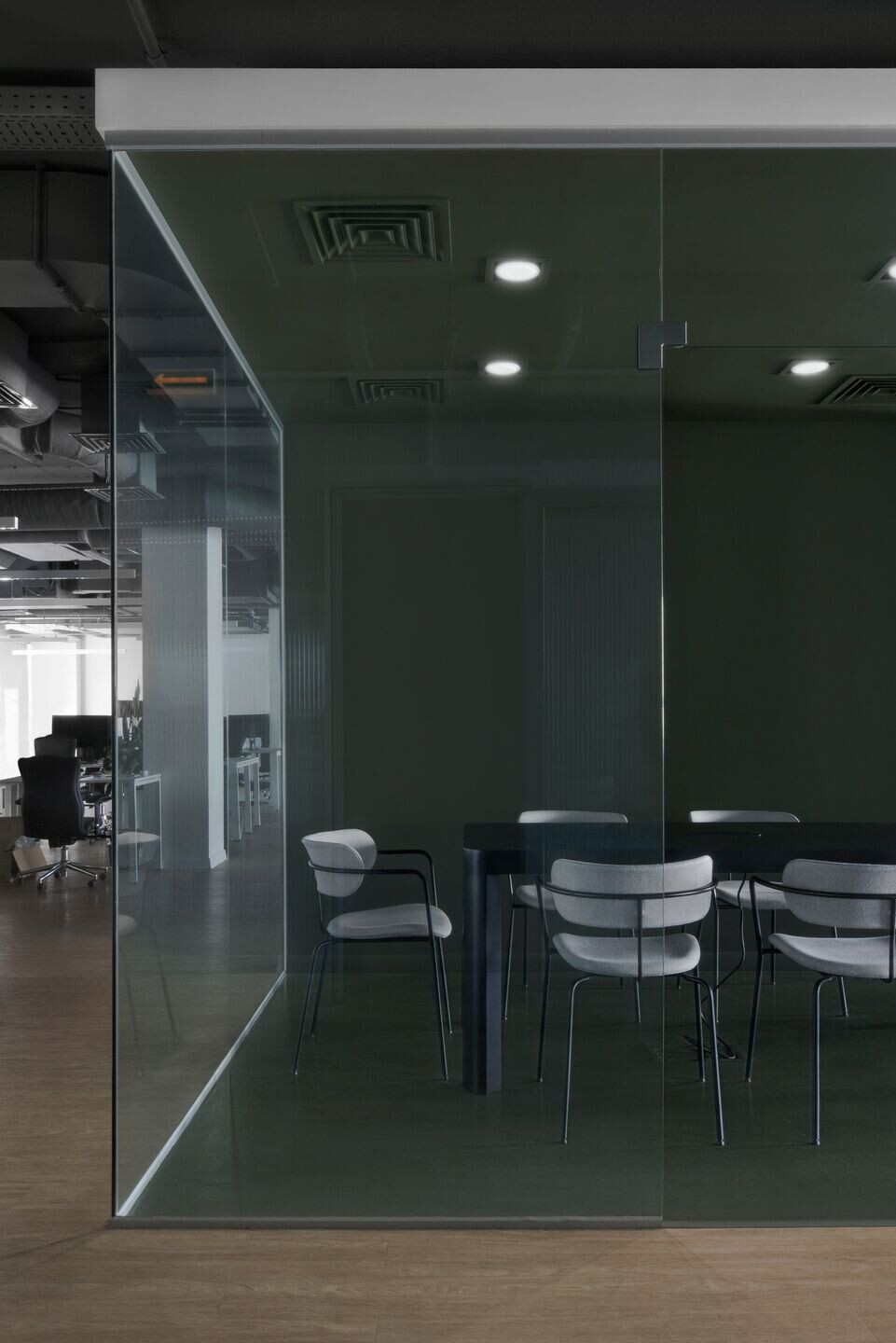
The principle of designing of the first floor is open planning with desktops, panoramic windows and a transparent meeting room, which creates a free atmosphere. The working space is fully open, there is no partitions or doors. At the entrance to the open space is a meeting room with three glass walls, which delimits the space.
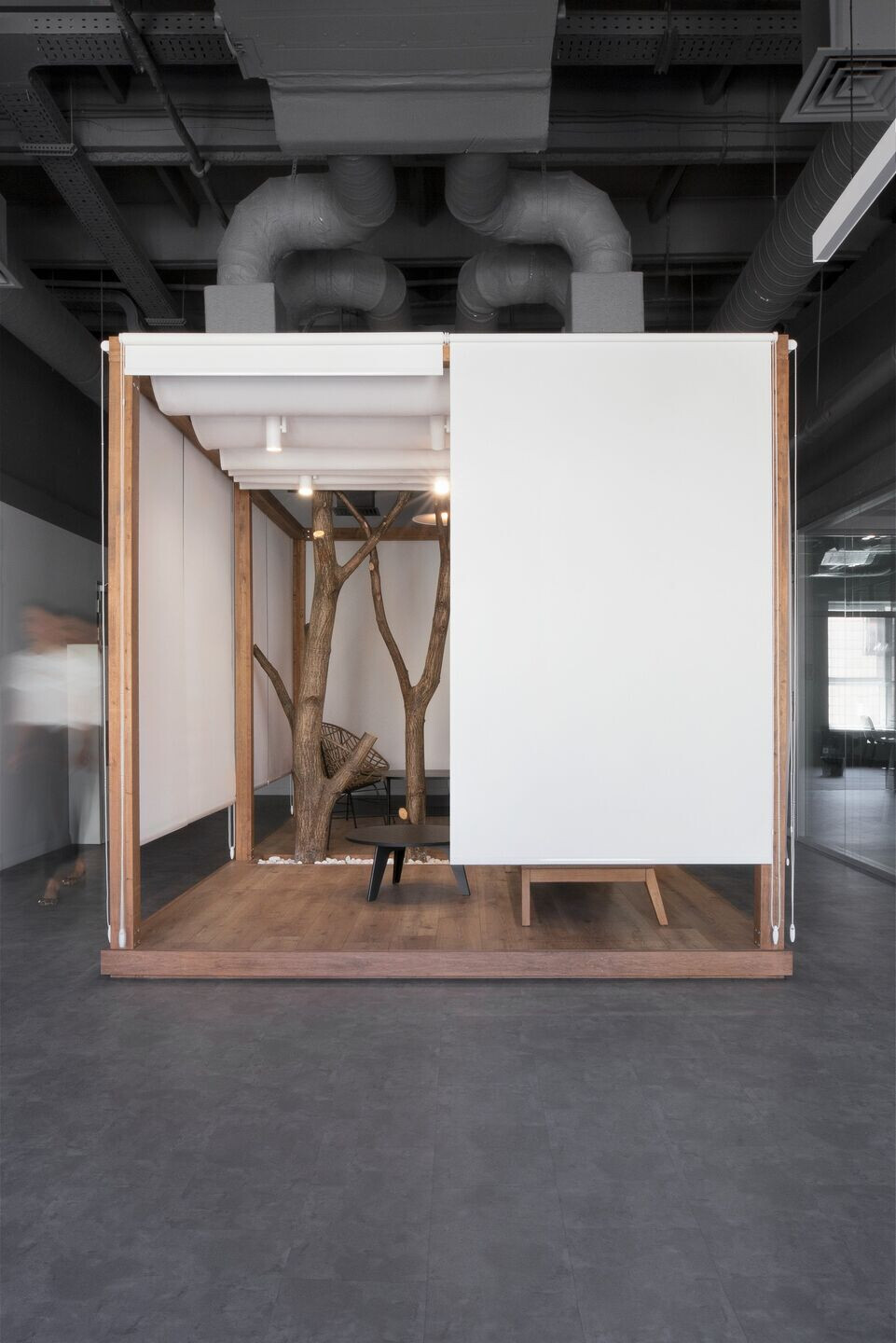
Clear linear shapes contrast with natural materials in the planning of the second floor. Lounge area in the shape of a wooden cube with tree trunks and linen cloth around the perimeter. Thanks to the bold combination of textures in the lounge box there is an atmosphere of comfort, reminiscent of a natural oasis among the hustle and bustle of work.
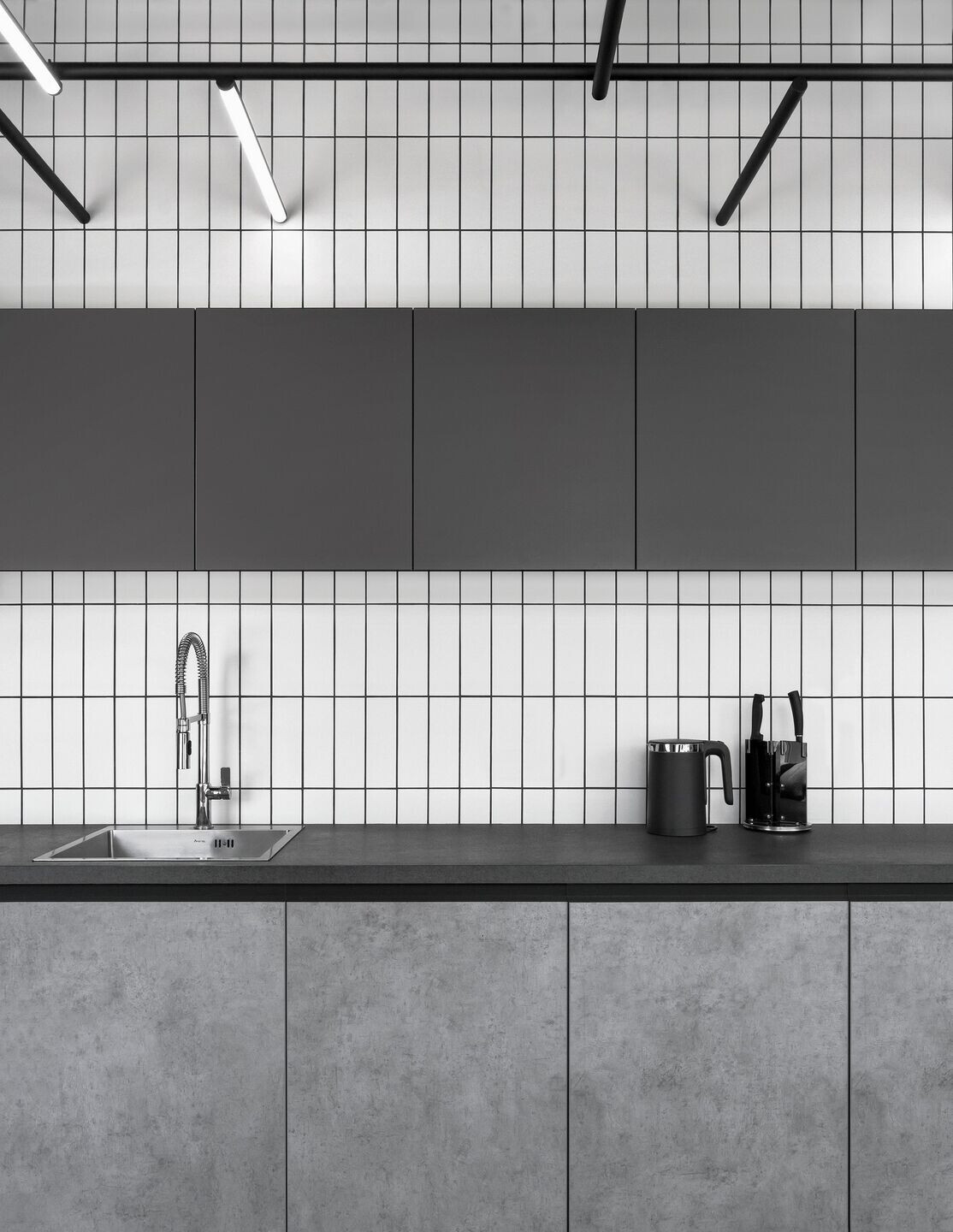
Bright accents in the recreation area are wavy stainless steel walls. The contrast of organic form and technical material reflects the design concept of the office, creates a decorative effect.

The walls of the first and second floors are decorated with lighted translucent material, which serve as a kind of navigation in the office.
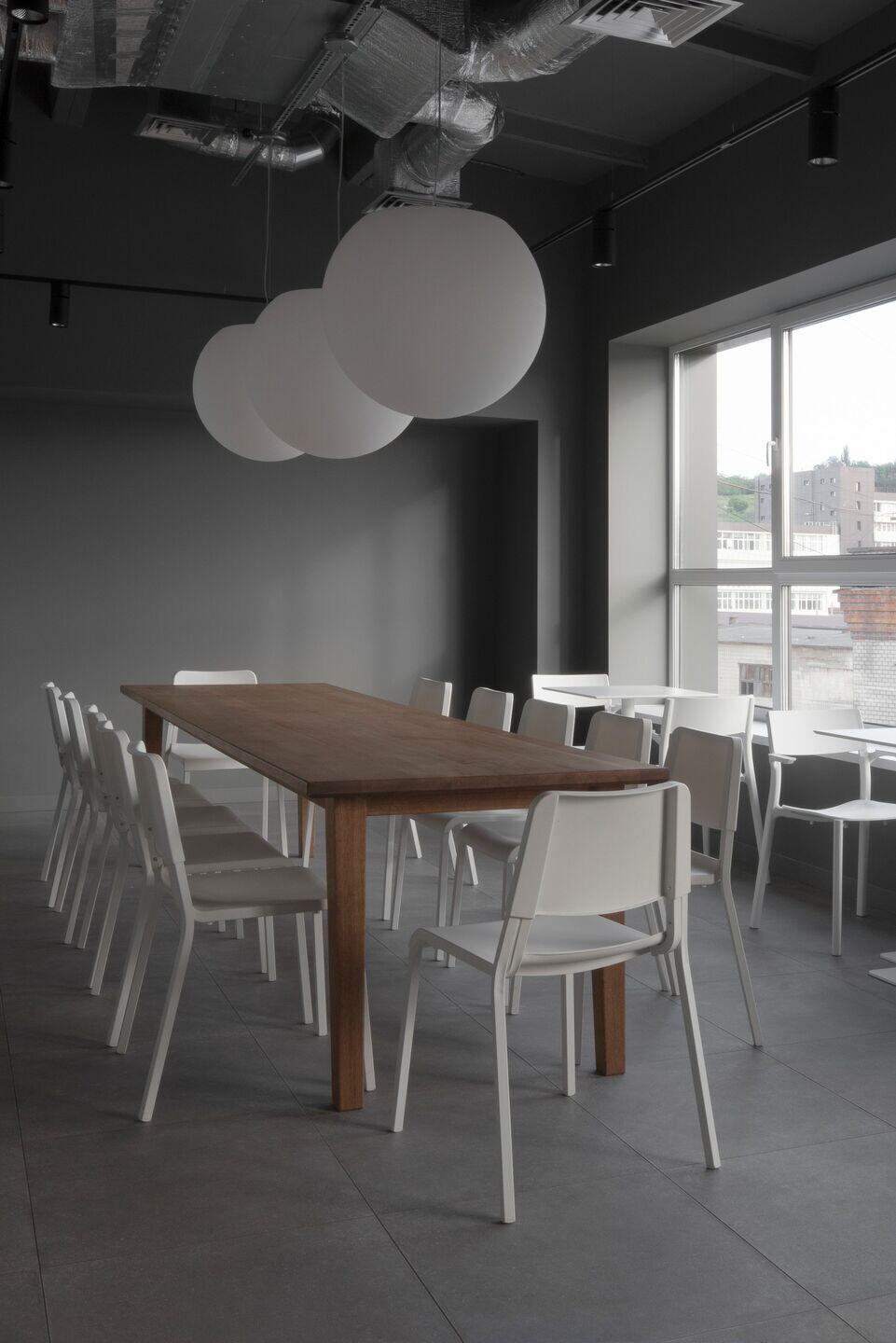
Balanced space and non-standard solutions are the starting points of the design process of the project.
