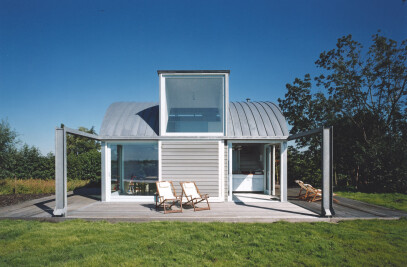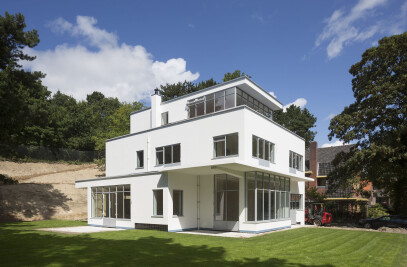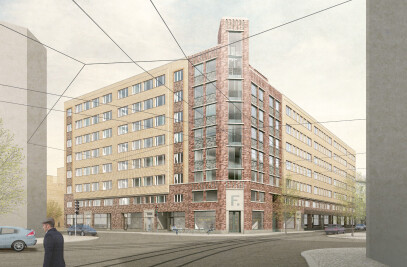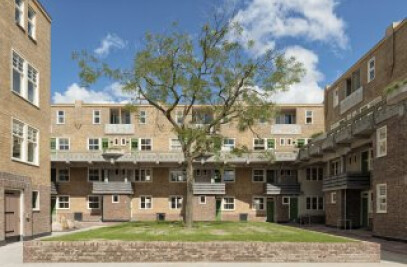Just south of the center is our building, the former residence of the Hilversumsche Directors Association. The block-like building was built of brick and has a distinctive tower. It was designed in 1932 by Jacobus van Laren who was inspired by the architecture of city architect William M. Dudok. Commissioned by Dudok wooncorporatie Living renovated Molenaar & Van Winden architects this striking building, making it suitable for habitation of young people with mild disabilities. The design is a continuation of an M & VW in 2007 feasibility study conducted for restoration and redevelopment of our building.
The original building had two layers with a core on the first floor in the hall went through altitude up to the roof. Over the years the building was used as a radio studio, cinema, youth center, club house, community center and preschool, with cluttering of the original space as a result.
In the new situation, the congested areas opened. Then, in the former hall and put an extra floor on all floors around a new staircase surrounded by positioned the studio apartments. The lofts are approximately 50 m2, each equipped with a unit with kitchen and sanitary facilities. By the visible roof construction, the stained glass windows, the spatial effect of the large staircase, the interior work on such varied users that their own home as a unique experience.
On the exterior masonry is damaged part replaced, some stained-glass windows restored, repairs were carried out on concrete and metal parts and the façade reconstructed to the original design. Architectural details that over the years were gone, in the work brought back. "Our building is one of our ten icons: buildings in which we are proud of our beautiful and symbolize cultural heritage," said Bobbe Leon, director / manager of Dudok Housing.































