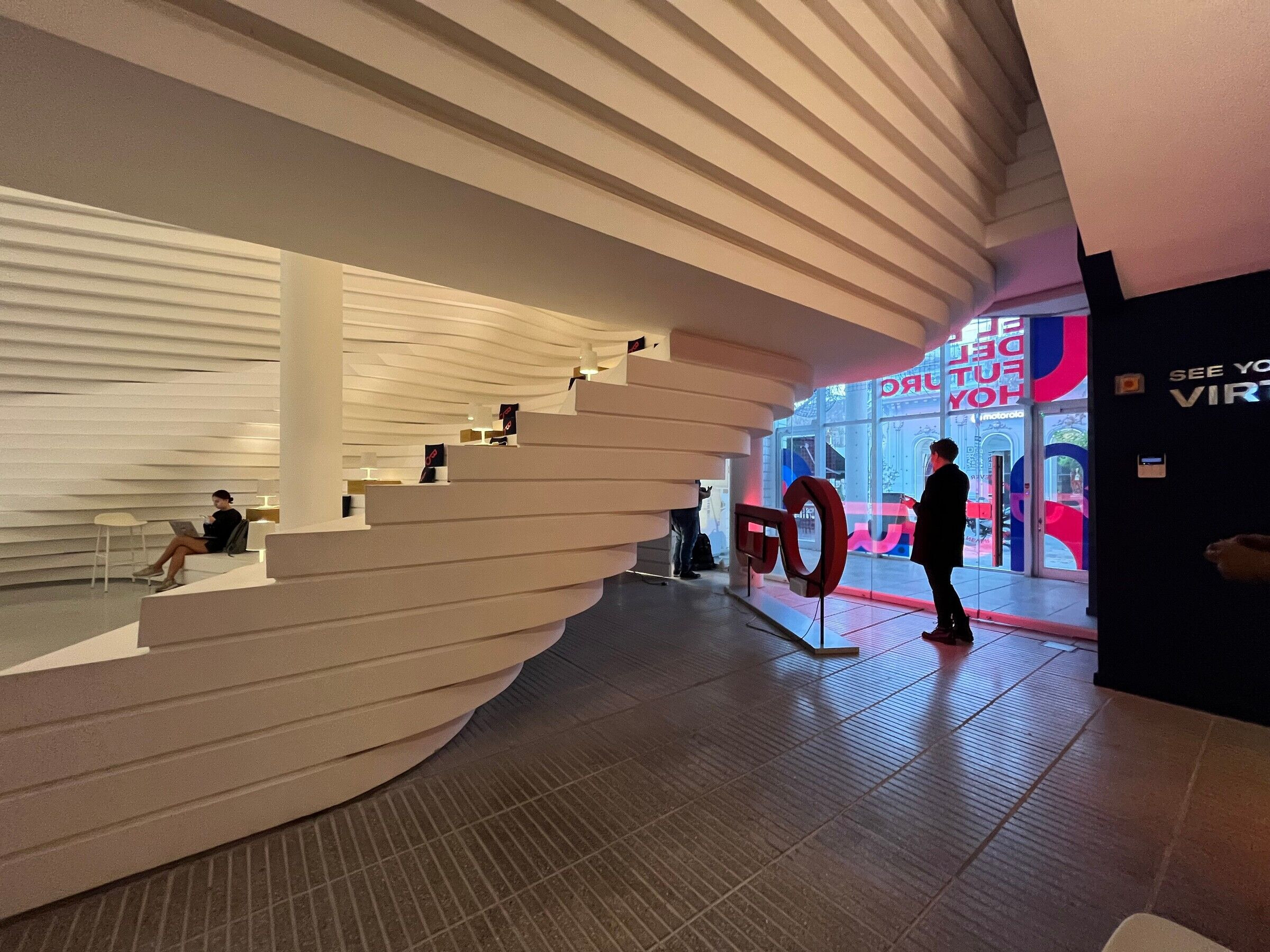Bringing a digital concept to life was the challenge for the design of the only physical branch of Openbank Argentina, a bank that operates 100% digitally, designed by MZM arquiitectos.
Innovation, sustainability, algorithms, big data, information, and the cloud were just some of the abstract concepts that guided the design process from the beginning. Bionic architecture, inspired by nature, and parametric design were the instruments used to materialize these concepts. Nature has always served as inspiration, but nowadays computer technology has given us the tools to analyze and simulate the complexity observed in nature and apply it to obtain more efficient geometries and more sustainable structures.
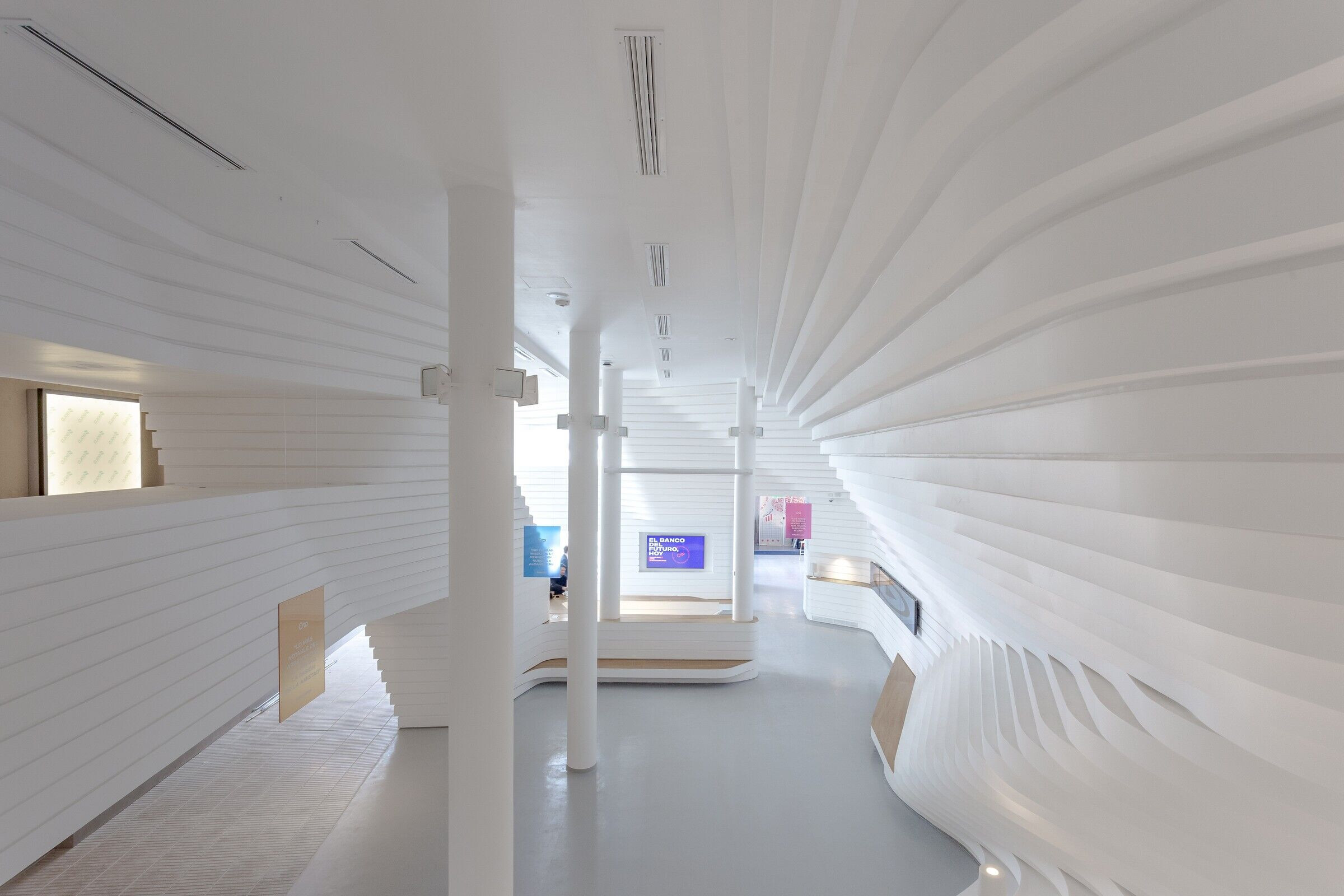
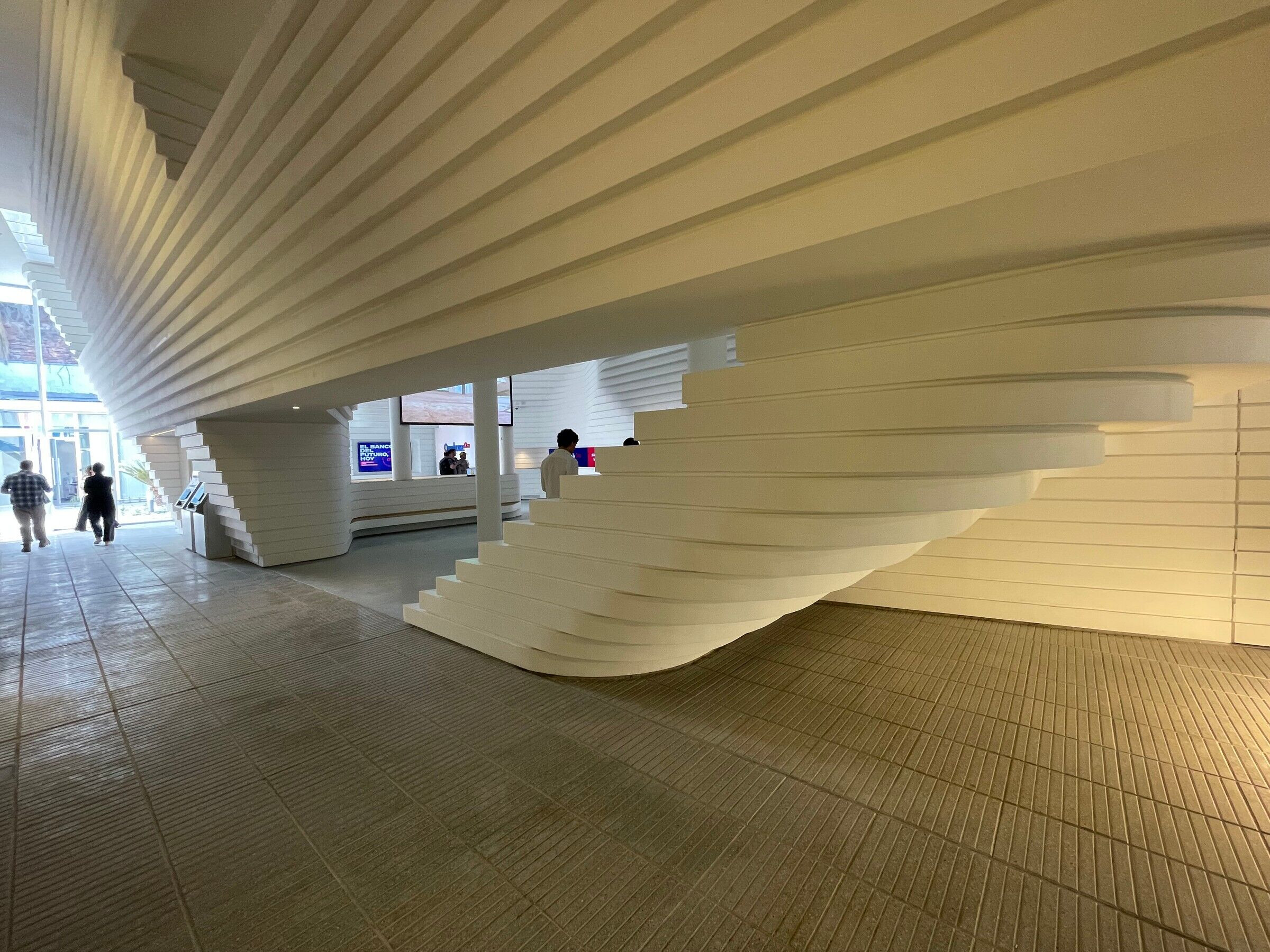
The project revolves around an important void created by the vertical stacking of 36 horizontal polygons based on the fractal concept of “finite surface” contained by an “infinite perimeter”. It is the adopted parameters that produce alterations in these polygons, which in their superposition generate the materialization of a void which we call “the cloud”. This void, which is the heart of the project, will be the container of multiple uses, which with a digital lighting system can achieve infinite climates.
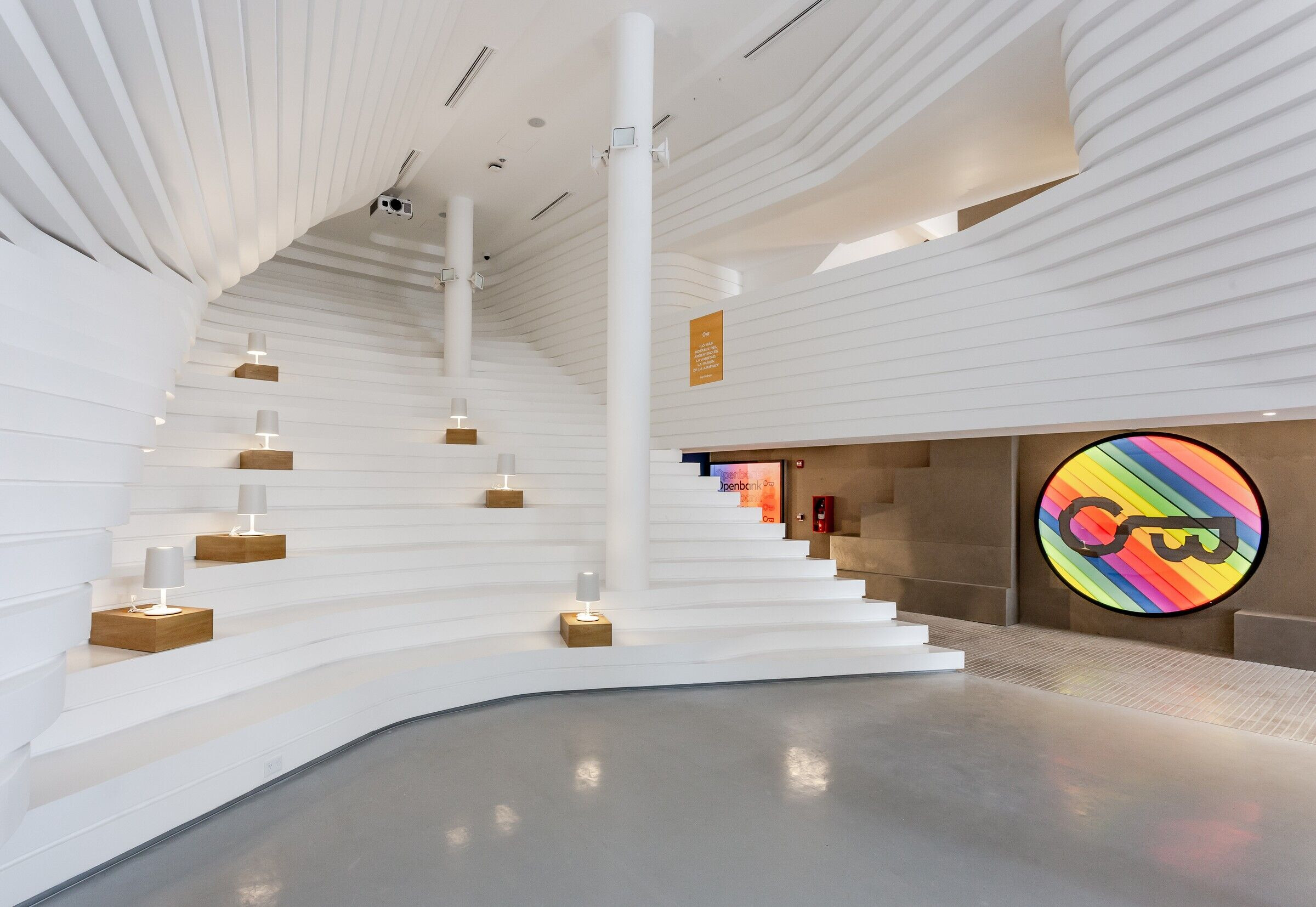
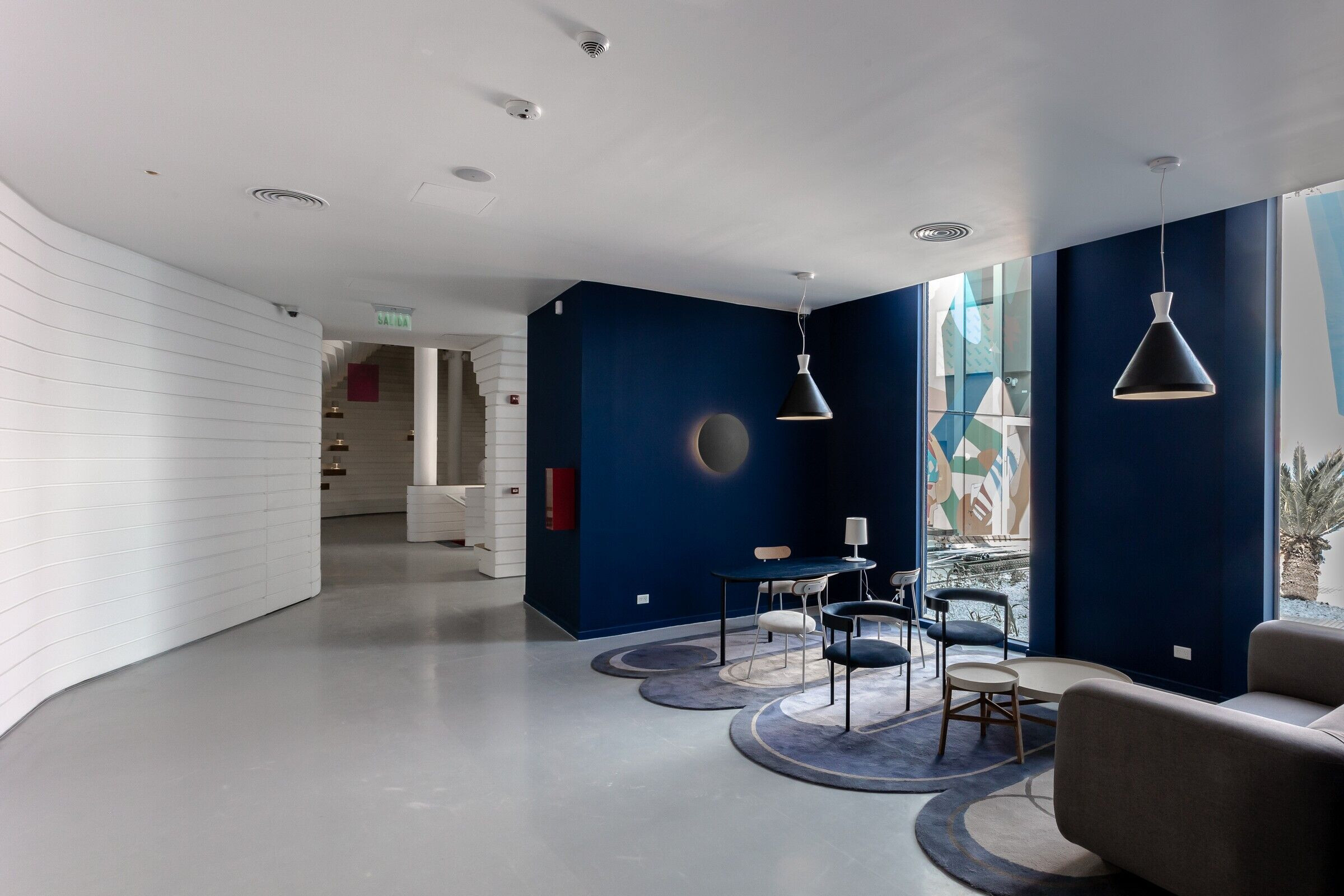
Another important aspect was the intention to bring the urban space inside the project with the aim of bringing people who circulate through the neighborhood closer to Openbank almost without realizing it. We have created continuity between the sidewalk and the interior through a “passage”. This important longitudinal space, which refers to traditional internal passages that the Palermo neighborhood has, functions as an articulator, as it connects all the functions of the project. The characteristics of this interior space of the project are those of the surrounding urban space. The design follows this idea from the choice of floors, lighting, and equipment. This “passage” not only connects with “the cloud” through three “portals” but also connects with all the other functions of the project such as its outdoor patio, personalized attention areas, and back office areas.

