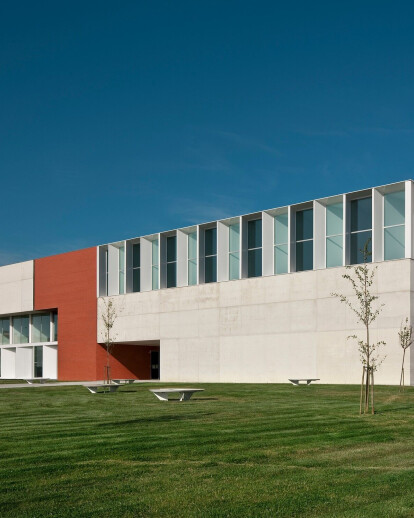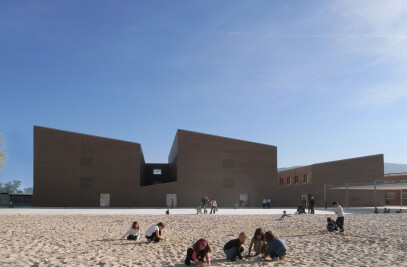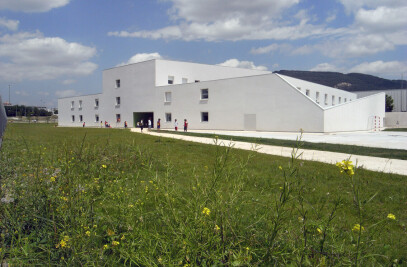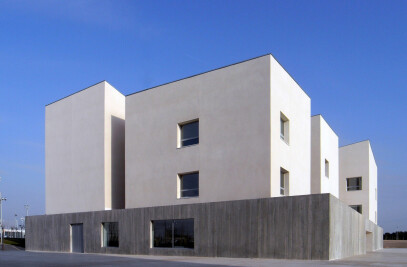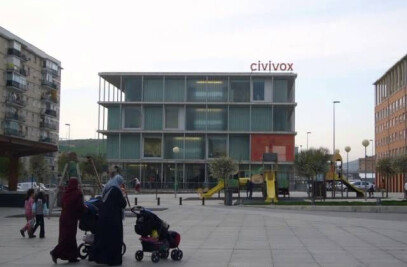We project a wall full of air, a fence crossed on the way so it is pierced by light and your gaze. And we ask ourselves how to build a fence. We play to create pieces, all of them full of air: a library, an auditorium, a music school, offices and a room for movement. The way becomes square and the wall inhabits it.
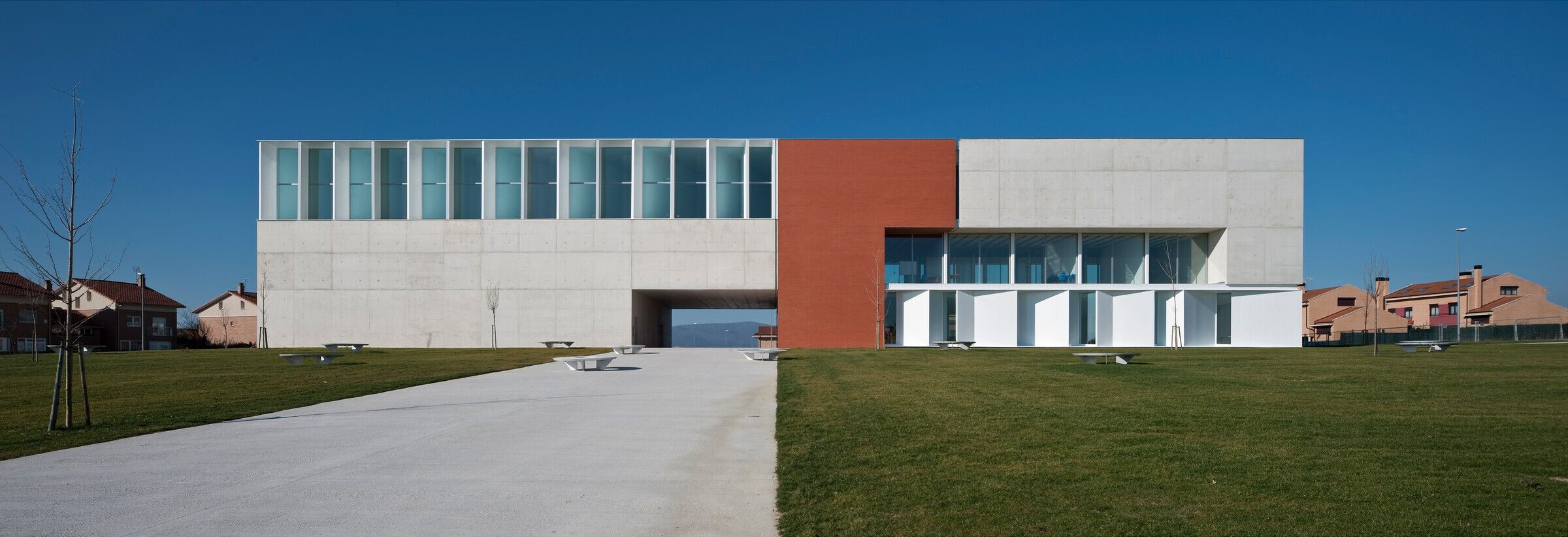
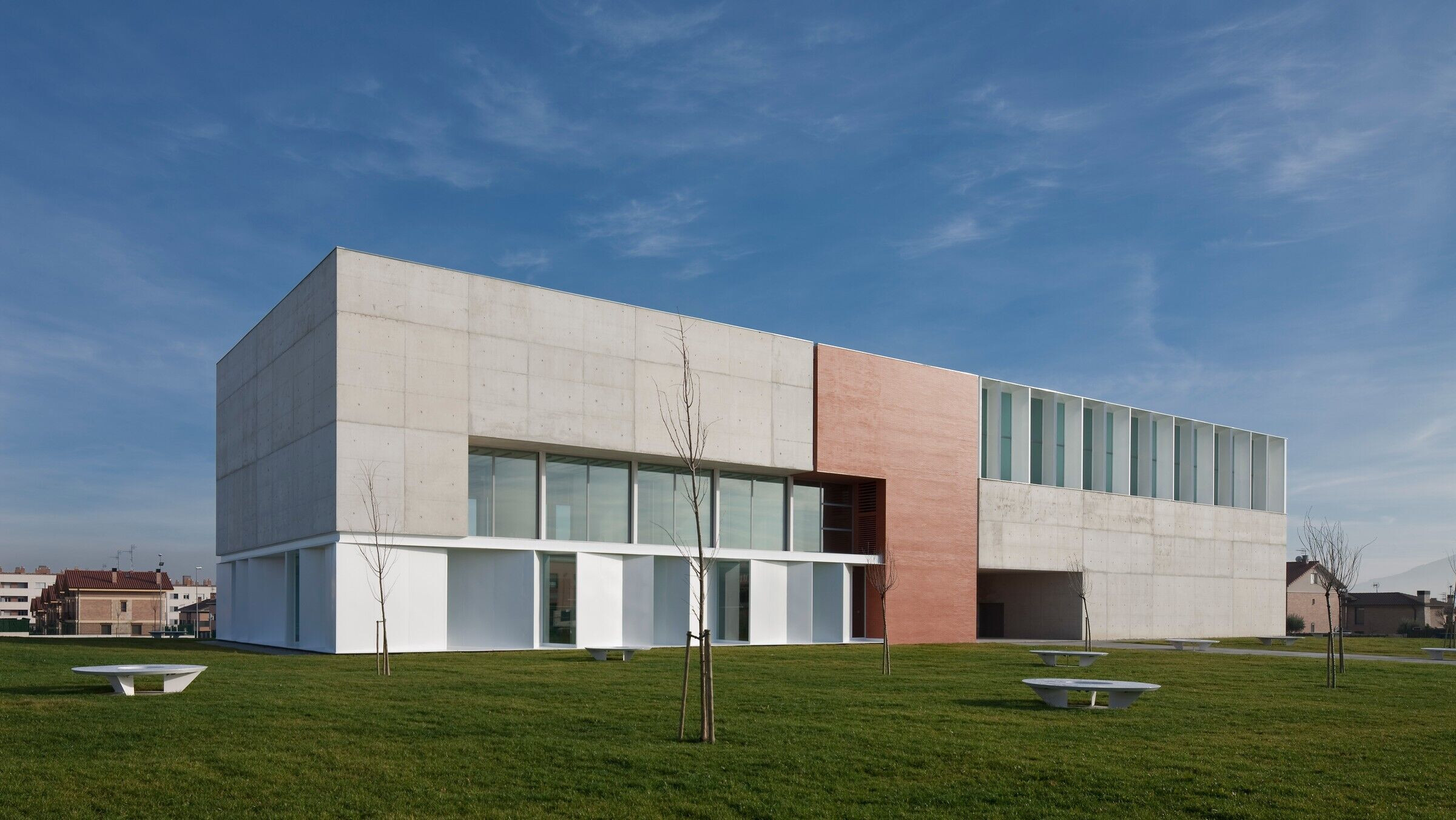
The wall-building, as a whole of pieces identified with its function, helps simplifying the program, which allows both the disassociation of activities and their possible connection. These pieces are divided into two types. Three of them are blind and with an L form: the auditorium, vertical communications and toilets, the music school and the archives. The other three are parallelepiped and porous: the access and information point, the library and play center, the offices and the multipurpose rooms.
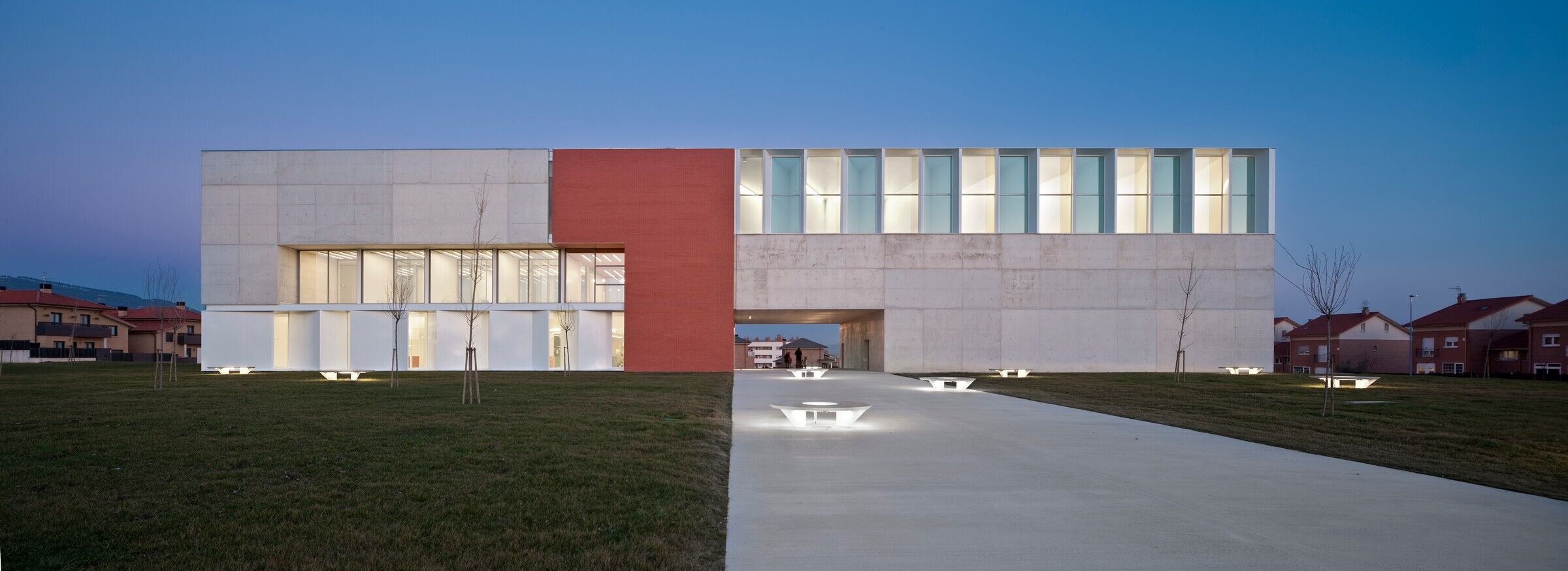
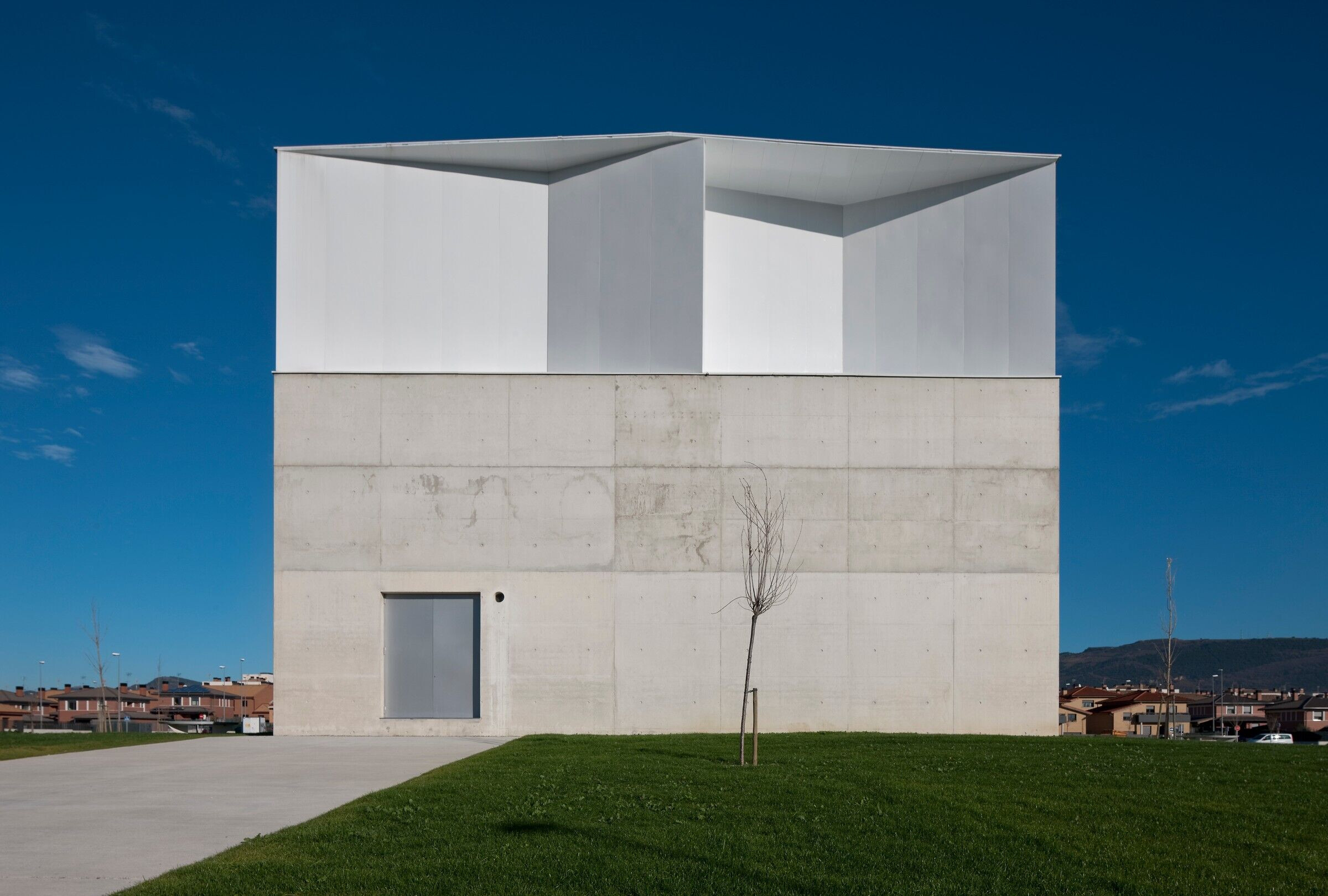
These pieces floors, to the extent possible, have the capacity to be reorganized in a continuous way, even the capacity to modify their physical occupation in the global project.
The placement and link of the pieces are determined by the site, the program, and the particular characteristics of each one of them. The building-play is thought from the hypothesis that the logical phases of construction are: the library and play center first, the auditorium, offices and multipurpose rooms next, and finally the music school.
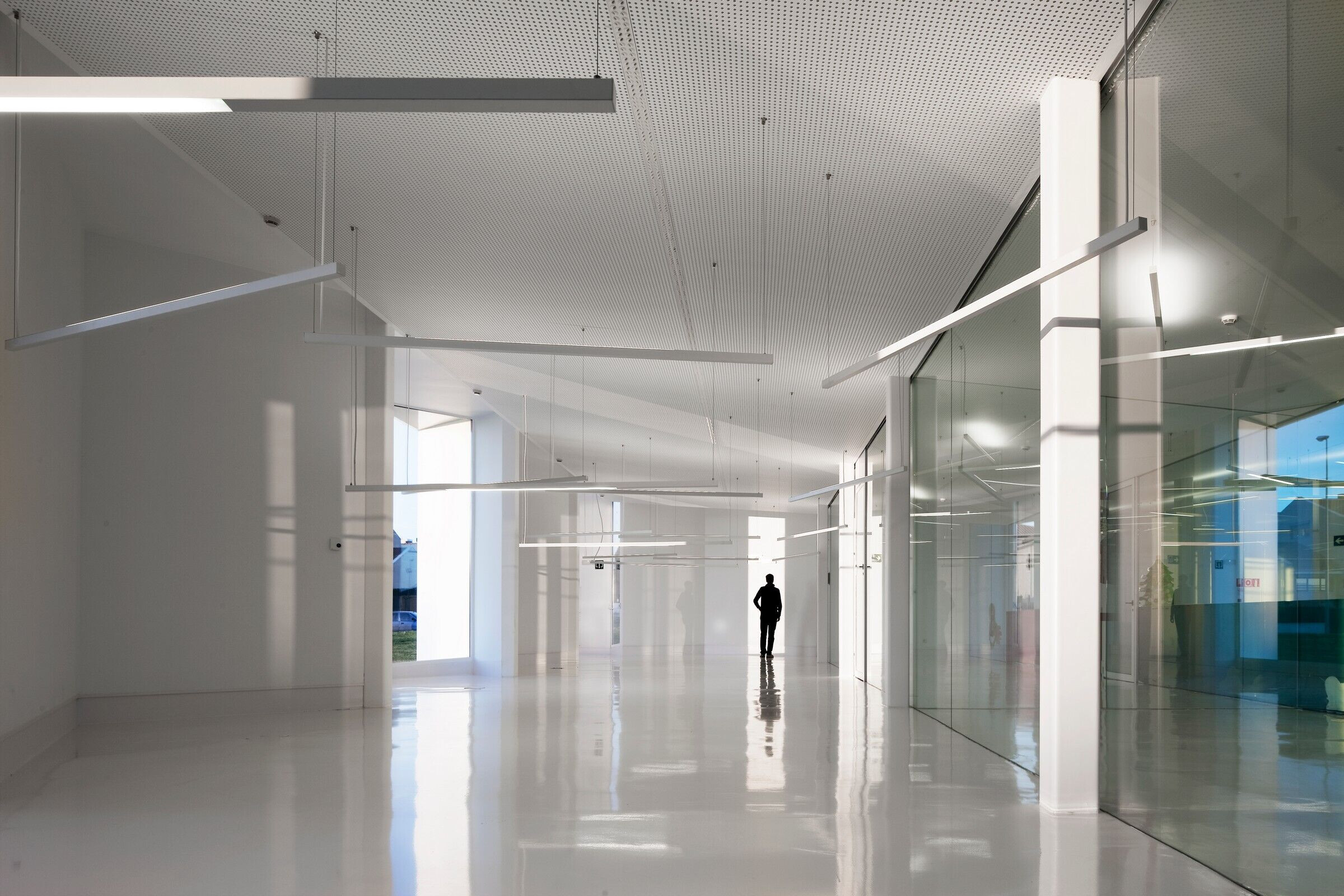
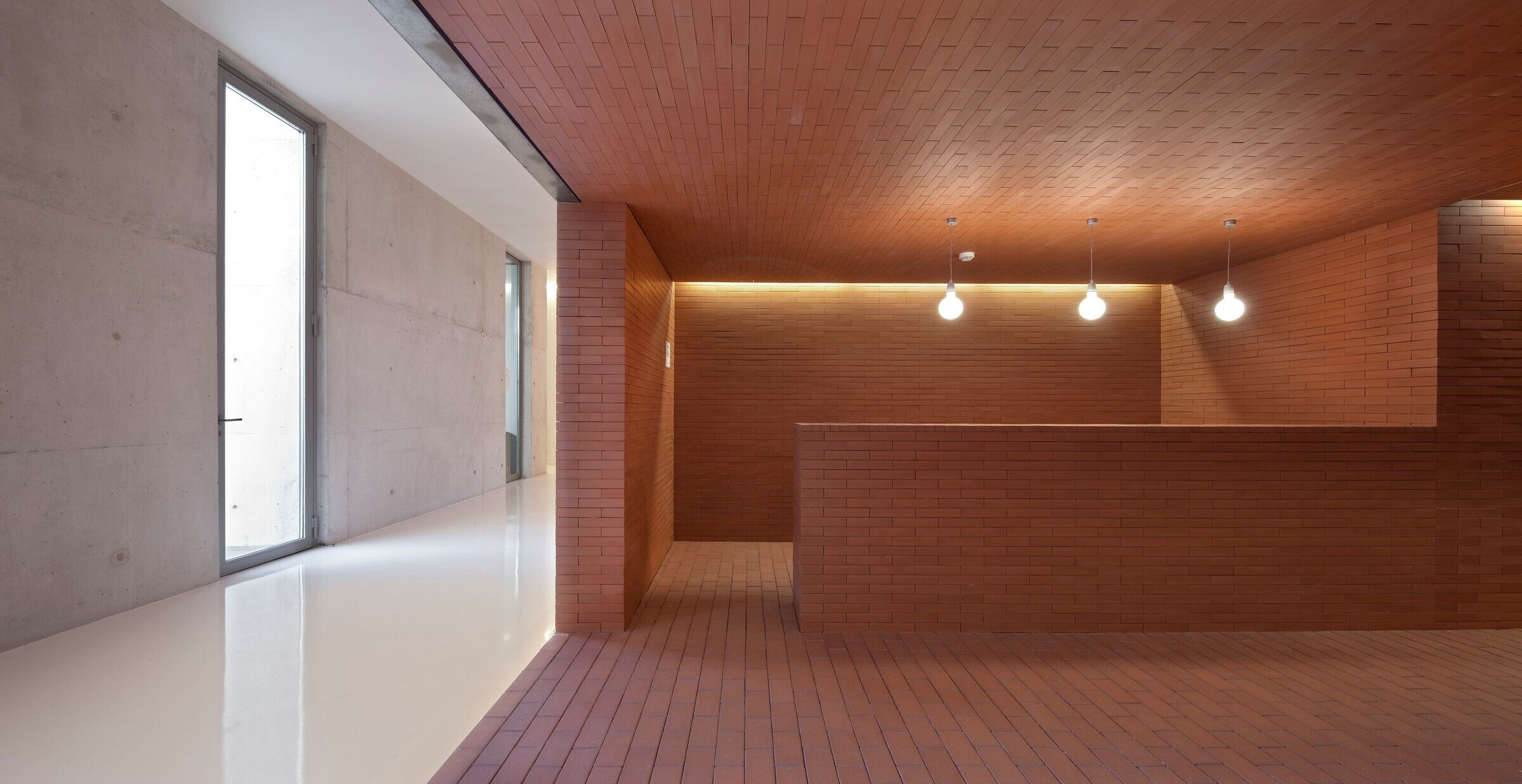
Team:
Architect: Taller básico de arquitectura
Photography: José Manuel Cutillas
Developer: Ayuntamiento De Orkoien
Building Company: Ic Construccion
Project Architects: Taller Básico De Arquitectura - Javier Pérez Herreras, Fco. Javier Quintana De Uña
Project Manager: Javier Pérez Herreras, Fco. Javier Quintana De Uña, Edurne Pérez Díaz De Arcaya
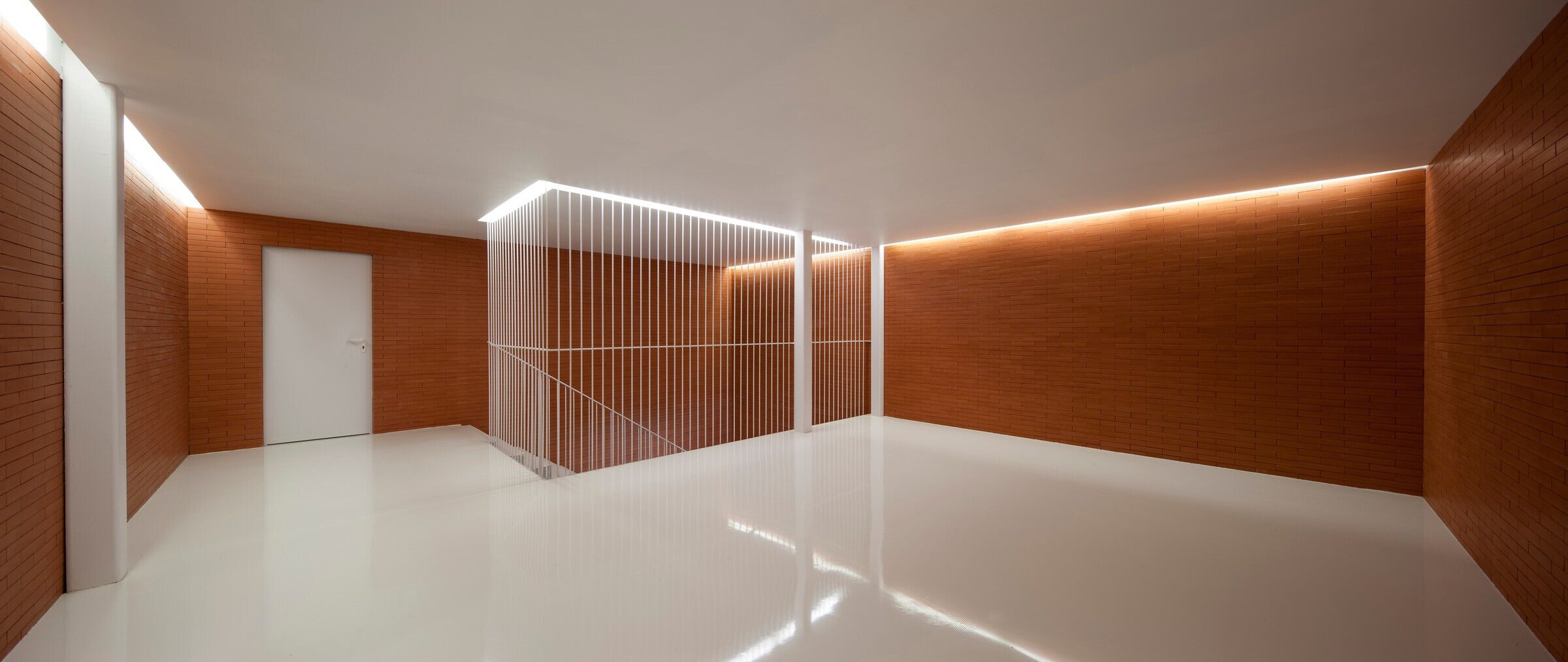
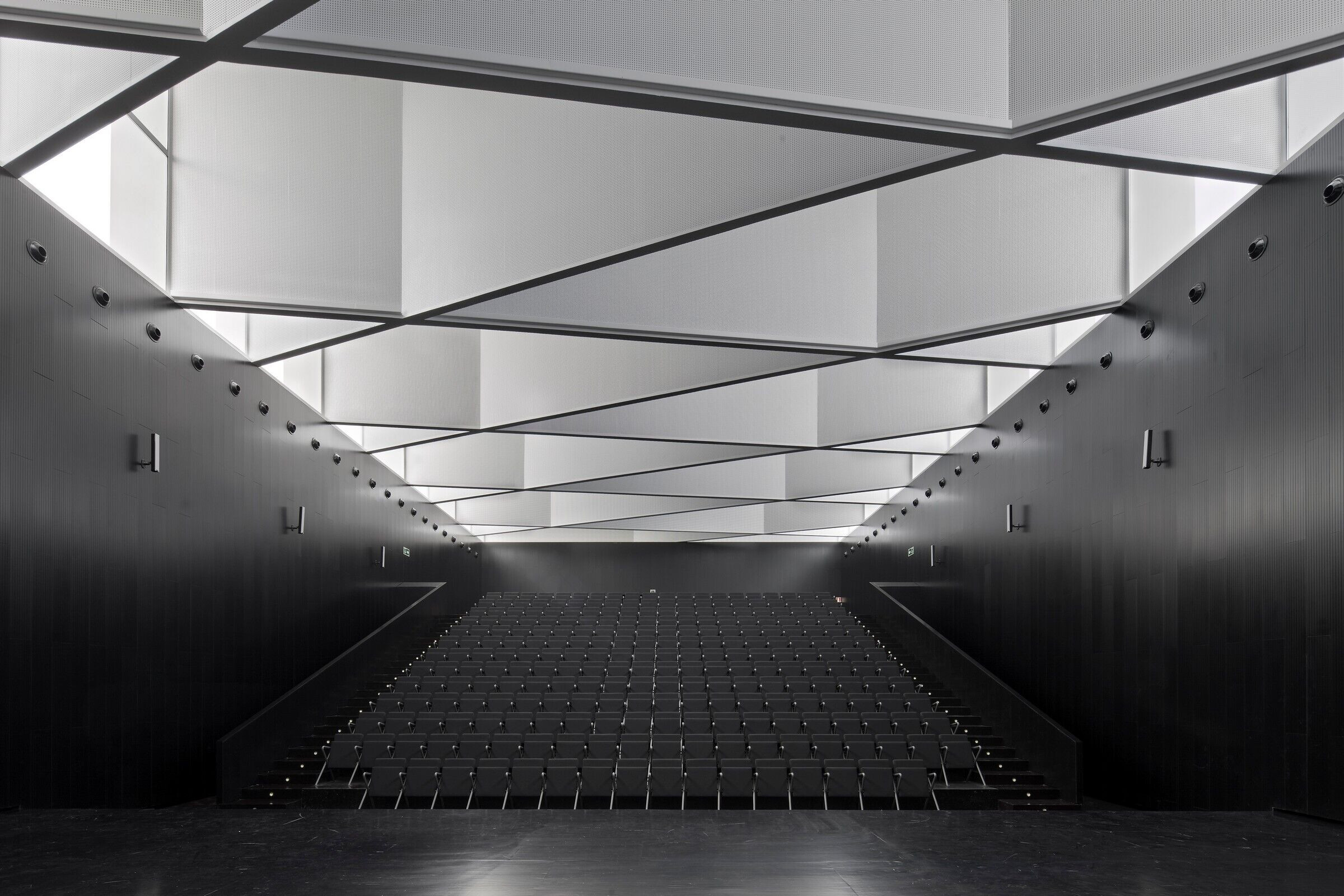
Material Used:
1. Facade cladding:
Facing brick: MALPESA - P. Rojo Madrid
Reinforced concrete
White lacquered steel RAL 9010
2. Pavements:
Cobblestone: MALPESA - A. Rojo
White epoxy resin
Wooden pavement in patio
3. Handles: JNF - Manillas Y Accesorios



