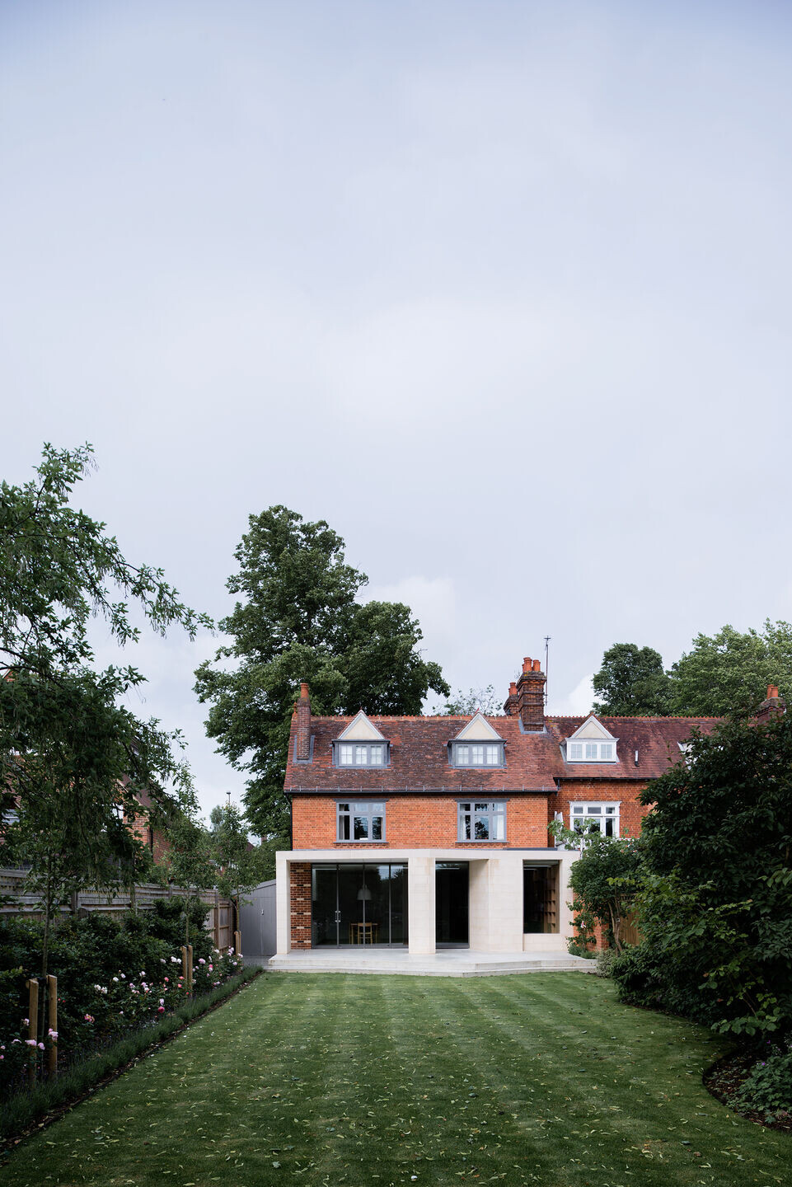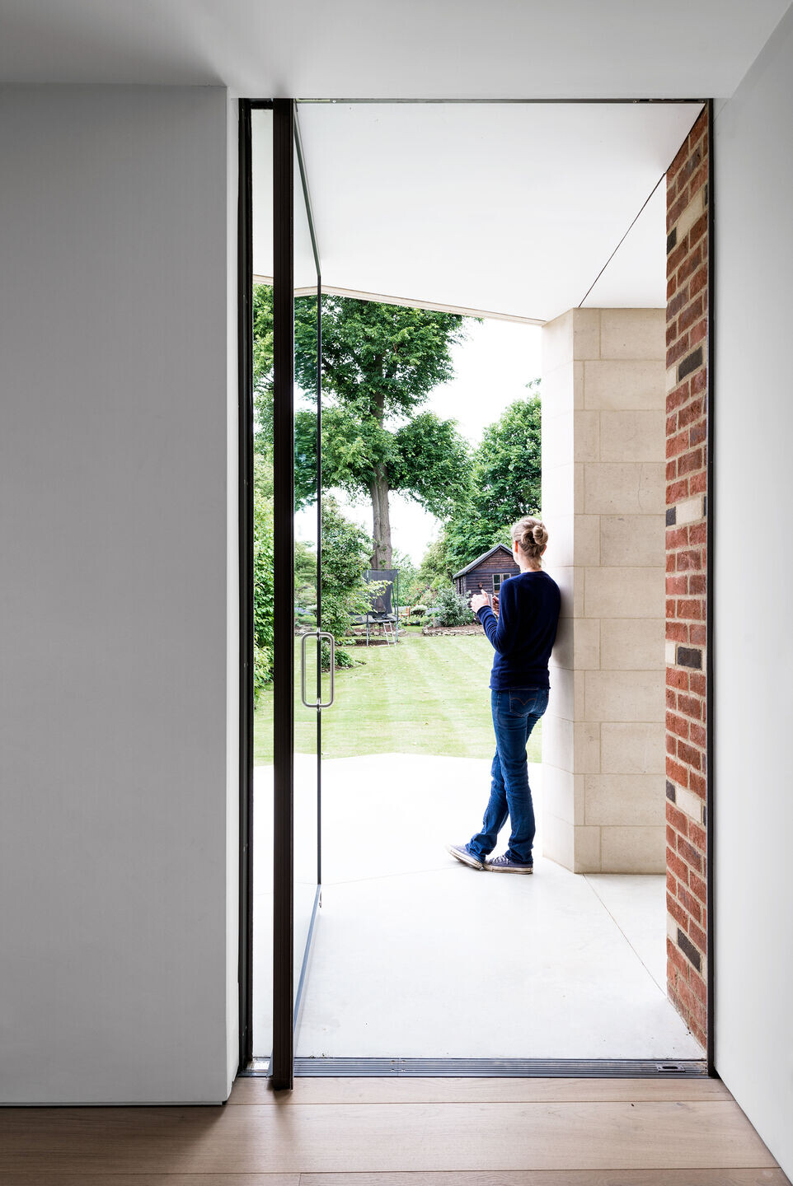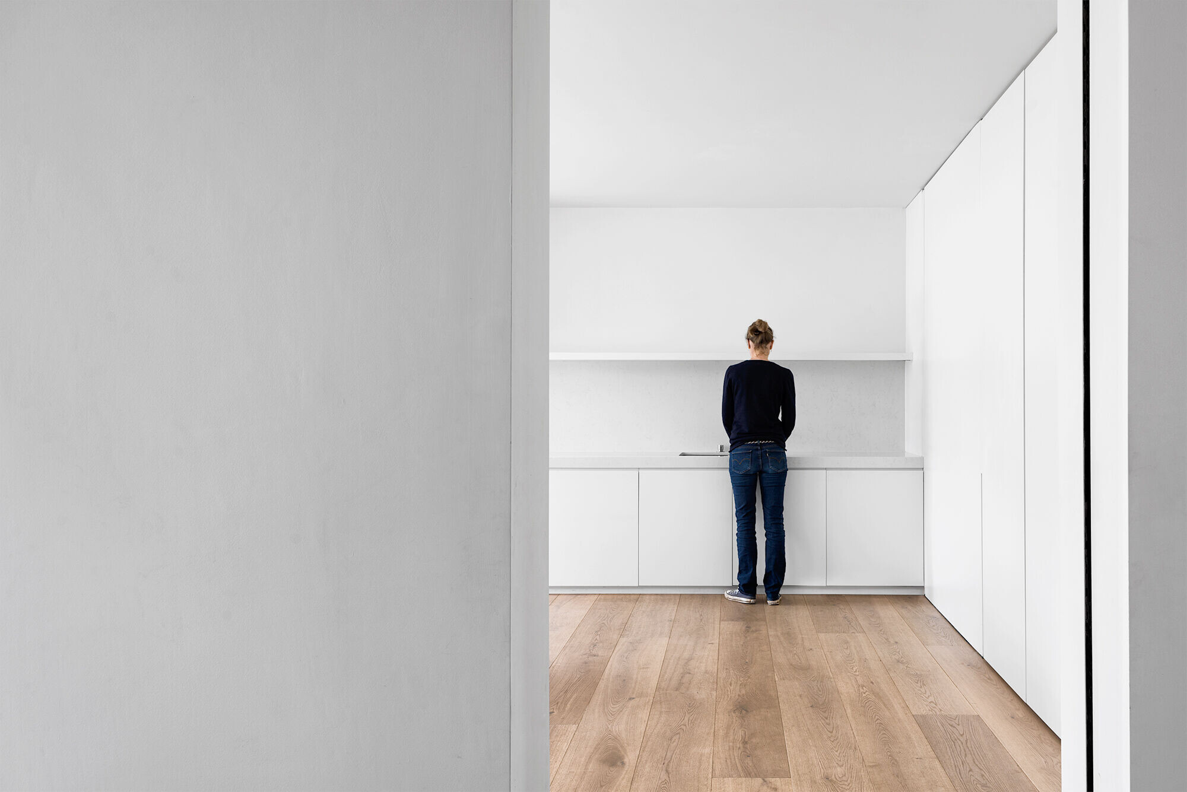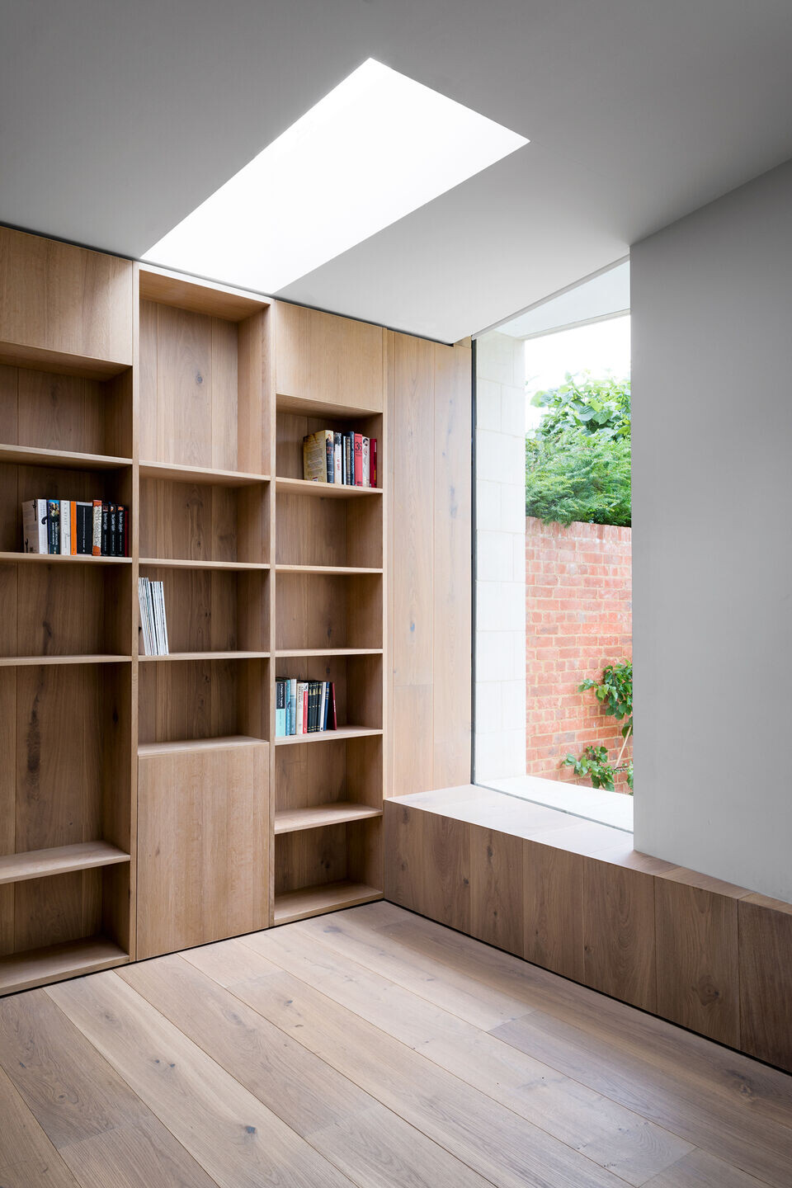North Oxford is littered with a dizzying array of fine late Victorian and Edwardian houses owing to an economic boom in the late 1800s and a frenzy of housebuilding by the industrial and merchant class of the city. Many of these houses are in the late Victorian Gothic style and developed a very consistent material language thanks to the ready supply of local stone and brick stock. The house is typical in this regard, but its grandiose façade concealed a deceptively compact layout with curiously compromised bedrooms and living spaces.

We were asked to significantly increase the area of the house, exploiting the potential to find additional space and deliver the scale of home that suggested by the front façade.

This has been achieved by adding extensions to front and back at ground and first floor levels. A complex structural design has allowed the ground floor to become largely open-plan, whilst the upper levels have been extended to lend the bedrooms a little more breathing space.

Externally, we have remained faithful to the traditional building materials of north Oxford, but the time-honoured materials of red brick and limestone have been re-interpreted.










































