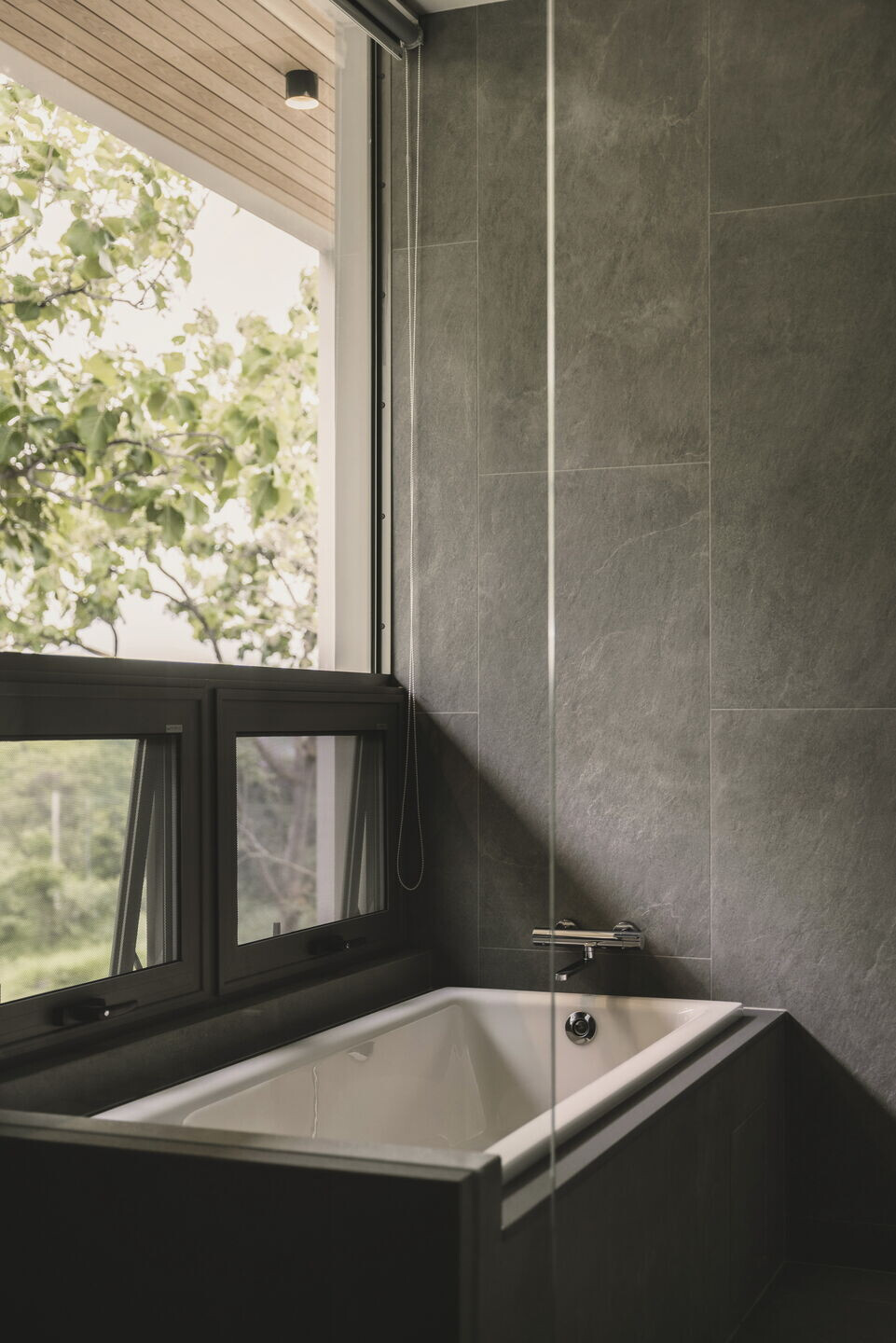This residence is located on an elevated site in Pak Chong District, Nakhon Ratchasima. Surrounded by nature and only a few neighboring houses, the area offers a peaceful and private atmosphere. The sloping terrain allows for expansive views stretching across local farmlands toward the surrounding mountain ranges.
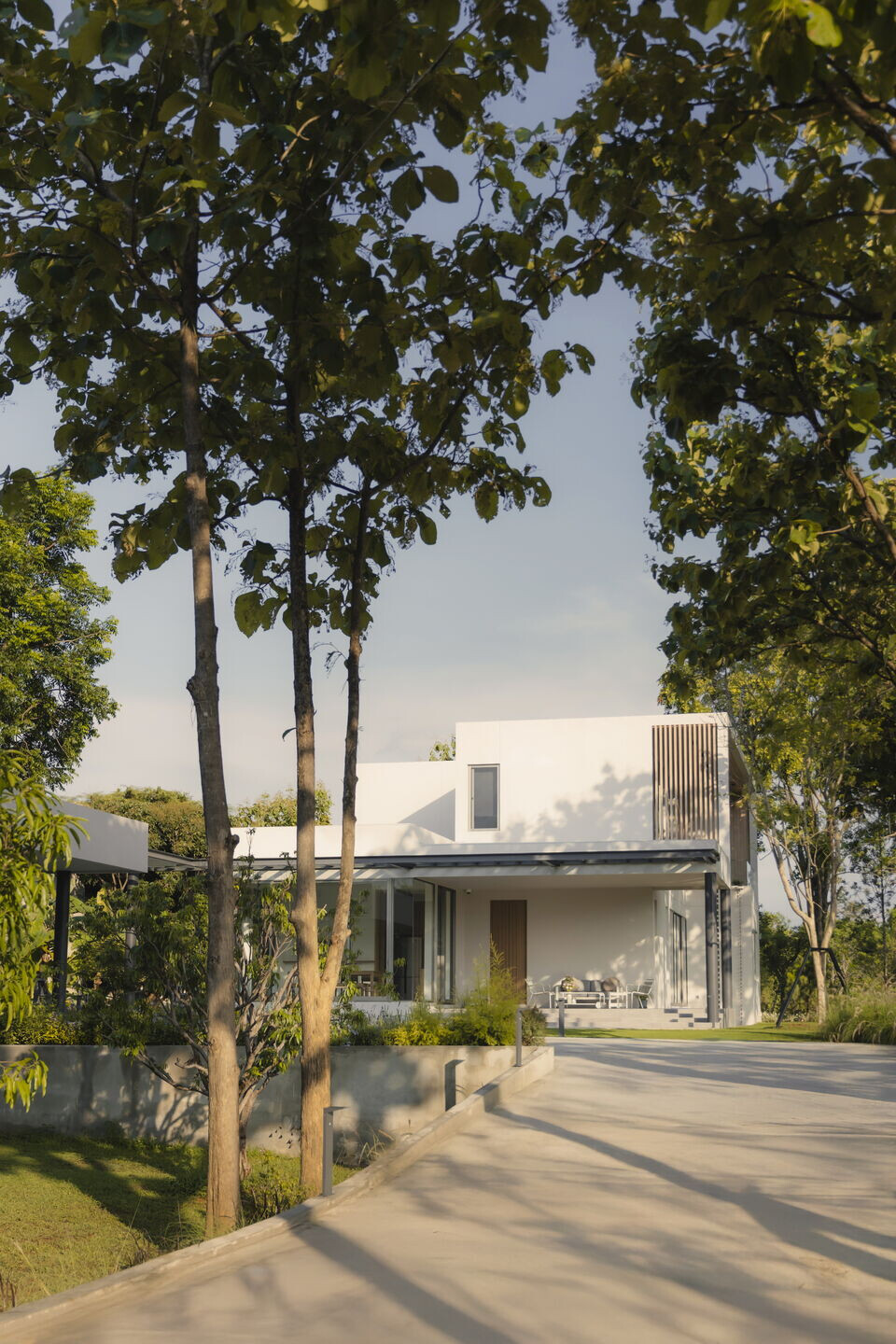
The western side of the site offers the most stunning view, albeit receiving intense afternoon sunlight. Fortunately, a row of mature teak trees lines the western boundary, acting as a natural screen that provides shade and reduces heat gain on the second floor.
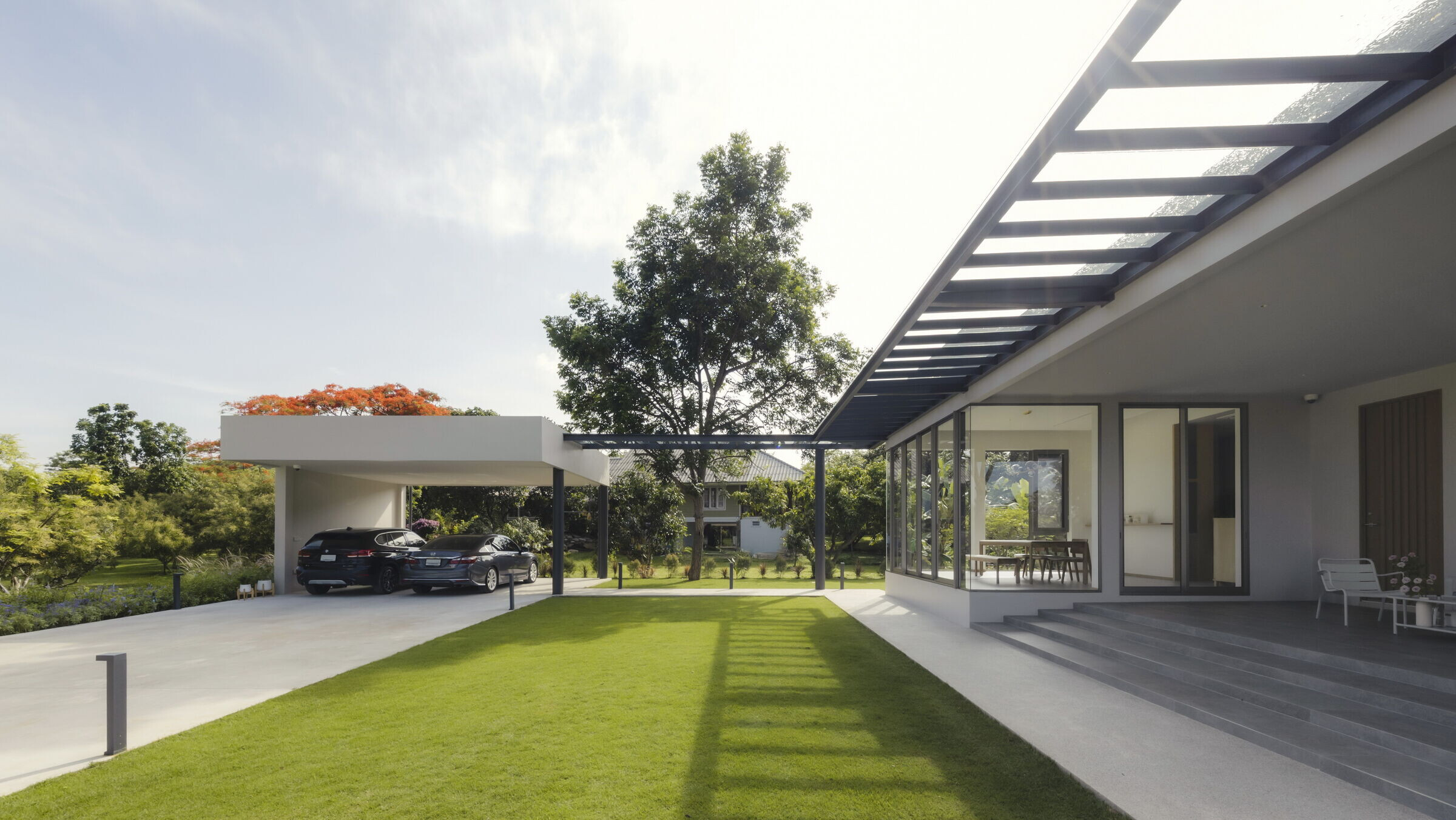
The architectural design emphasizes simplicity and maximizes the connection to the surrounding landscape. The house is organized along a north–south axis, enabling natural cross-ventilation throughout the year. Notably, the site benefits from excellent air quality, with PM2.5 levels significantly lower than in many other areas—a distinctive environmental advantage.
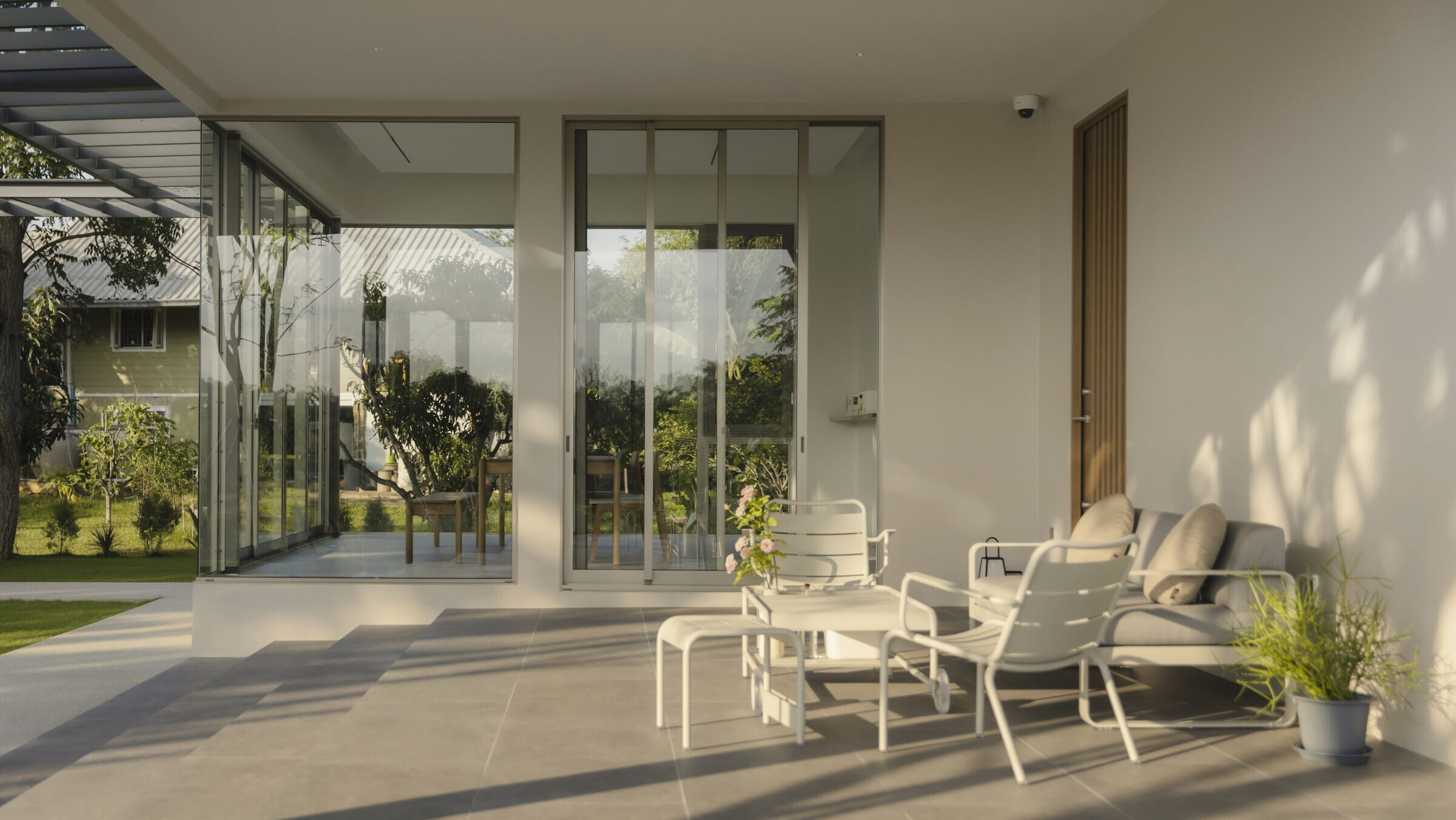
Interior design reflects the owner’s preference for a Modern Japanese aesthetic—minimalist, orderly, and in harmony with nature. Natural materials, particularly wood such as hinoki, are featured prominently in both finishes and furnishings, creating a warm, welcoming atmosphere that resonates with the tranquil surroundings.
Project Description
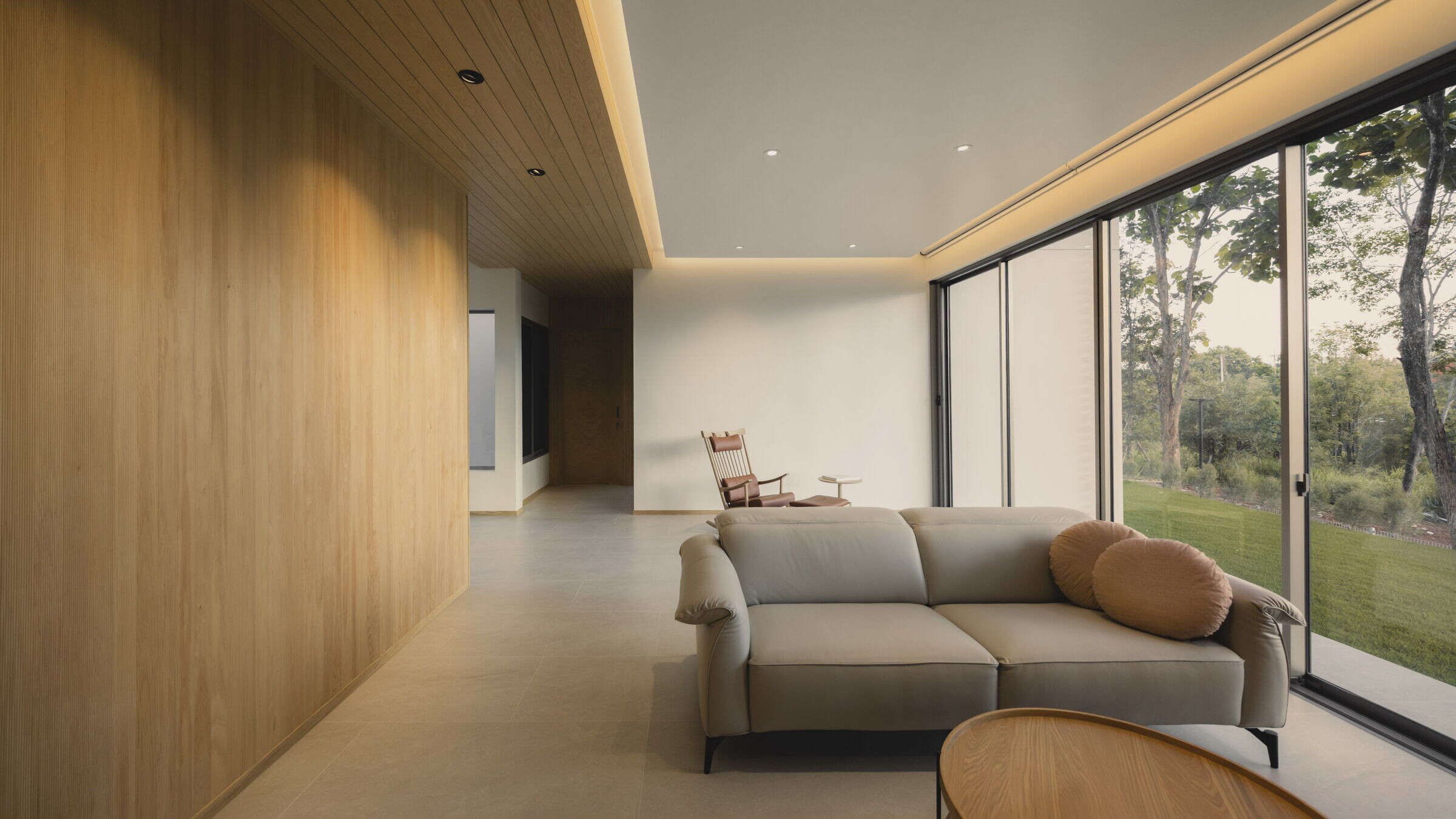
Project Name : PAK CHONG HOUSE
Architect : S+S Architects
Interior Designer : GolfKris Design
Built Area : 387 sq.m.
Completion Year : 2025
Location : Pak Chong District, Nakhon Ratchasima , Thailand
Contractor: P PLUS N Construction
Interior Contractor : GENTLE DECO ARCHITECT AND INTERIOR
Photographer : STUDIO WINDOW WIDE
