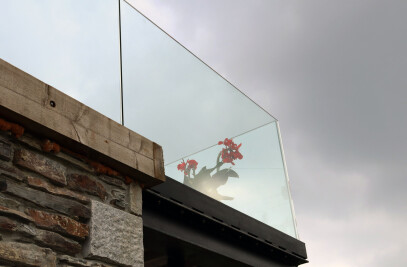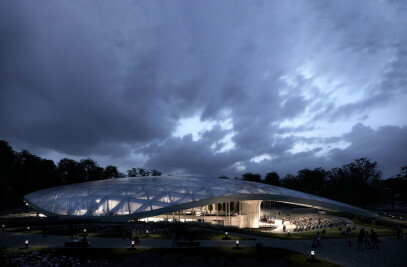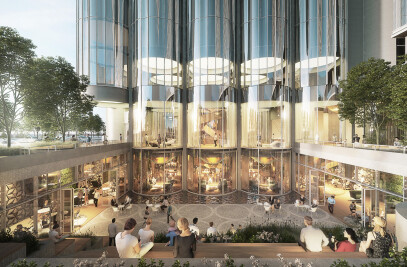Epstein provided architectural and interior design, as well as full-service engineering services, for an expansion & partial renovation to the Park Plaza Senior Living Center in Chicago, Illinois.
Park Plaza is an 180,000-square-foot modern Jewish Orthodox senior retirement facility located on the north side of Chicago, built in 1987. The center includes many amenities for social functions such as a beauty salon, library, and game room, as well as other facilities for physical therapy, and worship in an independent community. Originally, those amenities were spread throughout the building, and one of Epstein's tasks was to bring all of these amenities together on the ground floor to create a new renovated social area for all to gather. In addition to this, Epstein completely renovated the lobby featuring a water wall and aviary as well as designing new finishes for all of the ground floor model apartments.
One of the most exciting parts of our rehabilitation of the Park Plaza community was the design of a new 3,600-square-foot synagogue addition to the East of the existing building. This synagogue was designed to accommodate 70 worshippers on a daily basis. And, as part of the Synagogue's program, Epstein also designed a new glass Galleria which serves as the "social corridor" (aka Main Street) and lobby addition for residents and guests to interact and relax.
The Galleria's glass tubular form slides through, and is embraced by, the screenwall of the Synagogue box. The screenwall is open to the sky and the south, providing shading, privacy and security, while affording an abundant amount of natural light to Park Plaza residents and visitors.
In addition to these facility renovations and additions, Epstein designed numerous site work improvements including a new 30' wide landscaped courtyard and drop-off for residents and guests.
The Epstein designed Park Plaza expansion and facility improvements also features a significant number of sustainable design elements including the replacement of an existing boiler for the entire facility with a high-efficiency boiler, the use of the existing hot water system, the use of under-floor hot air system which utilizes ground insulating properties, LED lighting throughout and all air handlers were located inside the building in an interior mechanical room. Additionally, natural light is now available for 90% of the new spaces and the use of trellis screen wall on south facing synagogue facade helped reduced the cooling load by 50%. Lastly, during construction recycled demolition rubble was used to raise the grade of new addition and the urban heat island effect was reduced by eliminating parts of the asphalt parking lot and replacing it with landscaping and bluestone ground cover.
All of these Epstein designed and engineered upgrades give the Park Plaza community a more welcoming entrance, a beautiful space for worship, and convenient amenities that both residents and guests will be able to enjoy.

































