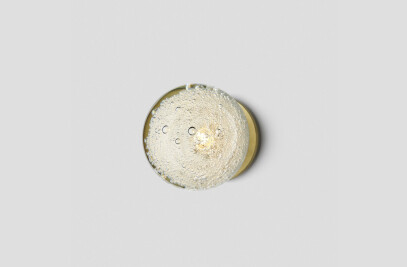Pavilion House is a double-fronted post-war weatherboard house in the bayside suburb of Highett. While the house had been previously renovated, it was in big need of a second living space to accommodate growing children and parents working from home. The design brief was to provide a spacious, light filled addition at the back of the house that better connected to the backyard and proposed pool.

The new rumpus room and study at the rear of the house is designed with lofty ceilings and orientated to catch the north light. Stretched along the south boundary, views from inside look to a spectacular new pool and garden designed by Georgia Nichols. White painted brick gleams next to the white weatherboards of the original house while the playful hipped roof form adapts to minimise overshadowing to the neighbour.

New floor-to-ceiling windows in the dining-living area and new rumpus room orientate towards the pool and garden, creating a warm, light interior. When the glazed sliding doors are open the whole thing becomes an outdoor space and the interior and exterior work really well together.

The house sits in a street of predominantly light coloured, timber houses. The materials selected were chosen to strike a balance between practical and beautiful. Natural, sustainable materials have been used wherever possible. Red bricks were recycled by the client and reused as garden seating. The white brick rear elevation gleams in the north sun, providing the perfect backdrop to the new pool and garden. Generous, strategically placed glazing contributes to warm and light the stunning interiors by Julianne Bull. Inside, the existing lounge area has been updated with a new brick plinth and fireplace, the brickwork seat referencing the new addition. The new rumpus room and study uses sustainable timber flooring to create warmth.

The new addition is kept small, while the existing house is retained intact, reducing waste and reusing embodied energy. The roof, walls and floor of the new addition are highly insulated while new ceiling insulation to the existing house improves overall performance. Large amounts of thermal mass in the form of bagged and painted internal brick walls bring comfort on hot summer days and cool winter nights, while cross ventilation has been carefully considered so that mechanical ventilation is rarely required. New windows are painted Australian hardwood timber frames with low E clear double glazing. The house uses low energy LED lighting.

Pavilion House was designed for interior designer, Julianne Bull and her family. When your client is a talented interior designer who shares your love for sustainable design and the mid-century houses in nearby Beaumaris you know it is going to be a joy. Georgia Nichols completed the team, designing the landscape. The result is a beautiful, coordinated design where the architecture, interiors and landscape learn from each other. I love that the internal spaces look to the garden and pool, vistas that pulls your eye out, a deliberate strategy to make the spaces feel larger.

The design brief was to provide a spacious, light filled addition that better connected to the backyard and proposed pool. The design of the new living space, study and bathroom needed to have multigenerational living in mind, from teenagers through to ageing parents.

Team:
Architects: Sheri Haby Architects
Interior Designer: The Den Interiors
Landscape: Georgia Nichols
Structural Engineer: Bernhard Waschl
Builder: Momentum Building Group
Photographer: Suzi Appel

Materials Used:
Roofing: zincalume custom orb
External walls: bagged and painted brick
Internal walls: bagged and painted brick; plasterboard
Windows: low E double glazed timber windows
Flooring: hardwood timber boards
Lighting: Articolo; Giffin Design
Bathroom: Reece tapware
Heating: Oblica







































