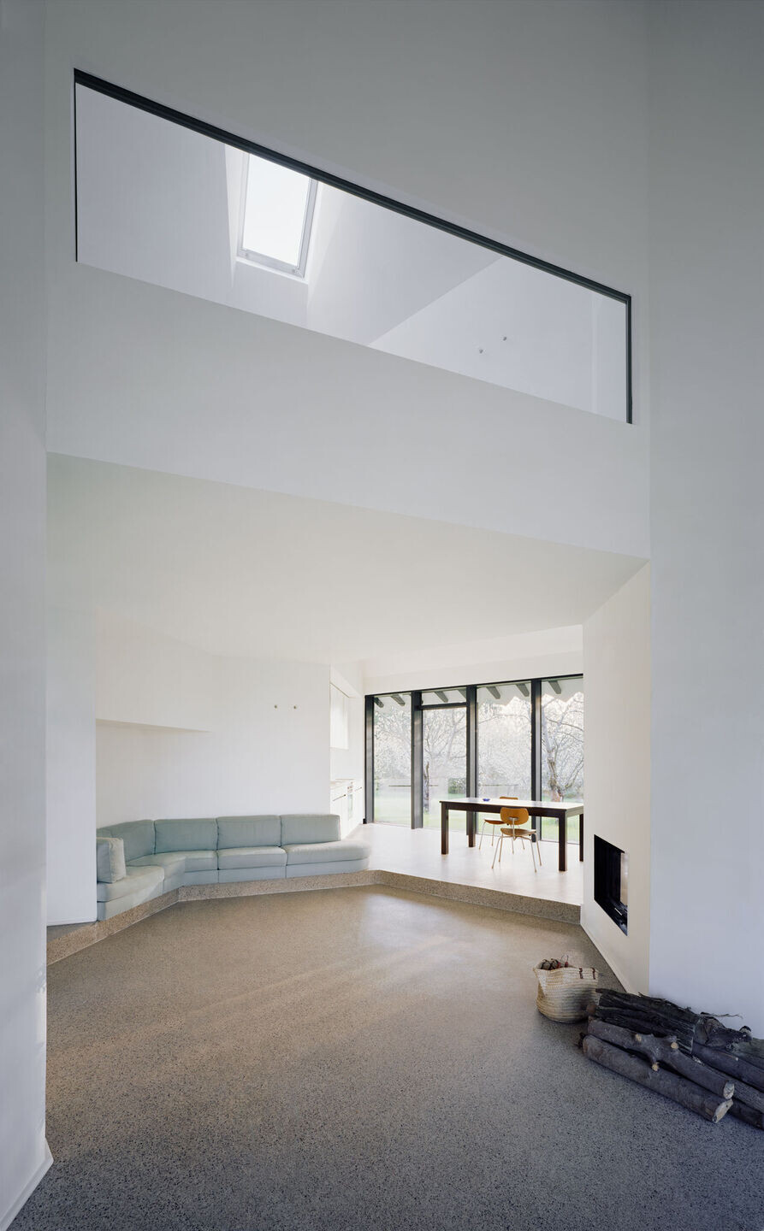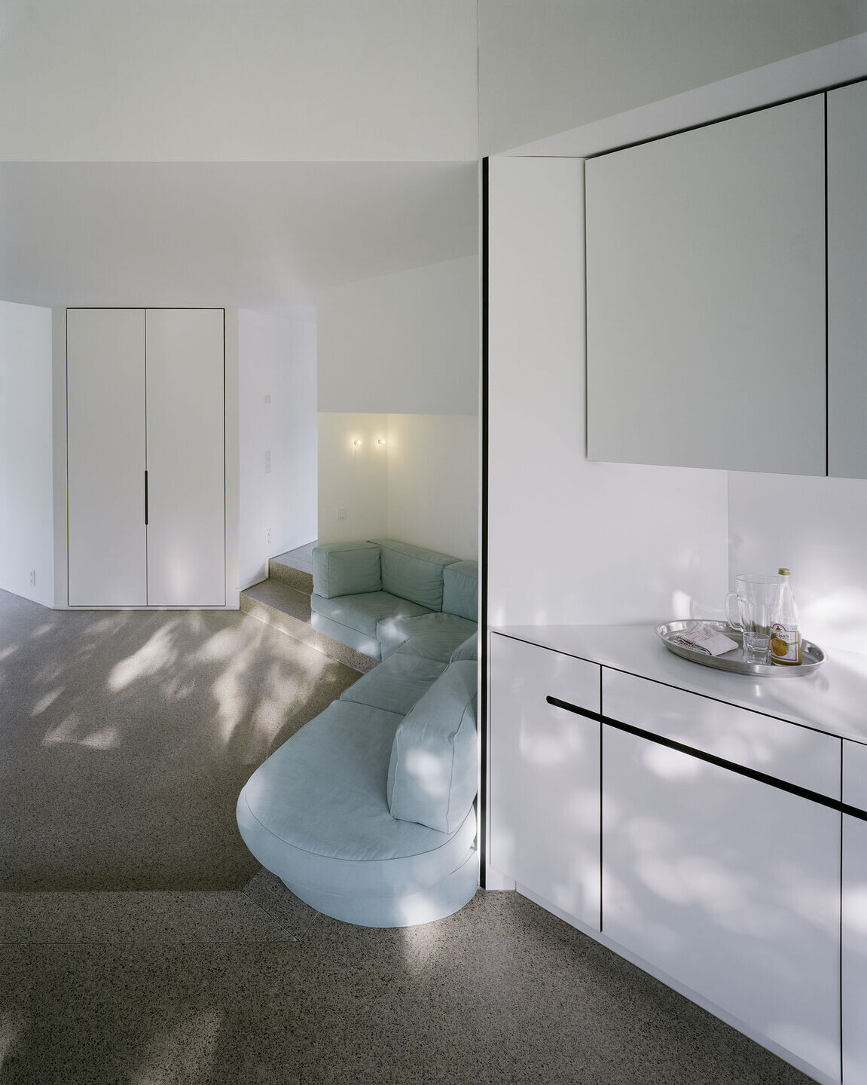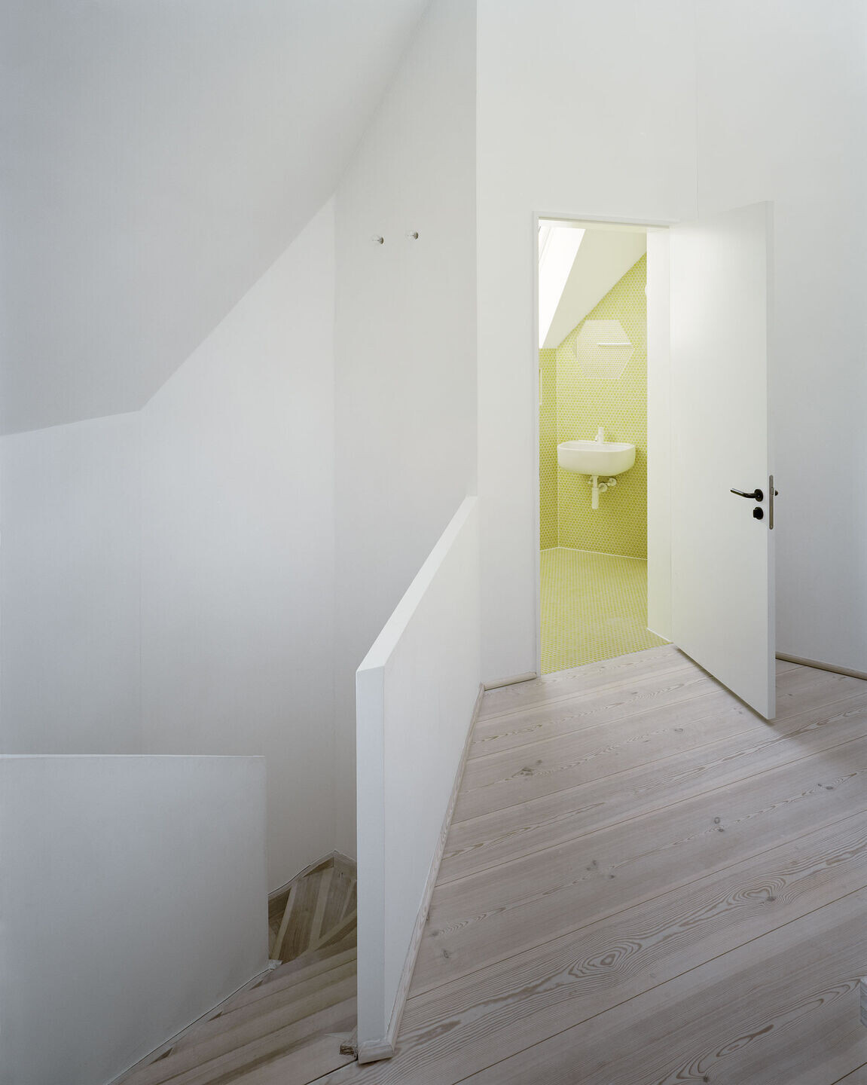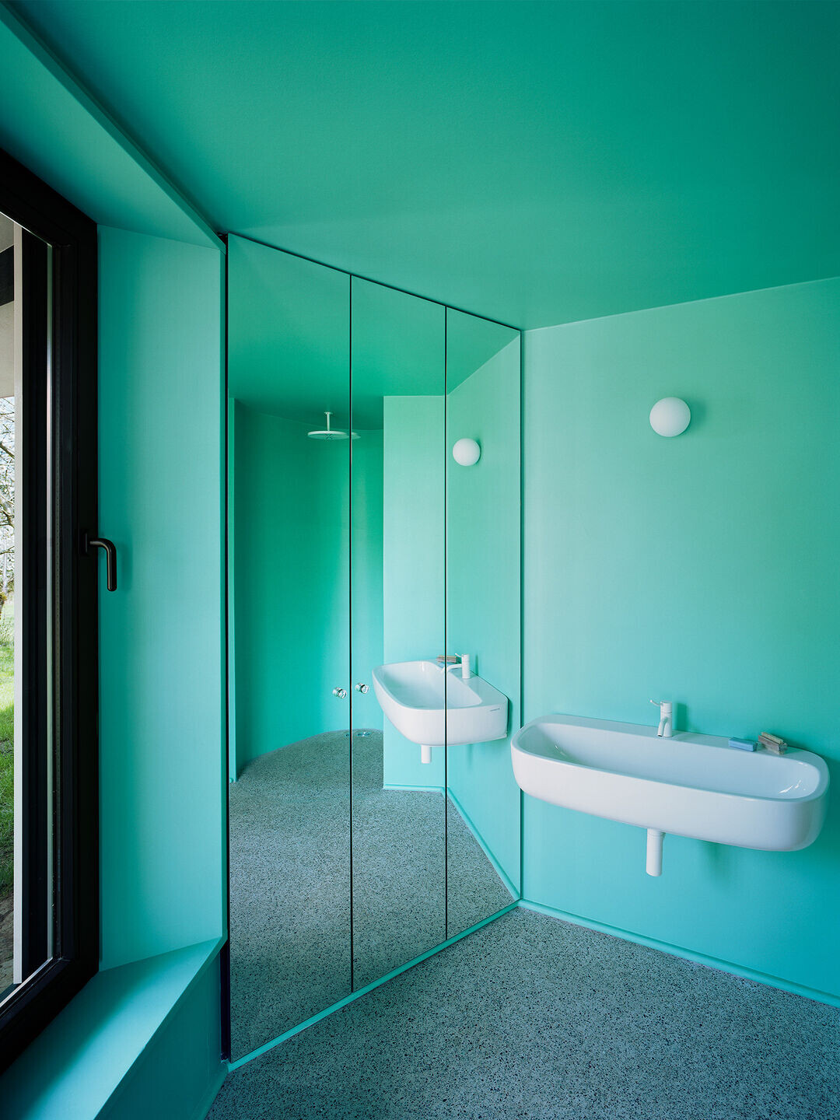In Pinnow, two houses are planned on a lake land: a tower at the highest point and a pavilion on the meadow to the lake. The property contains all the elements of the Uckermark in miniature: hills, forest, lake, also a cherry tree plantation and greenhouses. This project deals with the motif of the narrative, similar to the romanticism of an English landscape garden. They are half houses of pleasure, half for living, which are adapted in their scale and position to the surroundings, in order to emphasize their artificial dress at the same time.The pavilion as a hexagon offers views both in the cherry trees and the lake. The layout of the adjacent rooms around the central living space allows the floor geometry to be arranged. On the upper floor, a large skylight from the bedroom gives a view of the stars. The roof is similar to a hood made of iridescent metal shingles, and in summer it shades through the large roof top on the porch.


On the other hand, almost monolithic, the tower sits on a hill. It is clothed with wooden shingles. The Openings express themselves out of the volume. Its interior is formed by a spatial plan that organizes the ground and upper floor with interlocking room heights. The lounges are located on the ground floor, bedrooms and the studios separated on the upper floor. The window openings are dimensioned in size and proportion so that they frame the respective views.






































