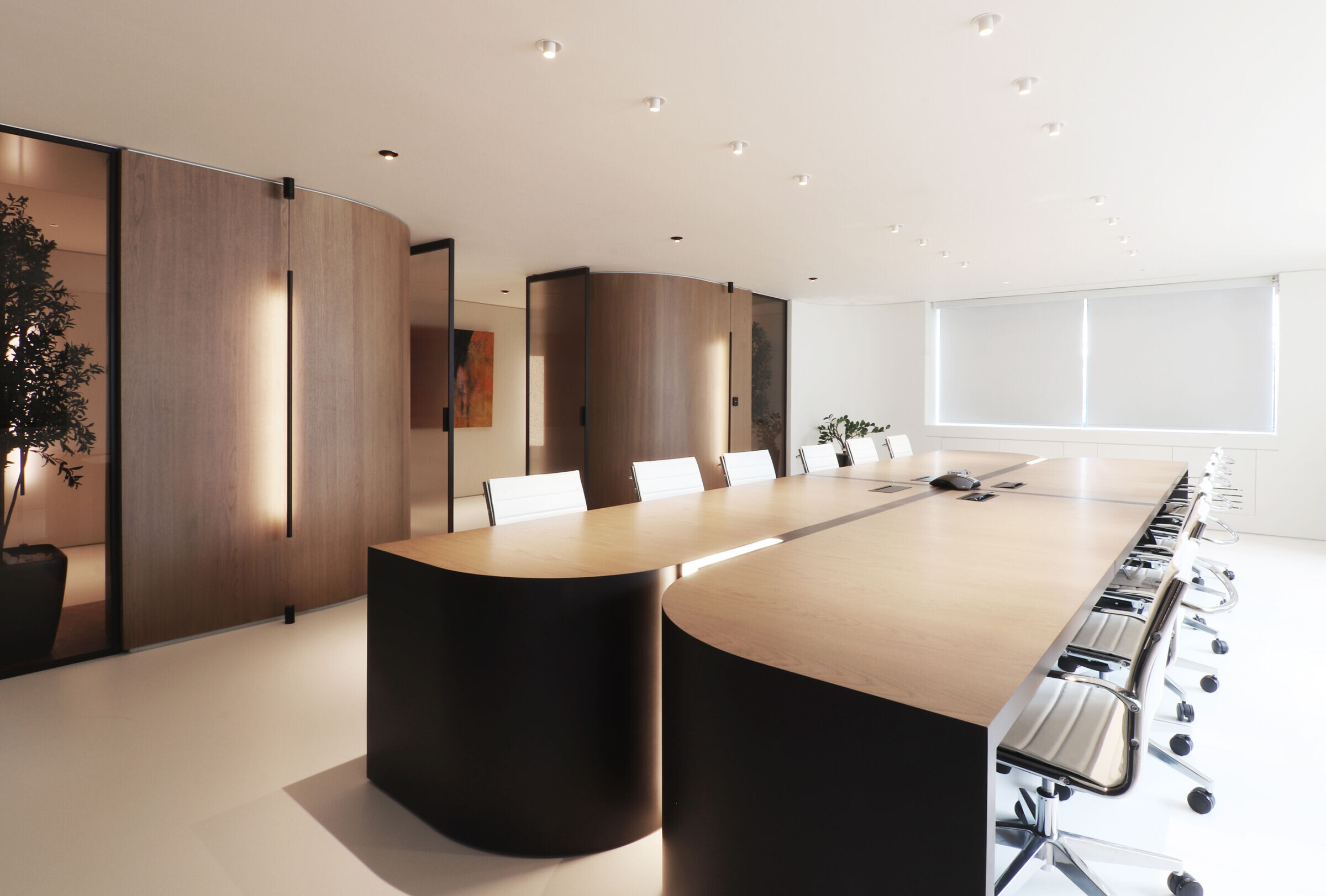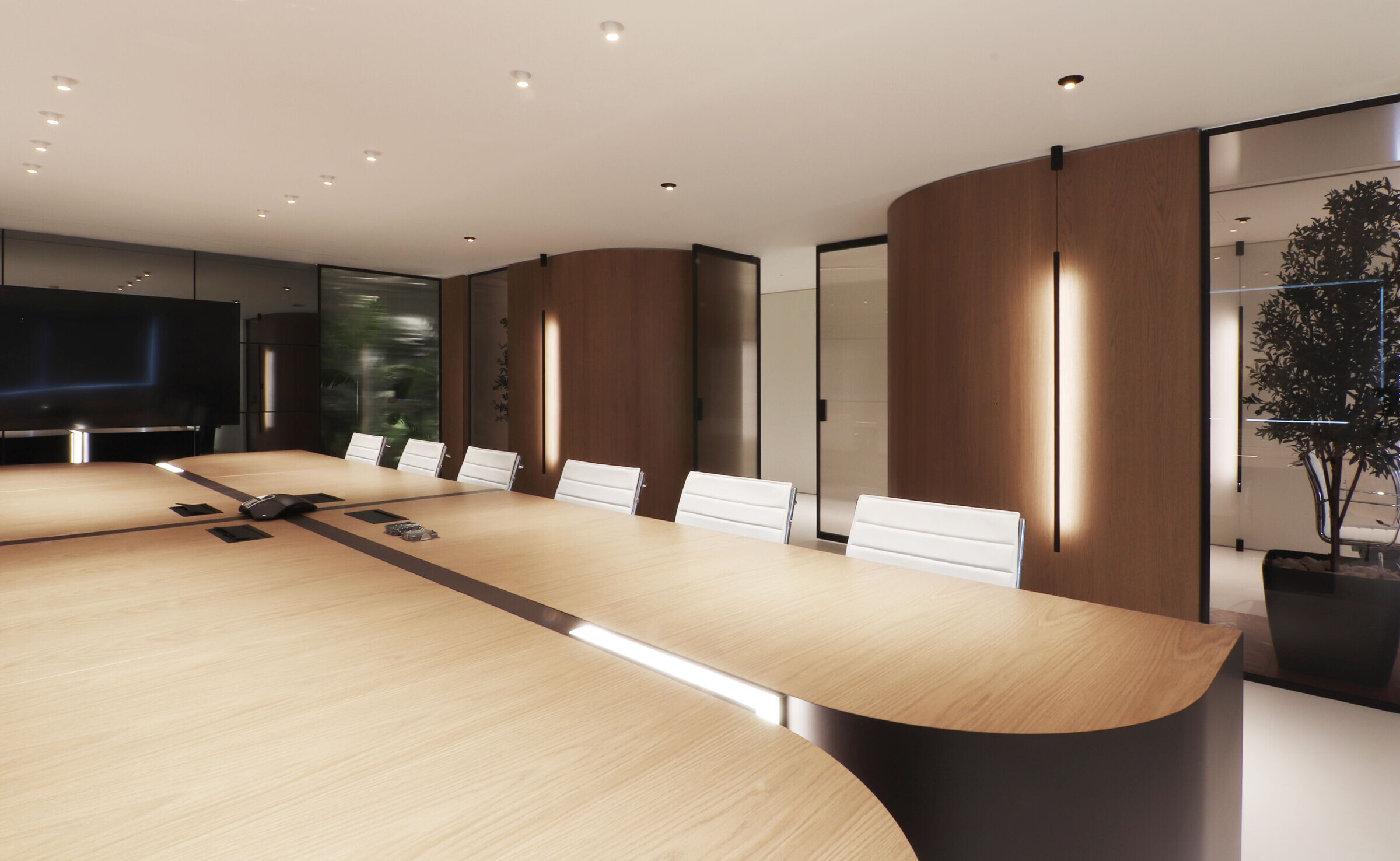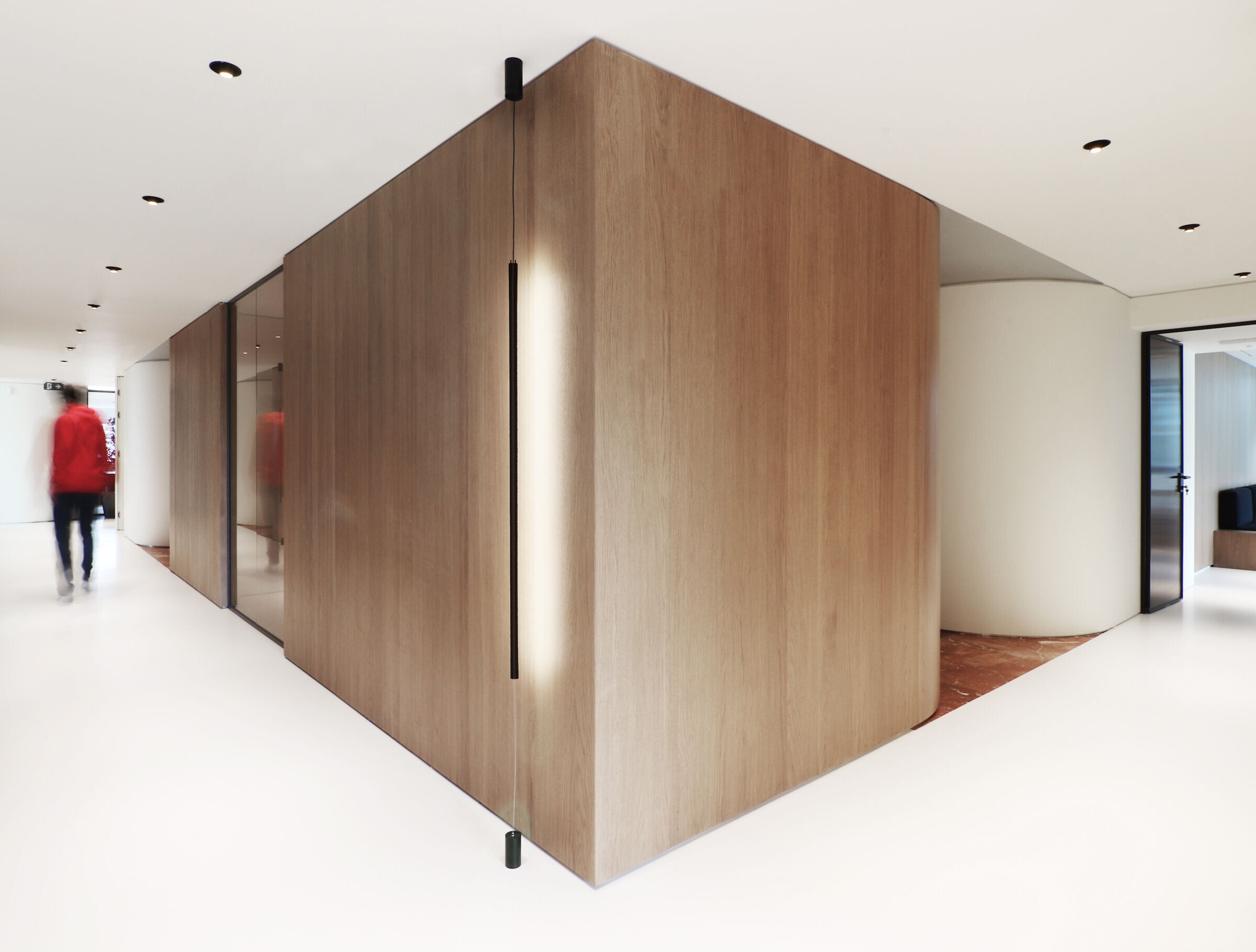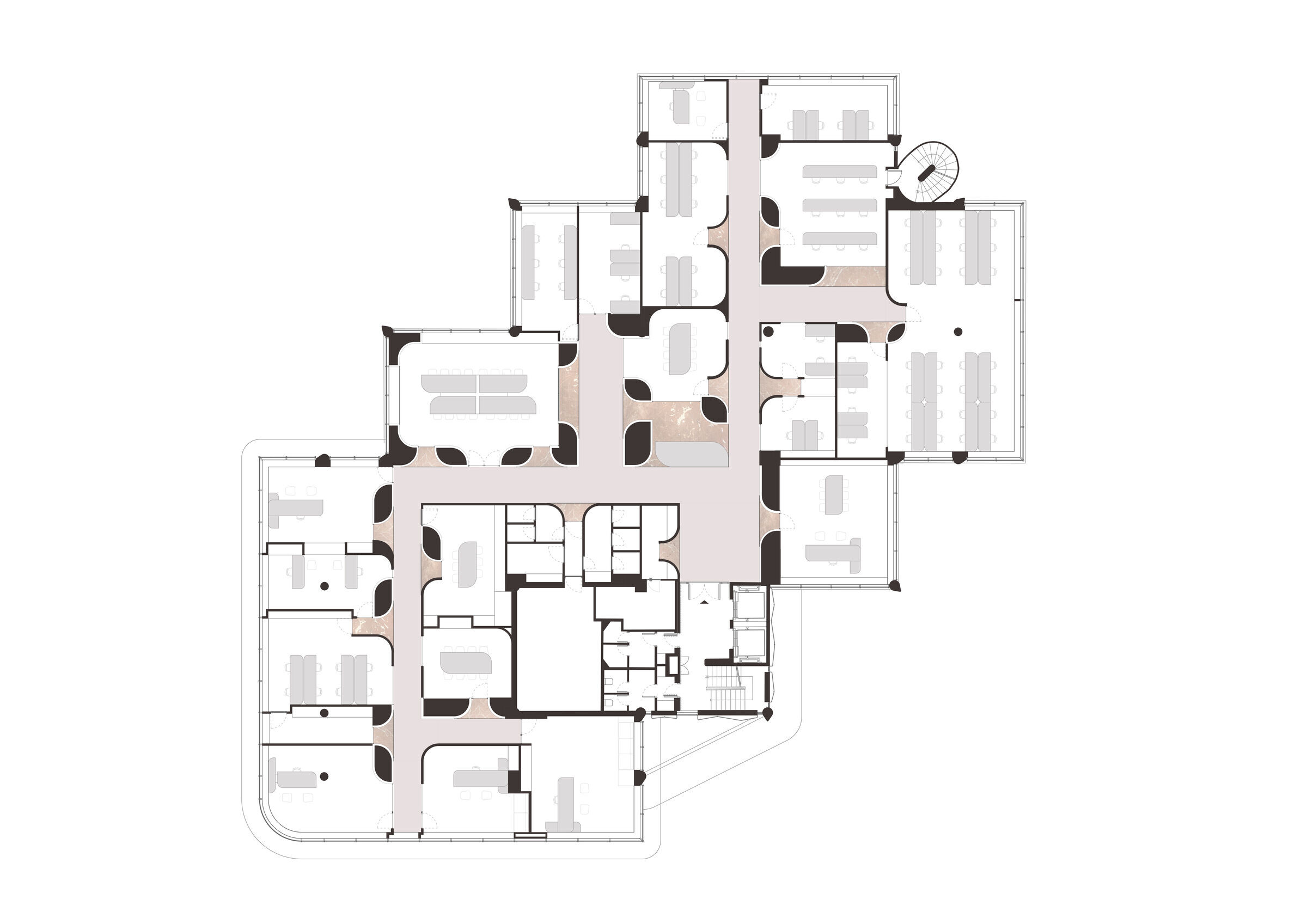The project concerns the new offices of PCCW Global in Athens and consists of 17 separate office spaces serving 80 employees, 3 meeting rooms, a reception area, and auxiliary spaces.

The functional requirements we set are analyzed into four design pillars.
The primary factor was the functional organization of the space in such a way as to minimize internal movement and circulation, avoid congestion in the common corridor, and prevent the sense of a maze-like structure.
Secondly, a very important factor was the circulation of natural light from the perimeter windows to the interior, allowing the space to "breathe."
Additionally, it was a prerequisite to ensure privacy in each office while maintaining visual connections and sightlines, so that users could always orient themselves and perceive the entirety of the space.

Finally, the integration of natural elements was essential, as it enhances the urban work environment and promotes relaxation and tranquility.
The design concept is based on deconstructing traditional partition walls and reimagining them as clusters of petals connected by glass elements. These petals create smoother and more choreographed transitions between spaces, making the experience of the environment more fluid and welcoming compared to sharp edges.
These petals also generate negative shapes—recesses that are marked by changes in flooring and ceiling materials. In these recesses, doors or glass partitions are placed.
Among the seemingly scattered petals throughout the space, "pocket gardens" are introduced, enclosed within glass elements. These gardens incorporate nature into the workspace, acting as an unexpected visual escape. They appear in ten different locations across the office area. The relationship with greenery is direct yet filtered through special ribbed glass, which creates playful reflections.

Materials and lighting enhance the design principles and reinforce the core concept.
The petals are either white or clad in wide-grain oak veneer, creating a rhythm as the user moves through the space, subtly marking the different offices behind them.
The corridor is made of white seamless polyurethane flooring, emphasizing fluidity and continuity from one end of the office to the other. The uniform white floor also makes the petals appear as if they are floating, further lightening the overall composition.
In the recesses formed by the clusters of petals, two additional materials are introduced. The ceiling is clad in stainless steel, whose subtle gloss reflects the vertical elements and enhances the sense of height and uplift. On the floor, Rosso Alicante marble with its distinctive orange-red hue is used to mark "thresholds"—the transition from the communal corridor to the private space of each office.

Glass elements have been used sparingly to ensure the necessary transparency while maintaining a warm and inviting atmosphere. These glass elements are fitted with special tinted films that filter visual contact and provide a soothing effect.
The lighting design is soft and atmospheric, considering the high brightness and radiation of work screens. In modern workspaces, strong lighting is no longer necessary, as it tends to cause overstimulation and fatigue. Instead, the lighting concept focuses on sensory calmness and mental relaxation.












































