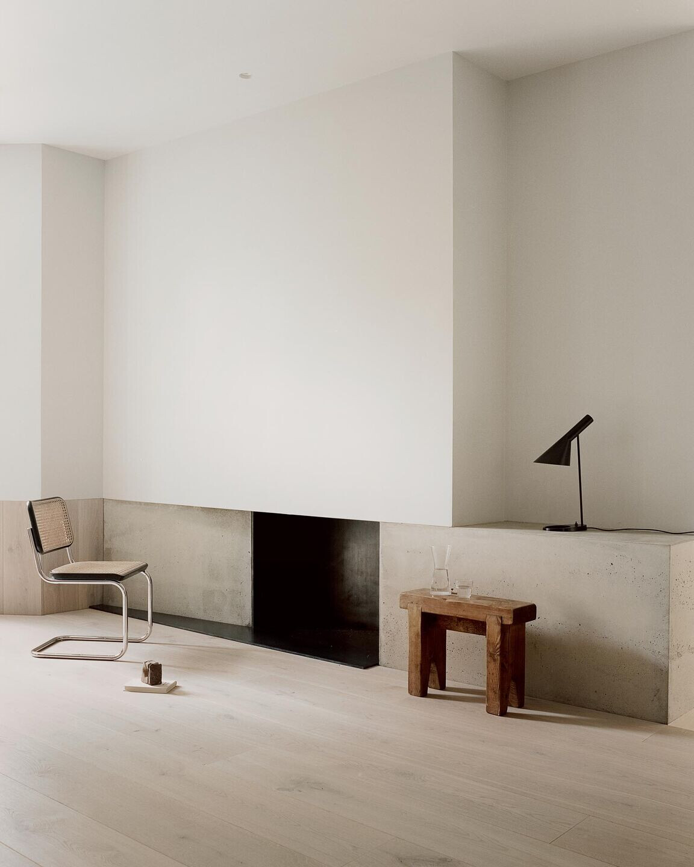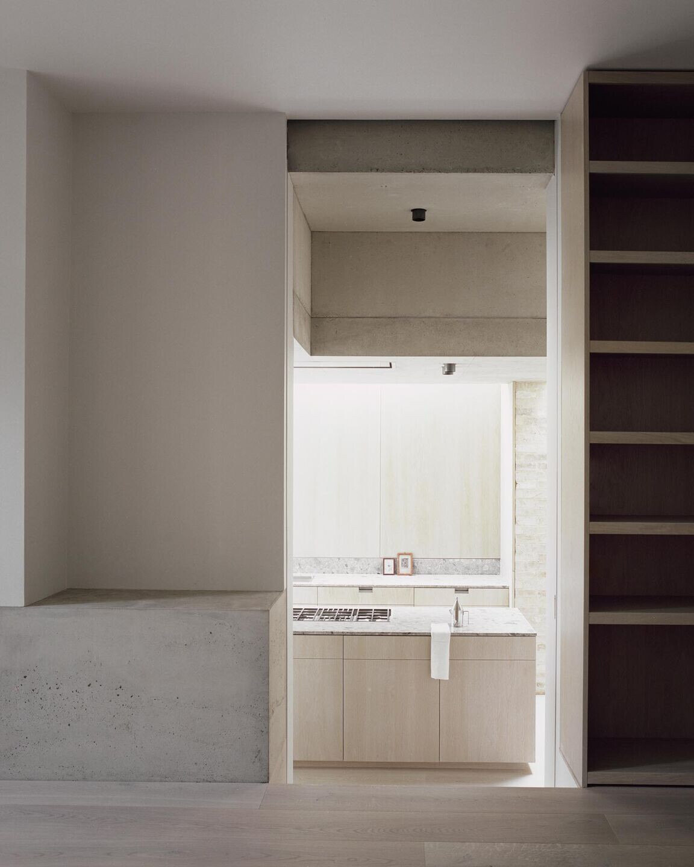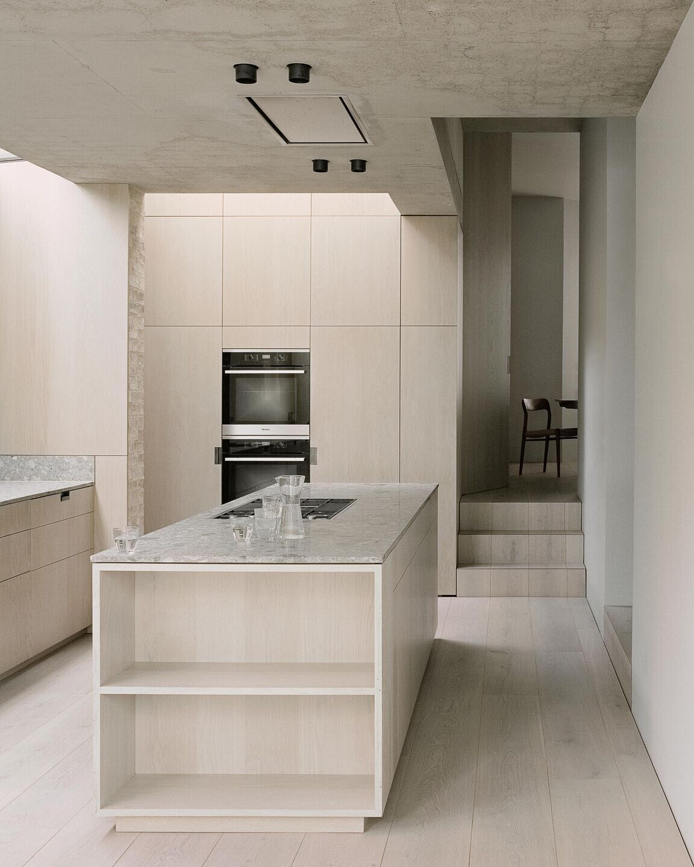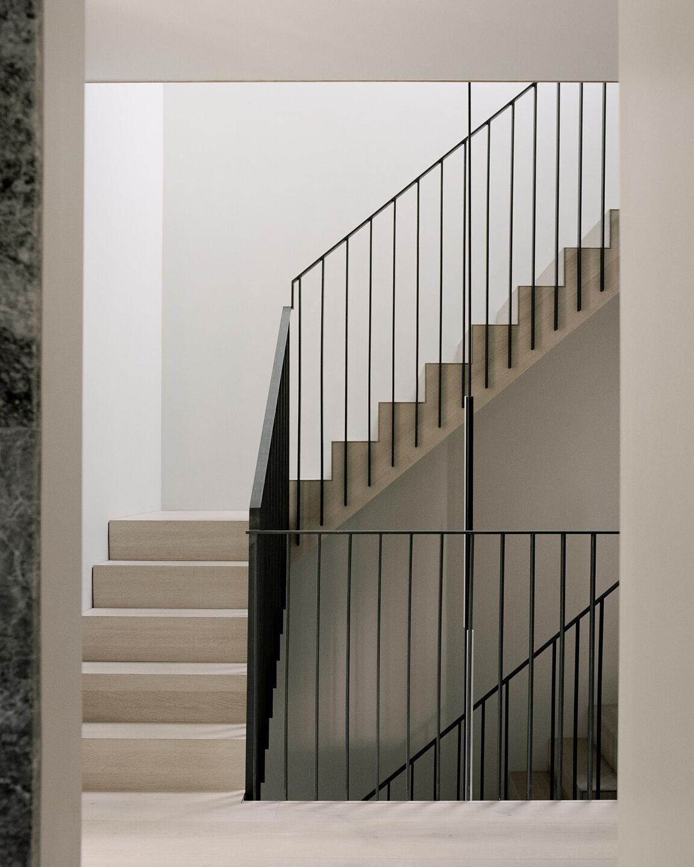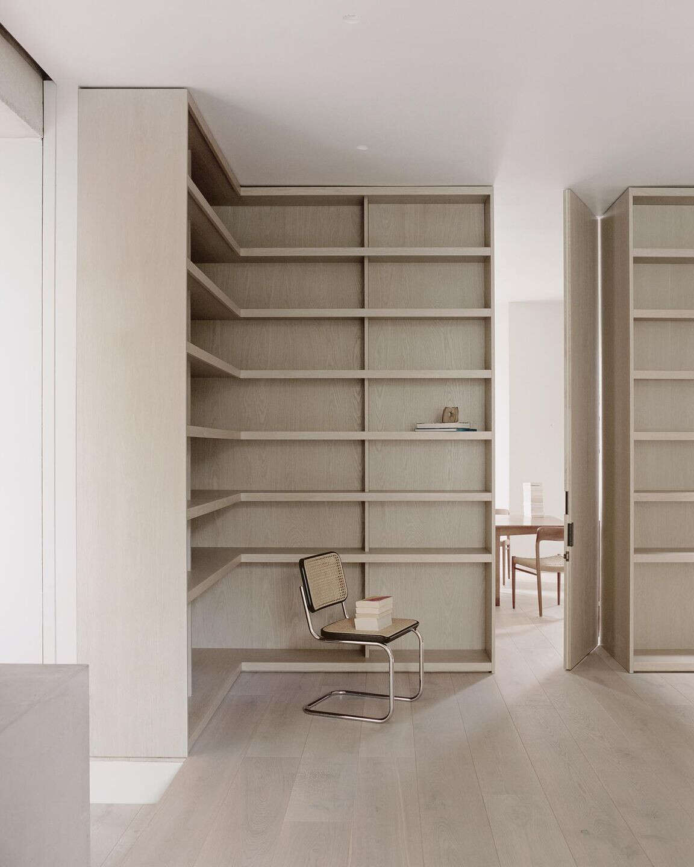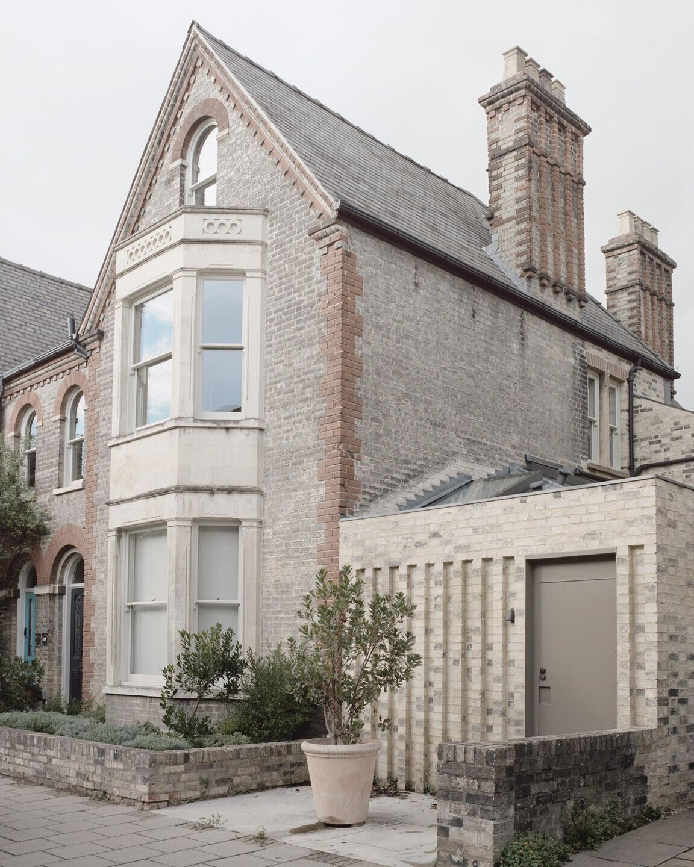Residential Renovation and Extension
Previously extended in the 20th Century, Petersfield House has been hampered by a tight plan that failed to capitalise on its tall ceilings and views out on to its intimate garden. The centre of the building, in particular, was almost devoid of natural light, creating a dark route through the hall and stairwell with poor visual connections to the living spaces around. The proposal therefore centered around opening this central core of the house to the grand living room to the rear and new kitchen to the side. Full height apertures between rooms break down the traditional Victorian partitions, allowing a more connected plan suitable for modern living.
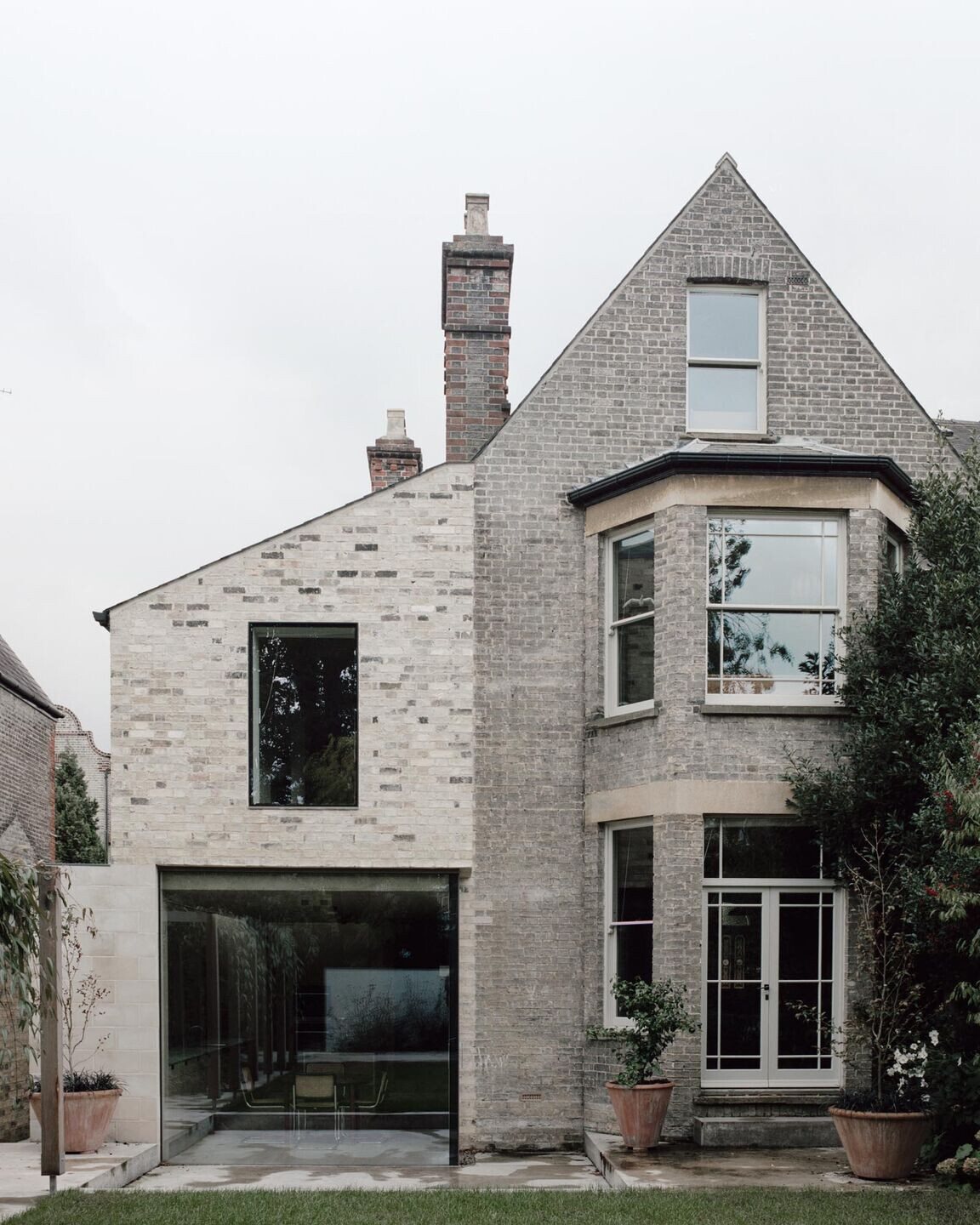
Removing the modern side extension and building up from scratch, planning restrictions prevented us from building higher, so to achieve a more spacious, light filled kitchen, the floor was dropped and a series of generous roof lights scattered along the plan to bring light deep into the building. Encapsulating these openings, a concrete raft ceiling flows up from the kitchen into the living space and auxiliary rooms, punctuated by bespoke light fittings designed by Mclaren Excell.
Elsewhere in the house, statement sculptural pieces break up the simplicity of the plan. The grand, cantilevering fireplace serves as a focal point for the living room, while the oak veneered stairwell corkscrews up the floors, topped by a ribbon of black steel spindles that appear to float on the sides of the stringers.
