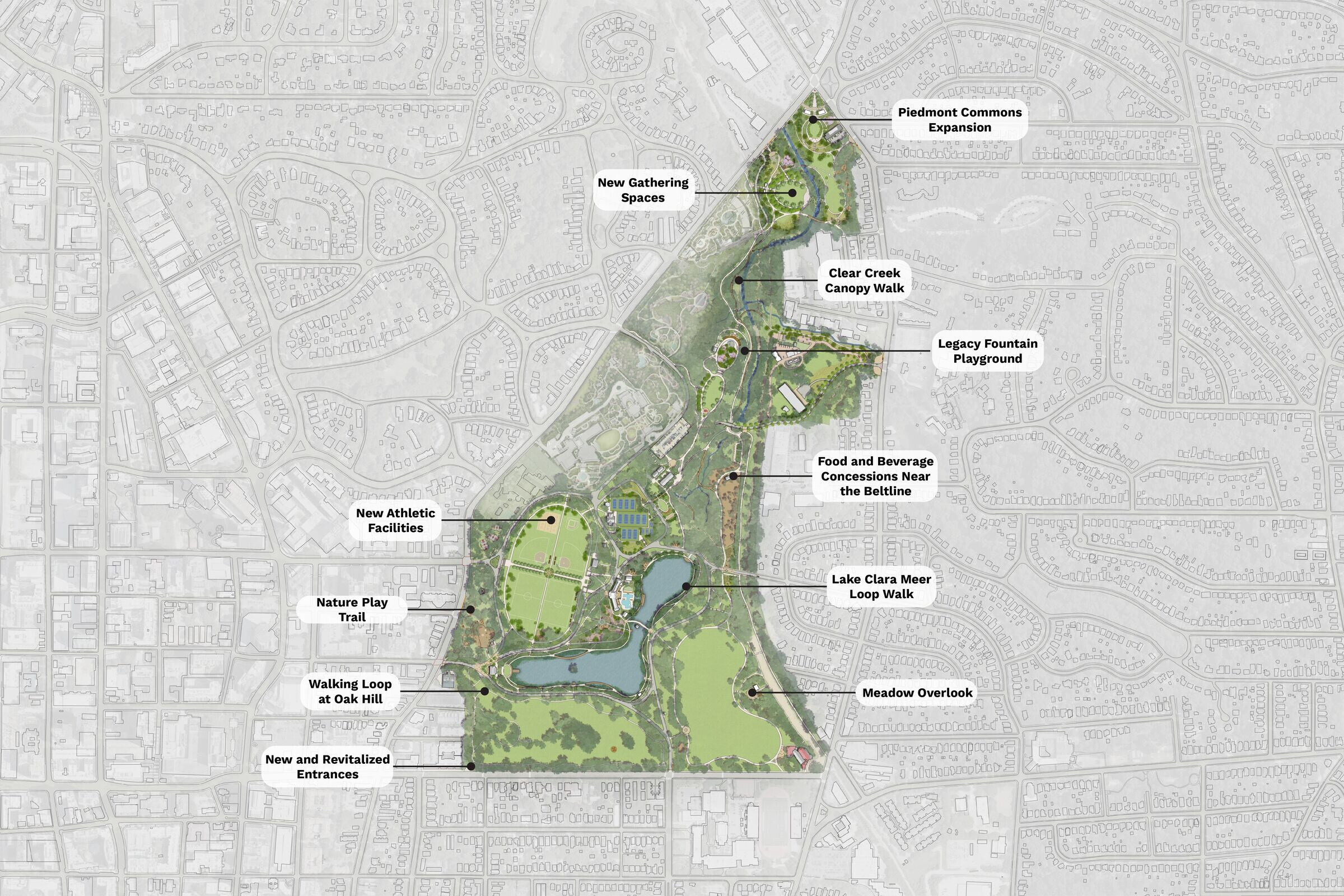The 2025 Comprehensive Plan for Piedmont Park outlines four key principles: Expanding Access to Free Public Open Space for All; Creating a More People-Friendly Environment; Stewarding Healthy & Resilient Natural Systems; and Planning for a Fiscally Sustainable & Physically Maintainable Future. The plan highlights the historic nature of the landscape, envisions new park acreage and amenities, prepares for the anticipated growth in visitorship, and balances the park’s uses as both a local park for neighboring communities and a regional park that hosts events and festivals enjoyed by visitors from across the Southeast and beyond. The plan provides a guide for the Piedmont Park Conservancy and the City of Atlanta to expand access and invigorate the park for all who visit through the design and construction of multiple phased projects.
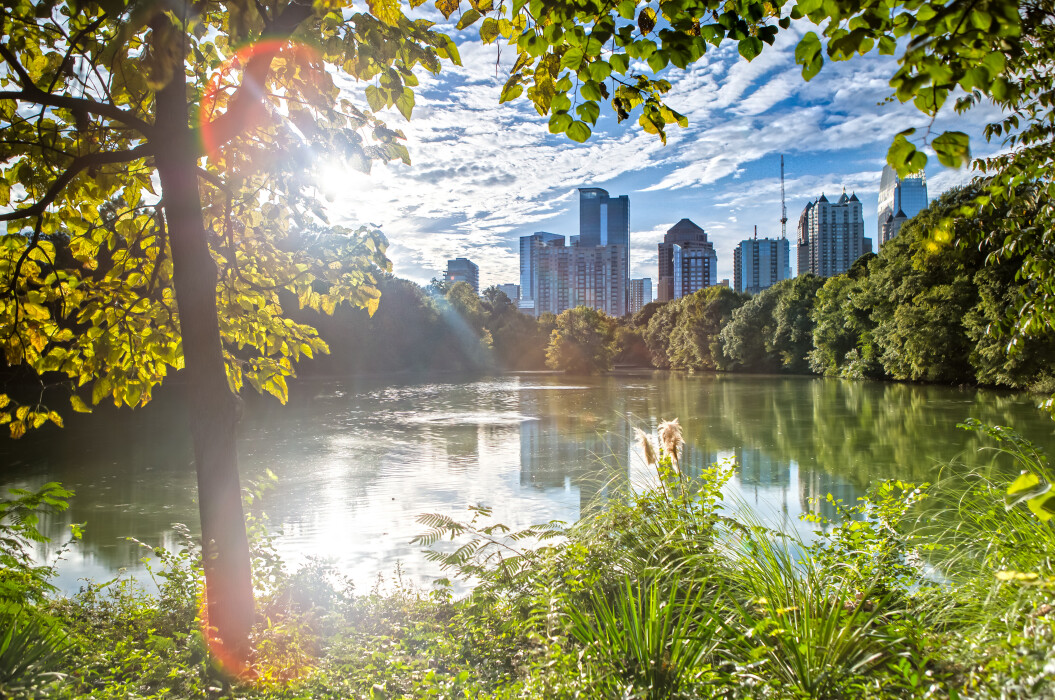
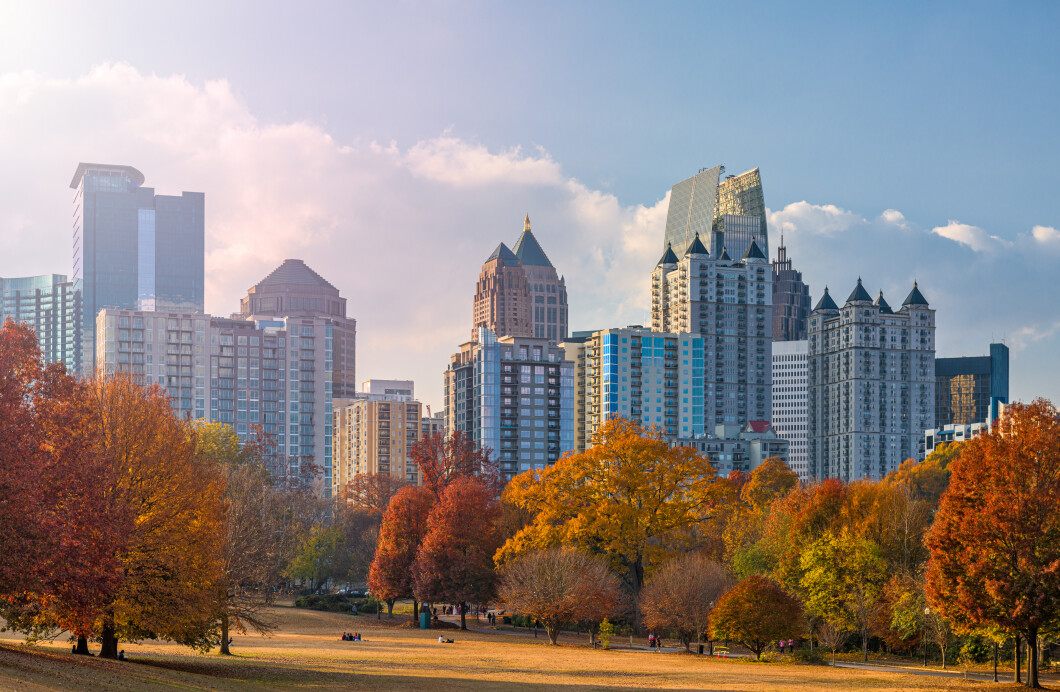
NBW’s final plan was submitted to and approved by the Piedmont Park Conservancy Board in February 2025 and the City of Atlanta in March 2025. The initial phase of its implementation will center on the physical expansion of the park, while subsequent phases will focus on other areas within the existing park. Park-wide improvements designed to enrich the visitor experience, enhance community connectivity, and support safer circulation include repairing sidewalks, trails, pavements, and drainage while adding more than six miles of pedestrian paths and creating dedicated avenues for bikes and scooters. Park-wide initiatives will also promote biodiversity, improve ground plane plant health, and strategically open sightlines for safety and aesthetic appeal. Enhanced and new entrances will invite and accommodate growing numbers of visitors, while innovative play areas and upgraded athletic facilities will cater to varied age groups and active lifestyles.
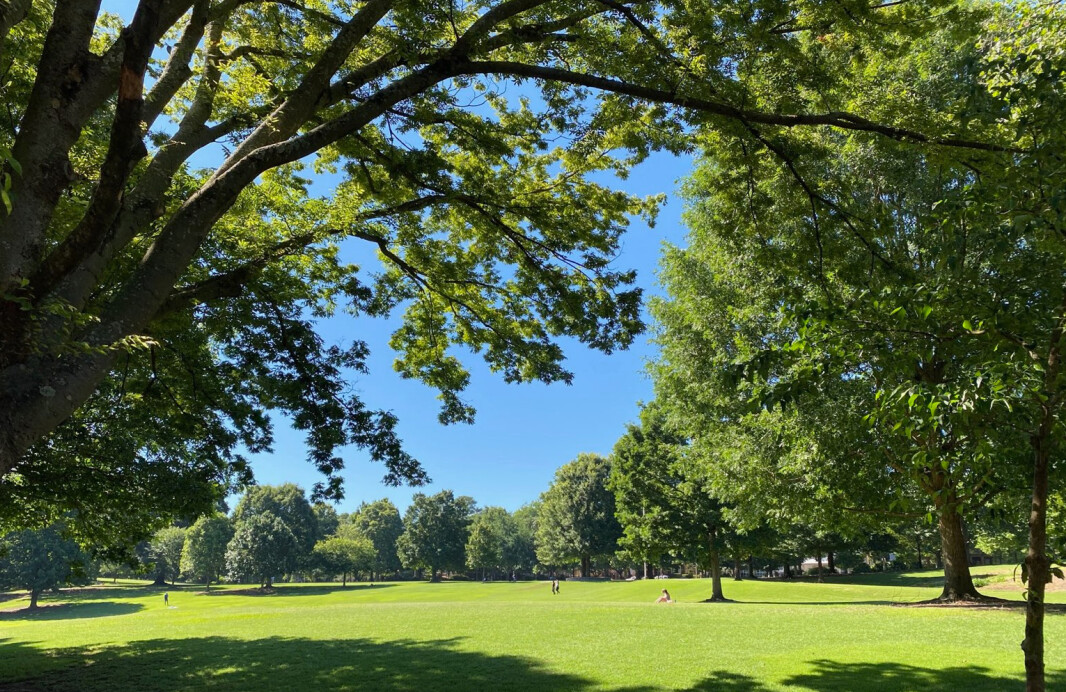
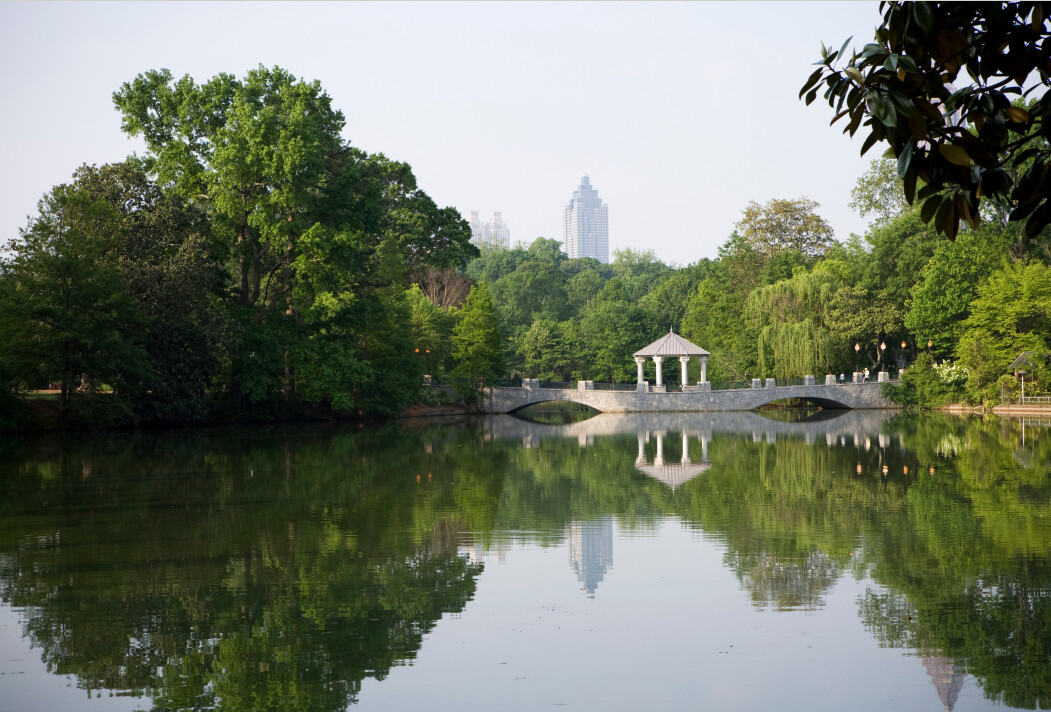
The plan includes the creation of a grand urban entry plaza, at the corner of Piedmont Avenue and Monroe Drive, with concessions and restrooms, and ample opportunities for community and seasonal gatherings. Additions to the Piedmont Commons at this north end of the park will include large lawns for picnics, passive recreation, play, and organized events. The re-envisioned and expanded Commons will also feature two new playgrounds, a rock scramble, and a new adventure trail, which will invite diverse activity of all levels. New basketball, pickleball, and sand volleyball courts will adjoin the Active Heart, a four-acre outdoor recreation area in the heart of the park. The central path from 14th Street leading to the Active Heart will be lined with trees and benches, creating opportunities for spectators and casual fans to engage with games on the fields. The Active Heart itself will also be subtly rearranged, with two ballfields and a new Challenger/Miracle League field situated north of the central path, and two soccer fields to the south.
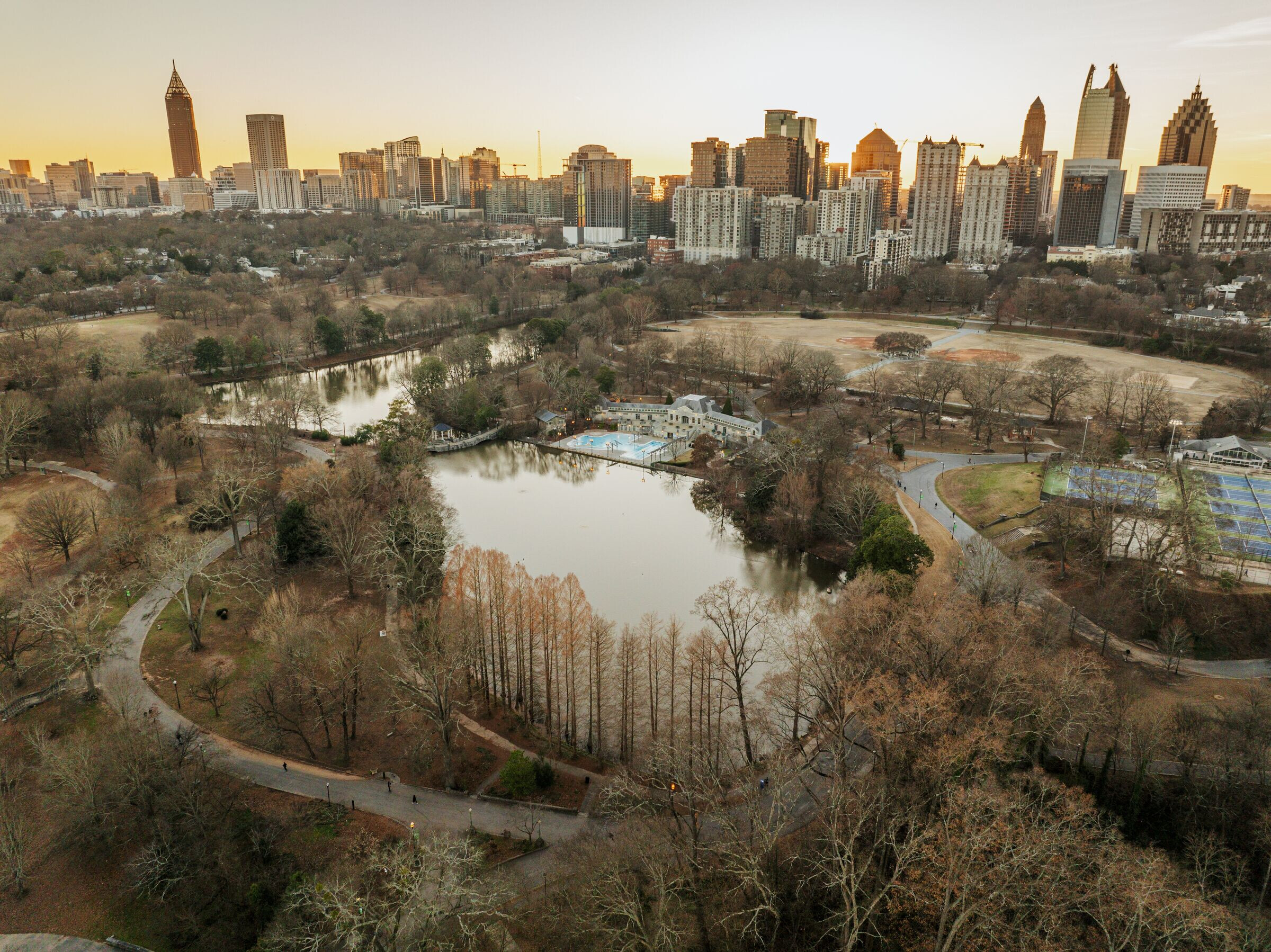
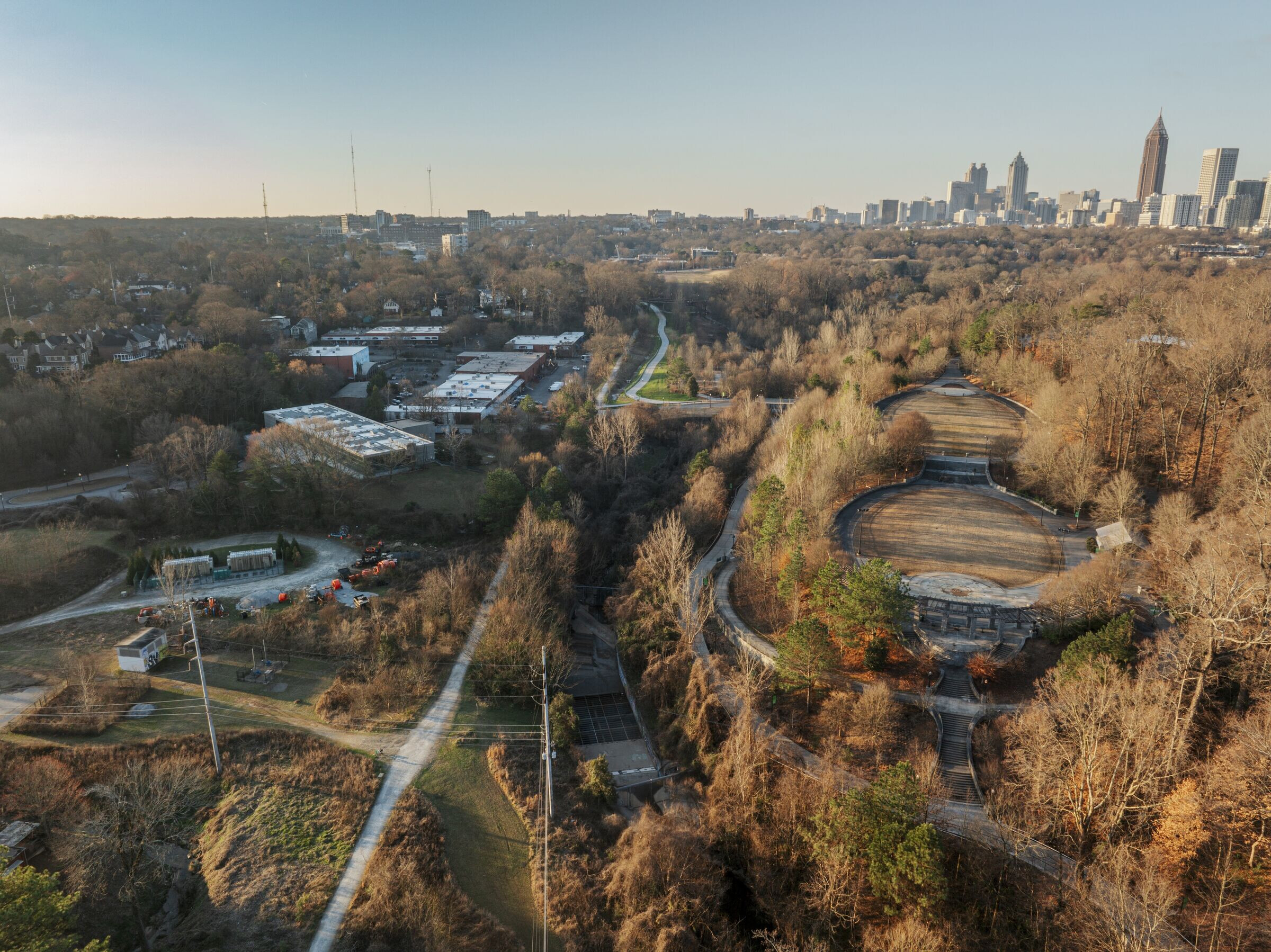
This plan’s ecological restoration of Lake Clara Meer, located in the southeast portion of the park, will restore the lakewater’s quality through intensive dredging efforts and the creation of a littoral shelf with water’s edge plantings to help filter and clean the lakewater. The new paths and boardwalks circumnavigating the enhanced lake’s edge will weave through the new plantings and, at moments, extend out over the water to offer a new experience of Lake Clara Meer.

