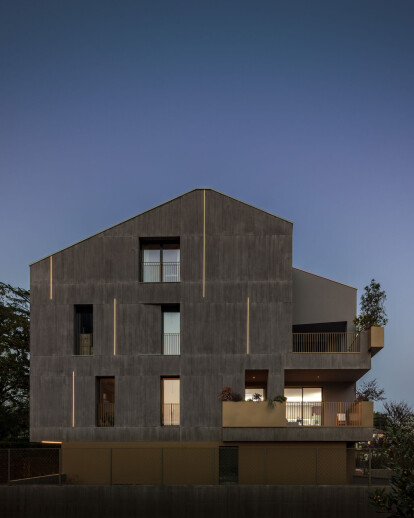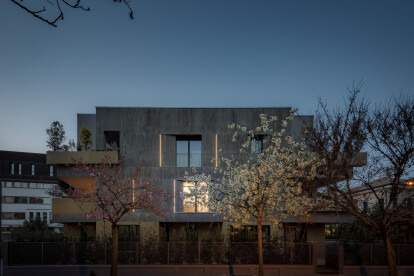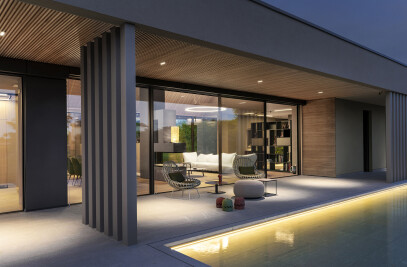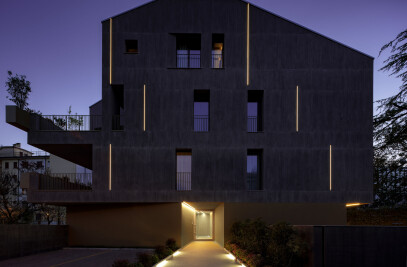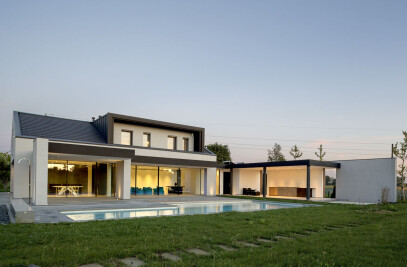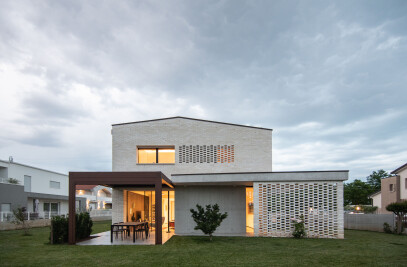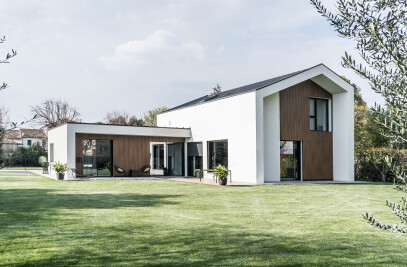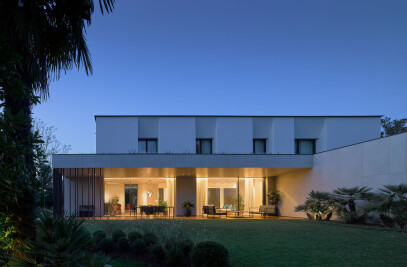Just outside the city walls of Treviso, in an area characterized by large green spaces and important gardens, is located the Pietra Scolpita building.




The structure consists of a basement and three upper floors, hollowed out at the corners by loggias and terraces. The unique detail that characterizes the facade is the carved stone effect, recreated, with the glazing technique, by switching solids and voids with the use of setbacks and inclined planes.



The Compact collection, made of wood with aluminum exterior cladding, and the Xtravision large sliding windows, are the perfect frame for this project to create a dialogue between the indoor and outdoor, combining aesthetic and functionality.



The contemporary character of the renovation is emphasized by the use of different colors on the facade: the lead gray of the upper floors contrasting with the yellow of the basement.



The entrance stands out from the rest of the structure for the choice of a wood and glass door: noble materials that recall the design of the original twentieth-century building.
