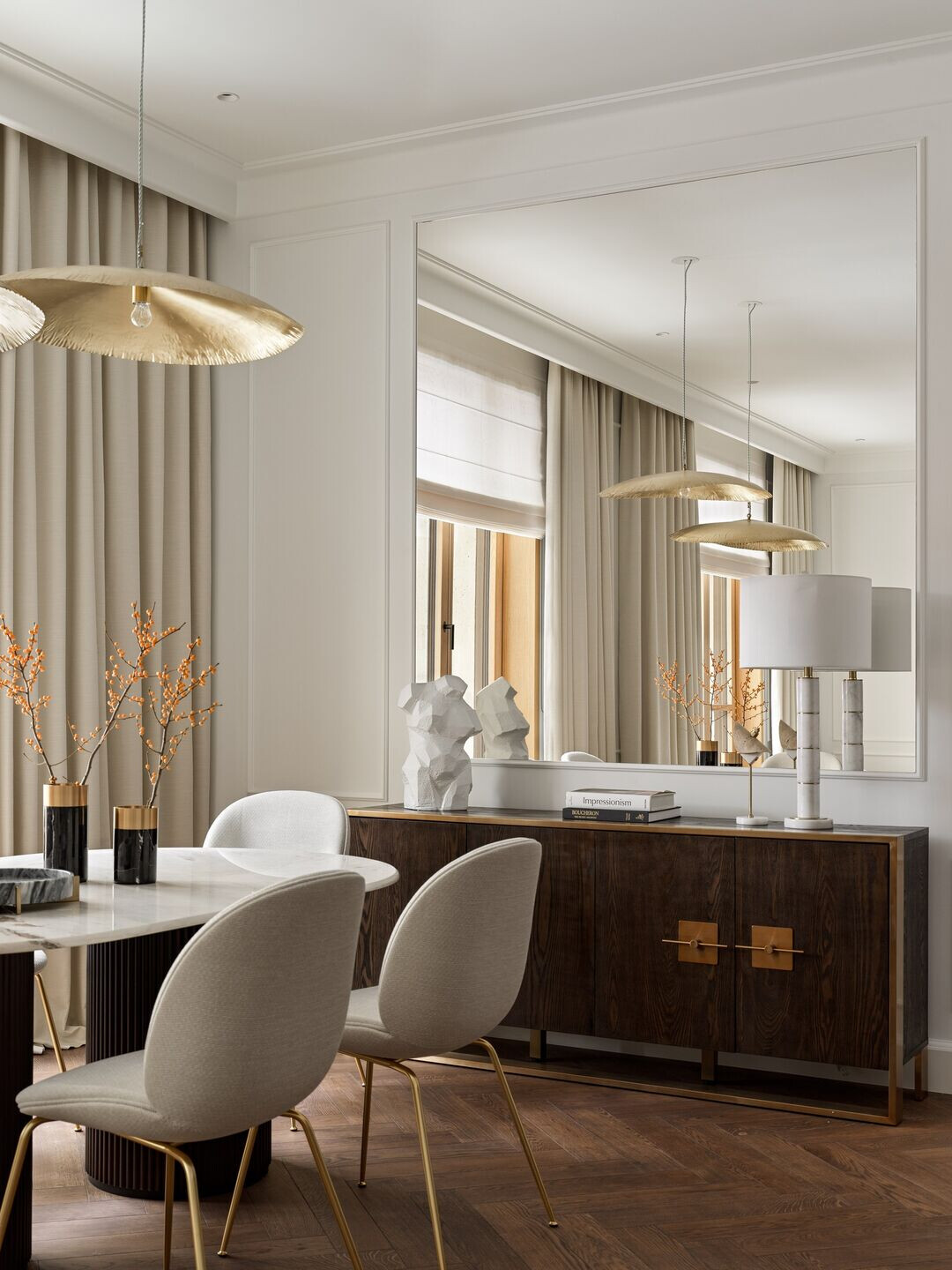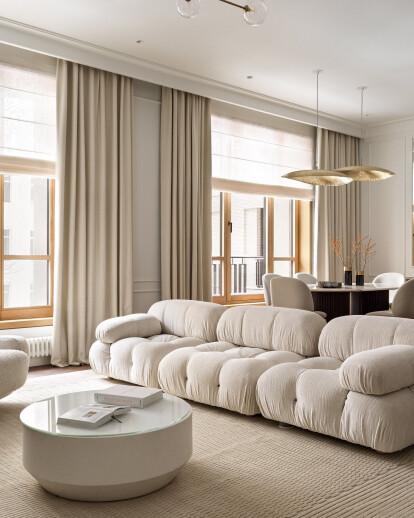The apartment with a total area of 120 square meters is located in Moscow’s prestigious Khamovniki. It comprises a combined kitchen, dining and living room, two bedrooms, a walk-in closet, three bathrooms and a laundry room.
In this project, we were inspired by Parisian interiors. We wanted to create a project with classical architecture and contemporary furniture and art for the home owners who live between Moscow and London (a young couple with a very European outlook on life and interiors).
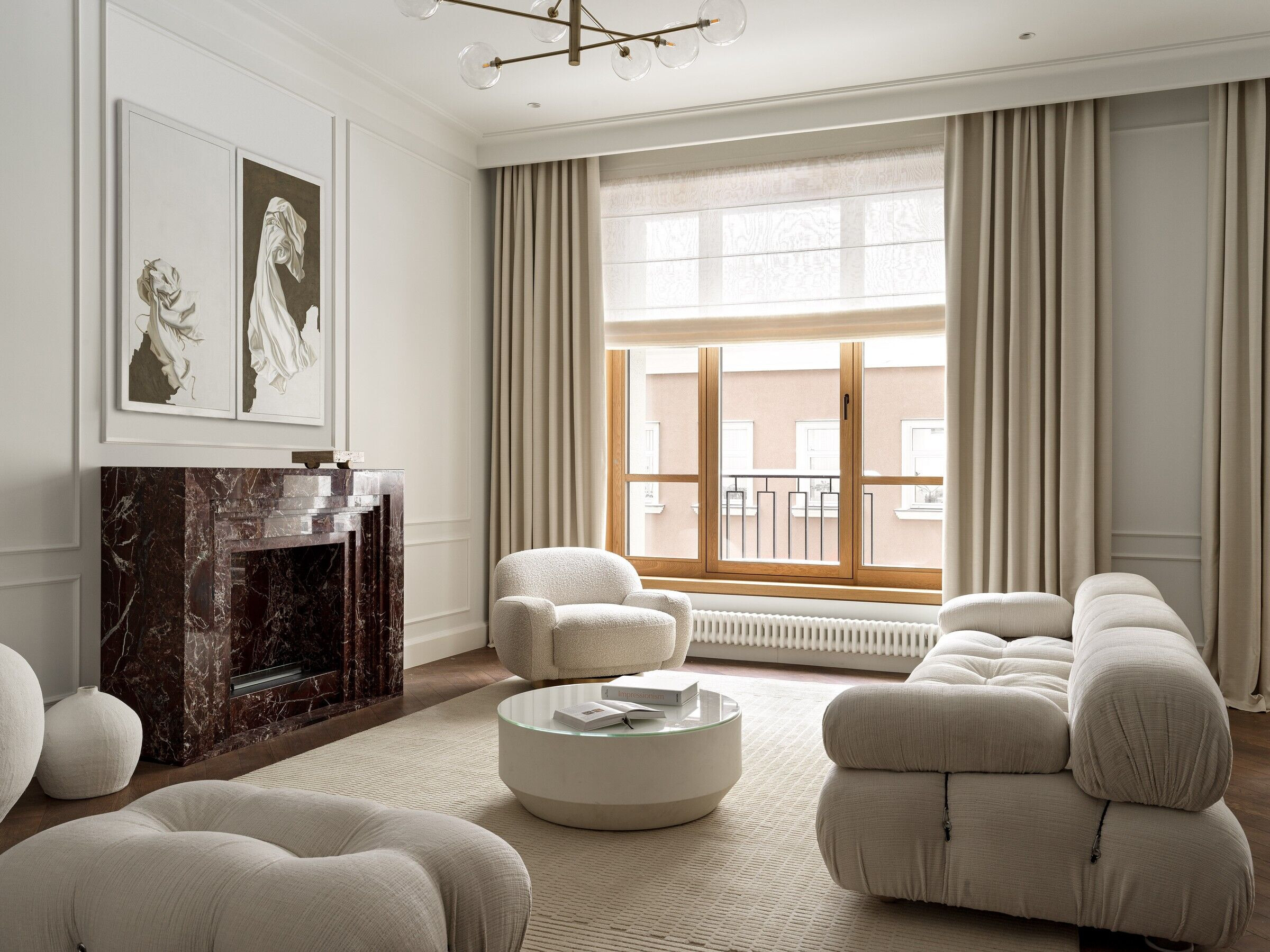
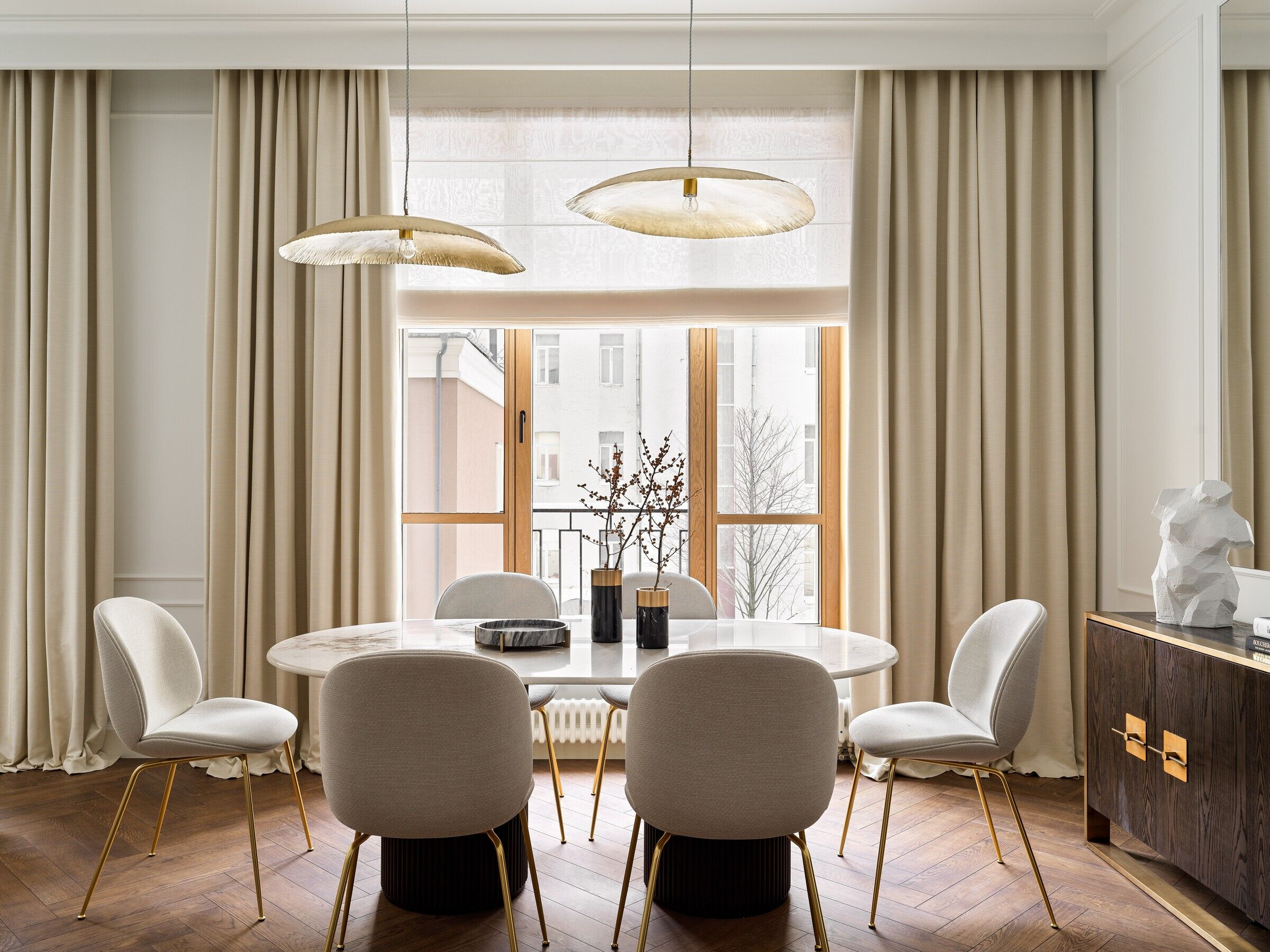
Light milky colours serve as an excellent backdrop for the artworks and beautifully emphasize the texture of natural materials. Dark wood is used on the floor and in joinery. The entrance to the living room, the fireplace portal and bathrooms are adorned with marble.We decided to create a neutral and calm wall decoration with classic molding.
The apartment is on the second floor, and to add light, we used mirrors in almost every room to reflect the sun and make the different areas much brighter.
I really love using fireplaces in interiors. In my opinion, there should be the heart of the home— a place of warmth around which the whole family gathers.
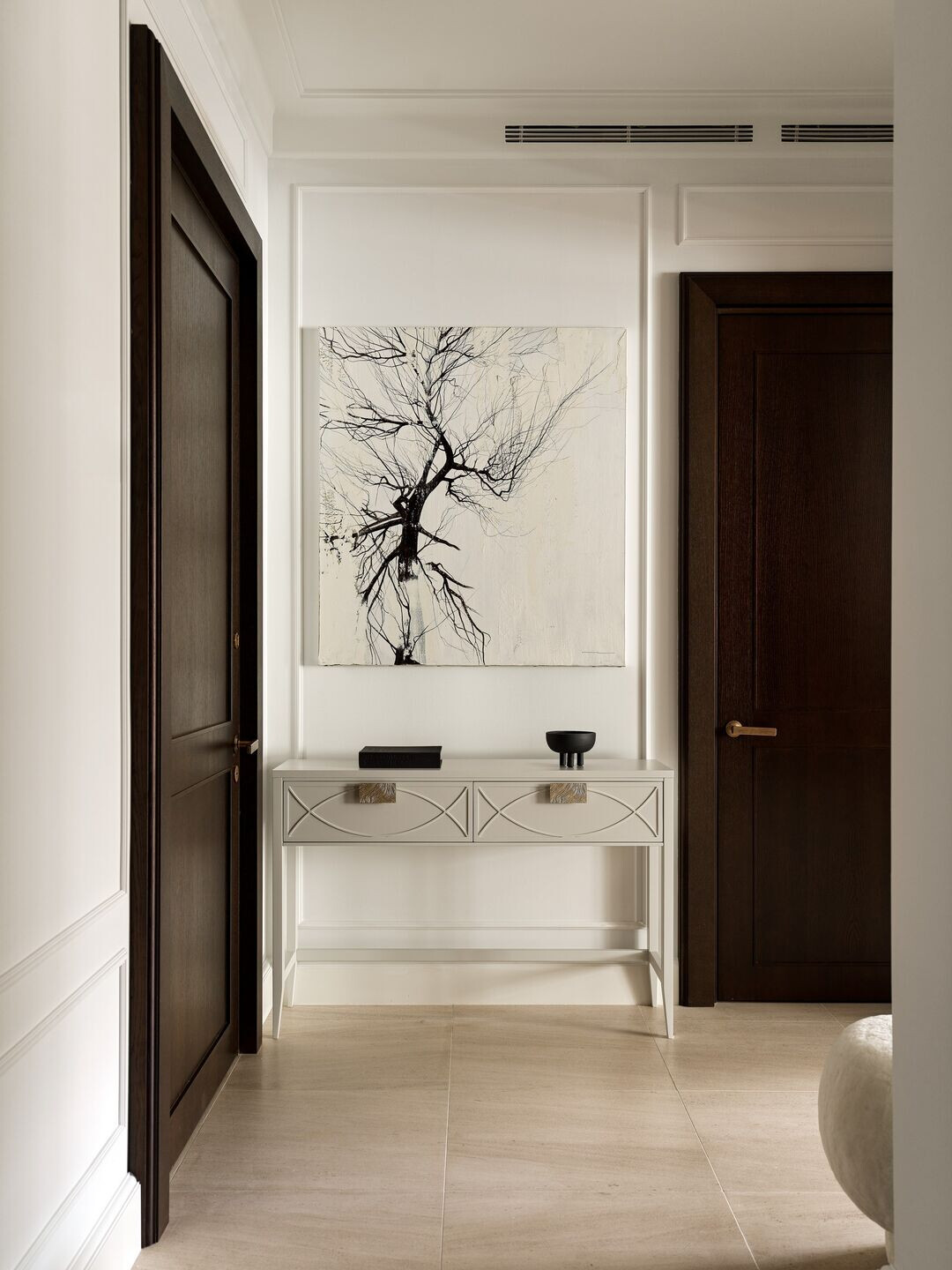
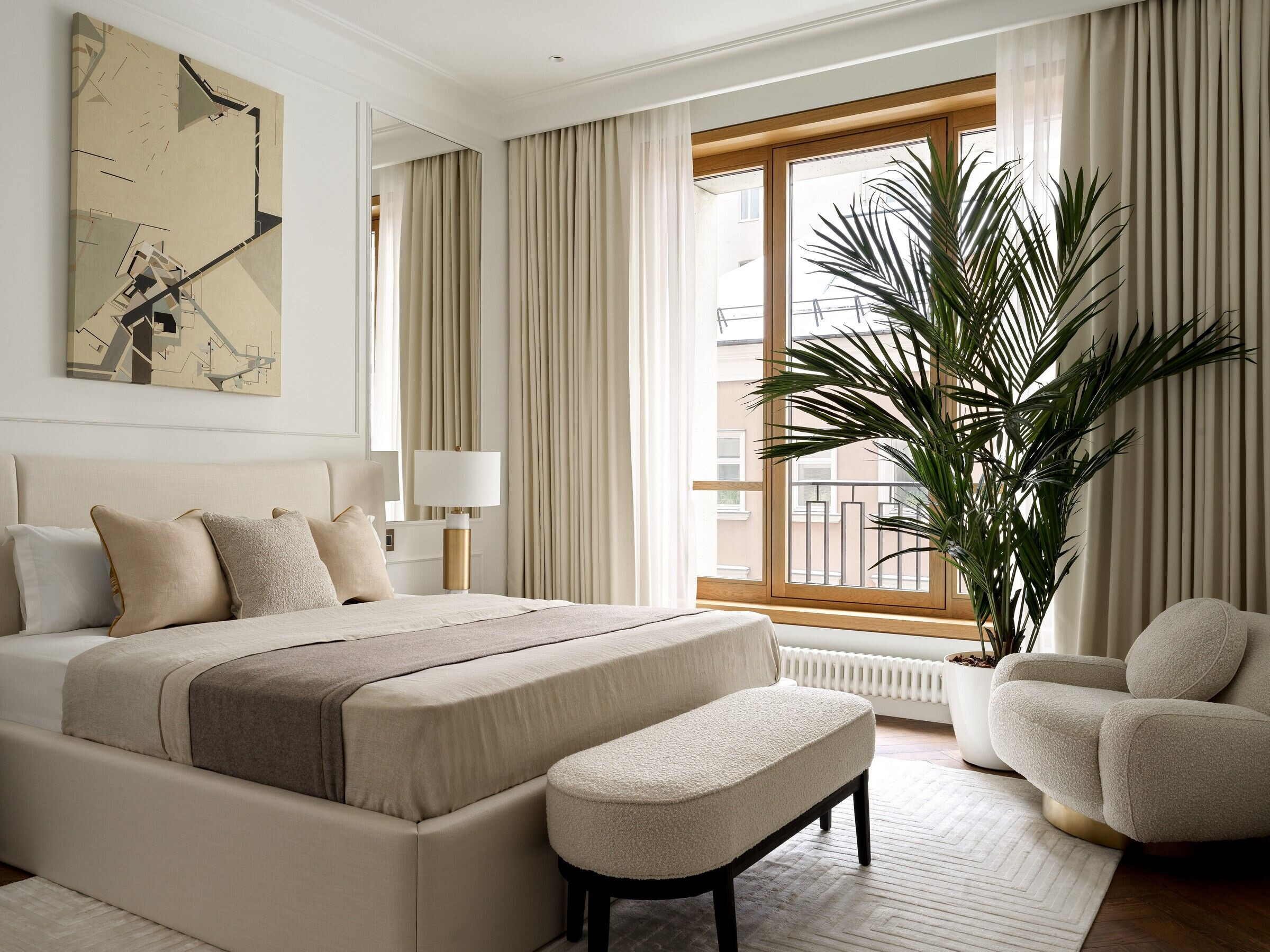
Team:
Interior Design: Ksenia Mezentseva Interior Design
Photo credits: Sergey Krasiuk
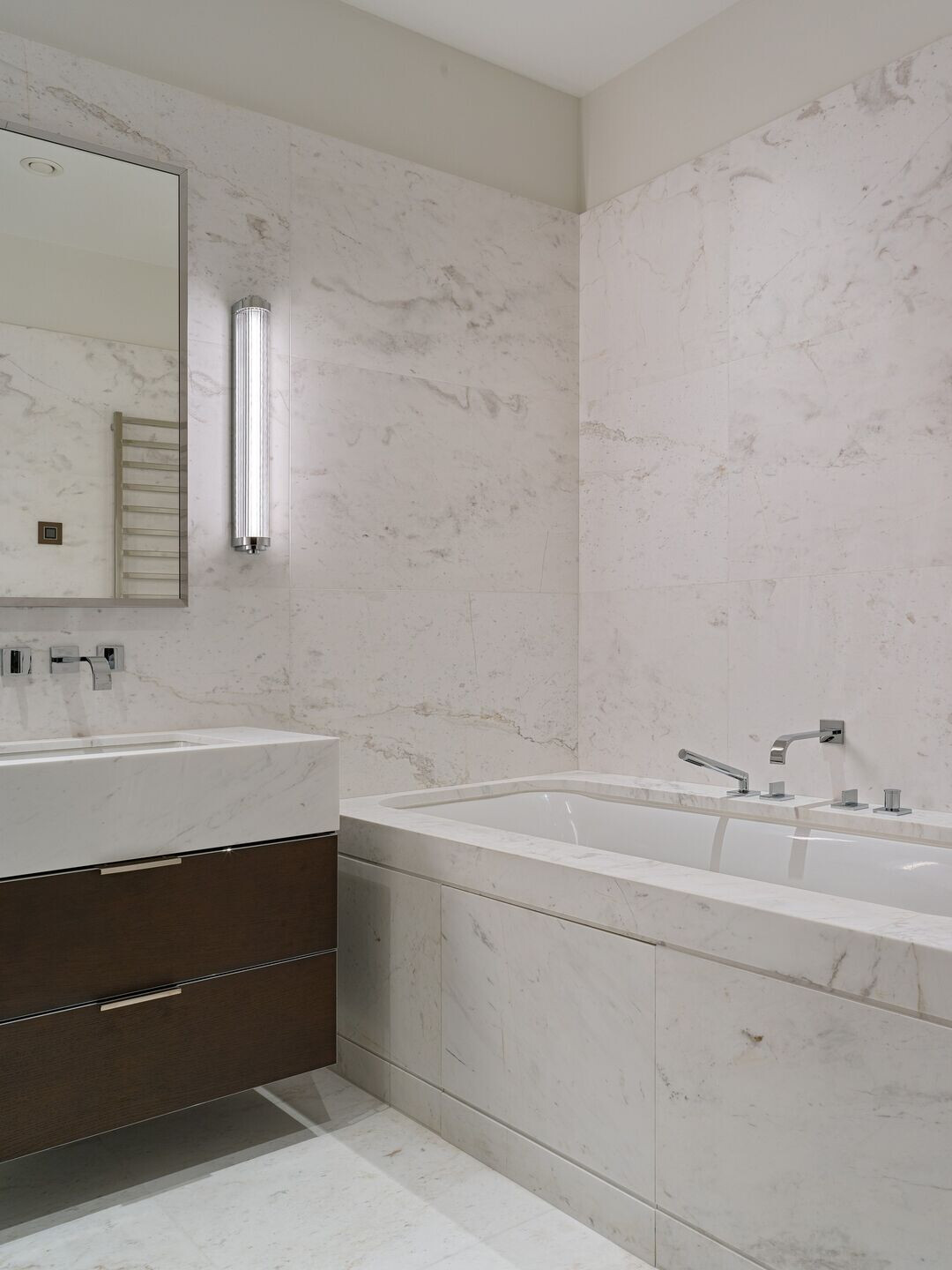
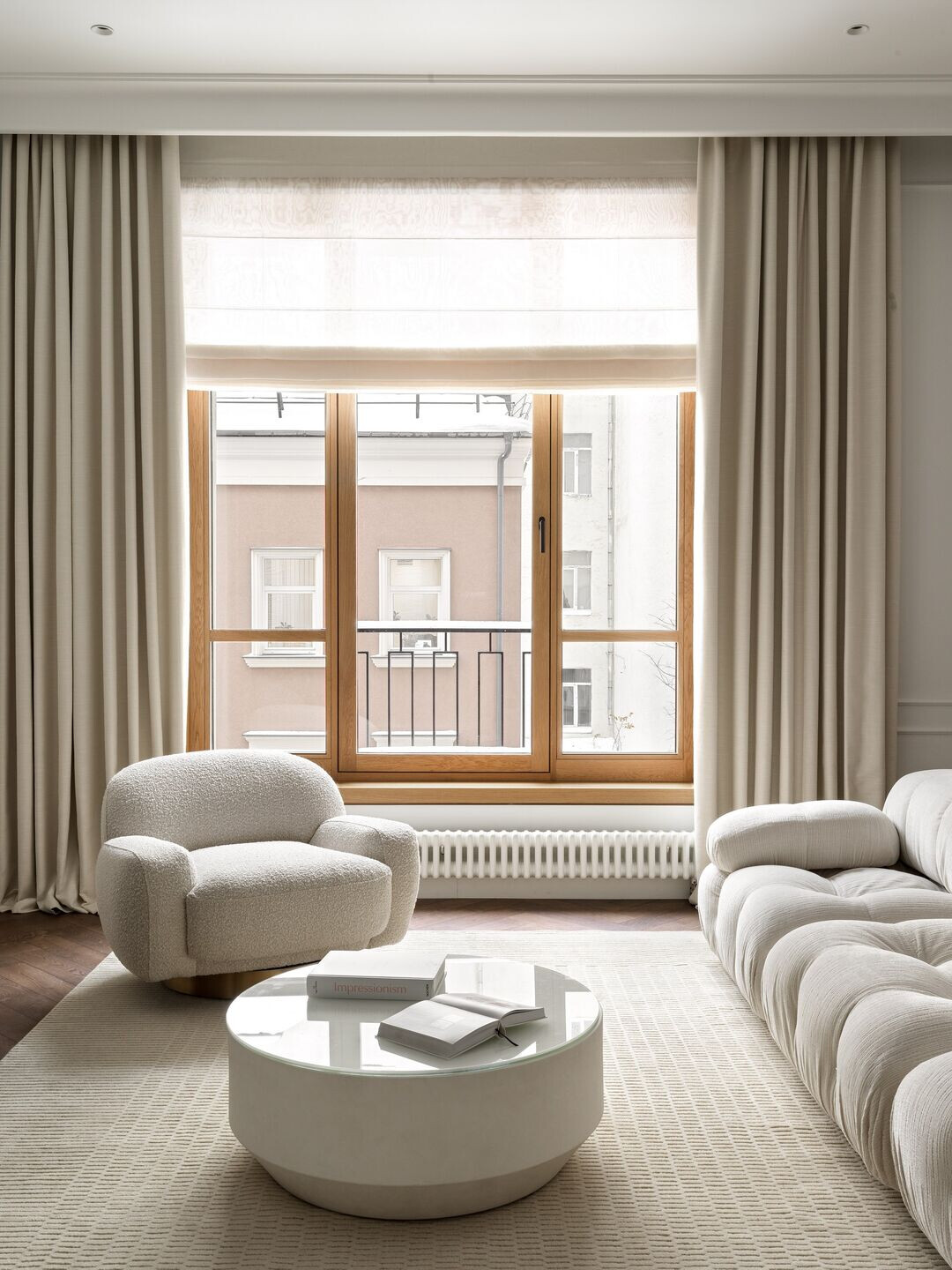
Material Used:
Entry:
1. Art - Smart Gallery
2. Console table - GARDA Decor
3. Bench - 101 Copenhagen
4. Decoration - Moon Stories
5. Marble – Rosso Marquina marble
6. Paint – Little Green
Kitchen/Dining room/Living room
1. Dining table – made to order as per designers drawings
2. Sideboard - Osaka
3. Dining chairs - GUBI
4. Sofa and pouf - B&B Italia
5. Журнальный стол - Vondom
6. Accessories - MoonStories
7. Fireplace – made to order as per designers sketches, firebox Planika
8. Carpet - ArtAdi
9. Hanging lights above the dining table - Gervasoni
10. Chandelier - Maytoni
11. Kitchen - Hesse Macken
12. Painting - Smart Gallery
13. Curtains - Sweet Home
Master bedroom:
1. Carpet – Imperia of carpets
2. Decoration - Moon Stories
3. Painting - Smart Gallery
4. Pillows and threads - Enere
5. Curtains - SweetHome
6. Bed – made to order according to designer/s drawings
7. Bedside tables -
8. Bench - Eichholtz
9. Hanging lights - BRGHTBuro
Bathrroms:
1. Scones - HesseMacken
2. Cabinet – произведена по эскизам
3. Decoration - Moon Stories
