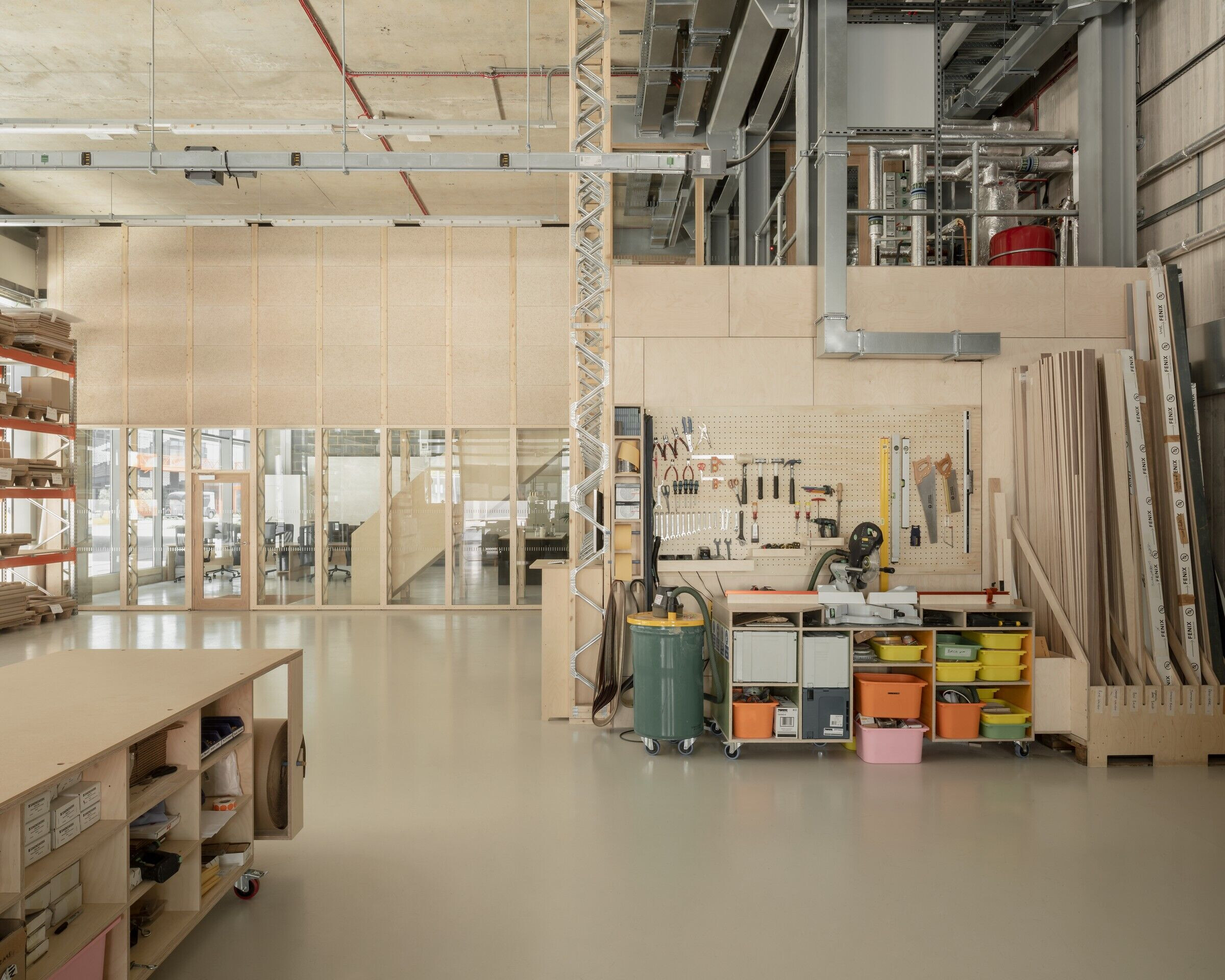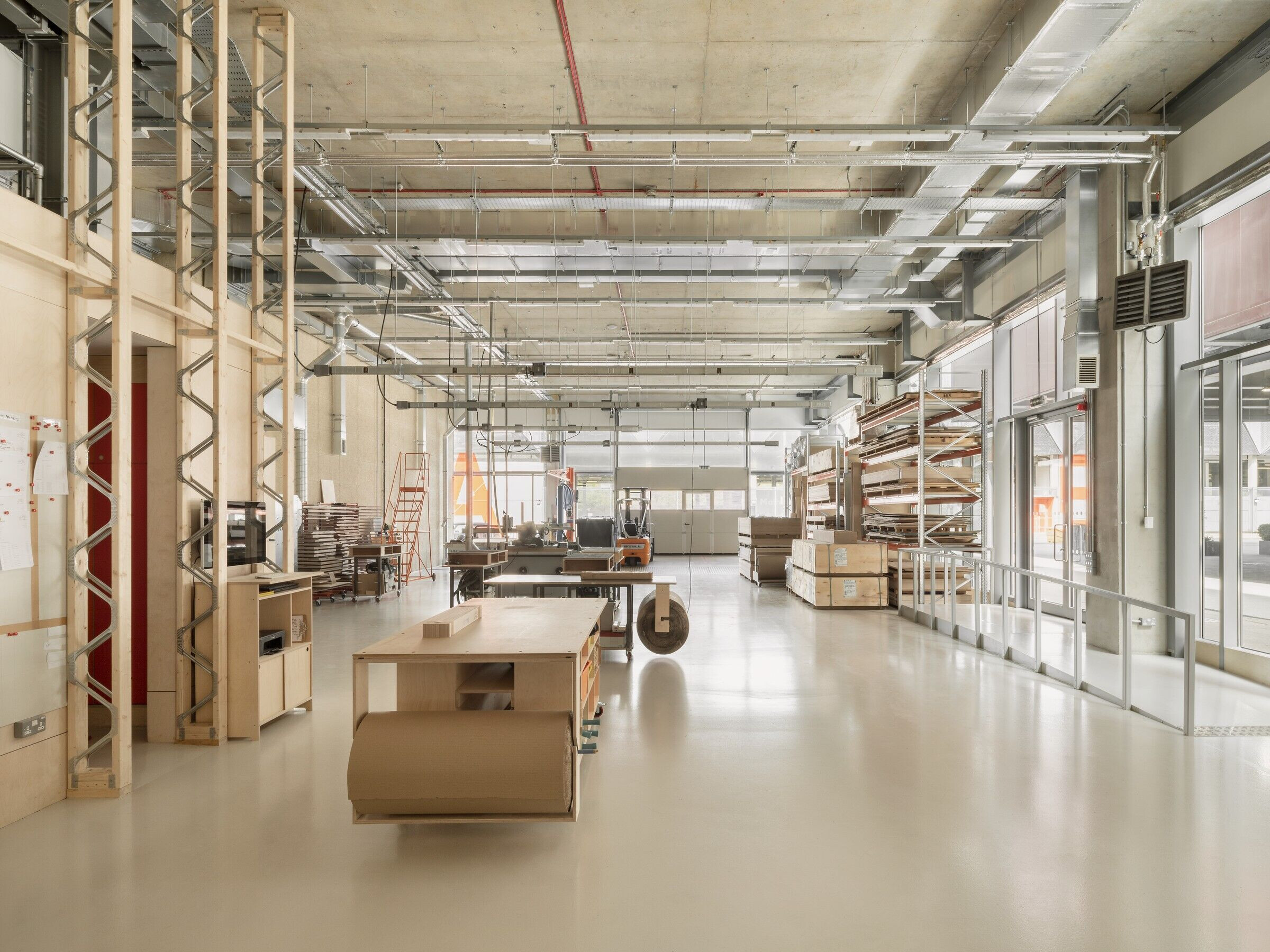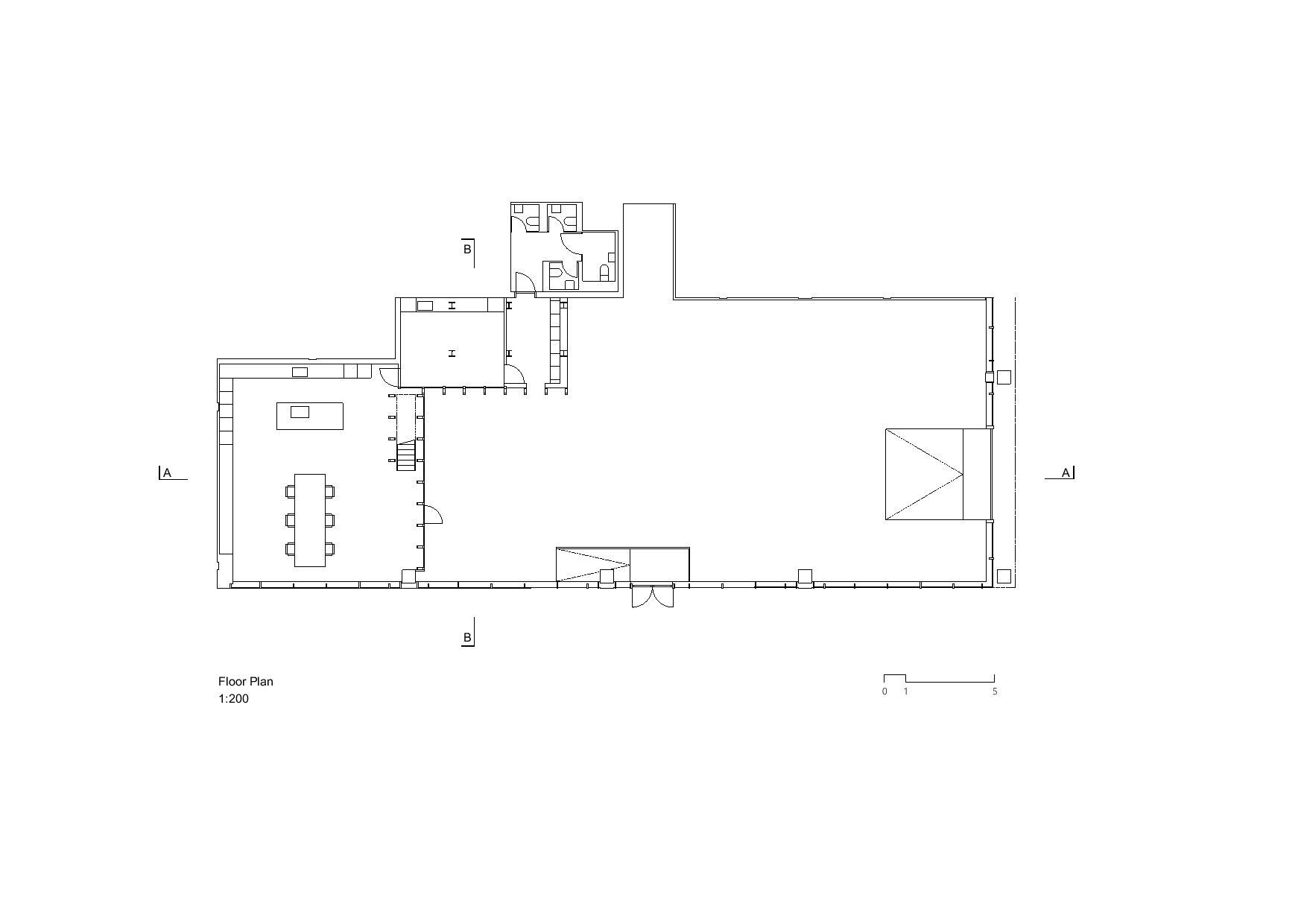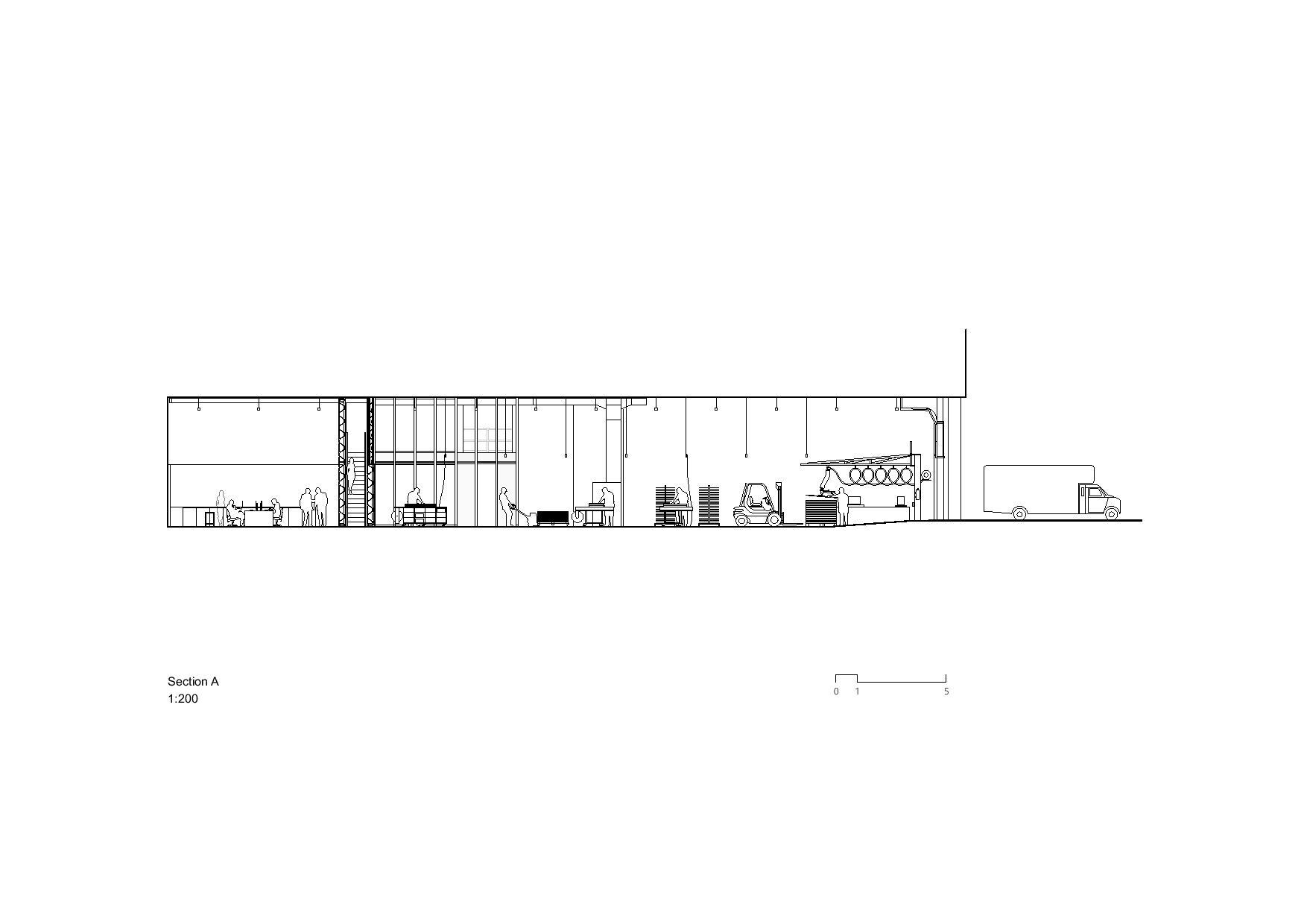London’s Here East technology campus on the former 2012 Olympic site is a fast-growing creative cluster that includes entrepreneurs reimagining design through pioneering technology alongside a community of artists, designers, makers, and academics.
Having outgrown their previous facilities Plykea, a leading manufacturer of custom fronts and worktops for IKEAcabinets, commissioned Erbar Mattes to design their first flagship production studio.

The project transforms a vacant commercial unit, creating modern manufacturing facilities, independent working spaces for administration and design staff, as well as supporting welfare amenity and a showroom. Previously housed in separate units, a key aim was to bring staff together on one common floor, creating a non-hierarchical working environment that fosters interaction and a sense of identity.
Staff and visitors share the main entrance to a naturally lit manufacturing and assembly area accommodating CNC machines, belt sanders, mobile work benches and other equipment. Views in and out of the production area contribute to a pleasant working environment while activating the street frontage.

Accompanied down a shallow ramp within the busy workshop visitors arrive atthe acoustically sealed studio space containing design, administration, and dedicated area showcasing the product range. A solid plywood stair leads to the separate meeting room, gained by repurposing an existing steel lift shaft structure to create a small mezzanine overlooking the workshop. Tucked below are further ancillary functions, including a staff canteen with views out to the manufacturing and assembly area.
One of the principal challenges was to establish a strong visual connection between the different spaces while containing the manufacturing noise. To achieve this, bespoke partitions incorporating generous sections of acoustic glazing span the full height of the unit. Their load bearing structure consists of open web timber studs. Composed of timber flanges plated together with metal webs, this system which is typically concealed in the construction of floors and roofs, is repurposed to form a rigid partition which resolves the complex acoustic requirements in a simple, characterful, and cost-effective way.

While the glazed sections of the screens allow through-views and interaction between the production and front-of-house spaces, opaque wood wool boards clad the top section, forming a highly sound absorbing surface that softens reverberations and dampens the noise of the manufacturing process. The light-coloured resin floor creates a unifying material language across the different rooms and contributes to the distribution of daylight deep into the plan.
Conceived as an efficient and characterful work environment the project showcases the process of making and reflects the company’s ambition to create beautiful, practical, sustainable, yet cost-effective products.

The client’s view
Plykea is a company challenging the status quo of kitchen design, creating stylish plywood cabinet fronts and worktops for IKEA Metod kitchens. Last year Plykea also launched their first standalone product versatile enough to work throughout your entire home, Ürtil, a modular shelving system.
Their innovative designs elevate fixtures to give customers the bespoke handmade kitchens at good value.
The new workspace at Here East will service the entire spectrum of their business operations, providing a design studio for light industrial manufacturing and assembly, as well as a high-spec innovative showcase environment for customers.
Plykea has had a long relationship with Here East. A team from Plykea was based within Plexal, the innovation centre on the campus, to drive innovation and collaboration with the startups and innovators within the Here East community.
With the return of Plykea to Here East, the design firm will join a fast-growing creative cluster that includes companies reimagining design through pioneering technology, such as Hobs 3D, the world-leading UCL Bartlett School of Architecture, alongside the community of artists, designers and creatives based at The Trampery on the Gantry. The campus will also be home to the upcoming V&A East Research and Collections Centre, a project with design at its heart, from the contemporary architecture of the new archives to the artefacts it will house.
As a business local to Here East, Plykea is exactly the sort of company that Here East was designed to support. Here East launched with a commitment to become a ‘home for makers’ and encourage job creation and economic growth for businesses and the local community in East London.

We wanted a space that connected all aspects of our business so as a team we feel as one – rather than groups of people working in separate spaces dictated by ‘departments’. The goal was for the space to function as production facility, showroom, office, canteen and meeting room, all visually connected in a single room but divided by acoustic glass walls. The result is transparent; we often have passers-by watching us in action and, similarly, our team can take a break and see what’s happening in the showroom, canteen, meeting room or the outside world.
We previously had a space on an old industrial estate. It was tucked away and rough around the edges so wasn’t always a nice experience for our team or visitors to travel to and as a typical industrial space it had no windows or insulation, so was freezing in winter and boiling hot in summer and we made it fit our business rather than our business fitting the space. We had long outgrown it, so we jumped at the opportunity to move into the Here East campus and get Erbar Mattes on board to design our new home. It is really important for us that customers visiting the showroom enter through the production facility and physically see orders being made. We’ve lost count of how many times customers’ say ‘oh wow, you actually make it here!?’ and have a walk around and say ‘hi’ to the team and see things in motion.
We know we’re just making kitchen fronts but our success is due to our fantastic team delivering a level of care, quality and service that can’t be matched which comes from the whole team having the physical connection to our customers. Our goal, which Erbar Mattes has successfully delivered, is for the whole space to function as one big showroom rather than its component parts.

Team:
Architect: Erbar Mattes - Demian Erbar, Holger Mattes
Client: Plykea Ltd
Structural engineer: Hallam Consulting
M&E consultant: Environmental Engineering Partnership (EEP)
Quantity surveyor: CLPM
Contract administrator: CLPM
Fire Engineering: The Fire Surgery
Approved Building Inspector: London Building Control
CDM co-ordinator: Adex
Main Contractor: Adex
Photography: Ståle Eriksen






























