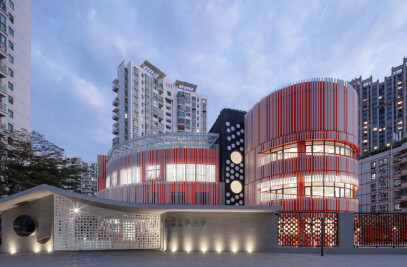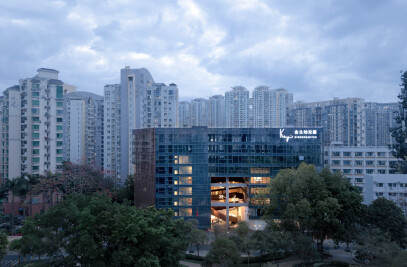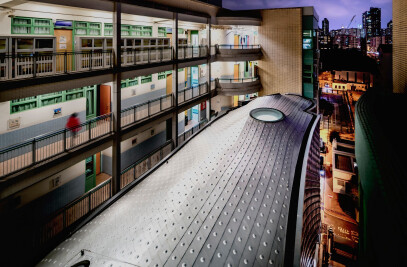Here is a story about our clients, Jeffrey Kwok and his father, who are both philanthropists from Hong Kong.
Jeffrey's father ran a chain of "Mahjong Schools" in Hong Kong and his flagship outlet is situated on the ground floor of a sixty years old building called the Alhambra Building in Kowloon, Yau Ma Tei, near Temple Street. Temple Street was, one of Hong Kong’s red-light districts visited by aged local men but now dazzles with tourism.
Jeffrey works in the advertising industry and is the founder of a local advertising company, PMM Media, which promotes social enterprises.
Jeffrey and his family had approached us at first to design the new office for PMM Media. The space selected was a seventy-eight square meters unit that his family owns within the aged Alhambra building. The unit space was the original office space of his father, Mr. Kwok senior, but it has been vacant for years.
Jeffrey wanted to transform the space into a shared office between his father, who entered semi-retirement, and PMM Media. The brief intrigued us, as it resonated with our knowledge of when Groundwork was first humbly set up seven years ago, on the desk of our founder’s father’s music practice room.
Initially, we have responded to this unique brief by splitting the spaces into two: half for Jeffrey and half for Mr. Kwok senior. We have accentuated the contrast by canvasing one half in black and the other in white.
One month into the design phase, Mr. Kwok senior passed away from acute liver failure. It wasn’t until then we have learned that he had been battling liver cancer for years. We were devastated by Mr. Kwok’s sudden departure.
As the elder son, Jeffrey led his family out of grief. While searching through Mr. Kwok’s possessions, he found two large classical-styled shelves that were wedding gifts to Mr. Kwok senior from Jeffrey’s grandfather. Jeffrey have asked us to place these two shelves within this small office, as they would represent Mr. Kwok’s spirit.
We have decided to change the design - completely. First, we need to rearrange the space because these two book shelves are very large; they are antique, they are wood, and does not harmonize with the monolithic tonality of our original plans. Thus, we needed to update the material palette and redesign the office anew.
We have placed one of these shelves into a portal, so that it would array and radiate infinitely by self-reflecting mirrors in the porch. It is positioned in a way that will not block the way but also still highlight the furniture’s importance.
The walls of the work station is lined with shelves to maximise storage capacity. As shelves fill with documentation, it becomes a massive archive of the memories spent in there.
Conceptually, these two pieces of furniture formed part of the memory narrative that rested on volleys of paradoxes: they are antiques that are housed within a contemporary designed space. This contemporary space is housed within an old building – within an aging district. The space housed two individuals from very different trades: a Mahjong parlor bookmaker and an advertiser.
These two book shelves were passed on from sons to sons. The architecture became a silent story teller.
This project had not only allowed us to be working with form, space and order; concrete and steel, but also memory, and love.
Perhaps Jeffrey’s altruism and compassion are the best gifts for his father.

































