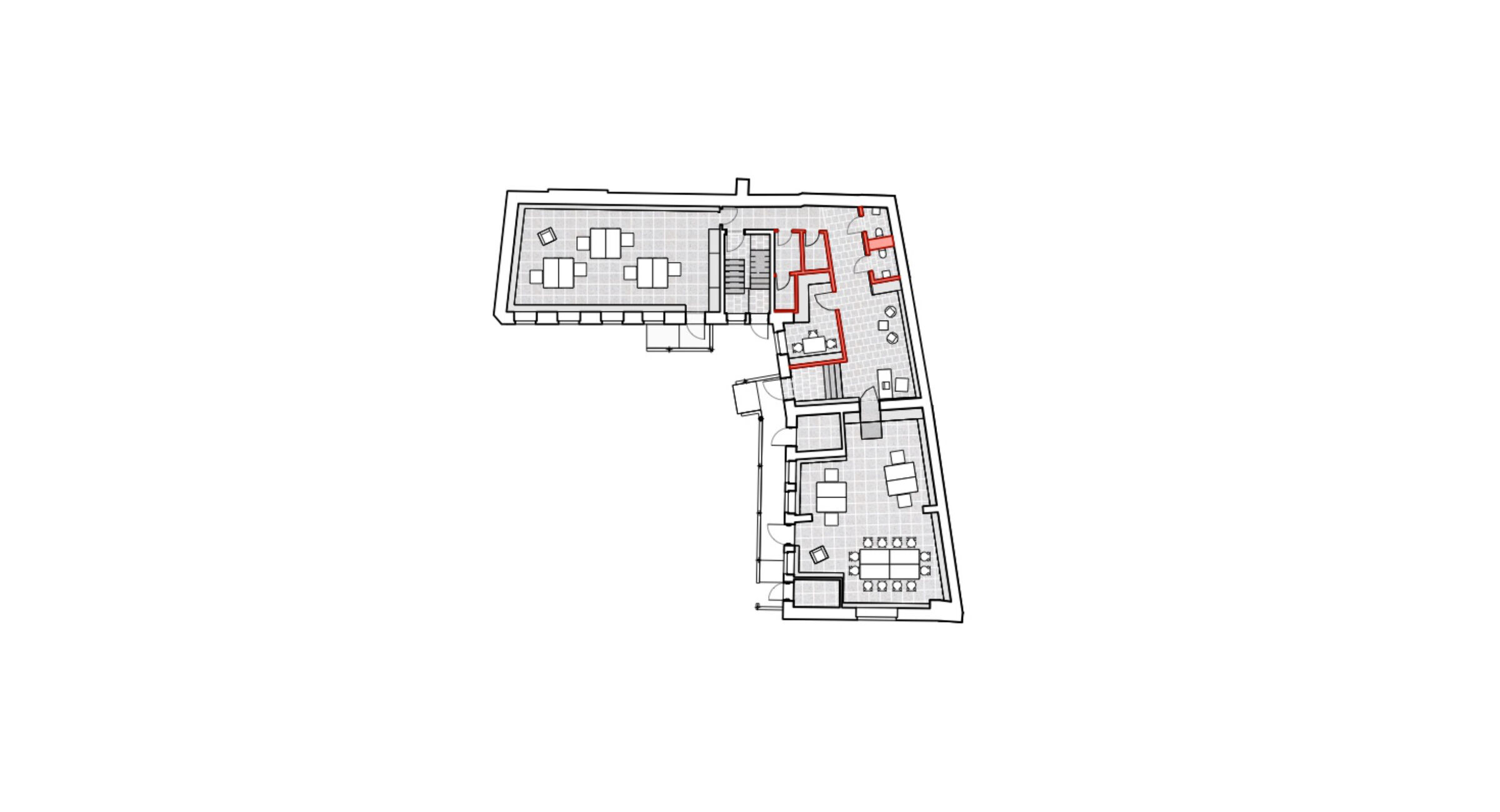The Pokrovka HQ is a renovation project of an historic building in the heart of Moscow. Our client had acquired a listed but run-down building which he wished to turn into a representative and yet creative home for their growing real estate development team.
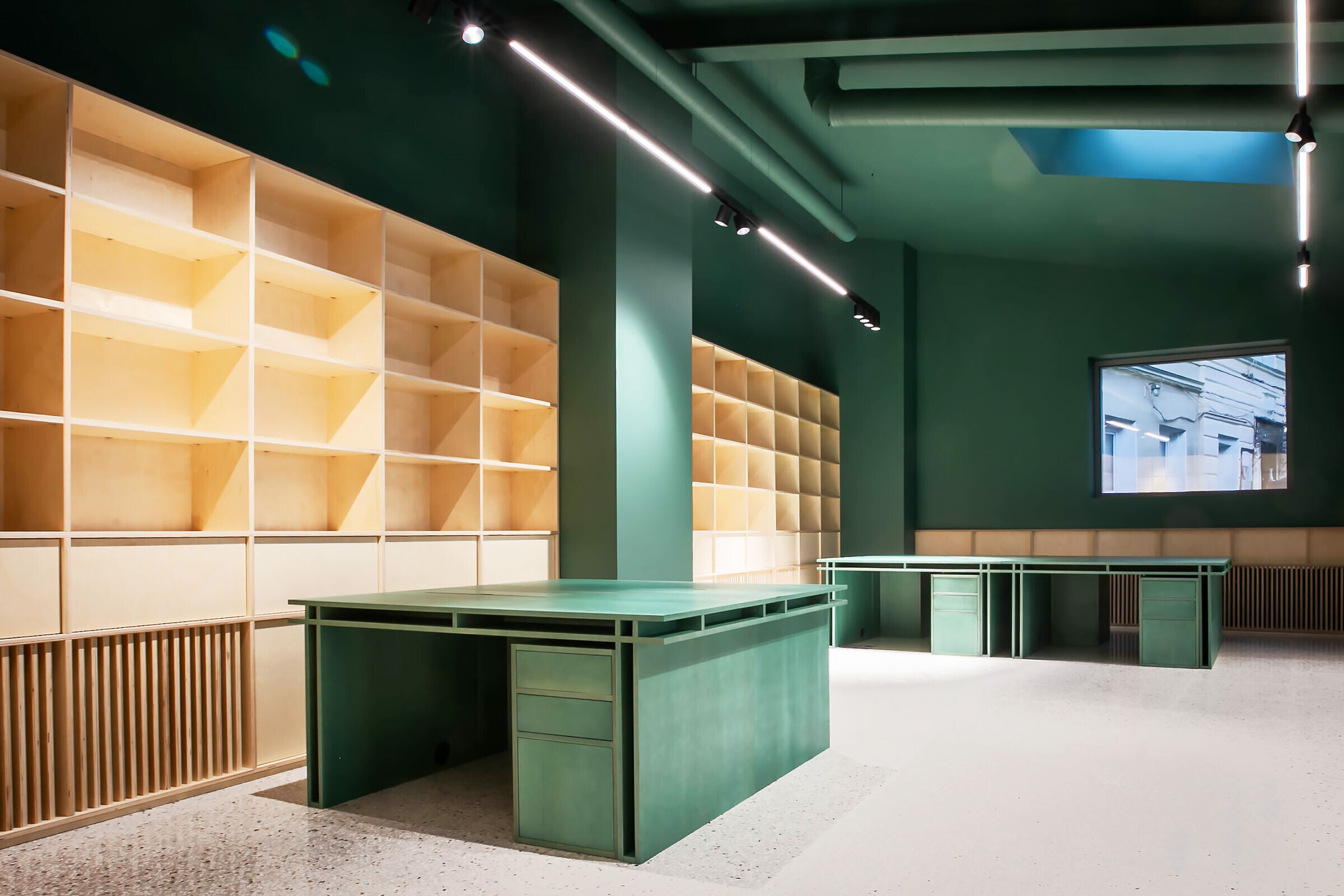
The run-down courtyard build was completely changed from the inside while preserving its character towards the outside. In the ground floor the main entrance leads to the welcoming area with a kitchen and further to the the flexible studio and office areas. A separate entrance leads to the upper floor reserved for workshops with external partners and the library room for special meetings.
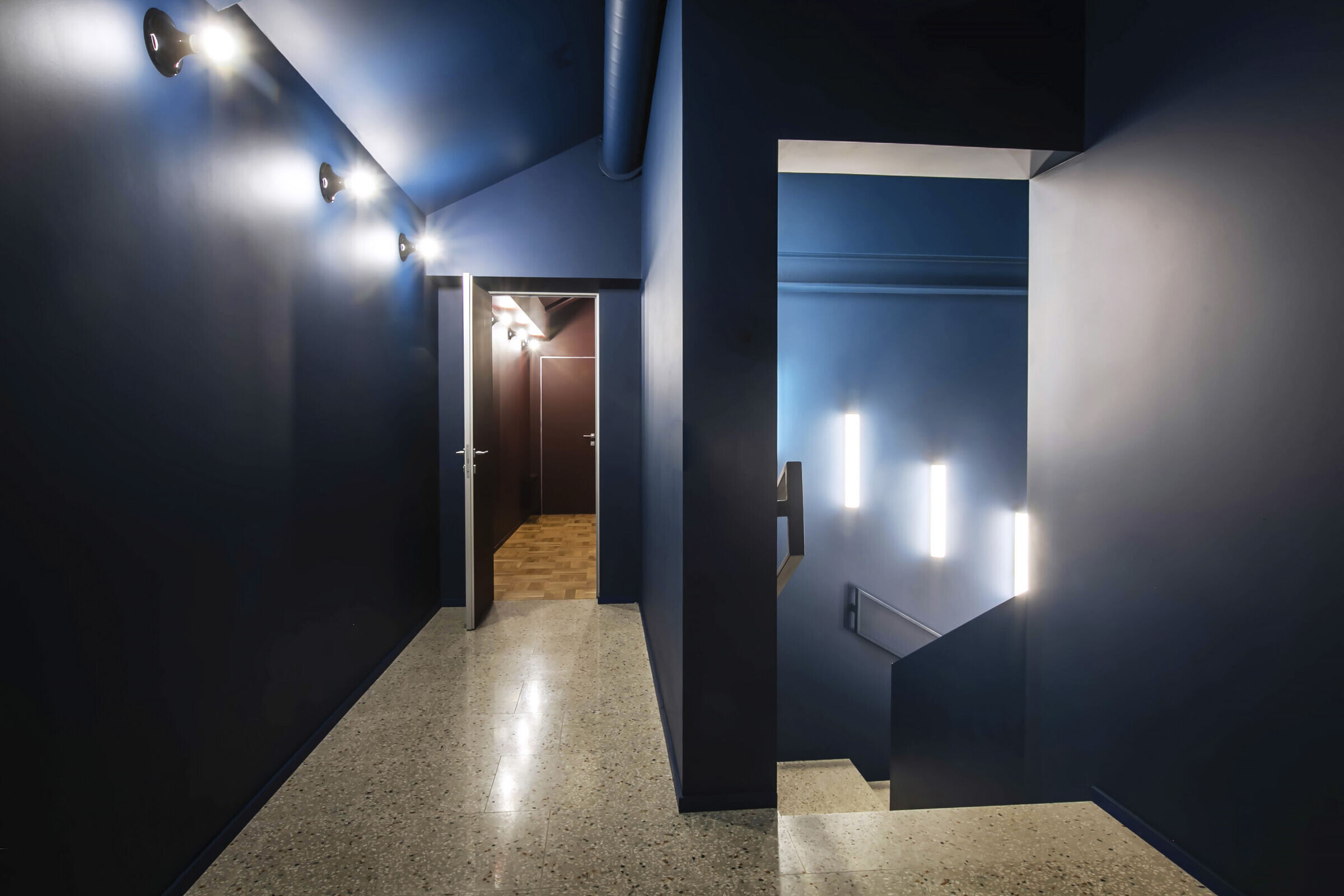
All spaces follow a similar aesthetics while being differentiated through colors and materials. Hidden details and tailor made tables complete the image of a smart but subtle interior.
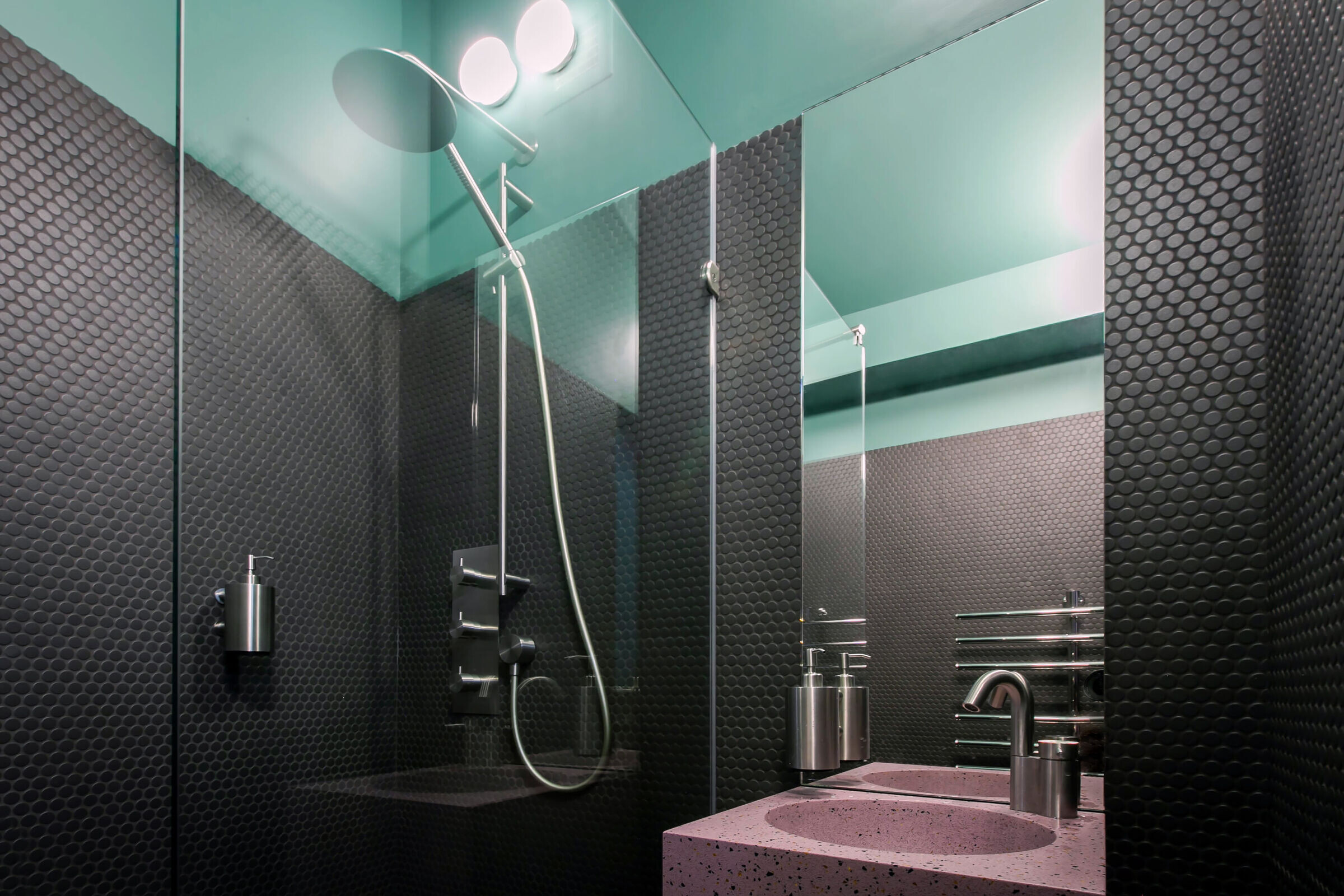
Team:
Architects: HelsinkiZürich
Collaborators: Anicom Group
Photo credits: Courtesy of Anicom Group
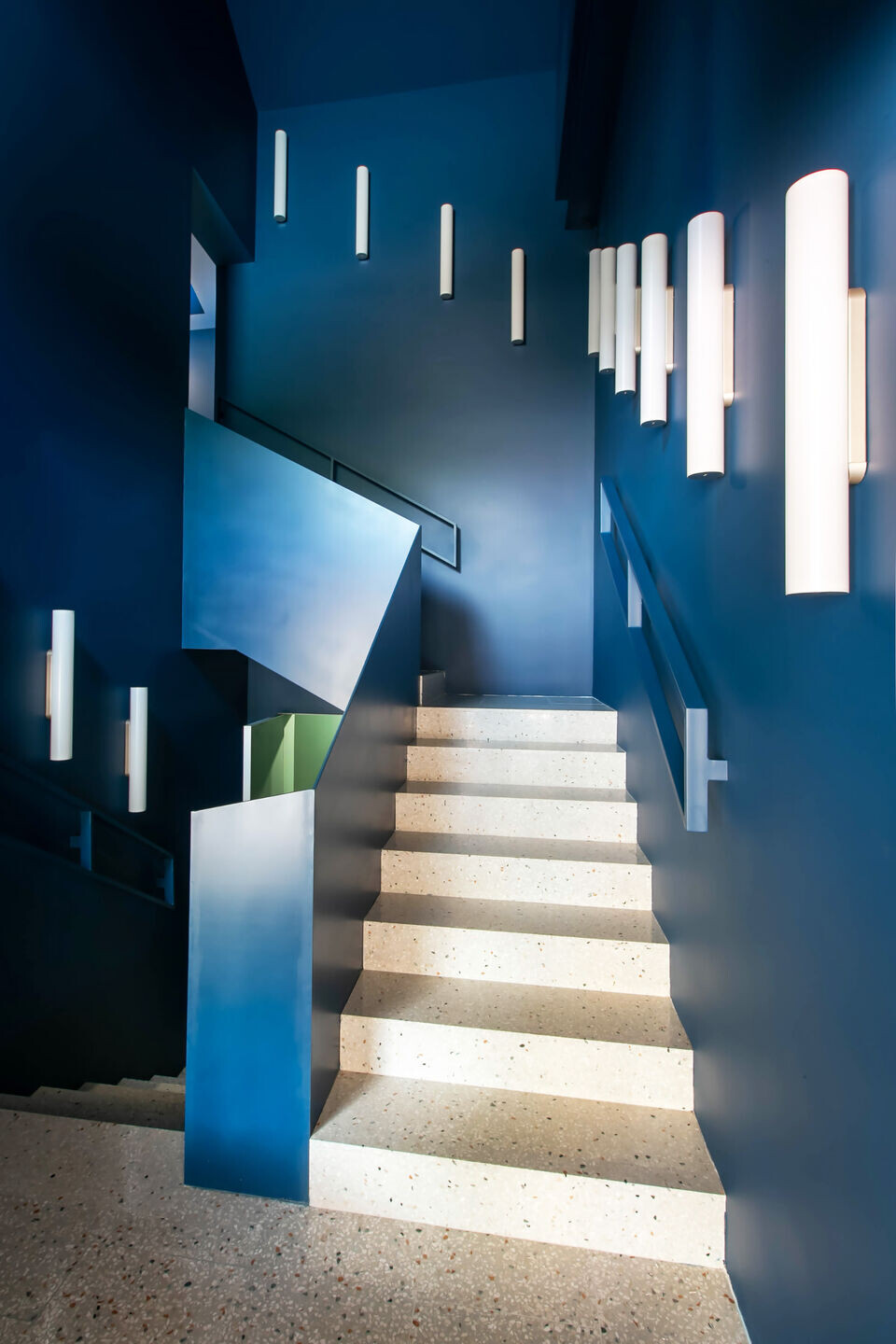
Materials Used:
Flooring: Parquet, Terrazzo tiles - Grandinetti S.r.l
Interior lighting: Xal - Move it system, Zero lighting - Compose, Artemide - Teti
lamps, Boffi - Bocia lamps
Durat - sink boxes Kuutio, Quadro - sink tap
Agrob Buchtal tiles- Craft series
