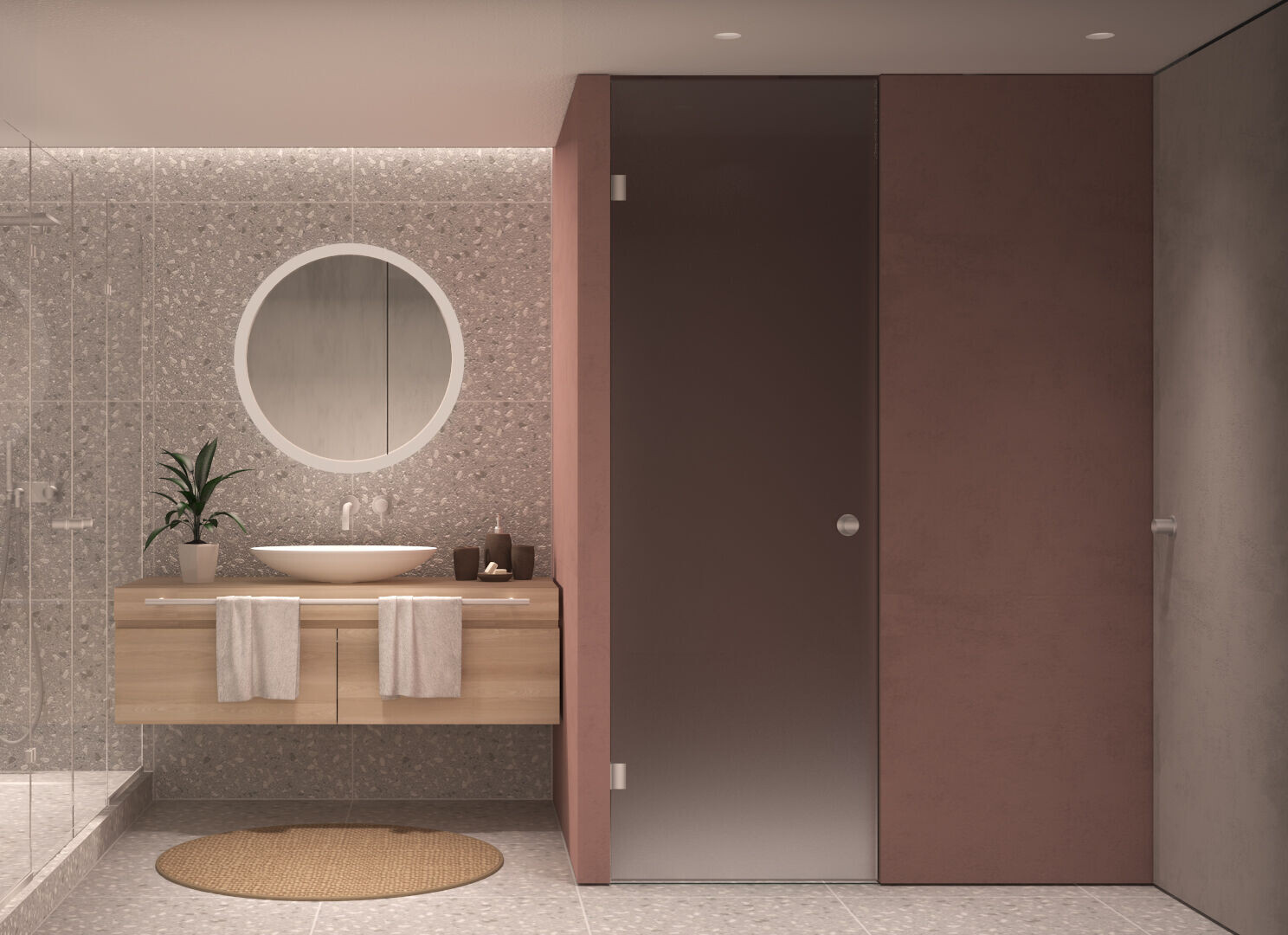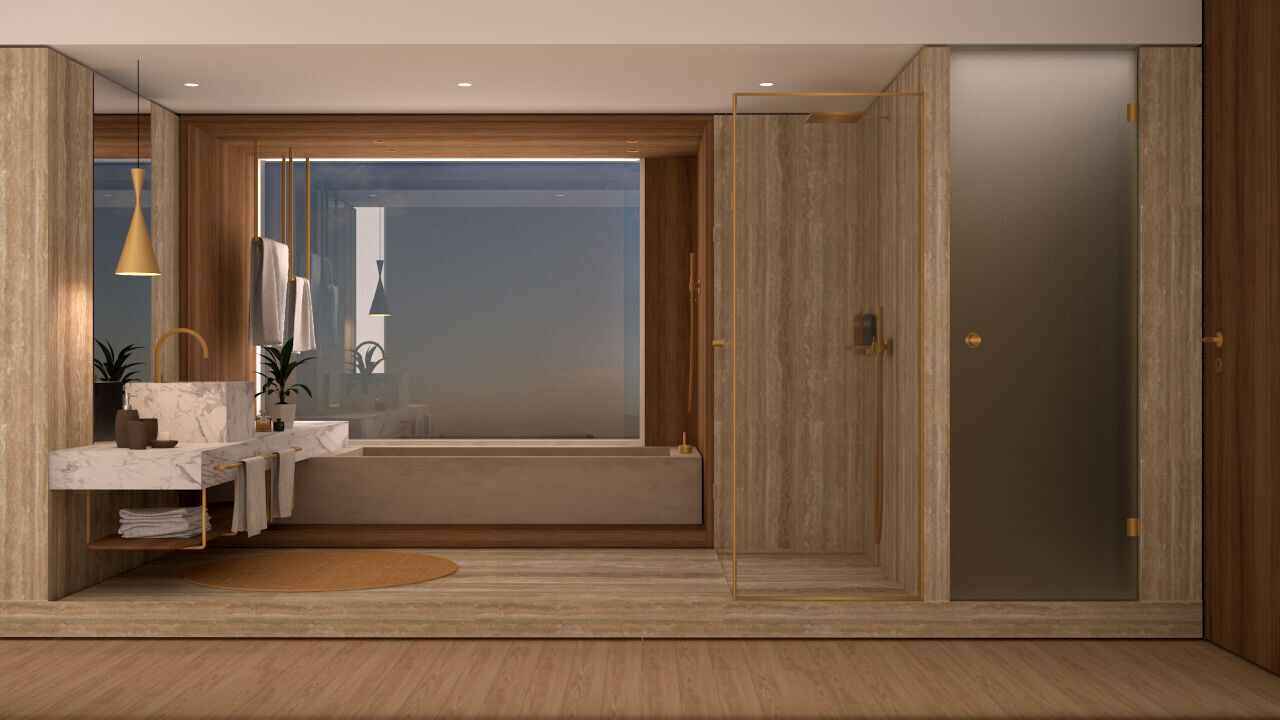Porto Oro Suites is the conversion of an existing building on the beach of Argostoli into a luxury 4 * hotel, with a total capacity of 33 rooms.
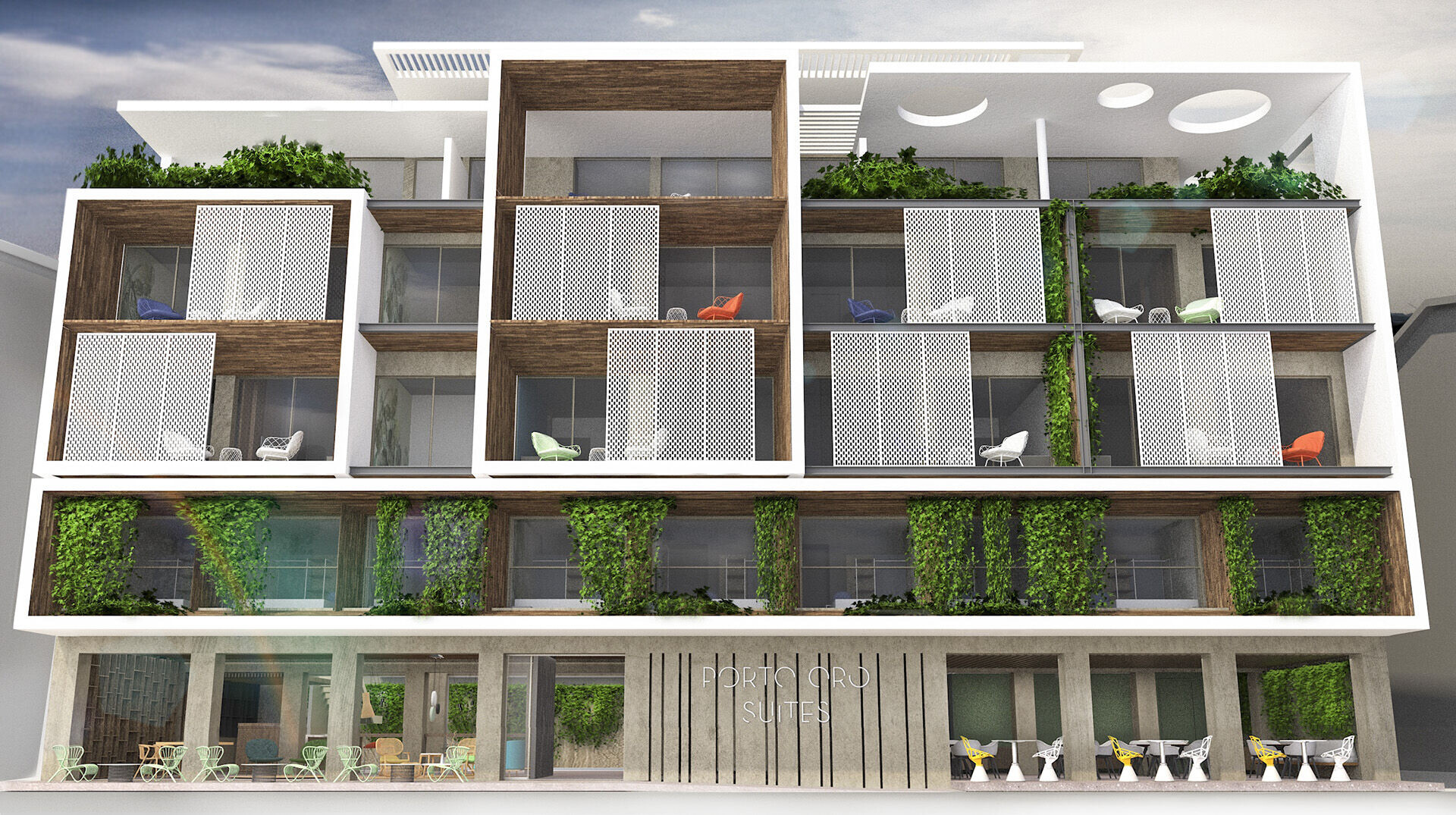
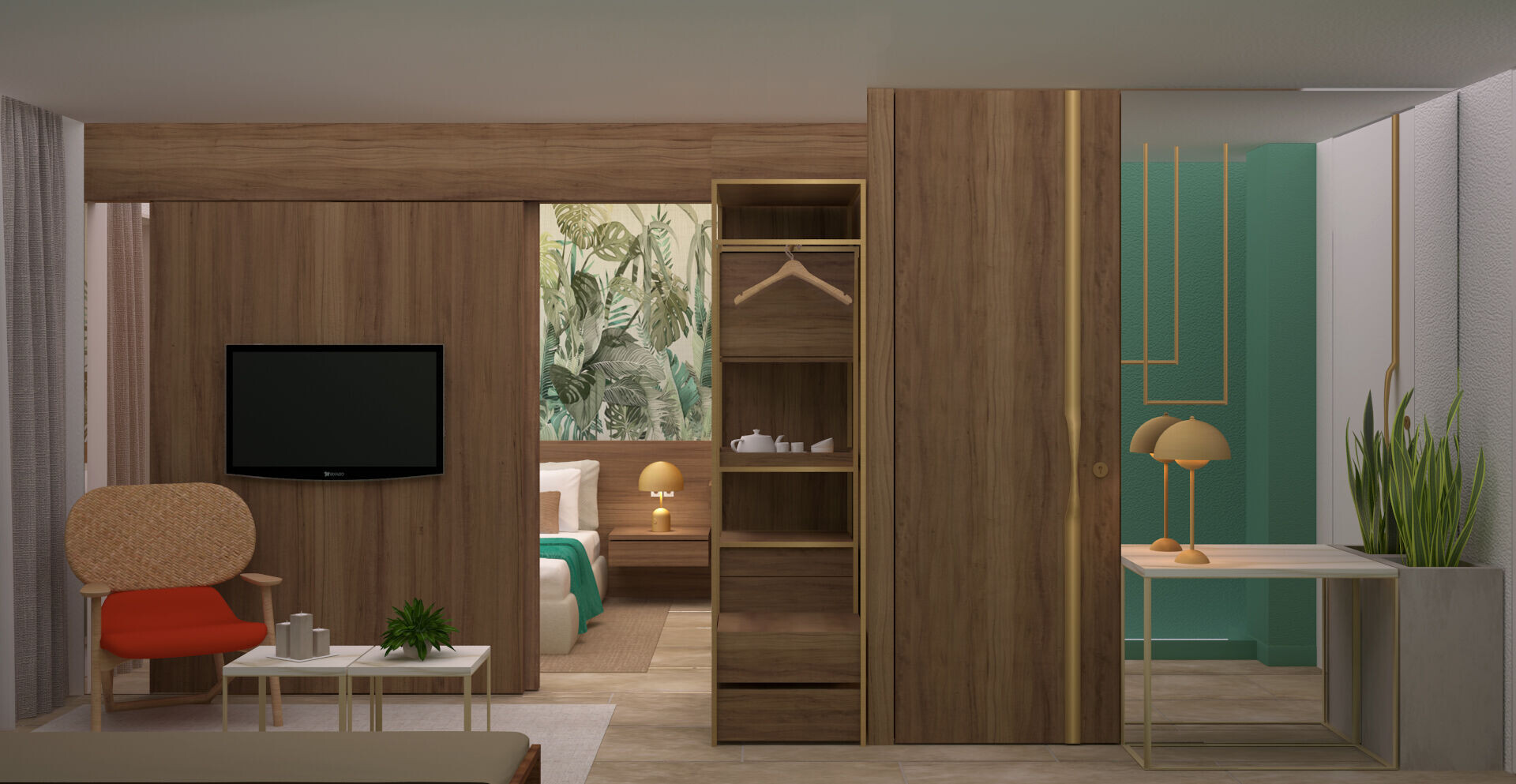
Morphologically, the hotel has been designed to acquire a cubistic identity, exuding modern aesthetics, borrowing at the same time elements of the local architecture into its architectural vocabulary. This cubistic form has been chosen in order to deconstruct the building’s large facade and integrate it into the general smaller scale of neighboring housing buildings. This main facade of the building’s robust volume, will change over the course of the day with the use of sliding aluminum panels, resulting to an interactive elevation.
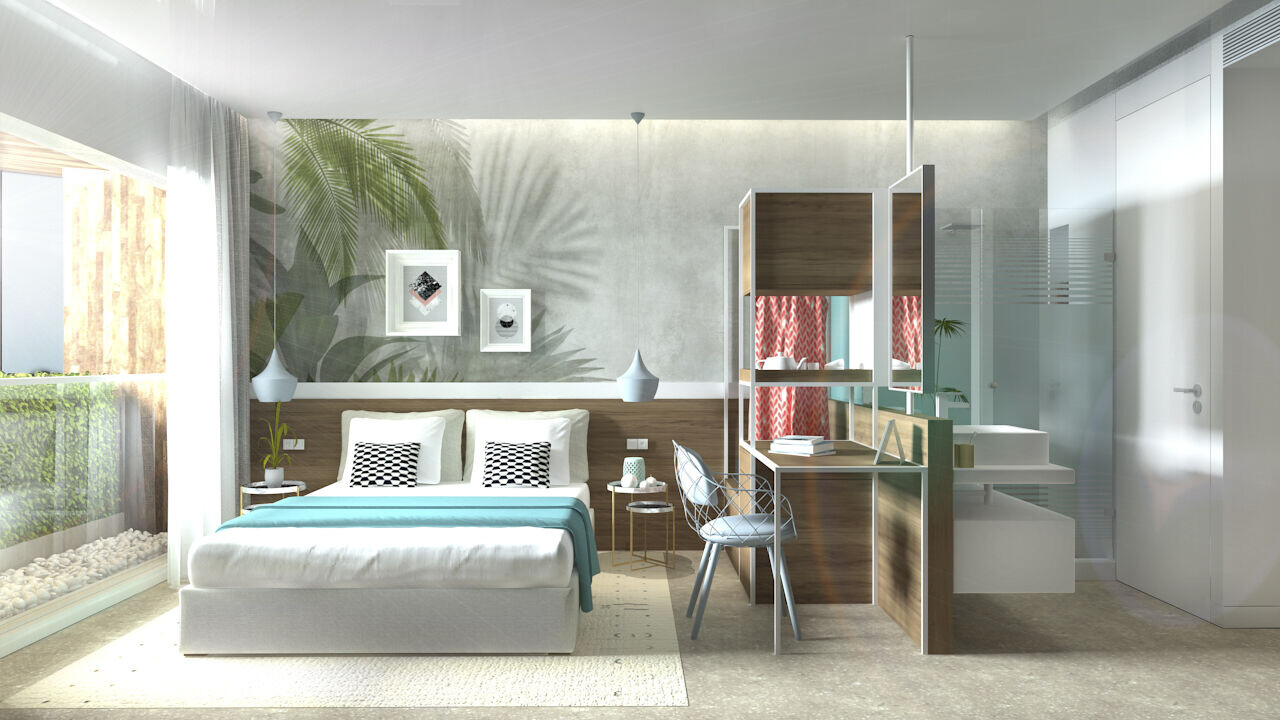
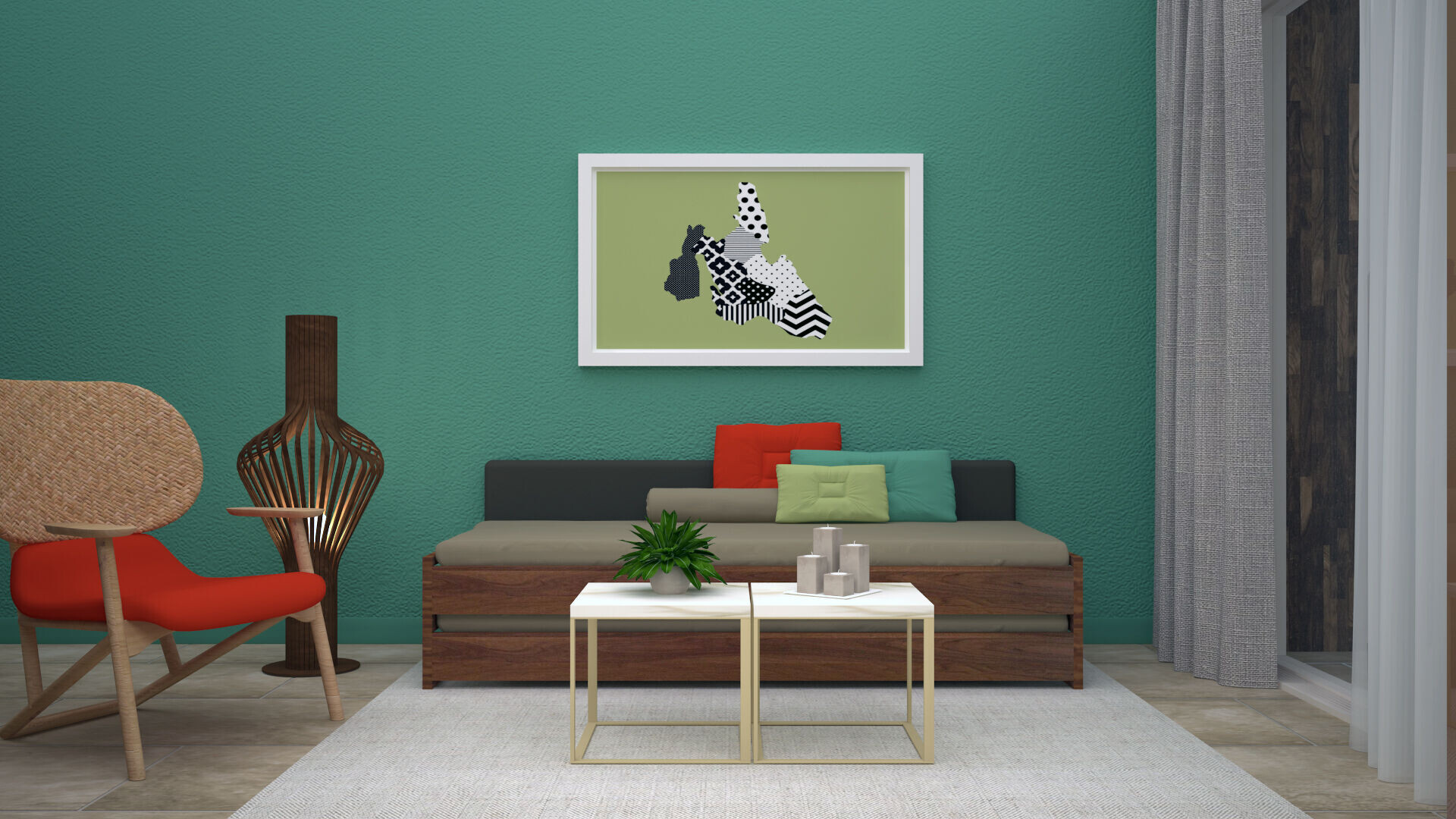
Inspired by the building’s proximity to the custom’s loading point as well as the small port of the Lixouri ferry, wood was used to coat the main façade’s frames, a material widely used for the construction of vessels. This element is also found on the welcome area’s dropped ceiling, in an attempt to aesthetically connect the exterior to the interior. Apart from wood and metal, other materials used are glass, metal, cement mortar in various shades, various types of marble and Venetian terrazzo, which was widely used in the 1970s.
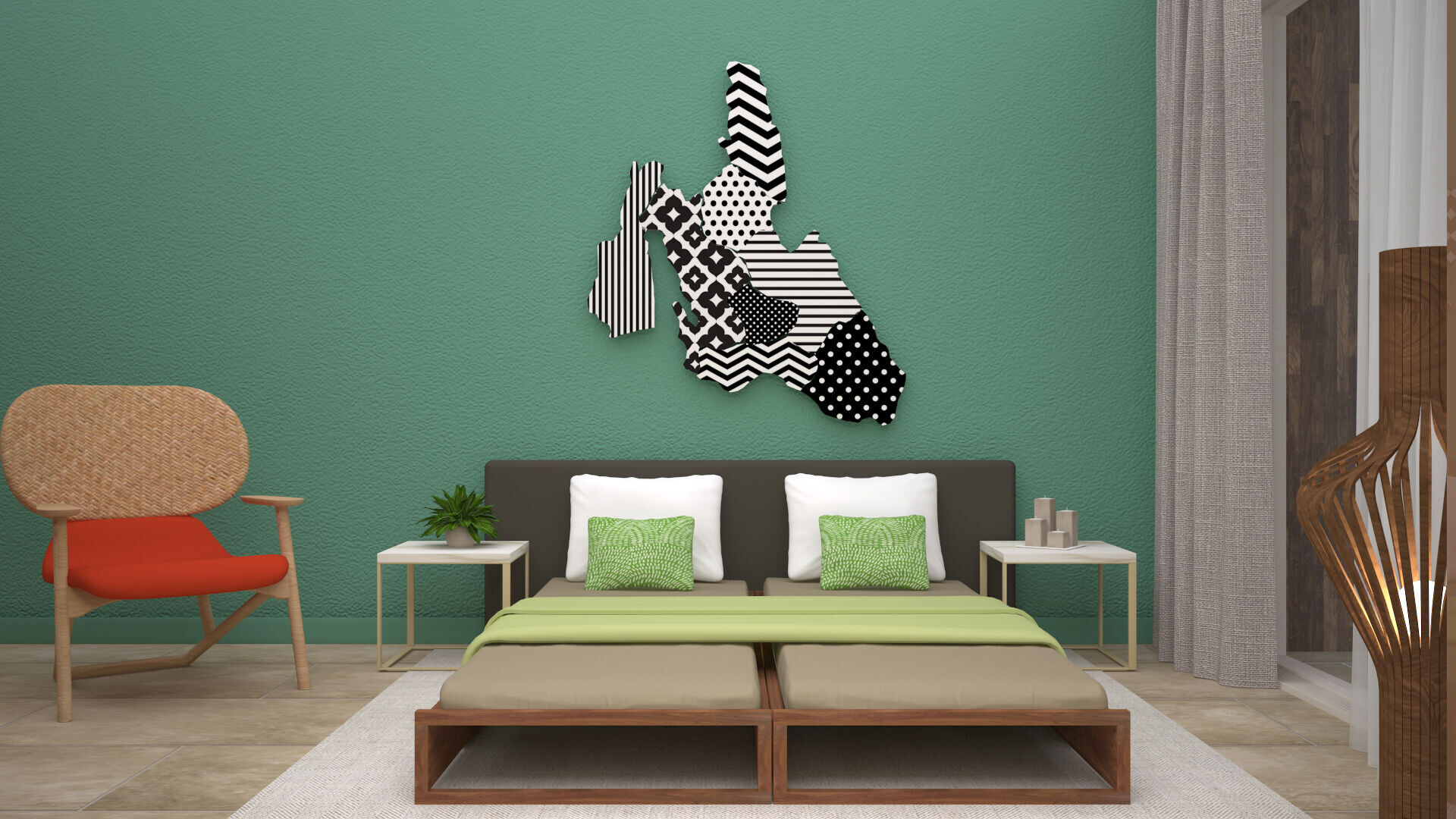
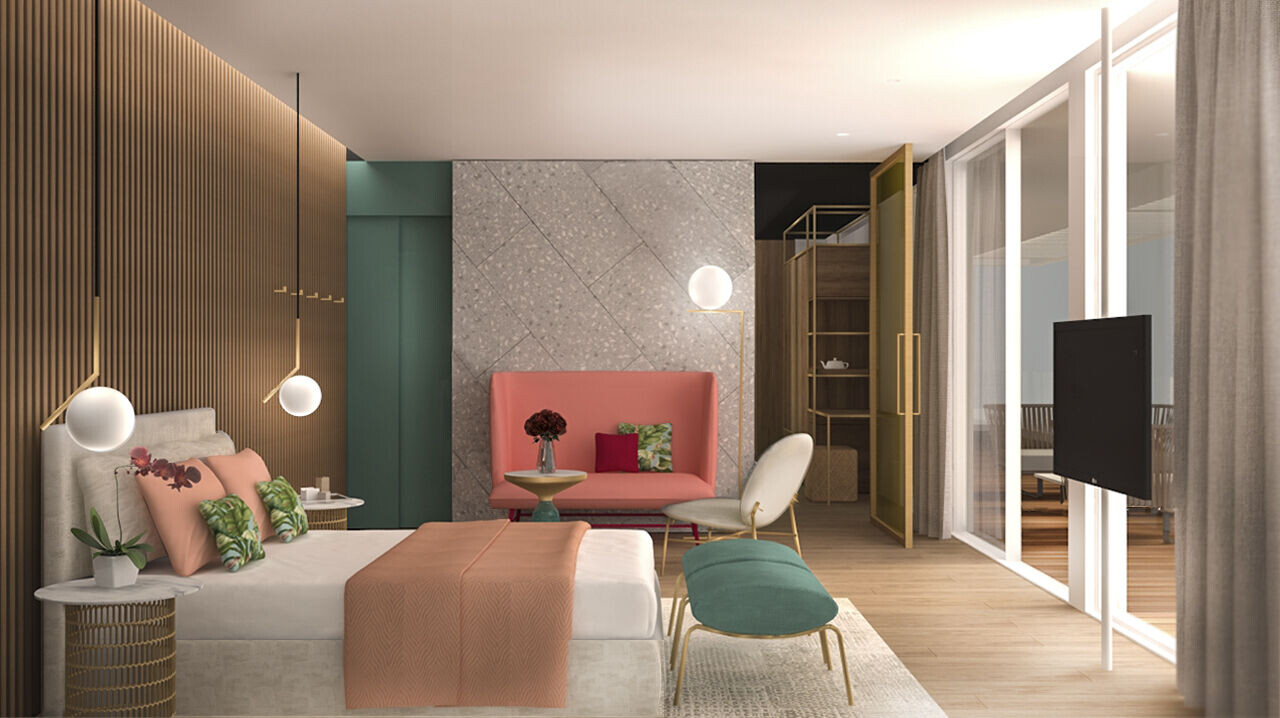
With numerous concrete columns on the ground floor, the hotel was designed aiming to enhance the concept of the pilotis, a term used to describe ground-level supporting columns in modern architecture, with absence of surrounding walls. Here, the pilotis is used to create an open space of circulation under the vast volume above, transferring the more private uses of the hotel such as the rooms, to the upper levels while creating a free space of leisure and relaxation on the ground floor, resembling to a public square at the end of which is the element of water.
