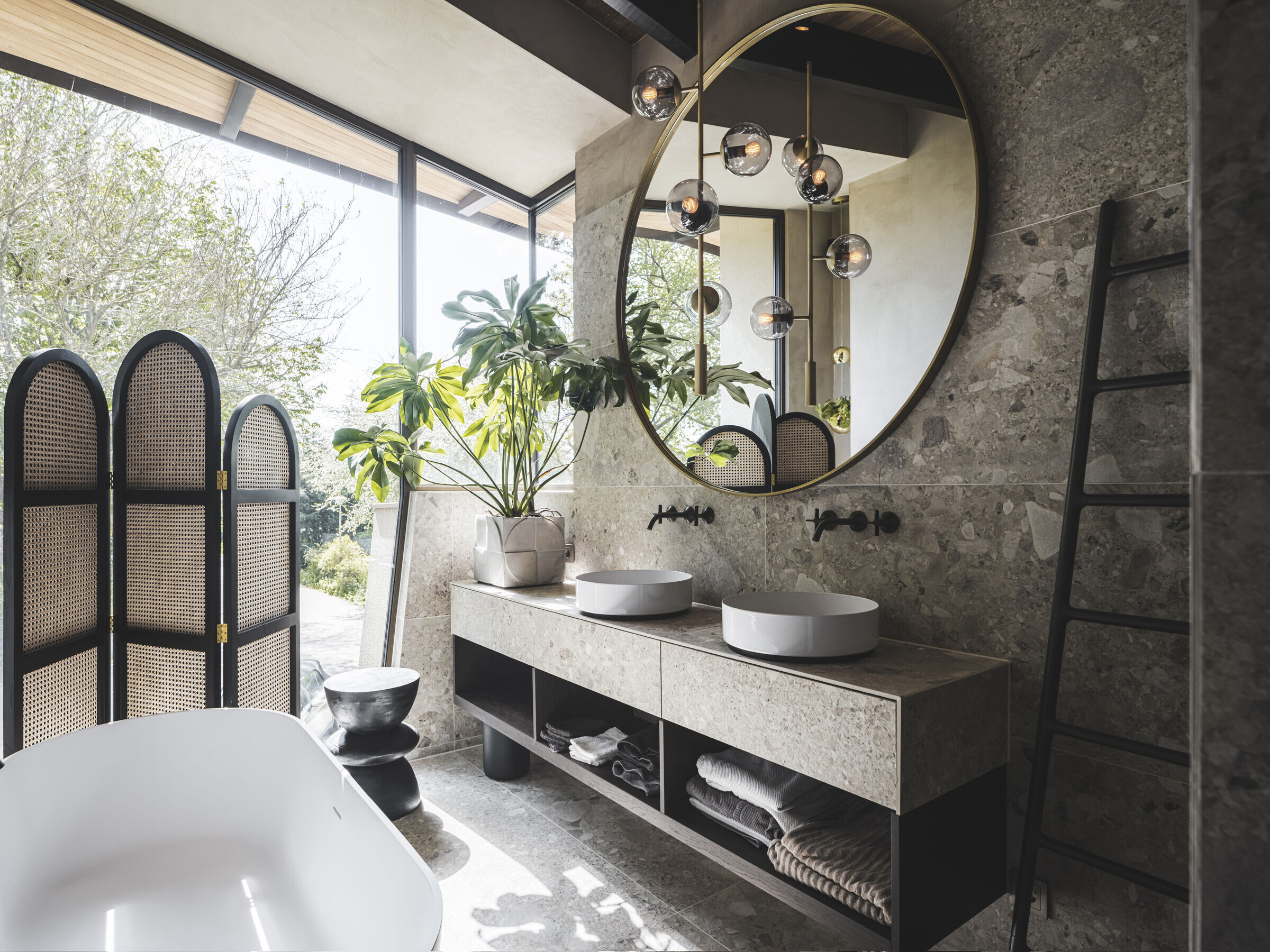Living in the Park
The design instructions for this residential project were to design a modern family house from scratch that fits in well with the 1960s bungalow neighbourhood near the center of the city of Alkmaar in the North of Holland. To be able to comply with the desired square meters, a new freestanding two-storey house was designed with a sloping roof that refers to the old bungalows in the neighbourhood. The deep back garden and the unobstructed view of the adjacent park were decisive in placing the living room and kitchen at the back of the house. The transparent facades, the open floor plan and the atrium allows sunlight to penetrate deep into the house. A lounge/ cinema room with an office along site has been created at the front. This space has been given more intimacy and privacy by separating it, by the entrance area with open staircase, from the other space the Livingroom that allows more interaction with upstairs and the garden. The bed- and bathrooms can be reached from the open mezzanine floor.
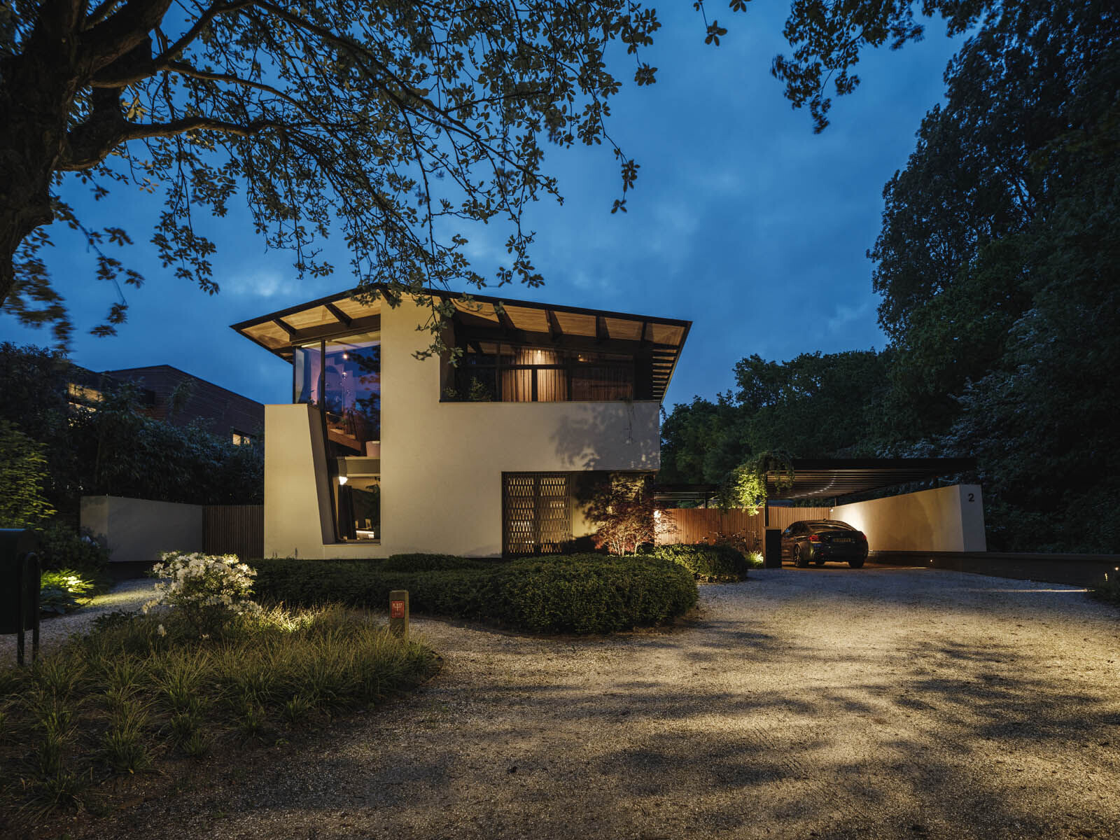
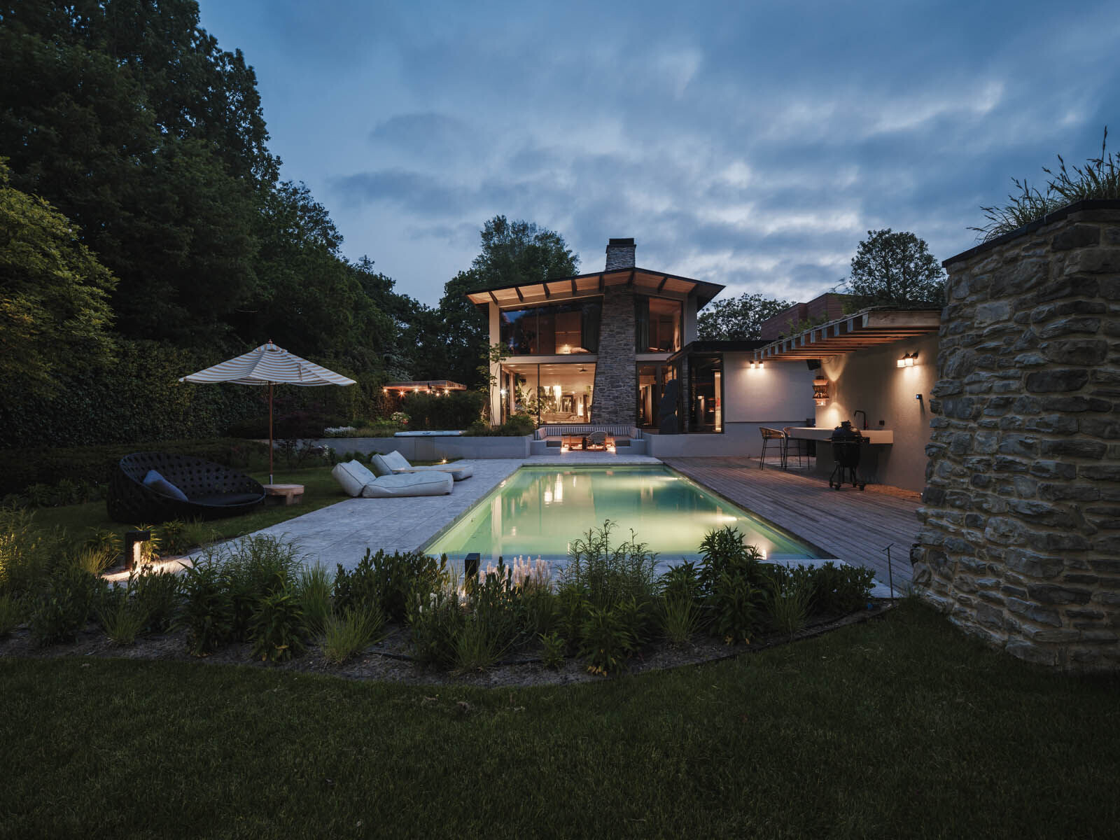
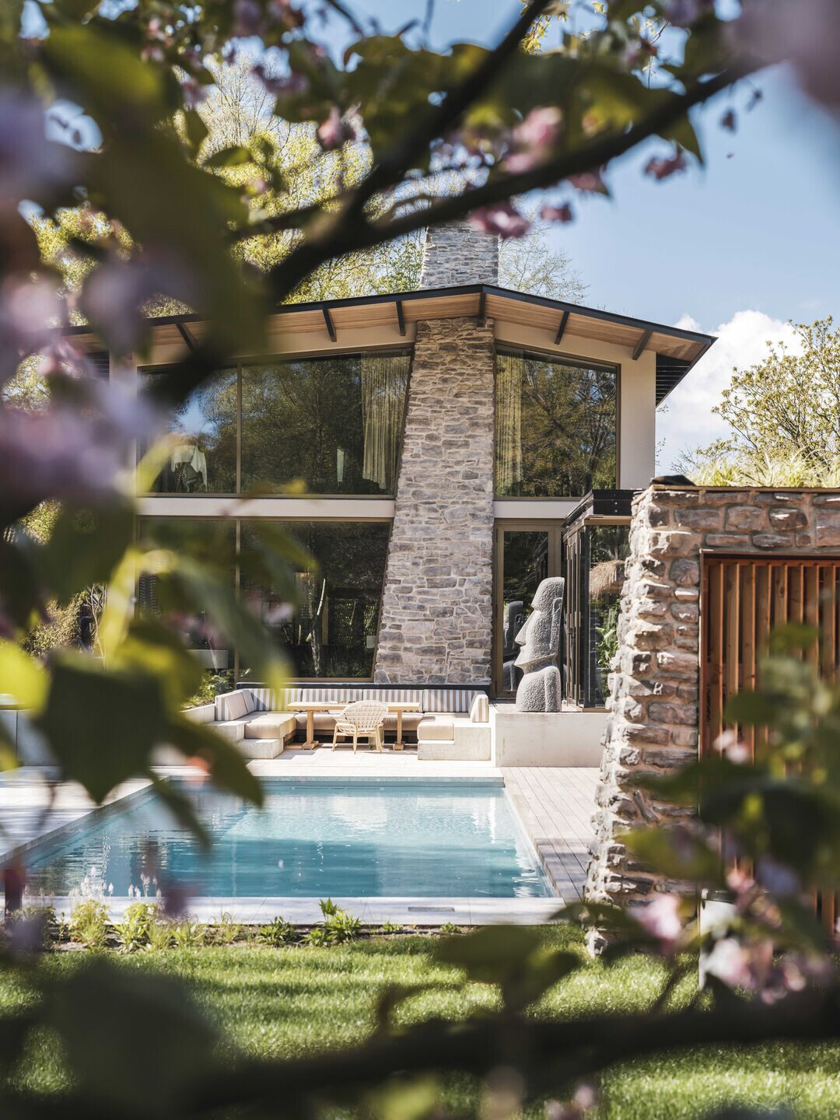
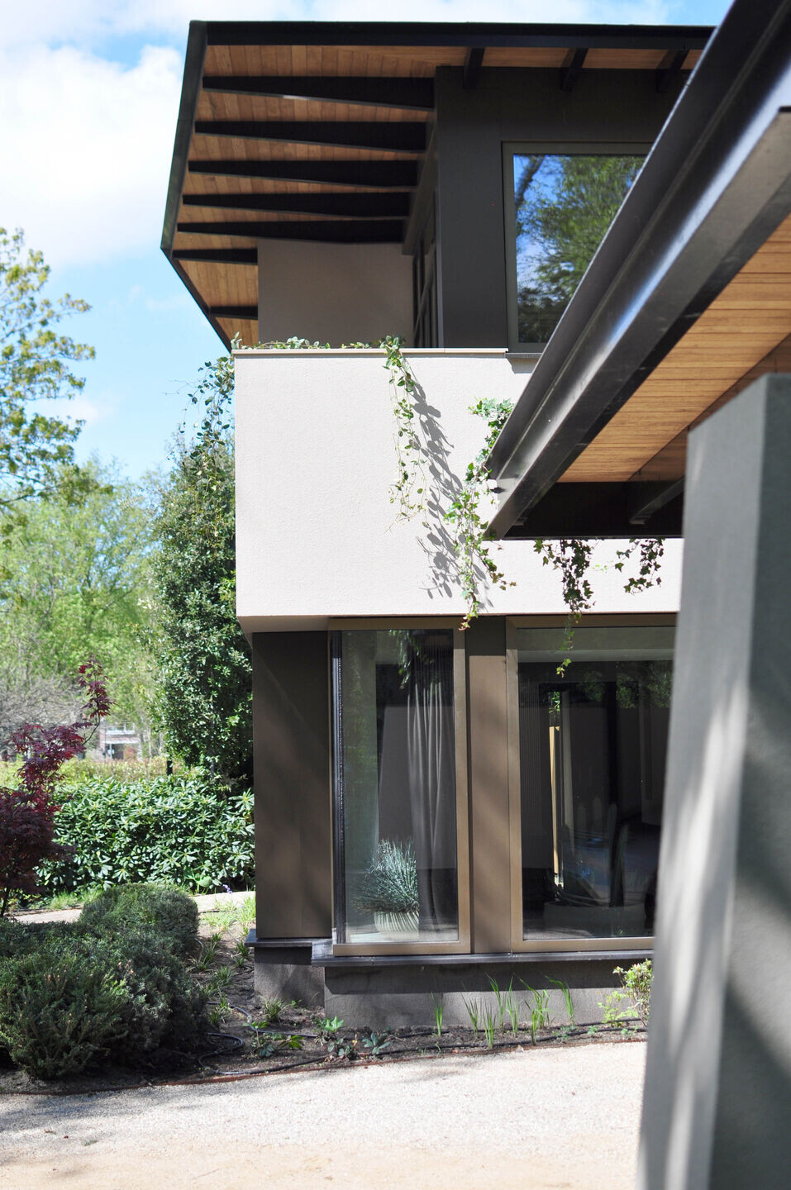
On the right side of the house, the carport simultaneously provides access to the main entrance and seals off the back garden from the public road. At the back side of the house the guesthouse has direct access to the pool and deepened lounge area. This outdoor wellness/ lounge area is located around a high chimney that is finished off with robust flagstones. The indoor Livingroom on the other side of the fireplace provides a great view deep into the garden.


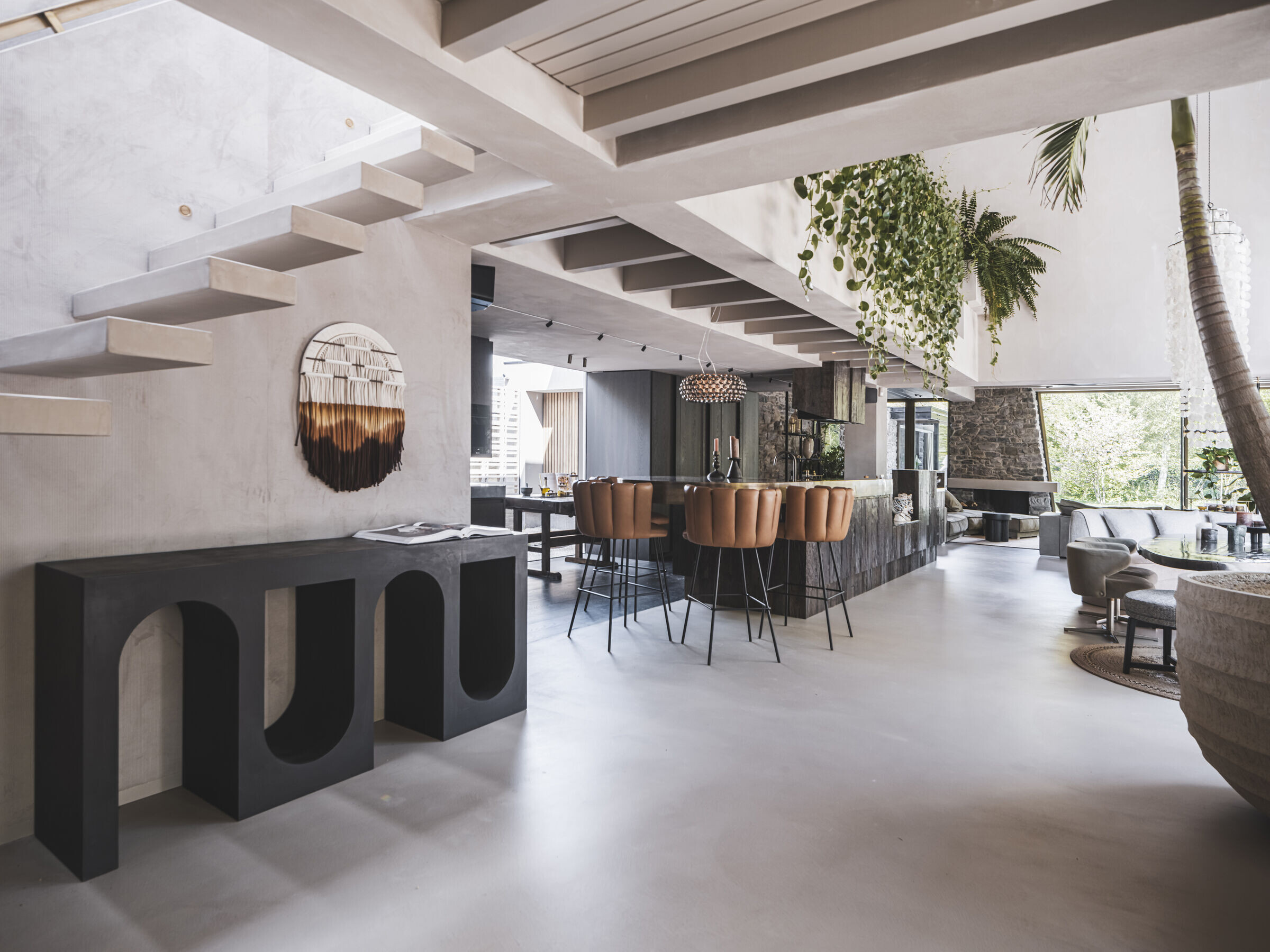
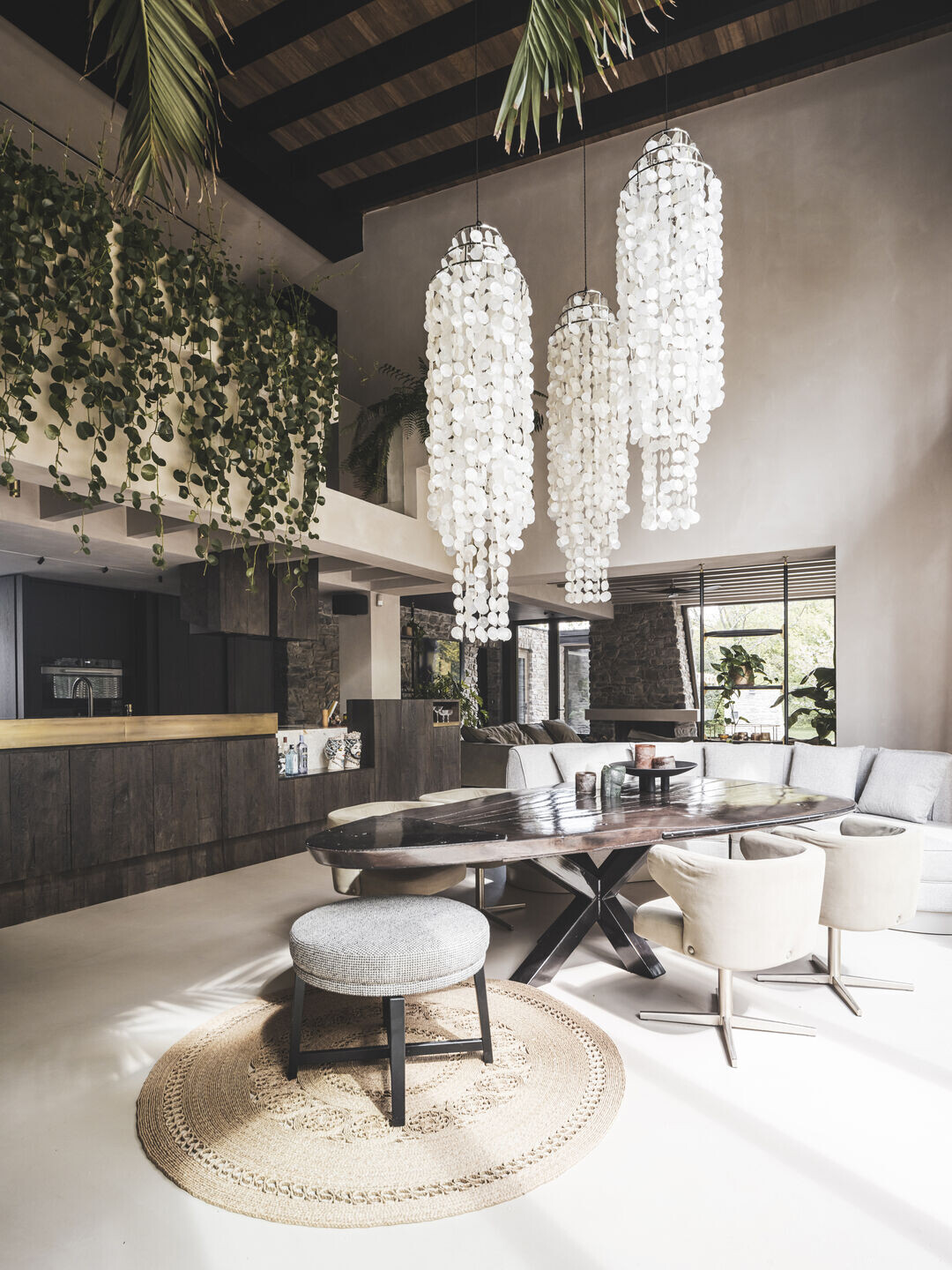
The design is serene, spacious and sculptural. Slanting lines are a reference to the surrounding architecture of the bungalow neighbourhood, which form a fundament for the design language of the architectural elements, interior details and furniture. A firm basic space has been created in which a number of refined pieces of furniture demand attention. The kitchen island with bar attached acts as the center of the house, offering great views into the surrounding garden and park. The high atrium with overhanging plans overlooking the living room are the green center and merges seamlessly with the green surroundings. The raw materials used on the walls, floors and ceiling give the house a Mediterranean holiday vibe, which is reinforced by great windows allowing all day incident sunrays.
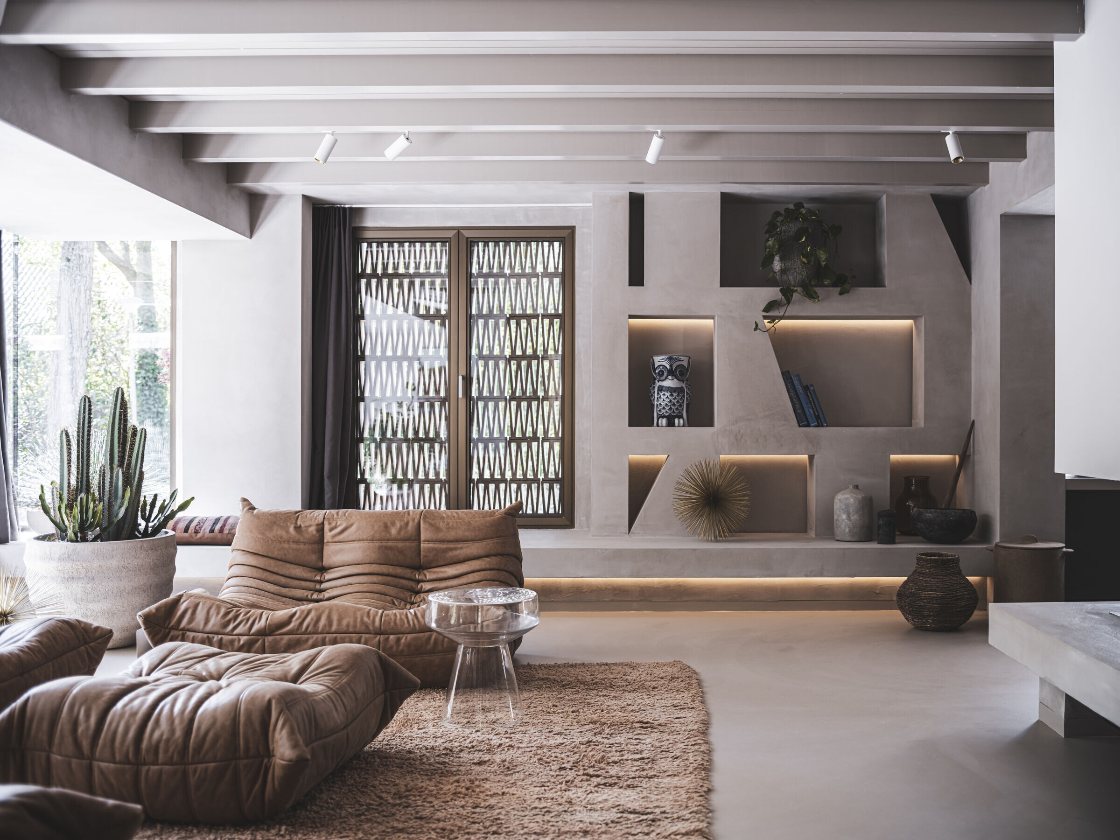
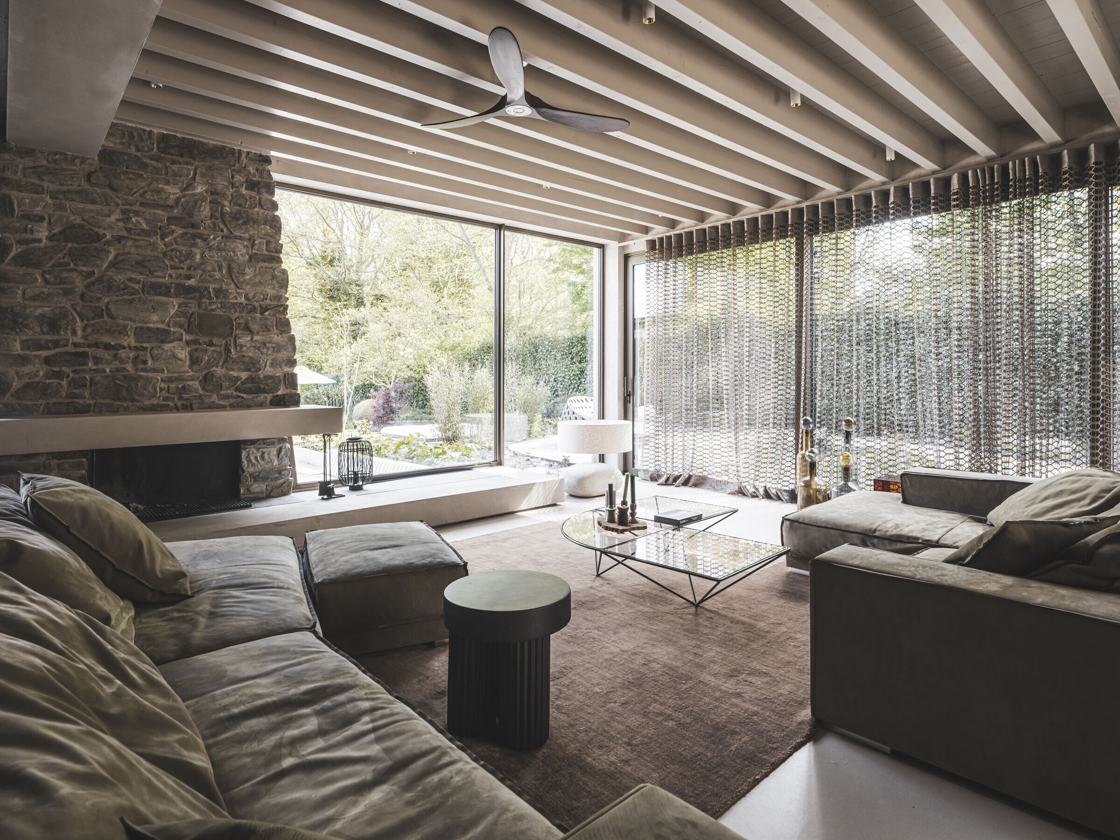

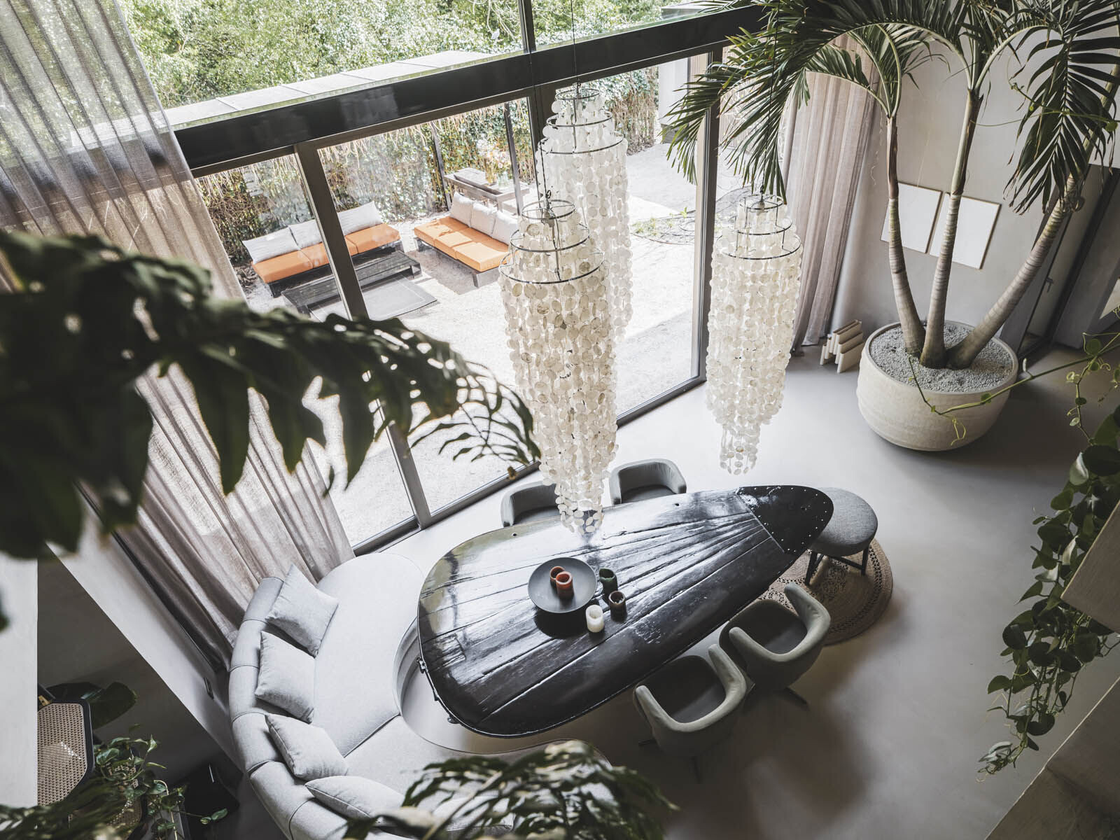
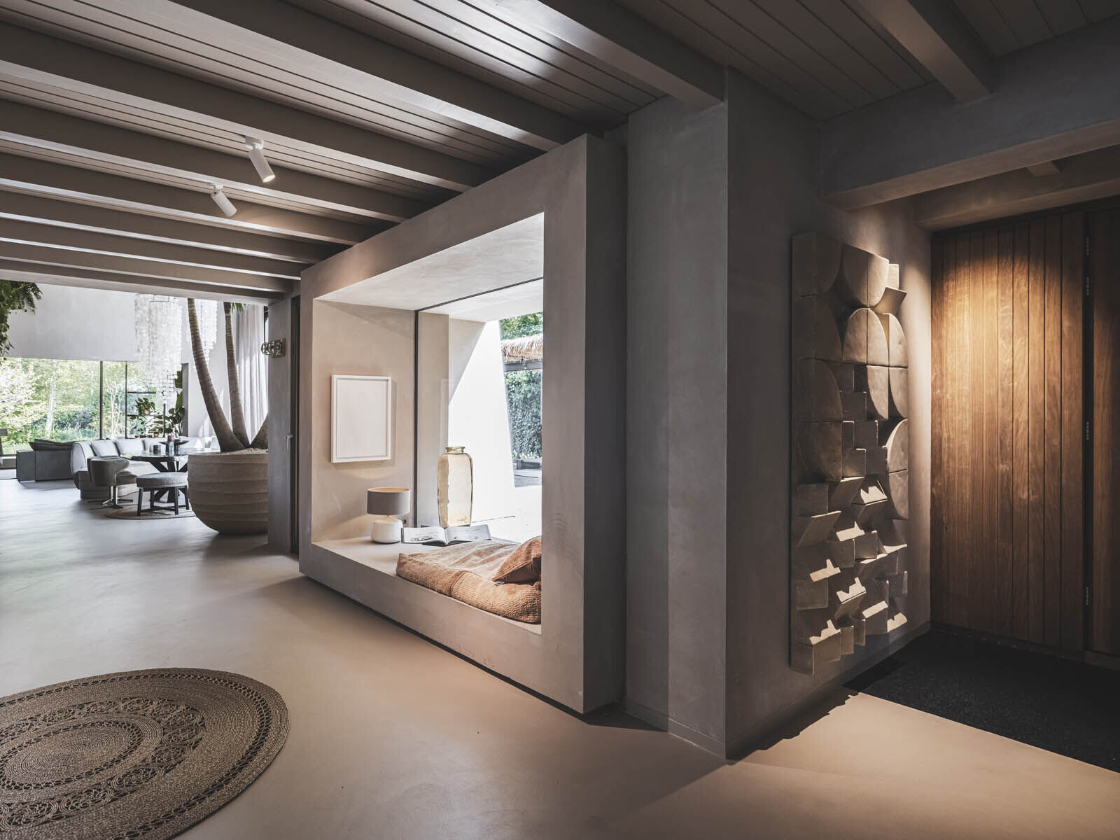
The spacious feeling of the interior is translated into the appearance of the facades and the garden. Above the sturdy, sculptural design of the facades floats a slightly sloping roof with refined detailing. This roof is fully equipped with solar panels, reducing the energy consumption to neutral.
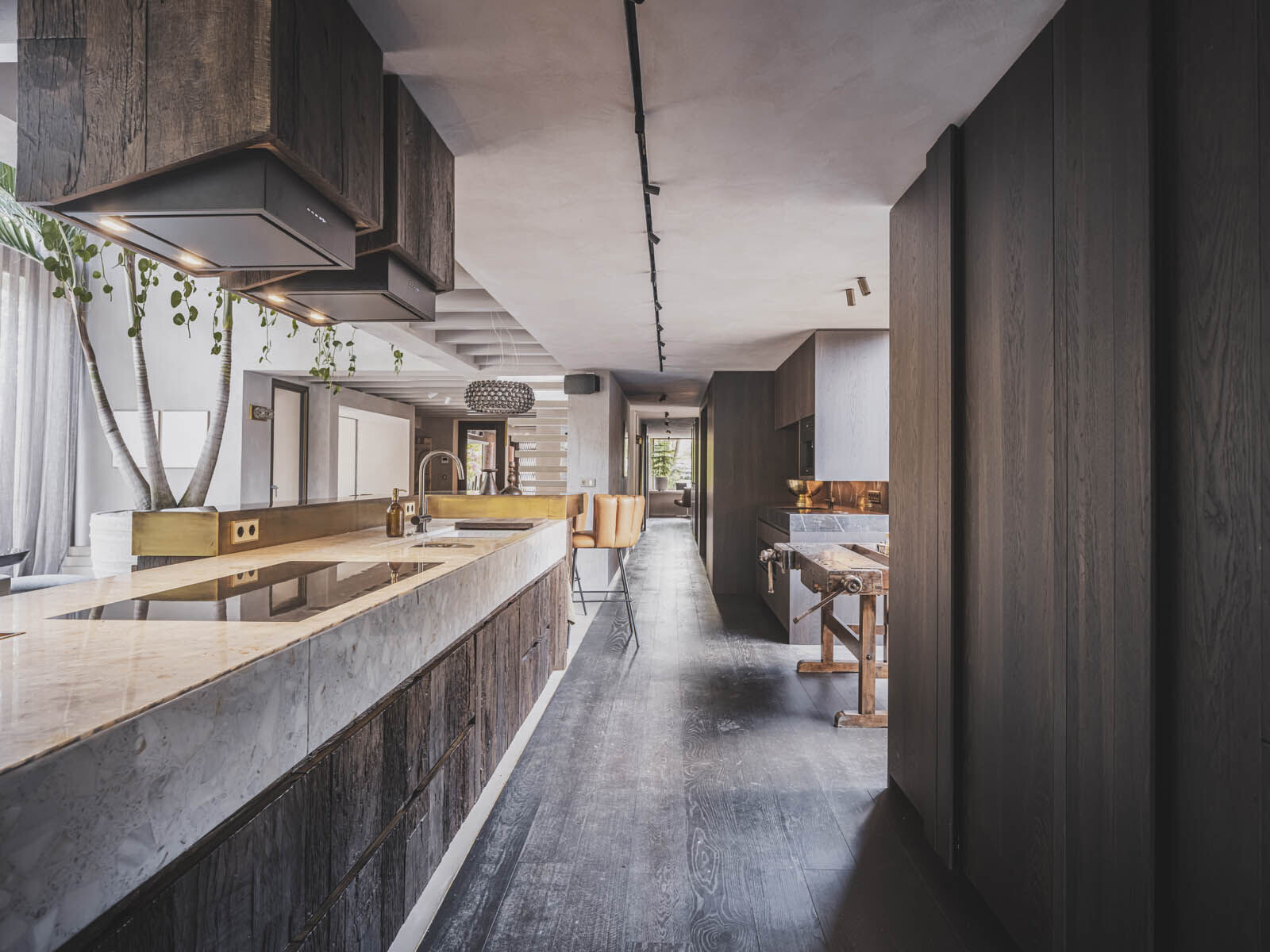

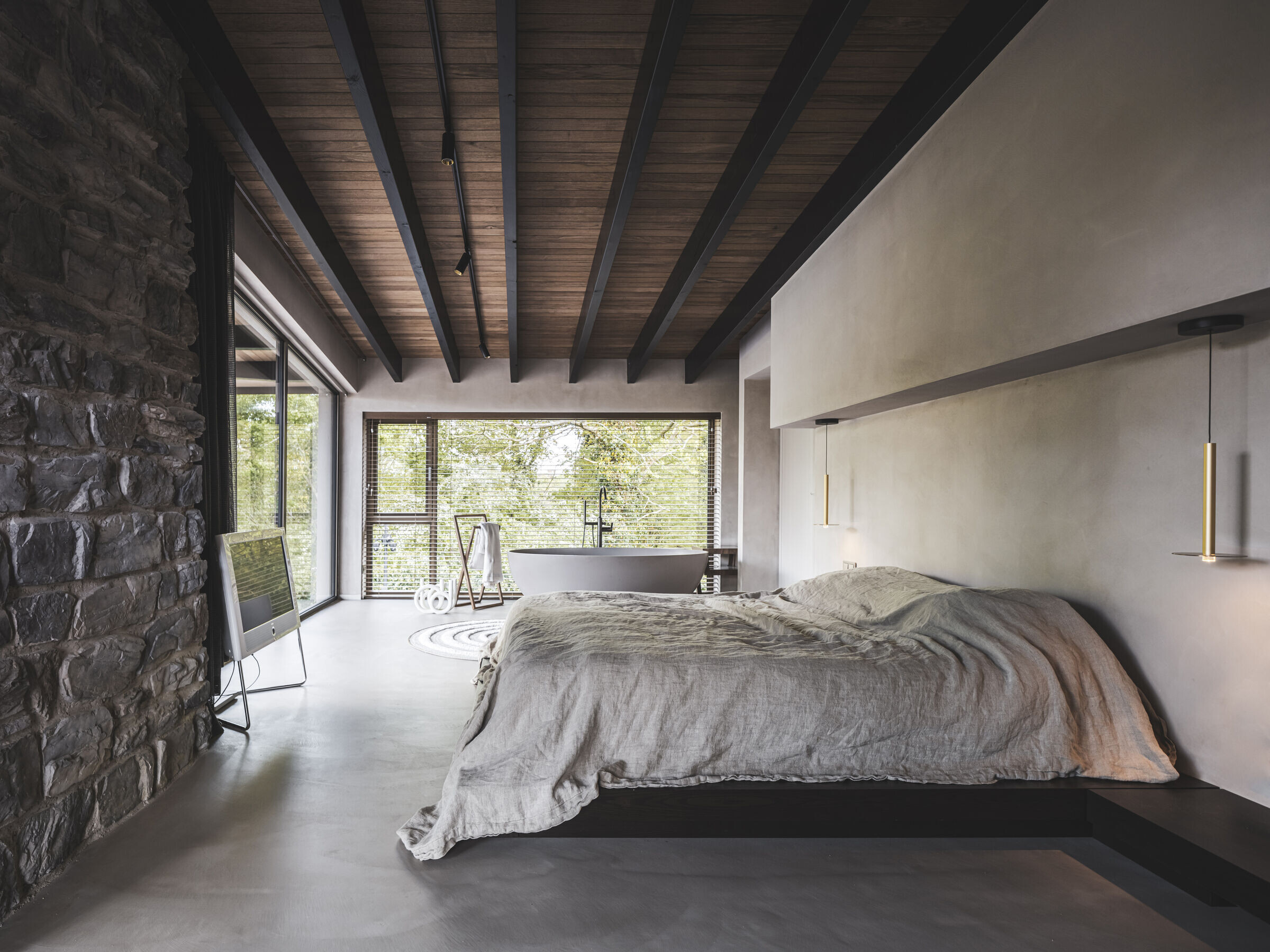
We at Jeroen de Nijs BNI BV have created an environment for them with craft and love. The combination and effective interweaving of all these disciplines together ensure that the residents feel very much at home.
