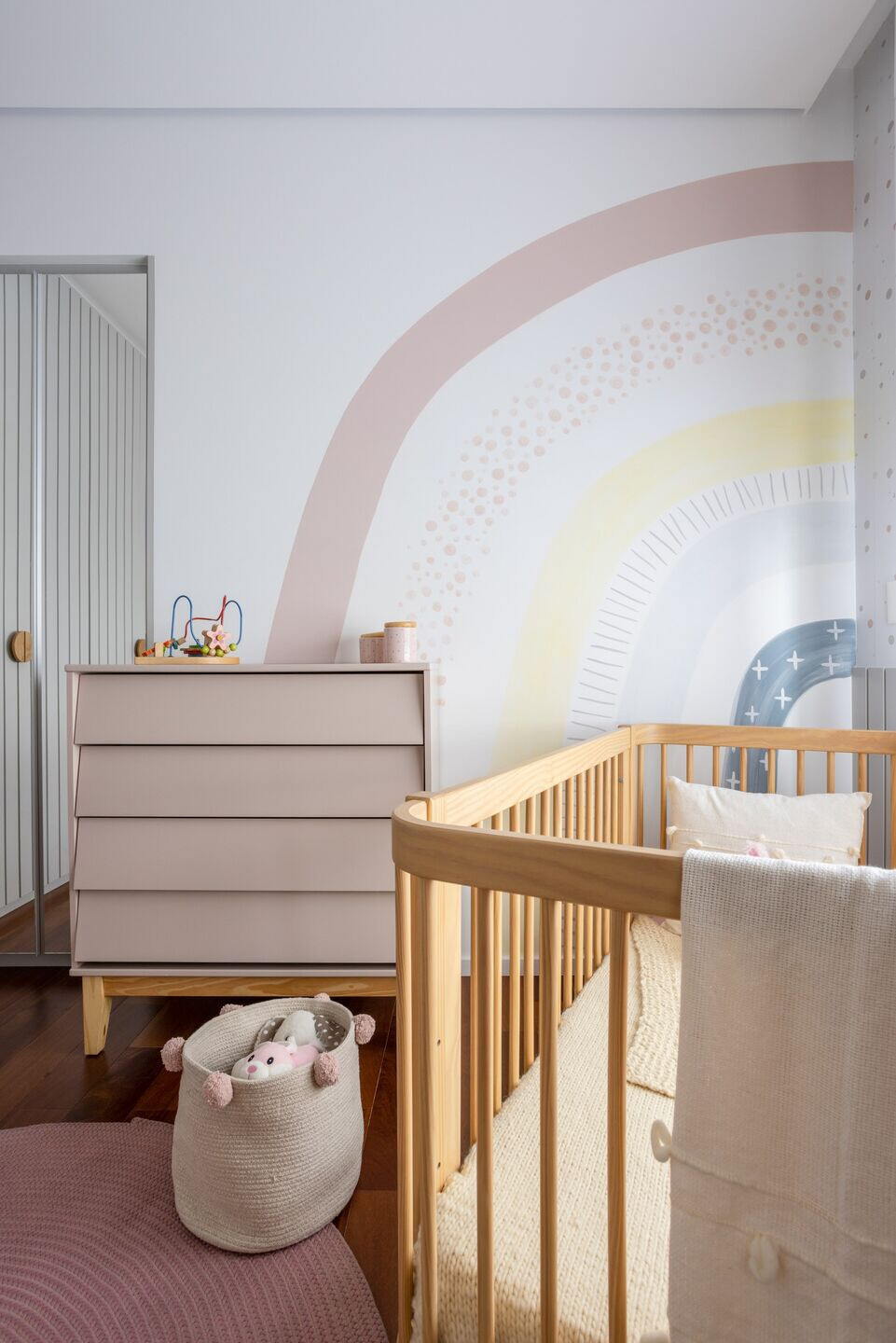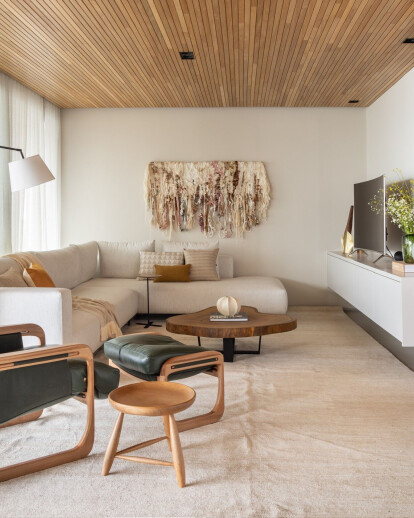1 - Owner/family profile (information provided in your office briefing at the time of project development).
The residents are a family of 4 people, a young couple with two children, a baby who is almost 2 years old and a boy who is 10 years old. Clients really like to receive family and friends, they wanted a layout that accommodates reception, they love automation (the apartment is entirely automated - they told us about this need from the beginning) and they brought us many references of very cozy environments with a more rustic style with lots of wood and shades of gray. We developed the project with the premises of using materials that would bring the feeling of refuge in São Paulo through a light, cozy and welcoming atmosphere. To do this, we carried out a very careful search for the elements we would like to use, coverings, natural stone, wood in various forms, such as the golden Cabreúva slatted lining, the sunshades and furniture with pequiá wood logs, the pink peroba wood panel in the gourmet wall and the fabrics, carpets and colors were carefully chosen to bring that feeling of warmth that customers wanted so much.
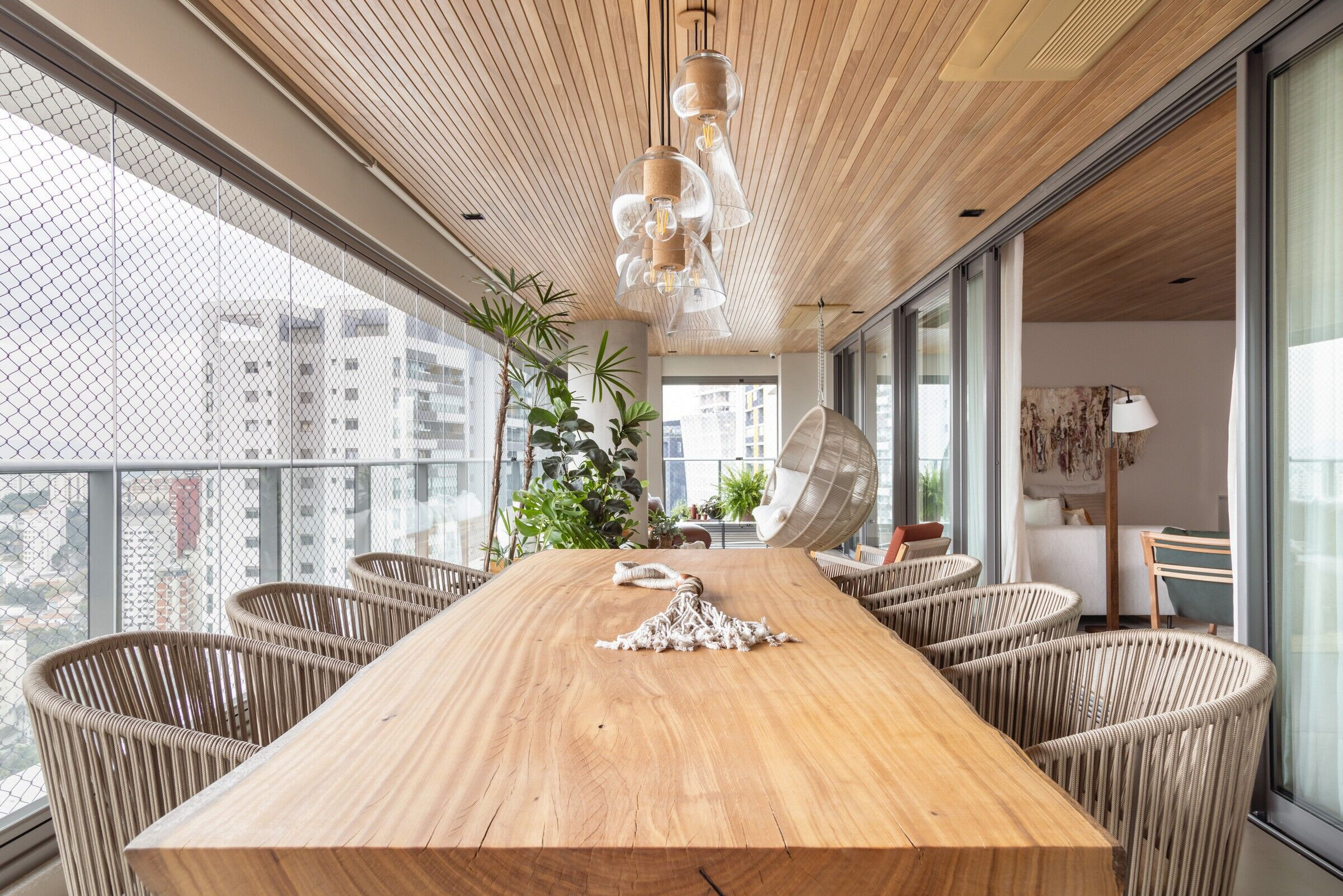
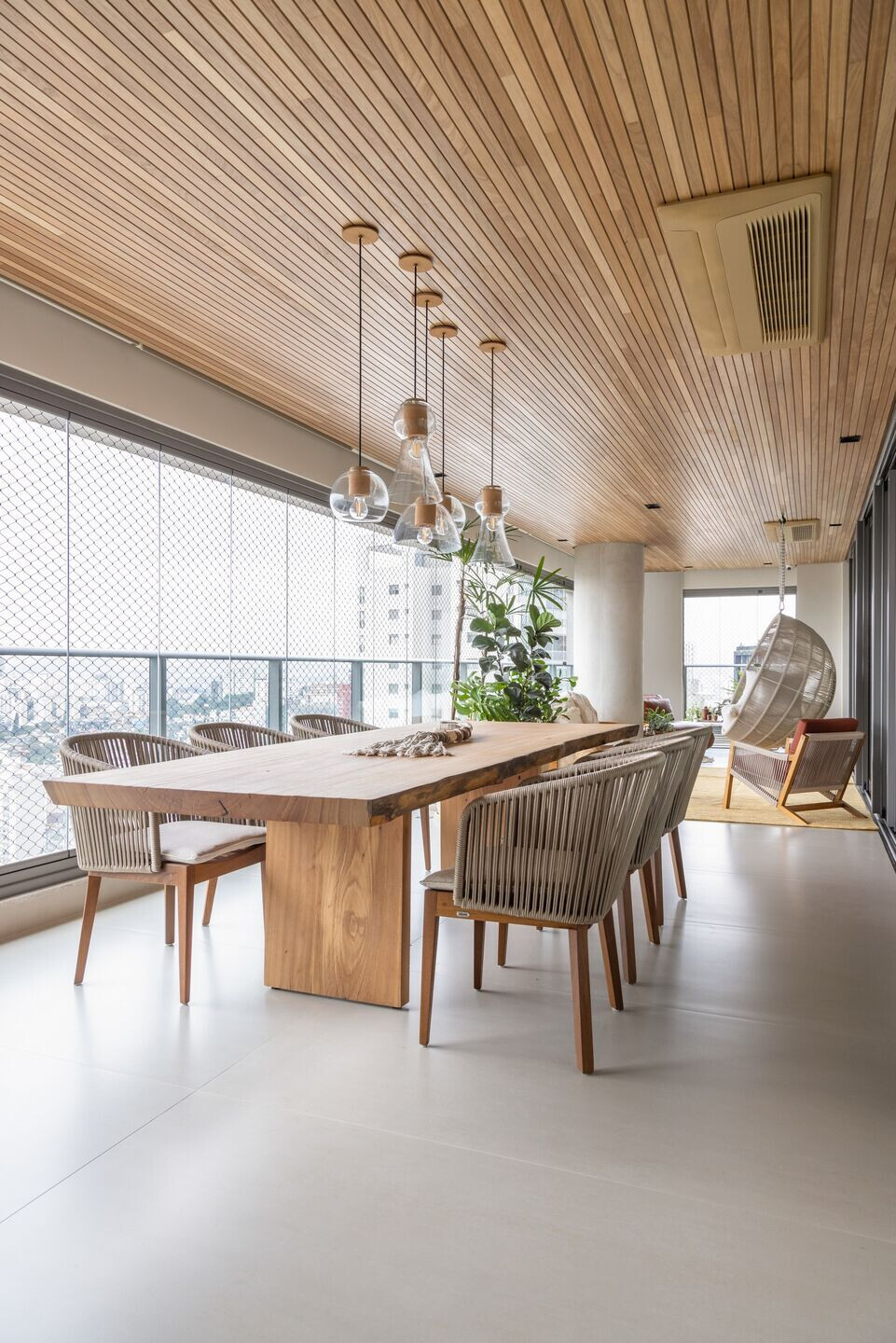
2 - What were the owner's requests and expectations for the project and how were they met?
From the beginning, clients told us that they really liked a more rustic style, they brought references that were very different from all the projects already developed by the Si Saccab office. We leave our “comfort zone” to meet all our clients’ needs and delve into the project concept, developing it with great care. We can say that it was a challenging and very surprising project, the result for both us and the clients exceeded expectations as we managed to bring everything the clients wanted in line with our style.
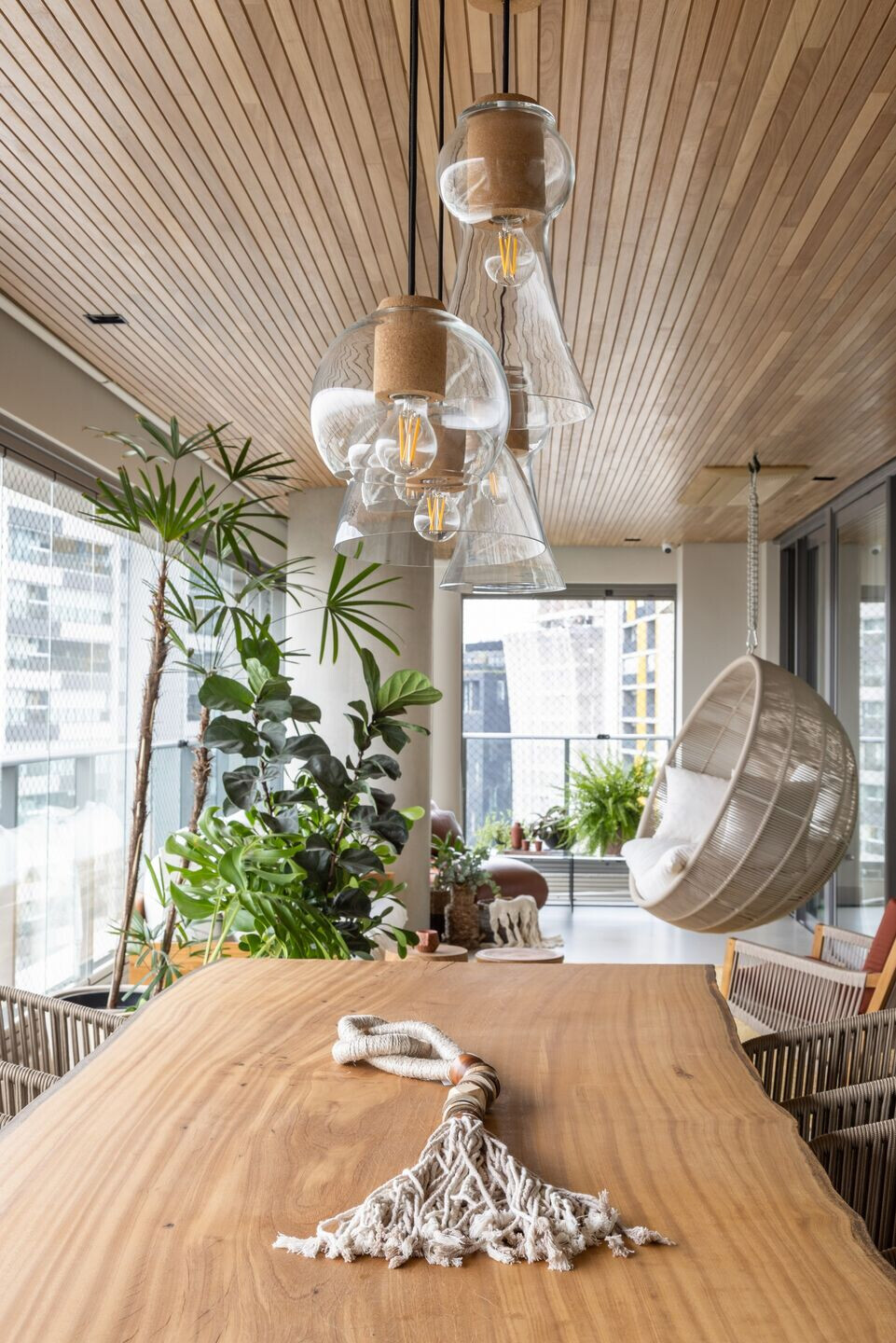
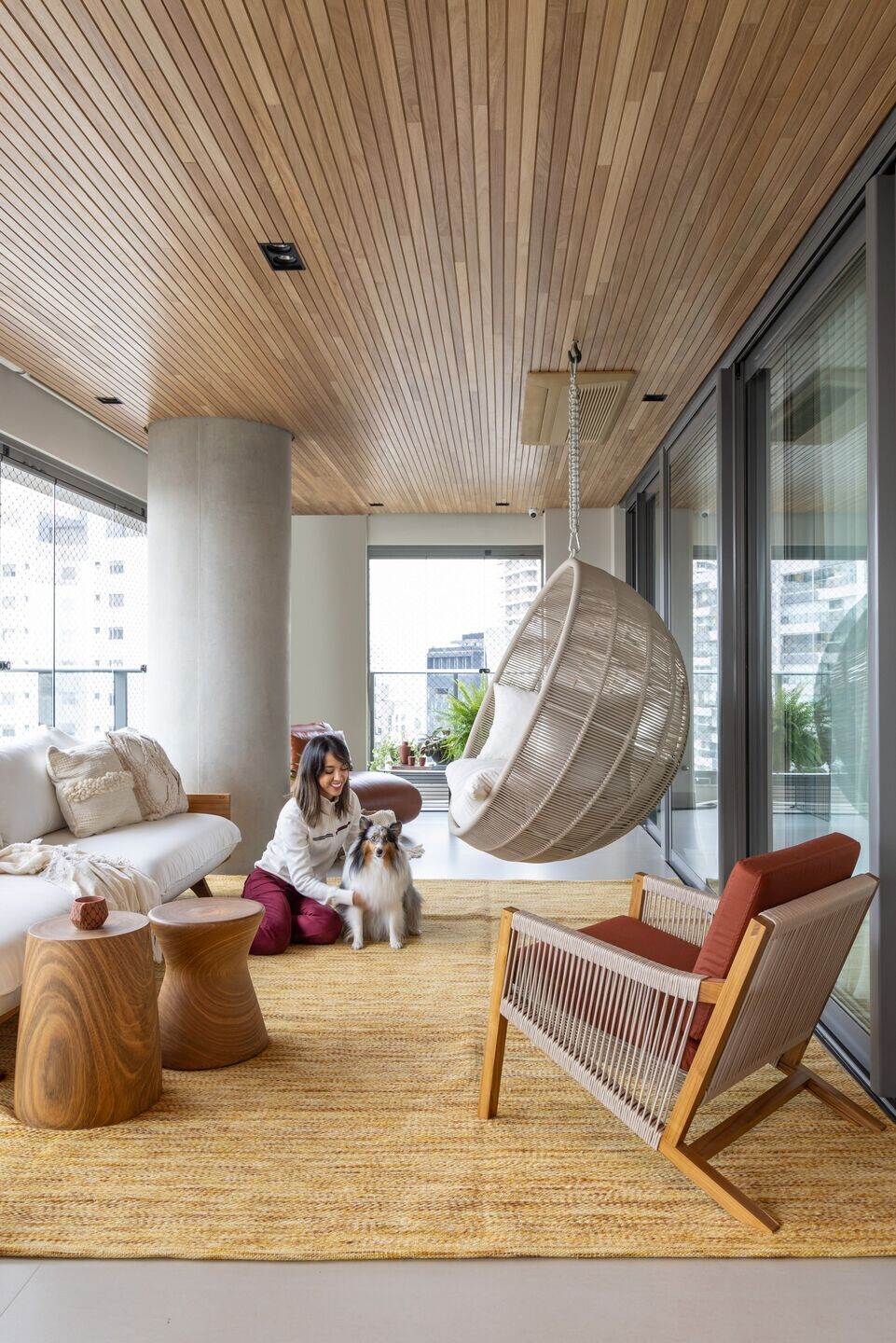
3 - Is it construction, renovation or interior design renovation? If it was a renovation, what was the internal distribution of the property like afterwards?
The project was delivered at the end of 2021. And in 2019 we carried out the apartment customization project, which made the renovation more efficient in the demolition/construction phase, bathroom coverings, glass closure, air conditioning infrastructure, hydraulics and electrical. The client chose to maintain the frame that divides the living room on the terrace as it uses a lot of the barbecue area, as for the separation of the kitchen and gourmet area, we chose to remove the frame and install a new shrimp door that allows the two environments to be integrated into everyday life. The apartment has 03 suites, the master with two closets and two separate bathrooms for men and women, and two more suites for the couple's two children.
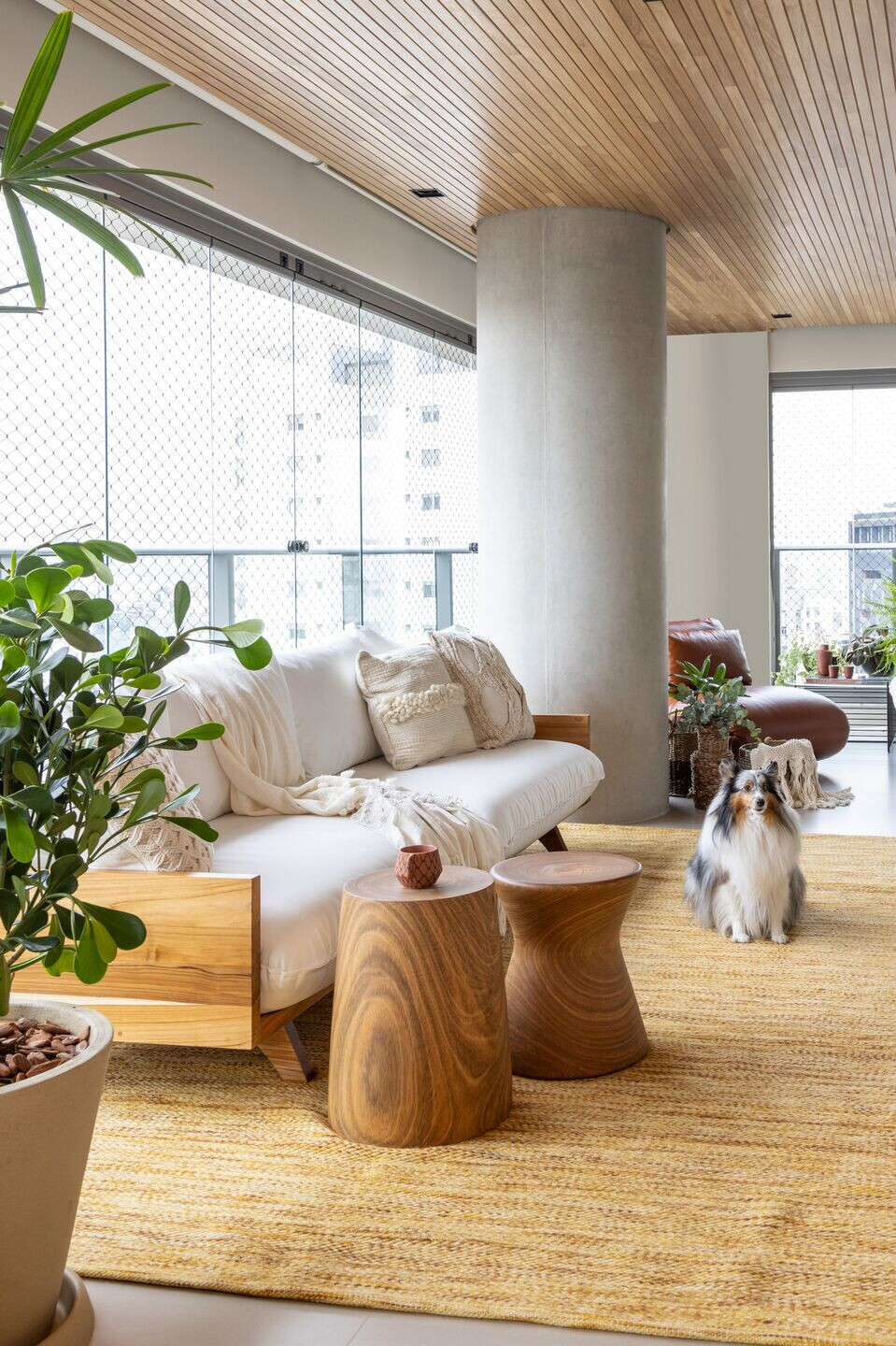
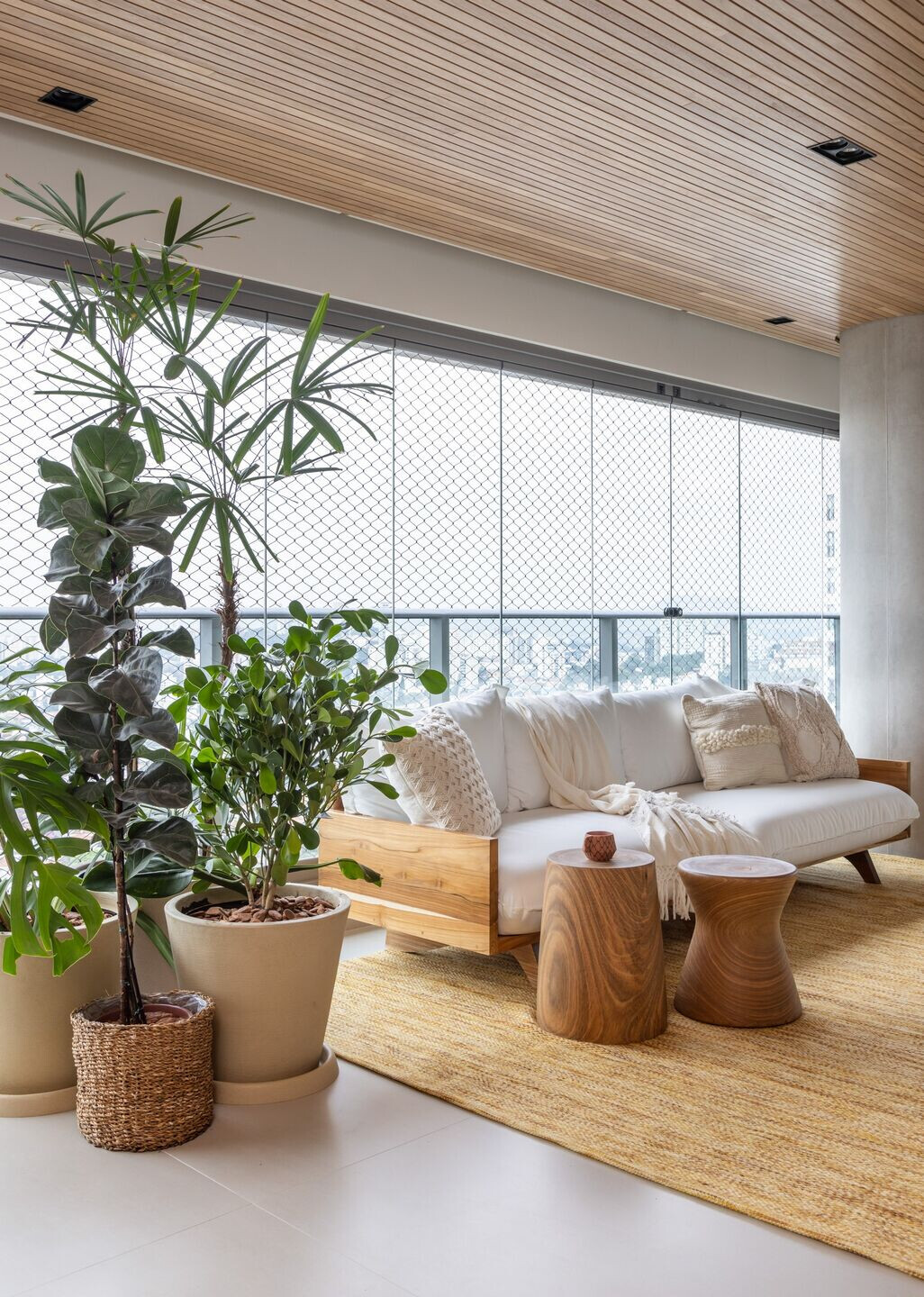
4 - Was it necessary to change electrical, hydraulic material, etc.? Specify the details and reasons.
It was not necessary to change the electrical and plumbing materials as the project was recently delivered, we just relocated some hydraulic and electrical points to suit the project and some modifications made after the customization project with the construction company.
5 - What is the inspiration and conception of the project?
The inspiration came from nature, which awakens various feelings and sensations in us. We developed the project to provoke these sensations in users, creating pleasant environments exploring the sensorial through natural materials, textures, light and earthy tones.
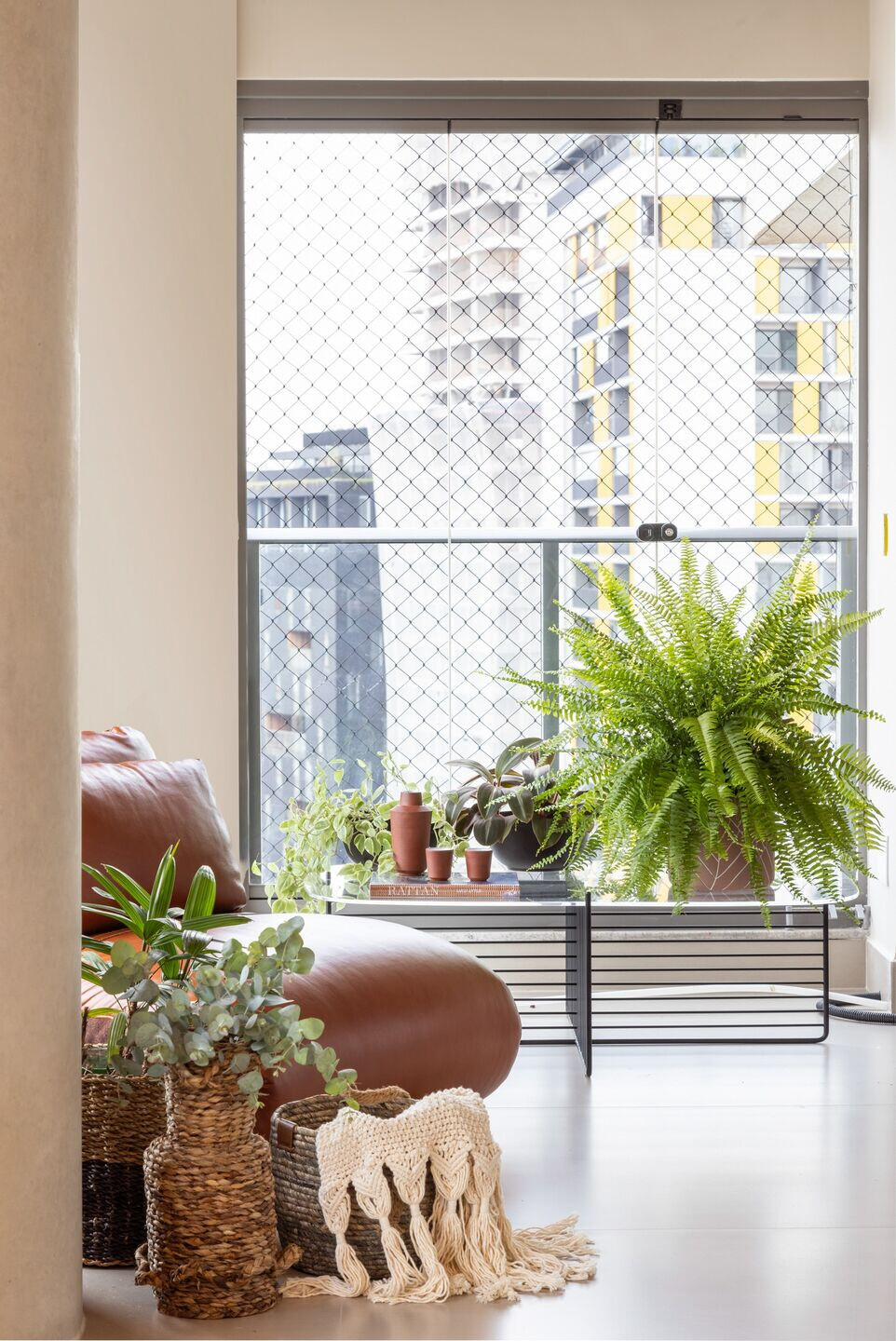
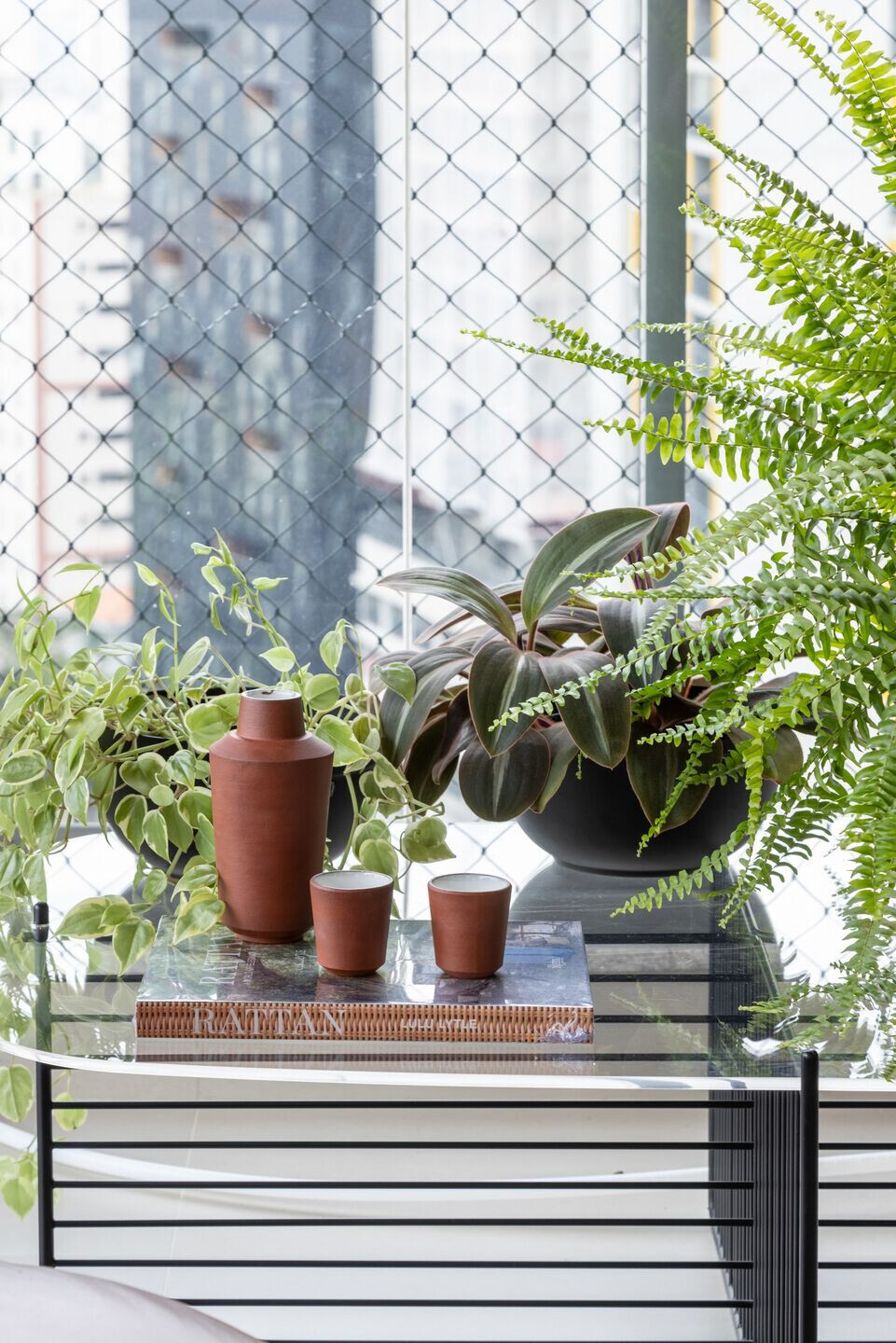
6 - Is there a starting point that you consider to be the key to the project?
The starting point of the project concept was the use of natural stone in the L of the living room wall together with the wooden lining and the use of wooden logs, so from the moment you enter the apartment you are already faced with these natural elements that face already bring this feeling of warmth and refuge.
7 - Did you have any difficulties? What were the solutions found?
Not difficult, just the challenge of developing a project with a concept so different from what we had developed before.
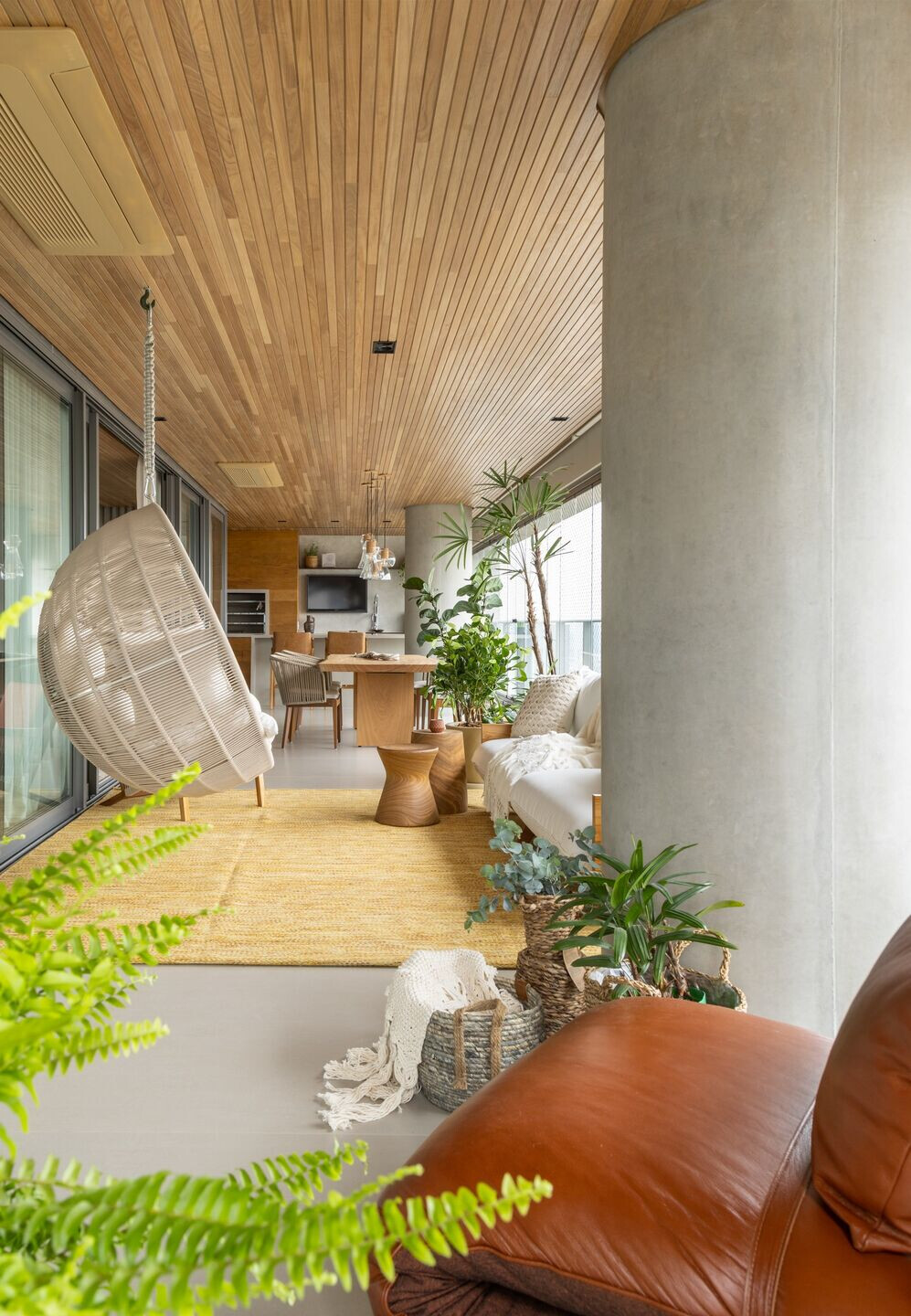
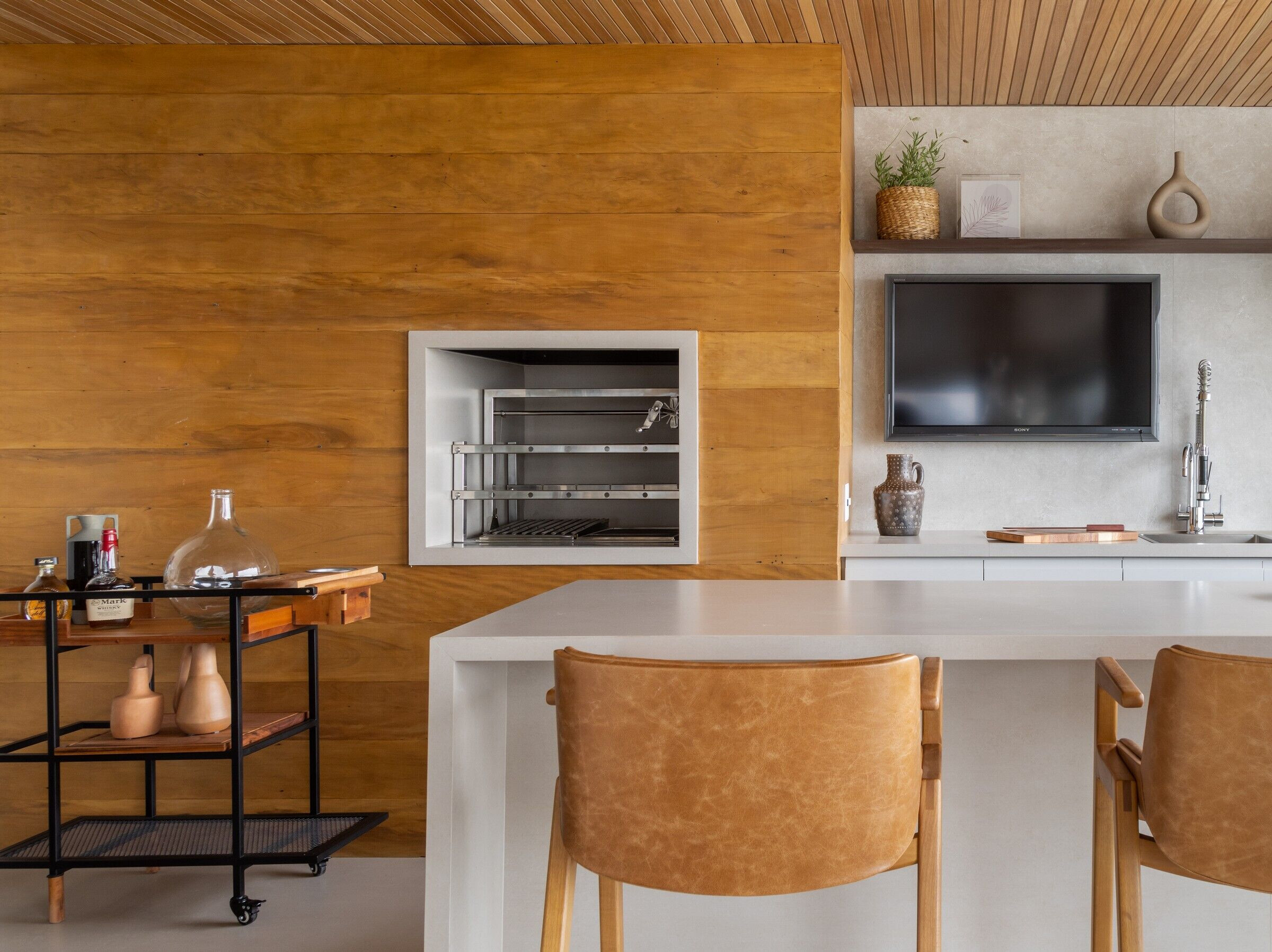
8 - What factors were analyzed when choosing covering materials? What materials stand out? Are there any ecological or technological materials that deserve to be detailed?
The factors that led us to choose the materials and coverings used were the needs and style of the clients, the project concept aligned with our style and preferences. The materials that stand out are:
- Nuvola stone on the L-shaped wall in the living room
- Slatted lining in golden Cabreúva
- Pequiá wood logs
- Large format porcelain flooring (2x1m) with monolithic cement effect
- Banana straw covering on the bathroom walls
- Decorative lamps that refer to nature (Ex: 1. Pendant in the bathroom that looks like a branch made by hand/ 2. Pendant on the dining table that is made with cattail fibers by artisans/ 3. Floor lamp in the living room in wood and cotton fabric dome/ 4. Pendants on the terrace table that have natural cork as an element of identity. The rescue of memory applied in contemporary design.
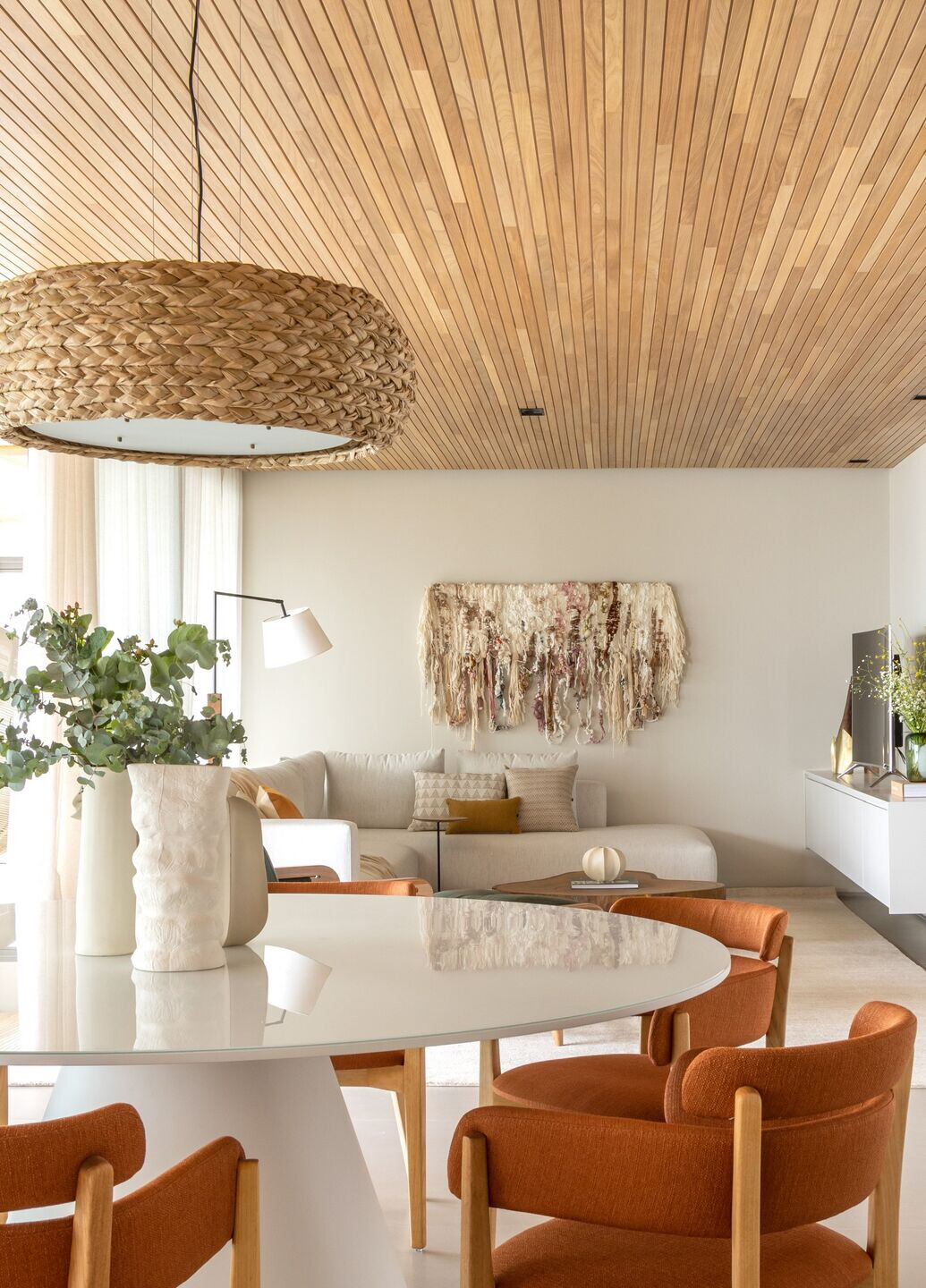
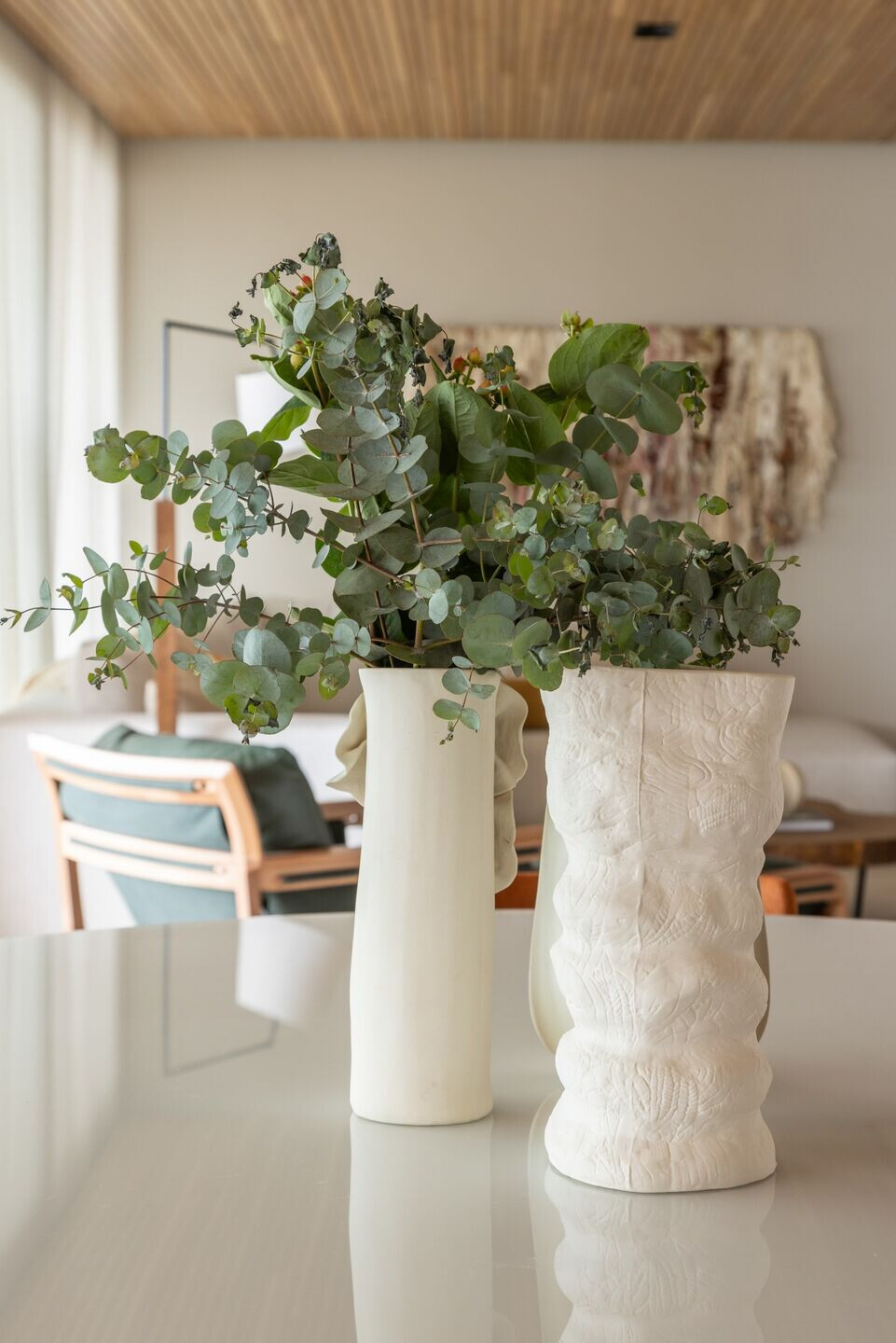
9 – Description of each environment (concept, materials used, etc.).
- Hall: The project concept is very well used in the entrance hall, which is integrated into the living room, the entrance door faces the stone wall that turns L towards the living room, as well as the ceiling tiles. wood that extends the living room and terrace. The wooden log sunshades are super important for the project, due to their rusticity and shapes, they have a sculptural presence in the project and on the side wall of the hall we created a built-in shelf in corten steel that has a naturally oxidized finish.
Living: The wooden lining and stone on the living wall affirm the project concept, the living room has a fluid layout, with contemporary furniture that fits perfectly with the concept and needs of the clients, bringing comfort through its colors, materials , shapes and comfort.
Terrace: The gourmet area is an invitation to a barbecue with family and friends, something that customers love. A super functional, comfortable, relaxed space. Presence of wood in several areas: pink peroba wood panel, pequiá wood log table, solid teak sofa and solid wood side tables, ropes on the armchairs and chairs. The plant pots and fiber baskets combined with the furniture and coverings reaffirm this concept of this natural atmosphere through the materials used.
Toilet: For the toilet we wanted to create an impactful environment that would follow the same concept as the social area with the use of natural materials. The wooden lining entered the bathroom, all the walls were covered with a super delicate banana straw and we created a wooden log countertop with a rustic travertine marble support basin. To combine these items we used an organic shaped mirror and a pendant that has a branch shape, the metals used are in Deca's corten color, which combined very well with the tones and materials used.
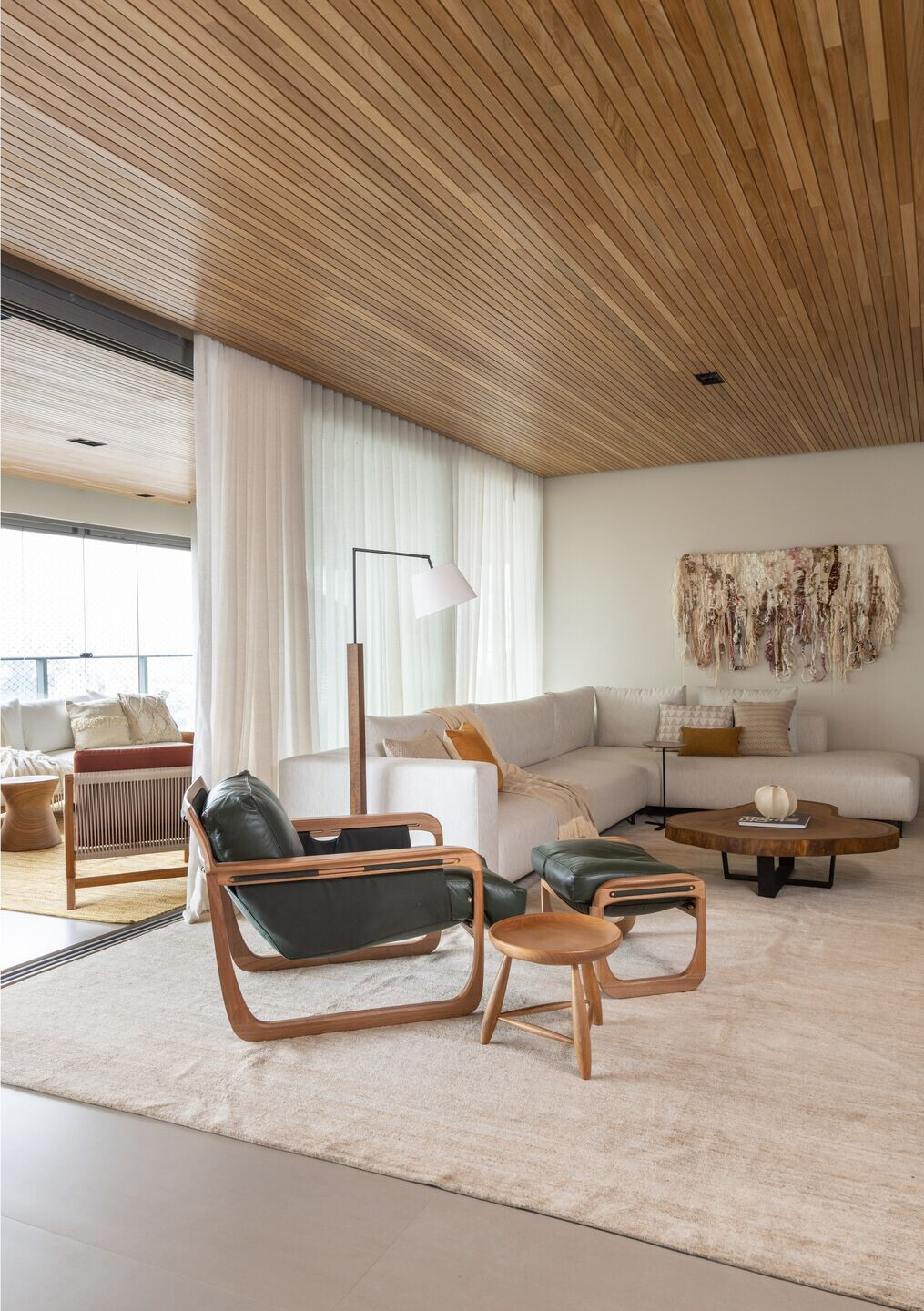
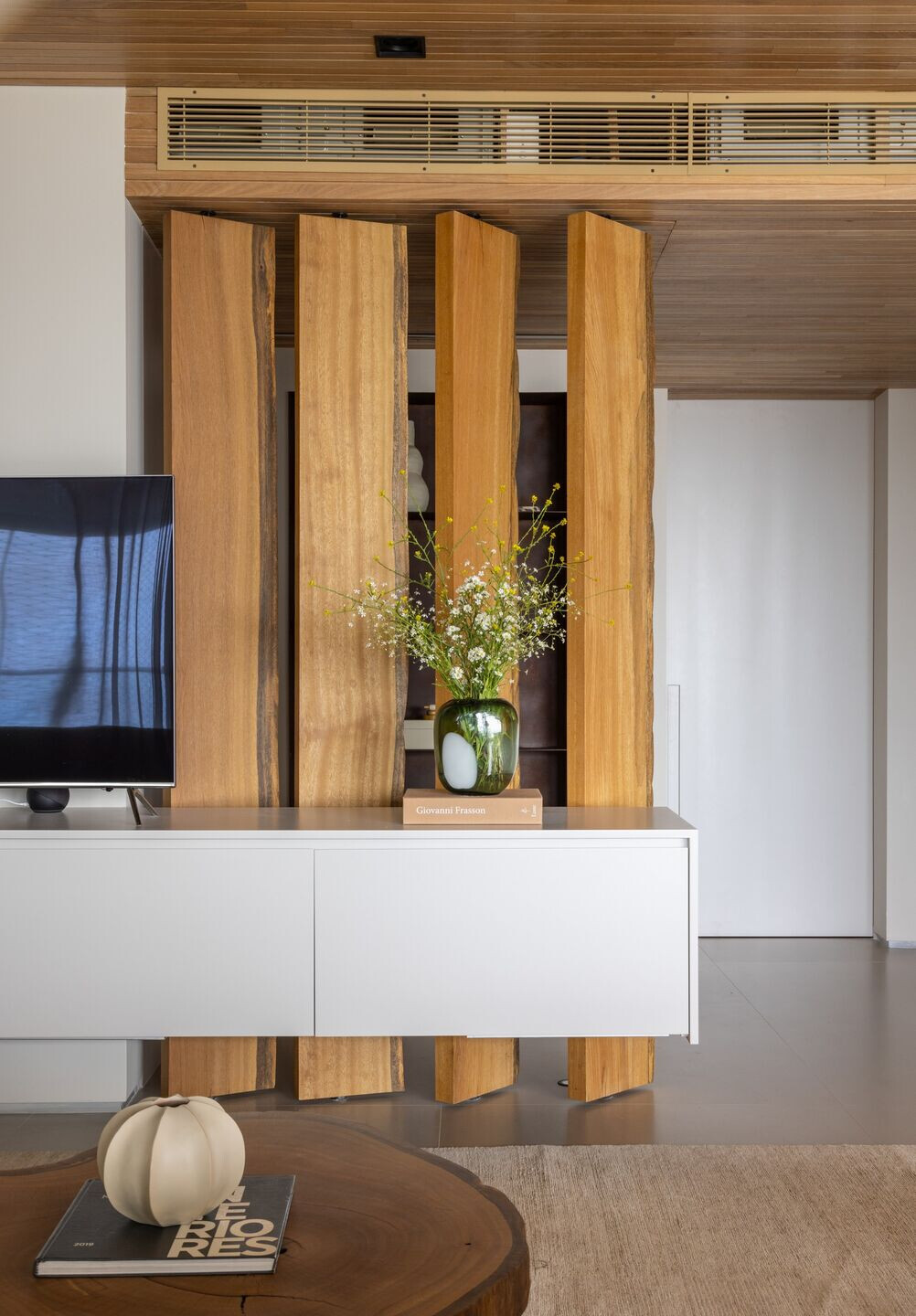
Kitchen: The clients really wanted a dark gray kitchen, so we mixed shades of dark gray in the cabinets and countertops with a woody tone in the cabinet above the countertop and dining table, bringing a more rustic look along with the covering on the pediment that imitates corten steel in brick format and some touches of black combined with the predominant dark gray color of the custom cabinets bring a slightly more modern look to this kitchen.
Home Office: The light and cozy atmosphere continues into the home office with wooden floors, light-toned walls, American oak veneer joinery with Indian straw and a comfortable sofa, in addition to being a work and study space , was also designed to be a space for rest and reading.
Master Suite: The master suite was integrated into the master terrace, the beam above the bed is where this limitation existed, due to the existing beam we used a pendant lamp with indirect lighting which, in addition to making more sense due to the beam, adds an extra charm to the room. The off-white fabric curtains, the headboard wall with the natural and slatted leather panel + the upholstered bed add an extra touch of warmth and sophistication to this room.
Master Closet: In the master closet, the client really wanted her closet in wood and the client in dark gray, as the closets despite being separate are next to each other, we created a mix in the lady's closet with the gray to bring a harmony between the two closets. One of the client's wishes was to have her dressing table, with adequate lighting and space to organize her makeup and jewelry. We used mirrors in the two closets which, in addition to giving a feeling of spaciousness, make the spaces more graceful.
Mrs Bath: The lady bath has a spa bath feel with the deck floor in the shower area and hot tub, designed by us. The bath has a language that resonates with the rest of the environments, through the combination of wood and coverings in shades of gray.
Master Bath: The master bath has the same language as the ladies bath, but we gave it a more masculine touch with darker shades of gray on the coverings and countertops.
Baby suite: The suite for the baby who is almost 2 years old has a playful atmosphere created through the painting designed by the architects together with the artist, cloud pendants, colors used, polka dot wallpaper and woodwork with colorful niches and furniture low accessible for baby.
Giovanna Bath: The baby's bathroom with white countertops, white brick and pastel pink woodwork bring delicacy and lightness.
Rafael Suite: The 10-year-old boy's suite has a well-thought-out and fun woodwork, which was one of his wishes, from the beginning he always knew he would like a suspended bed, based on this we developed the room's layout and woodwork in shades of light gray mixing with American oak veneer so that the environment was comfortable, functional and pleasant.
Rafael Bath: The boy's bathroom with blue-green lining and American oak veneer joinery bring a fun and youthful look to the bathroom.
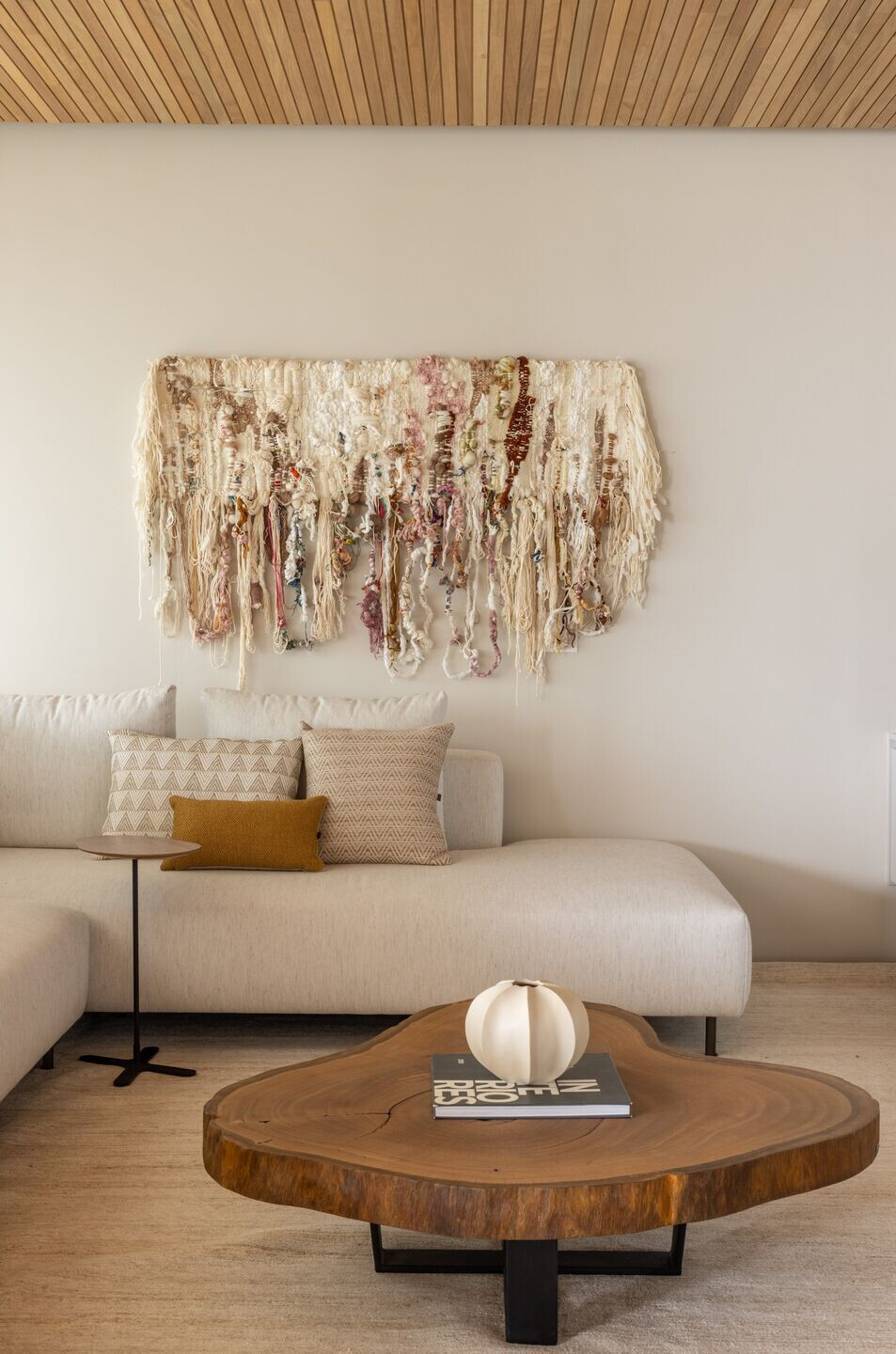
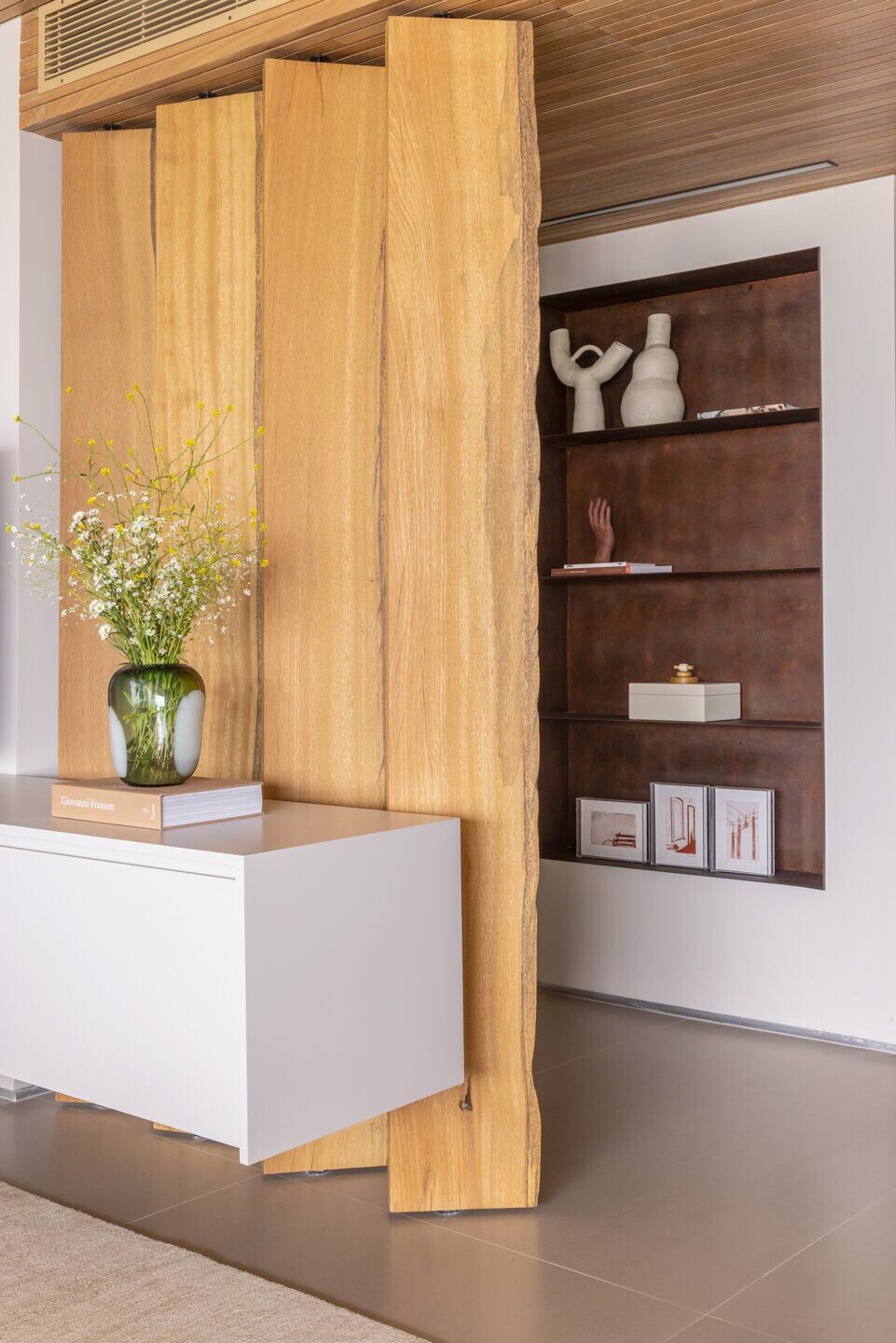
Team:
Architect: Si Saccab Arquitetura - Simone Saccab (responsible architect) and Lara Japiassú (coordinating architect)
Engineering: AO Construtora (Eng. Diego)
Photography: Evelyn Muller
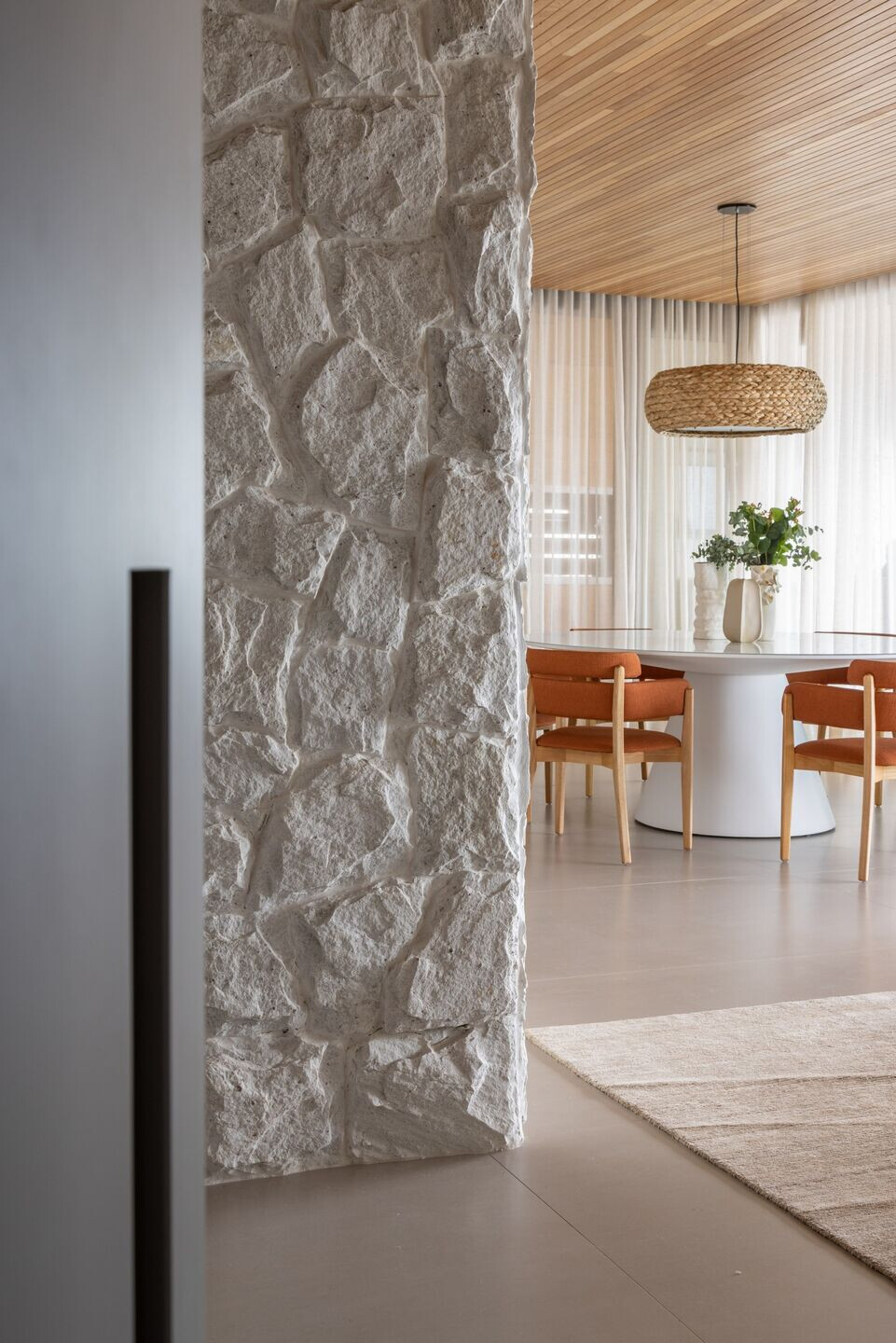
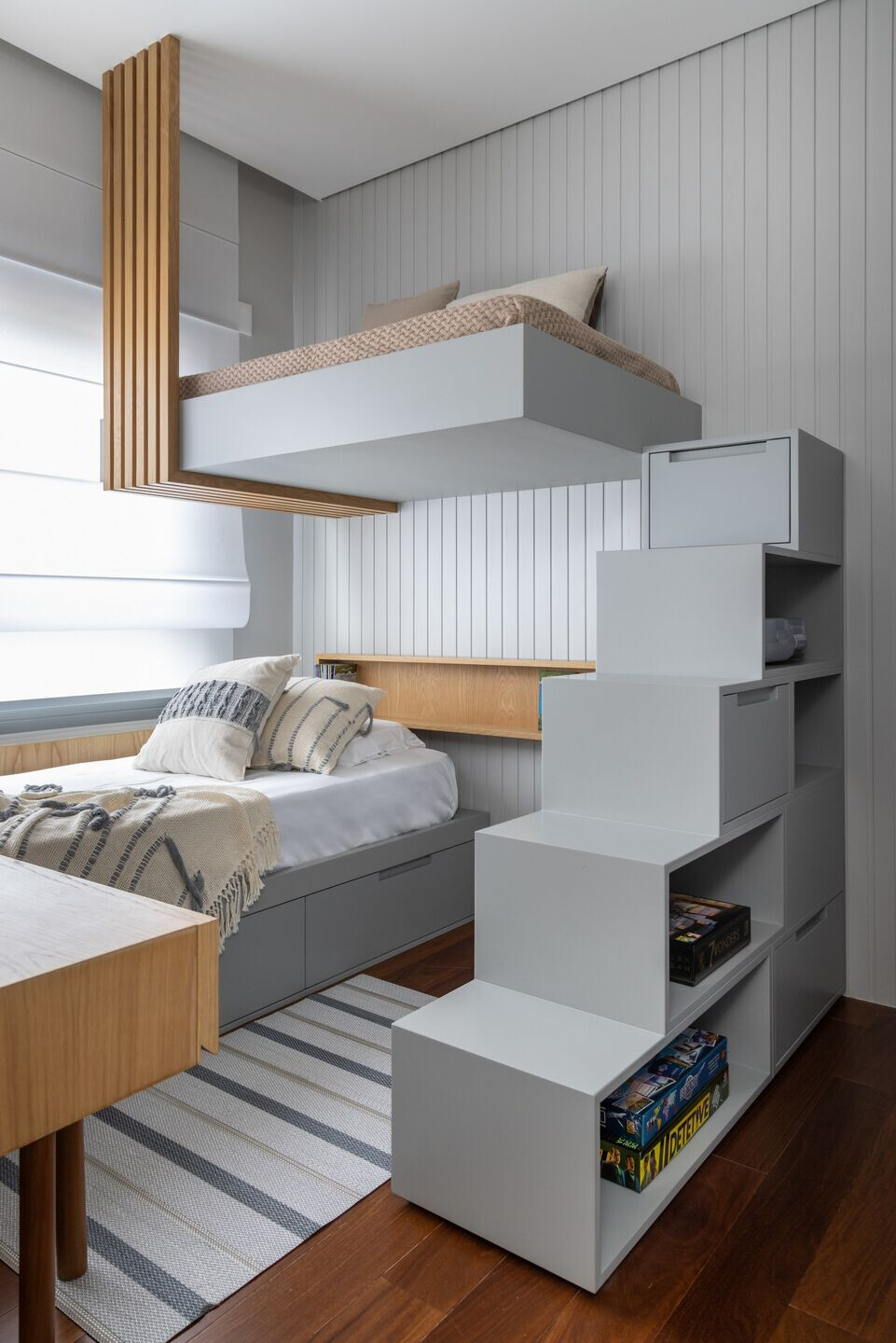
Material Used:
1. AO Construtora
2. Colormix
3. Indusparquet
4. Parket
5. Bontempo
6. Led Gold
7. Hi Store
8. Estúdio Mármores
9. Piso de Pedra
10. Promóveis
11. Arboreal
12. Breton
13. Dpot
14. Arboral
15. By Kamy
16. Clami
17. Líder Interiores
18. Bruna Octaviano
19. Patterns and Colors
20. Rosenbaum
21. Cris Bertolucci
22. Arboreal
23. Nani Chinellato
24. Parket
25. Construverde
26. Fernando Jaeger
27. Pia Laus
28. Estúdio Mármores
29. Portobello
30. Vener Decor
31. Eurides Tapeçaria
32. Arnaldo Dannenberg
33. Odara
34. Bertolucci
35. Reka
36. Codex
37. Multiforma Vidro Ramos
38. Bontempo
39. Piw Arte
40. Eliane Revestimentos
41. Vidro Ramos
42. Deca
43. Promóveis
44. Casa Mineira
45. Breton
46. Fernando Jaeger Atelier
