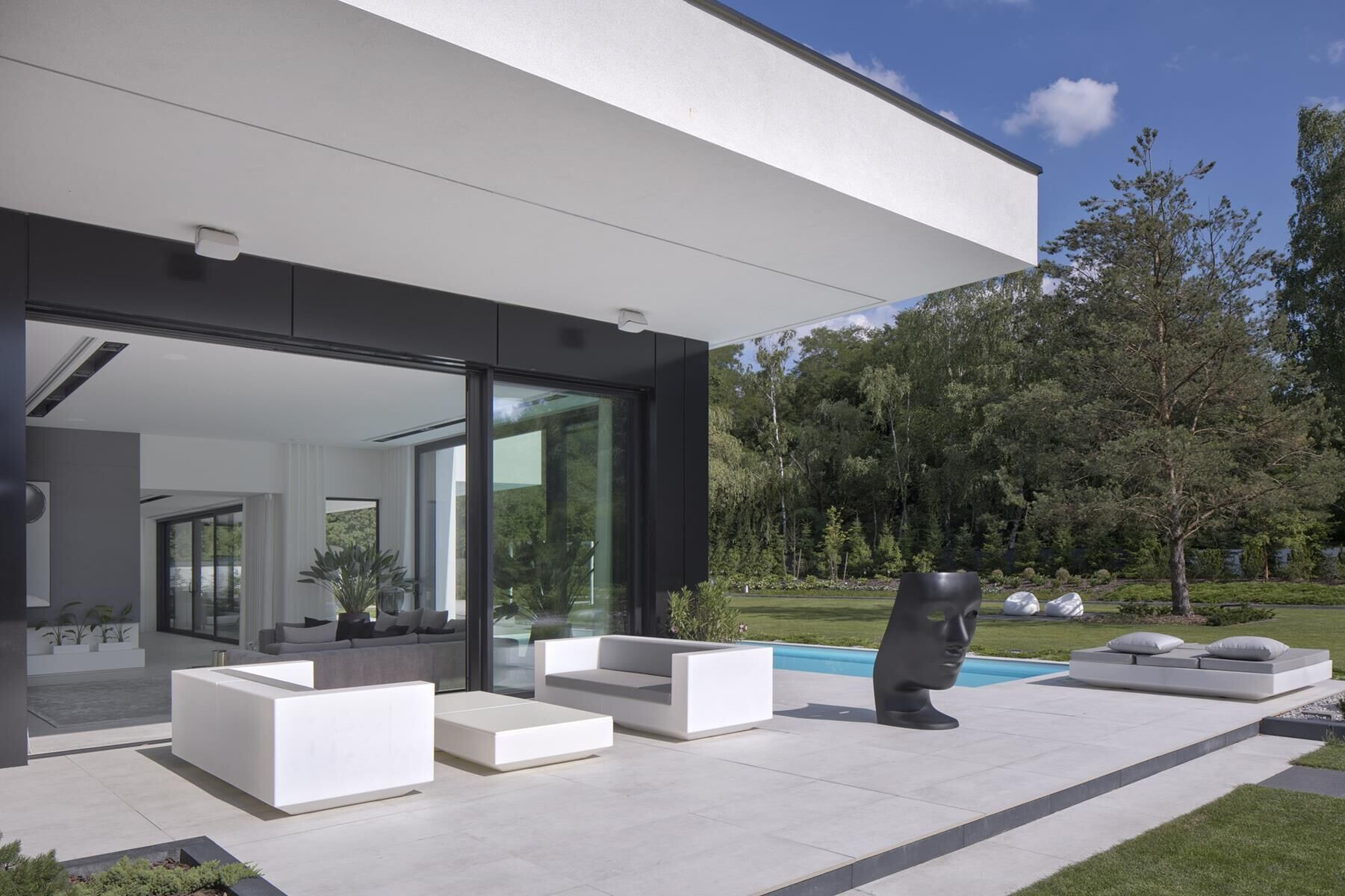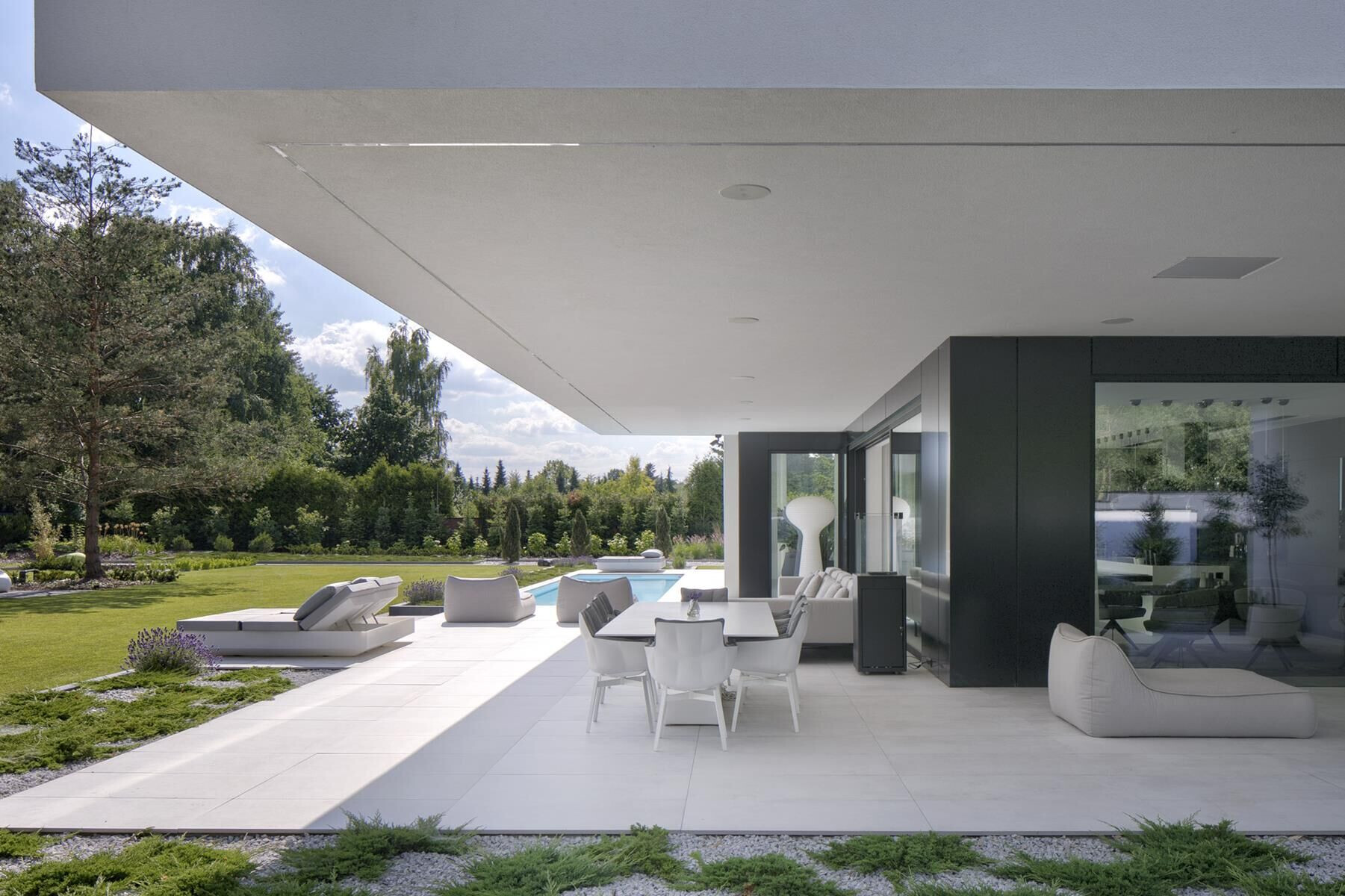Perfect form. Perfect proportions. RE: Perfect House new project by REFORM Architekt
For an architect, his own project is always perfect. Especially if the investor-customer "buys" it straight away. Perfection, as understood by architect Marcin Tomaszewski, is not only his own subjective feeling about his work, but above all, a design which is perfect in its form and proportions. With attention to the smallest detail. This is the latest project RE: PERFECT HOUSE, where Tomaszewski has shown what perfection means in his understanding and execution.
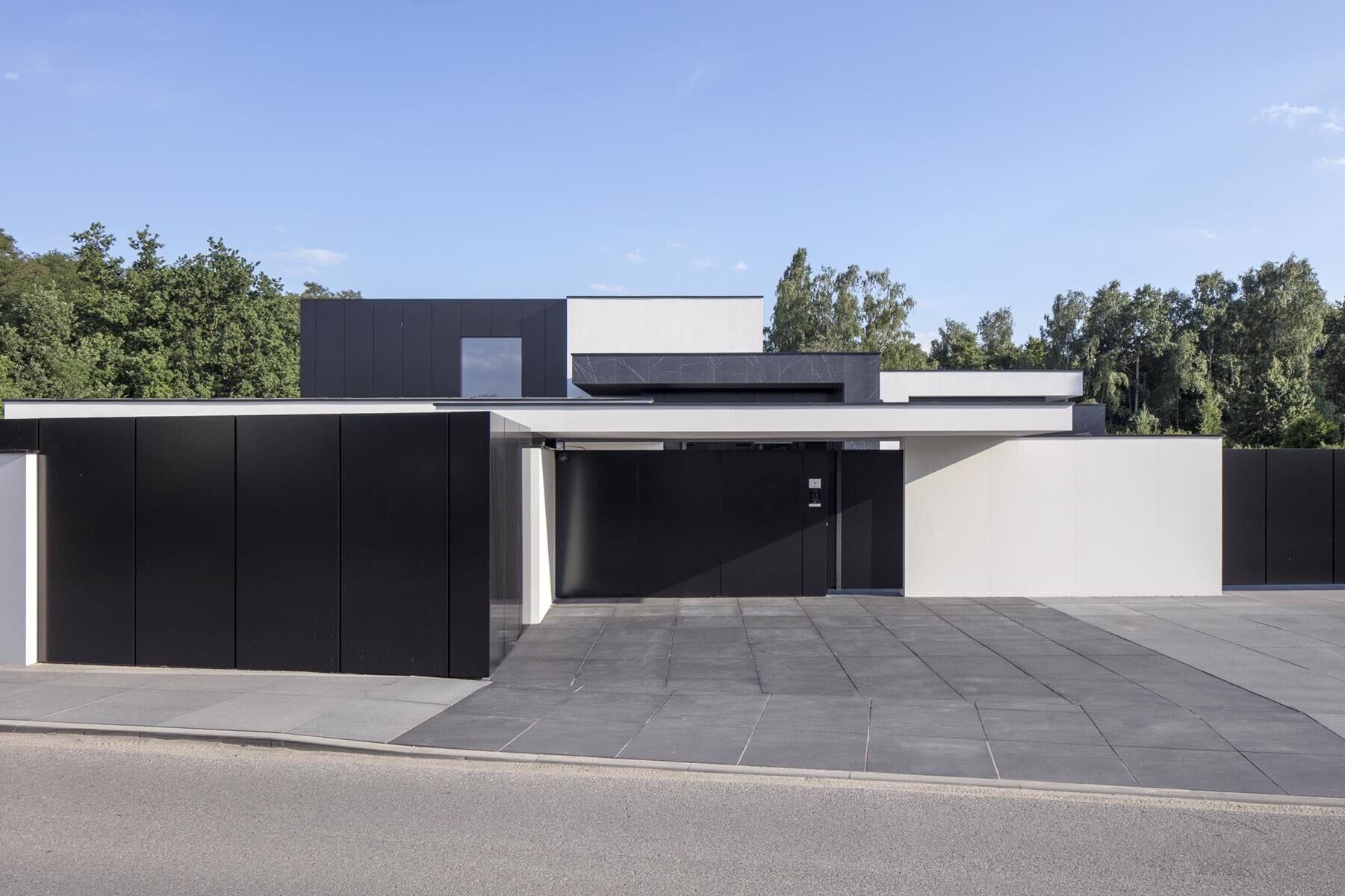
Each of the design stages was meticulously planned. Starting with the purchase of the plot, through procedures related to obtaining building conditions, ending with creating the project and obtaining a building permit - the plot is located in the district of Lodz - Polesie.
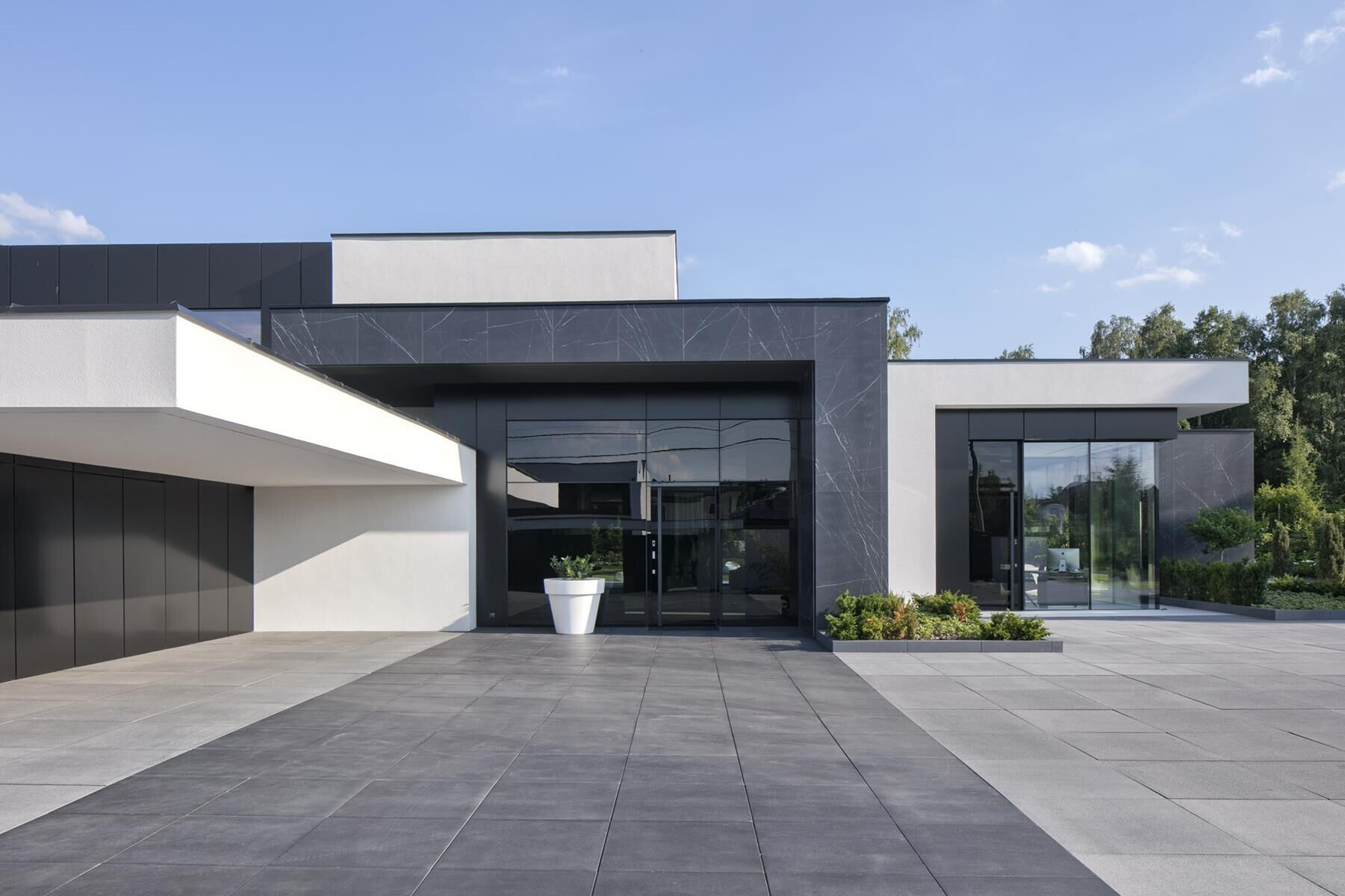
Why "RE: PERFECT HOUSE"?
‘The plot has the perfect shape, the perfect dimensions, the perfect surface, the perfect position in relation to the world, the perfect location in the city, the perfect surroundings all around - overall, the perfect place to create the perfect house has been found’ says architect Marcin Tomaszewski.

Zoning of the blocks
The building was planned from the beginning in the north-eastern part of the plot. The architect determined the outline for the building and began to reduce it in order to determine the various functions of the building. From the beginning, he wanted each functional zone of the ground floor to be a separate block. These functions consisted of a garage area, an entrance area, a study area, a living room area, a kitchen area and a circulation area. In this way it was able to achieve an irregular shape so that the best part of the plot could be seen from everywhere.
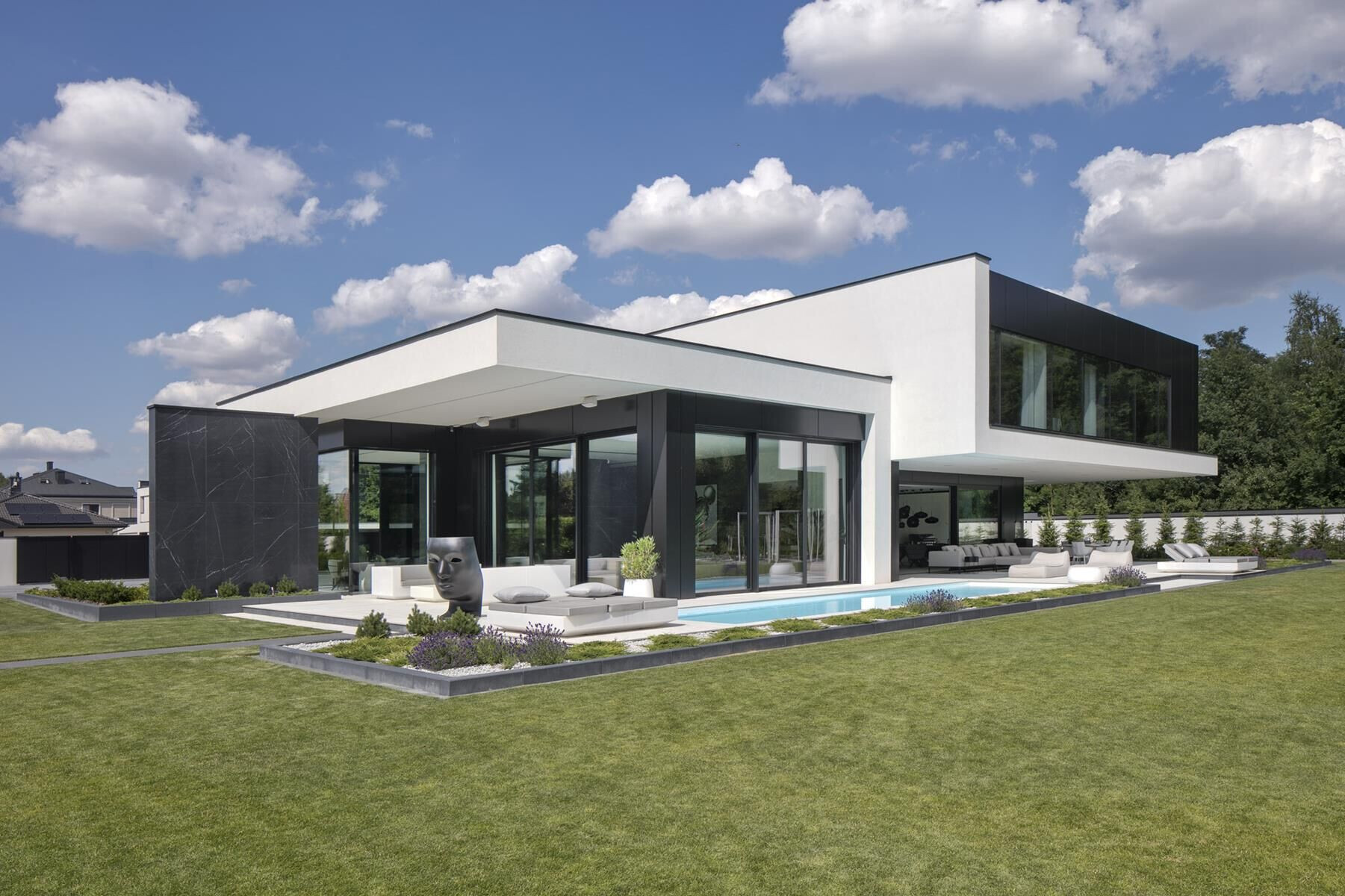
The final result of this ‘splashing out’ of the ground floor functions was a dynamic volume with varying heights. The first floor of the building is a completely different story - as the first floor has only one function - the bedroom - Tomaszewski decided to continue the trend in this house and make this zone into one solid. The cuboid that hangs over the ground floor is strongly dominant over the rest of the building and at the same time greatly calms the dynamic and irregular form of the ground floor.

‘The functional layout of this house was planned in an interlocking way - like cogs in an engine that have to fit together perfectly. Due to their size, they interact with each other at different rates. The rooms in RE: PERFECT HOUSE are also designed in this way - small and large, lower and higher - but they are connected and create harmony with one another’ says architect Marcin Tomaszewski.
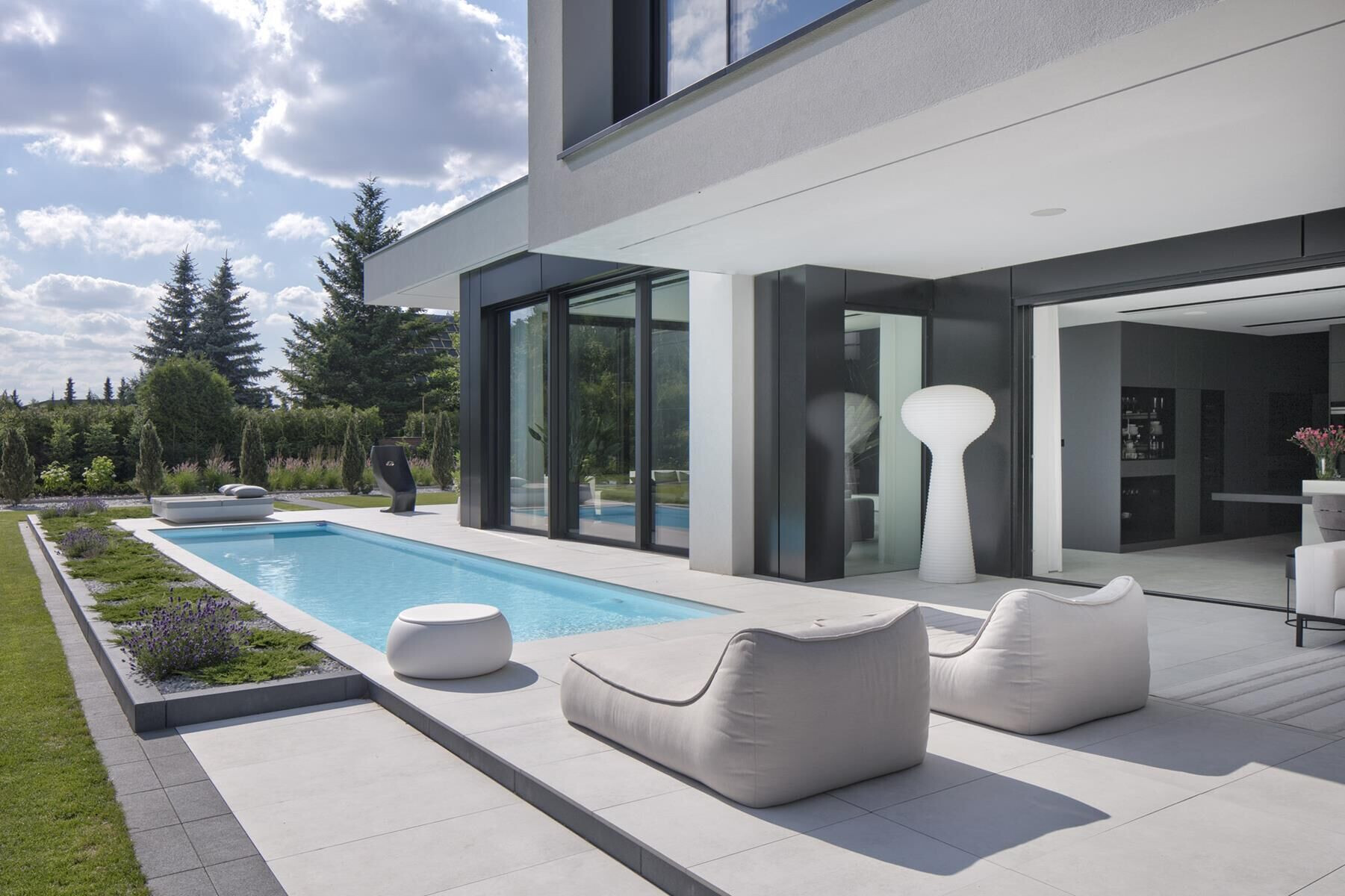
Functional space
The functions of the house are arranged in an interlocking manner - like cogs in an engine. They must fit together perfectly and, working at different speeds due to their size, set it in motion. Such are the rooms in RE: PERFECT HOUSE - smaller and larger, lower and higher - but interconnected, working in harmony.
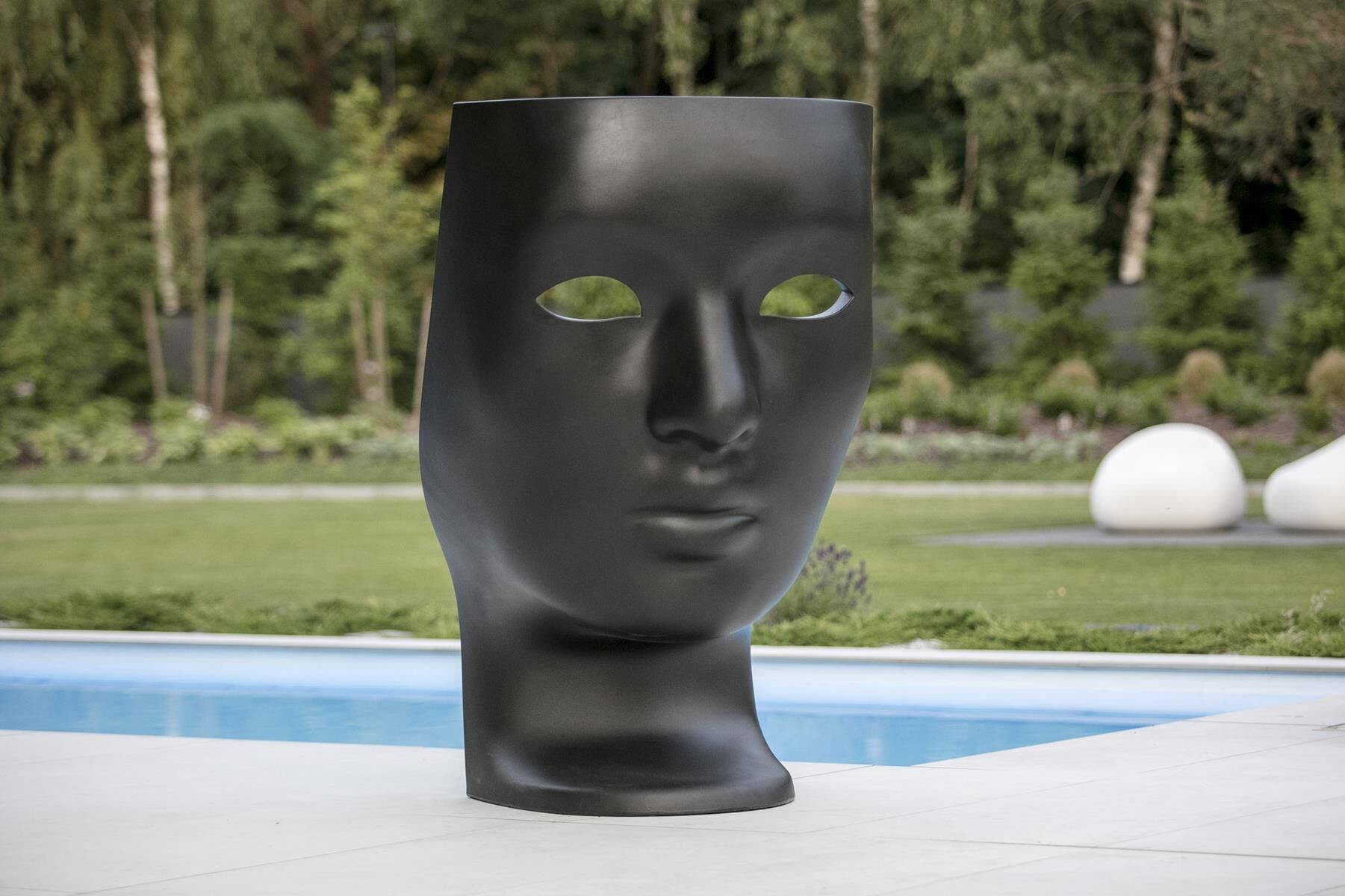
The main idea of the house was a perfect layout of the rooms - it was them that the investors focused on most at the very beginning. Another element was to design the entrance so that it would lead to all areas of the house - the classic, central entrance turned out to be the most appropriate.
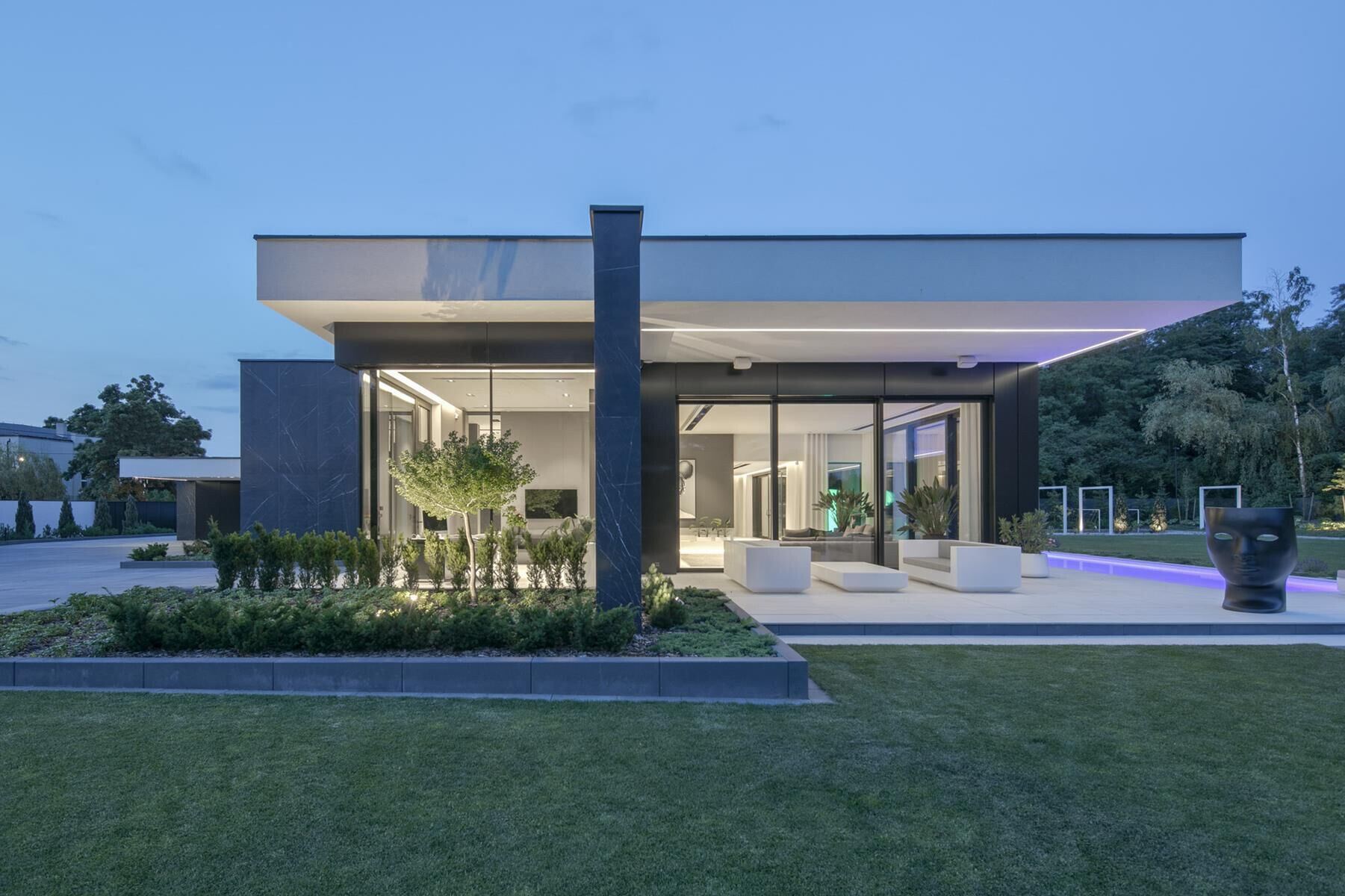
‘From the entrance you can go to the living area, to the study, to the technical area and to the first floor. For the large garage at the front of the house I also had to have a good idea. How do you make a large 4-car garage that looks like a 2-car garage? I made two entrances to it - one from the west and one from the east. Thanks to that I was able to make it more integrated into the building from the entrance and obtain both a lighter and smaller block which does not dominate the front. Roofs at the entrance were also very important, which I planned at different heights and in different positions’ adds Tomaszewski from REFORM Architekt.
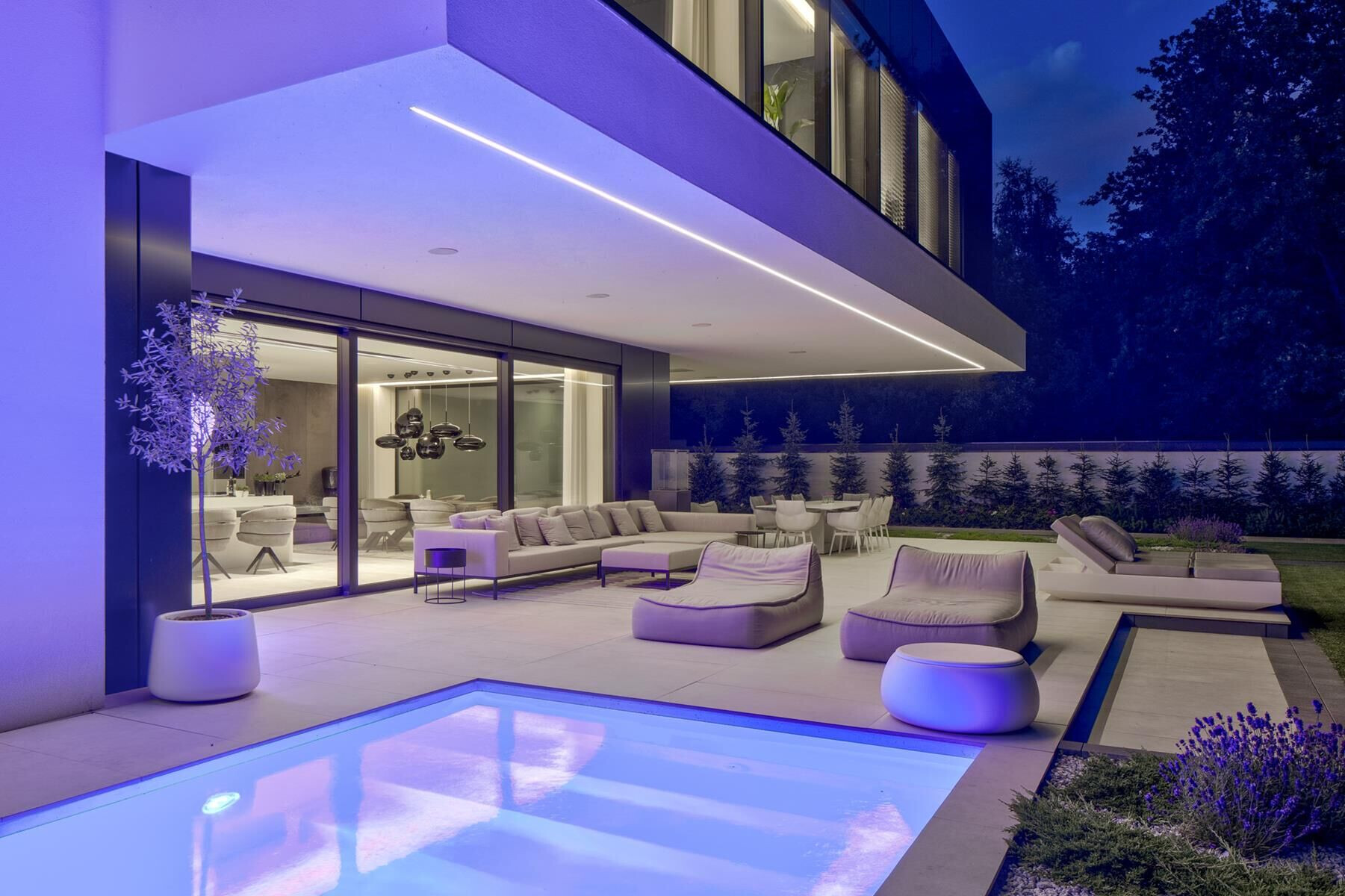
The investors very meticulously described all the rooms, their function and location in the building. They knew what they wanted - this is not their first house. The house was designed for a family of 2+2 - a married couple and two children. Every design move had to be strongly considered in this house due to the fact that the Investors spend all day at home - it is a place to live and work.
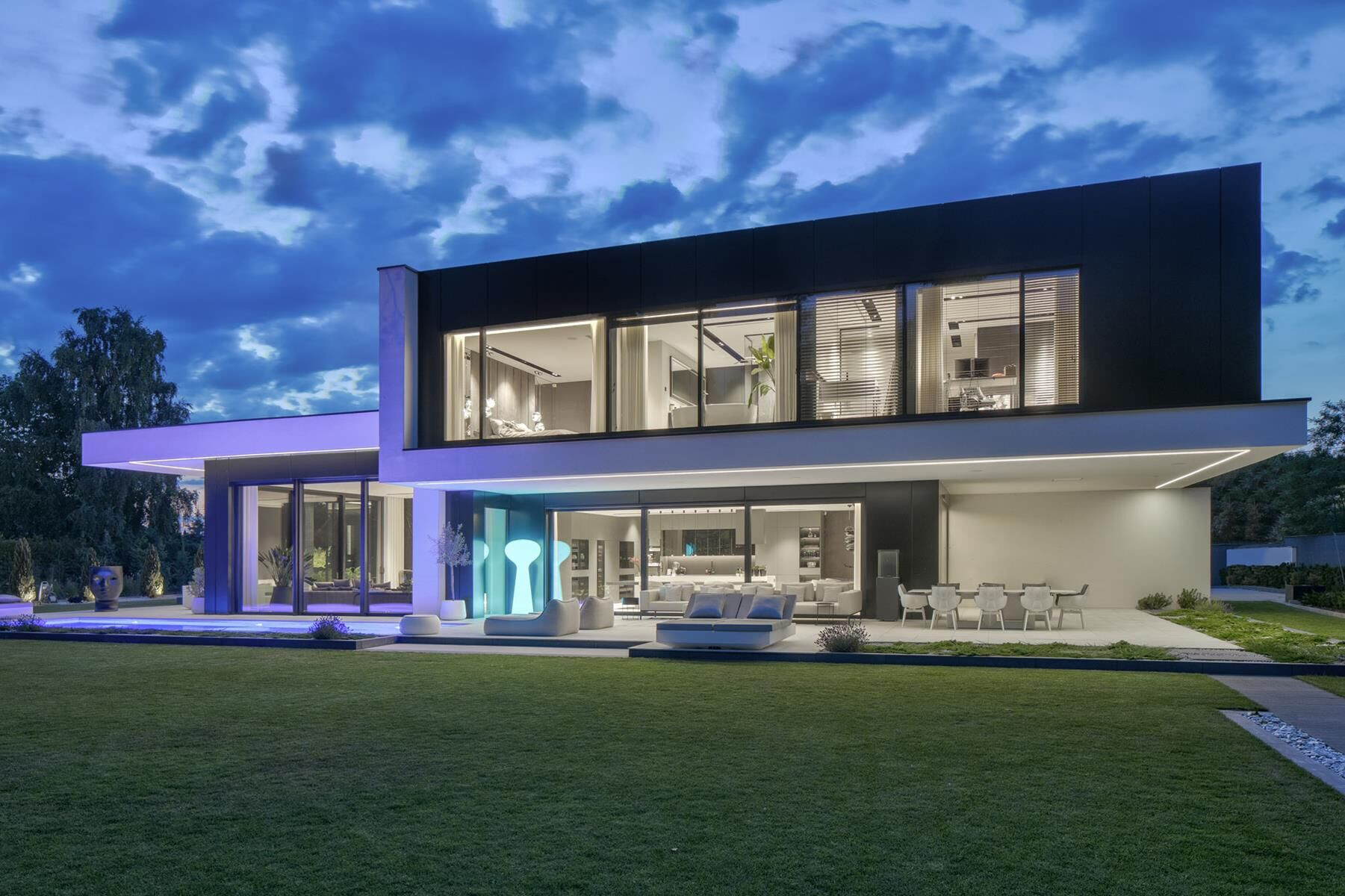
The rooms had to be designed in such a way that they interlocked with each other - upon entering the house, we have designed a wardrobe from which one can move directly to the kitchen or to the living room or study. The study, due to the fact that it is used continuously for work, has its own separate entrance. From the living room, in addition to a unique view of nature, we also have a view of the multifunctional terrace. The terrace is divided into several zones - barbecue and game area, dining area, living room, pool area, sun lounger - each of the family members will find something for himself.
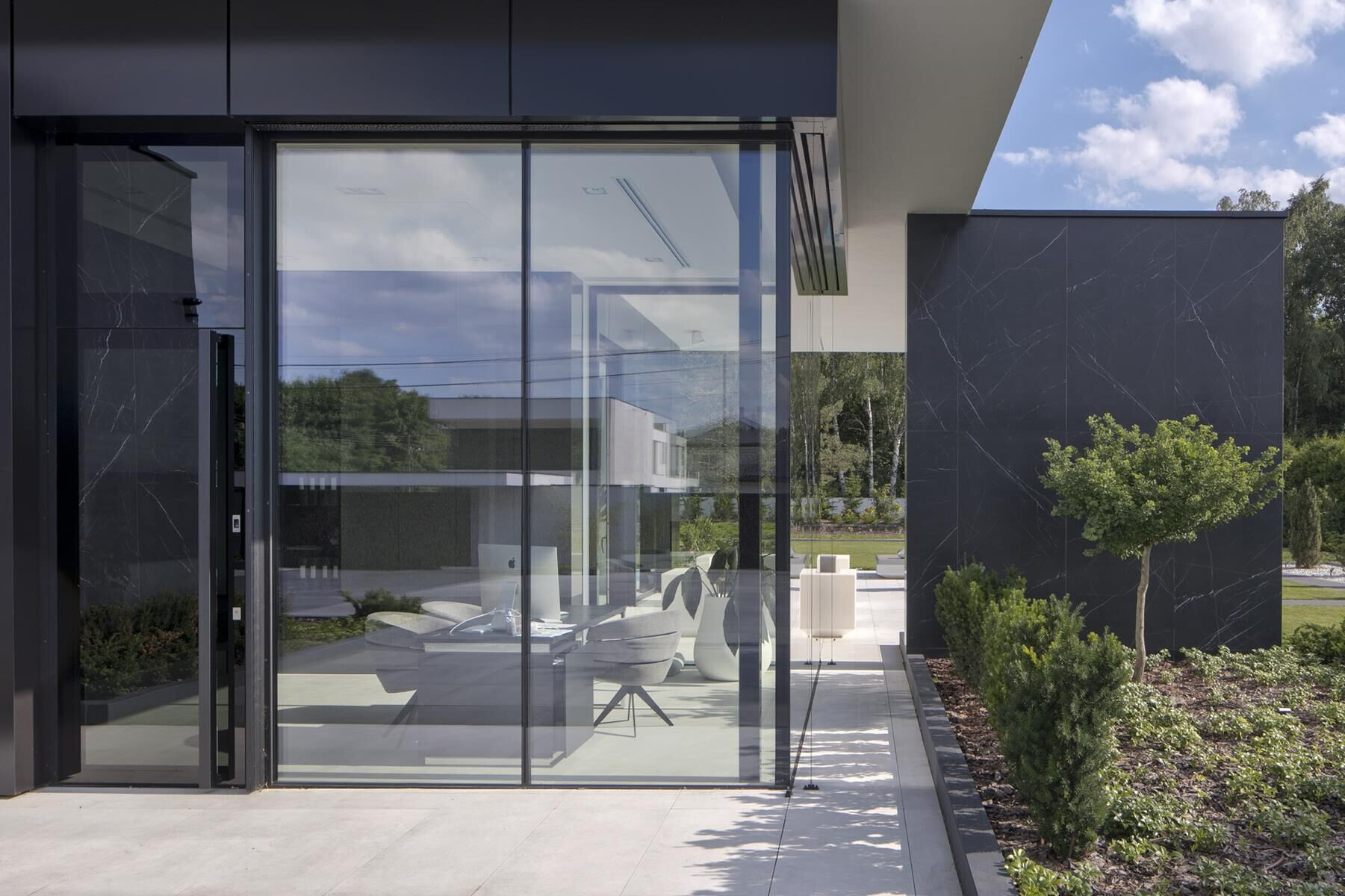
The building was finished with three materials: white plaster - it indicates certain directions and distinguishes main blocks in the building, additionally allucobond black - it serves as a wall finish for those elements of the building that "lie" or are hidden under white forms, and Nero Marqina ceramic tiles - they were used to finish elements that in some way support or pull forward certain zones of the building.
On the building, the architect designed light illuminations made of led strips that highlight the edges of the building, enhancing the effect of its perception at night.
