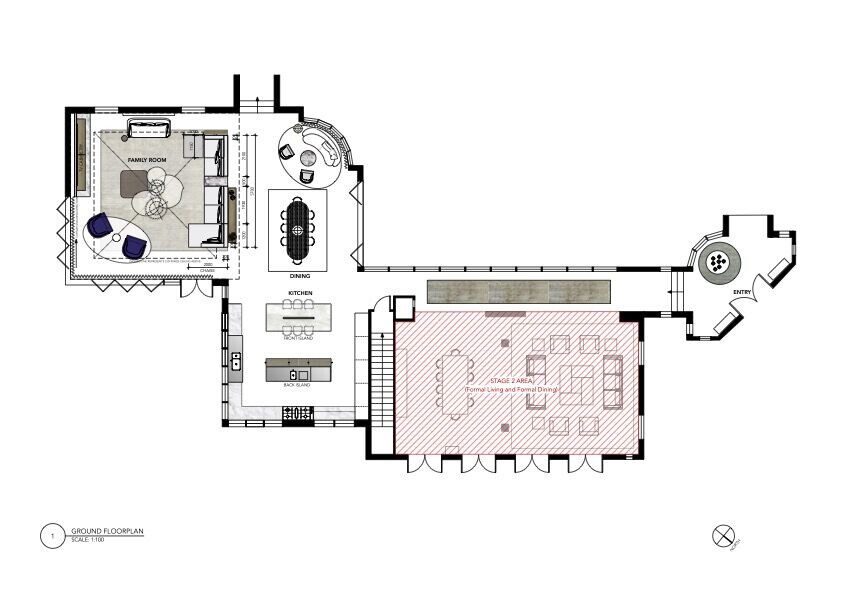The Red Hill Residence is a grand family home set amongst breathtaking scenery. A sense of levity and softness was imbued within the impressive oriental architectural details through the inclusion of curvaceous forms and lighter, brighter colours and textures that popped against the clients private art collection.
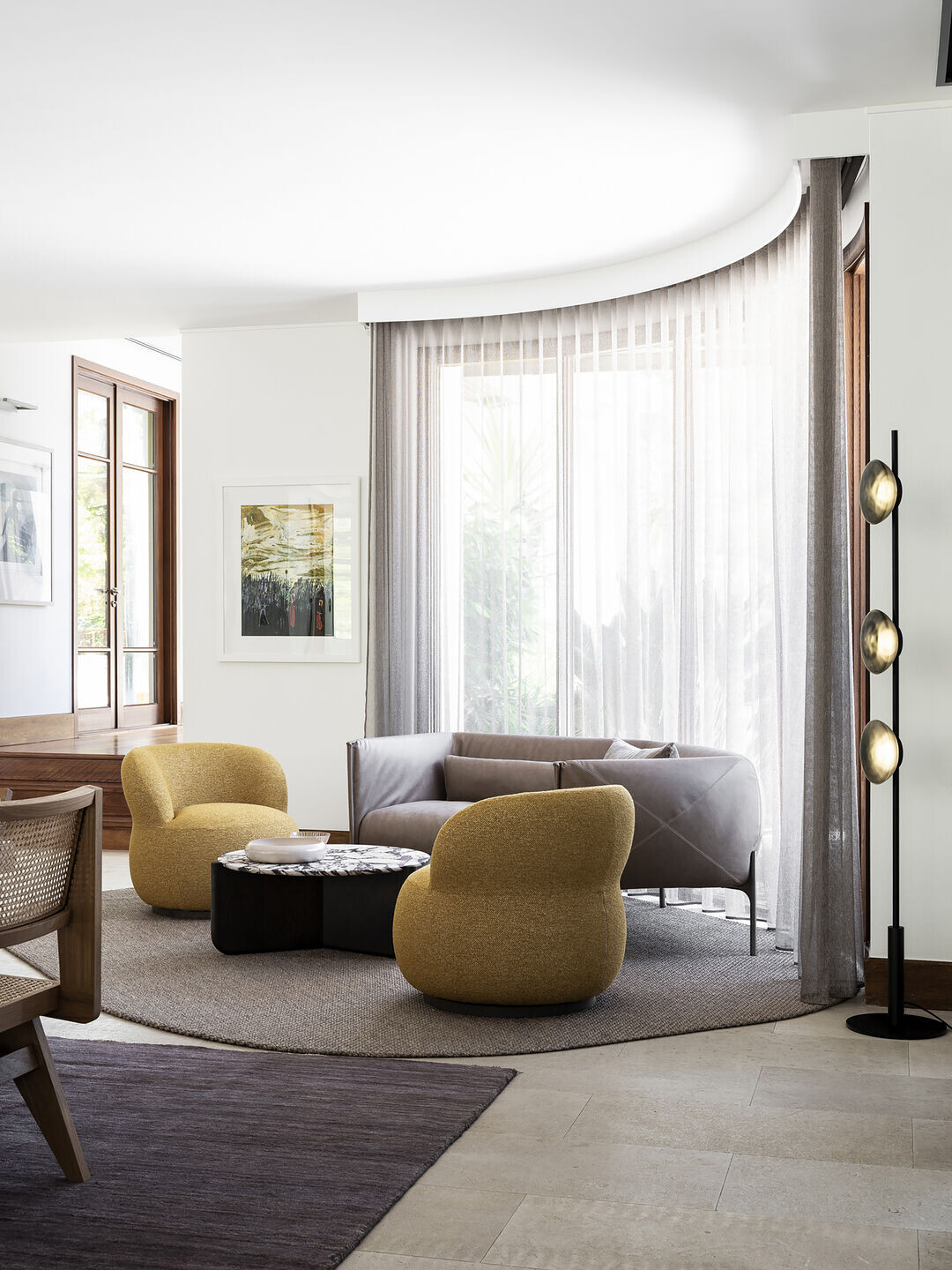
Set amongst the breathtaking scenery of the Canberra Nature Reserve, the Red Hill Residence was conceived to be an elegant framing of its verdant surrounds. The original Balinese-inspired architecture featured exceptional timber detailing, most notably the pyramidal ceiling – all of which was made using Burmese teak. After 18 years, however, the interior felt dated and lacklustre. It was at this point that the clients invited us to imbue the space with levity and vitality, creating a warm and inviting home once more.
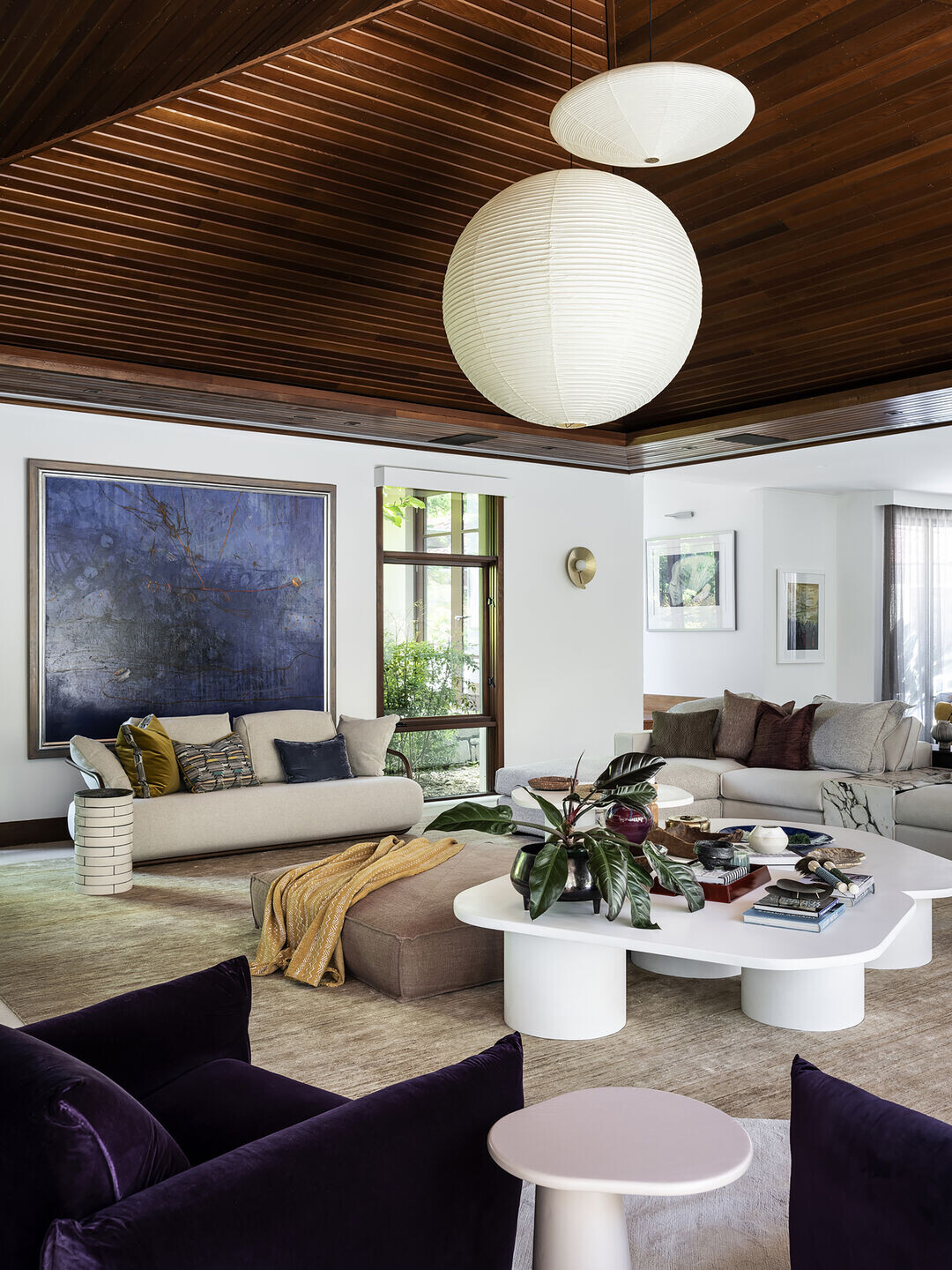
We took these elements as our starting point, integrating classic with contemporary and Eastern with Western, through the considered selection of tones, textures and forms which bridged these divergent worlds. Lighter tones of marble, handmade tiles and white walls were offset against contrasting materials of dark bronze, aged brass and smoked timber, imparting a sense of sophistication and luxury. We then incorporated rich purples, mustards and royal blues through the soft furnishings, introducing energy, vitality and playfulness to the space.
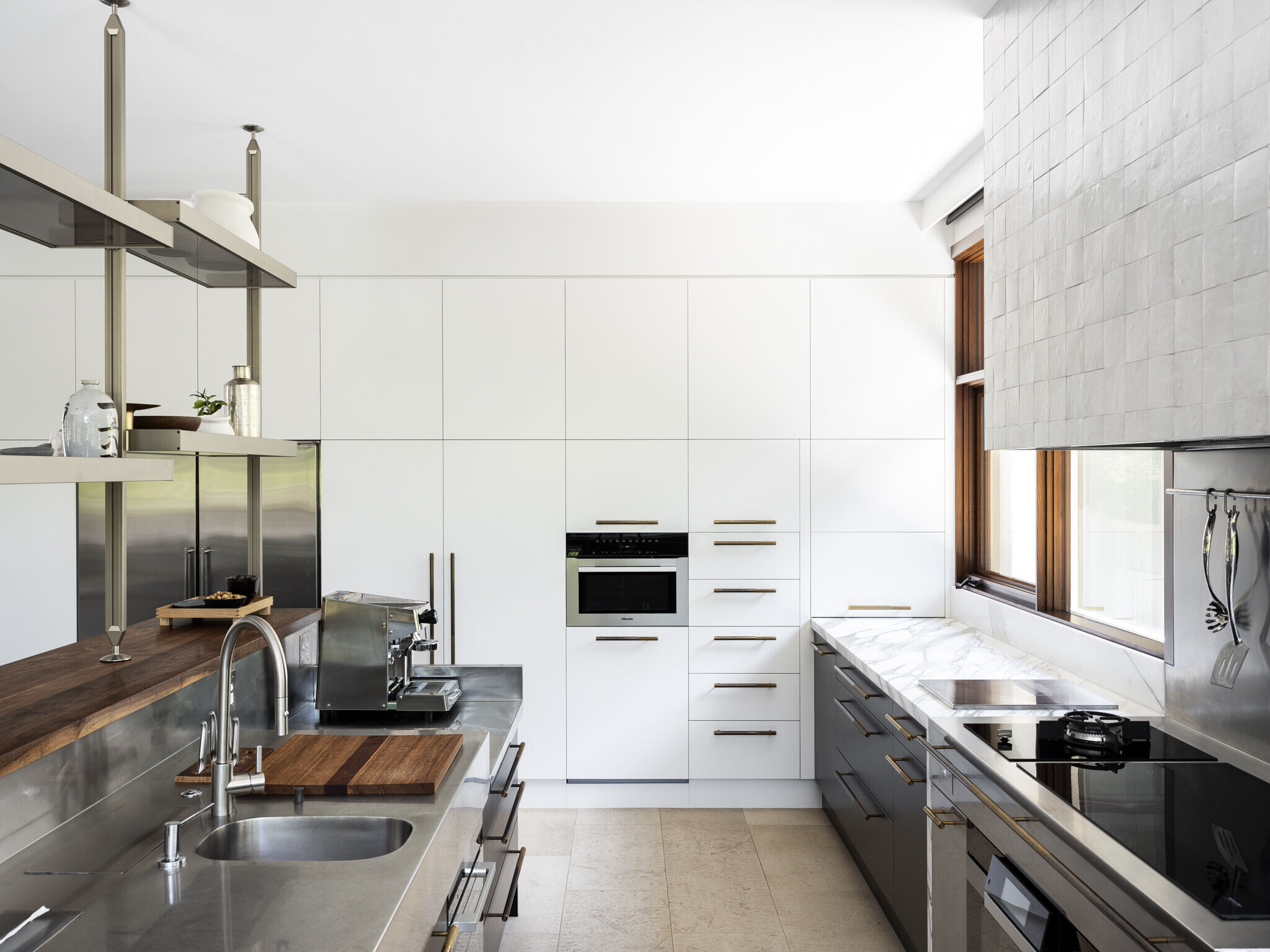
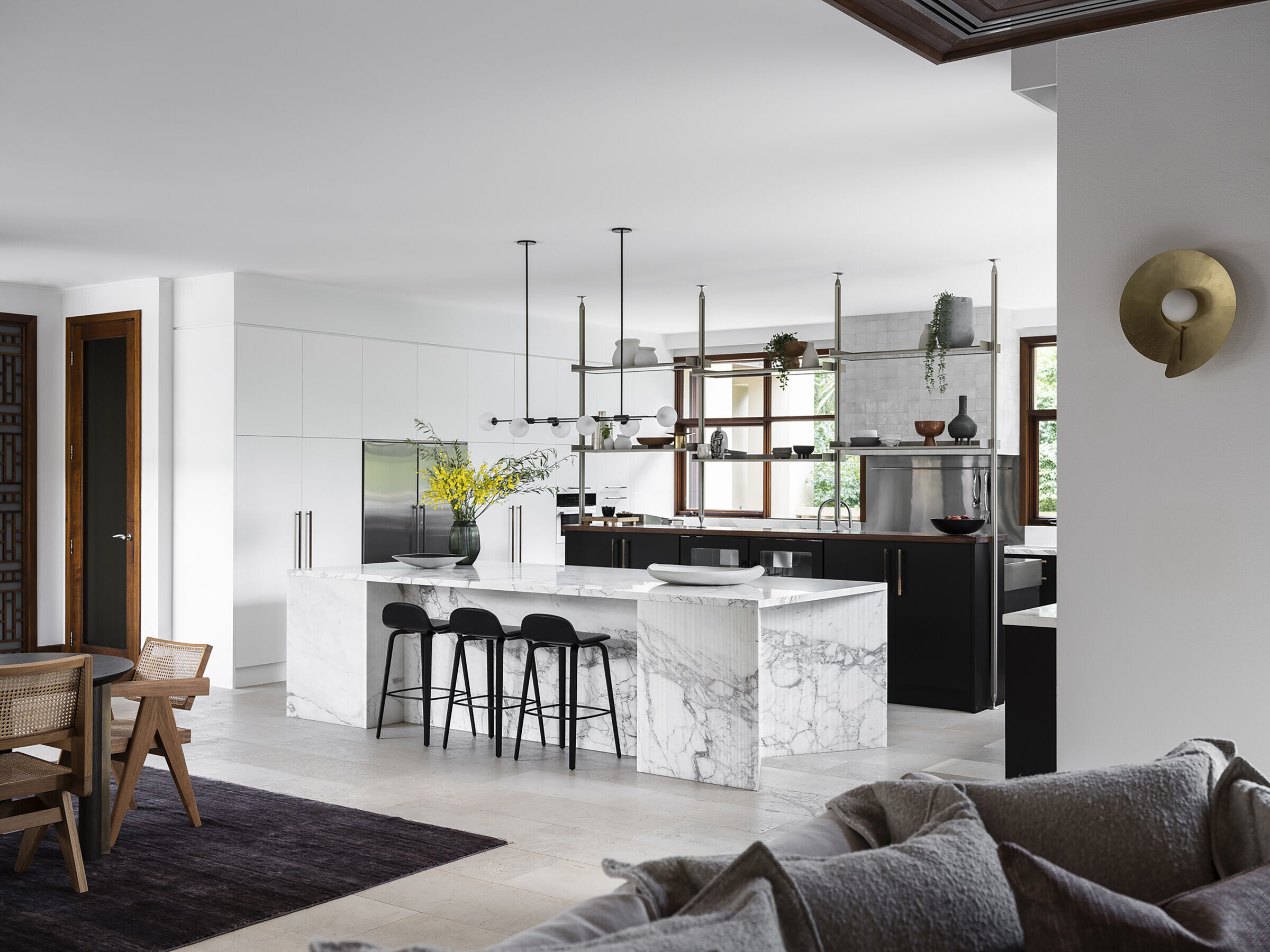
The client’s penchant for entertaining necessitated that the design accommodate large gatherings of friends and family. With this in mind, a second casual dining area was created thanks to our custom-designed kitchen island marble bench.
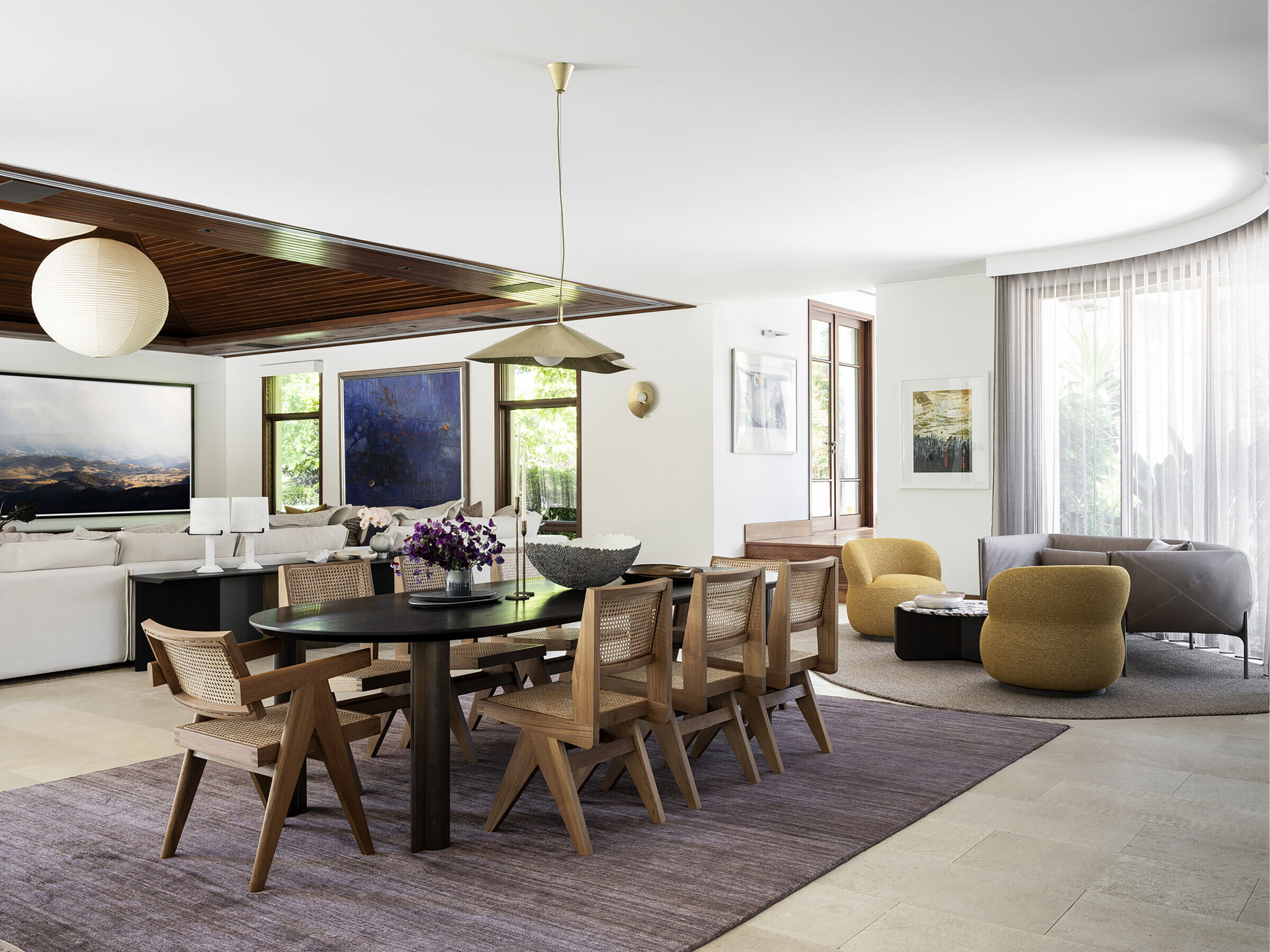
To work within the impeccable timber detailing of this Balinese-inspired architectural home was a privilege and a challenge. Colours, textures and forms were carefully selected to complement and enhance these existing features, whilst also uplifting and energising the space.
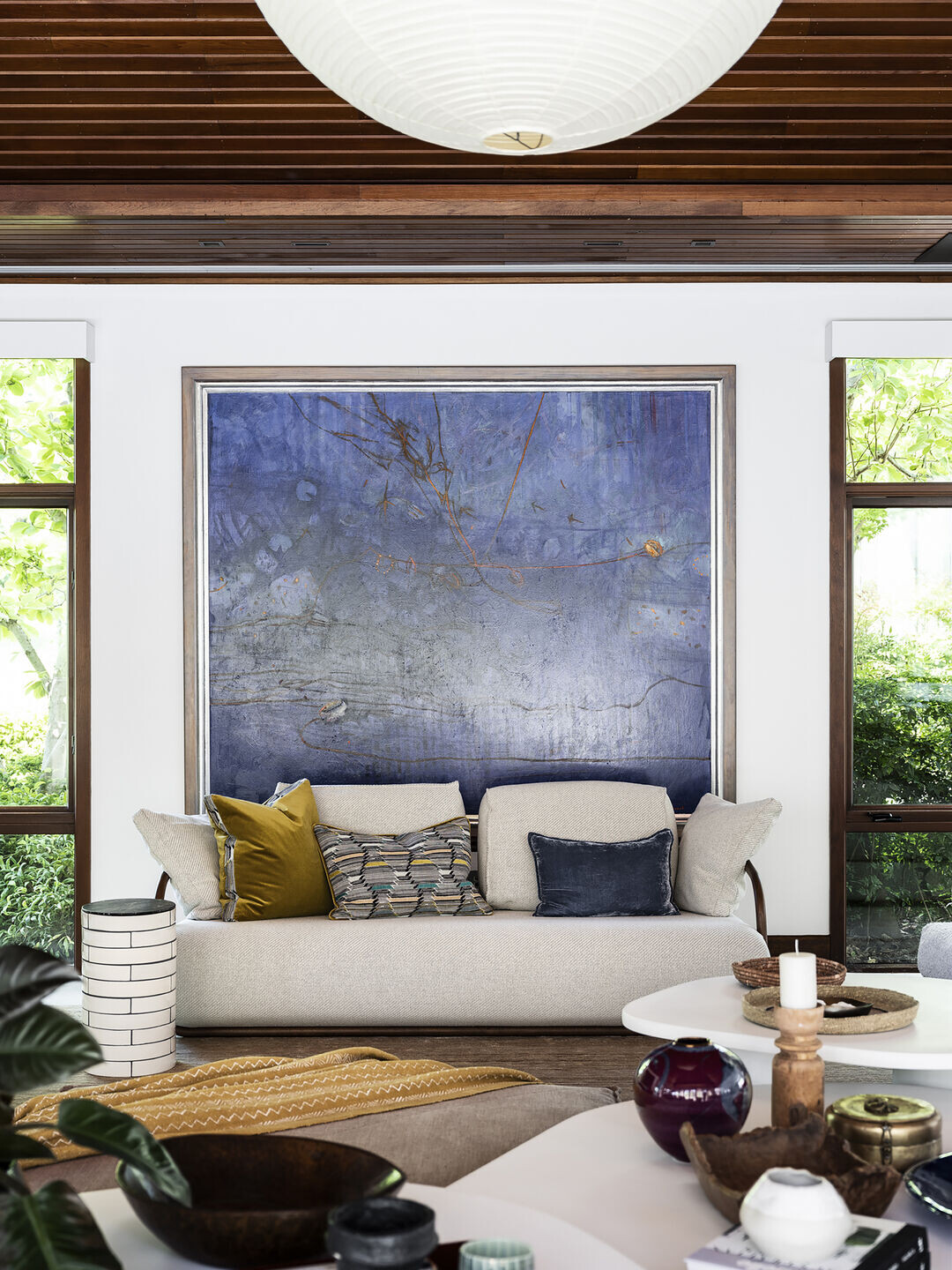
Our Calacatta Oro marble island is a standout feature in the kitchen, custom designed to accommodate additional seating at either end, thanks to the clever splayed-angle leg. A sleek shelving unit was installed above the second island to act as a visual screen to the back ‘mess’ kitchen, whilst also providing additional storage and room for display.
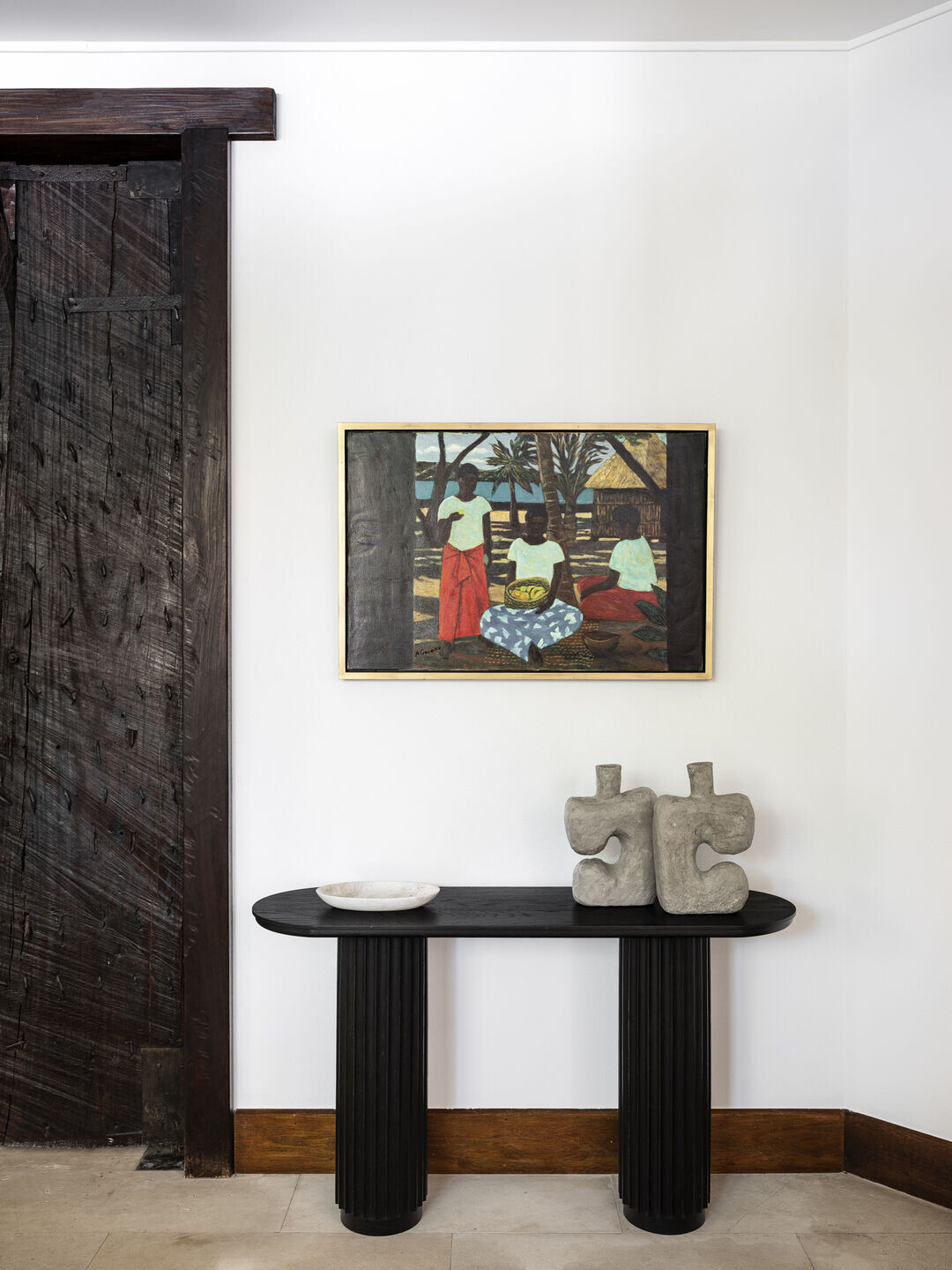
Team:
Interior Design, Decoration and Styling: SJS Interior Design
Builder: MMM Interiors
Photographer: Tom Ferguson
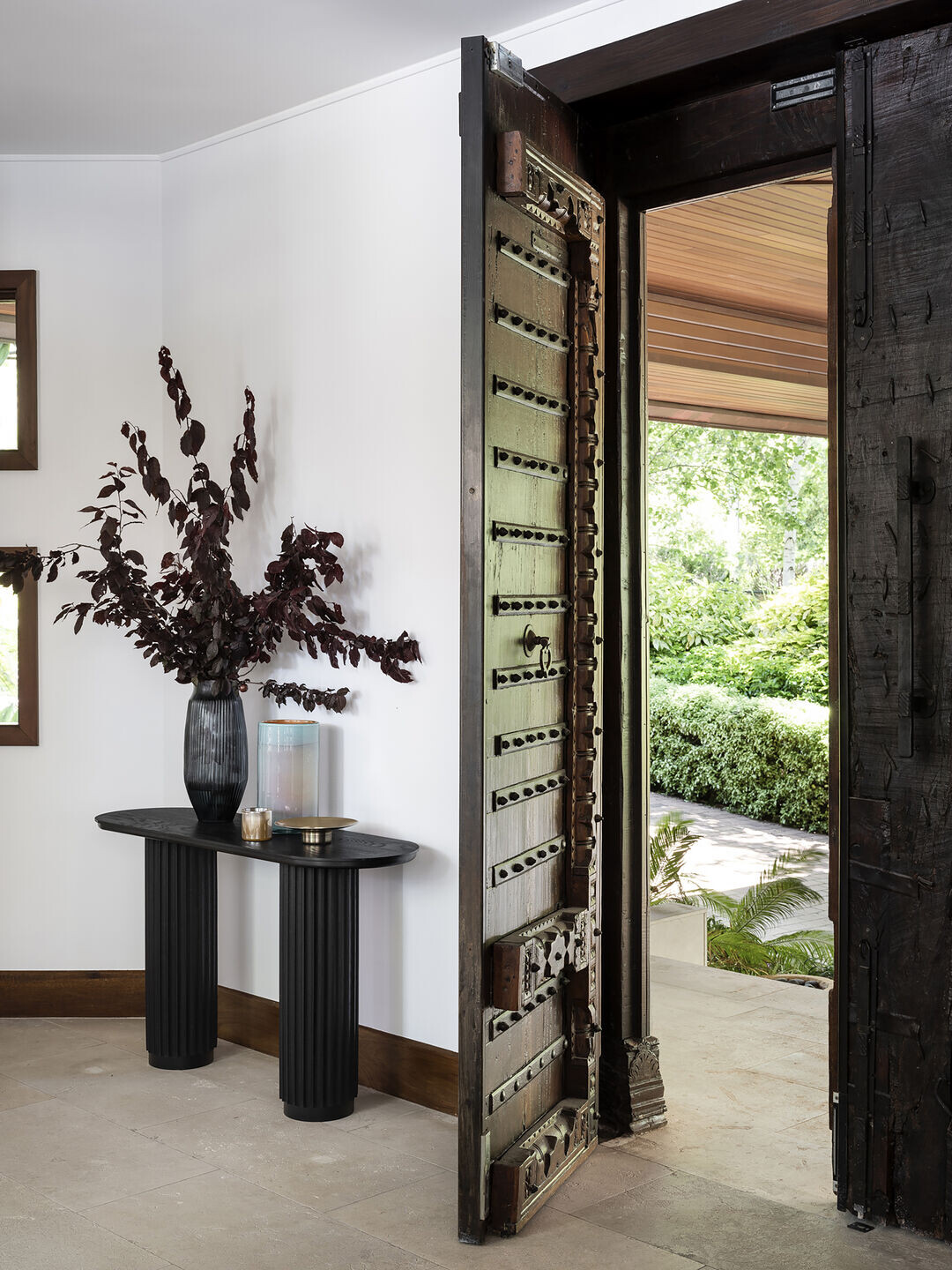
Materials used:
Joiner: Capital Veneering
Stonemason: PDA Marble & Granite
