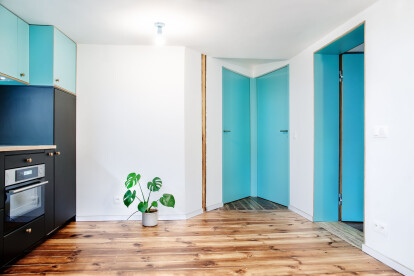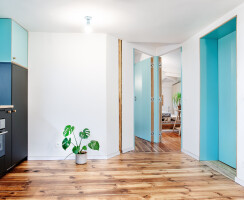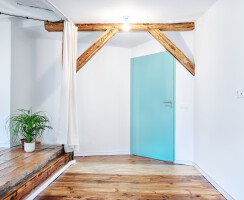The attic in the multi-family house in the Old Grunwald district was adapted into the modern and functional flat and work studio. The initial attic space was characterized by various heights of the rooms (some of them very low) and with preserved beautiful wooden ceiling and floor. The places with low ceiling were converted into a bedroom area, these with high came into existence as a kitchen, a dining room and a workspace. All rooms are multifunctional and every room enables view through the whole attic. The way the rooms were arranged, that is the lack of a corridor and an openly situated kitchen allows to compose the functionality of the studio accordingly to the daily needs of its user. Characteristic bricks on the floor define the sleeping area, the part devoted to daily activities is determined by the wood. Organizing the rooms in a much better and useful way led to greater functionality of the whole attic’s space.
Material Used :
1. Hansgrohe - Croma 100 Shower system for exposed installation Vario EcoSmart 9 l/min with Ecostat Comfort thermostat and shower bar 90 cm no. 27033000
2. Hansgrohe - Focus Single lever basin mixer 100 with pop-up waste set no. 31607000
3. Hansgrohe - Focus M41 Single lever kitchen mixer 160, no. 31806000
4. Roca - Terran Superslim STONEX® shower tray
5. Legrand - Switches/buttons
6. Franke - Kitchen hood fbi 522 xs
7. KOLO - 60 cm TRAFFIC furniture washbasin with tap hole, with overflow no L91161
8. KOLO - EGO Hanging toilet bowl no K13102
9. IKEA - Black kitchen cabinets
10. HPL Polyrey - plywood covered with HPL, Linen curtains

































