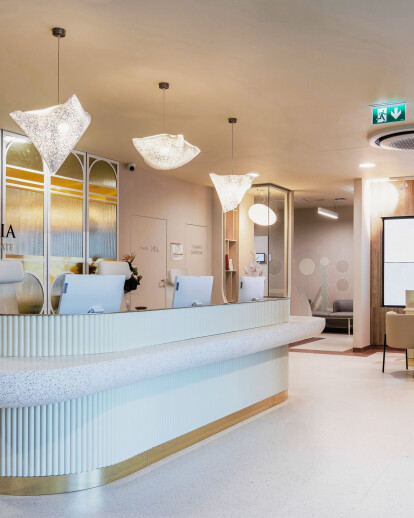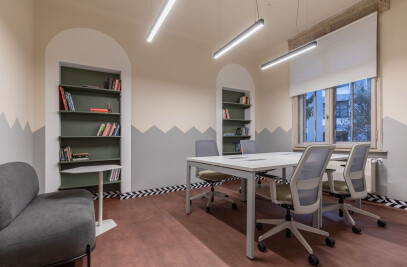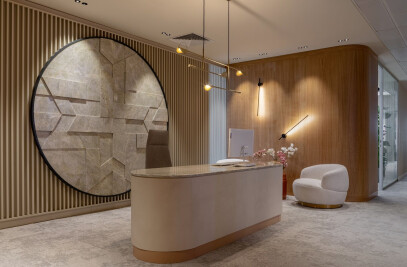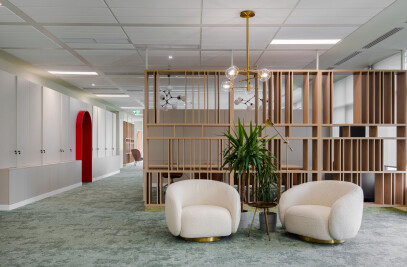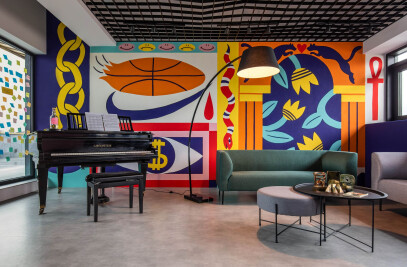The project is our declaration about the healing power of design. It is well documented in clinical studies how certain colors, shapes and light scenarios are turning down anxiety levels and induce states of calm and serenity.
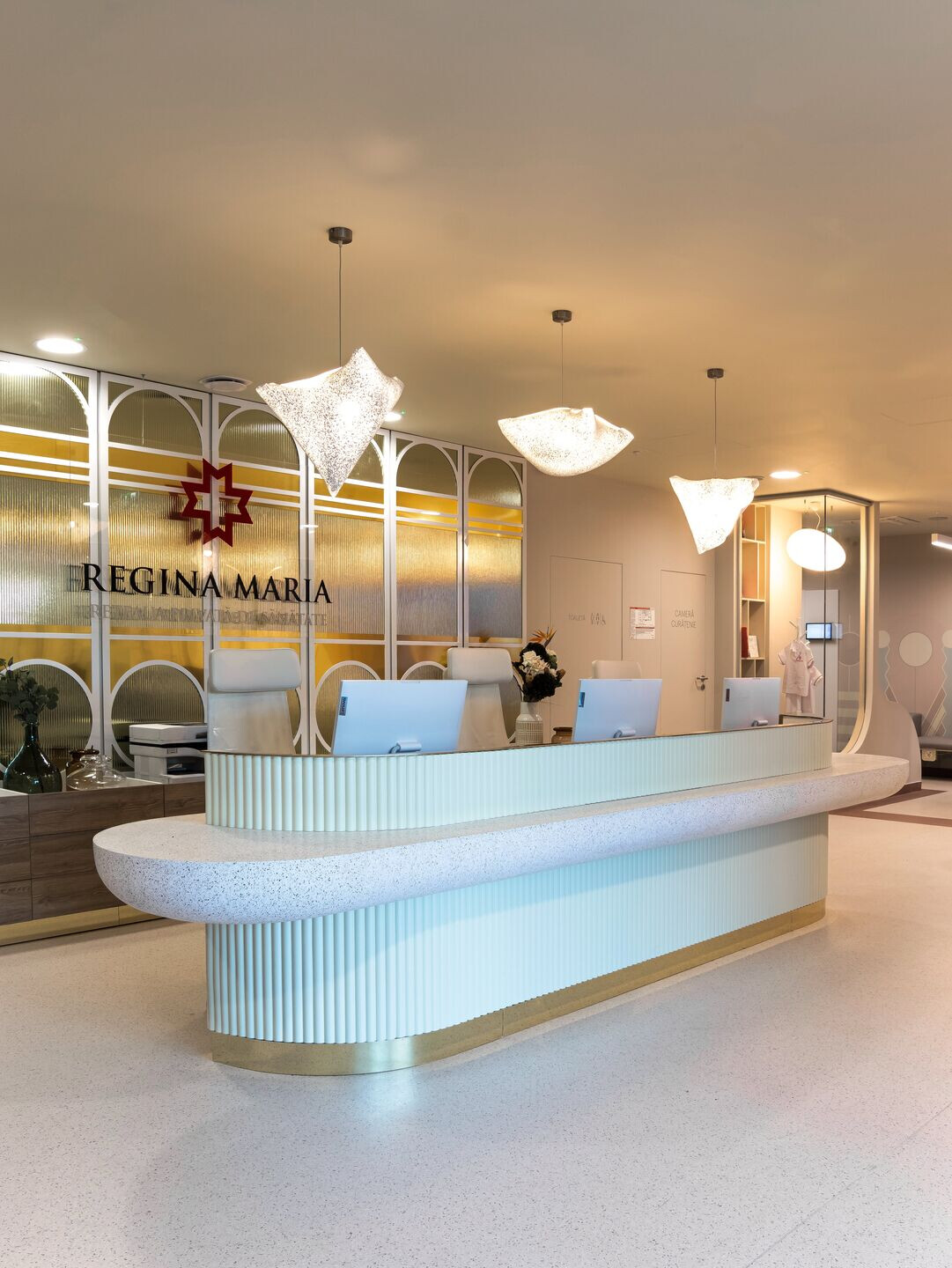
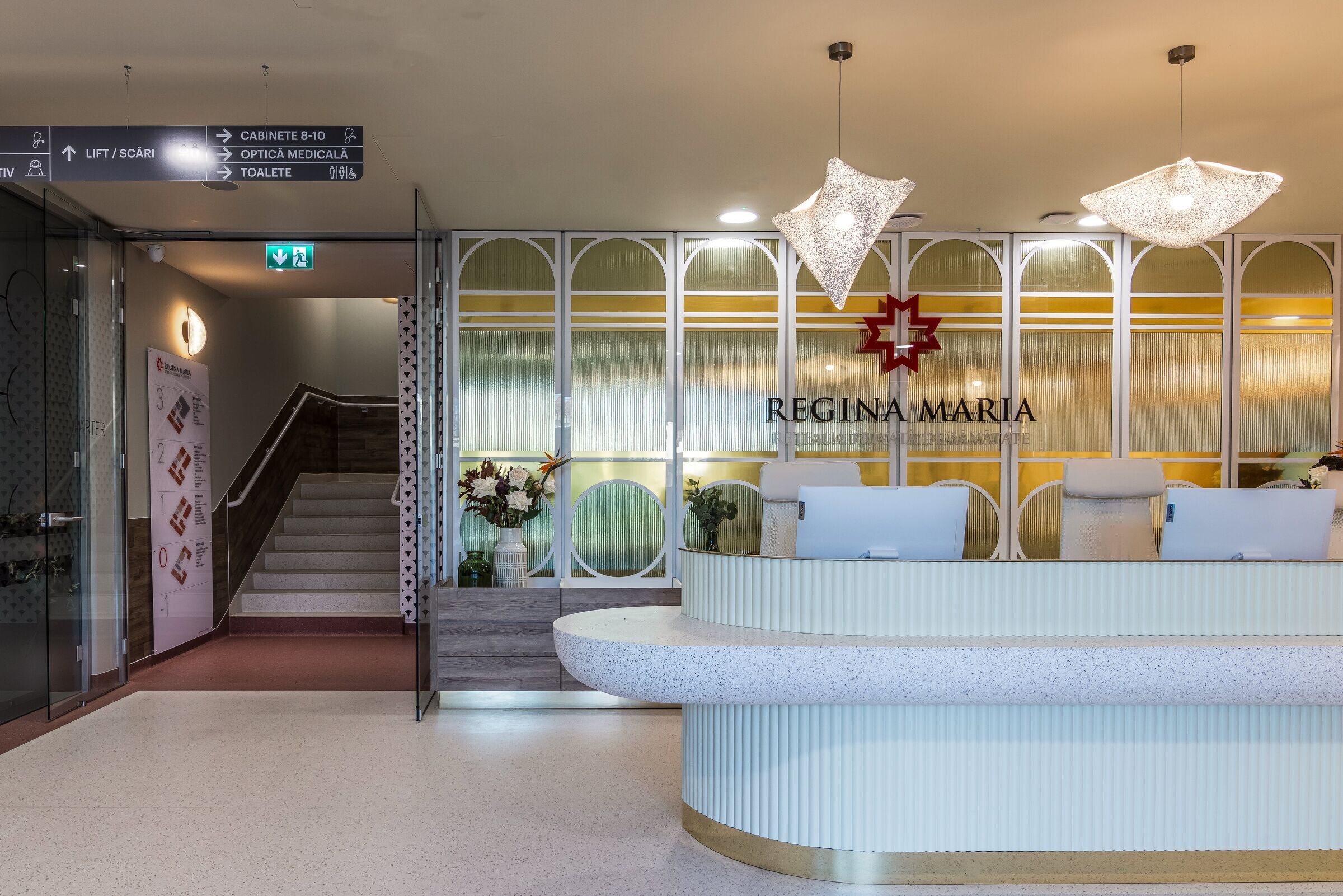
We intended a soothing space, a design that will infuse trust in the pacient / doctor relationship and in the same time convey a sense of profesionalism.
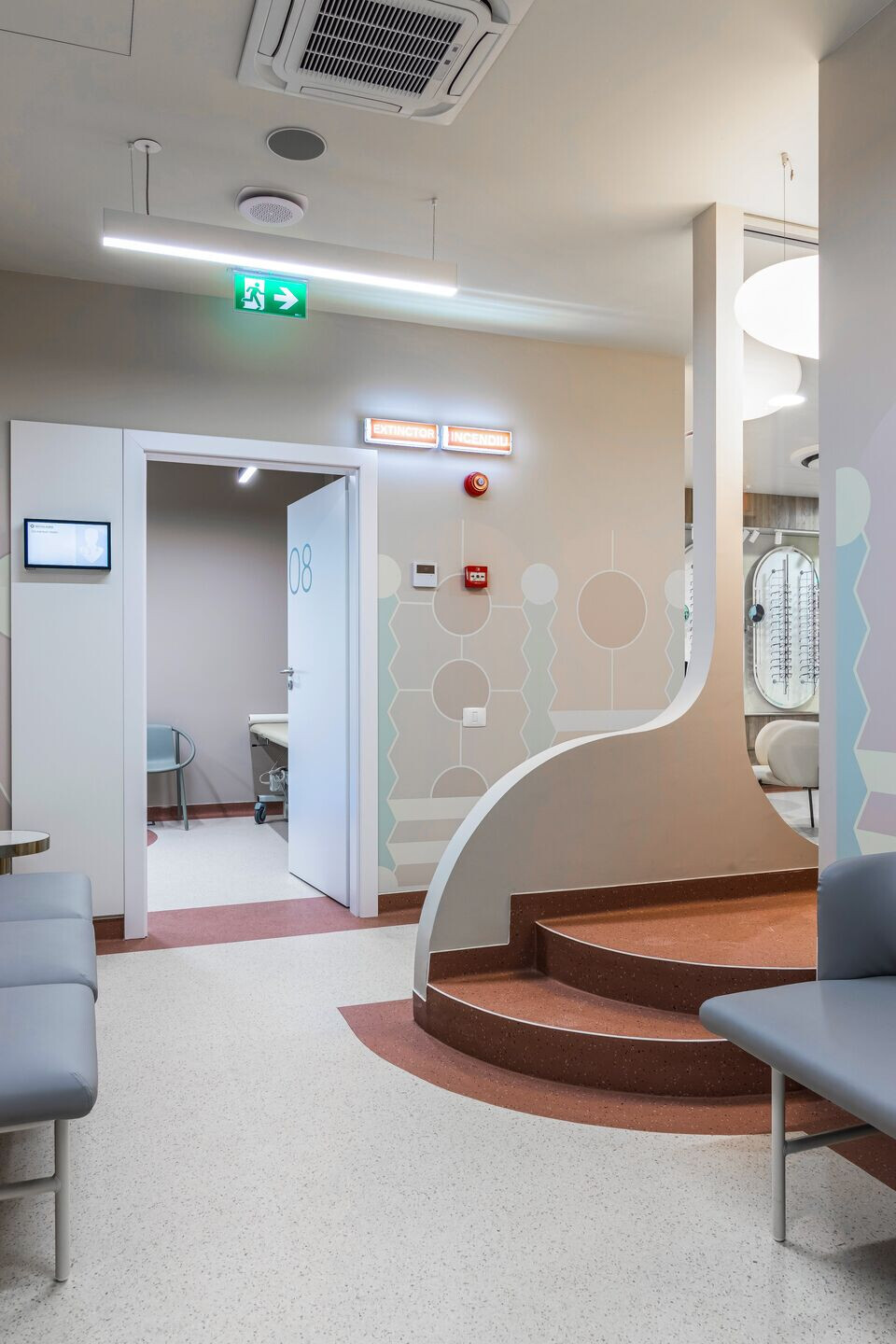
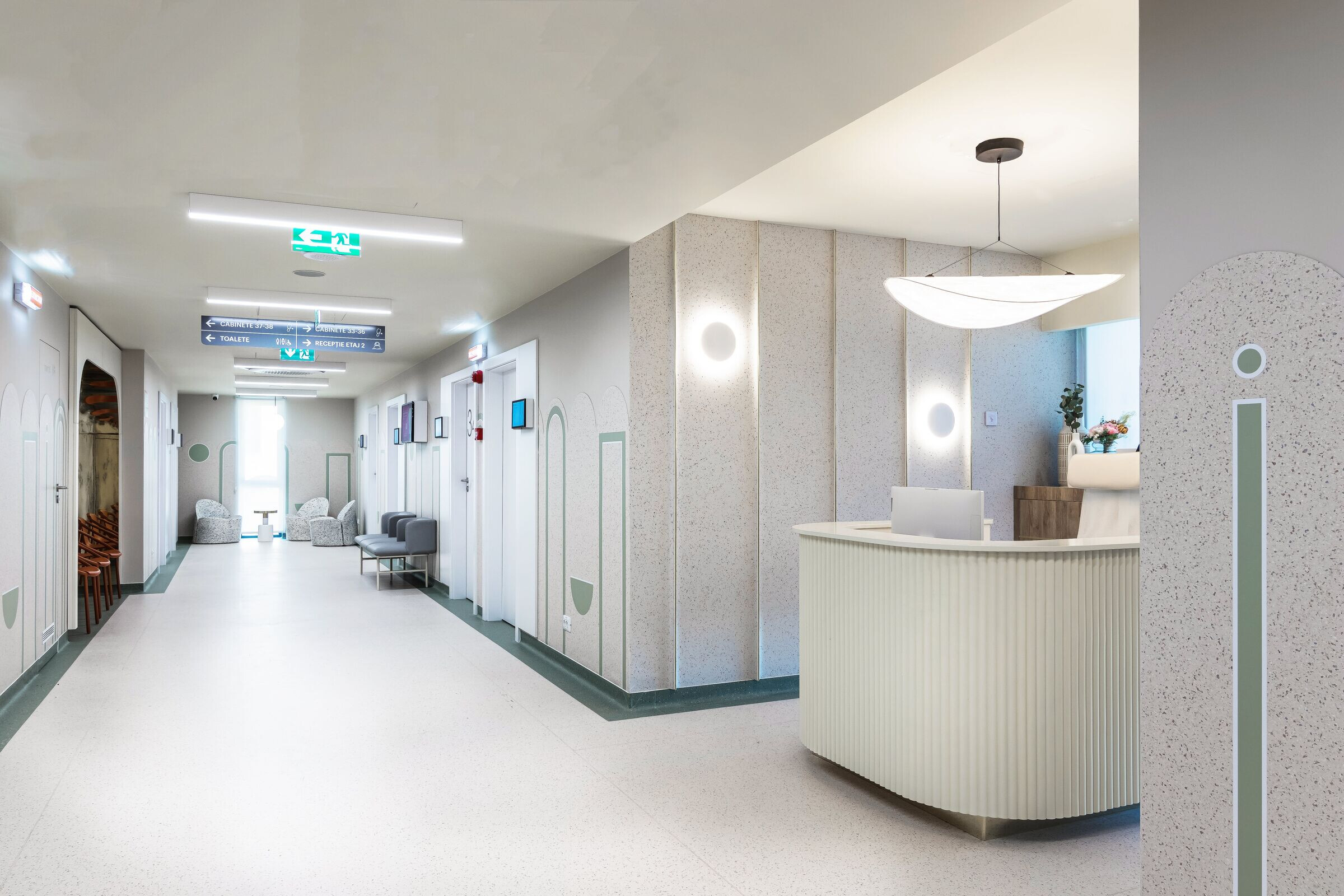
The clinic occupies a whole building, of aprox 1650sqm, with ground floor accomodating pediatry, reception and eyecare retail, two floors for consultation rooms and a third floor for administrative offcies and a smaller area for pacients. All the functionalities were designed according to the european regulations for medical spaces, with specific finishings, flows and layouts.
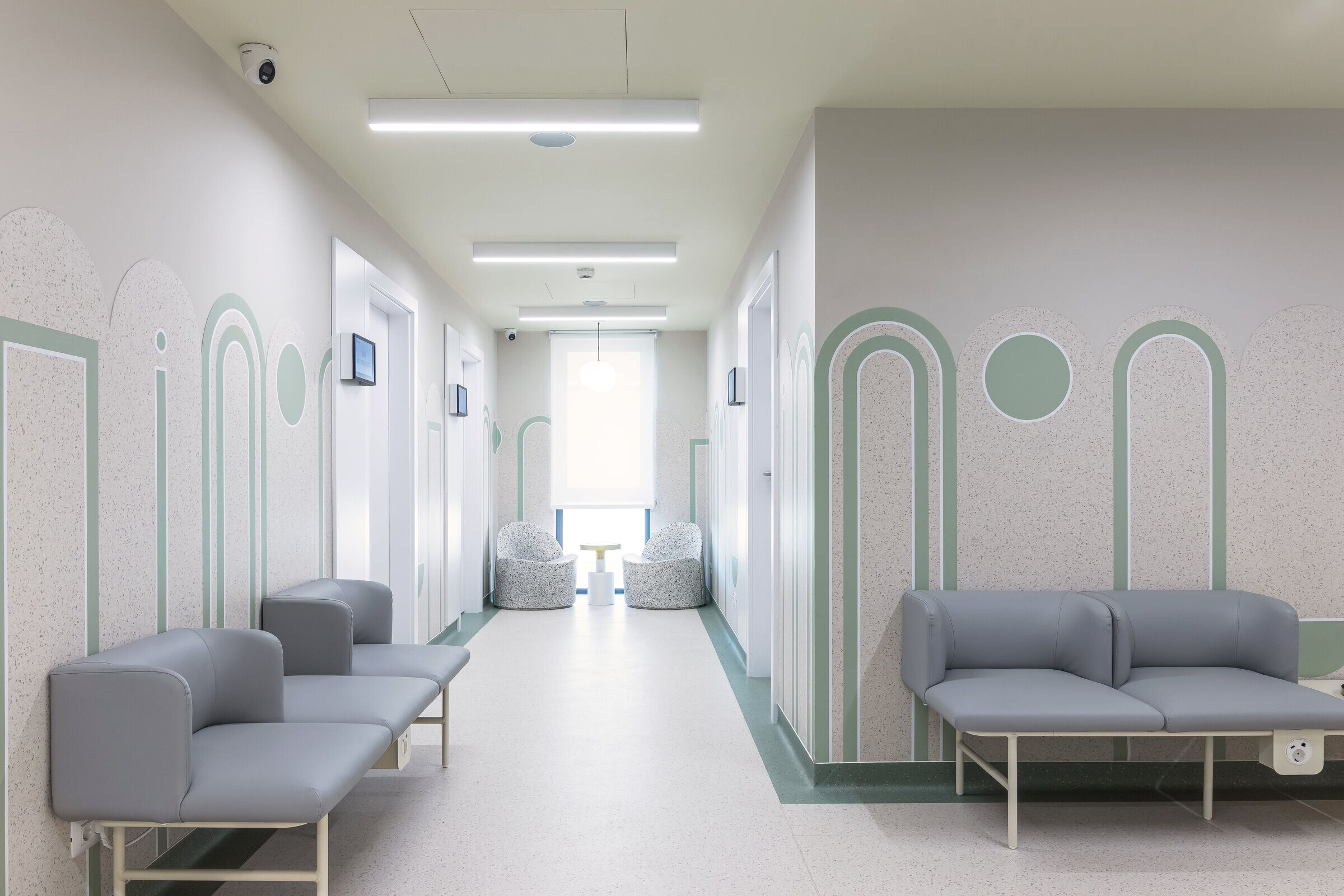
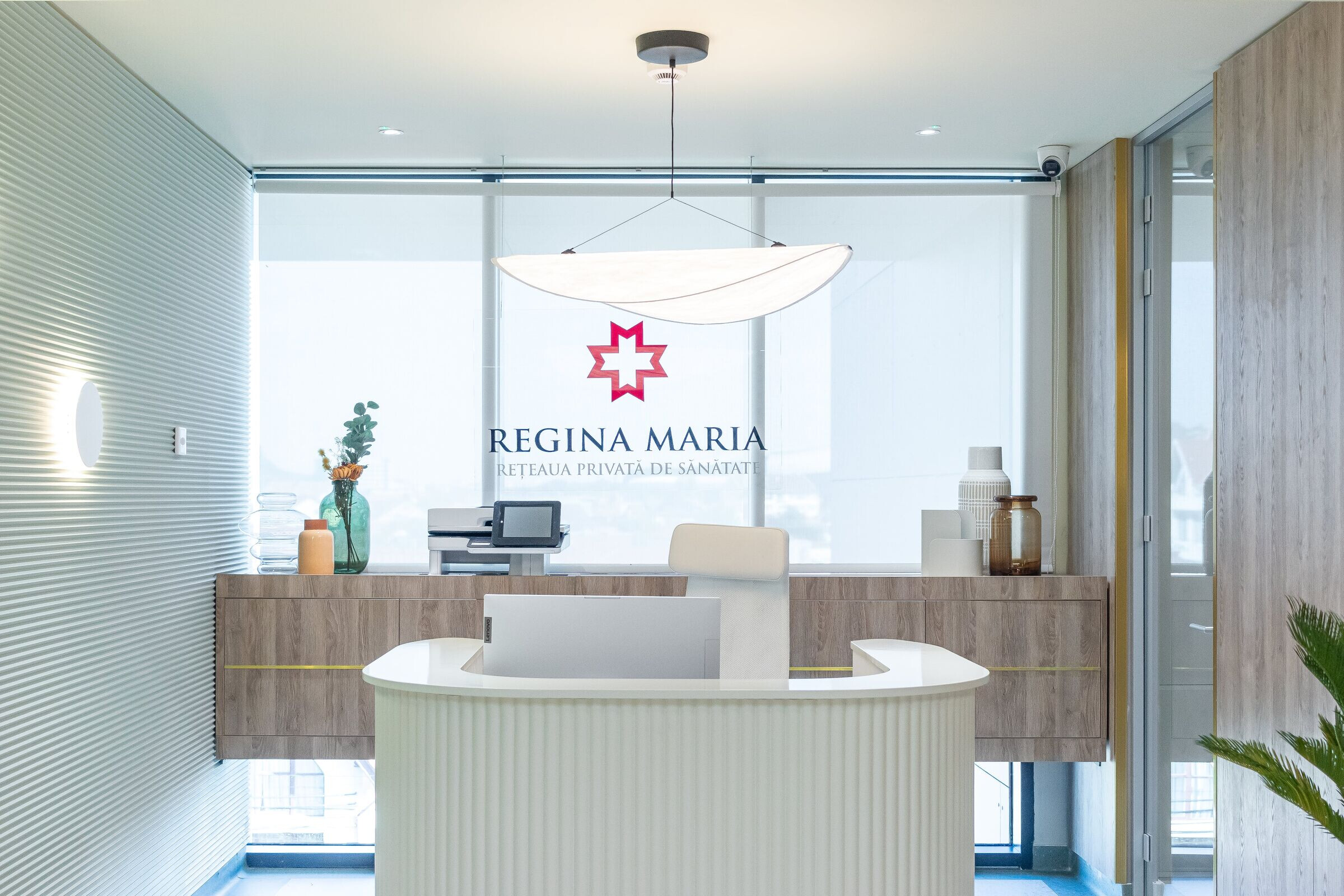
The reception areas are meant to be elegant but not distant, proposing an open and trustful relation between patient and staff, given by the horizontal aesthetic, curvilinear shapes and wooden like surfaces.
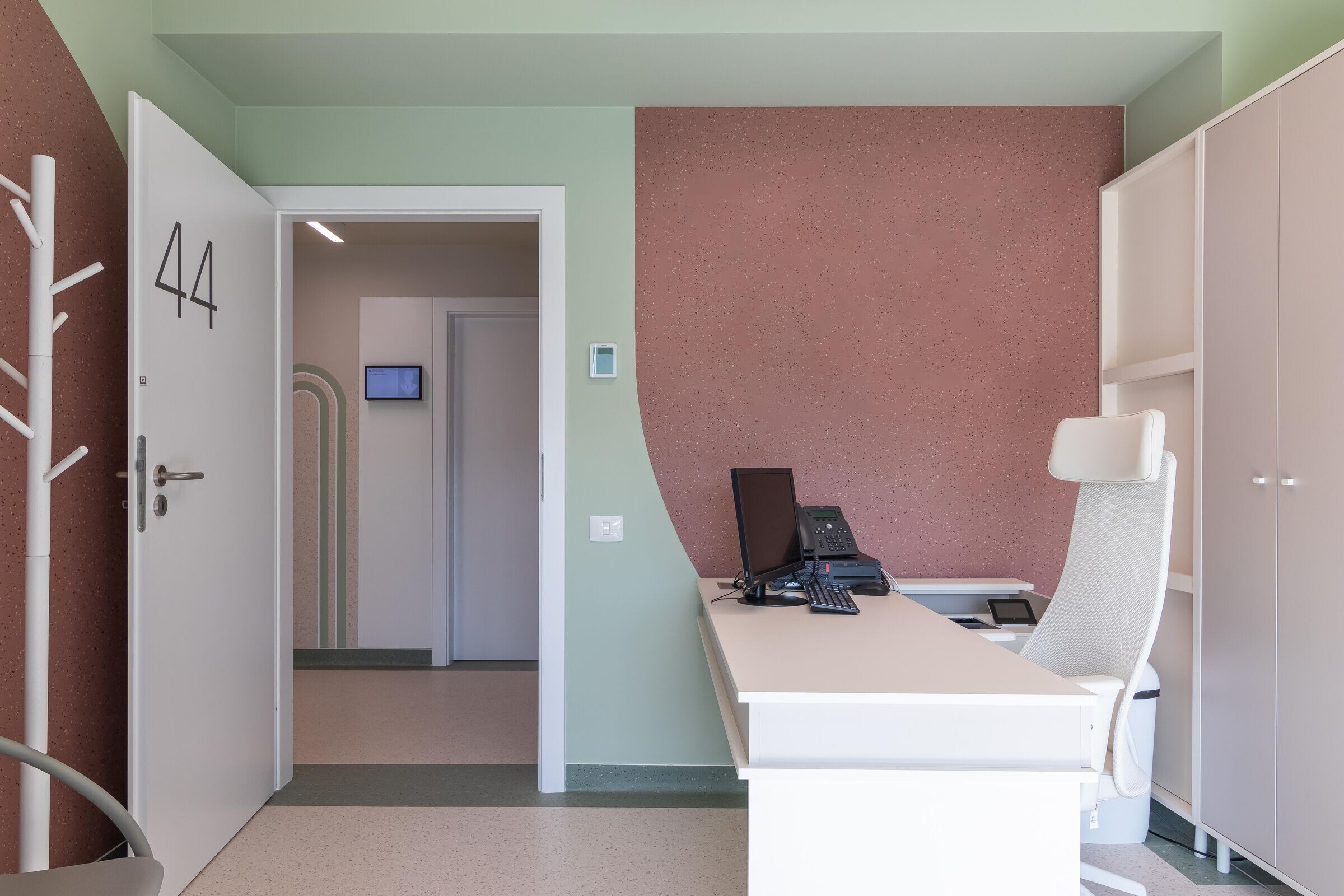
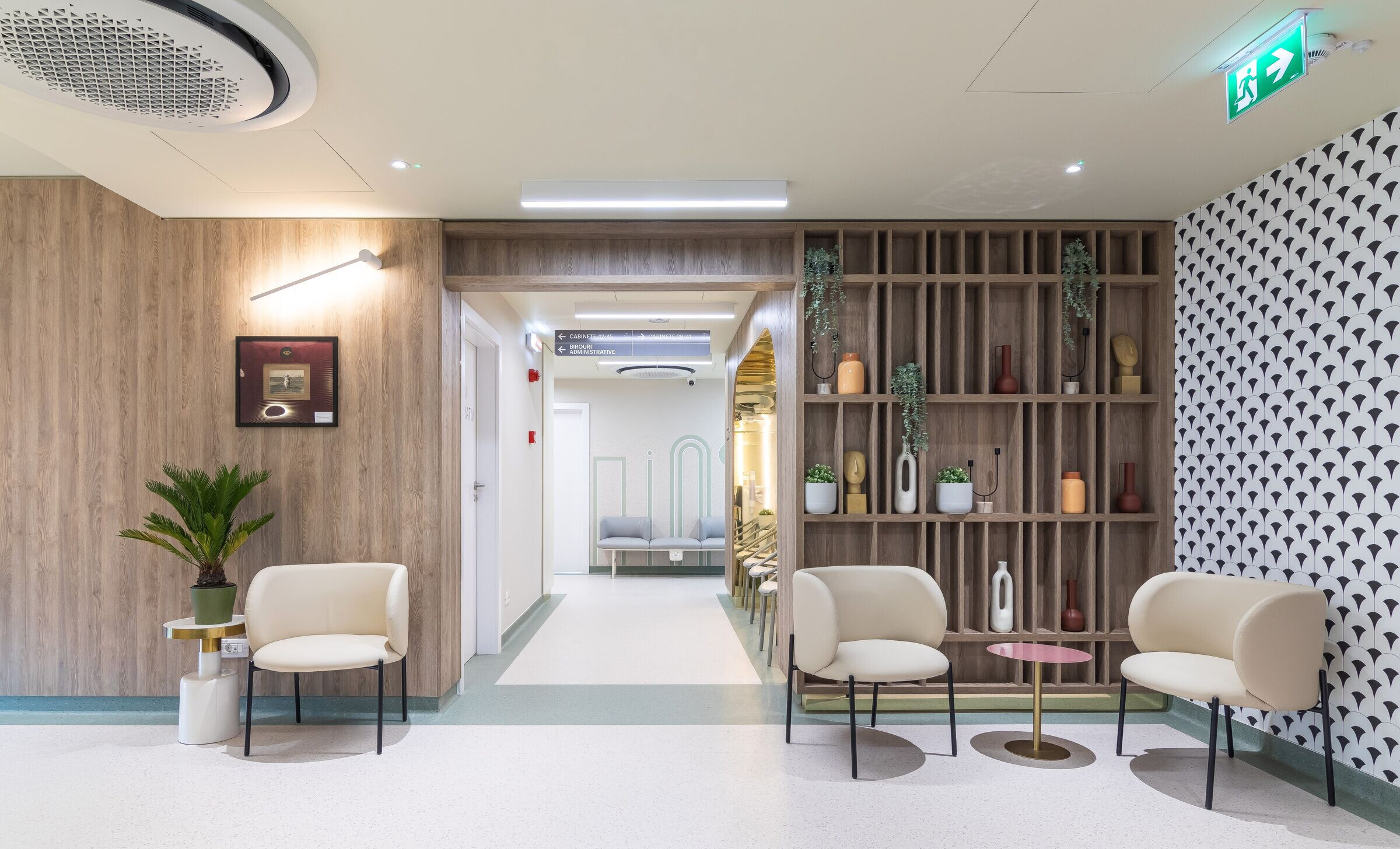
The waiting areas and hallways are wrapped in a simple graphic, custom designed to convey a feeling of easiness, blending arches motifs with rectangular elements and creating a rhythm on the walls. Seating niches are elevated with nature inspired wallpaper and a mirrored contour.
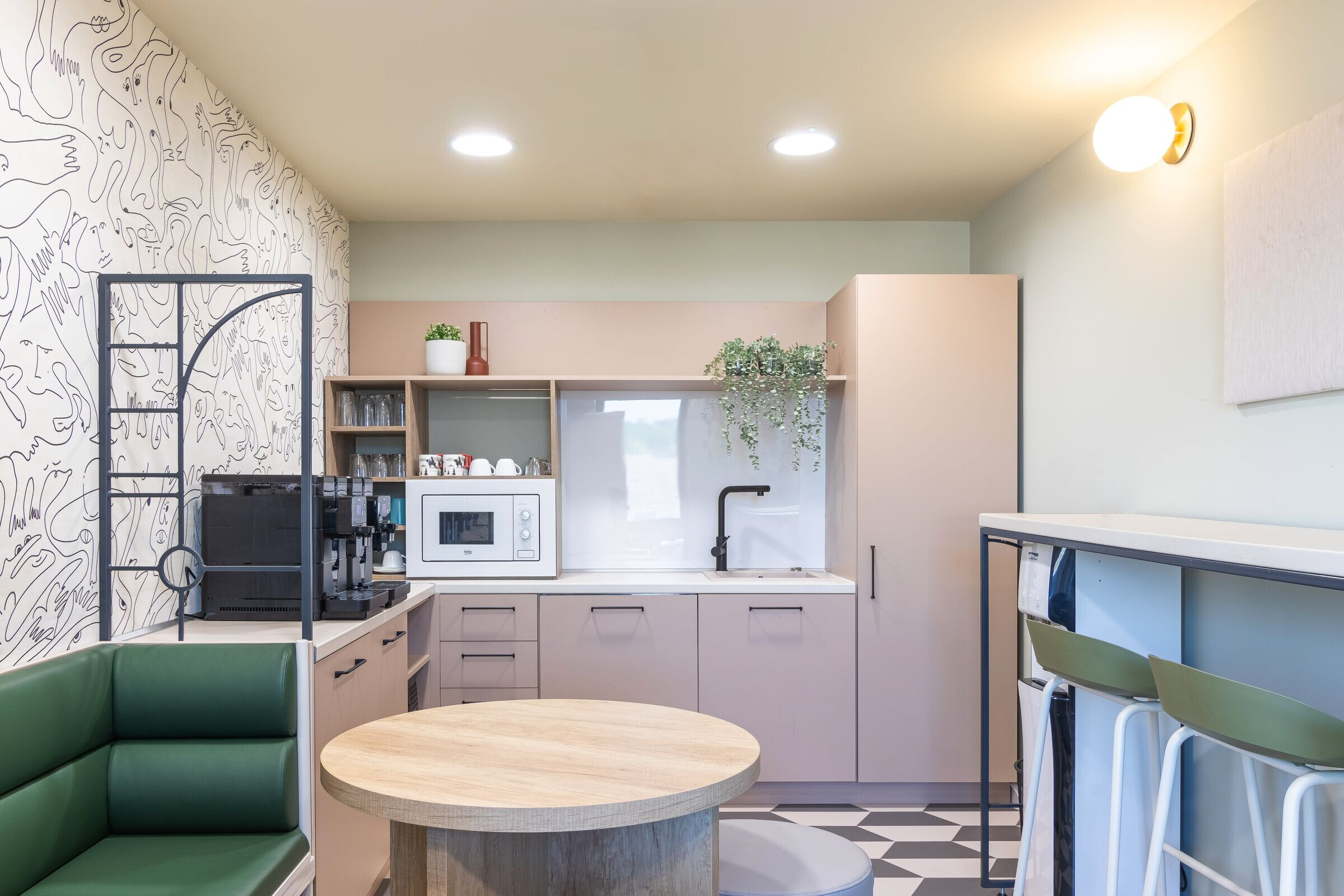
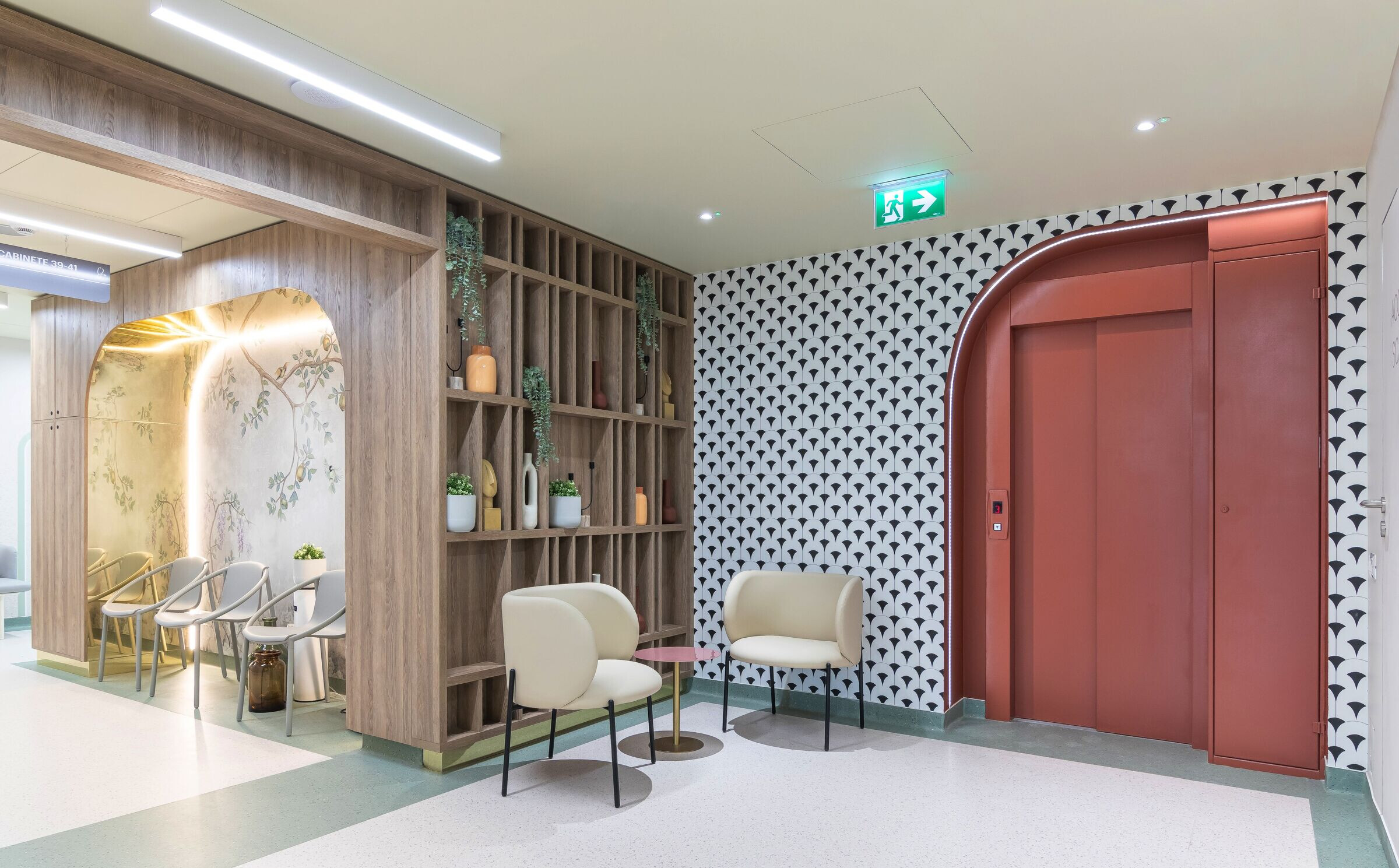
The kids area has the same graphic approach, but reinterpreted in a more playful manner, inserting also a conceptual playcorner.
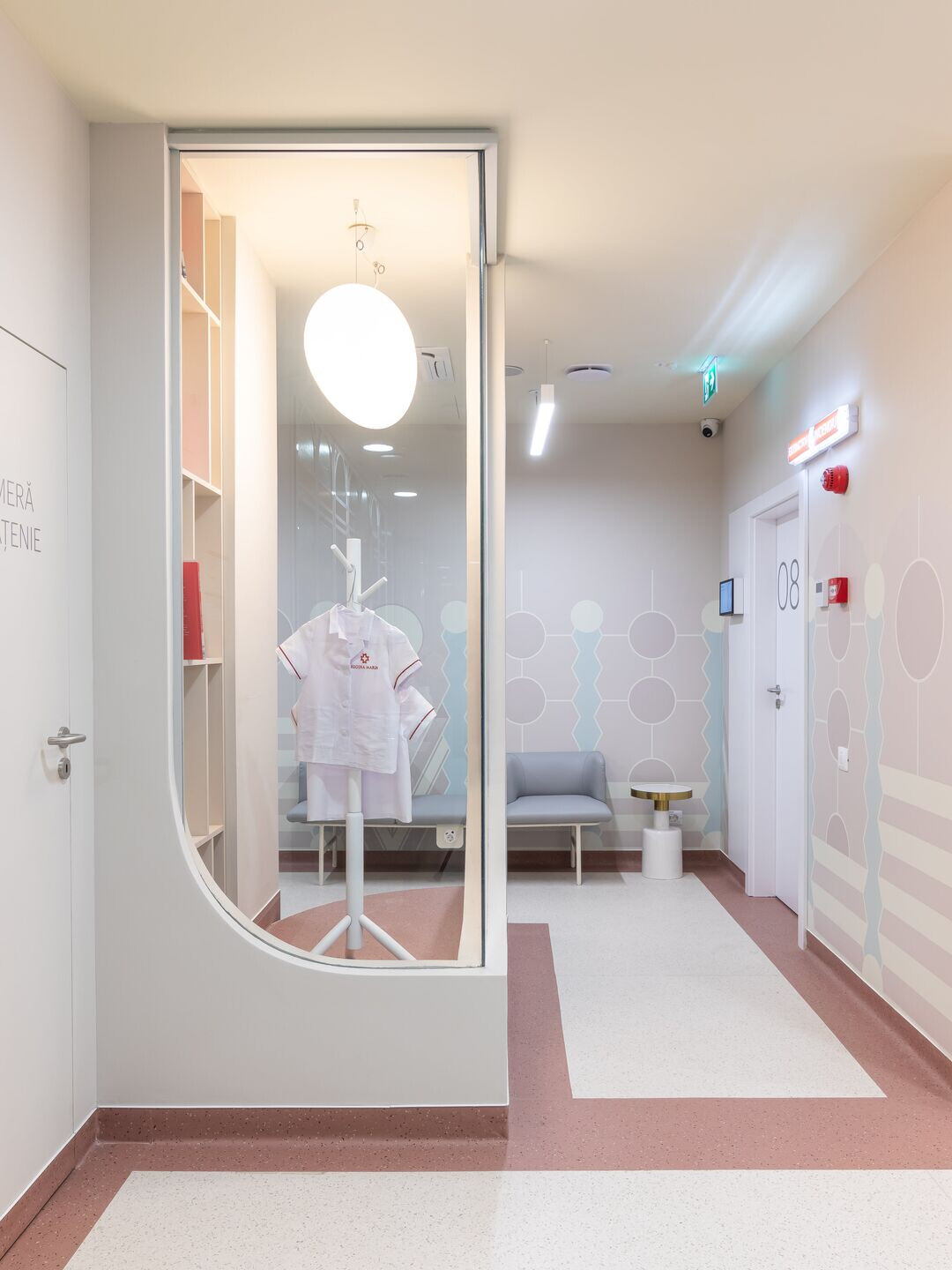
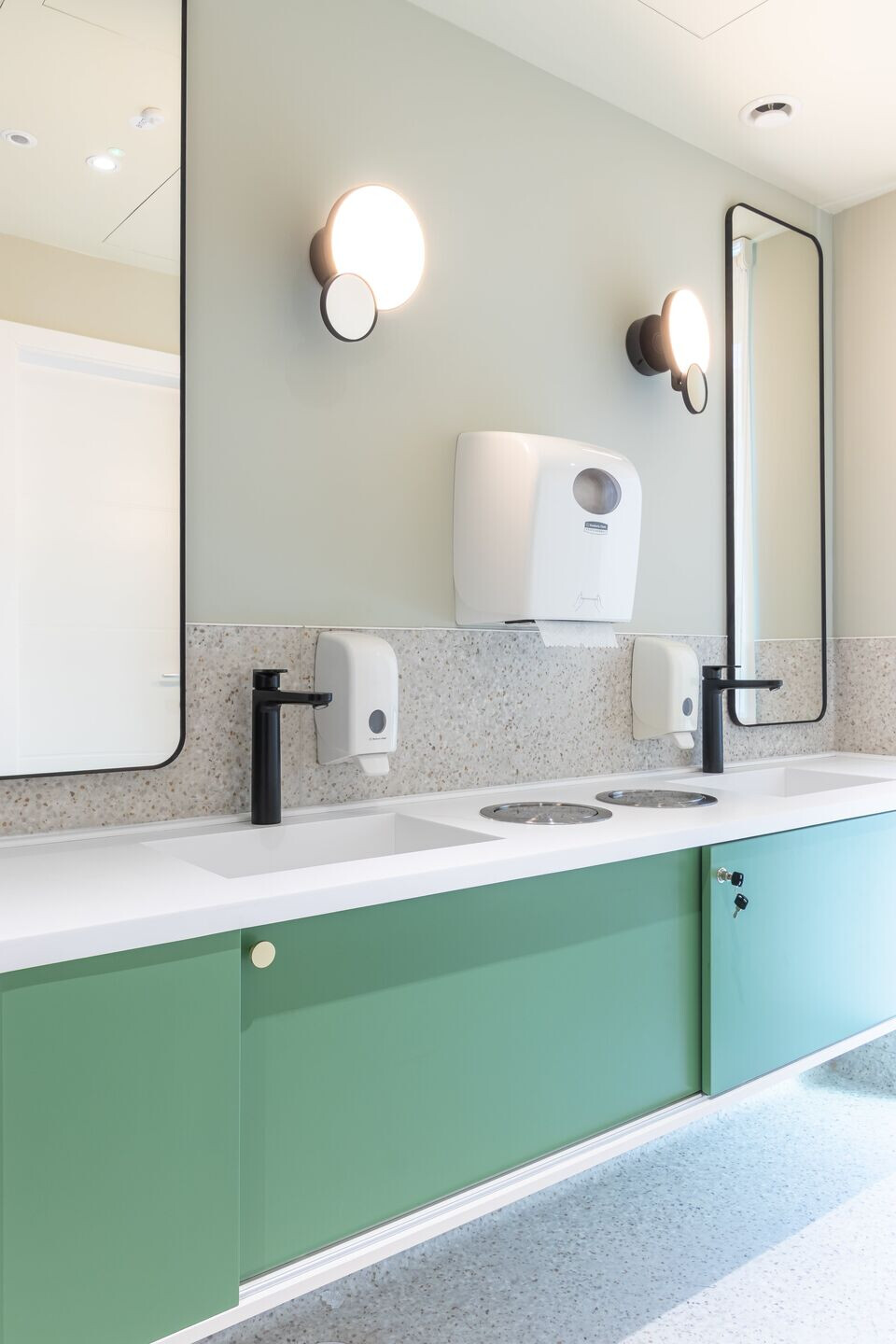
For the cafeteria, staircase and roof top terrace we allowed a more maximalist expression, with vibrant colors and black and white patterns.
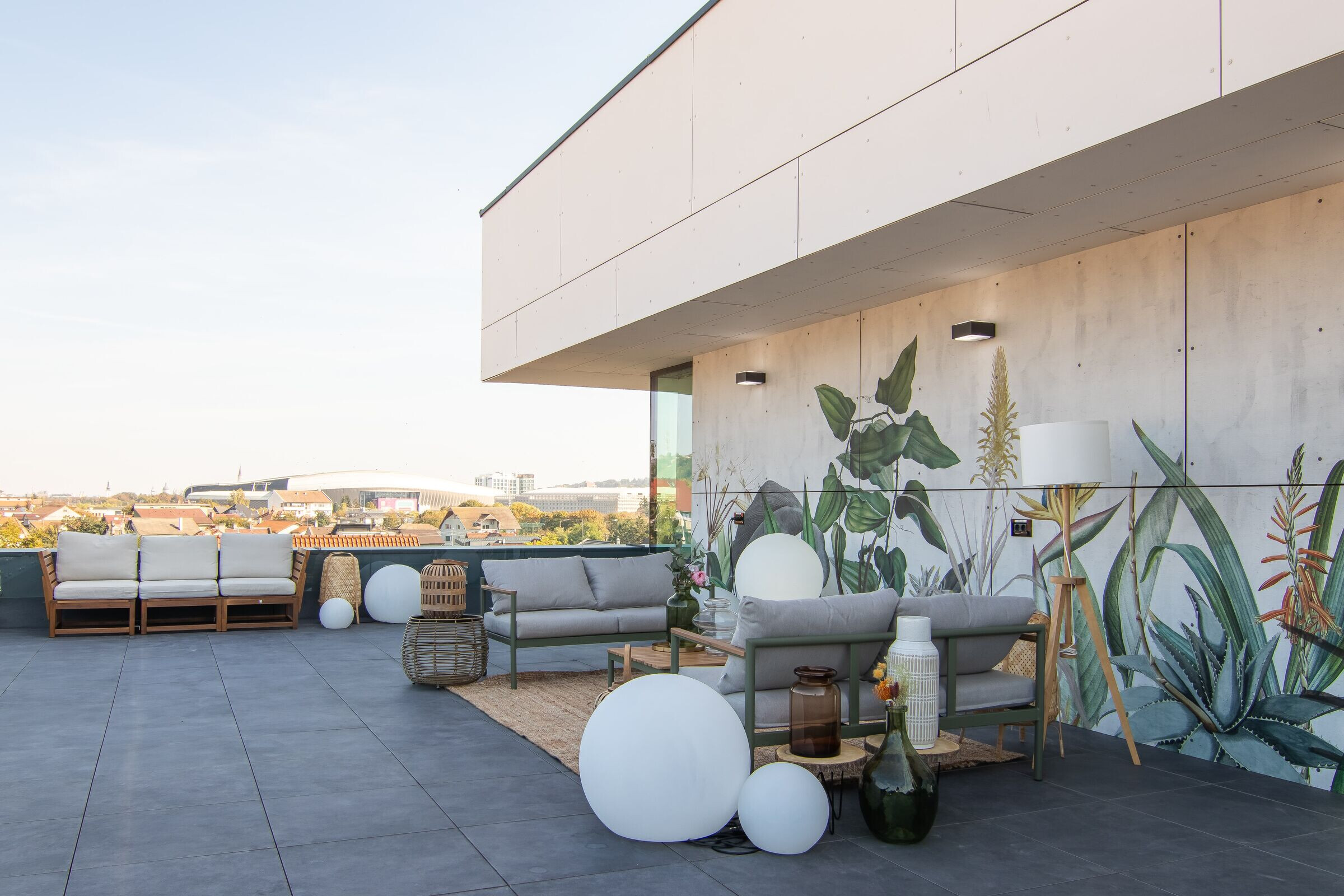
The overall color pallete was explored in depth until obtaining a perfect ballance between subdued shades, transitioning from off whites, dusty pink and light sage green. The light design is meant to create an overall warm yet functional feeling, but also to allow some focal glows around the reception and seating areas.
