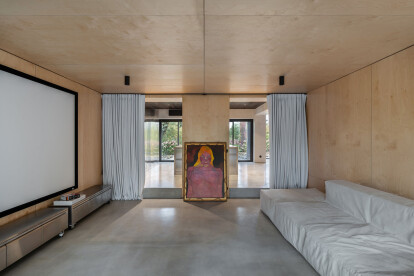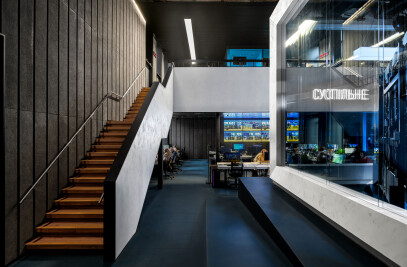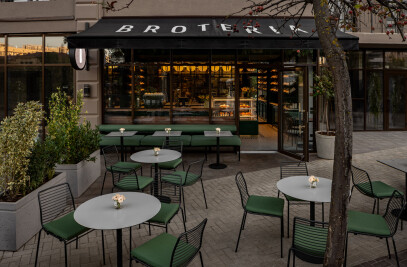Relogged is a private residential house located in the green zone on a riverbank. Constructed using the log cabin technique, it was redesigned by our studio to better align with the client's style and way of living.



The project's name, Relogged, refers to its main objective, which is to reinterpret the log cabin concept. Our team decided to adapt the house to a modern design while preserving the exposed wood inside the rooms. We opted for a contrasting solution for the dark log walls – light wall panels and textiles, neutral concrete flooring, and simple, minimalist geometry.



When zoning the first floor, we removed the walls between the living room, kitchen, and dining area, merging them into an open space while preserving the original log beams.


The focal point of the first floor is the living room with windows overlooking the river and a fireplace covered with concrete panels. The walls are finished with plaster imitation concrete. Microcement is used for the flooring throughout the house. Near the fireplace area, there are vertical metal shelves for a substantial library and a cozy reading chair.


In contrast to wood, the kitchen furniture is adorned with metal to add a sense of technology and modernity to the interior. The large kitchen island is made of concrete, and the kitchen chairs are vintage. The dining area and the cabinet are to the right of the main hall.


Symmetrical stairs in the grand hall lead to the second floor. They have a wooden-clad metal console structure and no handrails.


On the second floor is the master bedroom with a wardrobe and a bathroom. The bedroom walls are paneled with wooden veneer wall panels. The large bed with a wide metal cabinet was custom-made. Vintage lamps complement the interior, and a large mirrored screen is placed opposite the bed.


Both children's rooms feature soft zones. The "nook" and the bed with soft upholstery were custom-made based on our designer's sketches.
























































